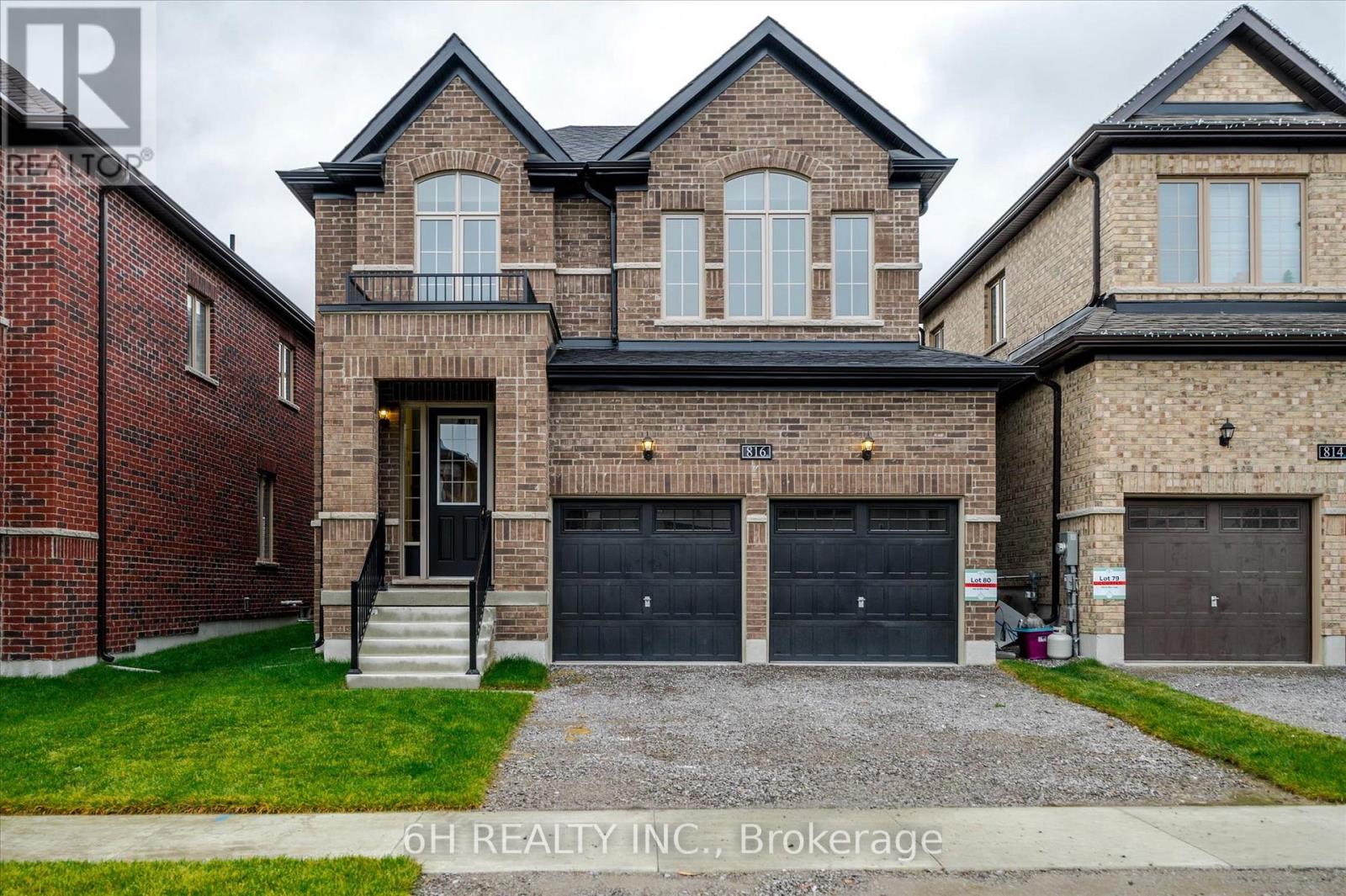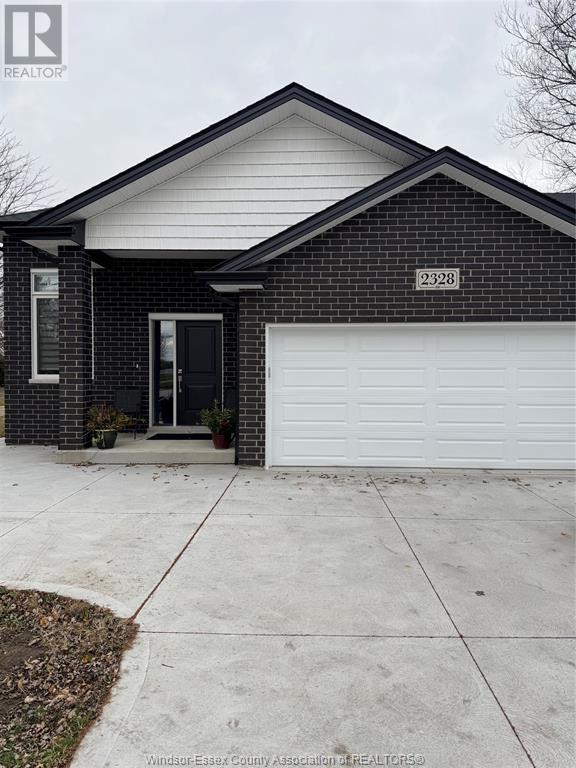45 Faimira Ave Avenue
Georgina, Ontario
Terrific Location At Quite Neighborhood. Must See The Brand New over 3000sq feet. Bright Detached House. Backyard Faces South. 9' Ft Ceiling On Main . Functional Layout. Open Concept Kitchen With Island &Large Stone Countertops. Upgraded Cabinets W/Lots Storage. Extra Servery Room W/Counter & Cabinets.large four Bedrooms . Walk-In Closets. Hardwood Floor Through 1St &2Nd Floor Hallway. Laminate Floor In Bedrooms. Gas Fireplace In Family Rooms. Library On Main W/Closet Can Be 5th Bedroom. Step To Park & School, . A Few Of Minutes Drive To 404. (id:58043)
Aimhome Realty Inc.
2 - 133 John Street S
Hamilton, Ontario
Located in the Corktown neighborhood in downtown Hamilton, this updated studio is great for those who would like a short commute and with close access to amenities, shopping, medical offices, Hamilton Train Station, YMCA, fine restaurants & parks. With a separate entrance, this studio features a den area with living room, dining room combination, a 3 piece washroom and updated kitchen with fridge and stove. There are also two closets within the unit for extra storage. Utilities are not included. Parking is not included but is available at an extra cost. **** EXTRAS **** Separate Laundry area with coin operated washer and dryer is located on the side of 139 John St, entrance is located in alley between buildings 133 and 139, located by the parking lot. (id:58043)
The Agency
337 O'toole Crescent
Smith-Ennismore-Lakefield, Ontario
The Spacious 4-Bedroom Model. Discover unparalleled elegance with this expansive 2657 sq ft home, featuring 4 bedrooms and 3.5 bathrooms. Located in the prestigious Nature's Edge Peterborough community, this residence is designed with an open-concept layout that seamlessly blends modern and classic elements. The home boasts a sleek, modern kitchen with top-of-the-line appliances and ample counter space, perfect for both cooking and entertaining. The upstairs hosts a convenient laundry room, adding to the home's practical design. With spacious bedrooms and high-quality finishes throughout, every detail in this home exudes sophistication and comfort. Nestled in a vibrant community, you'll have access to scenic walking trails, lush landscapes, and a welcoming neighborhood. Dont miss the opportunity to make this exceptional residence your new home. **** EXTRAS **** Central A/C (id:58043)
6h Realty Inc.
816 Griffin Trail
Smith-Ennismore-Lakefield, Ontario
**Experience Luxury Living at Nature's Edge Peterborough** Step into a meticulously crafted 3-bedroom, 2.5-bathroom home within the prestigious Nature's Edge Peterborough community. Offering 2246 sq ft of bright, open-concept living space, this residence is perfect for modern families and entertaining. The gourmet kitchen is a chef's dream, featuring modern appliances, sleek countertops, and abundant storage. A generously sized den provides the perfect spot for a home office, study nook, or cozy reading area. High-quality finishes throughout the home exude elegance and sophistication, while large windows flood the living areas with natural light, creating a warm and inviting atmosphere. Nestled in the serene Nature's Edge community, this home offers access to picturesque landscapes, scenic walking trails, and a vibrant, welcoming neighborhood. With its bright layout and thoughtful design, this home has the potential to be customized further to suit your needs. Don't miss the chance to make this exceptional home yours and enjoy all that Nature's Edge Peterborough has to offer. **** EXTRAS **** central a/c (id:58043)
6h Realty Inc.
115 - 1569 Rose Way
Milton, Ontario
Welcome to ""The Crawford"" by Fernbrook homes. This beautifully appointed 2 bedroom, 2 bathroom, 2 UNDERGROUNDPARKING SPOTS with over 1300 sq ft ""Dorset"" model checks all of the boxes. The main floor of this home features a fully upgraded kitchen complete with high end appliances, under cabinet lighting, upgraded cabinets and quartz countertops. Relax and entertain in your open concept living and dining area - plenty of room for everyone. Upstairs you will find a large primary bedroom with ensuite bath featuring gorgeous glass frameless shower, upgraded quartz vanity and an additional bedroom and 4piece bathroom. Enjoy summer outdoor fun on your huge roof top terrace with gas bbq hook up. 1 locker. Don't wait! Available now. Conveniently located close to highways, schools, trails, conservation areas and plenty of amenities. (id:58043)
RE/MAX Escarpment Realty Inc.
8 Scarborough Heights Boulevard
Toronto, Ontario
Welcome to this stunning modern home steps from Lake Ontario in the desirable ScarboroughBluffs! Boasting nearly 4,000 sq ft, it features high-end craftsmanship and smart hometechnology. Inside, you'll find 4 spacious bedrooms upstairs and an additional bedroomdownstairs for guests. The gourmet kitchen opens to a bright living and dining area withsoaring 12-foot ceilings, perfect for relaxing or entertaining. The master suite is a retreat,featuring a lounge area, skylight, fireplace, spa-like 6-piece ensuite, and a private balcony.A glass staircase adds a modern touch, while the second-floor laundry and finished basementprovide convenience and comfort, including heated floors and a cold room. With four fireplacesthroughout, you'll stay cozy year-round! **** EXTRAS **** Fridge, Oven W 5 Gas Burners, Wine Fridge. Dishwasher, Wet Iland. Laundry, Dryer, SoundSystem. Large Driveway, Modern Design (id:58043)
RE/MAX Excel Realty Ltd.
205 - 1328 Birchmount Road
Toronto, Ontario
New Floor and Freshly Painted Corner North-East Facing Modern, Bright & Spacious Condo Minutes To The DVP, Hwy 401, TTC, Schools, Shopping, Restaurants & Places Of Worship. Open Concept 2 Br With 2 Full Bath & South Facing View. A Private Balcony And Amazing Natural Lighting, 9 Feet Ceiling* Master Bedroom With Big Walk-In-Closet* Modern Kitchen With Stainless Steel Appliances* Includes One Parking & Locker* Building Amenities Include Concierge, Gym /Exercise Room Indoor Pool, Party Room & Guest Suites* (id:58043)
Right At Home Realty
Room4 - 10 Spruce Pines Crescent
Toronto, Ontario
Furnished Room for rent in a beautiful brand new 5-bedroom townhouse located in Victoria Village neighbourhood, available immediately. Shared bathroom with one other tenant. Shared living space, kitchen, and laundry with the landlord and other tenants. Only few minutes from Eglinton LRT Station and steps to parks, bus stop, schools, Eglinton Square, and Golden Mile Shopping Centre. Landlord is looking for those who are clean, respectful, and willing to share cleaning responsibilities. Rent includes existing furniture, high speed internet and all utilities. Perfect for young professionals or students. **** EXTRAS **** S/S Appliances: Fridge, B/I Dishwasher, Stove, Over-the-Range Microwave, Washer/Dryer. All Existing Elfs, Window Coverings. (id:58043)
Century 21 Leading Edge Realty Inc.
2328 Front Road
Lasalle, Ontario
For Lease: Beautiful Brand New Basement Unit at 2328 Front Road This stunning brand-new basement apartment is available for lease, featuring a modern kitchen, two spacious bedrooms, and a cozy living room. The unit comes with its own private bathroom and laundry facilities for added convenience. Ideal for couples or professionals, this unit offers a comfortable and private living space. Details: Brand new kitchen 2 spacious bedrooms Private bathroom and laundry Can be furnished for an additional $400/month Monthly rent: $2,200. (FURNISHED 2600) If you're looking for a modern and well-maintained living space, this is the perfect option for you! (id:58043)
Capital Wealth Realty Inc.
709 - 85 Duke Street W
Kitchener, Ontario
Gorgeous 1 Bed & Den With One Bath In The Heart Of Downtown Kitchener, Bright, Open-Concept Unit ,9Ft High Ceilings, Beautiful Laminate Flooring Throughout, Spacious Balcony That O/L Spectacular Panoramic Views Of Downtown Kitchener, Spacious Kitchen Has Been Upgraded With Center Granite Island, Ss Appliances, & Granite Countertops. This Modern Building Has A Secure Entrance With A 24-Hr Concierge & Lrt Stop Right Outside!! **** EXTRAS **** One Underground Parking (id:58043)
RE/MAX Champions Realty Inc.
245 Grey Silo Road Unit# 302
Waterloo, Ontario
Welcome to carefree condo living in this stylish corner unit 2-bedroom, 2-bath executive suite in the desirable Carriage Crossing neighbourhood. With no direct neighbours and a west-facing view, this home offers unmatched privacy and abundant natural light. The open-concept layout is perfect for entertaining, featuring a modern kitchen with quartz countertops, a sleek herringbone backsplash, under-cabinet lighting, a spacious island, and stainless steel appliances. The living area is warm and inviting, with engineered hardwood floors, upgraded lighting, and access to a large wraparound balcony—a tranquil spot to relax and take in the stunning panoramic views. The primary bedroom offers two closets and a spa-like ensuite with a glass shower and bench, while the second bedroom is bright and versatile. Both bathrooms feature granite countertops and upgraded fixtures. Additional conveniences include in-suite laundry, underground parking with a private storage locker, and access to a rooftop patio with cozy seating, gardens, and a BBQ area. Located near RIM Park, Grey Silo Golf Course, Conestoga Mall, and St. Jacobs Farmers’ Market, this condo is close to trails, restaurants, and amenities. Don’t miss the chance to lease this exceptional property—book your showing today! (id:58043)
Red And White Realty Inc.













