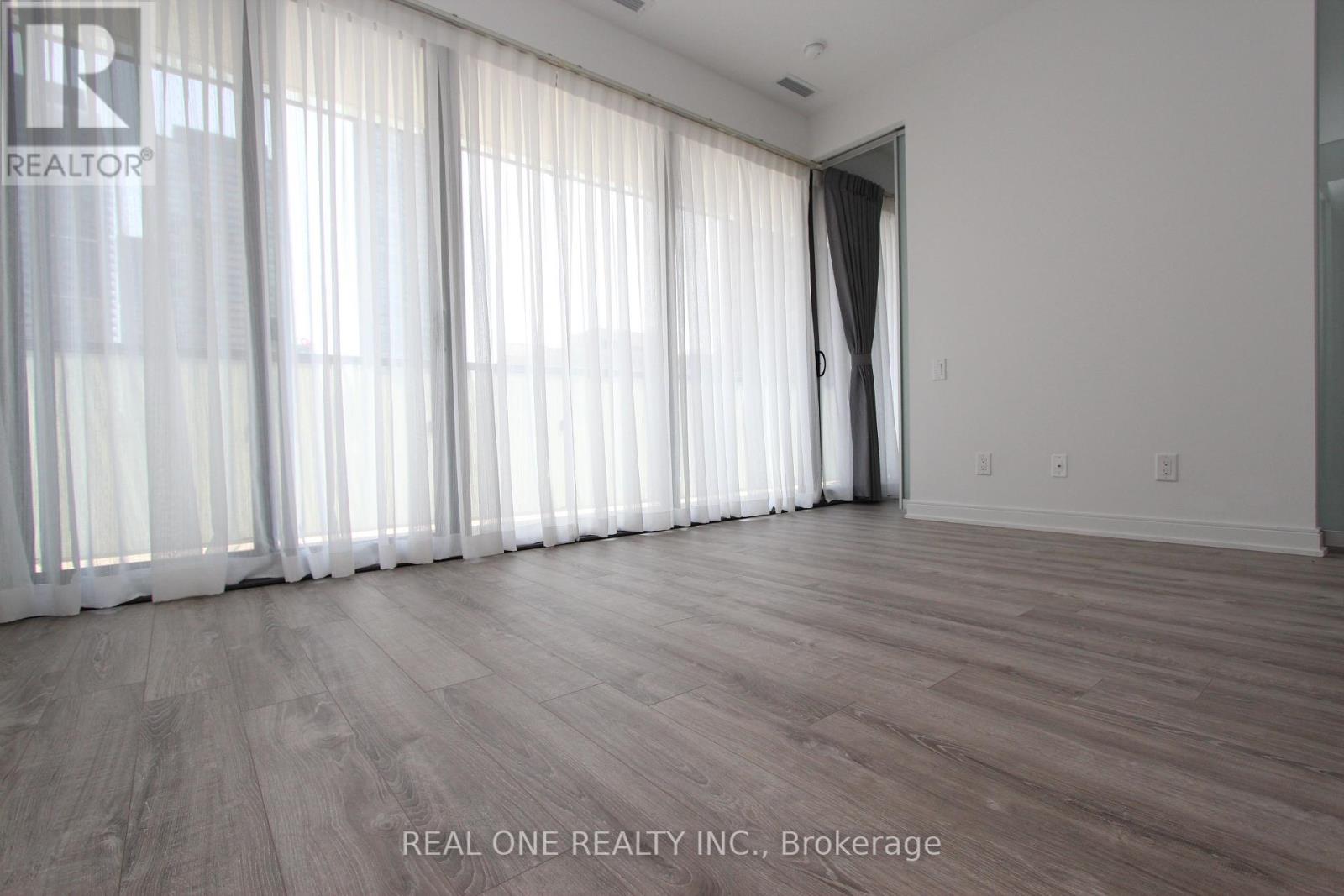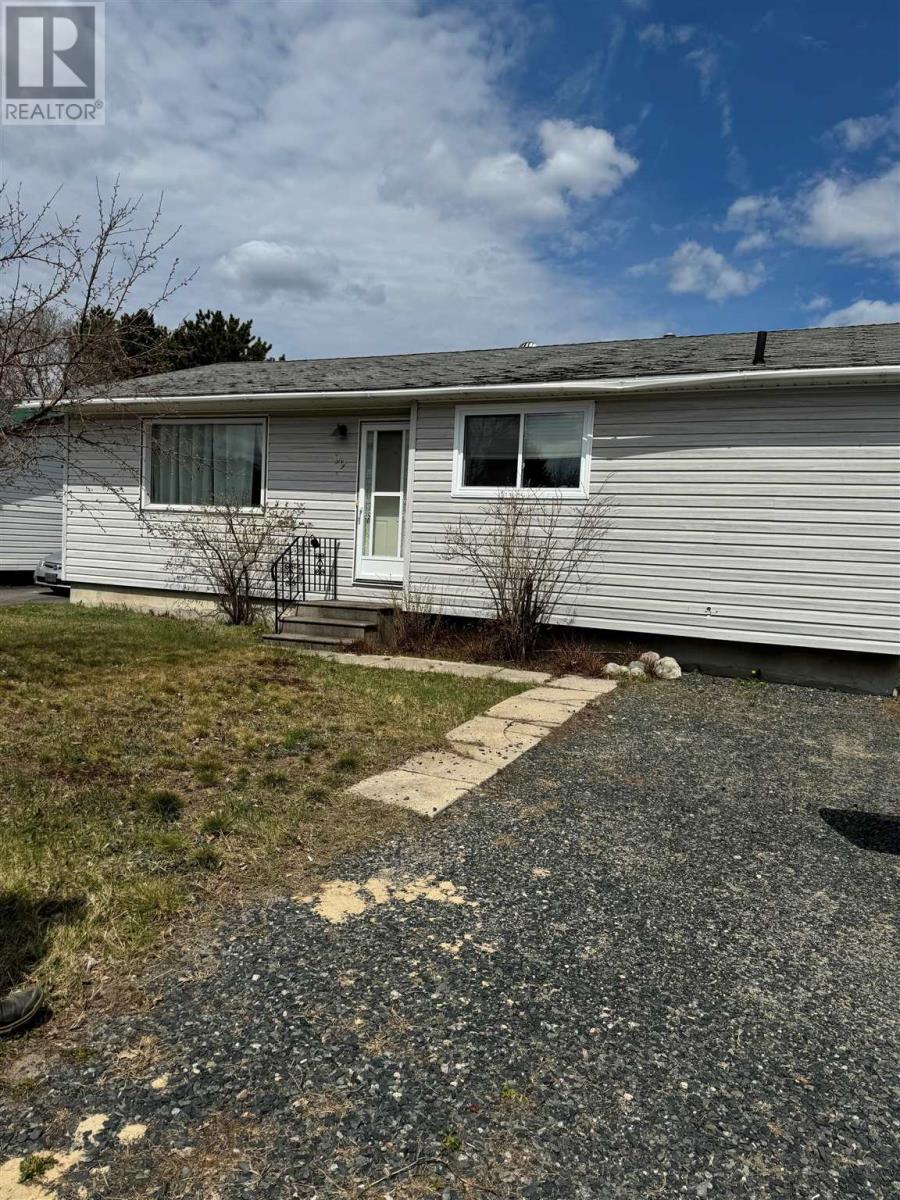2202 - 125 Village Green Square
Toronto, Ontario
Luxurious Tridel Metrogate Solaris Condo, Unobstructed East View, Modern Kitchen With Breakfast Bar, Easy Access To 401, TTC, Shopping, Etc. Spectacular Amenities. Wake Up To Sunrise With A Beautiful Unobstructed View Facing East + Built By Tridel. Spacious And Bright. 9 Feet Ceilings (Only Available On Limited Floors) + Ultra Clean. All Appliances Are Full Size, With Led Lights Throughout. Granite Counter Tops. W/I Closet In The Master Bedroom. Generous size den can be used as a second bedroom. (id:58043)
Bay Street Group Inc.
912 - 50 Charles Street E
Toronto, Ontario
Luxury 5 Star Condo Living At Casa 3. Gorgeous 1+ Den Unit, This Den Is A Separate Room With Window And Door. Walk To U Of T And Steps To Bloor Street Shopping! Soaring 20 Ft Lobby, State Of The Art Amenities Floor Including Fully Equipped Gym, Rooftop Lounge And Outdoor Infinity Pool. Marble Countertop In Washroom, Floor To Ceiling Windows, 9"" Ceiling, Lots Of Cabinet Space For Storage.Brokerage Remarks **** EXTRAS **** Designer Kitchens With European Appliances, Stove, Fridge, Dishwasher, Microwave, In-Suite Stacked Washer/Dryer. (id:58043)
Real One Realty Inc.
Th03 - 55 Charles Street E
Toronto, Ontario
Fully Furnished, Brand New, Never lived in 2 Beds 3 Bath Condo Townhome with a private Terrace. This award-winning address boasts a lavish lobby and 9th-floor amenities, including a top-tier and large fitness studio, co-work/party rooms, and a serene outdoor lounge with BBQs and fire pits. The top floor C-Lounge dazzles with its high ceilings, caterer's kitchen, and outdoor terrace while enjoying the breathtaking city skyline views. A guest suite ensures comfort for visitors, while the close proximity to the TTC and Bloor/Yonge intersection offers unparalleled convenience. (id:58043)
Homelife Landmark Realty Inc.
Main - 234 Bathurst Street
Toronto, Ontario
Freshly Upgraded 4 Bd, 2 bath home In the midst of Downtown Toronto. Location is the key to this house. A full kitchen equipped With S/S Fridge, S/SStove, Washer/Dryer, B/I Dishwasher, Microwave & Ensuite Laundry. Facing East! Lots Of Sunlight! 9 Ft Ceilings! Located On Bathurst St. And QueenSt. Closest walk To Fashion, Entertainment and Financial Districts, King & Queen West, Parks, Restaurants, Shopping etc. and with TTC At yourdoorstep! Ready To Move In Immediately. Landlords are very flexible. Open to students. Also available as an option to rent individual rooms, Each at$1400/month. All inclusive deal. Nothing for the tenant to pay. Come with your bags and start living. Lease Term can also be negotiated. 2 parkingspots available if required. Each at $150/month additional. **** EXTRAS **** Location at its best! In the midst of Downtown Toronto at an affordable cost. All inclusive (Hydro, Heat, Water, Wifi). (id:58043)
Property.ca Inc.
408 - 500 Sherbourne Street
Toronto, Ontario
Rarely Available Spacious *2 Bdrm 2 Bath* Loft Style Furnished Sun Filled Unit. Featuring 12' Ceilings, Open Concept, Granite Countertops, S/S Appliances, Ensuite Laundry, Entrance To Oversized Terrace (Approx. 300 Sq Ft) From Bdrm & Living Room - Overlooks Quiet Park - An Entertainers Dream! Floor To Ceiling Windows, Luxurious Light Fixtures & Engineered Wood Thru-Out. Master Bdrm Easily Fits King Sized Bed. Steps To Subway, Yorkville -(Formerly Ryerson University) 15 Mins (id:58043)
Sutton Group - Realty Experts Inc.
99 Balsam Ave
Ignace, Ontario
1000 sq ft 3 BR Fenced in back yard bungalow, Eat in kitchen LR/DR Combo, redwood floors in LR and hallway, Newer windows Kitchen and Primary BR, laminate flooring throughout, Finished Rec room, cedar floor to ceiling sauna, quiet street nice neighborhood call for viewing (id:58043)
Royal LePage Lannon Realty
29 - 198 Springbank Drive
London, Ontario
Large one bedroom mobile home situated in The Cove Mobile Home Park 50+ retirement community. This Richardson Mobile Home had an addition added in 2017 which includes a laundry room with full size washer and dryer, plus a large 18'x9.9' bedroom with laminate floor and a double wide closet. The open concept kitchen, living room plus an office space located where the original bedroom was converted to an office/computer space. Enter the home through an enclosed porch (doors cover the porch windows in the winter) with extra double closet for coats, boots and extra storage, then walk into the open concept kitchen/living room/office. The kitchen features a double sink, lots of cupboard space, a gas stove, refrigerator, and microwave, which opens up to a bright living room with lots of natural lighting from 3 large windows. The pitch roof was added and shingled in 2015 when windows were also updated. The new furnace and central air conditioning were added in 2017 by Carver Heating and Cooling and is paid in full. 2017 a 30 gal hot water tank was added and is owned. The gas stove and refrigerator (2017) washer and dryer (newer). There is also a rented Culligan water cooler already in the kitchen. Lot fees $814.95/month: INCL $750.00 Lot fees + 50.00 water + $14.95 for property taxes; and include, garbage and recycling pick up, park maintenance. A great alternative to condo/apartment living suitable for retirement or down sizing. (must be 50+ years to own and live here. No rentals permitted) Within walking distance to downtown, Wortley Village, Southcrest plaza for all your shopping needs, Close to Springbank Park, Greenway Park, dog parks, and lots of trails. (id:58043)
RE/MAX Centre City Realty Inc.
11894 Tenth Line
Whitchurch-Stouffville, Ontario
Stunning 3-Bedroom Townhome in Stouffville Over 1500 sq. ft. of Elegance and Comfort! Welcome to this beautifully designed **3-bedroom, 2-storey townhome** located in the heart of Whitchurch-Stouffville. Offering spacious interiors and thoughtful features, this home is perfect for families or professionals seeking modern living in a thriving community. Key Features: **Spacious Living & Dining: A combined living and dining room creates a bright, open space perfect for entertaining or family gatherings. **Modern Eat-In Kitchen: Equipped with a ceramic backsplash, modern cabinetry, and space for casual dining, this kitchen is the heart of the home. **Cozy Family Room: Relax by the **gas fireplace**, perfect for those cozy nights in. **Master Retreat: A spacious master bedroom featuring a **4-piece ensuite bathroom** for ultimate privacy and comfort. **Generously Sized Bedrooms: Large second and third bedrooms, each equipped with cable and phone jacks, providing flexibility for family members or home office setups. **Mudroom Convenience: A large mudroom with direct access to the backyard ensures easy organization and an added layer of functionality. **Basement Extras: Includes a **cold room**, providing additional storage space for perishables or seasonal items. Additional Features: Over 1500 sq. ft. of thoughtfully designed living space. Bright windows throughout for plenty of natural light. Quality finishes and well-maintained interiors. Location Benefits: Nestled in one of Stouffville's most desirable neighbourhoods, this home offers easy access to: Parks, walking trails, and green spaces for outdoor activities. Highly-rated schools and community centers. Shopping plazas, restaurants, and cafes. Quick connections to major highways and GO Transit for easy commuting. **** EXTRAS **** Fridge, Stove, Dishwasher, Washer & Dryer, All Window Coverings, Garage Door Opener. (id:58043)
Royal LePage Your Community Realty
605 - 1190 Cawthra Road
Mississauga, Ontario
Discover Refined Living In This Luxurious Executive Townhome In Mineola East. Nestled In A Quiet Enclave, This 3-Storey Interior Condo Townhouse Offers No-Stair Front Door Access With Serene Garden Views In The Prestigious Reserve Complex By Queenscorp Developments. Located In The Sought-After Mineola Area, This Home Features Over 1,740 Sq Ft Of Above-Ground Living Space With 9-Ft Ceilings.The Modern Kitchen And Spacious Living Room Overlook Lantern-Lit Walkways And Peaceful Gardens, Creating A Welcoming Ambiance. The Primary Bedroom, With Its Oversized Windows And Ensuite, Is Bathed In Natural Light For A Tranquil Retreat. Highlights Include Two Floors Of Engineered Oak Flooring, Custom Ambient Lighting In All Bedrooms, Stunning Feature Walls In The Powder Room And Nursery, And A Massive 339 Sq Ft Rooftop Terrace With A Gas BBQ Hookup And Water Access Perfect For Outdoor Living. With Over $25,000 In Upgrades, This Home Comes Complete With 2 Underground Parking Spaces, 1 Locker, Manicured Gardens, A Children's Parkette, And Visitor Parking. Enjoy Proximity To Top Schools, The Lake, Trails, Shopping, And Major Highways. Move In And Call This Extraordinary Home Yours! **** EXTRAS **** RING DOORBELL (id:58043)
Sutton Group Quantum Realty Inc.
102 - 35 Danforth Road
Toronto, Ontario
RENTAL INCENTIVE -- ONE MONTH FREE RENT & SIX MONTHS FREE PARKING -- Limited Time Only!!!! Say Hello To the Towns on Danforth, Where Urban Energy & Diverse Culture Inspires An Enviable Way of Life. Brand New & Yet to Be Lived In - Be The First to Call Suite 102 Home. Thoughtfully Finished, Spacious Suite Boasts 2 Bedrooms + Den & 2 Full Bathrooms. Open Concept, Functional Layout Spans Over 840 SF of Interior Living Space. Walk Out & Enjoy An Additional 179 SF On Your Patio. Beautiful, Modern, Kitchen Offers Full-Sized Stainless Steel Appliances, Stone Countertops, & Ample Storage. Primary Bedroom Generous In Size With 3pc. Ensuite, Sizeable Closet Space. Den Doubles As the Perfect Home Office. Ensuite Stacked Laundry. A Short Distance to Victoria Park Station and Main Street Station Connecting You to the Bloor-Danforth Subway Line. As Well, Danforth GO station is a 6-Minute Ride Away. **** EXTRAS **** Light Fixtures & Roller Blinds Included. Full Sized S/S Kitchen Appliances: Fridge, Stove, Microwave/Range Fan, & Dishwasher. Stacked Washer/Dryer. Tenant To Pay: Water, Gas, & Hydro. (id:58043)
Psr
16 Rathmore Street
Brampton, Ontario
Brand new legal basement is beautifully situated near 400 series highways, Trails, Parks, and schools. This basement has 2 bedrooms and one washroom. This open concept basement has a separate entrance and has vinyl flooring throughout with an upgraded modern kitchen with quartz counter tops. One car parking on driveway and no pets and no smoking.***Tenant to pay 30% utilities*** **** EXTRAS **** Fridge, Stove, Washer, Dryer, Microwave, All window Coverings.Required:Rental App,Credit Check W/Score,Employment Letter,Pay Stubs,References Certified 1st&Last Month Deposit,10Post Dated Cheques,security deposit,Tenant Insurance,Govt Id's. (id:58043)
Century 21 People's Choice Realty Inc.
907 - 159 Wellesley Street E
Toronto, Ontario
1 Bedroom+Den Unit In 159 Wellesley St E By Alterra Development Located At Sherbourne And Wellesley. Close To Ryerson University. Minutes To Sherbourne Subway Station & The Bloor & Yonge Subway Lines. Easy Highway Access. Offering a 24-hour staffed concierge, bicycle room, high speed internet, pet wash station, fully appointed indoor fitness studio w/ yoga room and Zen inspired sauna, 360 degree outdoor running track, and two party rooms. 579 sq ft + 69 sq ft Balcony. **** EXTRAS **** Tenant Responsible for Gas, Hydro, Water, Hot Water Tank Rental and Tenant Insurance (id:58043)
Sutton Group-Heritage Realty Inc.













