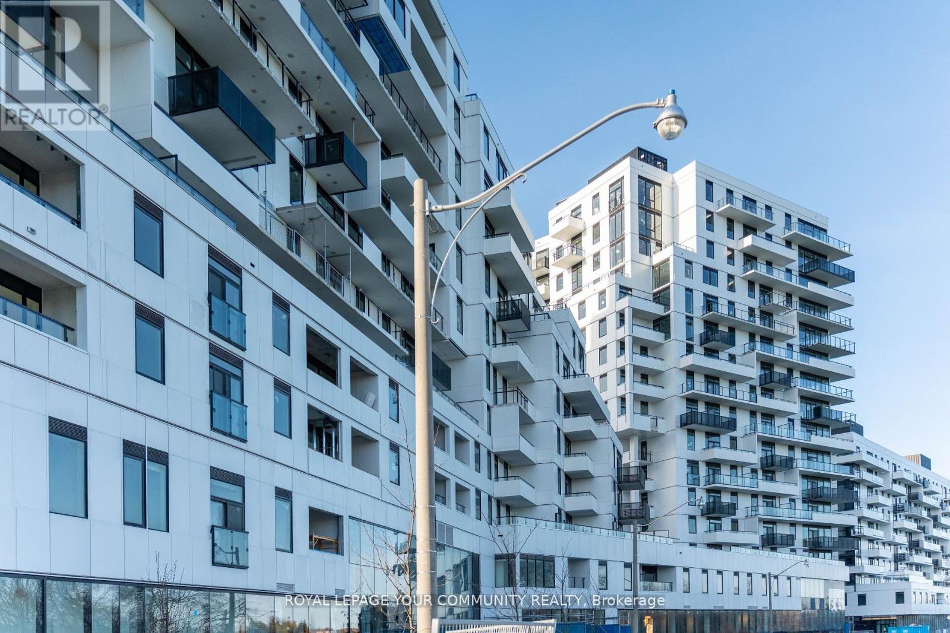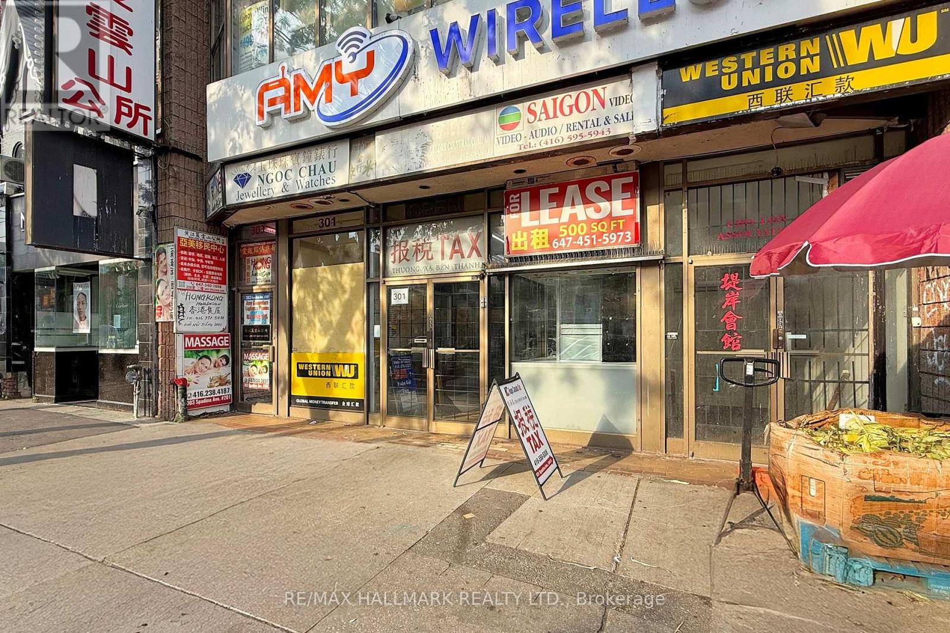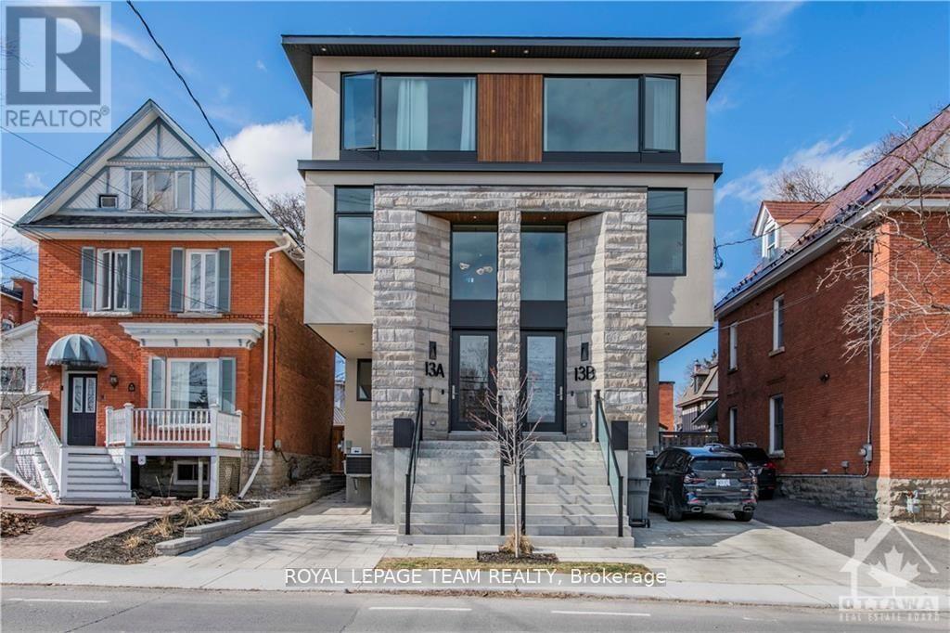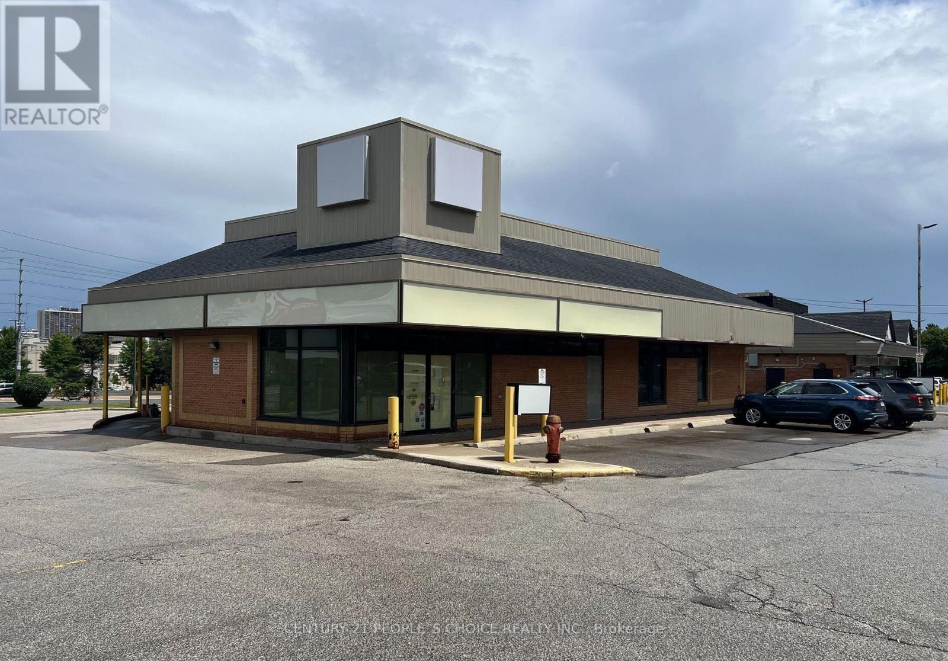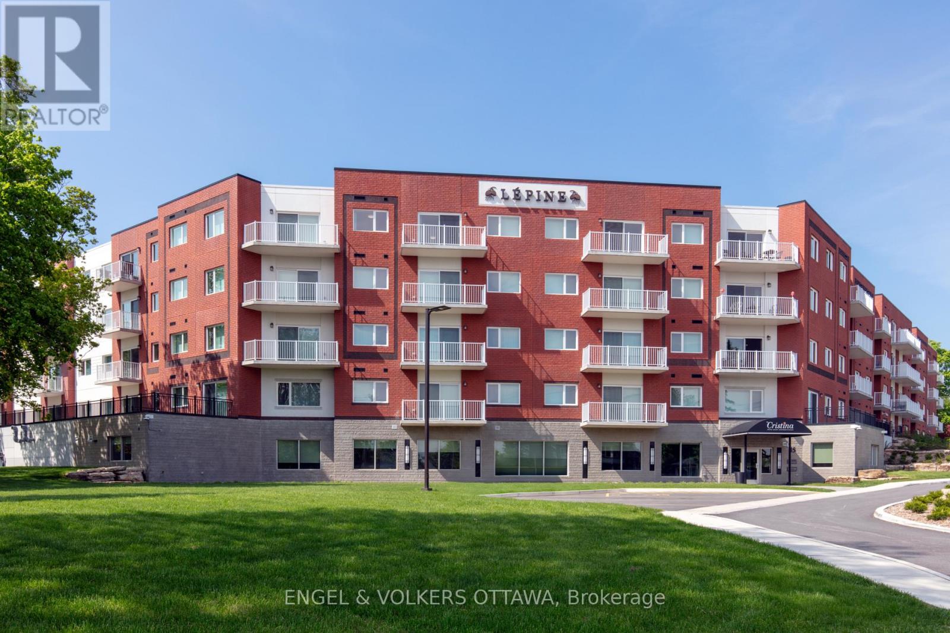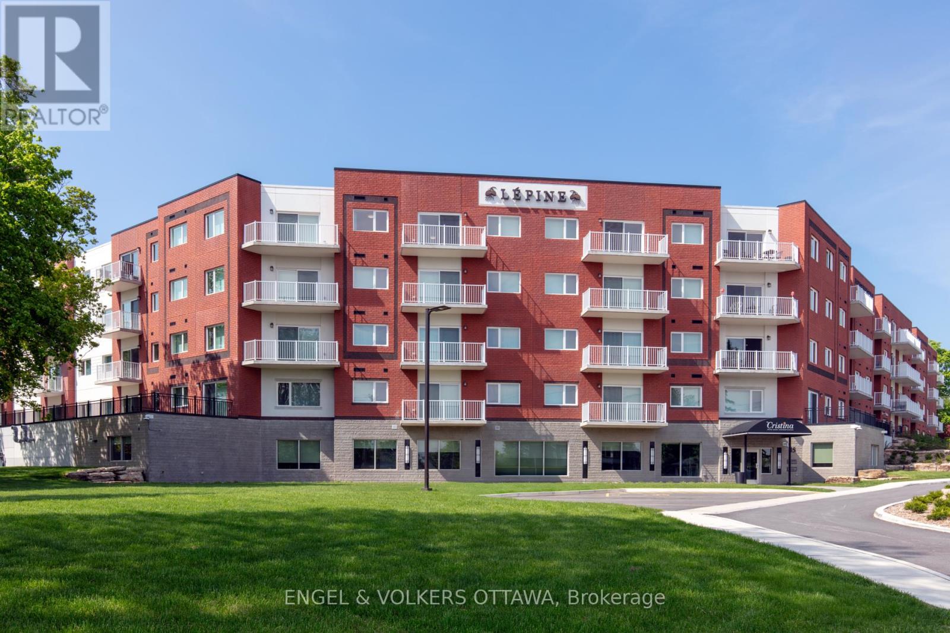509 - 55 Eglinton Avenue W
Mississauga, Ontario
Beautiful Bright Corner Unit W/ 9Ft Ceilings, Split 2 Bedroom, 2 Bathroom In The Heart Of Mississauga. Building Has 5 Star Amenities Including An Exercise Room, Gym, Pool, Media & 24 Hrs Security. Close To Highways, Cooksville Go & City Centre Bus Terminal, Square One Shopping Centre & Other Amenities. (id:58043)
Royal LePage Terrequity Realty
Unit C - 299 Ottawa Street N
Hamilton, Ontario
Are you looking for space to run your health and fitness studio? Yoga, Boxing, Martial arts?This high traffic space offers everything you are looking for in a high visibility and hightraffic area. With over 2500sf of open space the opportunities are endless. (id:58043)
Keller Williams Edge Realty
317 - 1050 Eastern Avenue E
Toronto, Ontario
Introducing a brand new, never lived-in l-bedroom, l-bathroom condo at the highly sought-after Queen & Ashbridge Condosa modern urbanre treat nestled just steps from the beaches and the vibrancy of Queen Street East. This beautifully appointed suite features a sleek modern kitchen with stone countertops and stainless steel appliances,laminate flooring throughout, and a stacked washer & dryer for addedc onvenience. The spacious balcony is perfect for entertaining guests or relaxing with a view.Live in luxury with access to exceptional building amenities including The Bridge Lounge, lobby and mezzanine lounge spaces, and The Coast Cluba stunning 5,000 sq. ft. fitness centre complete with strength,cardio, yoga, and spin studios, plus spa-like change rooms with steam saunas. Work from home in style at The Woodbine Co-working Lounge, orhost guests in the elegant Sky Club rooftop lounge with its sprawling outdoor terrace, BBQs, and dining zones.Additional perks include 7 guest suites, concierge service, a secure parcel room, a private rooftop dog run, and The Valley a serene third-floor courtyard with lush green space, garden plots, and lake-facing views.Don't miss your chance to live in one of Toronto's most exciting new communities! (id:58043)
Royal LePage Your Community Realty
574 Upper Sherman Avenue
Hamilton, Ontario
Welcome to 74 Upper Sherman Avenue in Hamilton. This bright and spacious upper-level unit is now available for lease. Located in a well-maintained home, this unit offers three generous bedrooms, a full bathroom, a large living area, and an updated kitchen with ample cupboard space. Ideal for a small family, professional couple, or individuals looking for a clean and comfortable place to call home. The unit features a private entrance, a private driveway, and access to an attached garage for secure parking and additional storage. Tenants also have shared use of the backyard. Conveniently located near public transit, schools, parks, restaurants, and shopping. Easy access to the Sherman Cut makes commuting to the mountain or downtown Hamilton quick and convenient. Rent is plus utilities. Laundry is not included. Available for immediate occupancy. (id:58043)
Keller Williams Complete Realty
2 & 4(1 Combined Unit) - 301 Spadina Avenue
Toronto, Ontario
Prime Retail Space In The Heart Of Chinatown All Utilities & Wi-Fi Included! Dont Miss This Exceptional Opportunity To Lease A High-Visibility Storefront On Bustling Spadina Avenue, Located Right Next To The Busy Sheng Supermarket. Benefit From Constant Foot Traffic And Excellent Signage Exposure For Your Business. The Unit, Previously Used As A Jewelry Store, Is Ideal For A Wide Range Of Retail Uses. It Offers Flexibility With The Potential To Expand Up To 500 Sq Ft. The Landlord Is Open To Offering A Tenant Improvement Allowance For Qualified Tenants. Plus, Two Parking Spots Are Available At The Rear Of The Building For Added Convenience. (id:58043)
RE/MAX Hallmark Realty Ltd.
2 - 13b Fifth Avenue
Ottawa, Ontario
Welcome to this stunning and brand new 1 bed, 1 bath modern apartment for rent located just steps away from the Rideau Canal in The Glebe. This lower-level unit has been designed to provide a luxurious living experience that you'll love coming home to. The apartment boasts an open-concept layout that maximizes space and natural light. The kitchen features sleek and modern appliances with a pantry. The living room provides the perfect relaxation space and leads to a private patio. The bedroom is comfortable, with a large window that lets in plenty of natural light. The bathroom features a modern design with high-end finishings. Additional amenities include in-suite laundry, air conditioning, and a secure building entry. Located just steps away from the Rideau Canal, this unit offers easy access to parks, bike paths, outdoor recreation, and various restaurants, shops, and entertainment options. NO ON SITE PARKING AVAILABLE. May be able to get city street parking permits from the city. Must provide the Rental application, Photo ID, Proof of Employment, and credit check. (id:58043)
Royal LePage Team Realty
3 - 91 Westmount Road N
Waterloo, Ontario
Private room for rent very close to the University of Waterloo, ideal for a student or working professional. The home offers shared access to a well-maintained kitchen, comfortable living spaces, and on-site laundry. Conveniently located beside public transit, and just steps from TNT Market, Waterloo Rec Centre, shops, restaurants, and parks, this space combines comfort with unbeatable convenience. All utilities, including Wi-Fi, are included in the rentno extra charges. One parking spot is available for an additional $100 per month. (id:58043)
Exp Realty
Unit 1 - 16 Lisa Street
Brampton, Ontario
Excellent Freestanding commercial retail unit directly across the street from Bramalea City Centre. 4000 sq ft Main Floor and 3000 sq ft basement , Available for $30,000 gross rent + HST. Former CIBC location with drive thru. Landlord is willing to divide the unit. T.M.I $20.28 per SQFT (id:58043)
Century 21 People's Choice Realty Inc.
211 Kenneth Avenue
Barrie, Ontario
Updated, clean and bright bungalow in a convenient South Barrie neighbourhood, close to GO station, shopping, park, school and other amenities. Open concept living, dining and kitchen with quartz countertops. Three bedrooms, two full bathrooms including primary bedroom with ensuite. Main level laundry room and mudroom with walk-out to the back deck and expansive backyard on this 200-deep lot. Driveway parking for six vehicles. Basement is unfinished but included and is perfect for extra storage. (id:58043)
RE/MAX Realty Services Inc.
122 - 1050 Canadian Shield Avenue
Ottawa, Ontario
Spacious 2-bedroom + office apartment with balcony, offering 1285 sq. ft. of open-concept living. Features include multilayered hardwood flooring, granite kitchen countertops, natural wood cabinetry, and 9-foot ceilings in living areas. The concrete construction ensures excellent soundproofing, while large panoramic windows bring in natural light. Enjoy modern comforts with individual temperature control, high-efficiency heating/cooling, and underground parking. Located in a vibrant Kanata neighbourhood with nearby amenities and green spaces. Secure, pet-friendly building with key-fob access and CCTV monitoring. Carré Saint Louis features: Party room, Saltwater pool, yoga room, fitness centre, courtyard with water features, garden path network, heated underground parking, storage lockers and bicycle storage. Parking available at additional cost. Don't miss your opportunity to live in a unit valued at $1,540,000! (id:58043)
Engel & Volkers Ottawa
228 - 45 Elmsley Street
Smiths Falls, Ontario
Now leasing a spacious 1-bedroom + office suite in the heart of Smiths Falls, featuring 942 sq. ft. of modern living space and a private terrace overlooking the courtyard. This open-concept home boasts high ceilings, natural wood cabinetry, granite countertops, and elegant finishes throughout. The versatile office space is perfect for remote work or relaxation. Enjoy the convenience of in-suite laundry, large windows for natural light, and luxury flooring. Residents have access to a range of top-tier amenities, including a state-of-the-art fitness centre, yoga studio, social lounge, garden paths, and a beautifully landscaped courtyard. Secure heated underground parking, bicycle storage, and resident storage lockers provide additional convenience. Designed for comfort and energy efficiency, the building features concrete construction, double-insulated walls, advanced climate control, and LED lighting throughout. Move-in ready! Contact today to schedule a private viewing. Parking space is extra. Suite finishes may not be exact to photos, finishes may vary. Don't miss your opportunity to live in a unit valued at $640,000! (id:58043)
Engel & Volkers Ottawa
305 - 45 Elmsley Street
Smiths Falls, Ontario
Now leasing a spacious 1-bedroom + office suite in the heart of Smiths Falls, featuring 942 sq. ft. of modern living space and a private terrace overlooking the courtyard. This open-concept home boasts high ceilings, natural wood cabinetry, granite countertops, and elegant finishes throughout. The versatile office space is perfect for remote work or relaxation. Enjoy the convenience of in-suite laundry, large windows for natural light, and luxury flooring. Residents have access to a range of top-tier amenities, including a state-of-the-art fitness centre, yoga studio, social lounge, garden paths, and a beautifully landscaped courtyard. Secure heated underground parking, bicycle storage, and resident storage lockers provide additional convenience. Designed for comfort and energy efficiency, the building features concrete construction, double-insulated walls, advanced climate control, and LED lighting throughout. Move-in ready! Contact today to schedule a private viewing. Parking space is extra. Suite finishes may not be exact to photos, finishes may vary. Don't miss your opportunity to live in a unit valued at $640,000! (id:58043)
Engel & Volkers Ottawa




