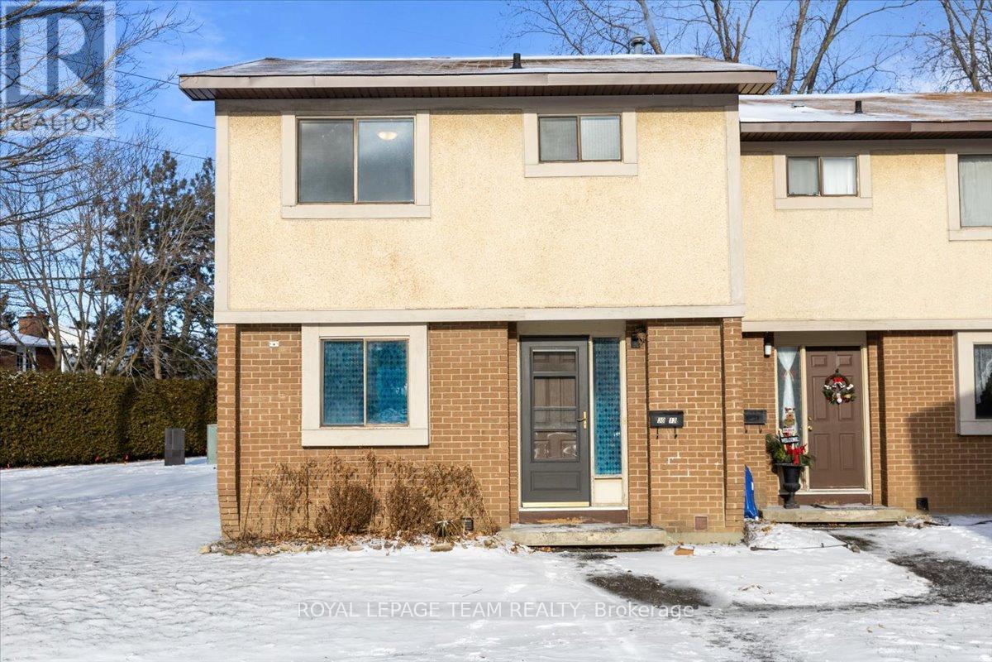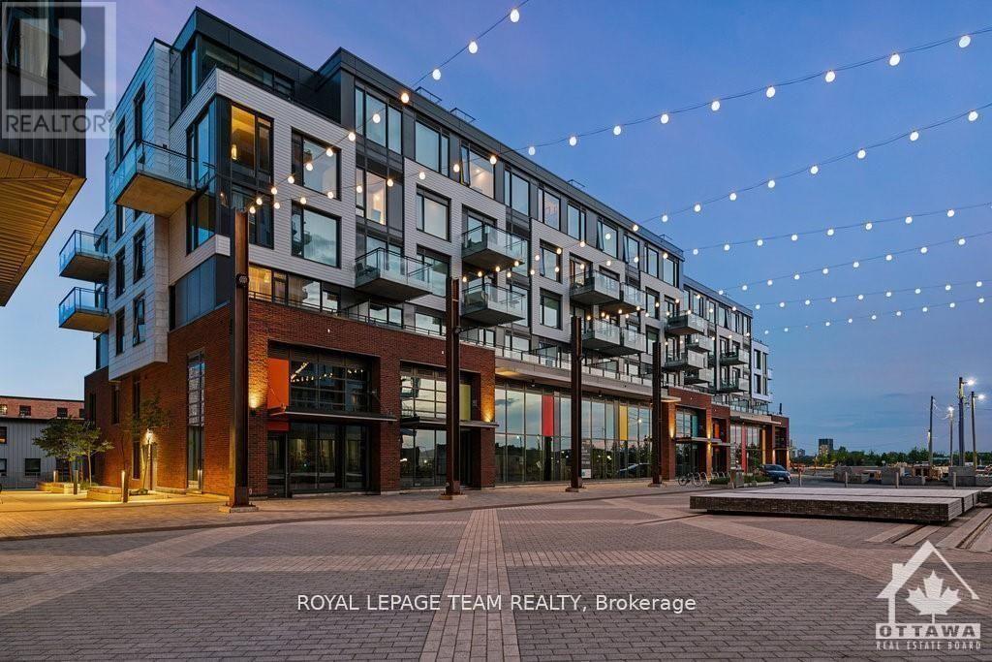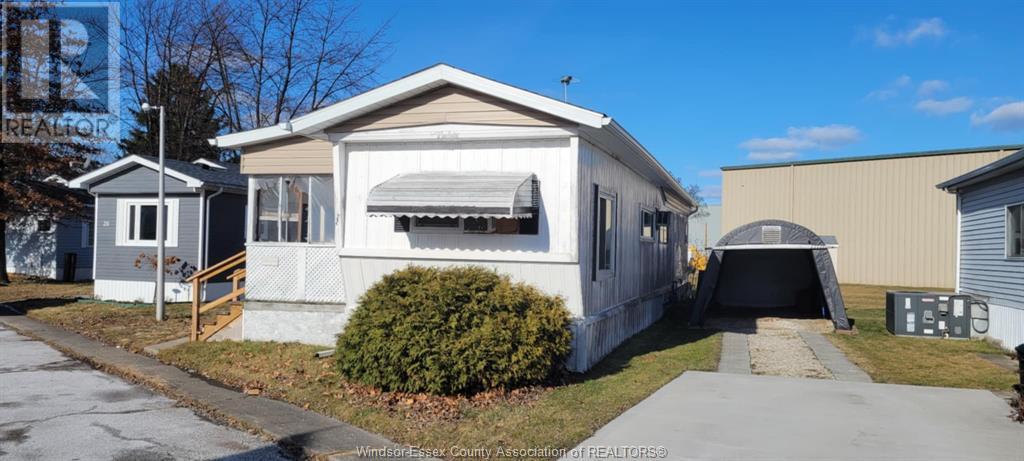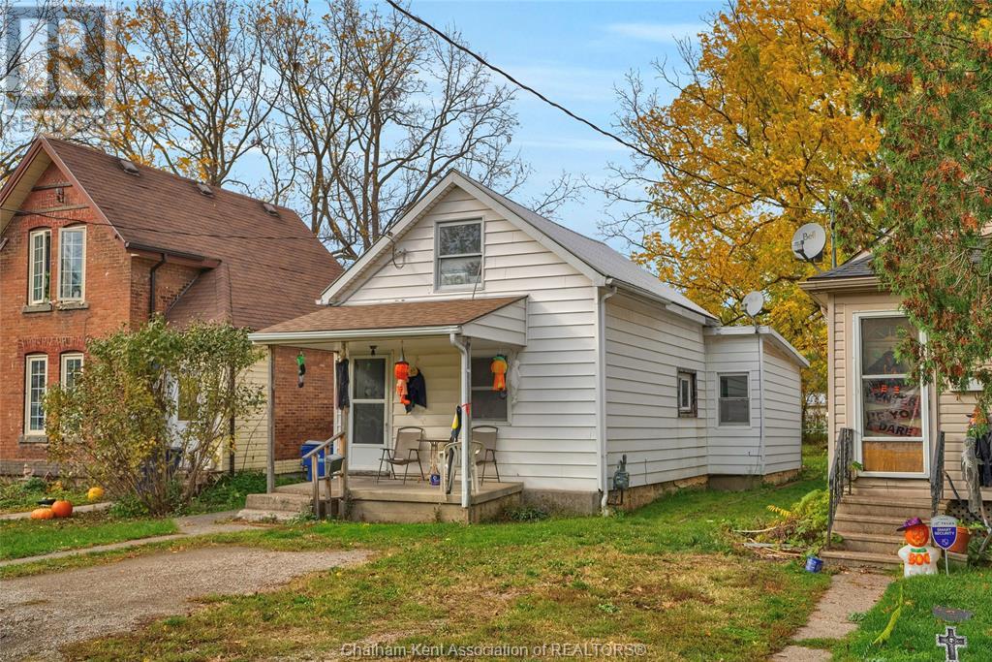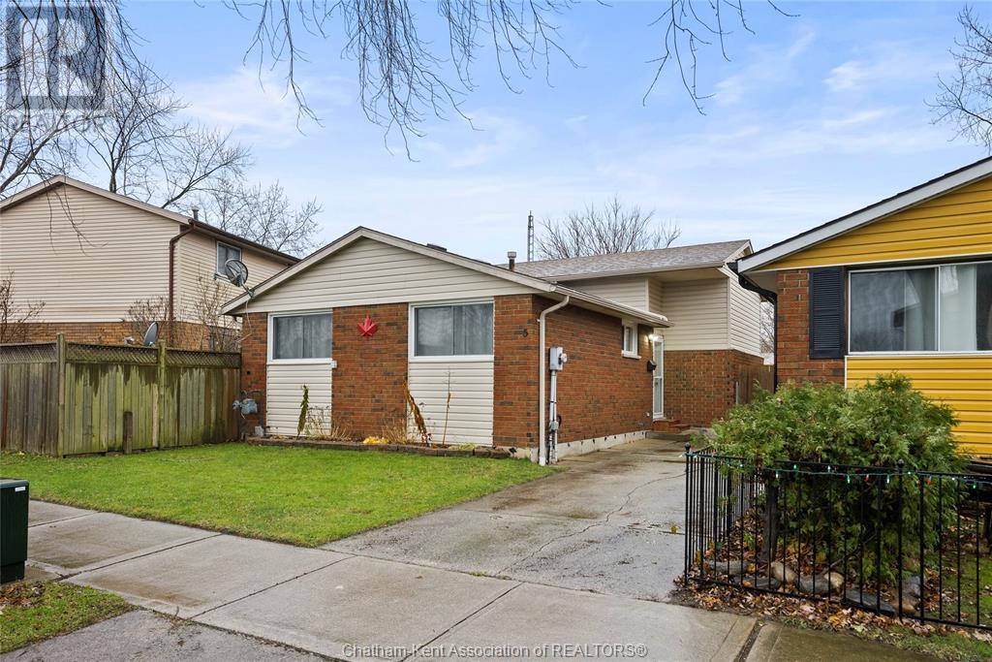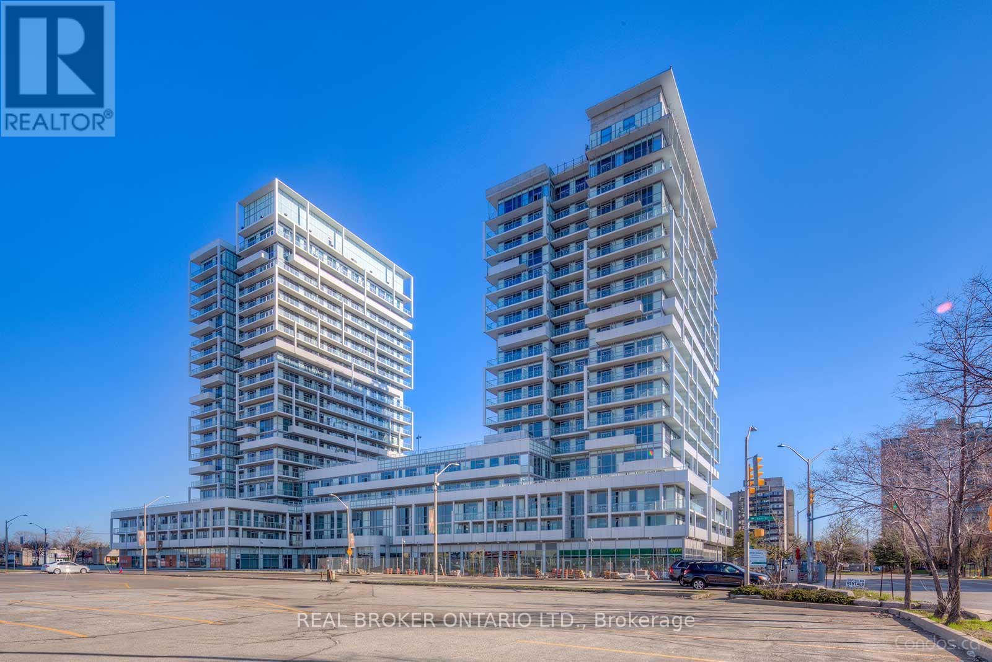13- 30 Glencoe Street
Ottawa, Ontario
4 bedroom, 2 bathroom row unit in desirable Arlington Woods neighbourhood. Fully renovated, the main level features a great layout with kitchen and open concept living/dining room with patio doors leading to greenspace/ park. The second level boasts 3 generous sized bedrooms with closets as well as a full bath. Additional bedroom in basement with 2 piece bath. Additional features include renovated flooring, entire home has been freshly painted, and central a/c. Close to Algonquin College, Queensway Carleton, Schools, Shopping, Transportation, and Green Space. (id:58043)
Royal LePage Team Realty
506 - 320 Miwate
Ottawa, Ontario
Discover unparalleled waterfront living with this charming 1 bed, 1 bath condo overlooking the Ottawa River. Spanning 557 sq ft, this unit offers a bright and spacious layout with an open concept living area and a 50 sq ft balcony that showcases breathtaking waterfall views. The kitchen is outfitted with sleek stainless steel appliances, while the entry features a convenient closet. In-unit laundry, underground parking, and additional storage locker enhances convenience. Located steps away from parks, extensive bike paths, Pimisi LRT station, Place du Portage, and Terrasses de la Chaudiere, this home is ideally situated for urban conveniences. Embrace the carbon-neutral community, celebrated for its planning excellence with awards like the ISOCARP Grand Prize in 2017. Enjoy amenities such as a gym, bike/pet wash station, reading loft, and bike storage. This is more than just a home it's a lifestyle. (id:58043)
Royal LePage Team Realty
1792 Finley Crescent
London, Ontario
Welcome to this stunning two-storey townhome, featuring a single-car garage with additional driveway parking. This home offers 3 spacious bedrooms and 2.5 bathrooms, making it perfect for modern living. The main floor greets you with a welcoming foyer, a convenient powder room, and a bright and airy great room. The kitchen is equipped with granite countertops, stainless steel appliances, and a dinette area that leads to the backyard, creating a seamless indoor-outdoor flow. Upstairs, youll find three well-sized bedrooms, including a primary bedroom with a private 3-piece ensuite, along with a shared 3-piece bathroom for the other two bedrooms. The basement provides ample storage space and the flexibility to be used as a playroom or multipurpose area. Located close to major routes, Hyde Park Shopping Centre, and just 10 minutes from UWO and downtown London, this home offers unparalleled convenience and access to amenities. Dont miss the chance to make this beautiful property your own! (id:58043)
Shrine Realty Brokerge Ltd.
1 - 34 Ruskin Street
Kingston, Ontario
Beautifully renovated 3-bedroom main-level apartment offering a stylish kitchen with ample storage and countertop space. The bright, open-concept living and dining area provides a welcoming atmosphere, while the bedrooms feature generous closets. The bathroom impresses with chic marble tile and a modern vanity. Outside, a fully fenced backyard opens to green space, ideal for pet owners. Utilities are extra. (id:58043)
RE/MAX Rise Executives
51 Dewal Place
Belleville, Ontario
Modern 3 bed, 3 bath detached bungalow main unit located in the desirable Potters Creek neighbourhood in Belleville. The main floor features aspacious primary bedroom with a walk-in closet and 4-piece ensuite bath, a second bedroom, and an additional 4-piece bath. Enjoy the upgraded kitchen with quartz countertops and modern cabinets, along with a cozy living area with a gas fireplace. The covered rear deck includes a BBQ hook-up, perfect for outdoor gatherings. The lower level offers a third bedroom with a convenient Murphy bed and a 2-piece bath with laundry. Plenty of parking with double wide driveway and dedicated attached 1 car garage. Reach out to apply today! **** EXTRAS **** Utilities extra. First and Last Months Rent Deposit. 12 Month Lease. Applications must include Supplementary Documents with Verifiable Proof of Income and Credit Report. (id:58043)
Exp Realty
332 Rosedale Drive
Whitby, Ontario
Discover the perfect place to call home with this bright and spacious 3-bedroom main-floor bungalow, available for lease in the highly sought-after Downtown Whitby neighborhood. Featuring gleaming laminate and ceramic floors throughout, this home offers a large living and dining room with a picturesque front yard view, an eat-in kitchen with dark cabinets and a custom backsplash, and a full bathroom with a clean and modern design. Each of the three bedrooms is generously sized and equipped with ample closet space. Outside, the fully fenced yard provides a private retreat, perfect for relaxing or entertaining. Conveniently located close to parks, top-rated schools, public transit, and all the amenities that make Downtown Whitby so desirable, this home is an exceptional opportunity. Schedule your viewing today! **** EXTRAS **** Main floor tenant pays 65% of the utilities. (id:58043)
RE/MAX Rouge River Realty Ltd.
Lower - 110 Cabot Street
Oshawa, Ontario
Large 2 Bed 1 Bath Lower Unit In Desirable Oshawa Location. Features New Bathroom, New Windows, New Vinyl Floor. Eat In Kitchen With Walk Out To Large Fenced Yard. Large Above Grade Windows For Lots Of Natural Light. Walking Distance To Schools, Parks, Public Transit & Oshawa Centre. Quick Access To 401 Is Also Perfect For Commuters And Young Professionals. **Utilities Included** **** EXTRAS **** Fridge, Stove, Shared Washer & Dryer, 2 Parking Spots. Rental Application With Credit Report/Score, Employment Letter, Tenant References. 1st/Last Month Deposit. No Smoking. Tenant Insurance Required. **All Inclusive** (id:58043)
RE/MAX Jazz Inc.
22 Robin Crescent
Lakeshore, Ontario
OPPORTUNITY TO OWN THIS 2 BEDROOM 1 BATHROOM IN THE DESIRABLE TOWN AND COUNTRY MOBILE HOME PARK LOCATED IN LAKESHORE JUST MINUTES AWAY FROM GROCERY STORES , PHARMACIES , RESTAURANTS AND ALL TECUMSEH HAS TO OFFER. THIS HOME IS A HANDYMAN SPECIAL , OPPORTUNITY TO FIX AND FLIP OR RENOVATE AND RENT. HOME IS SOLD ""AS IS, WHERE IS"" SEWERS ARE LAGOON TYPE. CONTACT THE LISTING AGENT FOR ANY QUESTIONS OR YOUR PRIVATE SHOWING. LAND RENT INCLUDES WATER, TAXES , GARBAGE AND SNOW REMOVAL AND USE OF COMMUNITY POOL. LAND RENT SUBJECT TO CHANGE FOR NEW OWNERS. (id:58043)
Paul Bistany Real Estate Broker - 68
161 Wellington Street N Unit# 202
Hamilton, Ontario
Wonderful, and Bright corner unit with lots of natural light! 2 great size bedrooms with closets and windows. Huge kitchen for anyone who loves to cook, ensuite laundry and a wide open living space. No Parking available in site. (id:58043)
Sutton Group Realty Systems
177 Wellington Street East
Chatham, Ontario
One floor living made easy in this affordable 1.5 storey home in Chatham. The main floor consists of a family room, living room, full bath, kitchen, bedroom and laundry. Upstairs you'll find extra space which could be used as storage, a bedroom or den. Outside features a large backyard over 200 feet deep! With the metal roof you'll never have to replace shingles again. Currently rented to long term tenants. 36 hours required for showing requests. (id:58043)
Royal LePage Peifer Realty Brokerage
5 Copperfield Crescent
Chatham, Ontario
Welcome to 5 Copperfield Crescent! This detached home is available for rent for $2400 plus utilities. It is located in a desirable South side neighbourhood and is close to amenities such as Sobey's, McDonald's, Shoppers Drug Mart and much more. Outside it has its own private drive with a fenced in backyard and deck off of the family room. Inside you'll find an open foyer leading to 3 spacious bedrooms as well as a full bathroom with bathtub. At the back of the home is the full kitchen including dishwasher and family room with patio leading to the backyard. On the lower level is another spacious room which could be used as an office, rec room or more! Also on this level is another full bathroom with shower and laundry room with washer and dryer. This home has been recently upgraded and is perfect for working professionals and families. Stop by today and see for yourself! Credit check required along with full application. Contact listing agent for further details. (id:58043)
Royal LePage Peifer Realty Brokerage
2227 Pheasant Lane
Oakville, Ontario
SEMI-FURNISHED Beautiful, Executive Home On Quiet Street Backing Onto Mccraney Creek! Home Features Engineered Hardwood, Combined Dining & Living Room W/ Front Balcony, Large Family Room W/ Gas Fireplace, Eat-In Kitchen W/ Granite Counter, Large Island & Walkout To Deck With Spiral Stairs To Backyard. Finished Basement Offering Rec Room & Walkout To Rear Yard Oasis! **** EXTRAS **** Fridge, Stove, Range Hood, Dishwasher, Washer and Dryer. (id:58043)
Keller Williams Portfolio Realty
39 - 39 Spadina Road
Brampton, Ontario
Welcome to 39 Spadina Road! This stunning three-bedroom townhouse boasts an updated kitchen with stainless steel appliances, oak staircases, and a large living and dining room with a walkout to the yard overlooking the park. The primary bedroom features a large closet with organizers and a semi-ensuite, while the two additional bedrooms offer laminate floors and plenty of natural light. Bring your finishing touches and make this home yours! Conveniently located close to shopping and highways. (id:58043)
Save Max Supreme Real Estate Inc.
2556 Ellrose Avenue
Windsor, Ontario
newly updated, 3+1 bedrooms, 2 full bathrooms, fully detached 4 level backsplit, last house in a cul-de-sac street, large pie-shape like lot, huge backyard. this house features open concept ground floor, newer Laminate flooring through-out the entire house, newer kitchen with s/s appliances, granite counter-top, skylight over the sink fills the kitchen w/ natural light all day long, combined breakfast area with the kitchen also features access door to the garage. big family room with brick wood-burning fireplace, 3 good size bedrooms and good size bathrooms. great location, close to shops, schools, parks, restaurants, malls, and more. **** EXTRAS **** AAA tenants only, requirements: Rental Application, photo IDs of ALL occupants, job letter with income verification/bank statements, full \"Equifax\" credit report w/score. (id:58043)
RE/MAX Realty Specialists Inc.
Unit #3 - 3210 Homestead Drive
Hamilton, Ontario
2 Bd/1Bth apartment available now located In Mount Hope Area Near Airport/Amazon. Large & bright with separate entrance. Great Location Close To Airport, Amazon, All Amenities Shopping, Recreational Center, Churches, School, Golf. (id:58043)
Save Max Bulls Realty
184 Raymond Road
Hamilton, Ontario
Its true what they say location matters! Situated in a highly sought-after neighborhood, this home offers a safe and accessible setting. It's conveniently close to a newer elementary school, nearby parks, and offers unbeatable highway access for an easy commute. This area is in high demand, especially among growing families looking for both convenience and community. This stunning stone and brick home offers nearly 4,000 sq ft of finished living space, including a professionally completed lower level with oversized windows and 9-foot ceilings a true bonus for any growing family. The spacious and functional layout is designed to accommodate a variety of family needs and lifestyles, making it perfect for those looking to settle into a comfortable and versatile home. Please note that the photos provided were taken prior to the current tenants occupancy. They showcase the home in its original, staged condition, allowing you to better visualize its potential. **** EXTRAS **** Please note the property has been well-maintained, and we are happy to schedule a viewing so you can experience the home in person. Garage/Front Doors to be painted in spring. Interior photos taken by current tenant. (id:58043)
Sam Mcdadi Real Estate Inc.
1108 Savoline Boulevard
Milton, Ontario
Welcome to 1108 Savoline Blvd, UPPER an exquisite and spacious 2 -story home that perfectly blends modern comfort with urban convenience. Situated in the heart of Milton, Ontario, this stunning property offers an unparalleled living experience designed to meet the needs of a growing family or anyone seeking ample space and luxury. 4 bed, 4 bath, 2 garage&1 driveway parking, private backyard. Key Features: Generous Living Space: This home boasts four generously sized bedrooms, providing plenty of room for family, guests, or a home office. Each bedroom is designed with comfort and style in mind, ensuring restful nights and productive days. Elegant Design: The 2 -story layout offers a unique architectural appeal, featuring high ceilings, large windows, and an open floor plan that enhances the sense of space and light throughout the home. Modern Amenities: The property is equipped with contemporary fixtures and finishes, including a gourmet kitchen with high-end appliances, stylish cabinetry, and ample counter space perfect for preparing family meals or entertaining guests. Luxurious Bathrooms: Enjoy the spa-like bathrooms that are both functional and elegant, featuring premium fittings, ample storage, and sophisticated design elements. Spacious Living Areas: The expansive living and dining areas provide the perfect backdrop for both everyday living and special occasions. The flow between the spaces makes it easy to host gatherings or enjoy quiet family time. Urban Convenience: Located in the vibrant city of Milton, 1108 Savoline Blvd offers easy access to a range of amenities including shopping centers, top-rated schools, parks, and recreational facilities. The property is also conveniently situated near major highways, making commuting a breeze. Outdoor Living: The property includes a well-maintained yard that is ideal for outdoor activities, gardening, or simply relaxing in the fresh air. The space offers the potential to create your own outdoor oasis. (id:58043)
RE/MAX Icon Realty
3906 - 2220 Lake Shore Boulevard W
Toronto, Ontario
**Westlake**Bright And Spacious 1 Bedroom + Den with Parking and Locker**App 645 Sq.Ft Of Functional Space**One Of Larger 1+1 Models In Building**Den Is Separate Area**Open Concept Modern Kitchen And Living Area**Large Open Balcony With Lake And City Views**9 Ft Ceilings**Laminate Flooring**Steps To Ttc, Lake, Parks, Metro, Lcbo, Starbucks**Close To Highways, Public Transit, & Retailers**Hydro is extra** (id:58043)
RE/MAX West Realty Inc.
56 Folcroft Street
Brampton, Ontario
Introducing your elegant urban retreat in the desirable Credit Valley neighbourhood! This brand-new townhome features 3 spacious bedrooms and 2.5 bathrooms, designed for modern living. Constructed with the highest quality and luxury finishes by Branthaven Homes, the open-concept main floor showcases hardwood flooring and large windows, flooding the space with light. The gourmet kitchen is a culinary dream, complete with high-end stainless steel appliances and a generous island for entertaining. A versatile den offers the perfect space for a home office or cozy reading nook, with direct access to a tranquil ravine backyard. The luxurious primary suite features a spa-like ensuite and walk-in closet. With convenient access to shopping, dining, and transportation, this stunning townhome is your ideal urban oasis! **** EXTRAS **** Backing on to ravine. 9ft smooth ceilings (id:58043)
Royal LePage Vision Realty
Basemnt - 121 Bonnieglen Farm Boulevard
Caledon, Ontario
Legal Brand New Partially furnished and spacious basement featuring 2 large bedrooms + 1 Office Room, Walkout Closest, Big Windows with Open Concept Kitchen, Separate Laundry and Separate Entrance. Equipped With New Appliances and Spacious Living Room Makes the Space more Lively and Quiet Neighbourhood, Close to Major Highways, Walking Distance to School, Park, Community Centre, Shopping Plaza. Ideal for those seeking modern living with unparalleled convenience, Tenants will pay 30% Utilities. 1 Parking Space Included, Do Not Miss Out The Fantastic Opportunity!! (id:58043)
Royal Star Realty Inc.
14 - 377 Burnhamthorpe Road E
Mississauga, Ontario
Rare opportunity for a small family business, owner is retiring and must sell the business Excellent location, Loonie Plus well established store for the last 35 years in a busy shopping mall centre in downtown Mississauga. Currently available space within the show room for additional shelving units if needed. Mall attraction includes: - Service Canada ( Passport office ), daily new comers for obtaining new passport or for renewal - Food Basic groceries store - Macdonalds - Underground Cinema - Underground heated parking garage- Mississauga Senior activity centre - Rexall drug store - Dentists and other doctors located on the first floor - Baskin Robbins ice cream - Jewellery store- Post office- Kumon teaching School - Ample space for storage- Direct access to outside street level through vestibule for receiving deliveries and pricing of of merchandise **** EXTRAS **** 2 cash registers machines, Automatic Key cutting machine, professionally installed sound system w 7speakers, 24 free standing chattels and tables. 408 9(4X16) metal shelves and 60 (3X16) metal shelfs. (id:58043)
Royal LePage Signature Realty
322 - 65 Trailwood Drive
Mississauga, Ontario
Perfectly located in the heart of Mississauga, this beautifully updated townhome offers everything you need and more! With 2 spacious bedrooms, 2 modern baths, and a master suite complete with a walk-in closet and makeup vanity, this home exudes both style and comfort. The open concept kitchen features elegant granite countertops, and the dining area includes a convenient pantry for extra storage. Enjoy cozy evenings in the living room with a fireplace or step outside to your private balcony, perfect for BBQs and additional storage. Steps from shops, restaurants, entertainment, schools, the new LRT, and easy access to highways and Square one, this home truly offers the ultimate convenience. (id:58043)
RE/MAX Experts
611 - 4065 Confederation Parkway
Mississauga, Ontario
This well-maintained 1-bedroom, 1-bath condo offers a bright, open layout with modern finishes, a fully equipped kitchen just the perfect blend of comfort and convenience, just steps away from Square One Mall, Sheridan college, Celebration square, banks, food and transit. Perfect for those seeking convenience and comfort in a prime location. **** EXTRAS **** Great Location And Great Amenities. Easy Access To Hwy 403, Qew, Airport, Bus Stop At Front Of Building, Bus Terminal. Just Minutes Walk To Square One, Sheridan College, Ymca, Library And Many Restaurants. (id:58043)
Cityview Realty Inc.
Ph04 - 65 Speers Road
Oakville, Ontario
Welcome to the prestigious Rain Building, located in the heart of downtown Oakville. Experience the ultimate penthouse lifestyle with stunning, unobstructed east-facing views of the Toronto skyline, Sixteen Mile Creek, and Lake Ontario, all from your private patio!This bright and immaculate 1-bedroom plus den condo boasts numerous upgrades, including soaring 10-foot ceilings, quartz countertops, stainless steel appliances, and hardwood flooring. Enjoy seamless indoor-outdoor living with walk-outs to a spacious balcony from both the living room and the bedroom, offering breathtaking views.This unit includes one underground parking spot and a storage locker. Residents also enjoy an array of luxurious amenities, such as a pool with a cold plunge, a fitness centre, a party room, a terrace with BBQs, a pet wash station, a car wash, 24-hour security, and more. Ideally situated within walking distance of the Oakville GO Station, grocery stores, shops, Kerr Street Villages restaurants, and the Lake Ontario waterfront, with quick access to the QEW for easy commuting. (id:58043)
Real Broker Ontario Ltd.


