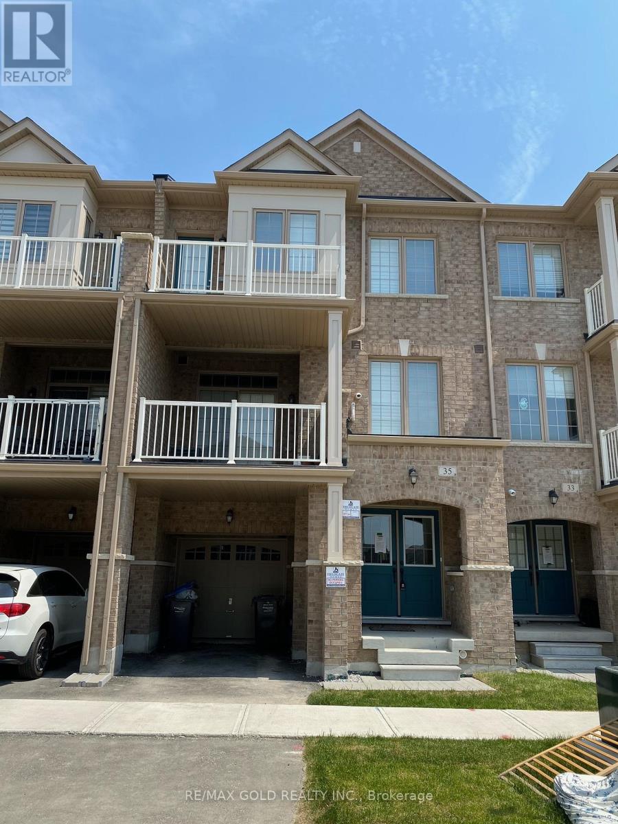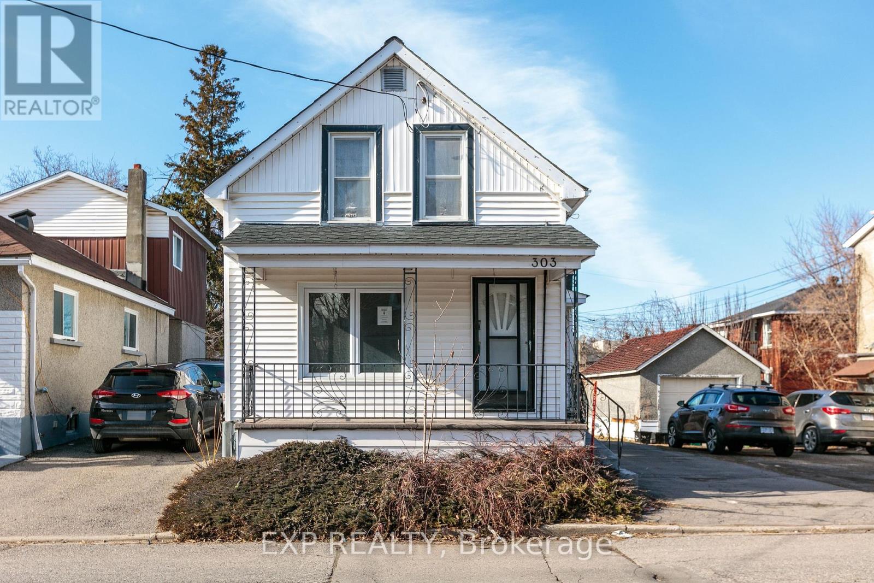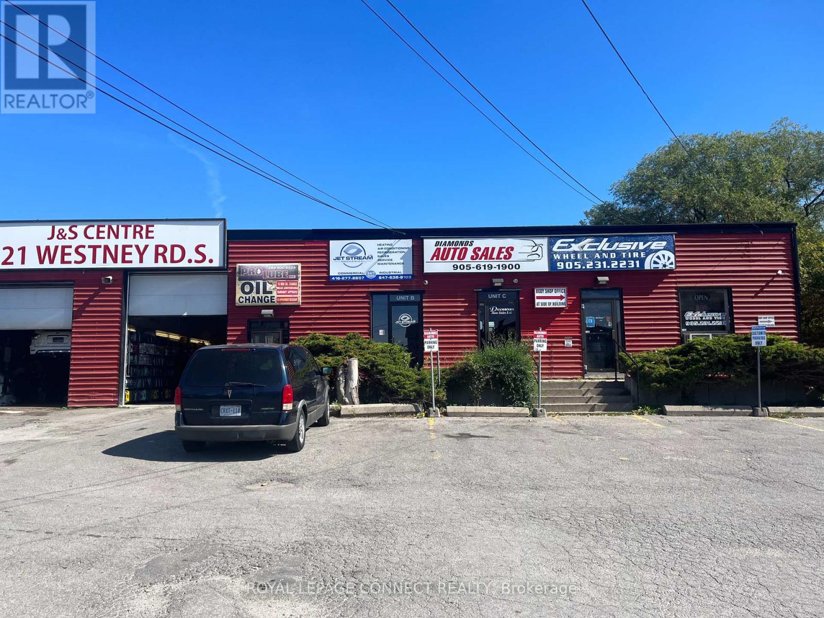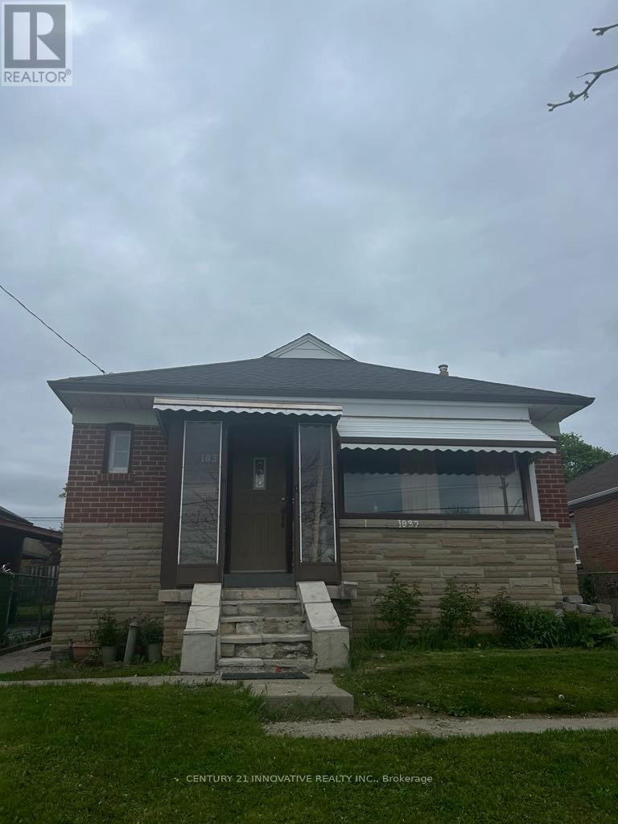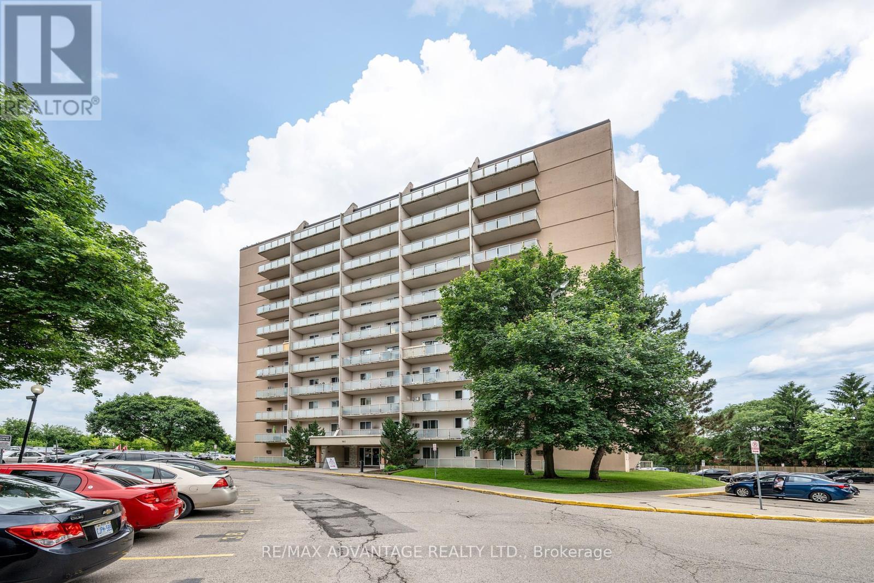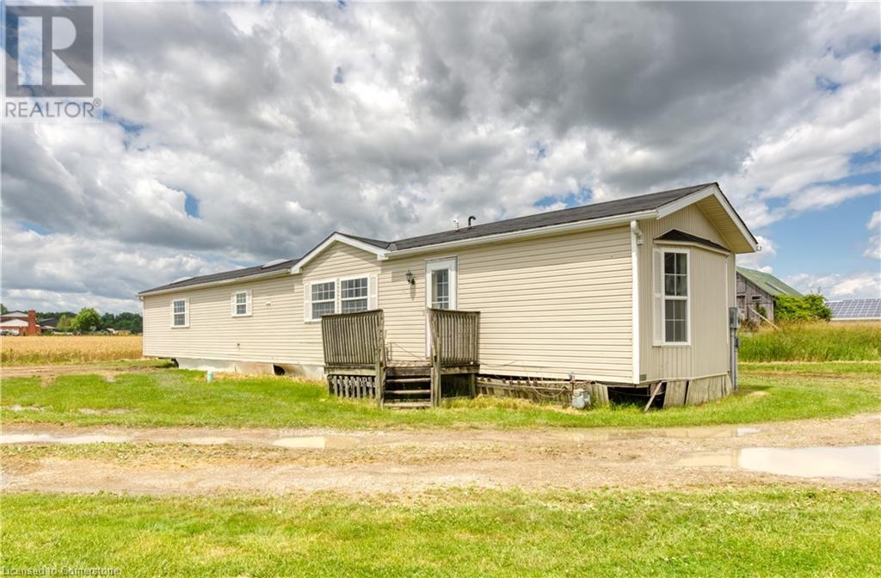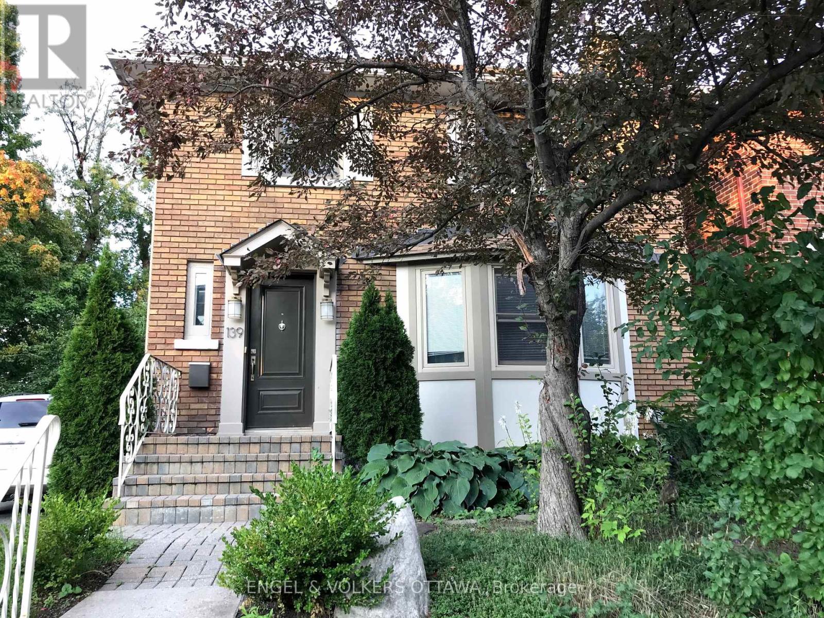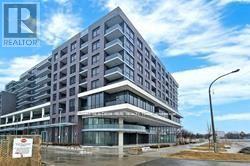35 Labrish Road
Brampton, Ontario
A Lovely 3 Bdrm Home Fully Upgraded Family Home (1628 Sqft As Per Mpac)"" Impressive 9Ft Smooth Ceiling On M/Floor!! Fmly Rm W/Electric Fireplace, Pot Lights!! Fully Upgrd Kitchen W/Lot Of Storage Space, St.Steel Appliances!! Huge Balcony From Brkfst Rm! Premium Hrdwd Flrs's Thru Out The Home! Children's Paradise Carpet Free Home! Convenient 2nd Flrhardwood Staircase On All Levels! (id:58043)
RE/MAX Gold Realty Inc.
10 - 245 Downie Street
Stratford, Ontario
Discover a hip and trendy 600 sq ft professional space within The Bradshaw, perfect for a variety of uses including office, retail, or an art studio. This versatile retail unit offers all utilities included, making it an excellent opportunity to establish your business in a vibrant setting with lots of potential. (id:58043)
RE/MAX A-B Realty Ltd
303 Shakespeare Street
Ottawa, Ontario
This adorable, light-filled single-family home offers a unique layout with 2 bedroom plus a loft, perfect for a home office or guest area. Located just a 10-minute drive to Downtown Ottawa, you'll enjoy the convenience of city living with the comfort of a quiet neighbourhood. (id:58043)
Exp Realty
Unit B - 221 Westney Road
Ajax, Ontario
Approximately 350 Square Feet, Shared Bathroom, Shared Coffee Room, Front Door Entrance, Shared Heating and Air Conditioning Tenant pays 1/3% Hydro & Hst. Landlord Pays Water. **EXTRAS** Parking spaces (2) out front of building, Potential Uses; Cell phone, Tax office, Cleaners Depot. No Vape stores, No Beauty Salon, only office spaces use in an automotive setting. Can be used as a Tattoo shop or Insurance Office (id:58043)
Royal LePage Connect Realty
1837 Victoria Park Avenue
Toronto, Ontario
WELCOME TO 1837 VICTORIA PARK AVE, SPACIOUS AND SUN FILLED IN A PRIME LOCATION, BUS STOP RIGHT INFRONT OF HOUSE- EASY ACCESS TO DOWNTOWN. BRAND NEW WASHROOM RECENTLY RENOVATED. PERFECT FOR LARGE FAMILIES OR WORKING PROFESSIONALS LOOKING TO LIVE IN COMFORT AND CONVENIENCE. SPACIOUS ROOMS, PRIVATE BACKYARD TO USE FOR YOUR ENJOYMENT. EASY ACCESS TO MALLS, SCHOOLS, LIBRARY, SAFE FAMILY FRIENDLY NEIGHBOURHOOD. THIS COULD BE YOUR NEXT HOME. (id:58043)
Century 21 Innovative Realty Inc.
806 - 563 Mornington Avenue
London East, Ontario
Cute as a button one bedroom condo located at Sunrise Condos! Family friendly neighbourhood with quick access to all amenities you may need including pharmacies, public transit, grocery stores and so much more. This unit features light flooring, good sized kitchen and storage closet. All inclusive condo fee and open parking. Book a private showing today! (id:58043)
RE/MAX Advantage Realty Ltd.
599 King Street E
Hamilton, Ontario
Ideal for office, retail, or medical purposes, this commercial space is now available for lease. Located on a convenient transit line, it offers exceptional visibility and accessibility. Key features include: Versatile Usage: Perfect for office, retail, or medical needs, this space can be tailored to your specific requirements. Two Bathrooms: Enjoy the convenience of two bathrooms, ensuring a comfortable experience for both staff and customers. Transit Line Access: Benefit from high foot traffic and easy access for commuters, enhancing your business's visibility and reach. Don't miss this opportunity to secure a prime location for your business. (id:58043)
Royal LePage State Realty
222 St. Clair Street Unit# 107
Chatham, Ontario
Renovated 2 bedroom ground floor apartment. Rent is all inclusive including hydro, water, heat and parking. Unit features in suite laundry and quartz countertops. Currently vacant to quick possession is possible. (id:58043)
Match Realty Inc.
1141 Concession 1 Road S
Cayuga, Ontario
Have house prices been getting you depressed - and you just can’t find affordable housing anywhere - well it’s time to check out this beautifully renovated 1,175 sq ft modular home offering metal clad exterior, 2x6 perimeter wall construction, insulated under floors/walls/attic includes new roof covering-2024, low maintenance vinyl flooring through-out-2024 plus natural gas furnace/AC-2024. This original owner unit introduces functional, uncomplicated floor plan includes convenient front & rear foyer continues to open concept kitchen ftrs oak cabinetry, adjacent dinette enjoying patio door walk-out, spacious/bright living room boasting vaulted ceilings & oversized picture window, large primary bedroom incs 3pc en-suite & double door closet, roomy guest bedroom, 4pc main bath & desired main level laundry room. This vacant unit is currently located at 1141 Concession 1 Road South, Cayuga - for easy viewing. The perfect “Move-In-Ready” unit suitable for a trailer park of your choice - economic auxiliary home option - or ideal venue for large farmers requiring housing for off-shore/migrant workers. (id:58043)
RE/MAX Escarpment Realty Inc.
139 Goulburn Avenue
Ottawa, Ontario
Experience luxury living in this FULLY FURNISHED rental nestled in the prestigious Sandy Hill, ideally suited for diplomats & professionals. This immaculately updated detached home exudes charm & convenience. Step inside to discover all hardwood floors, modern kitchen & beautifully renovated bathrooms. The main floor features a cozy fireplace in the living room, perfect for relaxing evenings, along with a formal dining room ideal for hosting guests. Upstairs, 3 spacious bedrooms with an updated bathroom, while the basement offers a spacious rec room and a full spa bthroom incl. a sauna. Very private and green backyard has a deck and a detached double garage w/ storage. Located mere steps from Strathcona Park & Rideau River, and just a short walk to Ottawa U, Byward Market and the NAC, this residence epitomizes convenience & prestige. Minimum 12-month lease. Rental application & proof of income required. 24 hrs for all showings and offers. Rent includes utilities capped at $300/month. Deposit: $8400.00 (id:58043)
Engel & Volkers Ottawa
307 - 550 North Service Road
Grimsby, Ontario
Welcome To Waterview Condominiums (Concrete Structure). Breath Taking Lake Front Views And A Beautiful, Open Wrap Around Balcony/Terrace. Large Open & Bright Kitchen/Living Room Concept with floor to ceiling windows and a sleek island with bar seating. Large Bedrooms with plenty of storage space and walk in closets & ideal for versatile home office, with in-suite laundry for convenience. Fitness Room, Party Room, Rooftop Patio. Located in a well-managed building with premium amenities, and walking distance to the lake, trails, parks, shops, and transit. With convenient amenities, a gym, yoga studio, party room, pool table and an entertaining room for your big family get together or for booking those work meetings. A perfect blend of lifestyle, comfort, and location.Situated In The Grimsby Beach Community, Easy Access To The Highway, Walking Distance To The Lake, Close To Supermarkets, Banks, And Much More. (id:58043)
Forest Hill Real Estate Inc.
602 - 10 Gibbs Road
Toronto, Ontario
Luxurious 1 Bedroom + Den Condo With Floor To Ceiling Windows & Laminate Flooring Thru-Out, Granite Counters, Modern Kitchen With Stainless Steel Appliances & Modern Cabinetry, Close To Kipling & Islington Subway Station, Hwy 427, Qew & Hwy 401, Amenities Include Exercise Room, Concierge, Gym, Rooftop Deck/Garden & Much More, Retail At Ground Floor, Private Shuttle Service From Lobby To Sherway Grdns & Kipling, Use Closed Den As A Home Office Or small Bedroom. (id:58043)
RE/MAX Realtron Real Realty Team


