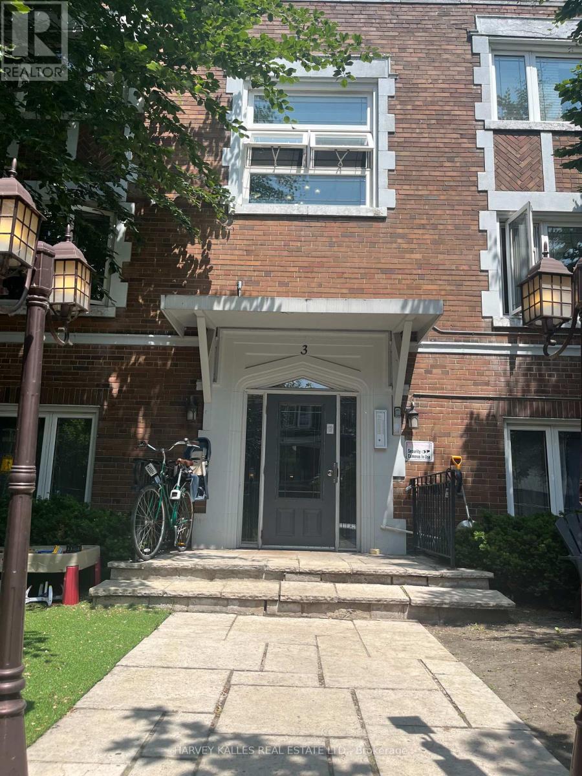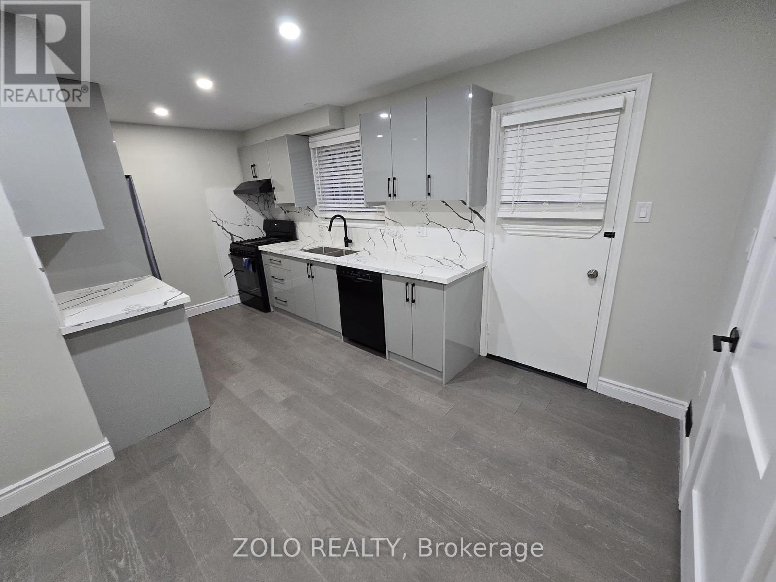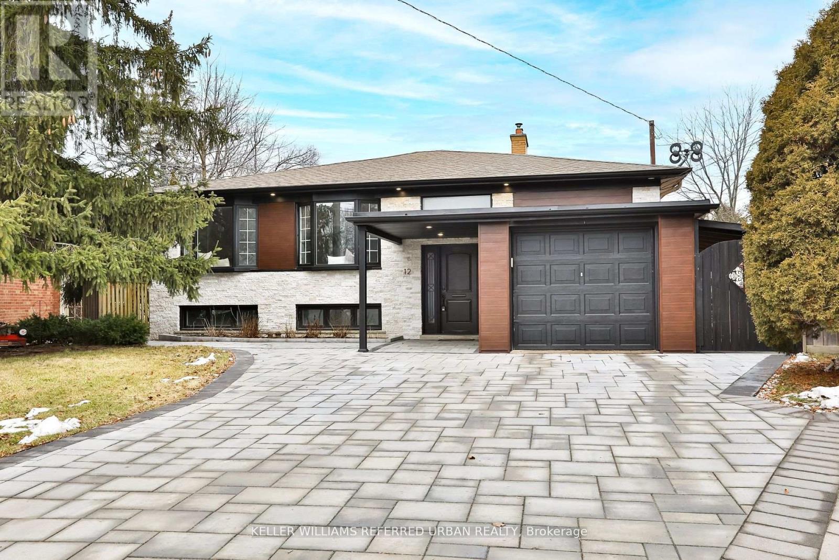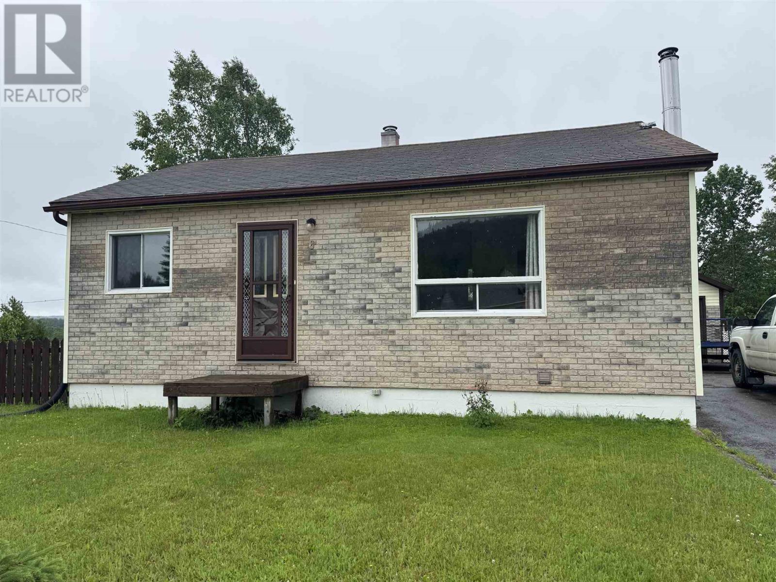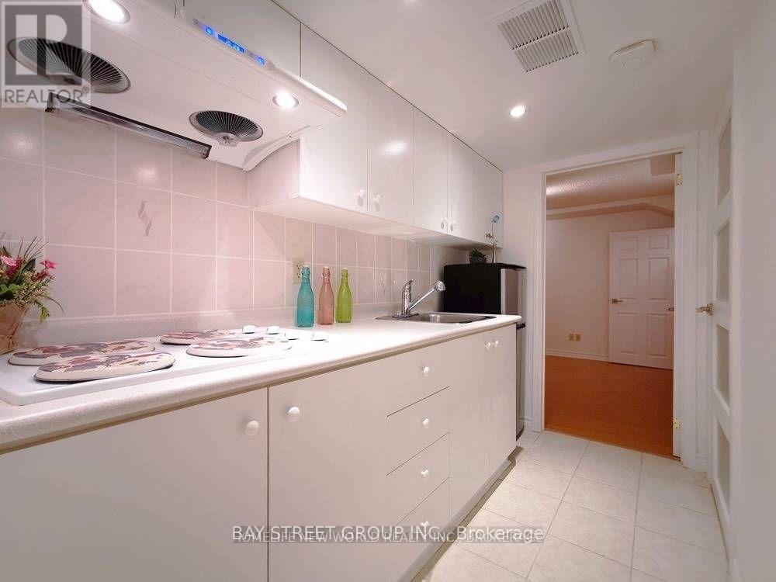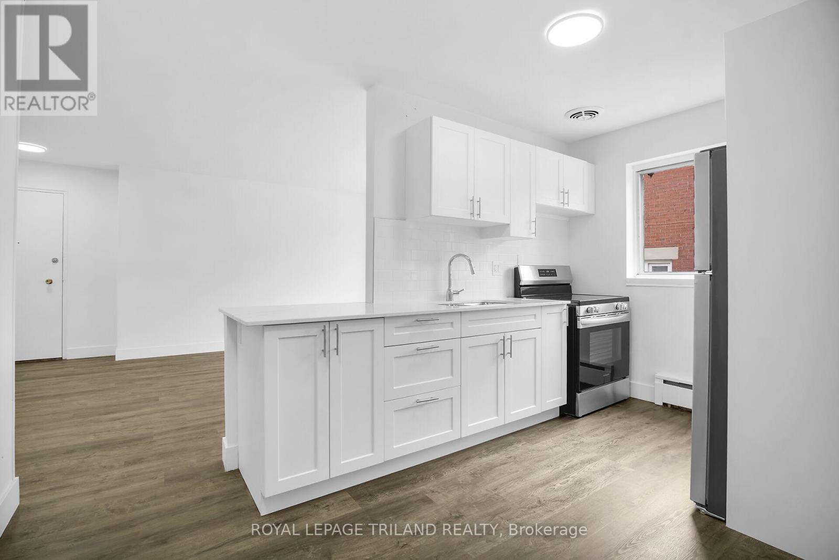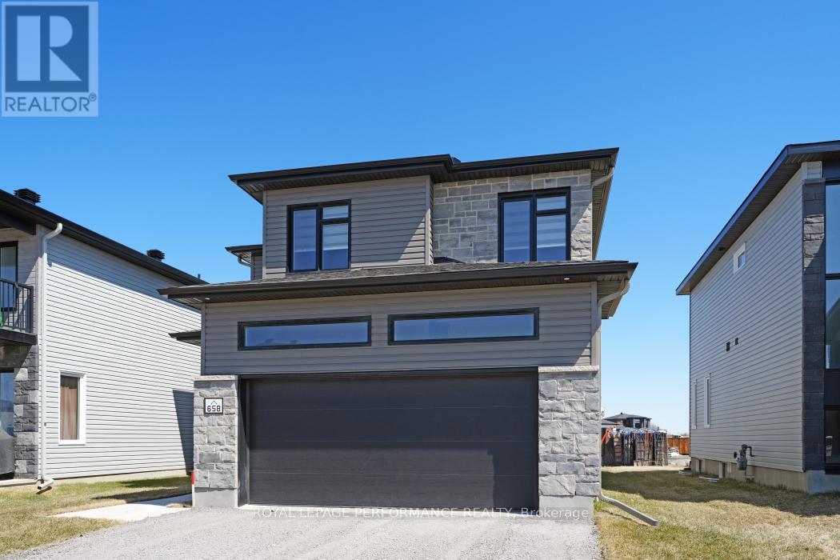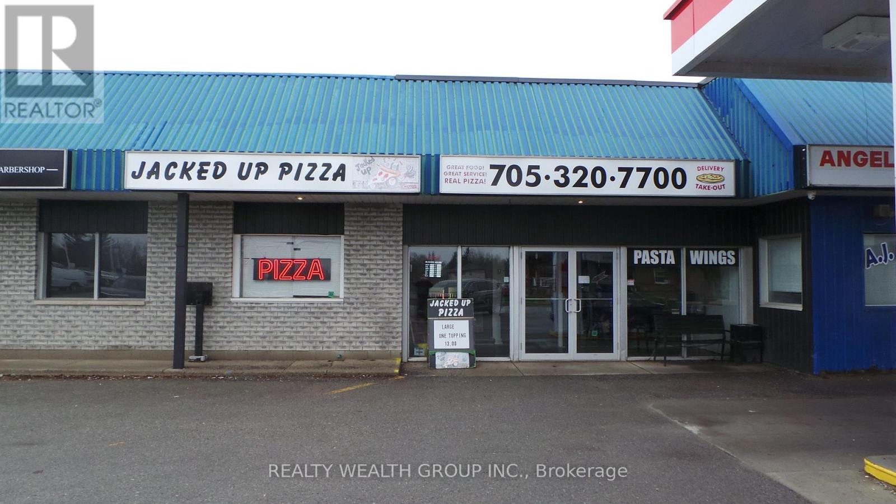Unit 1 - 1307 River Road East Road
Wasaga Beach, Ontario
Don't miss out on this beautiful location, lower level 2-bedroom lower level apartment for rent. Separate entrance and walking distance to the beach. Very well-known location in the heart of Wasaga Beach, very easy to show. The property features an open-concept kitchen, two parking spots, and a shared backyard with the current owners. Must complete all mandatory paperwork for all applicants, *Rental App, Credit Check, Proof of employment & Cover Letter* Book your private viewing today!! (id:58043)
Royal LePage First Contact Realty
27 - 3 Elm Grove Avenue
Toronto, Ontario
This charming and spacious 1-bedroom apartment located in a well-maintained, character-filled multiplex in the vibrant and convenient King West area. The unit features a large kitchen with ample cabinet space, a cozy living area and good size bedroom with walk in closet. Features: Generously sized kitchen, Shared laundry facilities available in the basement, coin operated. Located in a quiet, professionally managed building, Pets welcome! Smoke-free unit, Close to all amenities, Just steps from TTC (easy access to transit). No parking included. Heat and Water are included. Hydro is paid by tenant. Suitable for a single occupant or couple. Available for immediate occupancy. Applicants will be required to provide proof of income, credit report, and references. Don't miss out on this well-located, pet-friendly unit. (id:58043)
Harvey Kalles Real Estate Ltd.
Main Floor - 157 Glen Springs Drive
Toronto, Ontario
Very Bright, Beautifully And Professionally Completed Main Floor Apartment With Separate Entrance, Open Concept kitchen With Combined Dining Area, Laminate Flooring Throughout And Pot Lights, Master Bedroom With A Large Wall In Closet, Separate Laundry For Tenant Use Only. 1 Parking Included With The Rent. **EXTRAS** Fridge, Stove, Washer & Dryer, All Elf's,. (id:58043)
Zolo Realty
Lower - 12 Firthway Court
Toronto, Ontario
Discover tranquility and elegance in the coveted community of Banbury-Don Mills with this exceptional property. Nestled on a quiet court andsituated on a premium pie-shaped lot, this residence offers a serene retreat from the hustle and bustle of city life. Step into a renovated 2bedroom unit, complete with stainless steel appliances, and modern washroom. Spacious bedrooms & living areas adorned with modernfinishes such as a gas fireplace and pot lights throughout. Step outside and immerse yourself in the tranquility of nature with a large backyard.Located within the prestigious Denlow Public School District, enjoy the convenience of nearby grocery stores, TTC routes, and easy access tomajor highways including the DVP and Highway 401. Whether you're commuting downtown or exploring the city, this location offersunparalleled accessibility. (id:58043)
Keller Williams Referred Urban Realty
469 Rogers Road
Toronto, Ontario
Beautifully renovated retail space available for lease near the busy intersection of Old Weston Road and Rogers Road, in a rapidly gentrifying neighborhood. This versatile unit features a modern interior, private washroom, and full basement-ideal for storage or additional workspace. Perfect for barbers, hair or nail salons, clothing boutiques, or office use. Located within walking distance to shops, restaurants, and transit, offering great exposure and foot traffic in an up-and-coming area. (id:58043)
Tfn Realty Inc.
6 Kinglet Place
Manitouwadge, Ontario
Affordable and a great location! This 2-bedroom home is situated on a large lot overlooking the town. Hardwood floors in living/dining room, eat-in kitchen and 2 bedrooms on the main level. The partially finished basement features a cozy woodstove for those winter evenings and plenty of storage. Fabulous fully-fenced yard with room for gardens and more. Great view overlooking the town, nice sized garage with attached sunroom. Located in a quiet cul-de-sac in an established area of town. New oil tank in 2015, detached garage. wood shed, paved drive. Don't miss out! Call today! Visit www.century21superior.com for more info and pics. (id:58043)
Century 21 Superior Realty Inc.
Bsmt - 18 Nanaberry Street
Toronto, Ontario
This Is A Linked Property.Bright & Spacious. One Bedroom & One Washroom Basement Apt. Excellent Location. Separate Entrance. Close To Ttc & All Amenities. One Parking Space & Utility Included. No Pet Please. Landlord Prefer Single Person Only. Otherwise, The Rent Price Will Be Different. ** This is a linked property.** (id:58043)
Bay Street Group Inc.
3 - 69 Cartwright Street
London East, Ontario
Nestled in the heart of London's historic Woodfield neighbourhood, this beautifully finished two-bedroom unit offers the perfect blend of charm, comfort, and convenience. Featuring luxury finishes throughout, stainless steel appliances, and a modern four-piece bathroom, this space is thoughtfully designed for comfortable urban living. Ideally situated within walking distance to downtown, parks, schools, public transit, and everyday amenities, the location offers unmatched accessibility. Just 6 kilometres from both Western University and Fanshawe College, and close to St. Josephs Hospital and LHSC, this unit is well suited for students, professionals, or anyone looking to enjoy a vibrant, connected community. Additional features include on-site coin-operated laundry and available parking for $50 per month per spot. Tenants are responsible for electricity, while water and heating are included in the rent. (id:58043)
Royal LePage Triland Realty
#bsmt - 79 Ampezzo Avenue
Vaughan, Ontario
Beautifully Finished Basement Apt In Most Sought After Area Of Vellore Village, Over 1100Sq.Ft. One Bedroom Apt W Separate Entrance, Pot Lights Through Out, Newer Laminate Floors & Ceramic Floors (No Broadloom), Spacious Gourmet Kitchen With Kitchen Island, S/S Side By Side Fridge, New S/S Glass Cook Top Oven, S/S Dishwasher, S/S Exhaust Fan, Double Under Mount Sinks & Soap Dispenser. Ensuite Laundry Room With Lg Front Load Washer & Dryer For Tenant's Own Use. Luxurious 5Pc Washroom With Marble Floor & Wall, Tenant(s) pay $100/month for utilities. (id:58043)
Homelife New World Realty Inc.
658 Chillon Street
Alfred And Plantagenet, Ontario
LOCATED IN WENDOVER, ON. Experience modern living in this stunning LESS THAN A YEAR OLD HOME with the balance of the Tarion 7-Year Major Structural Defects Warranty, you'll enjoy peace of mind with luxurious upgrades and elegant finishes. This home features four spacious bedrooms for peaceful retreats and a sleek, modern bathrooms that invites relaxation. The kitchen is open to the spacious dining area, ideal for large family gatherings, with access to the backyard through a patio door. The chef's kitchen, designed for culinary adventures, boasts quartz countertops, stainless steel appliances, walk in food pantry, a centre island breakfast bar and dining areas flow seamlessly into the living room, The bright, open-concept living area, filled with natural light, gas fireplace, is perfect for family gatherings or intimate dinners. Second level bright and spacious primary bedroom w/walk in closet and luxury ensuite w/walk in glass shower and a soaker tub, offering a spa like treatment, three other good size bedrooms w/main bathroom and a second level convenient laundry room. The unfinished basement offers ample storage and is roughed-in and ready for your personal touch whether thats a home gym, media room, or extra living space.. List of upgrades Harwood on main level, tiles, Harwood stairs and hardwood on second level foyer, upgraded carpet in bedrooms, quartz counter tops, pot lights, window blinds, owned hot water tank and much more!!!! Located in a vibrant community with easy access to schools , parks, trails, and more, this home offers a lifestyle of comfort and convenience.Don't miss out on this exceptional home! Schedule your private showing today and step into your dream home! (id:58043)
Royal LePage Performance Realty
3 - 153 Angeline Street N
Kawartha Lakes, Ontario
Jacked Up Pizza has a fantastic reputation in the community for being one of the BEST Pizza spots in Lindsay. Located on Angeline St N which is one of the highest traffic streets in Lindsay, while also being in amongst the largest residential areas. Jacked Up Pizza is in a plaza with a busy gas bar, Barber Shop and convenience store, while located in a family friendly, safe neighborhood and across the road from a Community Park, Public School and multiple Car dealerships. (id:58043)
Realty Wealth Group Inc.



