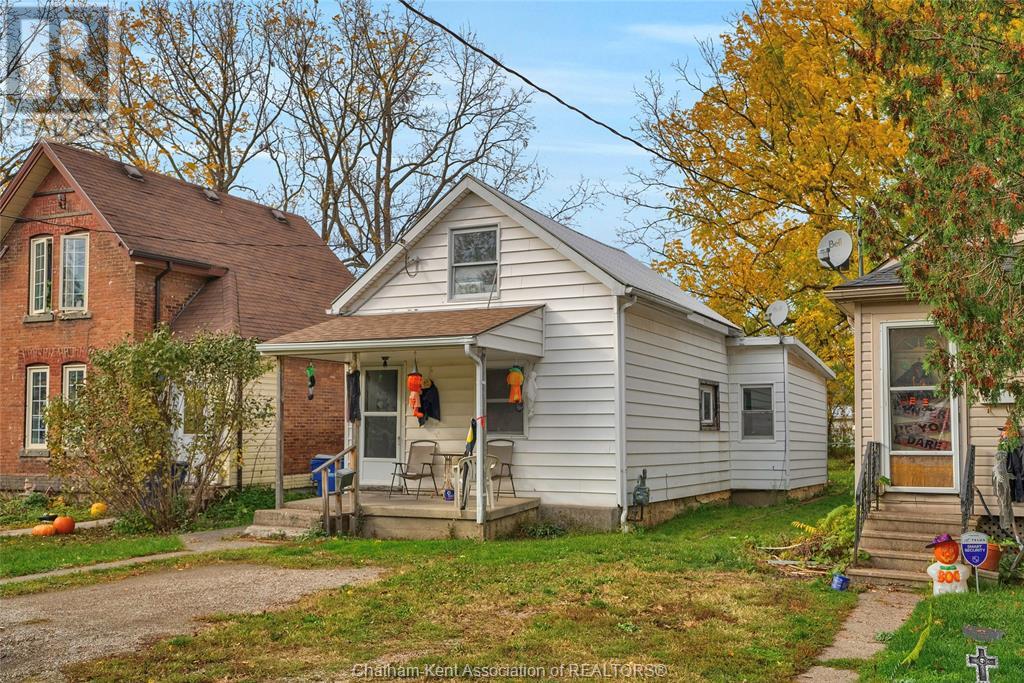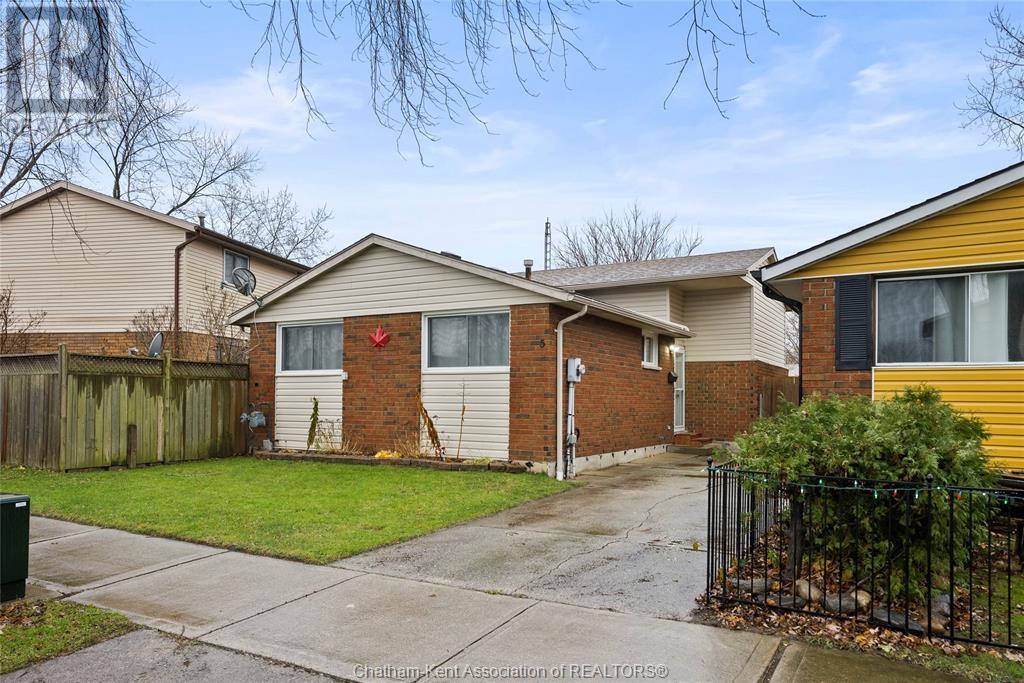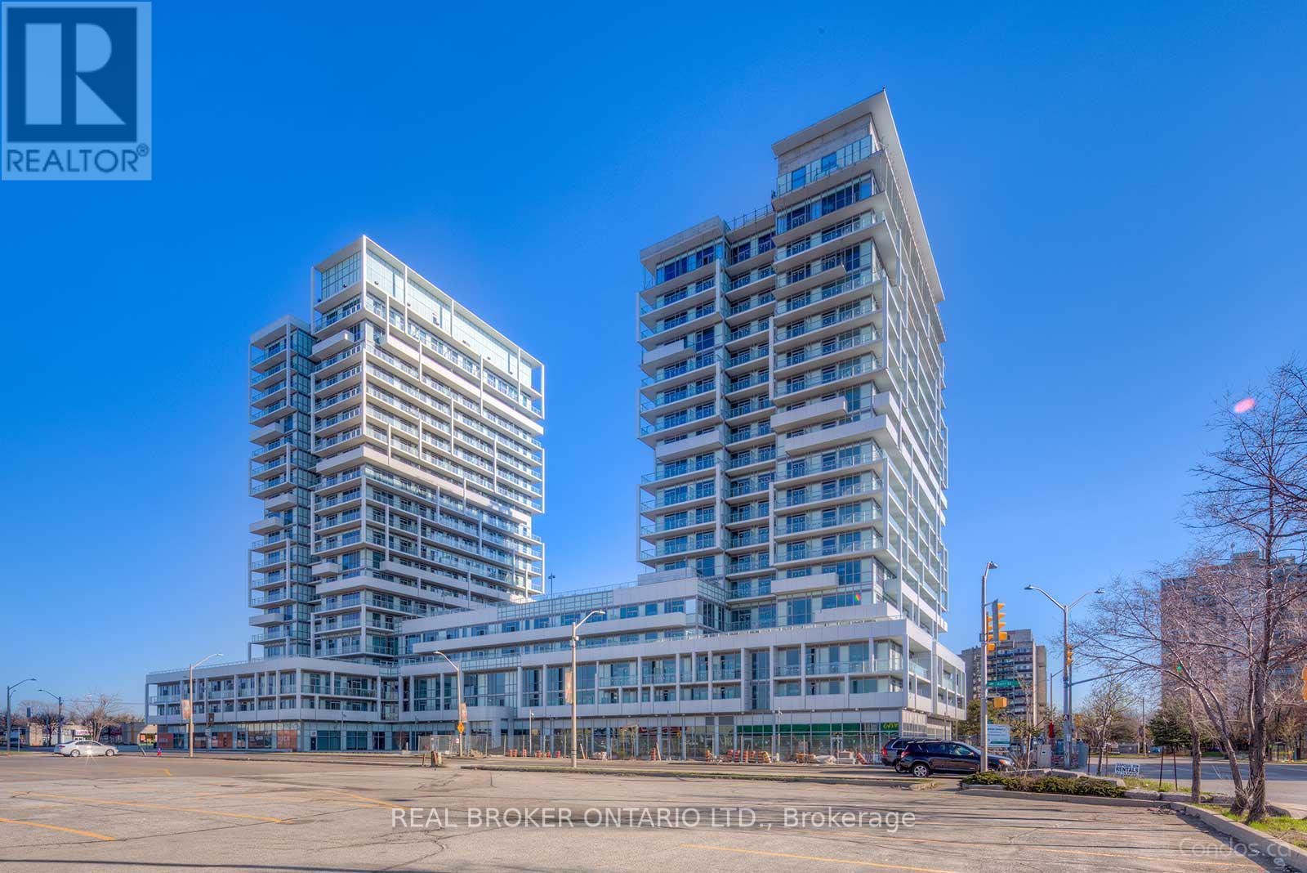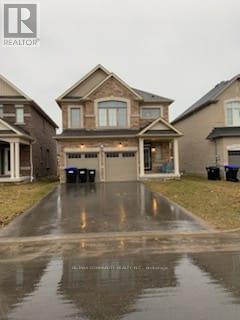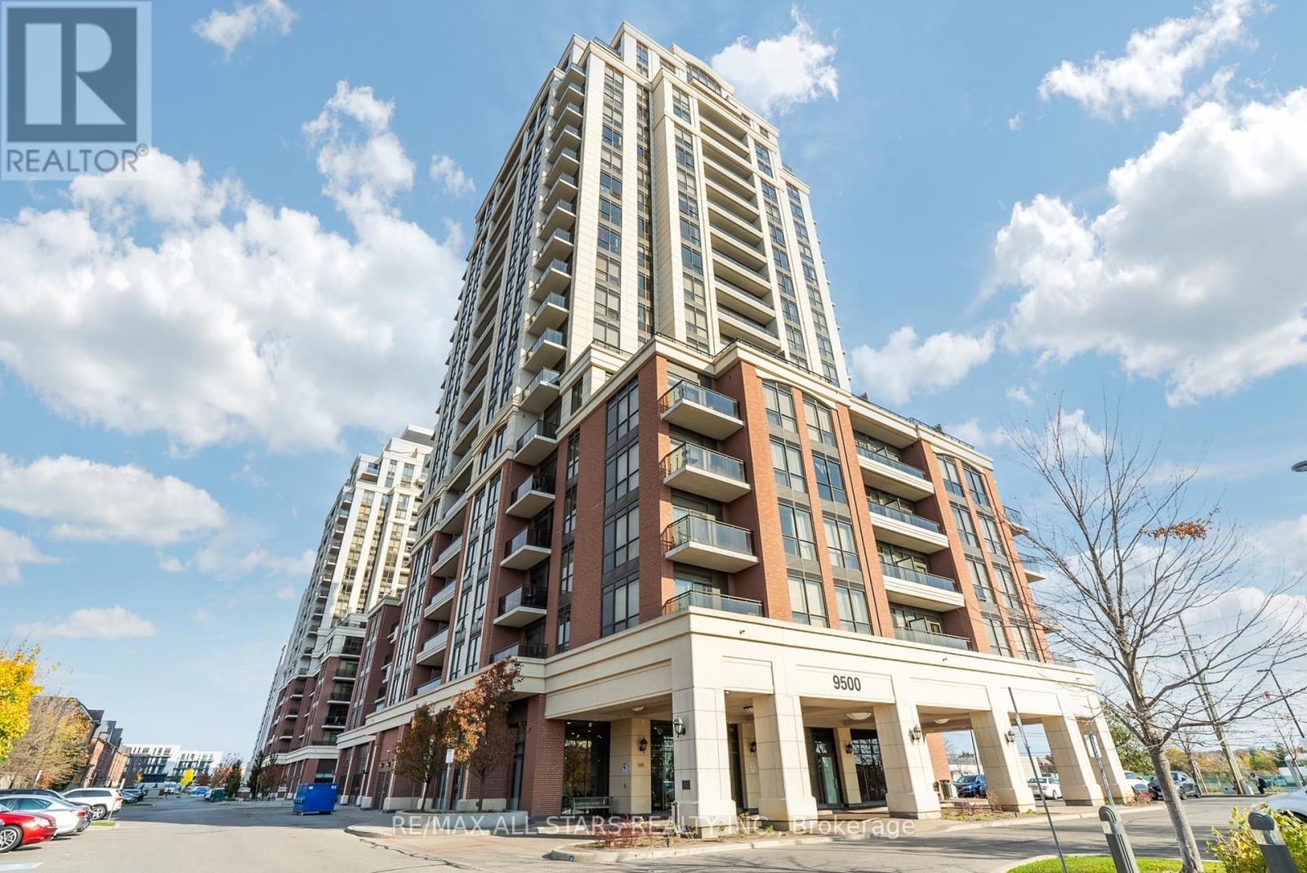161 Wellington Street N Unit# 202
Hamilton, Ontario
Wonderful, and Bright corner unit with lots of natural light! 2 great size bedrooms with closets and windows. Huge kitchen for anyone who loves to cook, ensuite laundry and a wide open living space. No Parking available in site. (id:58043)
Sutton Group Realty Systems
177 Wellington Street East
Chatham, Ontario
One floor living made easy in this affordable 1.5 storey home in Chatham. The main floor consists of a family room, living room, full bath, kitchen, bedroom and laundry. Upstairs you'll find extra space which could be used as storage, a bedroom or den. Outside features a large backyard over 200 feet deep! With the metal roof you'll never have to replace shingles again. Currently rented to long term tenants. 36 hours required for showing requests. (id:58043)
Royal LePage Peifer Realty Brokerage
5 Copperfield Crescent
Chatham, Ontario
Welcome to 5 Copperfield Crescent! This detached home is available for rent for $2400 plus utilities. It is located in a desirable South side neighbourhood and is close to amenities such as Sobey's, McDonald's, Shoppers Drug Mart and much more. Outside it has its own private drive with a fenced in backyard and deck off of the family room. Inside you'll find an open foyer leading to 3 spacious bedrooms as well as a full bathroom with bathtub. At the back of the home is the full kitchen including dishwasher and family room with patio leading to the backyard. On the lower level is another spacious room which could be used as an office, rec room or more! Also on this level is another full bathroom with shower and laundry room with washer and dryer. This home has been recently upgraded and is perfect for working professionals and families. Stop by today and see for yourself! Credit check required along with full application. Contact listing agent for further details. (id:58043)
Royal LePage Peifer Realty Brokerage
2227 Pheasant Lane
Oakville, Ontario
SEMI-FURNISHED Beautiful, Executive Home On Quiet Street Backing Onto Mccraney Creek! Home Features Engineered Hardwood, Combined Dining & Living Room W/ Front Balcony, Large Family Room W/ Gas Fireplace, Eat-In Kitchen W/ Granite Counter, Large Island & Walkout To Deck With Spiral Stairs To Backyard. Finished Basement Offering Rec Room & Walkout To Rear Yard Oasis! **** EXTRAS **** Fridge, Stove, Range Hood, Dishwasher, Washer and Dryer. (id:58043)
Keller Williams Portfolio Realty
39 - 39 Spadina Road
Brampton, Ontario
Welcome to 39 Spadina Road! This stunning three-bedroom townhouse boasts an updated kitchen with stainless steel appliances, oak staircases, and a large living and dining room with a walkout to the yard overlooking the park. The primary bedroom features a large closet with organizers and a semi-ensuite, while the two additional bedrooms offer laminate floors and plenty of natural light. Bring your finishing touches and make this home yours! Conveniently located close to shopping and highways. (id:58043)
Save Max Supreme Real Estate Inc.
2556 Ellrose Avenue
Windsor, Ontario
newly updated, 3+1 bedrooms, 2 full bathrooms, fully detached 4 level backsplit, last house in a cul-de-sac street, large pie-shape like lot, huge backyard. this house features open concept ground floor, newer Laminate flooring through-out the entire house, newer kitchen with s/s appliances, granite counter-top, skylight over the sink fills the kitchen w/ natural light all day long, combined breakfast area with the kitchen also features access door to the garage. big family room with brick wood-burning fireplace, 3 good size bedrooms and good size bathrooms. great location, close to shops, schools, parks, restaurants, malls, and more. **** EXTRAS **** AAA tenants only, requirements: Rental Application, photo IDs of ALL occupants, job letter with income verification/bank statements, full \"Equifax\" credit report w/score. (id:58043)
RE/MAX Realty Specialists Inc.
Unit #3 - 3210 Homestead Drive
Hamilton, Ontario
2 Bd/1Bth apartment available now located In Mount Hope Area Near Airport/Amazon. Large & bright with separate entrance. Great Location Close To Airport, Amazon, All Amenities Shopping, Recreational Center, Churches, School, Golf. (id:58043)
Save Max Bulls Realty
184 Raymond Road
Hamilton, Ontario
Its true what they say location matters! Situated in a highly sought-after neighborhood, this home offers a safe and accessible setting. It's conveniently close to a newer elementary school, nearby parks, and offers unbeatable highway access for an easy commute. This area is in high demand, especially among growing families looking for both convenience and community. This stunning stone and brick home offers nearly 4,000 sq ft of finished living space, including a professionally completed lower level with oversized windows and 9-foot ceilings a true bonus for any growing family. The spacious and functional layout is designed to accommodate a variety of family needs and lifestyles, making it perfect for those looking to settle into a comfortable and versatile home. Please note that the photos provided were taken prior to the current tenants occupancy. They showcase the home in its original, staged condition, allowing you to better visualize its potential. **** EXTRAS **** Please note the property has been well-maintained, and we are happy to schedule a viewing so you can experience the home in person. Garage/Front Doors to be painted in spring. Interior photos taken by current tenant. (id:58043)
Sam Mcdadi Real Estate Inc.
1108 Savoline Boulevard
Milton, Ontario
Welcome to 1108 Savoline Blvd, UPPER an exquisite and spacious 2 -story home that perfectly blends modern comfort with urban convenience. Situated in the heart of Milton, Ontario, this stunning property offers an unparalleled living experience designed to meet the needs of a growing family or anyone seeking ample space and luxury. 4 bed, 4 bath, 2 garage&1 driveway parking, private backyard. Key Features: Generous Living Space: This home boasts four generously sized bedrooms, providing plenty of room for family, guests, or a home office. Each bedroom is designed with comfort and style in mind, ensuring restful nights and productive days. Elegant Design: The 2 -story layout offers a unique architectural appeal, featuring high ceilings, large windows, and an open floor plan that enhances the sense of space and light throughout the home. Modern Amenities: The property is equipped with contemporary fixtures and finishes, including a gourmet kitchen with high-end appliances, stylish cabinetry, and ample counter space perfect for preparing family meals or entertaining guests. Luxurious Bathrooms: Enjoy the spa-like bathrooms that are both functional and elegant, featuring premium fittings, ample storage, and sophisticated design elements. Spacious Living Areas: The expansive living and dining areas provide the perfect backdrop for both everyday living and special occasions. The flow between the spaces makes it easy to host gatherings or enjoy quiet family time. Urban Convenience: Located in the vibrant city of Milton, 1108 Savoline Blvd offers easy access to a range of amenities including shopping centers, top-rated schools, parks, and recreational facilities. The property is also conveniently situated near major highways, making commuting a breeze. Outdoor Living: The property includes a well-maintained yard that is ideal for outdoor activities, gardening, or simply relaxing in the fresh air. The space offers the potential to create your own outdoor oasis. (id:58043)
RE/MAX Icon Realty
3906 - 2220 Lake Shore Boulevard W
Toronto, Ontario
**Westlake**Bright And Spacious 1 Bedroom + Den with Parking and Locker**App 645 Sq.Ft Of Functional Space**One Of Larger 1+1 Models In Building**Den Is Separate Area**Open Concept Modern Kitchen And Living Area**Large Open Balcony With Lake And City Views**9 Ft Ceilings**Laminate Flooring**Steps To Ttc, Lake, Parks, Metro, Lcbo, Starbucks**Close To Highways, Public Transit, & Retailers**Hydro is extra** (id:58043)
RE/MAX West Realty Inc.
56 Folcroft Street
Brampton, Ontario
Introducing your elegant urban retreat in the desirable Credit Valley neighbourhood! This brand-new townhome features 3 spacious bedrooms and 2.5 bathrooms, designed for modern living. Constructed with the highest quality and luxury finishes by Branthaven Homes, the open-concept main floor showcases hardwood flooring and large windows, flooding the space with light. The gourmet kitchen is a culinary dream, complete with high-end stainless steel appliances and a generous island for entertaining. A versatile den offers the perfect space for a home office or cozy reading nook, with direct access to a tranquil ravine backyard. The luxurious primary suite features a spa-like ensuite and walk-in closet. With convenient access to shopping, dining, and transportation, this stunning townhome is your ideal urban oasis! **** EXTRAS **** Backing on to ravine. 9ft smooth ceilings (id:58043)
Royal LePage Vision Realty
Basemnt - 121 Bonnieglen Farm Boulevard
Caledon, Ontario
Legal Brand New Partially furnished and spacious basement featuring 2 large bedrooms + 1 Office Room, Walkout Closest, Big Windows with Open Concept Kitchen, Separate Laundry and Separate Entrance. Equipped With New Appliances and Spacious Living Room Makes the Space more Lively and Quiet Neighbourhood, Close to Major Highways, Walking Distance to School, Park, Community Centre, Shopping Plaza. Ideal for those seeking modern living with unparalleled convenience, Tenants will pay 30% Utilities. 1 Parking Space Included, Do Not Miss Out The Fantastic Opportunity!! (id:58043)
Royal Star Realty Inc.
14 - 377 Burnhamthorpe Road E
Mississauga, Ontario
Rare opportunity for a small family business, owner is retiring and must sell the business Excellent location, Loonie Plus well established store for the last 35 years in a busy shopping mall centre in downtown Mississauga. Currently available space within the show room for additional shelving units if needed. Mall attraction includes: - Service Canada ( Passport office ), daily new comers for obtaining new passport or for renewal - Food Basic groceries store - Macdonalds - Underground Cinema - Underground heated parking garage- Mississauga Senior activity centre - Rexall drug store - Dentists and other doctors located on the first floor - Baskin Robbins ice cream - Jewellery store- Post office- Kumon teaching School - Ample space for storage- Direct access to outside street level through vestibule for receiving deliveries and pricing of of merchandise **** EXTRAS **** 2 cash registers machines, Automatic Key cutting machine, professionally installed sound system w 7speakers, 24 free standing chattels and tables. 408 9(4X16) metal shelves and 60 (3X16) metal shelfs. (id:58043)
Royal LePage Signature Realty
322 - 65 Trailwood Drive
Mississauga, Ontario
Perfectly located in the heart of Mississauga, this beautifully updated townhome offers everything you need and more! With 2 spacious bedrooms, 2 modern baths, and a master suite complete with a walk-in closet and makeup vanity, this home exudes both style and comfort. The open concept kitchen features elegant granite countertops, and the dining area includes a convenient pantry for extra storage. Enjoy cozy evenings in the living room with a fireplace or step outside to your private balcony, perfect for BBQs and additional storage. Steps from shops, restaurants, entertainment, schools, the new LRT, and easy access to highways and Square one, this home truly offers the ultimate convenience. (id:58043)
RE/MAX Experts
611 - 4065 Confederation Parkway
Mississauga, Ontario
This well-maintained 1-bedroom, 1-bath condo offers a bright, open layout with modern finishes, a fully equipped kitchen just the perfect blend of comfort and convenience, just steps away from Square One Mall, Sheridan college, Celebration square, banks, food and transit. Perfect for those seeking convenience and comfort in a prime location. **** EXTRAS **** Great Location And Great Amenities. Easy Access To Hwy 403, Qew, Airport, Bus Stop At Front Of Building, Bus Terminal. Just Minutes Walk To Square One, Sheridan College, Ymca, Library And Many Restaurants. (id:58043)
Cityview Realty Inc.
Ph04 - 65 Speers Road
Oakville, Ontario
Welcome to the prestigious Rain Building, located in the heart of downtown Oakville. Experience the ultimate penthouse lifestyle with stunning, unobstructed east-facing views of the Toronto skyline, Sixteen Mile Creek, and Lake Ontario, all from your private patio!This bright and immaculate 1-bedroom plus den condo boasts numerous upgrades, including soaring 10-foot ceilings, quartz countertops, stainless steel appliances, and hardwood flooring. Enjoy seamless indoor-outdoor living with walk-outs to a spacious balcony from both the living room and the bedroom, offering breathtaking views.This unit includes one underground parking spot and a storage locker. Residents also enjoy an array of luxurious amenities, such as a pool with a cold plunge, a fitness centre, a party room, a terrace with BBQs, a pet wash station, a car wash, 24-hour security, and more. Ideally situated within walking distance of the Oakville GO Station, grocery stores, shops, Kerr Street Villages restaurants, and the Lake Ontario waterfront, with quick access to the QEW for easy commuting. (id:58043)
Real Broker Ontario Ltd.
1421 Oakmont Common
Burlington, Ontario
Experience modern living in this brand-new townhouse! Stylish main floor, this home features gleaming hardwood floors, 9-foot ceilings, and a sleek kitchen complete with stainless steel appliances, a large island, and a convenient breakfast bar perfect for entertaining. Upstairs, discover three good sized bedrooms, primary suite with a 4-piece ensuite that offers a separate shower and a relaxing soaker tub. The second-floor laundry adds practicality and ease to daily living. The unfinished basement provides ample storage or potential for future customization. Located in a prime area with easy access to major highways, shopping, and amenities, this home is ideal for families or professionals alike. Move-in ready and waiting for you! (id:58043)
Royal LePage Signature Realty
Upper - 415 Delaware Avenue
Toronto, Ontario
Bright And Spacious 1-Bedroom, Freshly Painted 2nd-Floor Apartment In The Desirable Dovercourt Village. Filled With Natural Light, With A Large Living Area That Can Easily Be Converted Into A Second Bedroom If Needed. Enjoy A Generous Front Balcony, All Utilities Included, And Shared Laundry In The Basement. Nestled In A Quiet Neighbourhood Just Steps From Local Restaurants, Cafes, And Bloor Street Shopping. The Subway Is Conveniently Located On The Same Street. Move In And Start Enjoying All This Vibrant Area Has To Offer! **** EXTRAS **** The Unit Comes Partially Furnished But Can Be Offered Unfurnished Upon Request. (id:58043)
Homelife Landmark Realty Inc.
101 Tracey Lane
Collingwood, Ontario
Step into this exquisite detached property, offering the perfect blend of comfort and elegance. With three spacious bedrooms, three modern bathrooms, and a double-car garage, this home is designed to cater to your every need. The open-concept layout creates a seamless flow between the contemporary kitchen and ample living space, making it perfect for both family living and entertaining. Situated in a prime location, you'll enjoy easy access to top-rated schools, grocery stores, highways, Blue Mountain Resort, and the beautiful Wasaga Beach. Whether you're looking for outdoor adventure or a peaceful retreat, this home offers the best of both worlds. This is a fantastic opportunity to experience luxurious living in Collingwood. Dont miss your chance to rent your very own piece of paradise schedule a viewing today! **** EXTRAS **** Fully Fenced Backyard (id:58043)
RE/MAX Community Realty Inc.
292 Irene Drive
Georgina, Ontario
Legal Walkout Basement Unit, Professionally Renovated, One Bedroom, Separate Entrance, Separate Washer & Dryer, 200V Electrical Service, Vinyl Floor Throughout. Large backyard with a deck and a tiki hut.One Parking Included. Located In Keswick South Community. Walk Distance From Lake Simcoe, You Can Easily Enjoy Numerous Waterfront Activities. Close To Highway 404, Groceries, Banks, And Restaurants, And Other Amenities. Don't Miss It! **** EXTRAS **** Tenant Responsible 30% Of The Utilities Cost And Hot Water Tank Rental. Tenant Responsible Remove Snow From Side Walk And Drive Way (id:58043)
Homelife New World Realty Inc.
- Bsmt - 115 Huron Hts Drive
Newmarket, Ontario
Separate Entrance , Open Concept , One Bedroom Basement apartment ,Close to all amenities, Steps to Southlake Hospital, Parks, Schools, Transit, Shopping & More. minutes to Upper Canada Mall, Highway 400 & 404, GO Station. Basement Tenant will pay 1/3 Utility Costs, Please NO PETS NO SMOKING (id:58043)
United Realty Of Canada
819 Bur Oak Avenue
Markham, Ontario
A rare opportunity to lease prestige Retail Space in the heart of Wismer community. The space is currently used as Salon and Spa but is Suitable for A Broad Range Of Retail Or Service Uses. The main floor has 5 salon chairs, 2 pedicure stations, 1 manicure station, a Facial Room and Powder Room. The basement has -- common area for sheets, 2 Single massage room and 1 couple massage room + washroom and 2 powder rooms. Previously there was a convinience store at this location. For exact zoing call the agent and also inquire with city . **** EXTRAS **** In Case the potential client wants a different use the landlord will remove all the salon stations and equipments. If for Salon Use than then the Furniture and equipmennt cost has to be negotiated (id:58043)
International Realty Firm
Lower - 117 Clark Avenue
Markham, Ontario
Beautiful Partially Furnished 2-Bedroom & 2 Bathroom Basement Apartment in Heart of Thornhill Community. Separate Entrance For Easy Access With 2 Cars Parking Sports. Laminate Floor Throughout. Open-concept Living, Dining and Kitchen. Primary Bedroom with Ensuite 4-pc Bath & Walk-in Closet. Convenient location of Yonge & Steeles. Close to Schools, York University, Thornhill Community Center, Transit, Parks and Trails, and All Amenities. (id:58043)
Royal LePage Real Estate Services Ltd.
1603 - 9500 Markham Road
Markham, Ontario
Amazing South Exposure Floods This Unit in Greenpark Upper Village. Walk into this Open Concept Unit with 9' Ceilings and Laminate Floors. The Primary Bedroom is Bright with Oversized Windows and comes with Closet Organizers. The Kitchen has 41"" Upper Cabinets with Granite Counters, an Undermount Sink and Backsplash. The Walkout to the Balcony from the Living Room has Beautiful Unobstructed Views of Trees and a Pond. Excellent Location for GO Train Station, Shopping, and Easy Highway Access. 24 hr Concierge Service, Gym, Recreation/Meeting Room and Guest Suites. **** EXTRAS **** Fridge, Stove, Dishwasher, All Electrical Light Fixtures, Closet Organizers (id:58043)
RE/MAX All-Stars Realty Inc.



