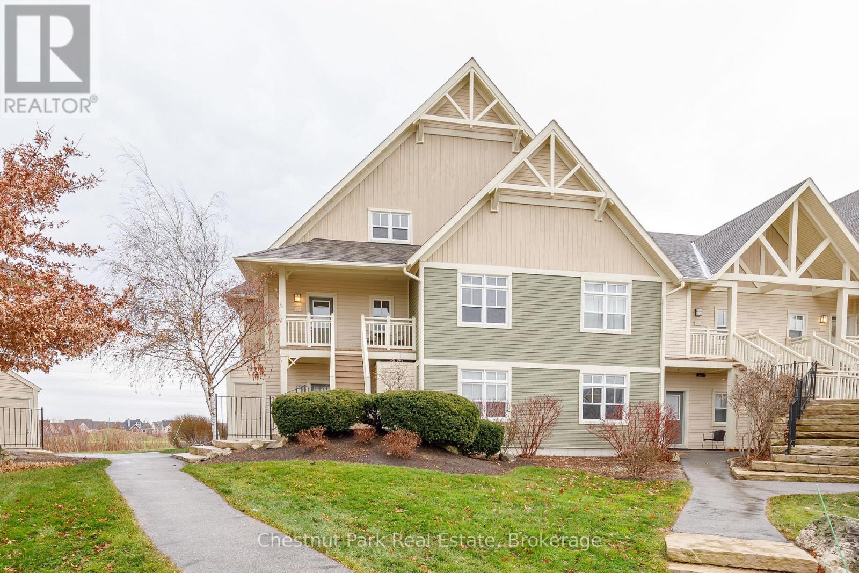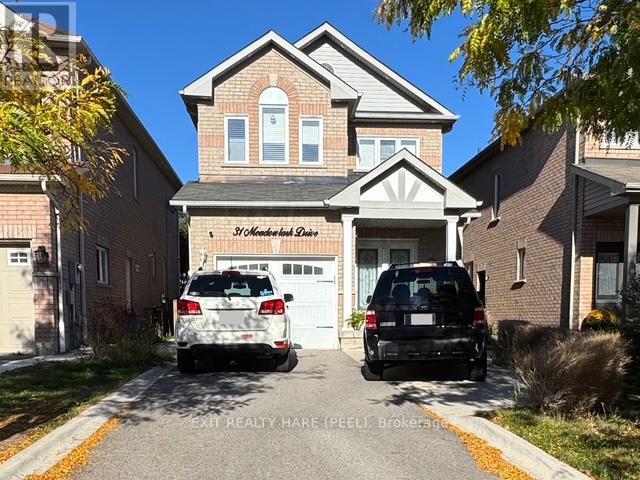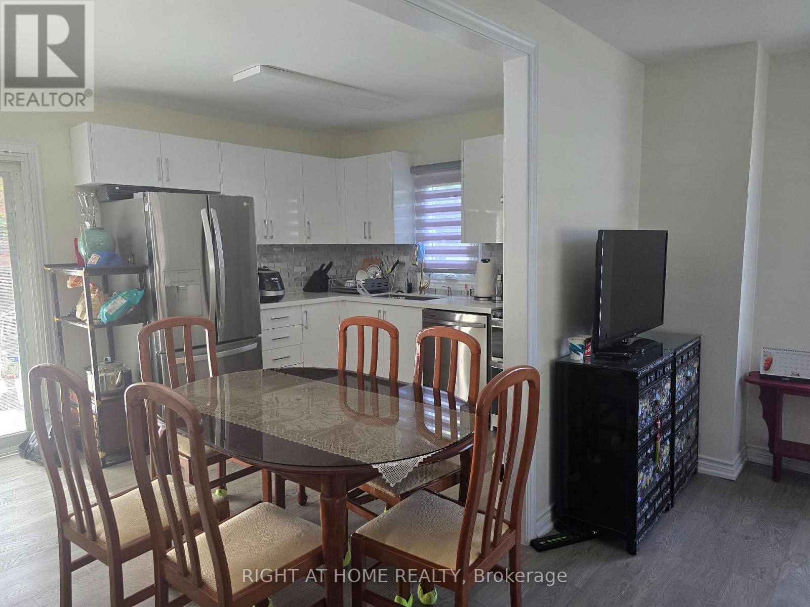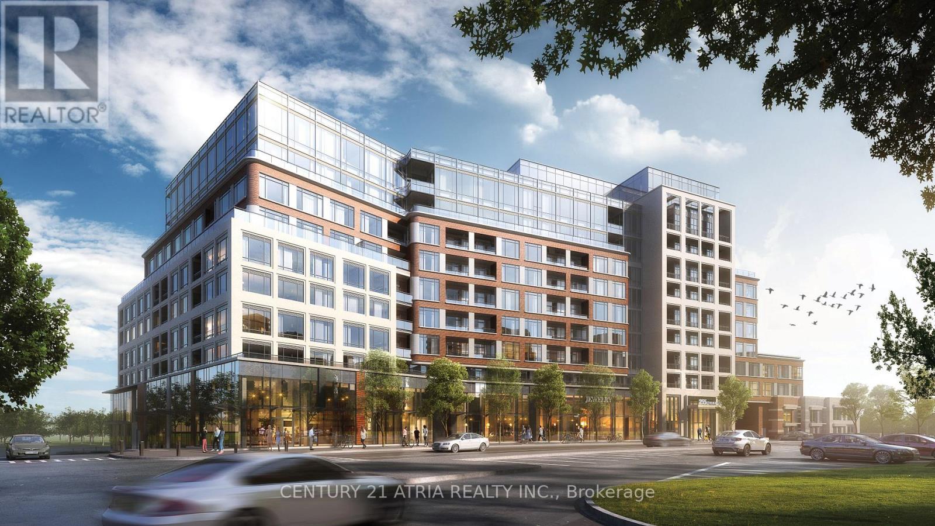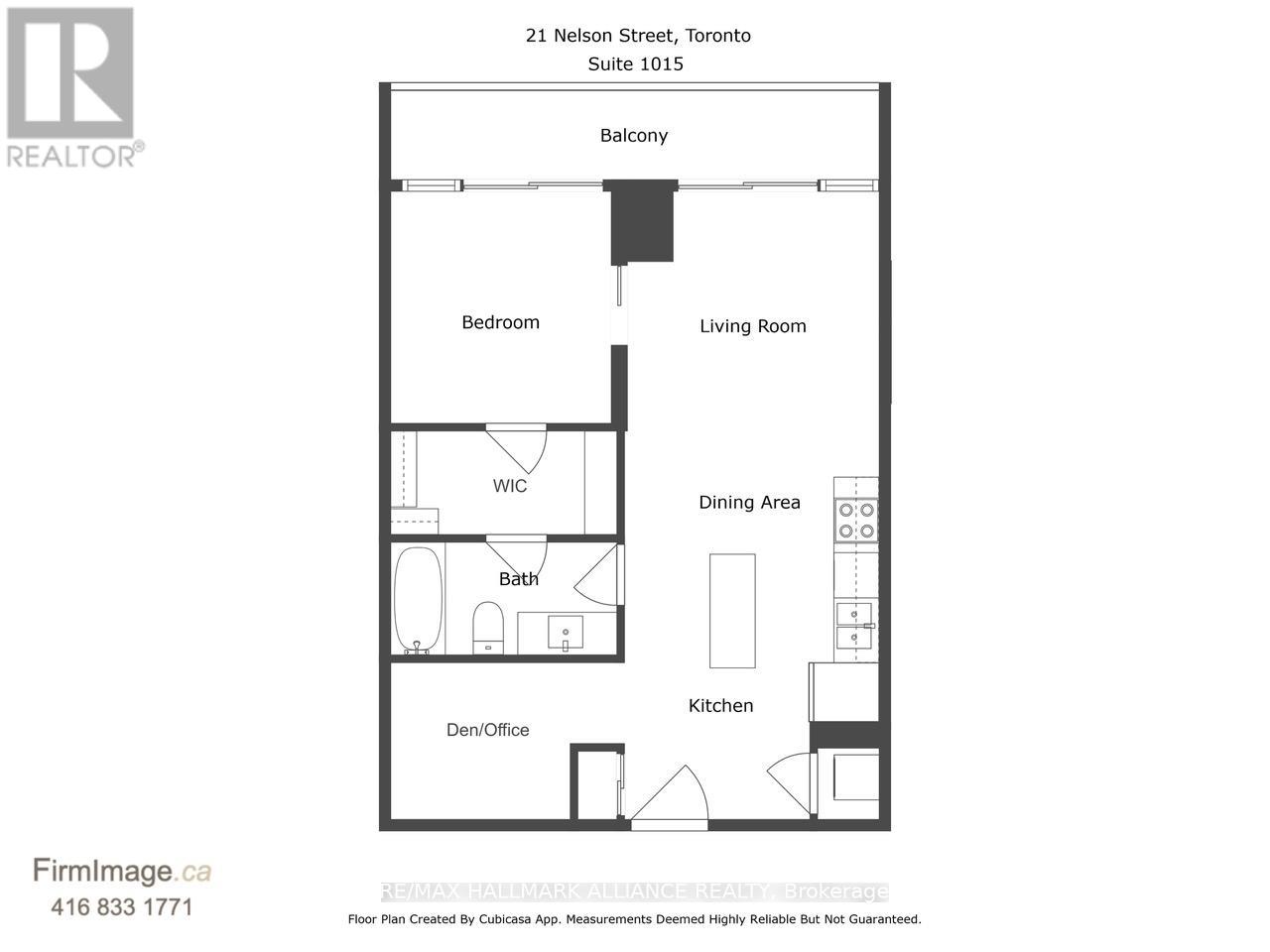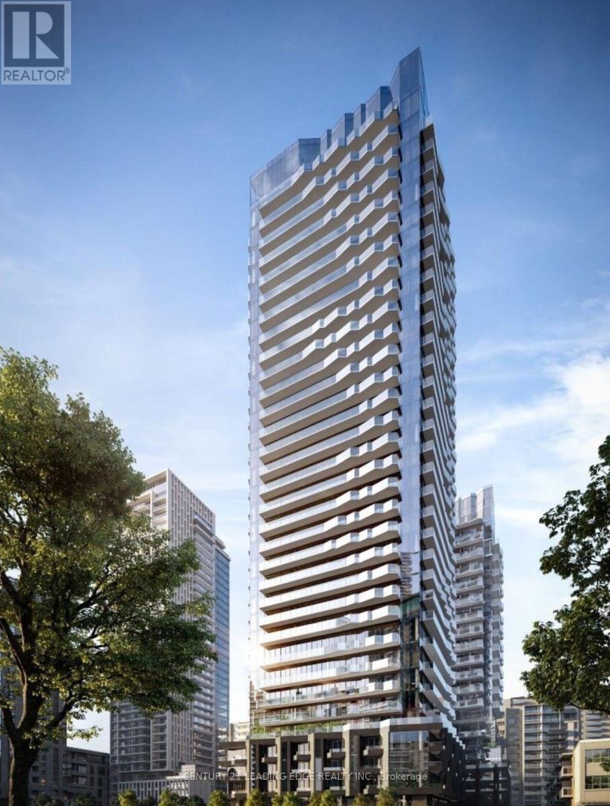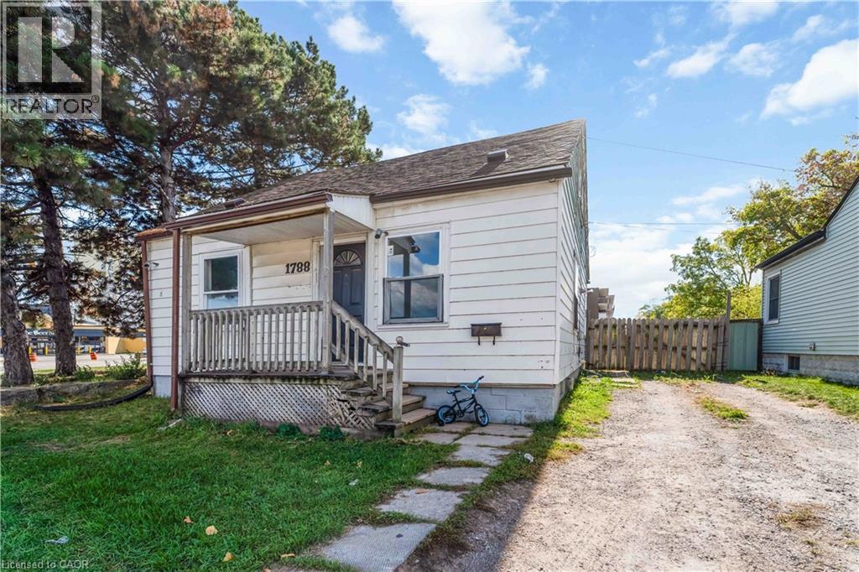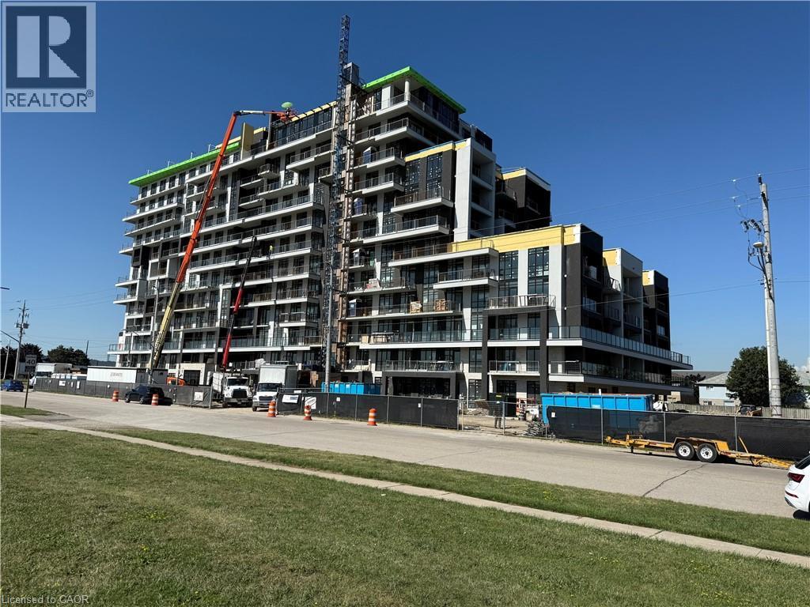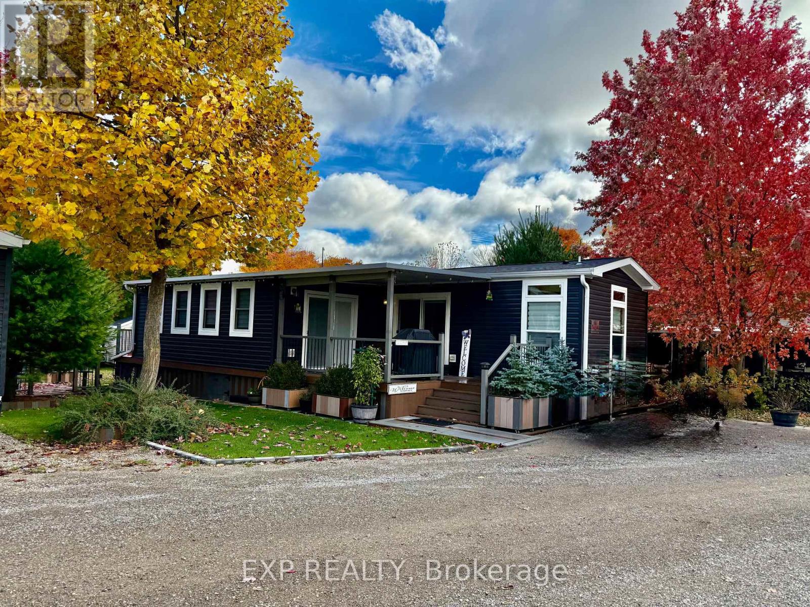225 - 125 Fairway Court
Blue Mountains, Ontario
SEASONAL WINTER LEASE FOR 3 MONTH TERM STARTING JANUARY 1, 2026 (NEGOTIABLE). Your winter wonderland getaway awaits. This welcoming 3 bedroom, 2 bath resort home sleeps up to 8, is fully turn key with an extremely well-equipped kitchen that includes a choice of 3 types of coffee makers and even has a donut maker, which will be a hit with the kids for sure! The desirable Rivergrass community is walking distance to the Village restaurants, shops and boutiques and of course the ski hills. The On Demand Shuttle Service is available to pick you up and drop you off at the Village, if you want to save your energy for the slopes. This meticulously designed chalet with a southern exposure provides the cozy comforts and feel that you are looking for. Take in the views from the open living area, with cathedral ceiling and expansive windows looking across the golf course to the mountains and the night lights on the ski hills. Relax and curl up around the warm gas fireplace. Watch your favourite movie on the 55'' Smart TV in the living room. Sofa opens up into a queen pull out. The large wood dining table is family perfect and great for entertaining. The open kitchen with breakfast bar over looks the living areas. Sip your morning coffee or a refreshment at the end of the day around the breakfast bar. 2 bedrooms with closets on main level with primary suite and ensuite bathroom on upper level. Convenient entry hall and laundry closet on main floor. The year-round outdoor hot tub just outside a few steps away is an added bonus for you to enjoy and relax in after your fulfilling day. The location is ideal being so close to the Village activities and events and fine dining. No need to drive to get everything you need. Collingwood or Thornbury are each only a 10-minute drive if you wish to look for additional options for entertainment, dining or shopping. Great times ahead this coming ski season! (id:58043)
Chestnut Park Real Estate
1106 - 395 Square One Drive
Mississauga, Ontario
Brand New Condominiums at Square One District by Daniels! The One-bedroom, one-bathroom suite offers 550 square feet of interior space with a decent size balcony. Soth Facing With City and Lake View. Just a quick walk to Square One Shopping Centre, Sheridan College, public transportation and many local amenities. Condominiums at Square One District offers the ultimate in convenience with easy access to Mississauga Transit, GO Transit, Highways 403, 401 and 407. Designed for urban living, thoughtfully designed amenities include a fitness centre with half-court basketball court and climbing wall, co-working zone with spaces for group brainstorming or private phone calls, community gardening plots with garden prep studio, lounge with connecting outdoor terrace, dining studio with catering kitchen, as well as indoor and outdoor kids zones complete with craft studio, homework space, activity zones and toddler area. Custom-designed contemporary kitchen cabinetry, with integrated under-cabinet valance lighting and soft-close hardware and custom-designed bathroom vanity and countertop with integrated basin. (id:58043)
RE/MAX Aboutowne Realty Corp.
Basement - 31 Meadowlark Drive
Halton Hills, Ontario
Legal basement apartment with separate entrance and one car parking. One bedroom with in-suite laundry. Three large windows. Conveniently located in a quiet neighborhood in Georgetown south. Tenant pays 30% of utilities. Tenant vehicle must fit in the space. Provided to allow upstairs. Tenant unrestricted, ingress and egress. Perfect for a single person or couple. Occupancy available November 1. (id:58043)
Exit Realty Hare (Peel)
209 Pine Beach Drive
Georgina, Ontario
Three Bed rooms for happy tenants with good neighbour. Fantastic 100' X 110' Private Lot size. Paved Driveway, Detached garage,. Walk to Shopping, Schools, Restaurants, Dentist, Doctors, Salons, Public Transit and Residents' Beach at the End of the Street. (id:58043)
Right At Home Realty
513 - 259 The Kingsway
Toronto, Ontario
A brand-new residence offering timeless design and luxury amenities. Just 6 km from 401 and renovated Humbertown Shopping Centre across the street - featuring Loblaws, LCBO, Nail spa, Flower shop and more. Residents enjoy an unmatched lifestyle with indoor amenities including a swimming pool, a whirlpool, a sauna, a fully equipped fitness centre, yoga studio, guest suites, and elegant entertaining spaces such as a party room and dining room with terrace. Outdoor amenities feature a beautifully landscaped private terrace and English garden courtyard, rooftop dining and BBQ areas. Close to Top schools, parks, transit, and only minutes from downtown Toronto and Pearson Airport. (id:58043)
Century 21 Atria Realty Inc.
53 Cisco Drive
Whitby, Ontario
New gorgeous Large 1 Br + 1 Wr bsmt Apartment W/ separate entrance from side. Walk in closet in bedroom. Luxury kitchen with dining room. Beautiful living space. High demand area. Quiet neighborhood. 8 Minutes to Durham college. 4 mins to major Hwys, close distance to major malls, 200M to Whitby health Network, grocery stores & professional offices. Looking for AA tenants. One vehicle driveway parking included. (id:58043)
RE/MAX Community Realty Inc.
1015 - 21 Nelson Street
Toronto, Ontario
Experience living in a boutique building with this movie-in-ready fully furnished 1 bedroom=den condo. Featuring refreshed flooring and ceilings, this condo offers easy access to transit and the downtown core. The open living area includes a dedicated work-from-home equipped den, perfect for remote work. Key Features: 1 Bedroom with a large walk-in-closet and direct access to the bathroom, ceilings with north view prime location within walking distance to universities, hospitals, banks, financial and entertainment districts, Eaton Centre, and more convenient TTC Public Transit access. Building Amenities: Equipped exercise room, Spa, pool, rooftop patio, party rooms, one parking space included. (id:58043)
RE/MAX Hallmark Alliance Realty
717s - 110 Broadway Avenue
Toronto, Ontario
Experience the epitome of urban luxury in this brand-new, never-lived-in 1+1 condominium in the heart of Midtown Toronto at Yonge & Eglinton! This stunning residence boasts a bright, functional layout with 9 ft ceilings, floor-to-ceiling windows that flood the space with natural light and a generous open balcony perfect for that morning coffee. Enjoy luxurious finishes, including a sleek, contemporary kitchen with quartz countertops, European-style design, and built-in appliances. The versatile den with a door can be used as a second bedroom or office, offering flexibility to suit your lifestyle. With over 500 sqft of modern living space, this condo offers an unparalleled lifestyle, complete with unmatched amenities like an indoor/outdoor pool, state-of-the-art gym, basketball court, meditation garden, luxurious spa,rooftop dining with BBQs and pizza ovens, coworking lounges, and private dining spaces. Prime location near the soon-to-be-completed Crosstown LRT, Eglinton Subway Station, trendy shops, gourmet restaurants, and everyday conveniences - ultimate urban convenience and connectivity await in this incredible Midtown Toronto residence. (id:58043)
Century 21 Leading Edge Realty Inc.
1788 Barton Street E
Hamilton, Ontario
Welcome to this charming 4-bedroom, 1-bath home in Hamilton’s desirable East End. The main floor offers a bright and inviting layout with plenty of natural light, featuring a cozy kitchen ideal for everyday cooking and a spacious living area perfect for relaxing or entertaining. The lower level includes a walk-out, providing convenient access to the backyard and additional storage space (please note the basement ceiling height is approximately 5'4). Located close to parks, schools, shopping, and public transit, this home offers a comfortable and connected lifestyle in a peaceful neighbourhood — perfect for tenants seeking a well-maintained place to call home. (id:58043)
RE/MAX Escarpment Realty Inc.
461 Green Road Unit# 606
Stoney Creek, Ontario
BRAND NEW RENTAL SUITE ON 6TH FLOOR with indirect lake views! UNDER CONSTRUCTION, BEGINNING OF JANUARY 2026 OCCUPANCY - Introducing a Modern 1-bedroom plus den, corner unit at Muse Condos in Stoney Creek! 669 sq. ft. of thoughtfully designed living space plus a private balcony with indirect lake views. Features an elevated design package including; 9'ft ceilings, floor-to-ceiling windows, luxury vinyl plank flooring throughout, quartz countertops throughout, a brand new 7-piece appliance package, in-suite laundry with stacking kit. Enjoy the added convenience of 1 underground parking space and 1 locker included! Smart Building with DeSantis Smart Suite includes integrated lighting, heating/cooling control, security control, digital door lock, automated parcel locker, in-suite voice and touch enabled digital wall pad. Enjoy convenient living just minutes from the new GO Station, Confederation Park, Van Wagner's Beach, scenic lakeview trails, shopping, restaurants, and convenient highway access. Residents will have access to ground floor commercial space as well as resident amenities, including a stunning 6th-floor lakeview terrace with BBQ(s) and seating areas, studio space, media lounge club room with chef's kitchen, art gallery, and pet spa. DeSantis Smart Home features include app-based climate control, security, energy tracking, and digital access. Be the first to make this your home! (id:58043)
RE/MAX Escarpment Realty Inc.
616 - 923590 Rd 92 Rr#3 Road
Zorra, Ontario
Located in 9 month section of award winning Happy Hills Resort. Gorgeous Custom Built 2021 Commodore Park Model with Additional Sunroom (16 x 42 and 12 x 20). 8ft ceilings throughout allow for extra large double hung windows and transoms. Zebra blinds on all. Eye catching composite deck and skirting with hard top coverage. Sunroom also has composite flooring with loads of added storage, 3 ft windows and pendant lighting. Open concept kitchen has new fully upgraded stainless steel appliances including a higher end gas stove with air fryer and grill, fridge with ice cube maker, a dishwasher, microwave and farm house sink. Solid oak cupboards, and pull out drawer storage including unique pull out storage in "dead space corner". Cupboards are pulled over the fridge and gabled. 3 Stage Home Filter System and higher particle filter for kitchen sink and ice maker. Electric Fireplace in the living room. Both bathrooms have granite vanities and marble flooring. Built in dressers and extra storage in the master bedroom. The laundry is located in the closet in the second bedroom. Both bedrooms fit king size beds. Cement pad and insulated spray foam under both modular and sunroom. 7 x7 shed with hydro. BBQ included on front deck and there is another composite deck off the back door. Lovely castor planters with Blue Spruce in front. Newer lawn mower stays. A truly beautiful location with a large heated family swimming pool, children's splash pad, heated adult's only swimming pool, a 9 hole golf course and driving range, Bocce Ball, Lighted Tennis court, Pickleball, Volleyball, Basketball, Shuffleboard, Horseshoe pits, Daily children's crafts/activities, hayrides, bingos, movies, special tournaments, mini animal farm, hiking trails, several playgrounds, lighted skateboard and bicycle activity center and more. Get in on this lovely lifestyle early! Contact listing agent for fees, deposit and occupancy requirements. 15 minutes to the 401and 10 minutes to amenities. (id:58043)
Exp Realty
4 - 28 Salem Avenue
Toronto, Ontario
This Newer Two-Bedroom Suite In The Heart Of Dovercourt Village Offers A Great Alternative To A Conventional Condo. Premium Finishes Including Concrete Flooring with In-Floor Heating, Pot Lights, Fitted Closets And More. Modern Eat-In Kitchen With S/S Appliances Including A Gas Range. Private Entrance, 9' Ceilings, In-Suite Laundry, And Loads Of Storage. Street Permit Parking May Be Available-Tenant To Confirm Availability And Apply. (id:58043)
Right At Home Realty


