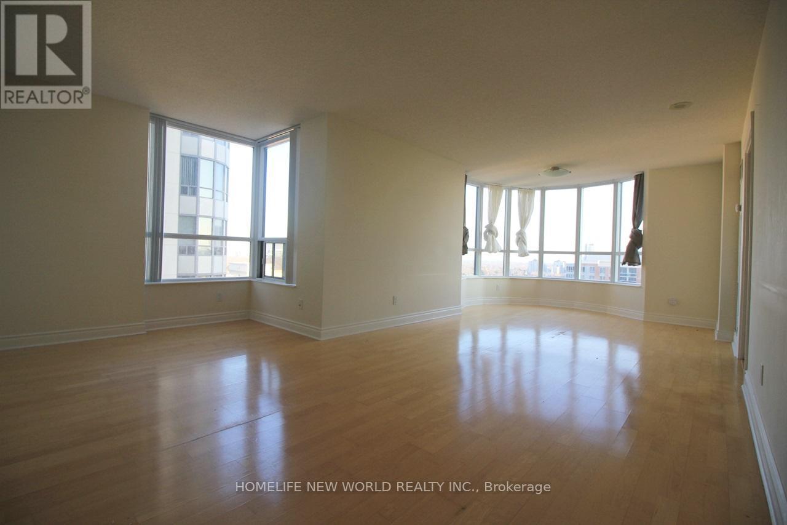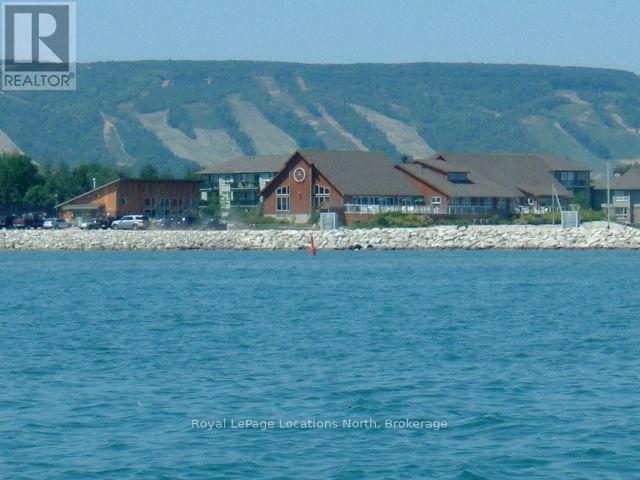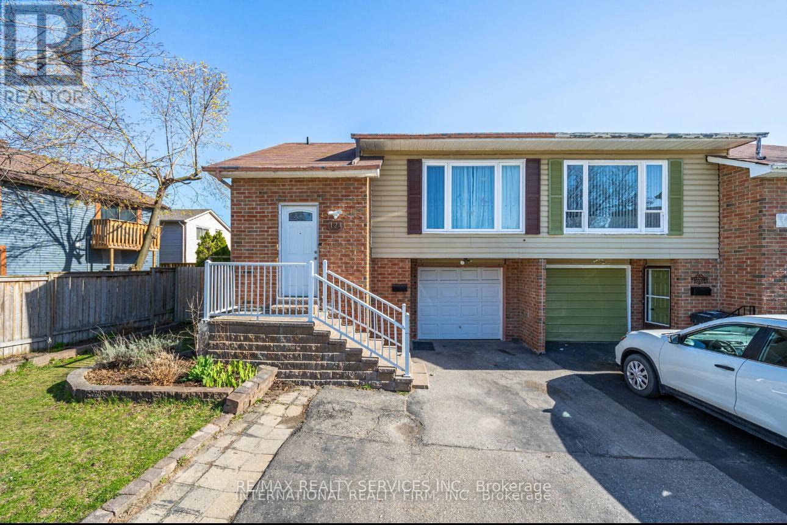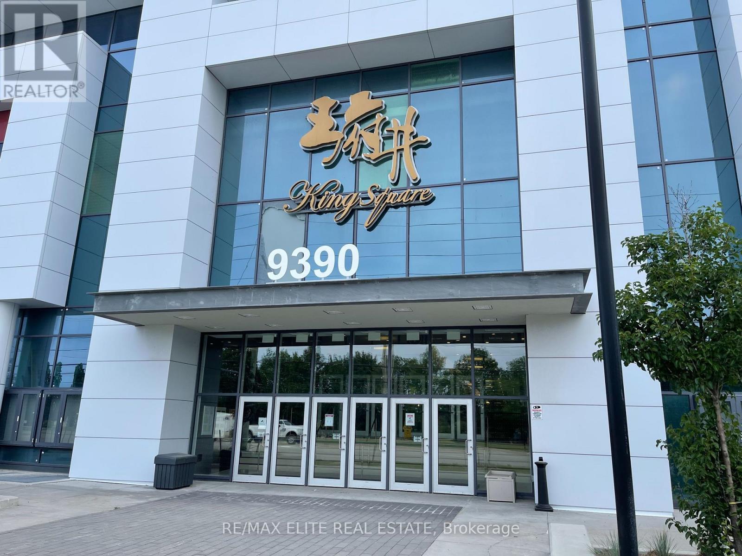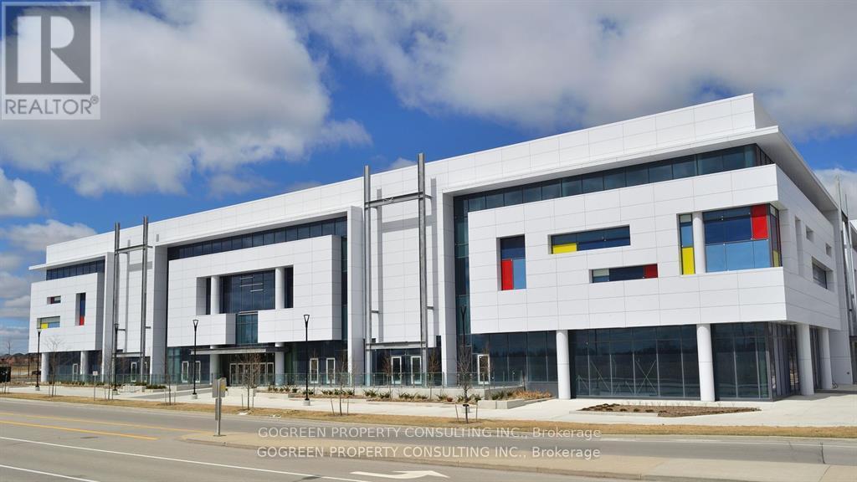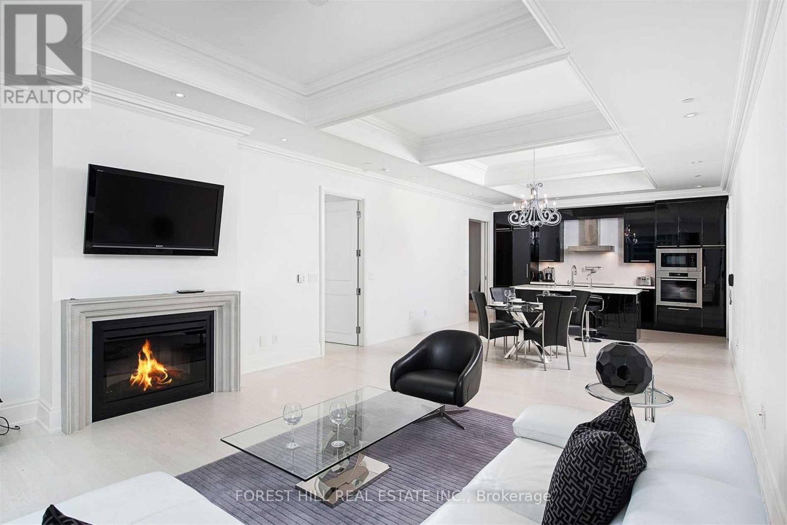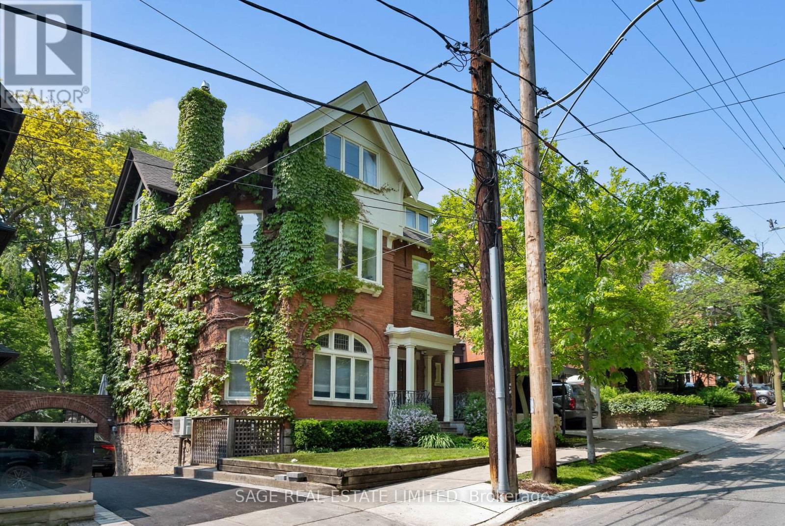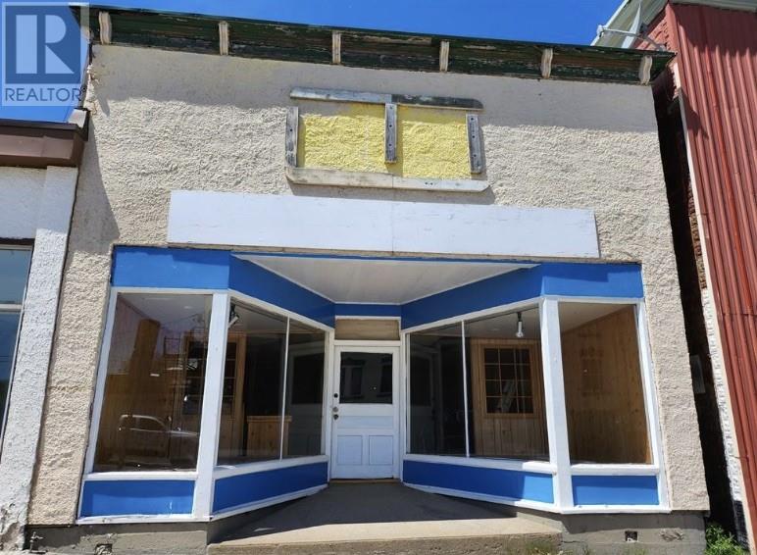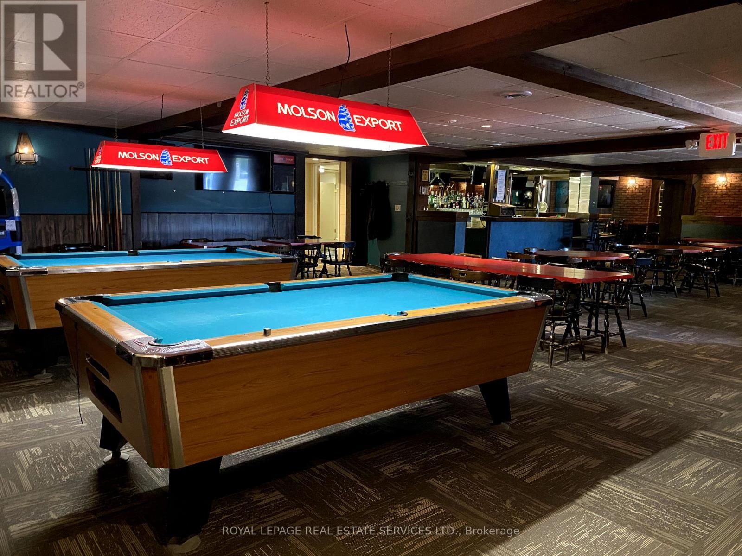1512 - 5 Northtown Way
Toronto, Ontario
Prime Location In North York. Spacious Corner Unit With South East Tree Top View! Lots Of Windows! Full Recreation Facilities, 24 Hrs. Concierge Steps To Shopping Centre, Subway And Minutes To Hwy 401. 1 Parking And 1 Locker Are Included. (id:58043)
Homelife New World Realty Inc.
710 - 710 Johnston Park Avenue
Collingwood, Ontario
LEASED FOR JUNE 15TH - SEPT 15TH; OCT & NOV STILL AVAIL (NOT avail Dec-Mar), fully furnished and equipped, list price includes all utilities. Stunning and newly renovated throughout, 2 bdrm, 1.5 bath upper level condo with free access to Lighthouse Point's famous recreation centre! Approx 1032 SF on 2 levels, can sleep 6 (King bed in primary bedroom, twin over queen bunk with trundle in 2nd bedroom). New high end vinyl flooring, focal gas fireplace, quartz kitchen counter, shiplap panels, stainless steel appliances, TV in living room and in primary bdrm, forced air gas heat, exterior secure storage unit. Walk-out to a private deck w BBQ off the living room. Parking is unassigned but plentiful. Family pet considered. Partly refundable security/utilities deposit of $2,000 required, amount may change if a pet is included. Landlord will hold the security deposit & reconcile at end of Lease. Landlord will supply bed linens/towels, Tenant to pay for laundering and for a professional cleaning at end of Lease. Tenant MUST provide a permanent residence address other than the subject property. No smoking or vaping of any substance allowed inside the condo. (id:58043)
Royal LePage Locations North
124 Courtleigh Square
Brampton, Ontario
Spacious & Bright 4 Bedroom 5-Level Backsplit Situated in a Desirable Family-Friendly Neighborhood! Freshly Painted with Hardwood Floors Throughout, This Well-Maintained Home Offers a Modern Kitchen with Stainless Steel Appliances full of Natural Light. Upper Level has 4 Bedrooms, Full Bathroom and its own Laundry.Close to Parks, Trails, Shopping Plaza, Schools, and Just Minutes to Hwy Access, Tenant Will Pay 70% Of Utilities, Rental Application with Credit Report, Employment Letter, Photo ID with All Offers. Tenant is Required to have Tenant Insurance .Deposit Cheque Must Be Certified Or Bank Draft. (id:58043)
RE/MAX Realty Services Inc.
1d10 - 9390 Woodbine Avenue
Markham, Ontario
Besides the food court and entrance (Woodbine), the plumbing system is roughed in and finished with sleek glass doors. Possibility For Different Uses. This Unit Has A Water Connection for the kitchen sink. Just so you know. (id:58043)
RE/MAX Elite Real Estate
1b10 - 9390 Woodbine Avenue
Markham, Ontario
Investment Opportunity Knocking. A Retail Space on Main Floor, close to food court and elevators sitting in the Largest Asian Shopping Mall With 3 storeys, 340, 000SQFT, Could be used as professional office or retail store. Mixed with Grocery Store, Pharmacy,Health Centre, Cosmetic/Beauty Stores, Hair Salon, And More. Lots Of underground/Outdoor Parking.Close To Highway 404, Hwy 7. Lots New Development Projects In The Area Etc. Potential Growth. (id:58043)
Gogreen Property Consulting Inc.
4202 - 311 Bay Street
Toronto, Ontario
Beautifully Furnished Executive 1 Bedroom + Den Condo At The Newly Renovated St.Regis! Located In The Heart Of The Financial District,This Unit Offers 1445 Sqft* Of Luxury At Its Finest! Boasting 11Ft Ceilings,Dedicated Elevator,Custom Paneling,Heated Ensuite Floor,Hardwood & Marble Flooring,Gourmet Kitchen With Sleek Contemporary Design & Meile Appliances. Perfect For Business Professionals & Familys'.Come And Be Pampered And Experience The St. Regis Luxury! (id:58043)
Forest Hill Real Estate Inc.
104 Park Road
Toronto, Ontario
Originally a stately, classic residence, this home underwent a transformative renovation in 2021 under the vision of celebrated interior designers Michelle R. Smith and Hayley Bridget Cavagnolo. Resulting in a rare fusion of timeless charm and contemporary luxury thats as warm and inviting as it is breathtakingly refined. Inside, you'll find five bedrooms and five beautifully designed bathrooms, but the details are what truly set this home apart. The main level features hand-painted flooring, the kind you don't see every day-subtle artistry underfoot that speaks volumes about the level of craftsmanship throughout. A wood-burning fireplace anchors the kitchen, one of three throughout the home, giving everyday living a certain cinematic charm. The kitchen itself is a chefs dream: outfitted with a Wolf range, Sub-Zero Pro refrigeration, an oversized eat-in area, and a walk-out to an expansive deck that feels like an outdoor extension of the living space. Whether you're hosting a dinner party in the formal dining room or enjoying a casual Sunday brunch on the deck, everything flows effortlessly. The butler's pantry adds both functionality and flair-another touch that elevates this home beyond the expected. Entertainers will appreciate the built-in Sonos sound system, wired throughout the entire home and backyard. The backyard is a private resort-style hide away anchored by a saltwater pool with smart technology for heating and lighting. Upstairs, the third-floor retreat is a sanctuary of its own complete with a family lounge, workspace, guest bedroom, and full bath plus a private rooftop deck. And when the day winds down, the lower-level sauna offers a spa-level reset, steps from your own bedroom. Some of the city's most sought-after schools are moments away. Branksome Hall, The York School, Rosedale Junior Public School, and Upper Canada College are all easily accessible, making this an ideal address for families who prioritize education without compromising on style. (id:58043)
Sage Real Estate Limited
403 - 3401 Ridgeway Drive
Mississauga, Ontario
one year new 2 Bedroom Condo Apartment Unit, super bright and spacious with Open Concept Layout, Laminate Floorings Through-Out/Quartz Countertops/Stainless Steel Appliances In The Kitchen and many more, move in ready! Located Close to Major Amenities, Shopping, Restaurants, Schools, Public Transit And Much More (id:58043)
RE/MAX Excel Realty Ltd.
437 - 30 Shore Breeze Drive
Toronto, Ontario
Luxurious 2 Bedroom And 2 Bathroom South View Spacious Unit. Primary Bedroom W/3Pc Ensuite Bathroom & W/O To The Balcony To Enjoy The Morning Sun. 2nd Bedroom W/4Pc Semi Ensuite Bathroom & Large Closet. Combined Living & Dining Room W/ Walk-Out To Balcony To Admire The Lake & City Of Toronto. Living Room With A Built-in Electric Fireplace To Enjoy. Great Size Kitchen W/Stainless Steel Appliances, Quartz Countertop And Under Cabinet Light. Full Size Ensuite Washer & Dryer. The Rent Includes 1 Parking And 1 Locker. Yours To Enjoy. (id:58043)
Map Real Estate Services Inc.
3 Worthington Street
Little Current, Ontario
Affordable Downtown Little Current commercial building for sale. Building has a level entry, large window display area and fronts on bustling downtown core commercial district. Huge interior space with multiple potential commercial uses such as retail, office and/or service industries. Owner would be prepared to hold a mortgage with an agreed upon down payment. (id:58043)
J. A. Rolston Ltd. Real Estate Brokerage
Main - 1024 Barton Street
Hamilton, Ontario
Discover the charm of this gorgeous Bungalow, nestled in the heart of Winona at the gateway to Niagara Wine Country. This character-filled residence is set on a sprawling 100x147 deep lot (15435 Sq. Foot Lot)and boasts 5 bedrooms, 3 baths, and a massive detached garage with Outdoor parking for 8 cars. You'll be steps away from schools, farmers markets, Fifty Point Conservation Area/Beach, Winona Park, and the Peach Festival Grounds Perfectly located with easy access to the QEW at Fruitland Rd. and amenities like yoga, restaurants, groceries and Costco just seconds away, at the Winona Crossing Shopping Center., while the large living room features glass windows overlooking the Backyard & Swimming Pool. with perfect for your morning coffee in the tranquil yard or an evening cocktail by the firepit. Recent upgrades include a new AC (2023), 200 Amp electrical Panel, New Tankless Water Heater (Owned), New Windows, Doors, and list goes on and on. NO BASEMENT , ONLY MAIN FLOOR. (id:58043)
Royal Star Realty Inc.
169 Front Street
West Nipissing, Ontario
Here's your opportunity to lease an existing and iconic restaurant in the desirable community of Sturgeon Falls located on the TransCanada Highway of West Nipissing. This landmark comes with 1 bar, 1 restaurant, 1 banquet hall, and 1 drive thru. The well established Gervais Restaurant has been serving up family fare to the community since 1955 and has been operated by the same family for the last 25 years. The restaurant, bar, banquet hall and drive thru will all be available vacant on possession. With an incredible liquor license capacity of 441, the opportunities are endless for growing your business including ample parking that surrounds the property. The restaurant can be converted to a new brand or stay the same. The kitchen is equipped with 3 exhaust hoods with fire suppression, plenty of storage, large walk in fridge and freezers, large dish area and prep area, offices, and everything required to facilitate your restaurant needs. **EXTRAS** * Total Square Footage = 11,584 * Restaurant + Country Style + Dining Room + Bar * LLBO = 441 * 65 Parking Spots * Fully Equipped And Ready To Operate * Drive Thru Available * Gross Lease = $12,500 + HST * (id:58043)
Royal LePage Real Estate Services Ltd.


