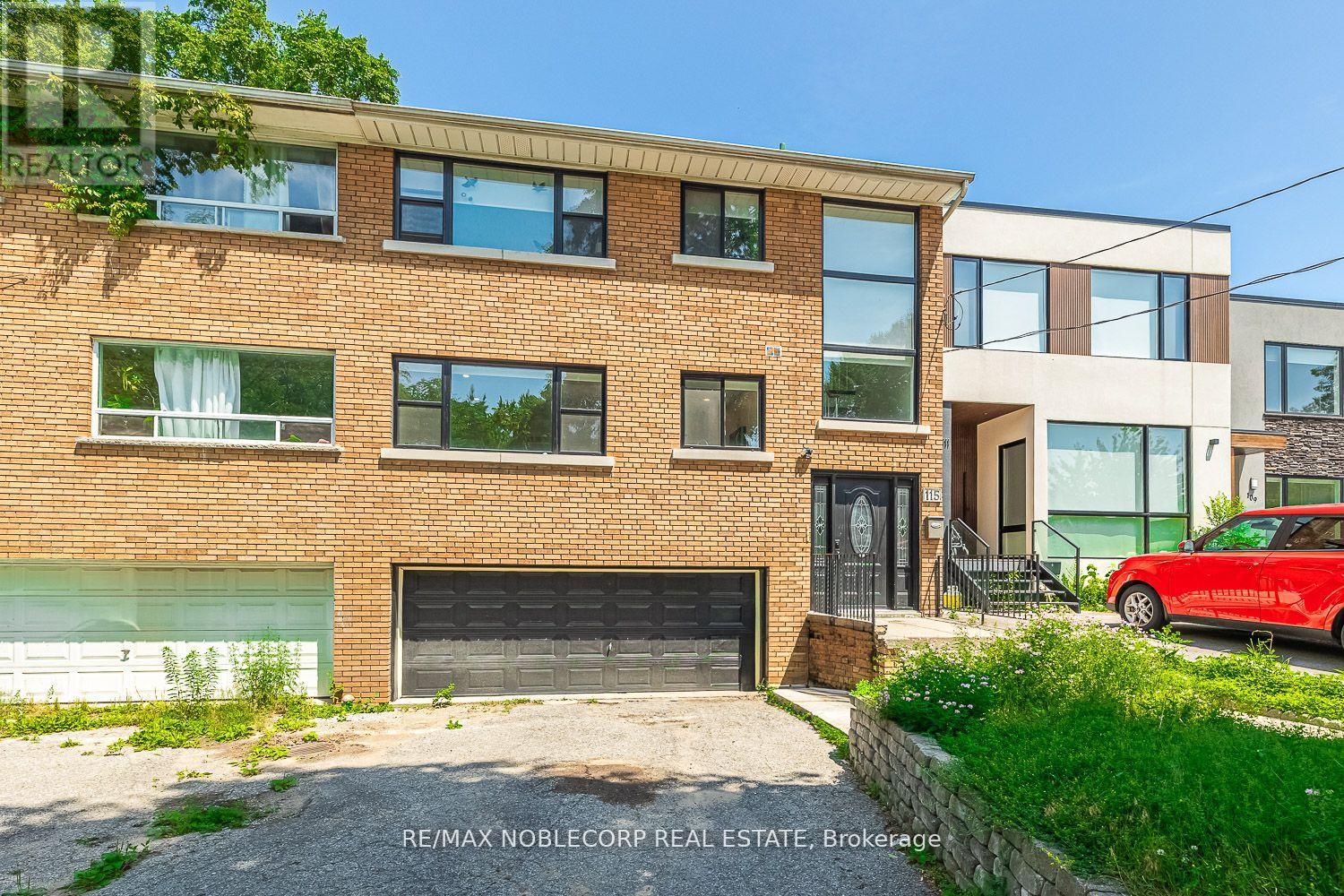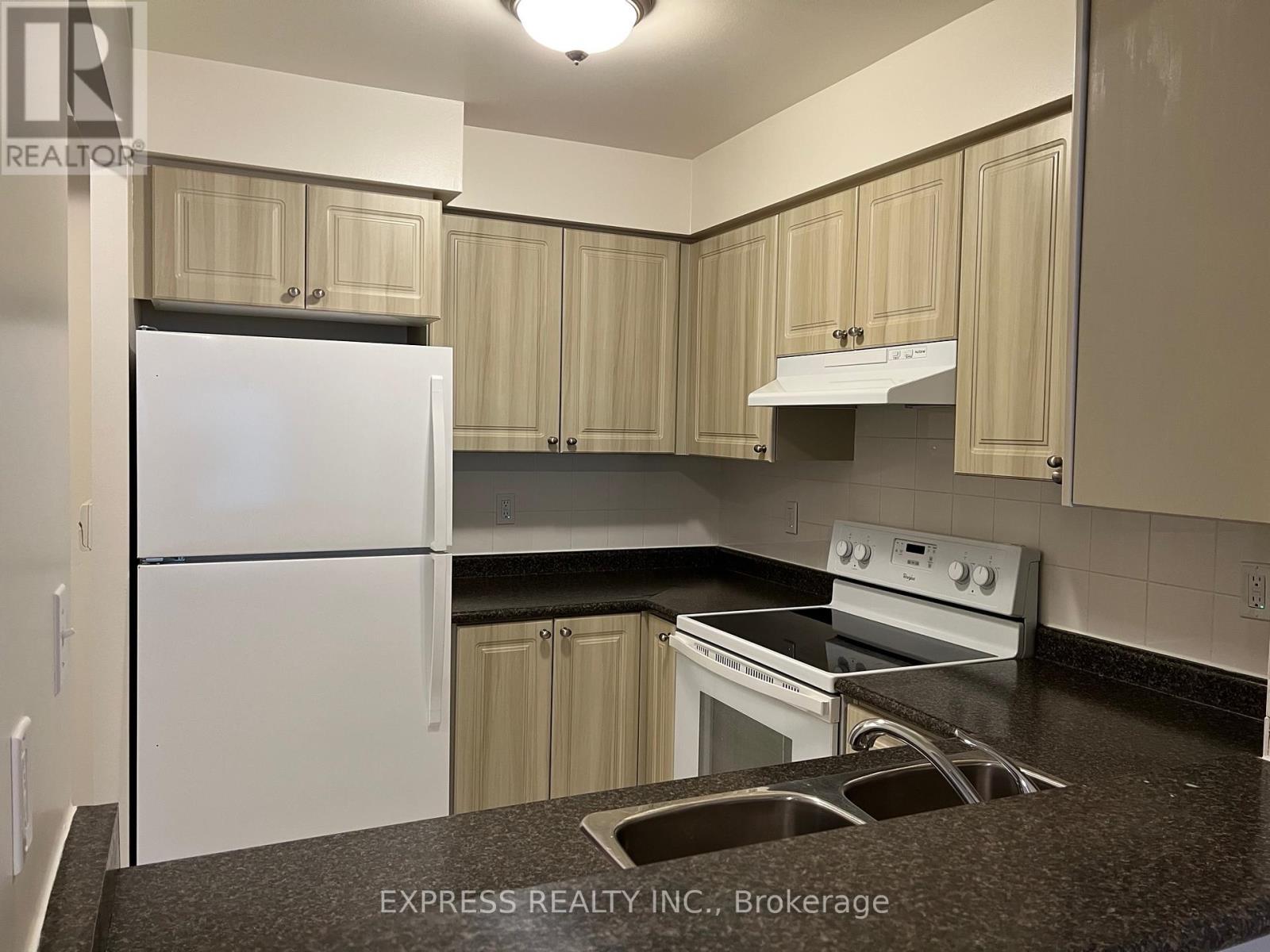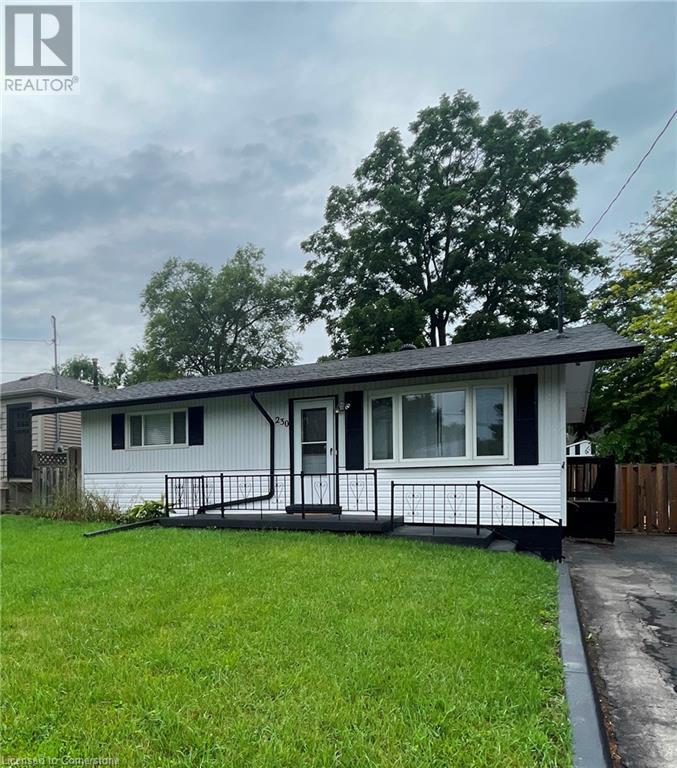1 - 115 Malvern Avenue W
Toronto, Ontario
Welcome to the Beautiful Upper Beaches! This Recently Renovated Duplex Available For Rent On The Main Floor Is The Perfect Location To Call Home. Nestled in a Quiet Area, This Property Features 900sqft of Luxury Living including 2 Bedrooms and 1 Bathroom. Minutes Away From Transit, TTC Danforth Go, Main Subway Station, Restaurants and Shops. Please note This Unit Is Non Smoking and Includes 1 Driveway parking spot (id:58043)
RE/MAX Noblecorp Real Estate
54 Greenwood Avenue
Toronto, Ontario
Entire House With 3 Bedrooms And 2 Washrooms In Main & Upper Floors With Hardwood Floor Throughout, Kitchen With Granite Countertop & Stainless Steel Appliances. Basement Has A Separate Entrance With 2 Bedrooms & 3 Pc Bathroom. Steps To Ttc, Mins To Lakeshore, Gardiner, Dvp & Shopping. Tenants Pay Hydro, Gas, Water & Tenant Insurance + Garden/Snow Removal. No Pets/Smoking Within The Rental Premises. Single Family Residence Preferred. Pictures Taken Prior To Tenant Move In. **** EXTRAS **** Main Floor Kitchen Appliances: Fridge, Stove/Oven, Fan. Basement Kitchen Appliances: Fridge, Stove/Oven, Fan, Washer & Dryer. Window Coverings & Elfs. Tenant Pay Gas, Hydro, Water, Insurance, Garden & Snow Removal. (id:58043)
Express Realty Inc.
1604 Dunkirk Avenue
Woodstock, Ontario
Available Immediately. Freehold Townhouse This Popular Open Concept Floor Plan Features A U Shaped Kitchen With Quartz Countertop. The Peninsula Is Perfect For Preparing And Entertaining, With The Additional Dining Space Beside. The Extra Large Great Room Is Bright With Large Windows And A 6 Foot Patio Door To The Backyard. The Powder Room Is Tucked Away Next To The Foyer And Completes The Main Floor. The Primary Room Features An Extra Large Walk-In Closet And Comfortable Sized Ensuite With Walk-In Shower. Down The Hall Are Two More Bedrooms And A Spacious 4 Pc Bathroom. The Laundry Room Is Also On The Second Floor. Located On A Quiet Street, Near To 401, Front Of Toyota Plant. (id:58043)
Homelife/future Realty Inc.
1813 - 403 Church Street
Toronto, Ontario
New Luxury Condo ""Stanley"" Right at The Corner Of Church & Carlton. 1Bedrm + 1 Den (single bed size), Subway & Streetcar, and Grocery Loblaws at Yr Doorsteps. A Short Walk to Ryerson University, U Of T, Dundas Square, Eaton Center, Financial District, Cafes & Restaurants. Bright South Exposure with Floor To Ceiling high Windows Giving Ample Natural Light. (id:58043)
Homelife Landmark Realty Inc.
2215 - 352 Front Street W
Toronto, Ontario
Rarely Available! Largest Floorplan 2+Den (3rd bedroom) Unit With Over 1100 Sq.Ft Of Living Space To Sprawl Into, A Wrap Around Balcony & Breath taking Sunset Views After A Long Day At Work! Perfect Location With Easy Access To TTC, Waterfront, The Gardiner, Union Station Or Walking To The Well, King West, The Financial District, The Rogers Centre And more. 99 Walk Score! State-Of-The-Art Amenities Include Guest Suites, Exercise/Gym Room, Media Room And More With 24Hrs Concierge. Parking also Included! (id:58043)
Royal LePage Signature Realty
1622 - 108 Peter Street
Toronto, Ontario
Welcome to this Spacious and Bright 1 Bedroom Plus Den, 2 Bathroom Condo Located In The Heart of Downtown Toronto. Steps to Financial District, King, Queen & Spadina Streetcars, Shops &Restaurants of King West, Queen West, Chinatown and Kensington Market, U Of T & Ryerson, Hospital, And Everything! Don't miss out this living experience. Book your viewing today! **** EXTRAS **** Built-In Kitchen Appliances ( Fridge, Stove, Dishwasher),Microwave, Front Loading Washer And Dryer. (id:58043)
Royal LePage Signature Realty
4407 - 8 Eglinton Avenue E
Toronto, Ontario
Experience luxurious living in a luxury hotel-style condo unit with a Unobstructed view! Excellent Yonge-Eglinton Location, on Subway Line 1. Beautiful unobstructed north city view with huge balcony, 9' ceiling, 514 sqft + 102 sqft. Excellent layout, high-end energy-efficient appliances, direct underground access, steps to restaurants, shopping centres, and movie theatres. Great amenities. Indoor pool on the 25th floor overlooking the city, CN Tower view, jacuzzi tub, yoga studio, media room, guest suites and much more! ***Don't kiss this condo if you are ready for a wonderful life*** **** EXTRAS **** One locker included. B/I fridge, cooktop, B/I oven, B/I microwave, B/I dishwasher, stacked washer & dryer, all existing electrical light fixtures & (id:58043)
Royal LePage Terrequity Realty
3006 - 125 Blue Jays Way
Toronto, Ontario
Completely like New Luxury 1 Bedroom + Den + Locker! High Ceilings, Bright And Open Concept. With Blue Jays Way view. Kitchen Cabinetry With B/I Appliances. A Large Amount Of Amenities Including A Concierge, Gym, Outdoor Pool, Party/Meeting Room, Rooftop Garden And Visitor Parking! Right Beside The King Streetcar And St. Andrews Subway Line. Near By The Underground P.A.T.H. Stunning City Views From A Huge Balcony. Everything You Need In A Highly Sought After Neighbourhood! **** EXTRAS **** Built-In Kitchen Appliances (Stove, Fridge, Dishwasher, Microwave), Washer, Dryer, Windows coverings. (id:58043)
RE/MAX West Realty Inc.
2614 - 230 Simcoe Street
Toronto, Ontario
Welcome To Artists Alley Condos In The Heart Of Downtown Toronto Near Dundas & University. This Split Two Bedrooms With Two Washroom Unit Offers 743 Sq Ft Of Interior Living Space And A Large Wrapped Balcony W/ SE Unblocked View, and View Of The CN Tower. Laminate Flooring In Living/Dining/Kitchen, Floor To Ceiling Windows. Modern Kitchen With B/I Appliances And Backsplash. Primary Bedroom With 4 Pc Ensuite Bathroom. Excellent Building Location, Steps To Subway Station, OCAD, Queen's Park, Groceries, Hospitals, Financial Districts, Bars, Restaurants And All Daily Essentials. **** EXTRAS **** Fridge, Stove, Range Hood, Dish Washer, Washer and Dryer, All Elfs and All Window's coverings. (id:58043)
Century 21 Leading Edge Realty Inc.
2301 - 85 East Liberty Street
Toronto, Ontario
Spacious Two Bedroom (approx. 884 Sf) Plus Den In Liberty Village With Indoor Pool, Spa, Movie Theatre, Bowling Alley, Gym & More. Walking Distance To Ttc & Subway. Steps To All Amenities, Park, Waterfront, Restaurants, Shops, Roger Centre, Cn Tower & More. **** EXTRAS **** 5 Appl: Fridge, Stove, B/I Dishwasher, Stacked Washer & Dryer, Window Coverings & Existing Light Fixtures. Tenant Pay Hydro & Tenant Insurance. No Pets & No Smoking Within The Rental Premises. Single Family Residence. (id:58043)
Express Realty Inc.
513 - 39 Pemberton Avenue
Toronto, Ontario
Approx. 1058 Sf (As Per Builder) 2 Bedroom 2 Washroom W/ Southwest Views. Direct Access To Finch Station & Go Bus. Building Amenities Include 24 Hrs Concierge, Exercise Room, Party Room & Visitor Parking. Steps To All Amenities, Parks, Shops & Schools. No Access Card Provided By Lessor, At Cost To Lessee. No Pets & No Smoking & Single Family Residence To Comply With Building Declaration & Rules. **** EXTRAS **** 5 Appl: Fridge, Stove, B/I Dishwasher, Stacked Washer & Dryer, Windows & Electric Light Fixtures. Tenants Pay Tenant Insurance. No Pets & No Smoking Within The Rental Premises. Single Family Residence. (id:58043)
Express Realty Inc.
716 - 39 Pemberton Avenue
Toronto, Ontario
Approx. 587 Sf (As Per Builder) 1 Bedroom 1 Washroom W/ West Views. Direct Access To Finch Station & Go Bus. Building Amenities Include 24 Hrs Concierge, Exercise Room, Party Room, Visitor Parking. Steps To All Amenities, Parks, Shops & Schools. No Access Card Provided By Lessor, At Cost To Lessee. No Pets & No Smoking & Single Family Residence To Comply With Building Declaration & Rules. **** EXTRAS **** 5 Appl: Fridge, Stove, B/I Dishwasher, Staked Washer & Dryer, Window Coverings & Electric Light Fixtures. Tenants Pay Tenant Insurance. No Pets & No Smoking Within The Rental Premises. Single Family Residence. (id:58043)
Express Realty Inc.
603 - 29 Pemberton Avenue
Toronto, Ontario
Approx. 969 Sf (As Per Builder) 2 Bedroom 2 Washroom @ Yonge & Finch W Northwest View. 1 Underground Parking & 1 Locker Included, Direct Access To Finch Station & Go Bus With 24 Hrs Concierge, Steps To All Amenities, Parks, Restaurants, Shops, Community Centres & Schools. No Access Card Provided By Lessor, At Cost To Lessee. No Pets & No Smoking & Single Family Residence To Comply With Building Declaration & Rules. **** EXTRAS **** 5 Appl: Fridge, Stove, B/I Dishwasher, Stacked Washer & Dryer, Window Coverings & Existing Light Fixtures. Tenants Pay Tenant Insurance. No Pets & No Smoking Within The Rental Premises. Single Family Residence. (id:58043)
Express Realty Inc.
703 - 29 Pemberton Avenue
Toronto, Ontario
Approx. 969 Sf (As Per Builder) 2 Bedroom 2 Washroom @ Yonge & Finch W/ Northwest View. 1 Underground Parking & 1 Locker Included. Direct Access To Finch Station & Go Station With 24 Hrs Concierge, Steps To All Amenities, Parks, Restaurants, Shops, Community Centres & Schools. No Access Card Provided By Lessor, At Cost To Lessee. No Pets, No Smoking & Single Family Residence To Comply With Building Declaration & Rules. **** EXTRAS **** 5 Appl: Fridge, Stove, B/I Dishwasher, Stacked Washer & Dryer, Window Coverings & Existing Light Fixtures. Tenants Pay Tenant Insurance. No Pets & No Smoking Within The Rental Premises. Single Family Residence. (id:58043)
Express Realty Inc.
922 - 168 Simcoe Street
Toronto, Ontario
Approx. 629 Sf (As Per Builder) 1 Br Unit W/ North View, 1 Parking & 1 Locker @ QWest Condos. Amenities Including Exercise Room, Whirlpool, Sauna. Tv, Billiards, Party Room, Visitor Parking, Rooftop Terrace Garden W/ Bbq, 24 Hrs Concierge & More. Steps To Financial District & Entertainment District, Osgoode Subway & Transit, Theatre, Restaurants, Shops, Parks & More. **** EXTRAS **** 5 Appl: Fridge, Stove, B/I Dishwasher, Stacked Washer & Dryer, Window Coverings & Existing Light Fixtures. 1 Parking & 1 Locker Included. Tenant Pay Tenant Insurance. No Pets & No Smoking Within The Rental Premises. Single Family Residence. (id:58043)
Express Realty Inc.
626 - 25 Greenview Avenue
Toronto, Ontario
Spacious 3 Bedrooms W/ Balcony, 2 Baths, 1 Parking & 1 Locker @ Tridel ""Meridian 2"" @ Yonge @ Finch In The Heart Of North York. Gorgeous 2 Storey Lobby W/ Fitness And Social Centre: Indoor Pool, Whirlpool, Saunas, Aerobics Centre, Party Room W/ Lounge & Kitchen, Outdoor Terrace, Virtual Golf Centre, Billiards, Card Room & Guest Suites. Steps To Finch Subway, Go Bus, Parks, Shops And More! Photos Were Taken Prior To Tenants Move In. **** EXTRAS **** 6 Appl: Fridge, Stove, B/I Dishwasher, Microwave, Stacked Washer & Dryer, Window Coverings & Existing Elfs. 1 Parking & 1 Locker. Tenants Pay Hydro & Tenant Insurance. No Pets & No Smoking Within The Rental Premises. Single Family Residence (id:58043)
Express Realty Inc.
1601 - 8 Hillcrest Avenue
Toronto, Ontario
Approx. 825 Sf (As Per Previous Listing) 2 Bedrooms 2 Washrooms W/ West View At Empress Walk. Direct Access To Subway & Empress Walk Mall. Close To Hwy 401, Schools, Library, Community Centre, Shops & Restaurants. Single Family Residence. **** EXTRAS **** 5 Appl: Fridge, Stove, B/I Dishwasher, Stacked Washer & Dryer, Window Coverings & Existing Elfs. 1 Parking & 1 Locker Included. Tenants Pay Heat, Hydro & Tenant Insurance. No Pets & No Smoking Within Rental Premises. Single Family Residence (id:58043)
Express Realty Inc.
4005 - 357 King Street W
Toronto, Ontario
Luxury 1 Bedroom + Den Condo Unit In The Heart Of King West****Amazing View****Intersection Of King And Blue JaysWay****Modern Design & Finishes With Laminate Throughout****Stainless Steel Appliances****Floor-To-Ceiling Windows In Main Living Area With An Open Concept****Steps From The Financial Core & Some Of Toronto's Best Shopping, Dining & Attractions. (id:58043)
Royal LePage Vision Realty
28 Sykes Street N
Meaford, Ontario
Wonderful downtown location for lease so close to banks, municipal building, post office, library, restaurants, walking trail and harbour. Nearly 1400 sq. ft. of space suitable for many uses. Large front windows offer lots of light and space for advertising. One parking space available at rear of building. First and last month rent required. **** EXTRAS **** Gas, Hydro, Water & Sewer, HST (id:58043)
RE/MAX Grey Bruce Realty Inc.
50 Hagan Avenue
Guelph, Ontario
Fantastic opportunity to rent this lovely fully detached home in Guelphs desirable East end. Located close to wonderful schools, shopping, trails, parks and more the whole home including the finished basement is available. Hardwood flooring throughout the main floor with large great room, 2 pc bathroom, spacious kitchen with breakfast bar and sliders out to the fully fenced rear yard. Upstairs you'll find a good sized primary bedroom, 4 pc bathroom and 2 more bedrooms. The fully finished basement features a cozy rec room perfect for family movie nights. There is a single garage as well as two parking spaces in the driveway. Don't miss your opportunity to lease this lovely east end gem! (id:58043)
RE/MAX Real Estate Centre Inc
116 Elora Street S
Minto, Ontario
Discover this business potential in this prime commercial lease opportunity in Harriston! Zoned C1, on the Main Street with with high exposure and parking. This commercial property presents a unique chance for businesses seeking an opportunity for retail, office or small business. Your business's next chapter begins here! Bright and clean space has large windows and consists of approximately 550 square feet with a large main room that can be separated into two, 2 and 1 bathroom. Available space for signage and branding. Ample parking for employees and customers. Dont miss this perfect opportunity! (id:58043)
Keller Williams Home Group Realty
230 West 18th Street Unit# 2
Hamilton, Ontario
A remarkable opportunity in Hamilton's sought-after West Mountain area. This well-maintained 2 bedroom 1 bathroom bungalow basement unit in Buchanan Park is walking distance to schools, Mohawk College, Rec Center, transit, and hospitals. Enjoy easy highway access and quick drives to downtown and Meadowlands. (id:58043)
Platinum Lion Realty Inc.
103 - 17 Marlborough Avenue
Ottawa, Ontario
Beautifully renovated 2 bedroom apartment! Exceptionally spacious with plenty of charm and character. Idyllic and prestigious location in the heart of Ottawa that will suit your lifestyle to a T. Just 1 block from Strathcona Park along the Banks of the Rideau River. The Apartment building was formerly home to the Italian Embassy. RENT INCLUDES HEAT & HYDRO. Walking distance to the University of Ottawa, Parliament Hill, Byward Market, Rideau Centre, National Arts Centre and Minto Sports Complex. (id:58043)
Right At Home Realty
14 Beckwith Street E
Perth, Ontario
Welcome home to 14 Beckwith Street East, located in a charming, historic town known for its well preserved architecture and picturesque setting, Perth. Features: 3bedrooms, 1.5 bathrooms, Den, Finished attic, Gas fireplace in living room. 2 parking space. Available Feb 1. UTILITIES EXTRA. Nearby amenities (such as grocery stores, pharmacies and banks), local shops for dining, countless schools and community centers within the area. Nearby to various recreational spaces such as parks and green spaces. All pets considered; small pets preferred. Non-smoking unit/premises. One year lease minimum. First and last month rent required. This property has been exceptionally well cared for with many recent upgrades. Open concept main level with updated kitchen ideal for family entertaining, it has large windows creating tons of natural light throughout, clean, dry and well-maintained basement with lots of room for storage, hi-efficiency natural gas furnace, large, raised back deck overlooking fenced in low maintenance landscaped back yard, large shed good for additional storage, enclosed front veranda, on municipal water/sewer system. NOTE: Please be aware that the stairway to the bedrooms is narrow.Larger pieces of furniture, such as box springs or armoires, may not fit easily. This is a mere posting managed by Stewart Property Management. Please contact them directly for applications by visiting www.stewartpm.ca or for scheduling showings visit: https://showmojo.com/l/bcf07ad032/14-beckwith-st-e-perthon-k7h-1b3 (id:58043)
Uppabe Incorporated

























