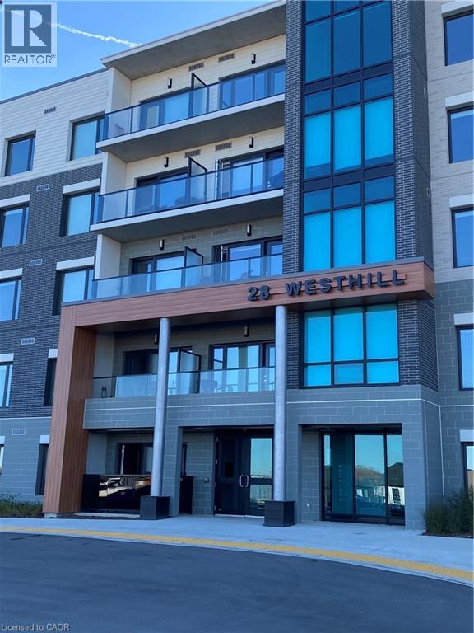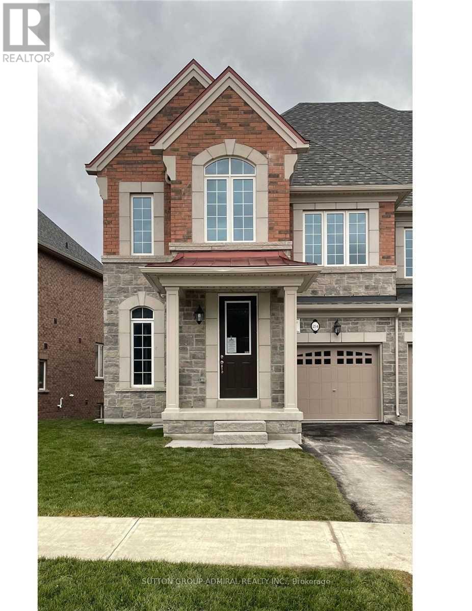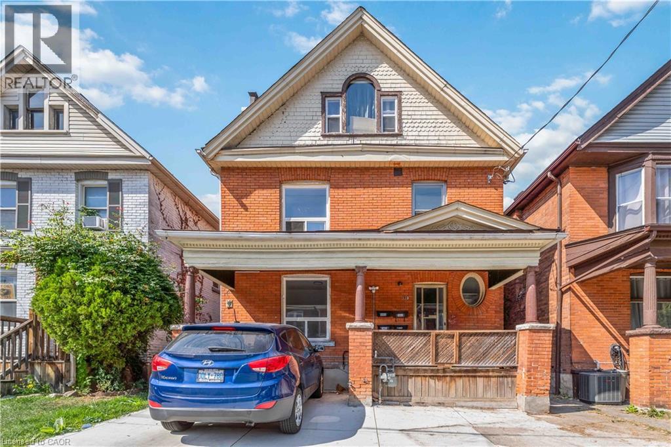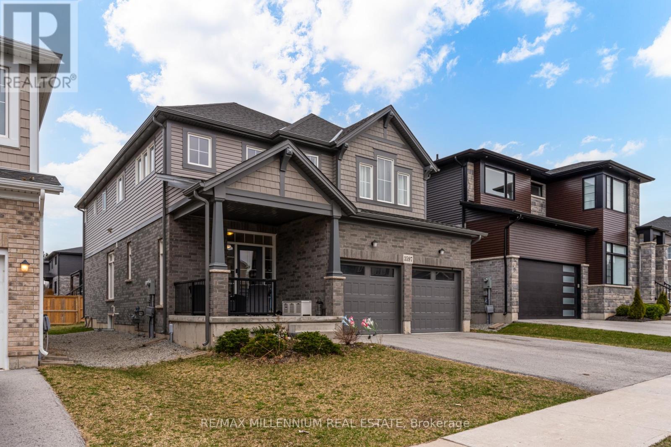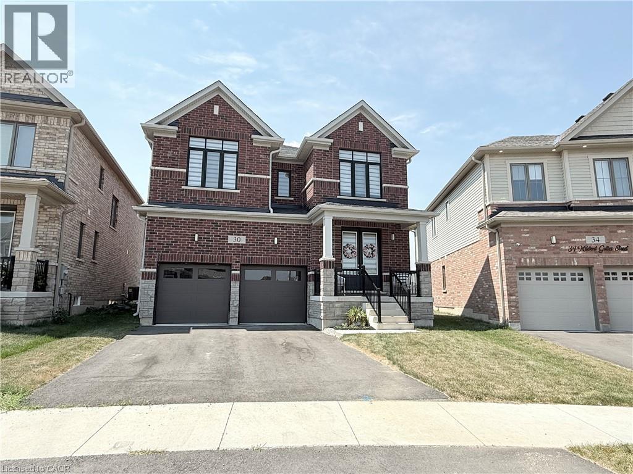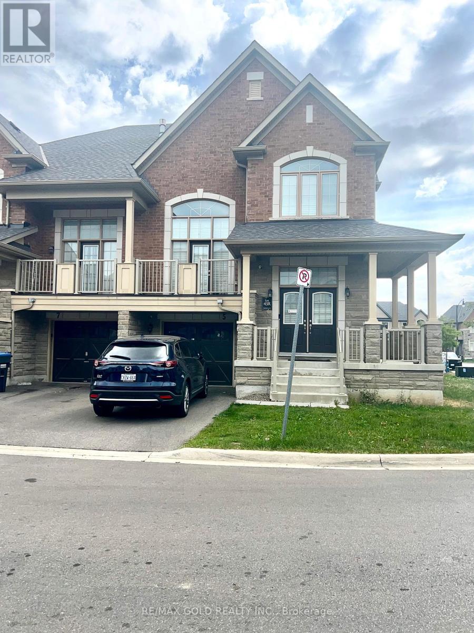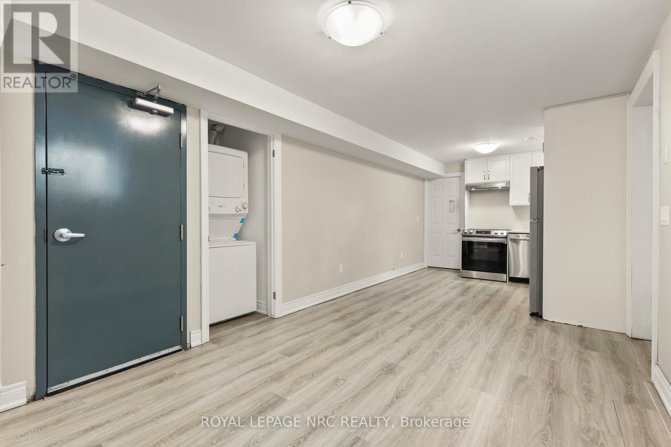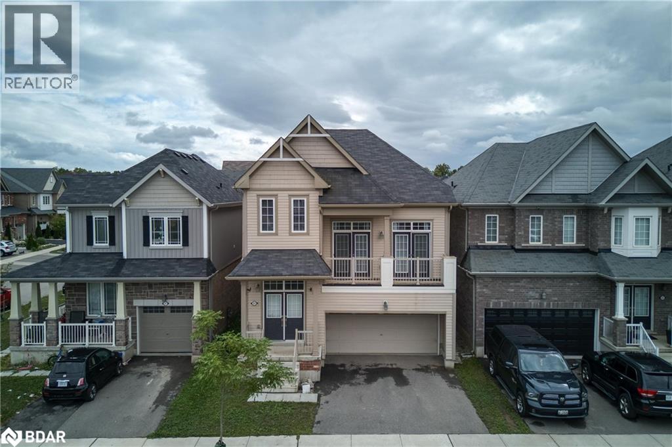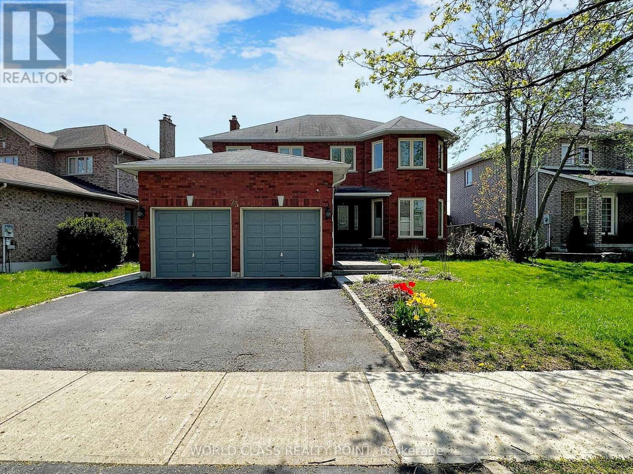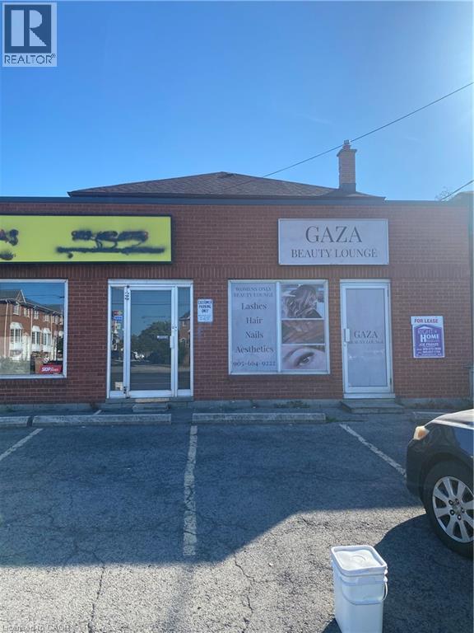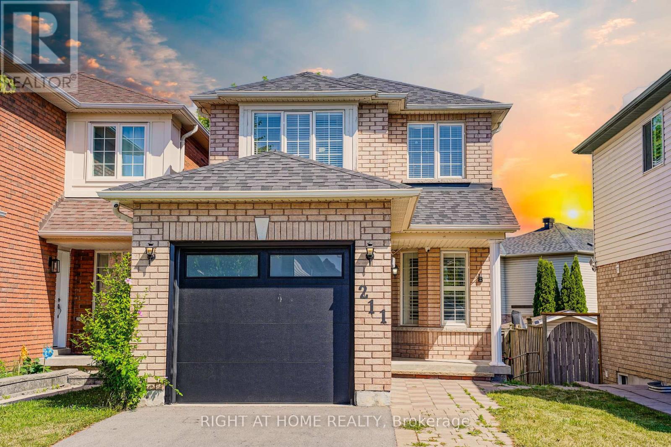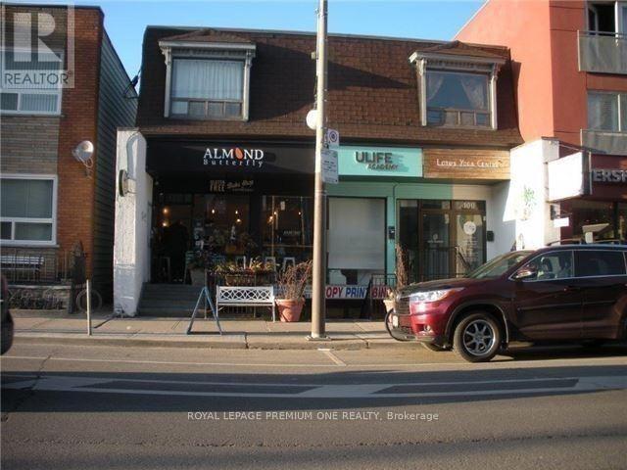28 Westhill Drive Unit# 208
Waterloo, Ontario
Spacious 1 bedroom unit with an abundance of natural light. It includes the convenience of in-suite laundry, neatly tucked away for privacy. The entire space features sleek vinyl plank flooring, adding a modern touch. The kitchen is equipped with high-end stainless steel appliances, soft-close cabinetry, a beautiful and easy-to-clean backsplash, and stunning quartz countertops. The building offers complimentary high-speed Wi-Fi, secure indoor bike storage, a fitness room, wellness room, free dog washing station, a parcel room for secured package deliveries, social lounge and patio/BBQ area, to all residents. Dedicated management and maintenance teams are available onsite 24/7 to assist with any needs. This prime location offers easy access to a wide range of amenities, including the Boardwalk, shopping, Costco, an array of restaurants, coffee shops, and public transit options. Call today and make this amazing unit your home! (id:58043)
Red And White Realty Inc.
254 Silk Twist Drive
East Gwillimbury, Ontario
***Immaculate and Spacious End Unit Town In Desirable Holland's Landing Community. Backing Onto Ravine. Finished Walk-Out Basement With a 3-Pc Washroom, Expansive Recreation Room & Office Area. Upgraded Kitchen Cabinets & Countertops, S/S Appliances, Patio Door To Deck W/Gas Bbq Hook-Up. Large Centre Island In Kitchen W/ Breakfast Area, Open To Family Room W/ Gas Fireplace. Principle Bedroom W/Soaker Tub & Shower, Double Sink. Hardwood & Laundry Room On Main, Garage Access. Fully Fenced Backyard. (id:58043)
Sutton Group-Admiral Realty Inc.
110 Myrtle Avenue Unit# 3
Hamilton, Ontario
This 3-bedroom, 1-bath second-floor unit offers approximately 650 sq. ft. of living space with two private entrances—either from the front door or the rear staircase, at the tenant’s choice. The layout includes a bright kitchen, well-sized bedrooms, and access to shared laundry, with street parking available. Situated in a highly accessible area close to transit, shopping, schools, and major amenities, this home provides both comfort and convenience. Tenant pays utilities. Available immediately. (id:58043)
RE/MAX Escarpment Realty Inc.
3597 Carolinia Court
Fort Erie, Ontario
Comfort meets convenience in this standout two-storey home in one of Fort Erie's most desirable residential pockets, nearby the beauty of Crystal Beach with its sandy shores. Stunning 4-Beds , 5-Baths home boasting 2659 Sqft and feature hardwood and tile flooring throughout the Main and 2nd floor , Main floor offers 2 Washrooms and a fully open concept kitchen with island, A separate dining room and a laundry room . The upper level is thoughtfully designed to cater to your family's needs with well sized 4-Bed, 3-Baths as 2 fully Ensuite with walk in closet . The primary suite boasts a 5-piece bath , a separate shower and a convenient walk-in closet. Loft area provides additional space for an office or play area. No air conditioning available , simply central air system. 1 Year lease minimum . No pets. Basement not included. Property also available for Sale. Tenants are responsible for all utilities, including heat, hydro, water. Minutes to Crystal Beach, Shops, Restaurants, Schools Trails and Only 20 Minutes to Niagara Falls. Book your showing today. (id:58043)
RE/MAX Millennium Real Estate
30 Mildred Gillies Street E
Ayr, Ontario
For LEASE !! Welcome to 30 Mildred Gillies, AYR. This is 3 year baby 2700 Sqft. Detached luxurious home with a stunning open concept having 4 bedrooms with 3.5 Bath, absolutely carpet-free main floor home, The kitchen with Stove kitchen boasts SS appliances and quartz countertops with plenty of storage, featuring a spacious living room. The second floor features two Large Primary bedrooms with their own Ensuite and walk-in closet, a gorgeous ensuite featuring a walk-in Glass shower and tub in one another one comes with a tub, and two good-sized bedrooms with the main bath with a 4pc jack and jill. This property is also conveniently located close to schools, parks, and walking trails, and close to schools, close to all amenities with access to Highway 401, shopping, etc. Book your private showing today! (id:58043)
RE/MAX Real Estate Centre Inc.
5 Faders Drive
Brampton, Ontario
Beautifully maintained 3-bedroom, 2.5-bath semi-detached home available for lease on a sun-filled corner lot in North Brampton (Wanless Dr & McLaughlin Rd). Offering 2,283 Sq Ft, this home features one large living and one large family room, a separate dining area, and a modern open-concept kitchen. The upper level includes convenient laundry and three spacious bedrooms. Additional highlights include a 2-car driveway, abundant natural light, and a family-friendly neighborhood. Ideally located within walking distance to Indian grocery stores, Malala Yousafzai School, parks, Tim Hortons, and a family clinic, with easy access to Mount Pleasant GO Station, major highways, schools, and shopping. Available October 1, 2025. (id:58043)
RE/MAX Gold Realty Inc.
25 Autumn Avenue S
Thorold, Ontario
Discover the versatility of this fully finished lower-level apartment with a private separate entrance perfect for multi-generational living, extended family, or as an in-law suite. This bright and spacious level offers two generous bedrooms, a full bathroom with quartz vanity, and an open-concept living and dining area. The thoughtfully designed second kitchen features quartz countertops, modern cabinetry, stainless steel appliances, and plenty of prep space, making it ideal for independent living. Large windows provide ample natural light, creating a comfortable and inviting atmosphere throughout. Additional features include luxury vinyl flooring, custom blinds, and upgraded light fixtures that carry the same quality finishes found upstairs. The layout offers maximum privacy while maintaining easy access to the main floor when desired. Located in Thorolds Rolling Hills community, this apartment is just minutes from Brock University, Niagara College, parks, shopping, and major highways an excellent option for students, extended family members, or those seeking a private, turnkey living space in a desirable neighbourhood. Inclusions: 1 washing machine, 1 dryer, fridge, electric range, built-in dishwasher, all ELFs & custom window coverings. (id:58043)
Royal LePage NRC Realty
223 Thompson Road
Caledonia, Ontario
Welcome to 223 Thompson Road! This bright 5-bed, 4-bath, double-garage detached home in the new and growing community of Avalon is the perfect fit for modern family living. Built just under 5 years ago, the home offers a fresh and functional layout with 9' ceilings, a sunken foyer, and recently painted walls ('23), all complemented by pot lights ('21) and contemporary lighting updates ('23).The main level features a seamless flow from the breakfast area to the living spaces--ideal for hosting--while the Great Room stuns with soaring 12' ceilings and French doors opening to a balcony overlooking the Avalon Walkway. A large main-floor laundry room, tucked behind a separate door, includes its own washer and dryer for added convenience. Just off the kitchen, a versatile planning room offers the perfect setup for summer party prep with backyard access or serves as a bright personal workspace. Upstairs, spacious bedrooms wrap around the central Great Room. The luxurious primary suite includes a 5-piece ensuite and his and-hers walk-in closets, offering the ideal retreat at the end of the day.The professionally finished basement (2023) adds versatility with a well-appointed in-law suite--perfect for extended family or multi-generational living. It includes 1 bedroom plus a den, full kitchen with stainless-steel appliances, open living and dining areas, and its own private laundry. A fire-rated door separates it from the main living area, offering privacy and comfort.The garage includes a 220V EV plug rough-in, ready for future electric vehicle charging. Located in a family-friendly area thats home to the upcoming Pope Francis Catholic Elementary School and Child Care Centre, this home offers space, comfort, and flexibility in one of Caledonia's most desirable pockets. (id:58043)
Right At Home Realty
23 Kilbride Drive
Whitby, Ontario
Showcasing over $100,000 in premium upgrades, this residence truly shines like a model home. Step into your own private backyard retreat, complete with a heated saltwater pool, expansive interlock patio, and lush landscaping, all basking in the warmth of coveted south-facing exposure. Whether hosting unforgettable summer gatherings or enjoying peaceful moments, this outdoor oasis delivers. Inside, youll find elegant hardwood and luxury vinyl plank flooring, recessed pot lighting, and striking modern light fixtures, all complementing the airy open-concept design. The chefs kitchen is a true centrepiece, boasting gleaming quartz countertops, a generous island and direct access to the backyard. The inviting family room centres around a cozy fireplace and is framed by large windows that flood the space with natural light overlooking the backyard and the pool. Upstairs, the luxurious primary suite features a spacious walk-in closet and a spa-inspired 6-piece ensuite, creating your own private sanctuary. The fully finished basement expands your living space, offering a recreation room, an additional bedroom, and a versatile games or fitness area. Perfectly located within walking distance to top-rated schools, beautiful parks, and shopping, this exceptional property blends style, comfort, and convenience in one remarkable package. Move in and begin making memories that will last a lifetime. (id:58043)
World Class Realty Point
432 8 Highway Unit# 2
Stoney Creek, Ontario
former Gaza hair salon, approx 900 sf on busy #8 Highway in Stoney Creek, would suit reatail or office ,5 common parking spaces in front, has 2 pc bath Tenant to pay heat hydro and clear their own snow (id:58043)
Right At Home Realty
Main Floor - 211 Andona Crescent
Toronto, Ontario
Fully Furnished & Move-In Ready! Welcome to 211 Andona Crescent, a beautifully maintained 3-bedroom, 3-bathroom home nestled in the heart of the Rouge Valley. This spacious, sun-filled property offers the perfect combination of comfort, style, and convenience. The bright open-concept living and dining area features modern vinyl flooring and pot lights, creating a warm and inviting atmosphere throughout. The updated kitchen includes a generous eat-in area with a walk-out to a private deck and fully fenced backyard, ideal for entertaining, family gatherings, or enjoying a peaceful morning coffee. Upstairs, the large primary bedroom offers a private ensuite, making it the perfect retreat after a long day. Additional highlights include a wide interlocked walkway, a private driveway with parking for 2 vehicles, and fantastic curb appeal. Located in the highly desirable Port Union community, youll love being just steps from Adams Park, the Port Union Waterfront Trail, Lake Ontario, and Rouge Hill GO Station. Daily conveniences are at your doorstep with TTC access, grocery stores, shops, TD Bank, top-rated schools, and quick access to Highway 401. A perfect home for families or professionals looking for a stylish and functional space in one of Scarboroughs most sought-after neighbourhoods. (id:58043)
Right At Home Realty
Upstairs - 102 Harbord Street
Toronto, Ontario
Rare Second-Floor Office/Retail Space in Historic Harbord Village 1,100 Sq Ft Unlock your business potential in this bright and versatile 1,100 sq ft second-floor space located in the heart of Harbord Village. Perfect for office, studio, or educational use, this unique unit offers: Shared meeting room & washroom facilities Private rear entrance for added convenience Tons of natural light from multiple windows 1 dedicated parking spot Large street-level mural sign opportunity for standout branding Just steps from U of T, transit, and a vibrant mix of shops and cafes, this space blends character and functionality in one of Torontos most charming neighborhoods. Bring your vision to life and join the creative energy of Harbord Village. (id:58043)
Royal LePage Premium One Realty


