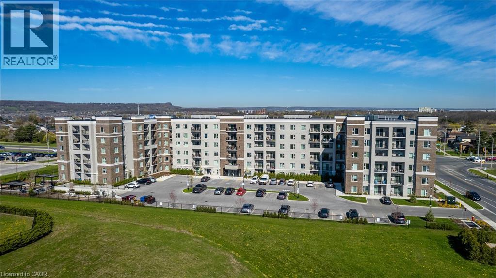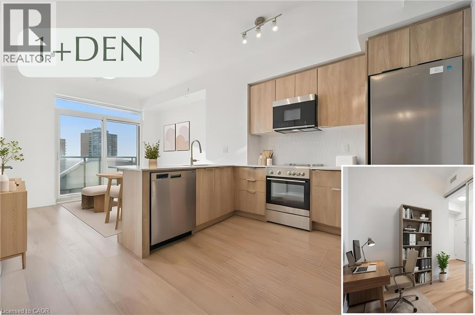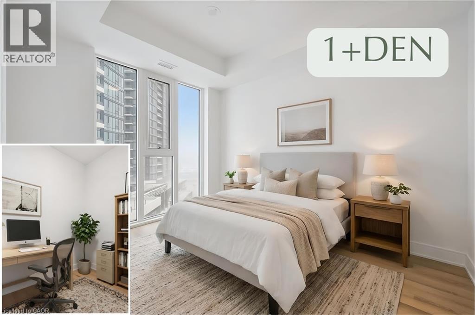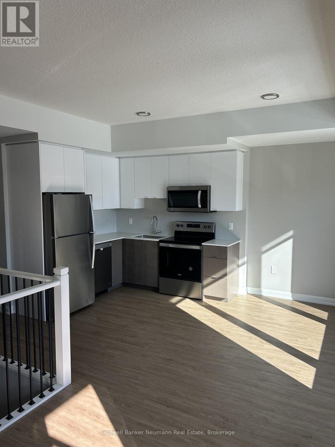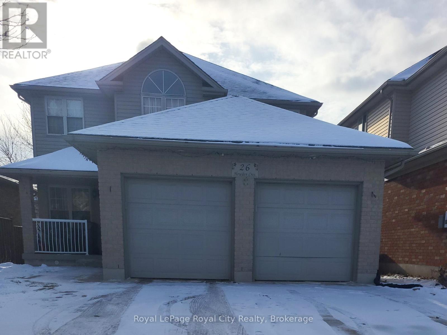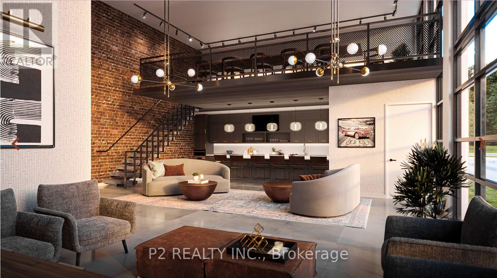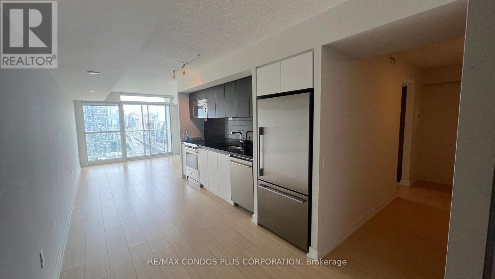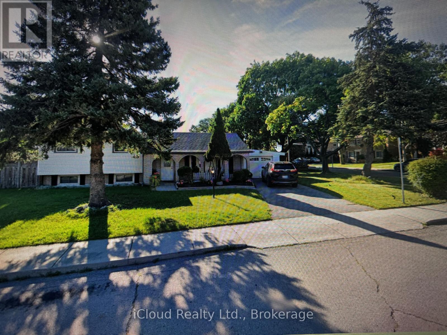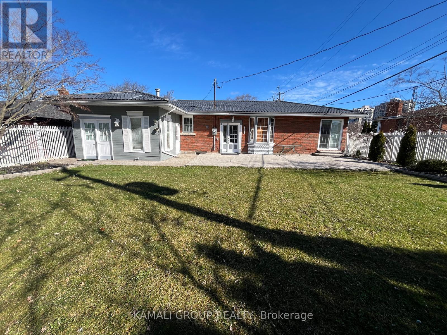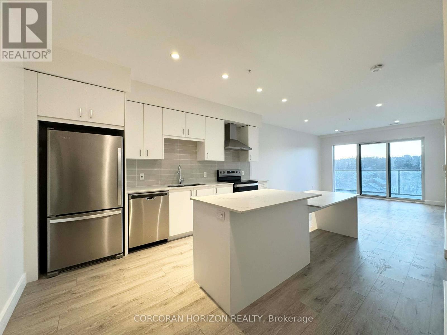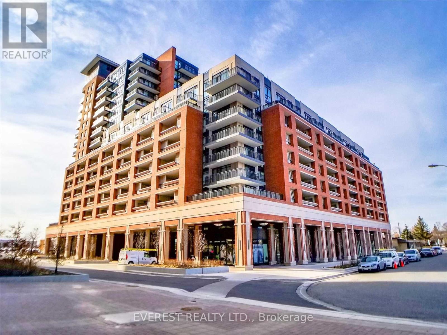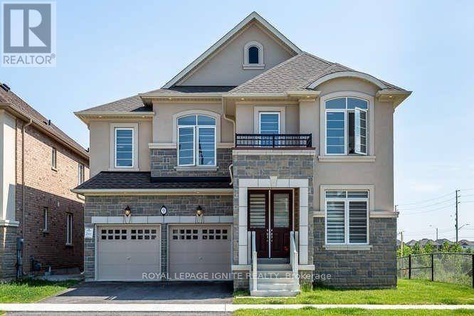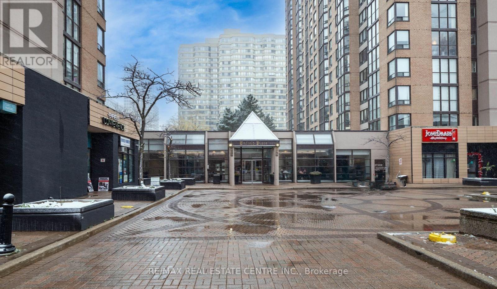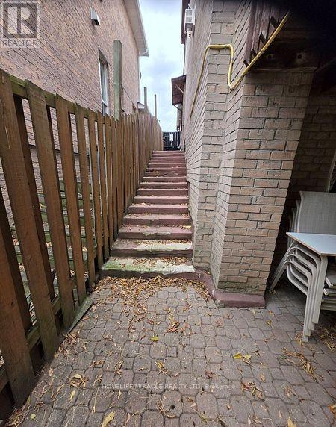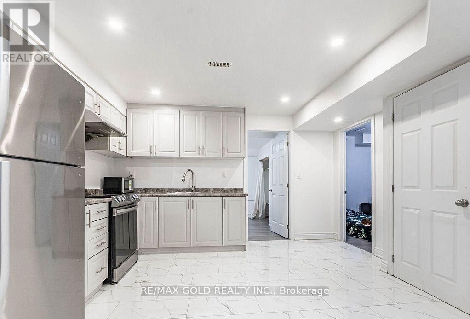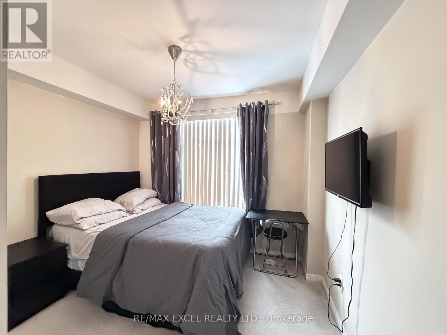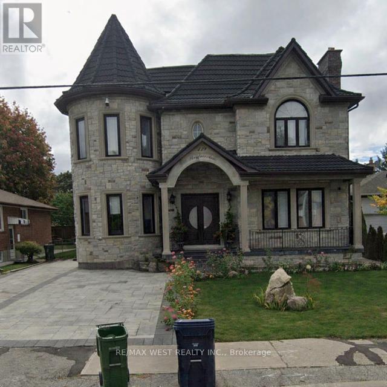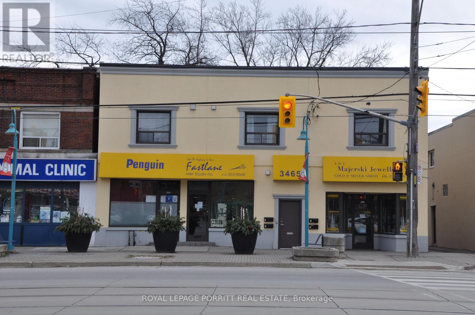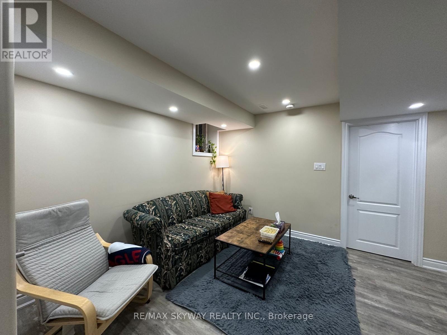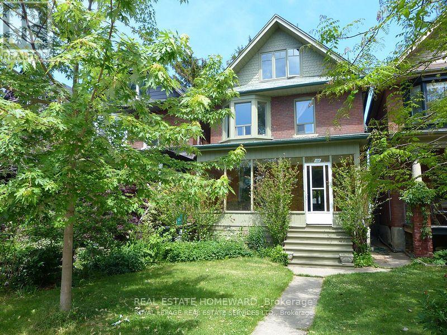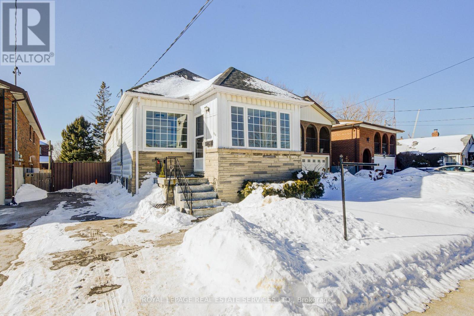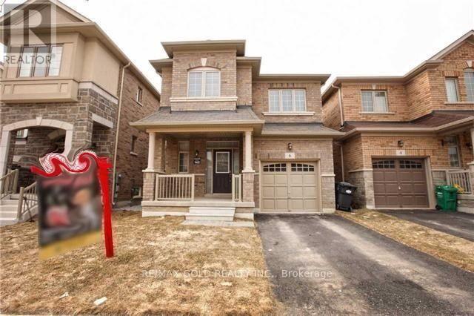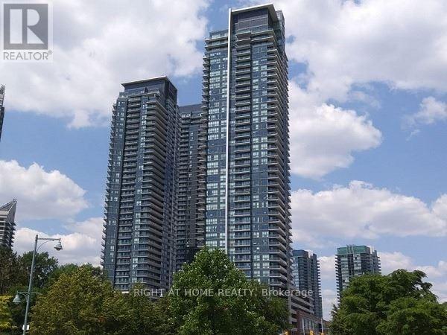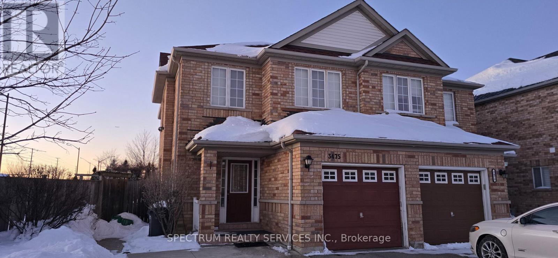610 Farmstead Drive Unit# 118
Milton, Ontario
Beautiful 1 Bedroom, 1 Bathroom luxury condo in a prime Milton neighbourhood! Enjoy this main floor suite, with open concept living space. Spacious eat-in kitchen with Quartz counter tops, stainless steel appliances, and vinyl flooring throughout. Close to schools, parks, recreation centres and hospitals - amazing central location! Unit comes with 1 parking spot and 1 locker. (id:58043)
RE/MAX Escarpment Realty Inc.
25 Wellington Street S Unit# 1414
Kitchener, Ontario
Available immediately! BE THE FIRST TO LIVE in DUO, part of the vibrant Station Park community in downtown Kitchener! This stylish 1-bedroom + den, 1 bath unit with parking and locker, features 9’ ceilings, floor-to-ceiling windows, modern cabinetry, quartz countertops, in-suite laundry, private balcony, walk-in closet and quality finishes throughout. Located in a prime DTK location, just steps from Google, transit (LRT/GO), restaurants, and the Innovation District. Exceptional building amenities include a rooftop sauna, outdoor track, gym and park, indoor fitness centre, bowling lanes, co-working space, rooftop terrace, lounge, pet spa, hydrapool, and more!! The best amenities in the city - LOVE living here! This is urban living at its finest in one of Kitchener’s most sought-after developments! (id:58043)
Royal LePage Wolle Realty
25 Wellington Street S Unit# 809
Kitchener, Ontario
Available immediately! BE THE FIRST TO LIVE in DUO, part of the vibrant Station Park community in downtown Kitchener! This stylish 1-bedroom + den, 1 bath unit, 1 locker and 1 parking, features 9’ ceilings, floor-to-ceiling windows, modern cabinetry, quartz countertops, in-suite laundry, private balcony, walk-in closet and quality finishes throughout. Located in a prime DTK location, just steps from Google, transit (LRT/GO), restaurants, and the Innovation District. Exceptional building amenities include a rooftop sauna, outdoor track, gym and park, indoor fitness centre, bowling lanes, co-working space, rooftop terrace, lounge, pet spa, hydrapool, and more!! The best amenities in the city - LOVE living here! This is urban living at its finest in one of Kitchener’s most sought-after developments! (id:58043)
Royal LePage Wolle Realty
406 - 708 Woolwich Street
Guelph, Ontario
Now available for rent! Be one of the very lucky people to live in this small, brand new, beautiful community steps away from Riverside Park. Unit 406 features 2 Bedrooms, 2 Bathrooms, new appliances, over 1000 square feet and a private balcony off your main floor living space and off the second bedroom upstairs. This new development is set back in a private enclave. There is also several direct bus routes to and from the University of Guelph, and downtown Guelph. When you live in the Marquis Modern Towns, you are also within a 5 minute walking distance to pretty much an ammenty you need, banks, grocery store, restaurants, Walmart and much more. Unit 406 is available for February 1st occupancy. Priced competitively at $2400 per month, plus utilities, one parking space included. (id:58043)
Coldwell Banker Neumann Real Estate
26 Howden Crescent
Guelph, Ontario
Very bright lower level unit. Private side entrance. Close to schools and amenities and bus route. No pets please and non-smokers only. This home is available for Jan 1st, 2026. 2 spacious bedroom. Rental also includes the use of a den ideal for an office or extra storage. One driveway parking space included. (id:58043)
Royal LePage Royal City Realty
217 - 1635 Military Trail
Toronto, Ontario
FABULOUS LIGHT FILLED STUDIO SUITE WITH QUARTZ KITCHEN COUNTERS, INTEGRATED APPLIANCES AND WELLAPPOINTED FINISHES.Residents enjoy access to an exceptional collection of resort-style amenities, including anoutdoor pool, outdoor dining and BBQ areas, landscaped terrace with seating, life-sized chess,basketball court, and planting areas. Indoor amenities include a co-working space, fullyequipped fitness centre with cardio equipment, free weights, yoga and meditation space, squashcourt, kids centre, games room, party room, guest suites, pet wash, and secure parcel room. Awell-managed building offering convenience, lifestyle, and community in one complete package. (id:58043)
P2 Realty Inc.
Real Broker Ontario Ltd.
2502 - 75 Queens Wharf Road
Toronto, Ontario
Prepare To Be Captivated By Sweeping Waterfront Views In This Spacious 1+1 Bedroom Residence, Featuring A Smart And Efficient Layout With An Exceptionally Large Den With Its Own Door-Perfect As A Second Bedroom-Complete With Semi-Ensuite Bathroom Access. The Primary Bedroom Also Offers A Semi-Ensuite For Added Convenience. Step Onto The Balcony To Enjoy Unobstructed East-Facing Panoramic Views Of The Park And Lake. With TTC Waterfront Access, Tim Hortons, A Library, Countless Restaurants, Supermarkets, The CN Tower, Rogers Centre, And The Financial District All Just Steps Away, Every Convenience Is Within Reach. Residents Also Enjoy Outstanding Amenities, Including An Indoor Basketball/Badminton Court, Indoor Pool, Outdoor Hot Tub, Barbecue Stations, A Fully Equipped Gym, Party Room, Movie Theatre, Guest Suite, Visitor Parking, And 24-Hour Concierge Service. (id:58043)
RE/MAX Condos Plus Corporation
131 Victor Boulevard
Hamilton, Ontario
Available for lease now : Detached Corner 4-bedroom 2-washrooms side split family home with nice curb appeal landscaping. Located in sought after Hamilton central mountain within walking distance to schools, parks and other amenities, and with quick access to the Linc, Red Hill and 403. Main Floor bright and sunny living room overlook the round corner yard. Large kitchen and separate dining room. New wooden stair case lead to second floor 3 good size bedrooms with hardwood flooring. Finished basement with one bedroom and a powder room. The front drive and Garage can hold 3 cars. The whole house is freshly painted with new pot lights . (id:58043)
Icloud Realty Ltd.
3 - 36 Oakridge Avenue
St. Catharines, Ontario
Rare-Find!! Self Contained Bachelor Unit Featuring Private Ensuite Kitchen, 3pc Bathroom + Washer & Dryer!! Steps To Bus Stop On Glenridge Ave, Minutes To Shopping At Niagara Pen Centre, Brock University & St Catharines GO Station (id:58043)
Kamali Group Realty
712 - 15 Glebe Street W
Cambridge, Ontario
This well-maintained 2-bedroom, 2-bathroom condo at 712-15 Glebe St is located in the highly sought-after Gaslight District, Cambridge's vibrant hub for dining, entertainment, and culture. The unit features 9-foot ceilings and an open-concept kitchen and dining area with upgraded appliances, ideal for everyday living and entertaining. Large windows throughout the home provide abundant natural light and showcase beautiful city views. Both bedrooms are generously sized, with a walk-in closet offering excellent storage. In-suite laundry and quality finishes throughout add comfort and convenience. A spacious open balcony, accessible from both the living room and one of the bedrooms, offers panoramic city views and a great outdoor extension of the living space. One underground parking spot is included. Residents enjoy access to Gaslight Condos amenities, including an exercise room, games room, study/library, and an expansive outdoor terrace with pergolas, fire pits, and BBQ areas overlooking Gaslight Square. Ideally situated in the heart of the Gaslight District, this unit offers a comfortable and connected lifestyle in one of Cambridge's most desirable communities. (id:58043)
Corcoran Horizon Realty
620 - 3091 Dufferin Street
Toronto, Ontario
One Bed Plus Den With Parking And Locker. West Exposure With W/O Balcony. Most Recent Building In Treviso Complex At Lawrence Ave W & Dufferin St. This Condominium Has All The Luxury Features Like Indoor Swimming Pool, Hot Tub, Fitness Room, Guest Suites, Lounge Area, Barbecue Area. Great Location. Steps To Ttc Stops, Walking Distance Subway Station, 24Hrs Shoppers At Doorstep, Schools, Parks, Yorkdale Mall Nearby. (id:58043)
Everest Realty Ltd.
9 Smallwood Road
Brampton, Ontario
Stunning stone and brick exterior on this fully detached 4-bedroom, 4-washroom home offering approx. 3,705 sq ft of upgraded living space. Features include a 2-car garage, 9' main-floor ceilings, upgraded kitchen with quartz countertops, hardwood floors throughout, oak staircase, and fireplace in the family room. Main-floor laundry and a spacious primary bedroom with a 5-piece ensuite. All bedrooms are generously sized. (id:58043)
Royal LePage Ignite Realty
209 - 285 Enfield Place
Mississauga, Ontario
Prime Location! Large, bright corner-unit featuring 2 bedrooms plus a large den (ideal used as a third bedroom) and a huge private walk-out terrace overlooking a serene Japanese garden oasis. Located in the heart of City Centre, just steps to Square One, Central Library, Celebration Square, and close to Sheridan College. Beautifully upgraded and truly one of a kind. Enjoy full condo amenities including indoor pool, squash & tennis courts, party room, and more. Surrounded by convenience stores, restaurants, and everything downtown living has to offer. (id:58043)
RE/MAX Real Estate Centre Inc.
6585 Eastridge Road
Mississauga, Ontario
WONDERFUL AND RARE OPPORTUNITY TO LEASE RENOVATED LEGAL BASEMENT WITH PARTIALLY FURNISHED SOFA, MATTRESS, BED, CHAIR, AND CENTER TABLE, CLOSE TO SCHOOL, BUS-STOP AND NICE COMMUNITY. TENANTS PAY 30% UTILITIES, LOOKS 10+, WALKOUT BASEMENT WITH BEAUTIFUL BACKYARD, GOLDEN OPPORTUNITY TO LEASE THE LEGAL BASEMENT WITH FREEDOM, PEACE OF MIND AND TRANQUILITY (id:58043)
Homelife/miracle Realty Ltd
60 Block Road
Brampton, Ontario
Remarkable Walk-Up Basement Apartment Available for Rent. The sizable unit features a cozy living room, a modern kitchen, two bedrooms, and two bathrooms. Conveniently located near schools, shopping, parks, and transit, it offers easy access to all essential amenities. The tenant will be responsible for 30% of the utilities. Requirements: Rental Application, Job Letter, First & Last Month's Rent, Post-Dated Cheques, Proof of Income, Credit Report, References, Minimum One-Year Lease (id:58043)
RE/MAX Gold Realty Inc.
86 - 15 Applewood Lane
Toronto, Ontario
Short Term Furnished One Bedroom for Rent in an Amazing Location Close to Loblaws, No Frills, Near Parks, Shopping, Dining, And Excellent Transit Options like Subway Access & Airport. Shared 4pc Bathroom, Kitchen, Living Room, Ensuite Laundry and Rooftop Patio with BBQ. Shared 4pc washroom and ensuite Laundry with two other male residents. (id:58043)
RE/MAX Excel Realty Ltd.
Bsmt - 119 Playfair Avenue
Toronto, Ontario
Newer basement apartment featuring a bright and functional 1 bedroom with modern finishes throughout. Utilities included. Coin-operated laundry available onsite. Located in the sought-after Yorkdale-Glen Park neighbourhood, steps to public transit, schools, parks, shopping, and minutes to Yorkdale Mall, major highways, and subway access.Quiet, family-friendly area with excellent connectivity to downtown and surrounding areas. (id:58043)
RE/MAX West Realty Inc.
5 - 3465 Lake Shore Boulevard W
Toronto, Ontario
This stylish and updated bachelor unit features a modern kitchen and bathroom with stainless steel appliances and laminate flooring throughout. Shared laundry facilities are available for your convenience. Located just steps from 24-hour TTC transit, shopping, parks, and schools, with easy access to downtown, major highways, and the airport. Don't miss out on this well-connected and beautifully finished unit, ready for you to move in! (id:58043)
Royal LePage Porritt Real Estate
Basement - 71 Vezna Crescent
Brampton, Ontario
Recently completed legal 2-bedroom apartment.. Enjoy a modern kitchen and stainless steel appliances, along with an in-suite washer and dryer for your convenience. The full bathroom offers a quartz surround, and the large bedroom includes a built-in closet and plenty of natural light. in a prime area near Mount Pleasant GO Station, schools, parks, and major highways. Walking distance to transit, Walmart, and other shopping conveniences. Includes one dedicated parking space. Tenant to pay 30% of monthly utilities. (id:58043)
RE/MAX Skyway Realty Inc.
128 Galley Avenue
Toronto, Ontario
Rarely available full executive home in the heart of Roncesvalles! Bright & cheery with funky open concept kitchen / dining area plus spacious family room. Gorgeous hardwood flooring. Top floor primary bedroom getaway with full ensuite featuring glass brick, marble, and heated floors. Use the 5th bedroom as a dressing room! Enclosed front porch; convenient double car garage on laneway. Central to fabulous Roncesvalles shops and eateries, High Park, Lake Shore trails, public and separate schools, playground, Sorauren Park and its about-to-be-constructed Wabash Community Recreation Centre. Five minutes via streetcar to subway / UP / GO. See it this weekend! (id:58043)
Real Estate Homeward
1054 East Avenue
Mississauga, Ontario
Newly Renovated 3-Bedroom Bungalow On A Quiet, Family-Friendly Street In The Highly Desirable Lakeview Community at Port Credit and Mineola Neighborhoods. This Well-Maintained Home Features A Functional And Sun-Filled Layout, Laminate Flooring Throughout, A Brand-New Kitchen With S/S Appliances, Quartz Countertops, And Tile Flooring. A Large Fenced Yard Offers The Perfect Space For Outdoor Enjoyment And Entertaining. Walking Distance To Lake Ontario, Waterfront Trails, Parks & Promenade, And Close To Port Credit, Trendy Shops, Cafes, And Restaurants. Nearby are Top Private Schools like Toronto French School and Mentor College, Catholic School Like IB (International Baccalaureate), St. Paul Secondary School. Steps to Fully Expanded Carmen Corbasson Community Center With Aquatics, Fitness, Walking Track, Area and Senior Centre. Easy Access To QEW, Gardiner, Hwy 427, GO Train, Public Transit, And Major Commuter Routes. Plus Enjoyment Of Enhanced Waterfront Amenities From The Award-Winning 170-Acre Lakeview Waterfront Redevelopment And Exceptional Lifestyle Appeal! (id:58043)
Royal LePage Real Estate Services Ltd.
6 Antoine Street
Brampton, Ontario
Absolutely Gorgeous, Open Concept 3 Bedroom Detached House In Most Desired Northwest Area Of Brampton. Family-Friendly Neighborhood Close To Schools, Daycares, Banks & Grocery Stores. 10-Min Drive To Mount Pleasant Go Station. Upgraded Kitchen W/ Granite Counter Top & S/S Appl. Laundry On Main Floor. Large Master Br W/ 5 Pc Ensuite & W/I Closet. In-Between Family Rm For Full Entertainment. (id:58043)
RE/MAX Gold Realty Inc.
2901 - 2200 Lakeshore Boulevard W
Toronto, Ontario
Luxury Westlake2 Condo, 2Bed & 2 Full Bath. Breathtaking Panoramic View of Lake ONario. Almost10' Ceiling. Large Window( Floor To Ceiling). Open Conept Living & Dining Room. Modern KichenwithLuxury Quartz Counter Top and Ceramic back Splash. Over 800SQF. Close to All Amenities.Walk To TTC. Metro Supermarket, TD Bank, starbucks, Shoppers Drug Mart.Excellent Facilitiesincludes: Sports Lounge, Indoor Pool, Huge Outdoor Deck, Guest Suites, Fitness Center. (id:58043)
Right At Home Realty
3475 Angel Pass Drive
Mississauga, Ontario
This beautiful Semi-Detached Corner Home in Churchhill Meadows offers you a huge backyard with garden shed. Has formal Living, nice kitchen with breakfast area. Walk-out to Private fenced big backyard. Generous size living room with modern kitchen overlooking backyard. Second Floor spacious 3 bedroom, fully finished basement with Rec room, plus laundry. 4 Parking, Master bedroom with Walk-in closet & 4 pc ensuite. Close to Transit, Shopping, Highways, Schools, Hospitals, and many more amenities. (id:58043)
Spectrum Realty Services Inc.


