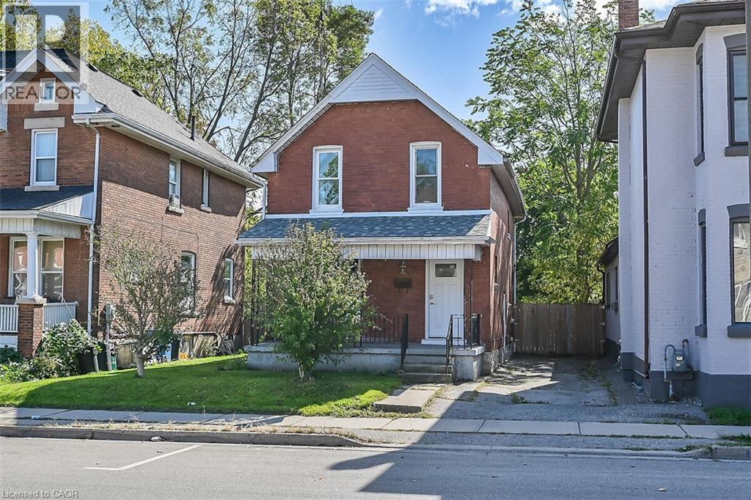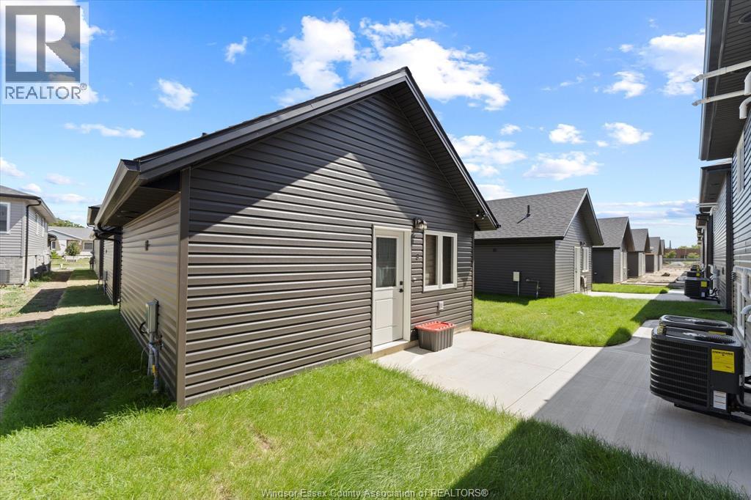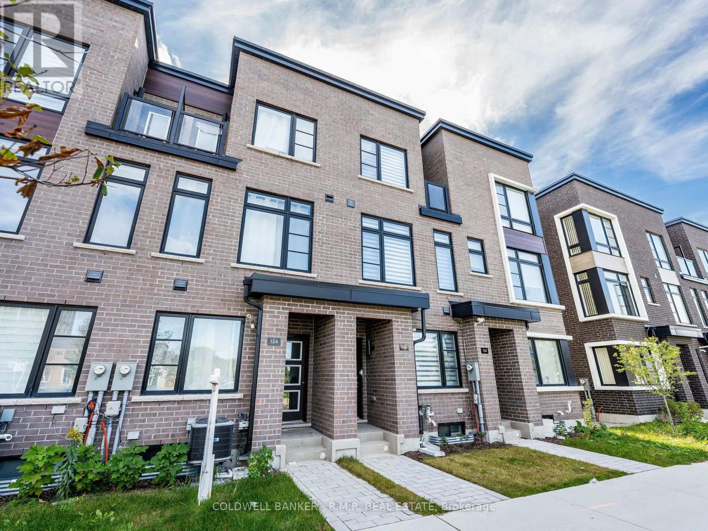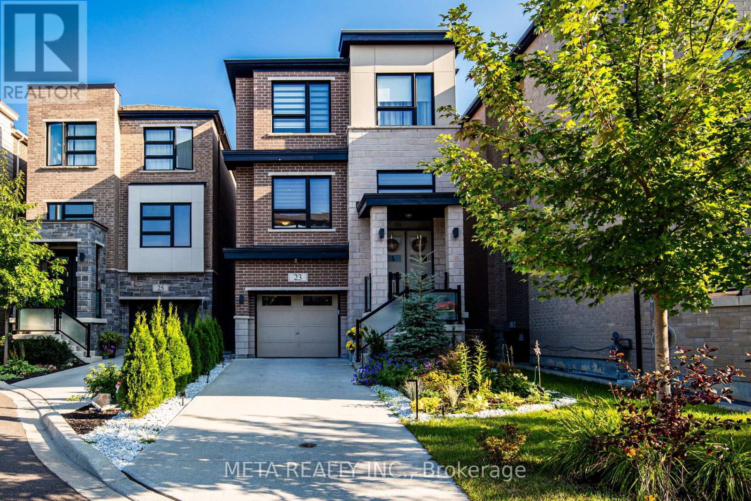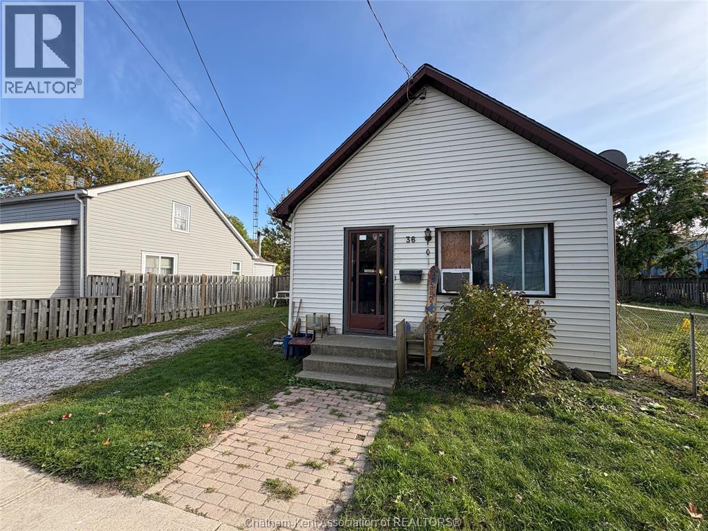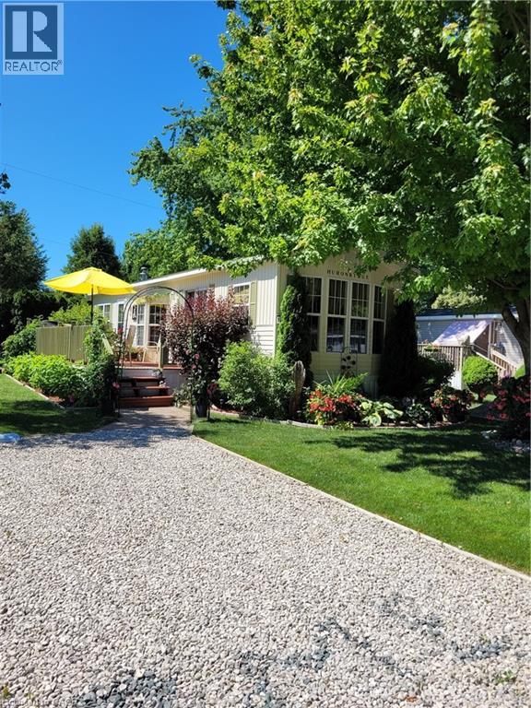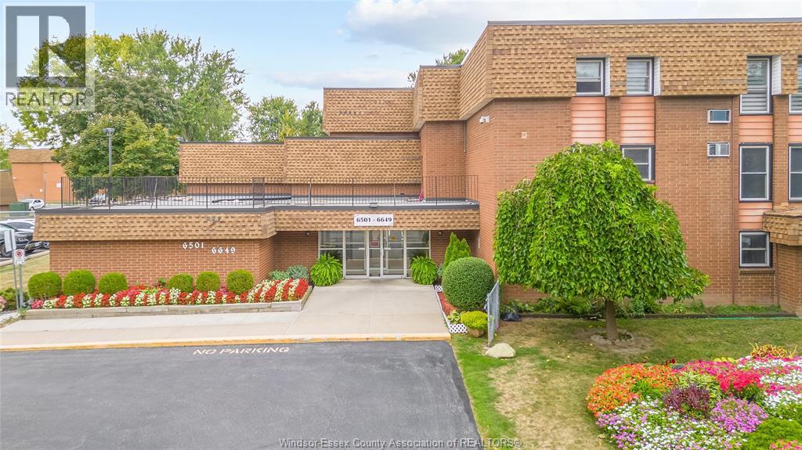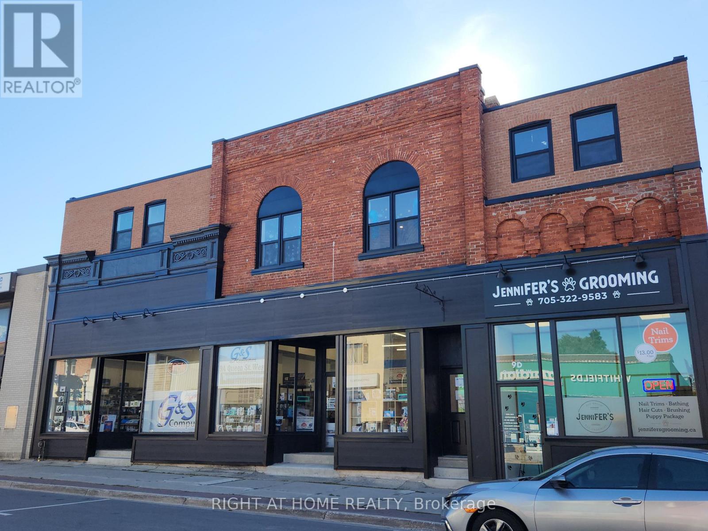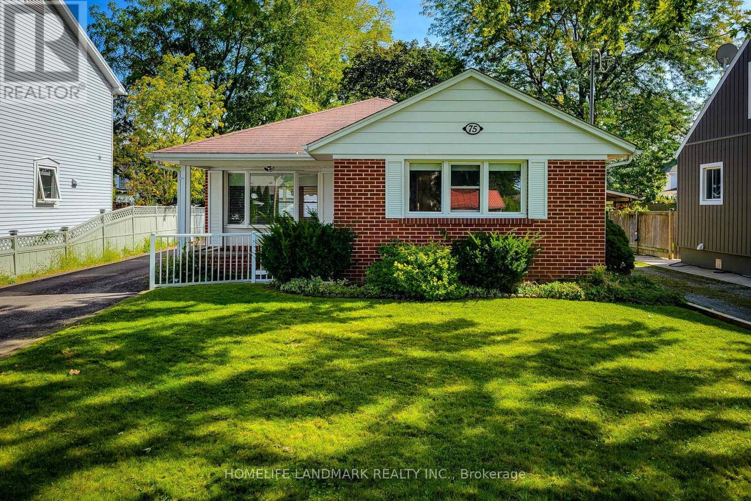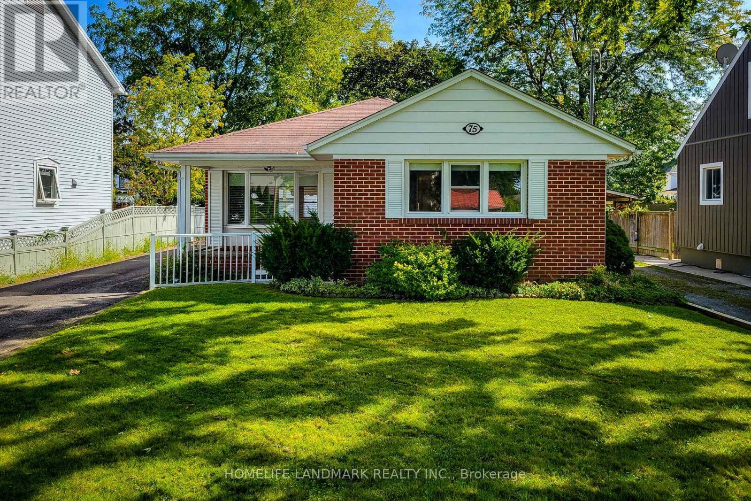509 Colborne Street
Brantford, Ontario
Welcome to 509 Colborne St., Brantford! This 3 bedroom, 1 bathroom home sits on an extra large lot with ample parking - perfect for future expansion or outdoor enjoyment. Located just minutes from Wilfrid Laurier University and with easy highway access, this property offers incredible convenience for students and commuters. Enjoy peace of mind with recent updates including a newer roof (2022), furnace (2022), AC and windows (2025). Laundry and large storage space in the lower level. Recently painted throughout. All utilities and snowremoval/grass cutting is the responsibility of the tenant. Ideal as a student rental (the living room has been used as a bedroom in the past). Don't miss your chance to live in this sought-after location! (id:58043)
Real Broker Ontario Ltd.
1826 Meighen Unit# 3
Windsor, Ontario
MOVE IN READY 1 BEDROOM UNIT LOCATED IN EAST WINDSOR'S MEIGHEN HEIGHTS. THIS 1 BEDROOM 1 BATH UNIT FEATURES A LIVING ROOM, EATIN KITCHEN WITH NEW STAINLESS STEEL APPLIANCES AND BEDROOM WITH LARGE CLOSET. IN-SUITE LAUNDRY THIS IS A MUST SEE. WALKING DISTANCE TO FORD TEST TRACK PARK, SCHOOLS, CHURCHES AND SHOPPING. ONLY ONE BLOCK FORM PUBLIC TRANSIT. THIS IS THE PERFECT FAMILY COMMUNITY. (id:58043)
Realty One Group Iconic Brokerage
136 Brockley Drive
Toronto, Ontario
Step into this newly built three-storey townhome by Madison Group. With 1,787 square feet of stylish living space which boasts 4 spacious bedrooms and 4 bathrooms. Located in Scarborough just minutes from the 401. The ground level is where you'll find the 4th bedroom, full bathroom, laundry room & access to the garage. Upstairs, step into an open concept kitchen & family room which leads out to a balcony/patio. The kitchen is equipped with stainless steel appliances and finished with quartz counters & backsplash. Down the hallway is the open concept dining & living room. The third floor you'll find a primary bedroom with an ensuite bathroom and walk in closet, a bedroom with a balcony and a spacious third bedroom. Located just steps to Bendale Thomson High School and Donwood Park Public School and a FreshCo around the corner, and places of worship are within walking distance. You can find some of the best restaurants on Lawrence Avenue minutes away. Commuting is quite easy with quick access to the DVP and Hwy 401. This is the perfect home for families or professionals seeking a vibrant, family-friendly neighborhood. (id:58043)
Coldwell Banker - R.m.r. Real Estate
23 Hollyhock Court
Toronto, Ontario
Welcome to a stunning newly built residence that seamlessly blends modern luxury with comfort and convenience. The spacious living area is perfect for entertaining or relaxing, featuring a sleek, modern kitchen equipped with top-of-the-line appliances, an upgraded kitchen island, and ample storage. The master suite is a true sanctuary, complete with a luxurious ensuite bath, offering a spa-like retreat with a soaking tub, a walk-in shower, and dual vanities. Each of the additional bedrooms is thoughtfully designed with generous closet space and another stylish bathroom upstairs for them, ensuring privacy and comfort for family. Step outside to discover your private backyard oasis ideal for outdoor dining, gardening, or simply unwinding after a long day. The backyard deck as well as the upper deck have been additional upgrades to the house. Situated in a vibrant and desirable neighborhood such as Don mills, you'll enjoy easy access to local amenities such as Shops at Don Mills, parks, and easy access to DVP as well as 401 connecting you to downtown in minutes! This home is not just a place to live, it's truly a lifestyle upgrade. Don't miss your chance to own this modern marvel of a property! (id:58043)
Meta Realty Inc.
36 Alfred Street
Chatham, Ontario
THIS 3+ BEDROOM HOME IS LOCATED IN CHATHAMS SOUTH EAST QUADRANT ON A QUIET STREET. REPLACEMENT WINDOWS, NEWER FAG FURNACE & HOT WATER TANK (OWNED) MOSTLY FENCED YARD, PARKING FOR 2 CARS. TONS OF POTENTIAL JUST WAITING FOR YOUR PERSONAL TOUCHES. 24 HR NOTICE NEEDED FOR TENANT CALL TODAY FOR YOUR PERSONAL VIEWING (id:58043)
Realty Connects Inc.
77307 Bluewater Highway Unit# 9
Bayfield, Ontario
Immaculate, 45 ft. manufactured home in a beautiful, 55+ community right on Lake Huron, just north of Bayfield. One bedroom with convertible den that provides a second bedroom. This home has been tastefully updated with new flooring, trim, paint, etc. Outside you will find a 40'X20' deck, 20'X20' patio, gazebo and two sheds. A generator is also included. All appliances, including a combination washer/dryer, fridge, stove, built-in microwave, counter top dishwasher and furniture are included. Enjoy affordable, lakeside living for less than the cost of renting. Monthly fees $365.57. Park features a swimming pool, newer recreation centre, and parkette overlooking the water to enjoy those famous Lake Huron sunsets. (id:58043)
RE/MAX Icon Realty
6613 Thornberry Crescent
Windsor, Ontario
Welcome to 6613 Thornberry Crescent – an East Windsor gem! This bright and affordable 2-bedroom, 1-bath condo offers comfortable, low-maintenance living in one of Windsor’s most convenient locations. Perfect for first-time buyers, downsizers, or investors, this home is just minutes from shopping, restaurants, parks, schools, and major bus routes. Enjoy a spacious open-concept layout filled with natural light, a functional kitchen, and a cozy living area that opens to your private balcony — perfect for relaxing or enjoying your morning coffee. Both bedrooms are generous in size with ample closet space, and the entire unit has been well maintained with neutral finishes throughout. Located in a quiet, well-kept complex in desirable East Windsor, this property combines comfort, convenience, and value. Don’t miss your chance to own this move-in-ready condo (id:58043)
RE/MAX Care Realty
201 - 9 Queen Street W
Springwater, Ontario
Newly Renovated Upper-Level Commercial Space Main Street, Elmvale Versatile, Stylish & Ready for Business. Located in the heart of Elmvale on bustling Main Street, this freshly updated upper-level commercial unit offers a bright and modern environment tailored to support your growing business. Featuring contemporary finishes and a flexible layout, the space is ideal for a wide range of professional uses including office, salon/spa, teaching studio, or wellness practice. Property Highlights include a Private Room + Spacious Main Area, Full Bathroom, Kitchenette, Paid Laundry Available in Building, Zoned Commercial Suitable for Office, Spa, Studio & More, Fresh Renovation with Modern Finishes, Prime Location with Excellent Visibility & Easy Access. This low-maintenance unit combines style and functionality in a central location perfect for welcoming clients in comfort and professionalism. (id:58043)
Right At Home Realty
203 - 9 Queen Street W
Springwater, Ontario
Newly Renovated Upper-Level Commercial Space Main Street, Elmvale Versatile, Stylish & Ready for Business. Located in the heart of Elmvale on bustling Main Street, this freshly updated upper-level commercial unit offers a bright and modern environment tailored to support your growing business. Featuring contemporary finishes and a flexible layout, the space is ideal for a wide range of professional uses including office, salon/spa, teaching studio, or wellness practice. Property Highlights include a Private Room + Spacious Main Area, Full Bathroom, Kitchenette, Paid Laundry Available in Building, Zoned Commercial Suitable for Office, Spa, Studio & More, Fresh Renovation with Modern Finishes, Prime Location with Excellent Visibility & Easy Access. This low-maintenance unit combines style and functionality in a central location perfect for welcoming clients in comfort and professionalism. (id:58043)
Right At Home Realty
205 - 9 Queen Street W
Springwater, Ontario
Newly Renovated Upper-Level Commercial Space Main Street, Elmvale Versatile, Stylish & Ready for Business. Located in the heart of Elmvale on bustling Main Street, this freshly updated upper-level commercial unit offers a bright and modern environment tailored to support your growing business. Featuring contemporary finishes and a flexible layout, the space is ideal for a wide range of professional uses including office, salon/spa, teaching studio, or wellness practice. Property Highlights include a Private Room + Spacious Main Area, Full Bathroom, Kitchenette, Paid Laundry Available in Building, Zoned Commercial Suitable for Office, Spa, Studio & More, Fresh Renovation with Modern Finishes, Prime Location with Excellent Visibility & Easy Access. This low-maintenance unit combines style and functionality in a central location perfect for welcoming clients in comfort and professionalism. (id:58043)
Right At Home Realty
75 Bayview Drive
St. Catharines, Ontario
Spacious 2 + 2 Bedroom Home located At One Of The Most Coveted Streets In St. Catharines In The Lakeside Community Of Port Dalhousie! Fully Finished Basement With 2 Bedrooms, Separate Entrance, The Kitchen Is Fully Equipped, Perfect For In-Laws. A Few Steps Away From Lake Ontario. This Charming Home Features Modern Kitchen, Cabinets and Granite Counter, Stainless Steel Appliance. Separate Laundry Room, Walk-Out To Patio At Backyard. Steps To Grocery, Restaurants, Dental Offices and Banks; Near School and Facing Abbey Park. **EXTRAS** S.S. Stove, Fridge, Dishwasher, Rangehood. Washer, Dryer. You'll Love It! A Must See! (id:58043)
Homelife Landmark Realty Inc.
Lower - 75 Bayview Drive
St. Catharines, Ontario
Newly Renovated Spacious 2 Bedroom Basement located At One Of The Most Coveted Streets In St. Catharines In The Lakeside Community Of Port Dalhousie! A Few Steps Away From Lake Ontario. This Charming Home Features Brand New Kitchen, New Cabinets, New Granite Counter, Brand New Stainless Steel Appliance. Separate Laundry Room, Walk-up To Patio At Backyard. Steps To Grocery, Restaurants, Dental Offices and Banks; Near School and Facing Abb **EXTRAS** S.S. Stove, S.S. Fridge, S.S. Dishwasher, S.S. Rangehood, Washer, Dryer. You'll Love It! A Must See! (id:58043)
Homelife Landmark Realty Inc.


