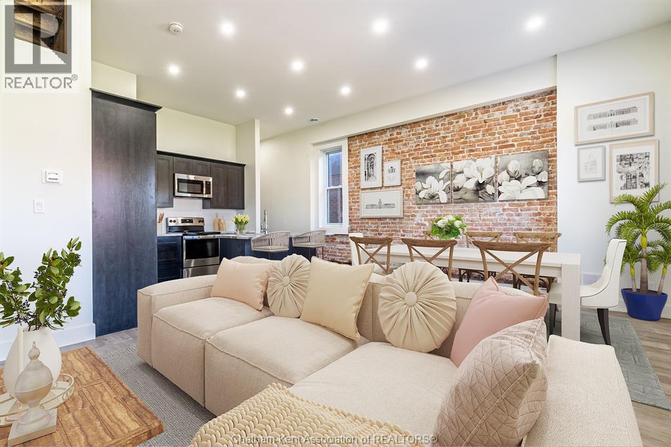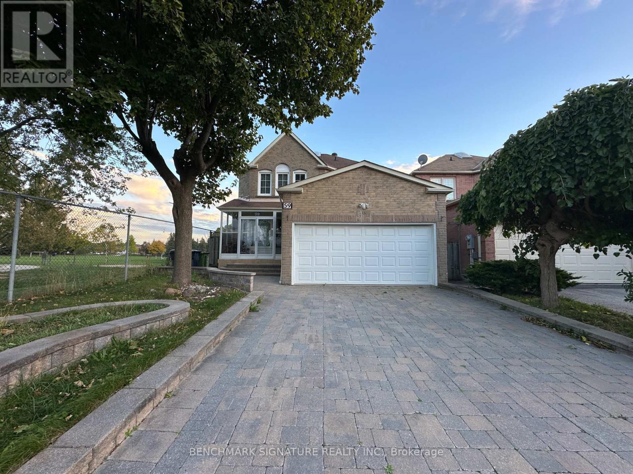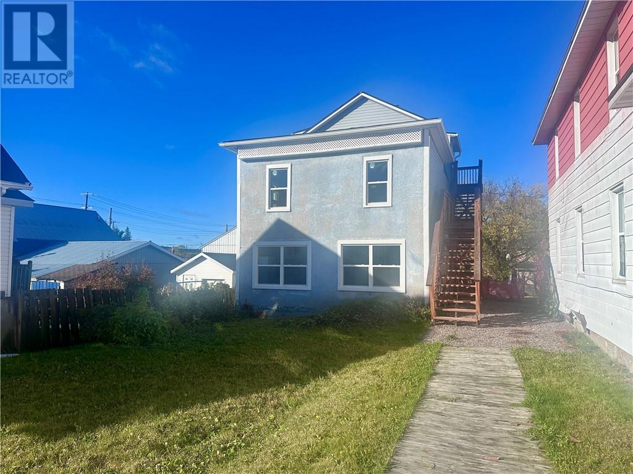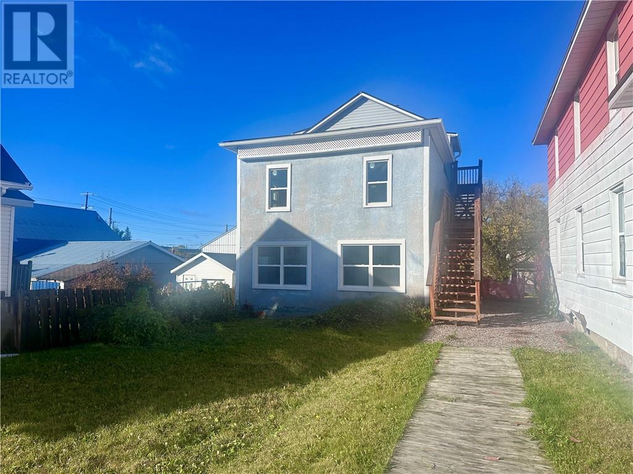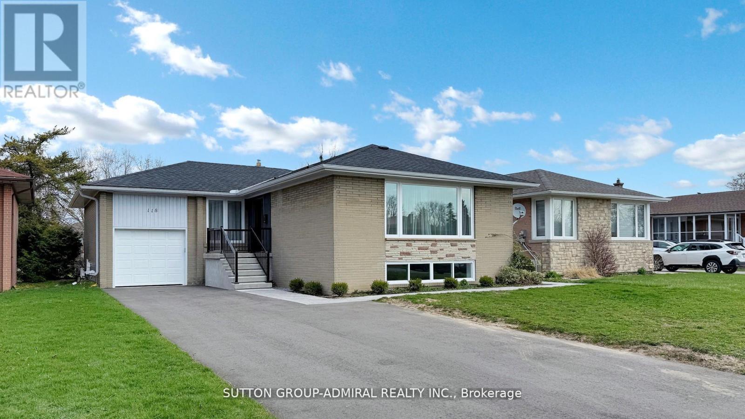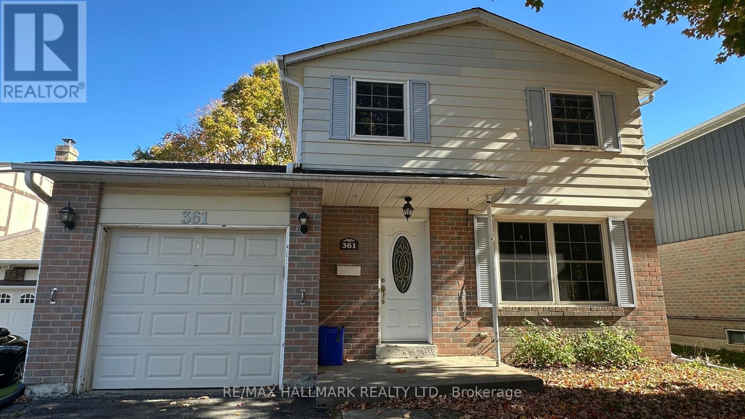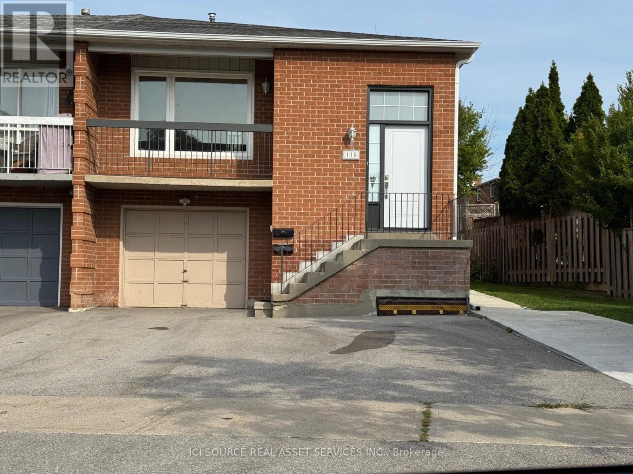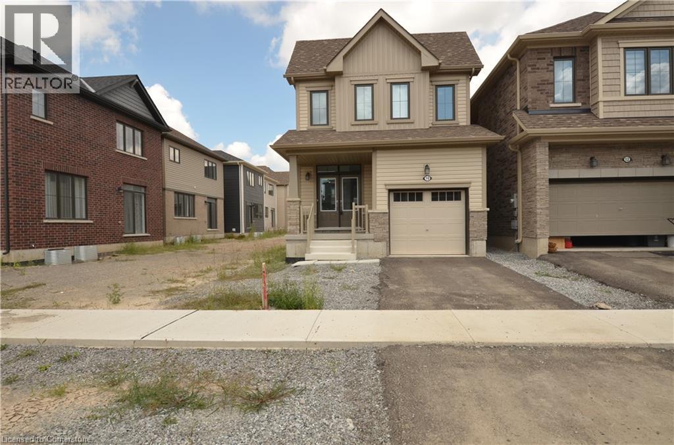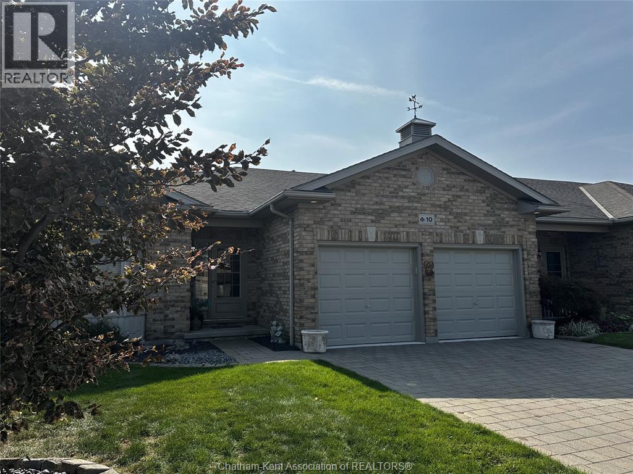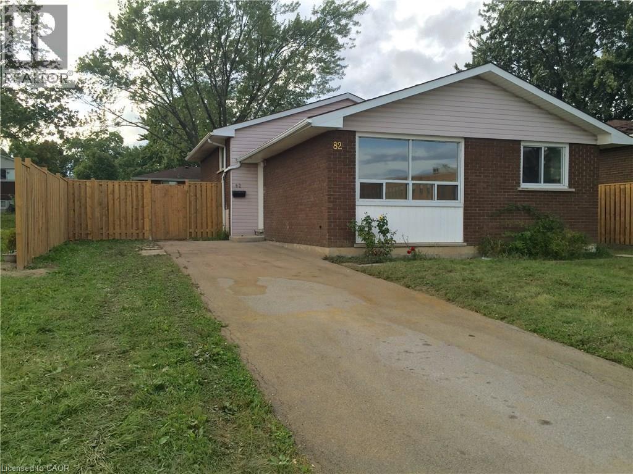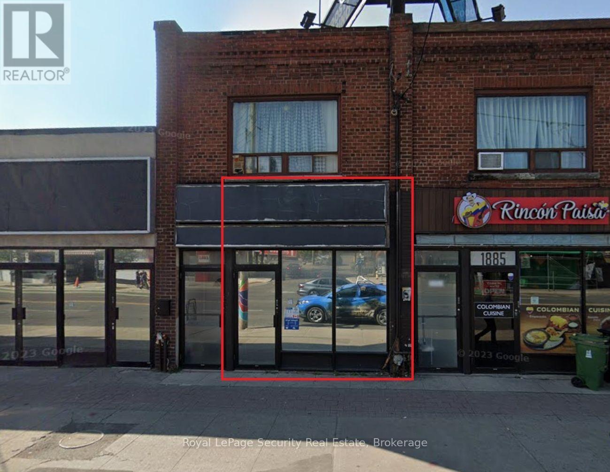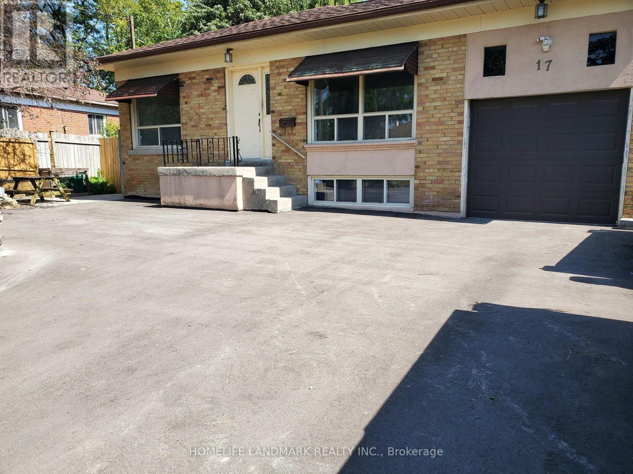69 King Street West Unit# 203
Chatham, Ontario
Welcome to this stunning downtown loft apartment offering a perfect blend of character and modern updates! Ideal for those with a fast-paced lifestyle, this low-maintenance unit features 2 bedrooms, 1.5 bathrooms, and brand new flooring, kitchen, and bathrooms throughout. Enjoy the charm of exposed brick, bright open-concept living spaces, in-suite laundry, and two balconies — one private and one common area. Large windows fill the space with natural light, creating a warm and inviting atmosphere. Located in the heart of the city, you’ll love the urban vibe without the hassle of outdoor upkeep. Utilities: Tenant responsible for hydro, water, and gas. Note: Photos are virtually staged. Don’t miss this opportunity to #LoveWhereYouLive — book your showing today! (id:58043)
Nest Realty Inc.
59 Highbridge (Bsmt) Place
Toronto, Ontario
Newly Renovated Detached House Basement In Milliken. 3 Bedrooms, Large Living/Dining Room. 2 Parking Spot On Driveway, Quiet Owner On Upper Level, Near Park, Shopping Center, Restaurant, Walk To School, Sports, Entertainment Venues, Library, Public Transit (id:58043)
Benchmark Signature Realty Inc.
425 Bessie Avenue Unit# 3
Sudbury, Ontario
Looking for a bright, budget-friendly place in a super convenient spot? This refreshed 2-bedroom unit on the 3rd floor at 425 Bessie (Unit 3) delivers clean, updated living at a great price - $1,325/month plus hydro - in a well-maintained building. There’s no on-site parking, but transit and everyday essentials are close by. While there isn’t laundry in the building, a reliable laundromat is just 5 minutes away. If comfort, convenience, and value are your priorities, this one’s an easy yes. See it for yourself - book a viewing and picture your next chapter here. (id:58043)
Exp Realty
425 Bessie Avenue Unit# 5
Sudbury, Ontario
Want a home that feels spacious, warm, and worry-free? This freshly updated 2-storey, 2-bedroom at 425 Bessie (Unit 5) gives you that townhouse vibe with separate living and sleeping levels - perfect for privacy and easy everyday living. At $1,675/month with all utilities included, it’s standout value in a well-kept property. You’ll also have one parking spot included, so coming and going is a breeze. While there isn’t laundry in the building, a reliable laundromat is just 5 minutes away. If comfort, convenience, and value are on your list, this one checks every box. See it in person—book your viewing and picture yourself here. (id:58043)
Exp Realty
Basement 2 - 118 Clifton Avenue
Toronto, Ontario
Fully Renovated 2 bedroom and 1 bathroom Basement Apartment in the prestigious Bathurst Manor neighborhood. Meticulously updated from top to bottom, offering unmatched luxury and modern convenience. Extra Large Windows, Bright and Spacious! Open-concept kitchen and living room is perfect for both everyday living and entertaining. Located near top-rated schools, parks, and local amenities, this home offers the perfect blend of luxury, comfort, and location in the heart of Bathurst Manor. 1 driveway that can park 2 cars (tandem). (id:58043)
Sutton Group-Admiral Realty Inc.
361 Terry Drive
Newmarket, Ontario
In the heart of Newmarket, conveniently located yet peaceful -- close to bus stops, highways, schools, and shopping malls. Features three bedrooms, three bathrooms, and a finished basement. All bedrooms are spacious and bright, with the primary bedroom offering two large closets. The entire house is carpet-free, and the driveway is wide and long enough to accommodate three cars. Tenant Is Responsible For Lawn Care And Snow Removal. No Smoking and No Pets. (id:58043)
RE/MAX Hallmark Realty Ltd.
Upper - 115 Tall Grass Trail
Vaughan, Ontario
Look no further, start the fall season in this beautiful unit!!! Walk through your front door and be astonished at what this home has to offer. Enjoy a renovated 3-bedroom suite. This bright backsplit upper-level space hits all the right notes. Eat-in Kitchen, New Flooring, Brand New Fridge, Stove & Dishwasher, Freshly Painted, Modern Light Fixtures, and a Huge Balcony to enjoy your morning coffee are just the beginning. $3,100 Includes All Utilities (Water, Hydro, Heat, Air Conditioning & Gas). Location: Close to Schools, Parks, Shopping, and only 100 meters to the bus stop on Jane Street. Includes: brand new fridge, stove, dishwasher, washer/dryer, and 1 Parking Spot. Non-smokers preferred. Availability: October 15, 2025. You will need to complete an application with Full Credit Report & Current Pay Stubs. *For Additional Property Details Click The Brochure Icon Below* (id:58043)
Ici Source Real Asset Services Inc.
10 Heritage Way
Thorold, Ontario
Available immediately Tenant responsibilities include all utilities and cost of water heater's rental fee (63.15/month). Interested applicants must submit a comprehensive Equifax report, proof of income, references, and a detailed rental application for consideration, Located in Thorold’s Rolling Meadows, a growing, family-friendly neighborhood, you’ll have easy access to schools, parks, shopping, and major highways , everything you need, right at your doorstep. Be the very first to live in this exquisite, never-before-occupied 2-storey detached home, perfectly located in the highly desirable Rolling Meadows community of Thorold. This beautiful property offers a flawless blend of modern elegance, functional design, and family-friendly comfort — making it an ideal choice for your next home. Featuring 3 spacious bedrooms and 3 bathrooms, there's plenty of room for your family to relax and thrive. The thoughtfully designed layout and sleek contemporary finishes create a bright, welcoming atmosphere ideal for both everyday living and entertaining. As a fully detached home, you’ll enjoy enhanced privacy, independence, and space. Built brand new, this home gives you the peace of mind that comes with being the first occupant, and the modern design ensures both style and functionality with clean lines and quality craftsmanship throughout, This entire property is available for lease, offering you the full privacy and enjoyment of a beautifully finished, detached home in one of the region’s most promising communities. (id:58043)
RE/MAX Escarpment Leadex Realty
10 Home Place
Chatham, Ontario
Welcome to this beautifully maintained 3-bedroom, 3-bathroom home located in the highly desirable community of Prestancia. With an open concept layout, abundant natural light, and a fully finished basement, this home offers both space and comfort for modern living. The main level features a bright and spacious kitchen with ample cupboard space, flowing seamlessly into the dining and living areas—perfect for entertaining. You'll also find the generously sized primary bedroom, including an ensuite bathroom and walk in closet. A third bedroom on the lower level offers added flexibility—ideal for guests, a home office, or additional family space. Enjoy the convenience of a double attached garage with inside entry, and relax knowing that snow removal and grass cutting are paid for by the Landlord—worry-free living year-round! Located in a family-friendly neighbourhood close to schools, walking trails, parks, and grocery stores, this home combines lifestyle and location. Don’t miss this opportunity—call today to book your private showing! Applications to include proof of employment/income (3 most recent paystubs), references, and a full credit report (Equifax, Transunion or SingleKey). Approved tenants will be required to submit first and last months' rent and obtain tenant's insurance. (id:58043)
Royal LePage Peifer Realty Brokerage
82 Palmer Road Unit# 2
Hamilton, Ontario
ALL UTILITIES INCLUDED. Very clean lower level 1 bedroom apartment in a convenient East Mountain location. Laminate flooring throughout, with LED pot lights, spacious bedroom with walk-in closet and windows, eat-in kitchen with lots of cabinets, 3 piece bathroom and ensuite laundry with front loading washer & dryer. All inclusive. (id:58043)
RE/MAX Escarpment Leadex Realty
Main Floor - 1883 Eglinton Avenue
Toronto, Ontario
Retail Space for Lease - Prime Eglinton Avenue West Exposure Excellent opportunity to establish your business on bustling Eglinton Avenue West! High-visibility storefront with strong pedestrian and vehicle traffic, surrounded by thriving retail, restaurants, and residential density. Versatile layout ideal for a variety of uses - from café, boutique, or salon to professional office or service business. Features: Bright, open-concept main floor space, Large display windows with great street exposure, Flexible floor plan, Street and municipal parking nearby, Easy access to TTC, new LRT line, Allen Road, and 401. Location Highlights: Situated in a rapidly developing corridor with excellent local demographics and foot traffic. Steps to transit, schools, and established neighborhood amenities. Perfect for: Retail, professional office, studio, or specialty food use. (id:58043)
Royal LePage Security Real Estate
Bsmt - 17 Maralim Road
Richmond Hill, Ontario
Welcome to this bright and spacious lower-level home with a private entrance!This carpet-free unit features 2 bedrooms, an open-concept kitchen combined with the dining and living area, 1.5 bathrooms, and your own ensuite laundry. Above-grade windows in every room fill the space with plenty of natural light.Enjoy the convenience of a large driveway, making parking and access easy. Located just minutes from top-rated schools, public transit, shopping, community center, and all essential amenities.This well-maintained home offers both comfort and convenience - perfect for young professionals or a small family. (id:58043)
Homelife Landmark Realty Inc.


