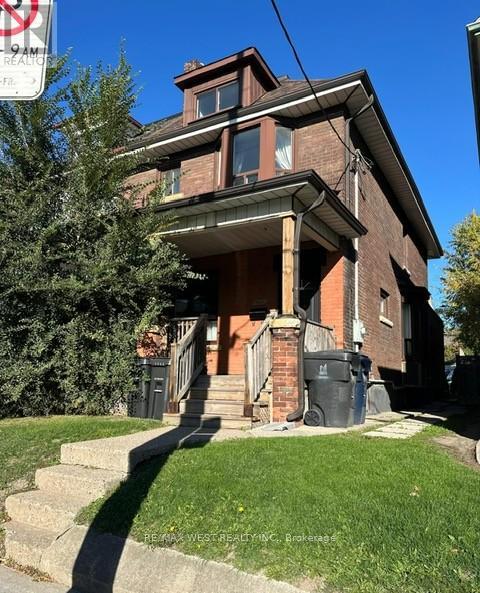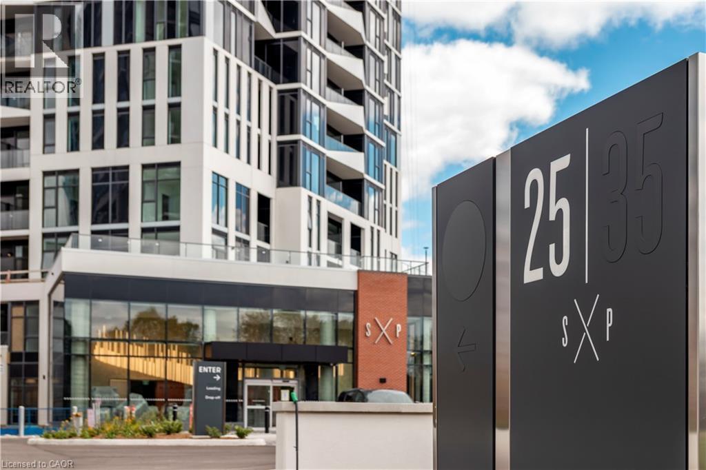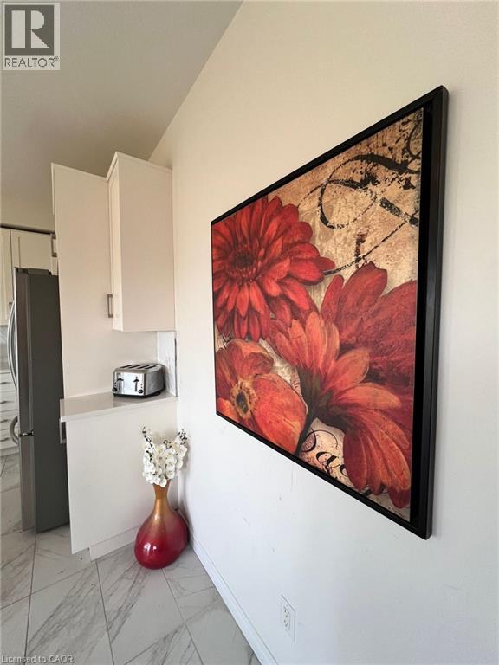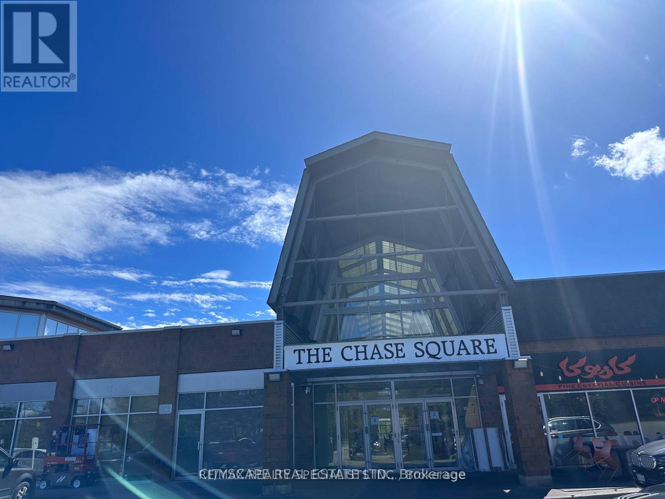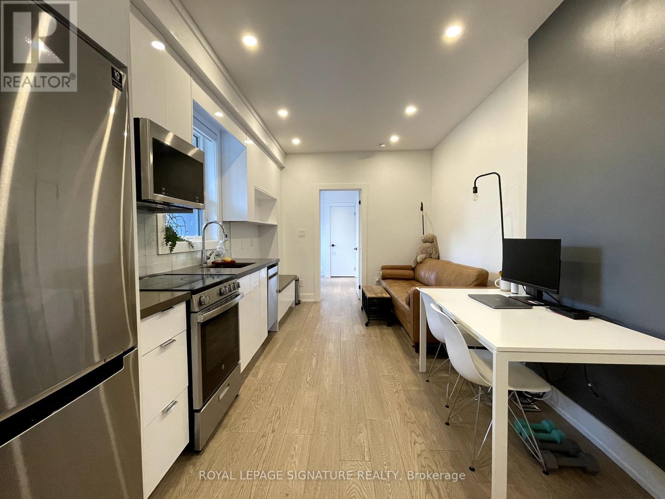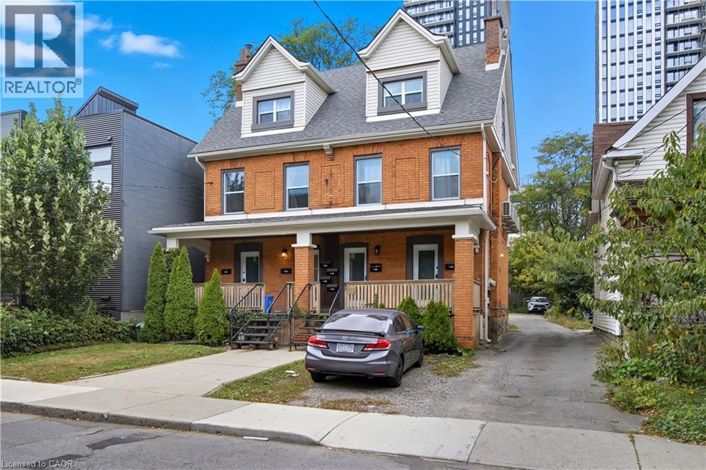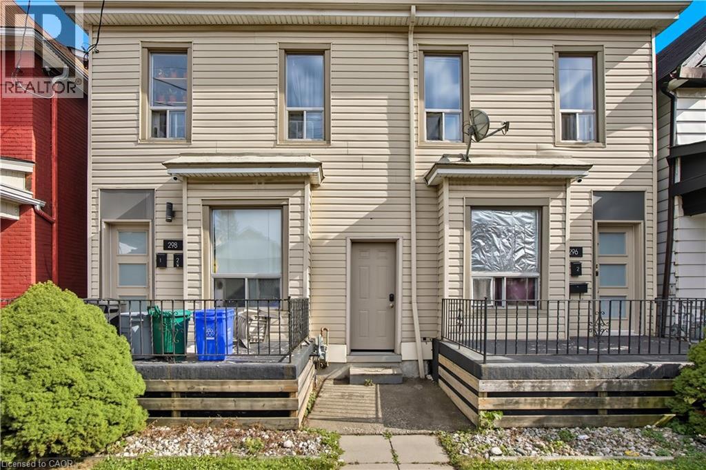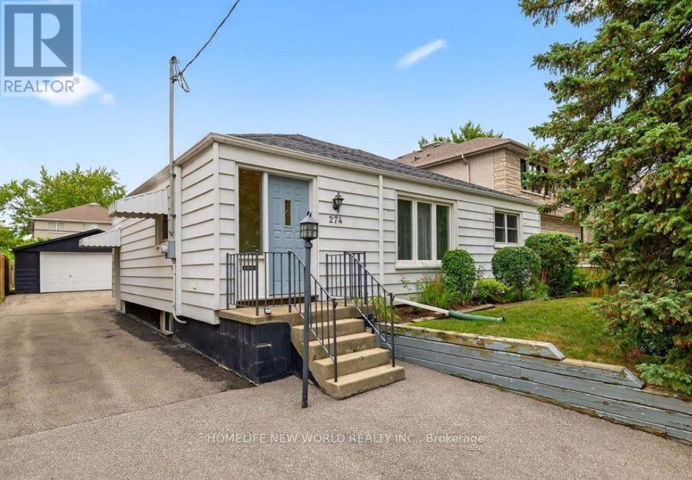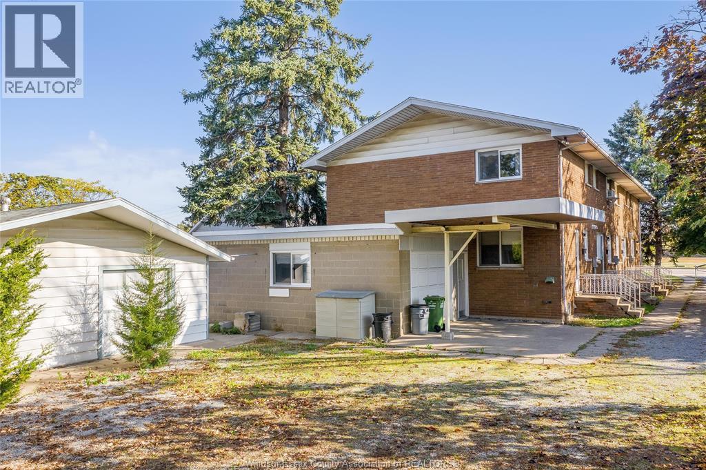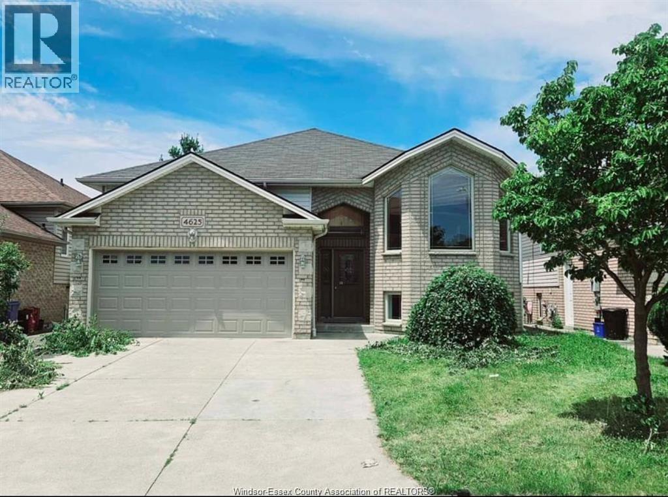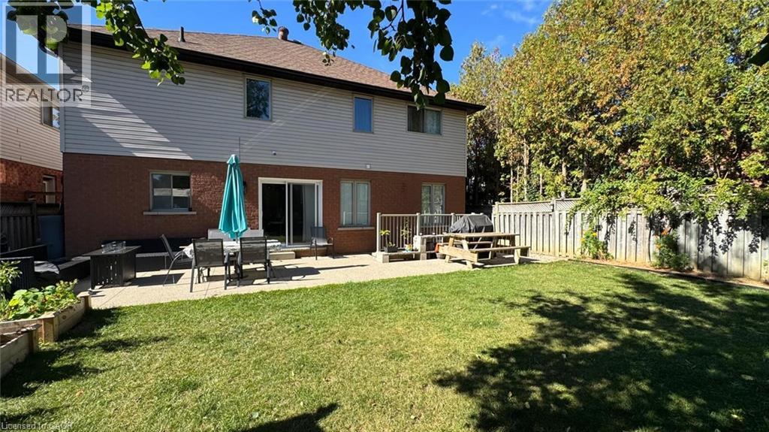Lower - 563 Ossington Avenue
Toronto, Ontario
Great Location!Ossington Just North Of College; Spacious Lower Level 2 Bedroom Apartment With Large Family Room & Kitchen Area; Few Mins To Ossington Subway Station, College St, Little Italy And Steps Away From Harbord St, Easy Access To Uoft And Downtown Business District. Walk To Trendy Shops And Restaurants. Additional $150 Per Month For Utilities. (id:58043)
RE/MAX West Realty Inc.
25 Wellington Street S Unit# 2710
Kitchener, Ontario
TWO Underground Parking Spaces and ONE Storage Locker Included! Come be the first to live in this brand new perfectly appointed 768 square foot unit with its own private balcony at the highly regarded DUO - Station Park. The spacious floor plan offers 2 beds and 2 baths with ensuite and an open concert layout. Loaded with upgrades, this corner unit faces northeast and has floor to ceiling windows allowing tons of natural light to flow into the condo. The carpet free interior features quartz countertops, herringbone tile backsplash, and stainless steel appliances. Centrally located in the Innovation District, Station Park is home to some of the most unique amenities known to a local development. Amenities include: Two-lane Bowling Alley with lounge, Skydeck with Outdoor Gym, Sauna, Premier Lounge Area with Bar, Pool Table and Foosball, Private Hydropool Swim Spa & Hot Tub, Fitness Area with Gym Equipment, Yoga/Pilates Studio & Peloton Studio , Dog Washing Station, Landscaped Outdoor Terrace with Cabana Seating and BBQ’s, Concierge Desk for Resident Support, Private bookable Dining Room with Kitchen Appliances, Dining Table and Lounge Chairs, Snaile Mail: A Smart Parcel Locker System for secure parcel and food delivery service. Enjoy being steps from the Light Rail Transit, grocery stores, Victoria Park, restaurants, and the vibrant festivals and nightlife Kitchener-Waterloo has to offer. (id:58043)
Condo Culture
14 Gourlay Farm Lane
Ayr, Ontario
Stunning 4-Bedroom Home with Premium Features Welcome to this beautifully designed and spacious 4-bedroom, 2.5-bathroom home offering luxurious living, modern comforts, and exceptional convenience. With thoughtful design details throughout, this home is perfect for families or individuals seeking both style and functionality. Key Features??? 4 Bedrooms3 bedrooms on the second floor, including: Master bedrooms with private 3-piece ensuite bathrooms Jack & Jill shared 3-piece bathroom between two of the bedrooms ideal for kids or guests1 bedroom on the main floor perfect for parents, guests, or those who prefer main-level living?? 2.5 Bathrooms All bathrooms feature modern fixtures and finishes Powder room conveniently located on the main level??? Elegant Living Spaces Spacious living room ideal for relaxing or entertaining Formal dining room perfect for hosting dinners and special occasions??? Modern Kitchen & Breakfast Area Top-of-the-line stainless steel appliances Cozy breakfast area for casual family meals?? Parking2-car indoor garage4 private outdoor parking spots Total: 6 parking spaces more than enough for family and guests?? Additional Details?? Basement Apartment Fully separate unit with a private entrance Currently rented out (not included in main lease)?? Utilities Tenant responsible for 70% of all utility bills (water, gas, electricity)Basement tenants contribute the remaining 30%Water heater rental is also the tenants responsibility?? Maintenance Tenant is responsible for lawn care and snow removal in their designated area??? Storage One room on the second floor will remain locked for storage of the homeowners personal belongings Perfect For: Families seeking space and comfort Professionals who value a quiet and upscale home Anyone looking for a blend of luxury, privacy, and convenience (id:58043)
Homelife Miracle Realty Ltd
Office Room - 1675 The Chase Road
Mississauga, Ontario
Welcome to a professional office space in the heart of Central Erin Mills, Mississauga. This private, well-maintained office offers an affordable Gross Lease of only $800 + HST per room, including common area maintenance. Ideal for professionals, consultants, therapists, accountants, and small business owners seeking a clean and quiet workspace in a prestigious location. Conveniently located near Erin Mills Town Centre, Credit Valley Hospital, and major highways (403 & 407). Plenty of surface parking available. Move-in ready book showing today! (id:58043)
Cityscape Real Estate Ltd.
Back - 17 Claremont Street
Toronto, Ontario
Experience urban living at its finest at 17 Claremont St! Situated in the heart of Torontos vibrant Trinity-Bellwoods neighborhood, this fully renovated 1-bedroom,1-bathroom main level unit offers both style and convenience. Step outside to explore trendy shops, lush parks, and some of the citys best restaurants, all while enjoying easy access to public transit. This unit perfectly blends neighborhood charm with the excitement of downtown life. Make it yours and immerse yourself in the best that the city has to offer! (id:58043)
Royal LePage Signature Realty
115 Catharine Street N Unit# 1
Hamilton, Ontario
Fresh and Open Concept 2 Bed, 1 Bath Main Floor Unit in Beasley Neighborhood. This Unit Has Been Fully Renovated, Right Down To The Studs. Modern Interior With Stainless Steel Appliances, Including A Dishwasher. Gas Range and Stacked In Suite Laundry. Bright Open Windows Let Lots of Natural Light into Bedrooms. Modern Bathroom, Tile And Black Modern Fixtures. This Unit is Perfect For Young Professionals, Upper Year University Students, Nurses/Doctors. Walking Distance to Hamilton General Hospital. On The Transit Line To McMaster, Mohawk. 5 Minutes Walk To James St N, Enjoy Trendy Coffeeshops, Restaurants and Shopping. Gas Is Included In Lease Price. Parking available. Unit Available starting December 1 2025. (id:58043)
Right At Home Realty
228 King Street W
Hamilton, Ontario
Be your own boss!! Re-branding opportunity! Prime downtown Hamilton location. franchised Burrito Bandidos with immense potential to scale. Exposure to main street, low rent, and the flexibility to add any additional stream of income/business to the current existing franchise (approved by franchise) or convert the store to another brand!! Store is spacious, approx 1000 sqft of main floor space + 1000 sqft of basement space which is unused currently. Full size kitchen with deep fryer, ovens, freezer, fridges, and prep tables. Backdoor with parking lot for easy offloading of materials. Current owner is part-time owner and store does not operate at full hours (currently only open from 3pm-7pm daily). Store conversion possible to any brand! Possibilities are endless! Motivated seller! (id:58043)
Century 21 Green Realty Inc.
298 Emerald Street N Unit# 2
Hamilton, Ontario
2 bedroom 1 bathroom upper unit available December 1 2025. Spacious living room area with plenty of natural light, large open kitchen complete with stacked washer dryer and modern white countertops and backsplash. A perfect place to enjoy a meal together. 2 well sized bedrooms and an updated 4 piece bathroom complete this unit. Water and gas included in lease price. Electricity is extra. Parking is available for additional fee. Enjoy the ease and access of living in a highly walkable neighbourhood with added convenience of being close to the transit system. (id:58043)
Right At Home Realty
274 Elmwood Avenue
Toronto, Ontario
A rare opportunity in the heart of sought after Willowdale East. The Main Floor of this solid detached home for rent. Perfectly positioned among tree-lined streets and Surrounded by custom homes, walking distance to top-ranked schools: Hollywood Public School, Bayview Middle School, Earl Haig Secondary, transit, parks, and Bayview Village, Easy access to HWY 401 & 404/ DVP. Tenants need to share 2/3 of all utilities. (id:58043)
Homelife New World Realty Inc.
3027 Walker Road
Windsor, Ontario
For Lease:Stretching from Walker Rd in the front to Turner Rd in the back, with existing access. Steps to EC Row Expressway, bus stops and direct 10 minute drive to new Battery Plant. 4-unit townhouse; each unit with approximately 1036 sqf above grade and 500 sqf private basement which has laundry, kitchen, bedrooms, living area, storage. The End unit has an additional 2pc bath on main floor and attached 1½ car garage with basement entrance. landlord pay only for water and tenants pay all other. (id:58043)
RE/MAX Care Realty
4625 Bunker Avenue Unit# Upper
Windsor, Ontario
Double Garage #Main level House available for Lease in a highly desirable neighbourhood of South Windsor. 3 Bedroom, 2 bath, Living room, Kitchen with granite countertops. Patio doors leading to the deck & good size backyard. This house is close to all amenities including great school Talbot Trail, Saint Clair collage, Ambassador bridge & University of Windsor. Rent 2400 + 60% of utilities. Minimum 1 year Lease. First & Last month rent. Credit check. Employment history & reference check required. Call for further information. (id:58043)
Royal LePage Binder Real Estate
59 Bridgeport Crescent Unit# Bsmt
Ancaster, Ontario
Welcome to this bright and spacious 2-bedroom, 1-bathroom basement apartment, thoughtfully designed for comfort and convenience. Featuring a private walk-up entrance, this freshly painted unit boasts brand new flooring and modern pot lights updated in 2025, creating a warm and inviting atmosphere throughout. Enjoy the ease of a central vacuum system, added peace of mind with a property security system, and the bonus of a cold room for extra storage. Tenants will also have access to a shared backyard, perfect for relaxing outdoors, along with plenty of street parking right in front of the property. Ideally located within walking distance to two elementary schools and just minutes from Redeemer University, this home is situated in a desirable neighbourhood close to everyday amenities. Clean, spacious, and move-in ready, this apartment is available immediately (id:58043)
Royal LePage State Realty Inc.


