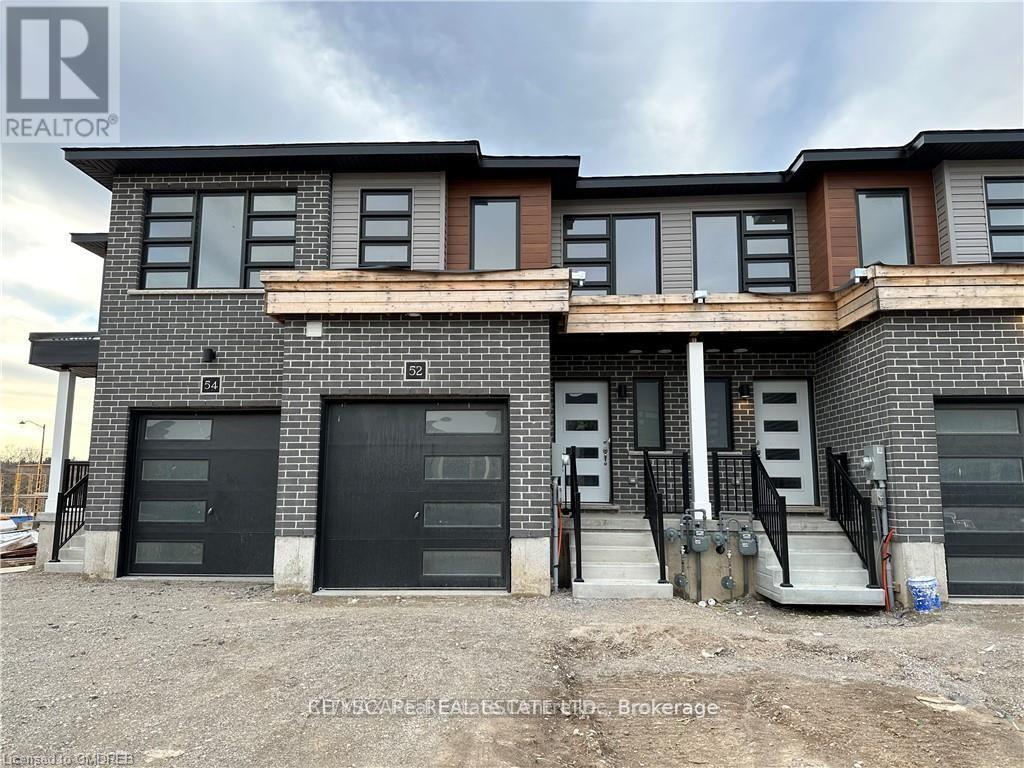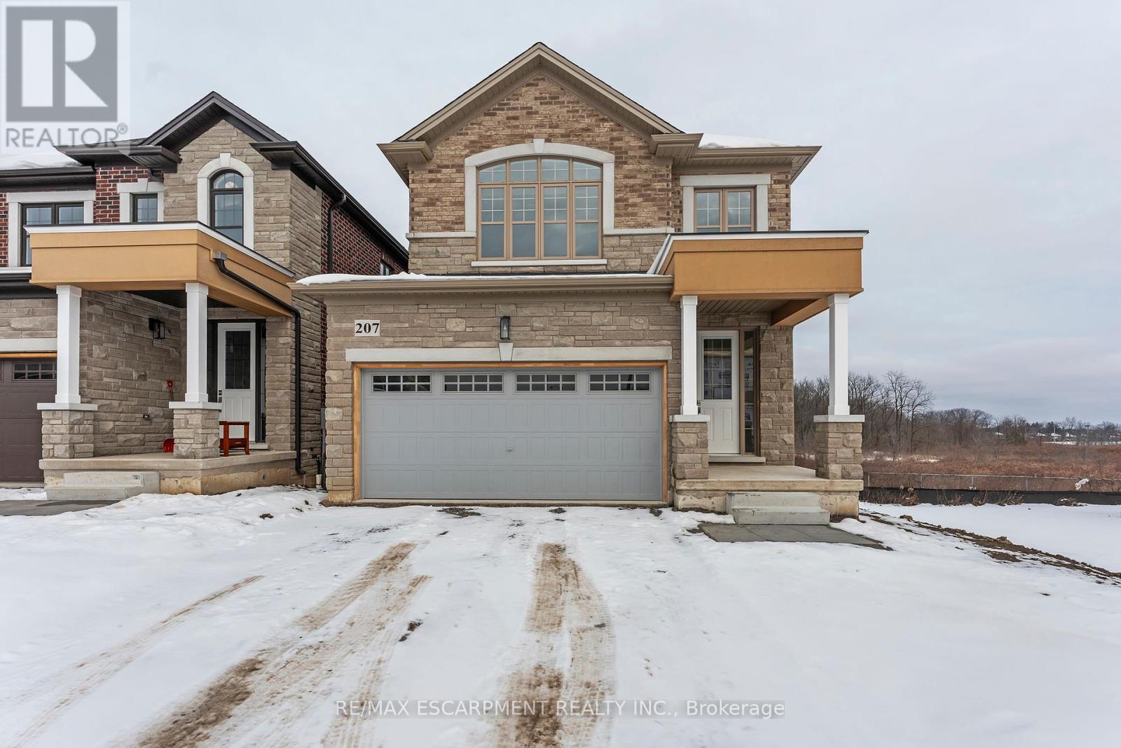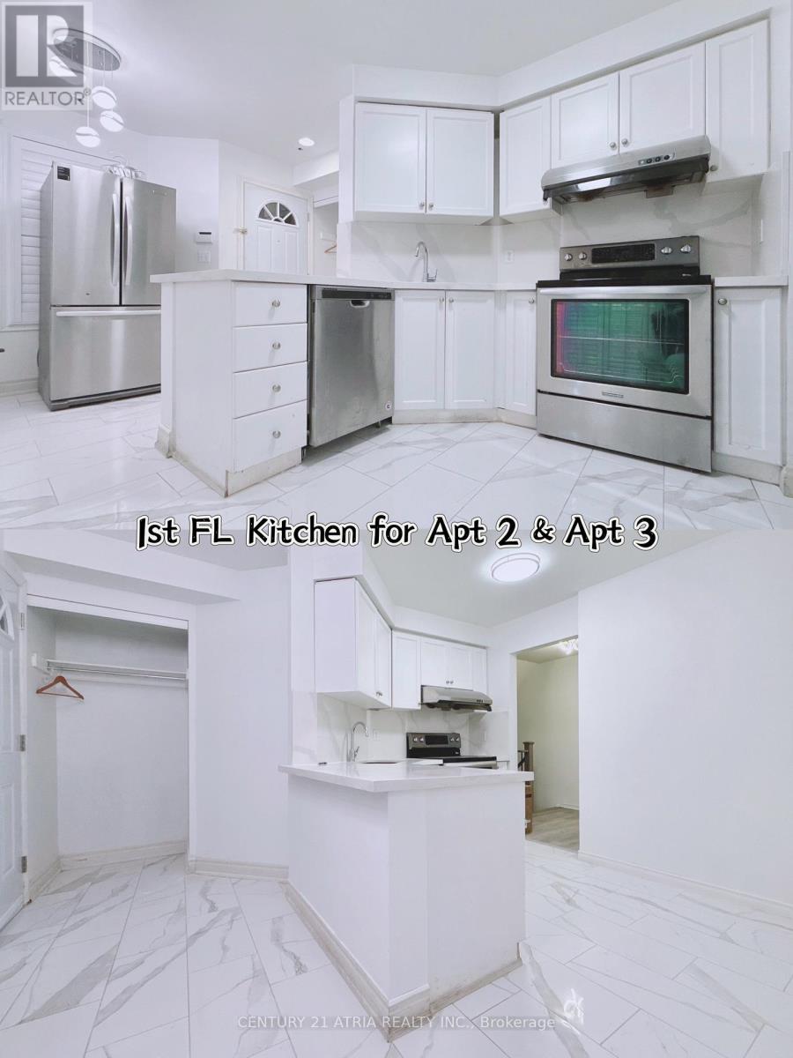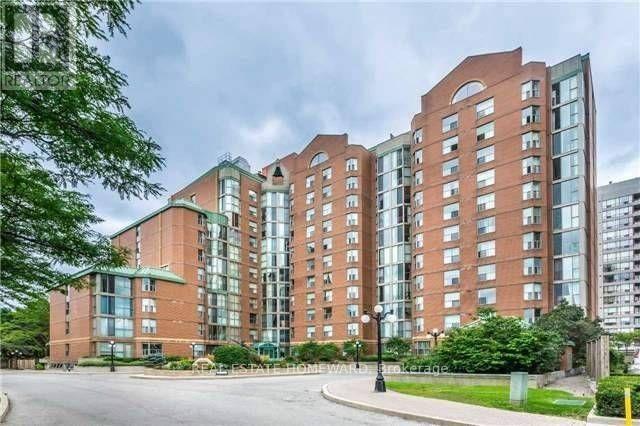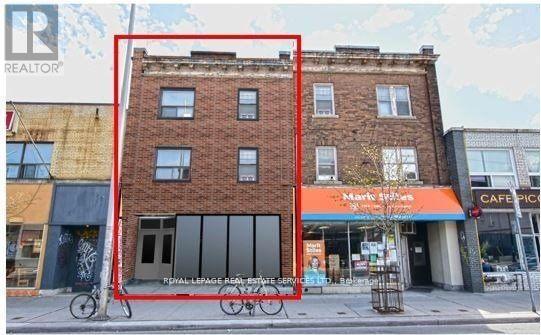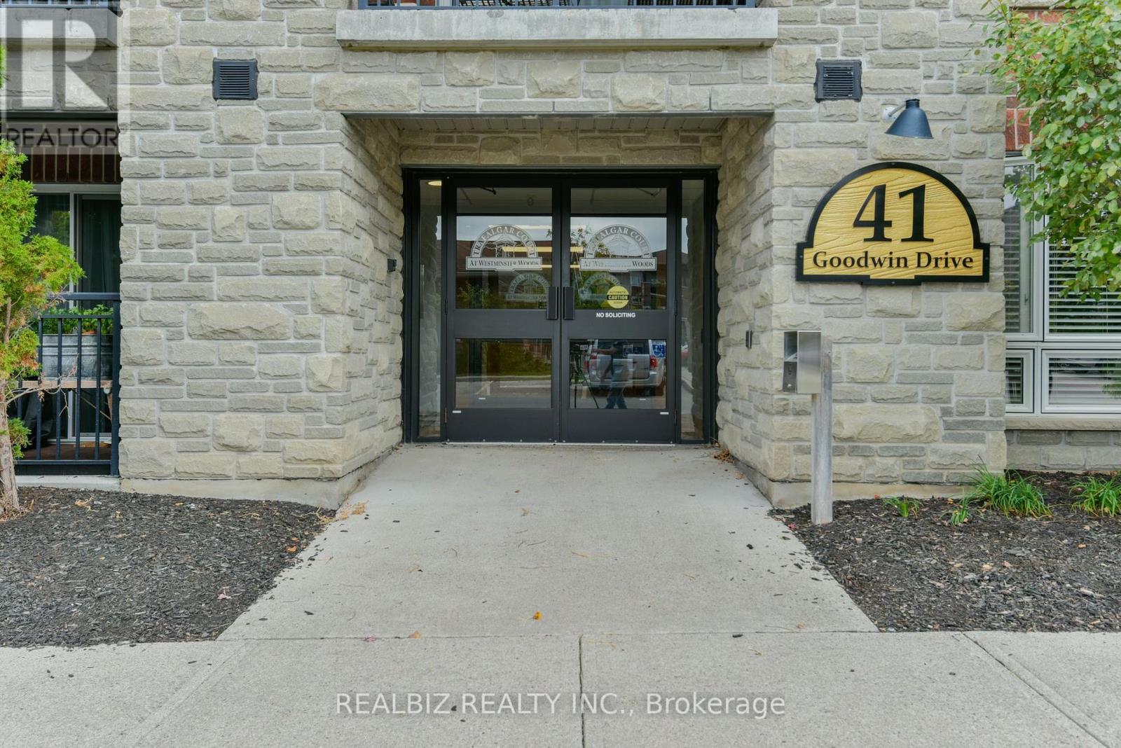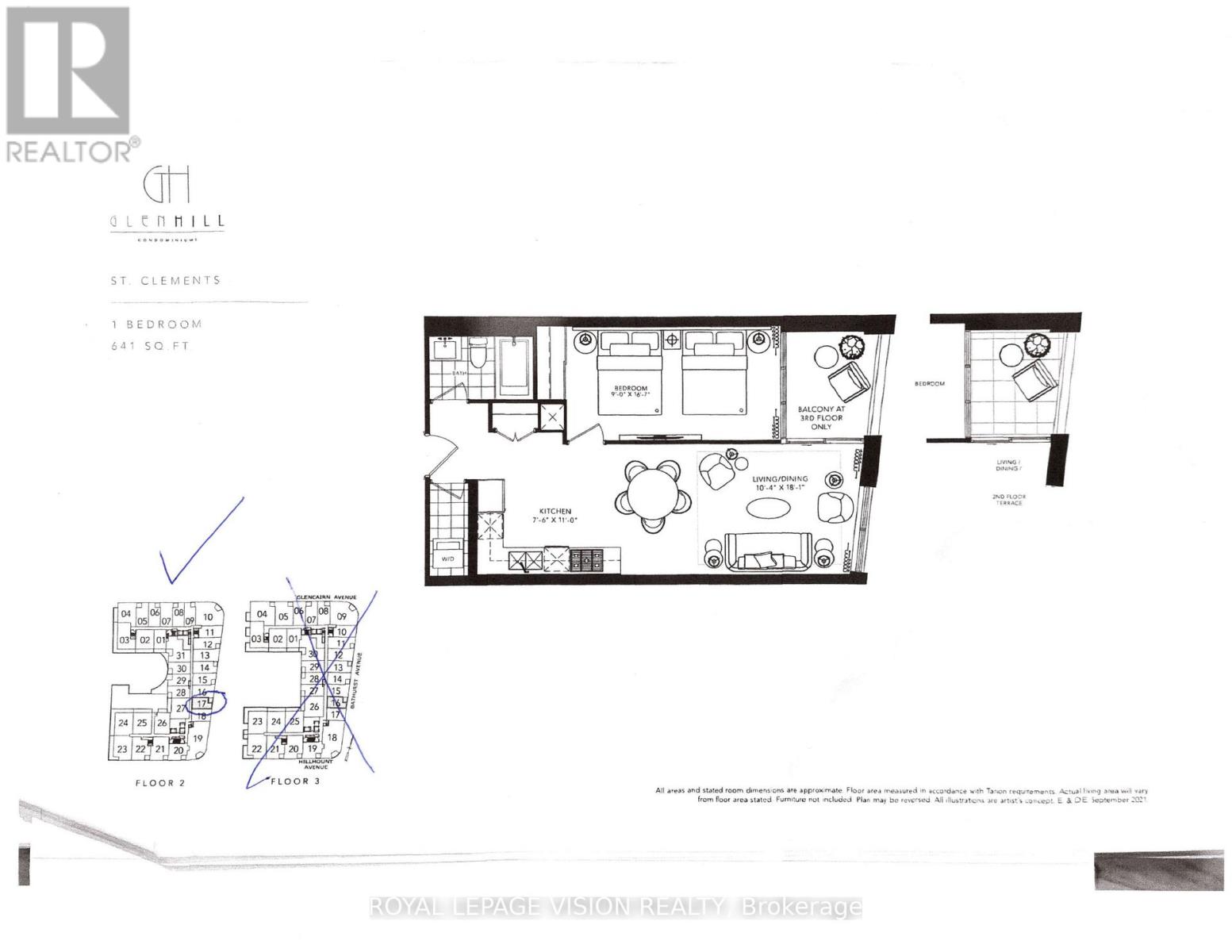1259 - 313 Richmond Street E
Toronto, Ontario
Client RemarksCompleted Renovated Unit At The Richmond By Tridel. Laminate Floors Throughout, Newer Bathroom & Kitchen Cabinets W Corner Pull-Out. Newer B/I S/S Appls, Granite Counters, Oversized Island/ Breakfast Bar. South City View. Perfect Location To Walk To St. Lawrence Market, Distillery Or Financial District. 5 Min To Subway. **** EXTRAS **** S/S Fridge, Stove B/I Rangehood; B/I Bosch Dishwasher; Glass Cooktop, Microwave, Washer & Dryer; Window Coverings. Bldg Amenities24 Hour Concierge, Gym, Sauna, Basketball Court, Rooftop, Party/Meeting Room, Games Room, Billiards. (id:58043)
Homelife Landmark Realty Inc.
35e Spruce Street
Toronto, Ontario
Beautiful 3 bedroom + 2.5 bathroom spacious Cabbagetown Townhouse! 1 of only 6 ""Spruce Lane Townhouses"" located on a private interlocked laneway which rarely become available, perfect for families and professionals! Great family neighbourhood, walking distance to Riverdale park and farm. Main floor features a large living and dining area with a gas fireplace and wall mounted TV. Kitchen includes breakfast nook with additional cabinets and built-in wine racks, with access to a private charming backyard. Backyard features installed deck lighting, awning, and BBQ area. Second floor includes 2 large bedrooms with lots of natural light, large bathroom, and additional linen closet for storage.Third floor large primary suite includes a private balcony, 2 closets with built-ins, and a large 4 piece bathroom with glass shower, large tub, and double sinks. The lower level includes an oversized garage with additional storage area for bikes, a mudroom with an additional closet, power room, and a laundry room which includes an additional sink and cabinets for more storage! Gas furnace and central air throughout. Park in your private garage, and enjoy year-round gardening and landscaping, snow removal, window washing, and eaves cleaning included in the monthly rent! Preferred move in date: asap. Rent $5000/month + utilities. (3 bedrooms = only $1666 per bedroom!) **** EXTRAS **** Utilities (Hydro/Gas/Internet) (id:58043)
Right At Home Realty
404 - 308 Palmerston Avenue
Toronto, Ontario
Stunning Unit In The Heart Of Little Italy. Located Directly Off College, This 1+1 Bed, 1 Bath Is The Perfect Condo In A Fantastic Neighbourhood. Featuring Hardwood Flooring Throughout, A Large Living Room With Floor To Ceiling Windows & South Facing Juliette Balcony With Views Of The City. Open Concept Kitchen Includes S/S Appliances, Granite Countertops & Breakfast Bar. Spacious Bedroom With Large Window, Walk-In Closet & 4PC Bath. Convenient Den That Is Excellent For An At Home Office Space Or Used As A Guest Bedroom. Building Includes Concierge, Gym, Party/Meeting Room & Security System. **** EXTRAS **** Steps To Some Of The Cities Best Restaurants & Cafes + Direct TTC Access. (id:58043)
Royal LePage Real Estate Services Ltd.
52 Wilkinson Avenue
Cambridge, Ontario
Welcome to Westwood Village, a charming community in West Galt. This stunning and modern, one year old freehold townhouse offers 3 bedrooms and 2.5 bathrooms, designed to impress. The open-concept main Hardwood flooring and a sleek kitchen with ample cupboard and countertop space, a convenient island for extra cooking space and stainless steel appliances. The spacious living and dining areas make it perfect for entertaining. Upstairs, the master bedroom features a walk-in closet and a luxurious ensuite with double sinks, complemented by two additional bedrooms and a stylish 3-piece bathroom. Elegant window coverings throughout add a touch of sophistication. Ideally located near Galts downtown, Schools, shopping, parks and beautiful trails **** EXTRAS **** Brand new stainless steel appliances ( Fridge, Stove , Dishwasher ) Washer and Dryer . ac (id:58043)
Cityscape Real Estate Ltd.
207 Alessio Drive
Hamilton, Ontario
Welcome to 207 Alessio Drive! This stunning, brand-new detached home, built by the renowned Spallacci Homes, offers modern luxury in one of the most sought-after neighborhoods on the west Hamilton Mountain. Featuring 4 spacious bedrooms and 2.5 beautifully appointed bathrooms, this home boasts exquisite hardwood and ceramic flooring throughout, upgraded light fixtures, and granite countertops in both the kitchen and bathrooms. Enjoy the serene beauty of backing onto green space with the added bonus of a walk-out basement, perfect for additional living space or an in-law suite. Conveniently located near schools, parks, shopping, and highway access, this home is the perfect blend of style, comfort, and location. Short Term Lease possible. Immediate Possession Available. (id:58043)
RE/MAX Escarpment Realty Inc.
8 Meadow Wood Crescent
Hamilton, Ontario
Stunning 3-Bed, 4-Bath carpet-free Rome in Prime Stoney Creek Mountain Location! Nestled in the sought-after Stoney Creek Mountain neighborhood, this meticulously designed 2007-built home offers an exceptional living experience just moments from the Linc and Red Hill Valley Pkwy. Key Features: 3 spacious bedrooms 4 elegant bathrooms 2,900 sq ft of total living space Double garage with inside entry Four-car driveway with exposed aggregate finish Private, fully fenced backyard Interior Highlights: Contemporary eat-in kitchen with granite countertops Sleek backsplash Engineered hardwood floors on main&2nd Ceramic tile e accents Cozy gas fireplace Central air conditioning Basement Potential: 3-piece bathroom Huge Entertainment space Cold cellar with shelving Location Advantages: Proximity to top rated schools Close to shopping centers Near dining and recreational amenities Convenient access to Highway 403 and Red Hill Valley Parkway Perfect for families and professionals (id:58043)
Homelife/miracle Realty Ltd
1207 - 2269 Lake Shore Boulevard W
Toronto, Ontario
Marina Del Rey Spectacular Bright 1 Br + Den/Solarium Unit With View Of City/Lake. Great Gated Community. 5 Star Amenities, Fitness Centre, Indoor Pool, Squash, Tennis, Billiards, Lakeside Deck, BBQ Area. 24 Hr Concierge. Steps To Water, Yacht Club, Waterfront Trails & Parks, Shopping, TTC. Minutes To Downtown And Airport. Steps To Future Parklawn Go Station. Condo Fees Includes All Your Utilities & Access To World Class Fitness Facilities, Exclusive Access To Penthouse Sky Lounge And Malibu Club! This Awesome Condo Has 2 Underground Tendom Parking. (id:58043)
Homelife/future Realty Inc.
331 - 556 Marlee Avenue
Toronto, Ontario
Welcome To The Perfect Blend Of Contemporary Design And Urban Convenience In This Brand-New1+1 Bedroom, 2-Bathroom Condo In The Yorkdale-Glen Park Neighbourhood. Enjoy A Bright And Welcoming Open-Concept Layout, Brand-New Kitchen Appliances, And A Large And Gorgeous Balcony.The Primary Bedroom Boasts A Large Ensuite Bathroom, While The Versatile Den Can Serve As A Home Office, Guest Room, Or Additional Bedroom. The Brand-New Dylan Condos Boasts Unmatched Amenities Including A Fitness Center, Party Rooms, And A Concierge. Only Steps From Glencairn Station And Minutes From Yorkdale Mall, York University, TTC Transit, And Beautiful Green Spaces, This Highly Desirable Location Delivers Unparalleled Convenience With Everything You Need Right At Your Doorstep. **** EXTRAS **** Fitness Center, Billiards Room, Guest Suite, Outdoor Terrace, Concierge, Fireplace Lounge, BBQ Area, Pet Spa, Study Area, Bar Lounge (id:58043)
Royal LePage Signature Realty
65 Camino Real Drive
Caledon, Ontario
Beautiful 4 beds, 3.5 washroom house, huge parking space. Brand new, never lived in before. Brand new blinds and appliances. Looking for tenants that can keep it neat and clean. (id:58043)
Homelife/miracle Realty Ltd
823 - 4800 Highway 7
Vaughan, Ontario
Shows like a gem lots of natural light large open balcony with breath taking views .Very functional layout don't miss this one. Great amenities such as professional gym , party room, sauna, roof top swimming pool very desirable place to live.... **** EXTRAS **** Stainless fridge, b/I oven, stove top, b/I microwave, stacked water, dryer, window coverings (id:58043)
RE/MAX Premier Inc.
16 Crosland Drive
Toronto, Ontario
Location! Location!Large Lot. Located At Very Convenient Area. Steps To Ttc And Parkway Mall! Bright 3 bedroom ground level with one bathroom, spacious living room and eat-in kitchen, Newer Renovation . Newer Windows. Hardwood Flooring, Separate Laundry On Main Floor.Breezeway To Backyard. Large Private Backyard. Beautiful And Practical Front Enclosed Porch.Share60% Utility With Lower Unit(Gas,Hydro, Water) (id:58043)
RE/MAX Crossroads Realty Inc.
27 Melborne Court
Whitby, Ontario
This 3 Bedroom, 3 Bathroom Home located In The Heart of Pringle Creek, Whitby. Bright & Spacious with lots of Natural Light. Perfect Location Close To The 407, 412, Child Safe Community, Costco & More! Loads Of Space For Vehicles And Deep Lot Provides Ample Backyard, perfect location for families! Huge deck and backyard perfect for outdoor entertainment. Finished Basement with a spacious Rec Room Ideal for an Office. Laundry in the Basement. This House provides both comfort and convenience!!! (id:58043)
RE/MAX Royal Properties Realty
Main Fl - 138 Booth Avenue
Toronto, Ontario
Welcome to 138 Booth! Experience modern living in this professionally renovated and fully furnished 2-bedroom, 2-bathroom home, perfect for short-term stays. Featuring hardwood flooring throughout, a stylish kitchen with stainless steel appliances and quartz countertops, and ensuite laundry for added convenience, this home offers both comfort and functionality. Enjoy the outdoors with a charming front patio and a private porch off the master bedroom, creating the perfect spaces to relax and unwind. Designed with care and attention to detail, this home is move-in ready and ideal for professionals or those seeking a temporary, upscale living experience. Available for short-term leases, this property is conveniently located and fully equipped to meet your needs. Dont miss the opportunity to live in this beautifully finished home! **** EXTRAS **** Fridge, Stove, Washer, Dryer, Dishwasher. All Furniture (id:58043)
RE/MAX Hallmark Ari Zadegan Group Realty
13 - 1255 Bridletowne Circle
Toronto, Ontario
Super Convenience, Unit Has 4 Brs Townhouse Facing North West, 9' Ceiling Main Floor W/ Open Concept Kitchen, Living & Dining Room. Private Roof Patio, Two Underground Parking. Excellent Location, Steps To Ttc, Mall, Supermarkets, Parks, Schools, Restaurants. Mins Drive To Hwy 401/404/Dvp. Landlord Has Dinning Table And A Set Of Sofa Stay. (id:58043)
Master's Trust Realty Inc.
Bsmt - 60 Lofthouse Drive
Whitby, Ontario
Brand New, Never-Lived 2BR Legal Bsmt (~1000sqft) With Separate Entrance In The PREMIUM ROLLING ACRES COMMUNITY In Whitby. Corner House Large Well-Lit Rooms, MODERN DESIGN, Extended Windows And Closets, Double Insulation For Noise Reduction. Stove, Fridge, Washer, Dryer, And Chimney Included In The Rent. Just A Few Minutes Walk To No-frills And Durham Transit. Metro, Walmart, Home Depot, Canadian Tire, La Fitness, Top Rated School In The Neighbourhood. Minutes Drive To 401, 407, And Go Station. Tenants Pay 30% Utilities (id:58043)
Homelife/future Realty Inc.
302 - 19 Rosebank Drive N
Toronto, Ontario
VERY WALKABLE, 15 Min walking distance only to Centennial College. If take bus, 3min Walk toTTC Stop, 2 stops to college. It is an EXCELLENT choice for College students. Near Highway 401, public library, Food Basic and Chinese Supermarket. All kinds of restaurants around. Step to the Park and basketball court. 7min driving to Scarborough Town Centre Shopping Mall. Private washroom for each Apt, share kitchen with another Apt (or maybe not, to be discussed). All rooms except basement room with Big windows, All Rooms with Build-in closets, and wooden floor. Fully equipped with washer, dryer and refrigerator. (id:58043)
Century 21 Atria Realty Inc.
302 - 19 Rosebank Drive N
Toronto, Ontario
VERY WALKABLE, 15 Min walking distance only to Centennial College. If take bus, 3min Walk to TTC Stop, 2 stops to college. It is an EXCELLENT choice for College students. Near Highway 401, public library, Food Basic and Chinese Supermarket. All kinds of restaurants around. Step to the Park and basketball court. 7min driving to Scarborough Town Centre Shopping Mall. Private washroom for each Apt, share kitchen with another Apt (or maybe not, to be discussed). All rooms except basement room with Big windows, All Rooms with Build-in closets, and wooden floor. Fully equipped with washer, dryer and refrigerator. (id:58043)
Century 21 Atria Realty Inc.
4 - 223 River Street
Toronto, Ontario
Well maintained and nicely updated 1 bedroom unit located at River St and Gerrard. Nicely appointed with an open concept living and kitchen area, oversized bathroom and large bedroom facing the rear of the property (very quiet). Tenant to pay their own hydro. Coin-operated laundry is available onsite, and car parking is available for an additional cost. (id:58043)
Royal LePage Real Estate Services Ltd.
1405 - 170 Bayview Avenue
Toronto, Ontario
Luxurious 1 Bed, 1 Bath In Award Winning River City 3. Model B3 W/Custom Upgrades! Features. En-Hardwood Flrs, Two Tone Kitchen W/Built-In Appliances, Ensuite Laundry, Modern 4Pc Bath. Large Usable Living/Dining Space. Massive Floor To Ceiling Windows W/Stunning View! Master W/Floor To Ceiling Windows & Large Walk-In Closet! Separate Built-In Desk Area When Working From Home And Lots Of Storage Space! **** EXTRAS **** Built-In Fridge, Stove, Cook Top, Dishwasher Drawer, Slide Out Vent, Washer/Dryer Combo, 1 Bike Rack. Unit Across From Corktown Common Park In One Of Toronto's Hottest New Areas! (id:58043)
RE/MAX Realty Specialists Inc.
1005 - 325 Yorkland Boulevard
Toronto, Ontario
**2 months' free rent promo on a 2 year lease** Welcome home to Parkside Square. Discover the epitome of convenience and comfort at Parkside Square, your ideal rental community designed to elevate your lifestyle. Featuring a diverse range of first-class amenities and a location second to none, this 1 bedroom, 1 bathroom condo is tailor-made for you! Enjoy effortless access to major highways, public transit, shopping centers, parks, dining, and entertainment venues. Experience city living at its finest, where relaxation meets convenience and excitement. Extend your living space with amazing amenities including a fitness center, yoga studio, pet wash, party/meeting room, sundecks, BBQs, and more! Same floorplan available on higher floors as well. **** EXTRAS **** Parking available starting at $190/month. Storage available for $25/month. (id:58043)
Digi
204 - 11 St Joseph Street
Toronto, Ontario
Luxury 11 Condos On St Joseph. One Of The Largest 1 Bedroom Suite In Building. Features Oversized Windows With Lots Of Natural Light, South Facing, Modern Kitchen With Granite Counter Top And Pantry, The En-Suite Storage Locker & Laundry, Engineered Hardwood Flooring, Stainless Steel Appliances. Well Managed Building. Steps To Uof T Just At End Of Street, Yorkville, Financial District, Subway, Shops, Restaurants & All Conveniences Just A Quick Stroll Away (id:58043)
Century 21 Leading Edge Realty Inc.
6007 - 11 Wellesley Street
Toronto, Ontario
Toppest Level, New Luxury 1Br+Den/1 Bath At Prime Bay/Wellesley Location. Super Bright And Functional Layout W/Clear South And East View. Good Size Den Could Be Used As A Bedroom! Modern Kitchen With B/I Appliances, Huge Walk-Out Balcony To Amazing City Views. Steps To U Of T And Ryerson U, Wellesley Subway, 24Hrs Supermarket, Yorkville Shops & Financial Districts! Enjoy View Of Cn Tower And Lake, Plus World Class Amenities! **** EXTRAS **** Ss Appliances (B/I Cooktop** B/I Microwave**B/I Oven)**B/I Fridge**B/I Dishwasher** Stacked Front Load Washer And Dryer**All Light Fixtures, Underground Parking And Locker (id:58043)
Central Home Realty Inc.
311 - 5795 Yonge Street
Toronto, Ontario
This sun-filled unit features a spacious 1+1 with 2 Bathrooms layout and an eastern exposure overlooking garden. With updated bathrooms and freshly painted interiors, this unit offers a welcoming living space. The den can be used as the 2nd bedroom. Great location within steps to Finch Subway Station, GO Transit, grocery stores, restaurants, and shops, with quick access to the highway, making this unit a perfect choice for those seeking both convenience and a peaceful environment. Nestled away from the hustle of Yonge St., enjoy the best of both worlds quiet living with city access. The building boasts top-tier amenities, including an outdoor pool, BBQ area, exercise room, squash courts, hot tub, and a party room. (id:58043)
Real Estate Homeward
3 - 1197 Bloor Street W
Toronto, Ontario
This Bright And Sunny One-Bedroom Is Located In Bloordale Village, With Easy Access To Lansdowne And Dufferin Stations. Spacious One- Bedroom Unit With Newer Cabinets And Flooring, Clean And Well Maintained Unit With A Private Deck, Ideal For A Young Professional Or A Couple. (id:58043)
Royal LePage Real Estate Services Ltd.
139 Robin Trail
Scugog, Ontario
Welcome to this stunning two-storey detached home, nestled in the heart of the vibrant community of Port Perry. Boasting an open-concept design that is flooded with natural light, this home offers the perfect space for family living. With four generously sized bedrooms, large closets, brand-new appliances, and a location just minutes from all essential amenities, public transit, and schools, its truly move-in ready! **** EXTRAS **** Brand new appliances, window coverings (id:58043)
Exp Realty
3177 Blazing Star Avenue W
Pickering, Ontario
Welcome to this detached 4 BR & 4 WR home in Pickering! This gorgeous residence boasts impressive upgrades, including 9 ft ceilings on the main floor and 2nd floor, stainless steel appliances, granite countertops in the kitchen, a stylish backsplash, hardwood floors on the main level, and oak hardwood stairs. The bedrooms feature upgraded Berber carpets, while the primary ensuite offers a luxurious glass shower. Experience the epitome of modern living in this exquisite property. New Immigrants are welcome. (id:58043)
Royal LePage Flower City Realty
111 - 41 Goodwin Drive
Guelph, Ontario
Welcome to meticulously cleaned vacant condo unit on main floor ready to move-in for potential tenants anytime. Located approx. 5 mins drive from University of Guelph, 10 mins from Hwy 401. You will find amenities mins away - restaurants, variety of stores, fitness centres, banks, LCBO, Walmart, Costco and much more! Parks, Walking Trails & Schools Nearby! Can't miss!!! **** EXTRAS **** For Tenant's use: Fridge, stove, built-in dishwasher, light fixtures, window coverings, parking spot. (id:58043)
Realbiz Realty Inc.
58 Burton Street
Hamilton, Ontario
Welcome To This Beautifully Renovated Family Home 2 Story Detached With 3+1 Bedrooms And 2+1 Bathrooms. Separate Entrance To The Basement. Bright Kitchen With Stainless Steel Appliances, Nice Backyard. This Home Is In A Prime Location! Spacious Enough For A Family. Move-In Ready Condition! (id:58043)
Century 21 Percy Fulton Ltd.
199 Alessio Drive
Hamilton, Ontario
Welcome to 199 Alessio Drive! This stunning, brand-new detached home, built by the renowned Soallacci Homes, offers modern luxury in one of the most sought-after neighborhoods on the west Hamilton Mountain. Featuring 3 spacious bedrooms and 2.5 beautifully appointed bathrooms, this home boasts exquisite hardwood and ceramic flooring throughout, upgraded light fixtures, and granite countertops in both the kitchen and bathrooms. Enjoy the serene beauty of backing onto green space with the added bonus of a walk-out basement, perfect for additional living space or an in-law suite. Conveniently located near schools, parks, shopping, and highway access, this home is the perfect blend of style, comfort, and location. Short Term Lease possible. Immediate Possession Available. (id:58043)
RE/MAX Escarpment Realty Inc.
3 Waterview Lane
Blue Mountains, Ontario
**NEW Modern Townhouse in Thornbury Short Term Seasonal Lease - Your Georgian Bay Ski Retreat!** Discover this stunning townhouse 15min from Collingwood, featuring 3 spacious bedrooms plus a den, ideal for families or a home office and 2.5 baths. Breathtaking water views of the Bay from the primary bedroom. This home offers easy access to outdoor adventures, located on the Georgian Hiking Trail, minutes away from the private ski clubs, shopping, dining, and the beautiful shores of Georgian Bay. The open concept design seamlessly connects the kitchen, living room, and dining area, perfect for entertaining or relaxing. High ceilings enhance the airy feel, while upstairs laundry adds practicality. Both the primary bedroom and an additional bedroom feature walk-in closets for ample storage.This is an incredible opportunity for a short term furnished rental, just in time for the upcoming ski season. Experience luxury, convenience, and picturesque surroundings! Available immediately, $15,000 for the season! This home is also offered for sale. Inquire today for more information. (id:58043)
Coldwell Banker The Real Estate Centre
1201 Kane Road
Mississauga, Ontario
Prime Location Rental Opportunity In The Heart Of Lorne Park School District!! Steps Away From Port Credit Restaurants, Shops, Trails And Waterfront. Easy Access To QEW, Lakeshore, Go Station. This Elegant Backsplit Sitting On 77Ft Frontage Showcases Large Canopies From Mature Tree lines Offering Ample Privacy. Hardwood Floors Throughout The Generous Sized Living And Dining Room. Huge Family Room W/ Beamed Ceiling And Double Walkout To Back Deck. Eat-In Kitchen W/ Granite Countertops And Ceramic Floors. All Bedrooms Showcase Picture Windows, Large Closets And Hardwood Floors. Large Windows Throughout Allow For Ample Natural Light. Lots Of Storage. Finished Basement With Above Grade Windows. Lower Levels Feature A Large Recreation Room, Built-In Bar Area And Additional Playroom And Guest Bedroom. No Pets. No Smoking. **** EXTRAS **** Lorne Park School District. Easy Access To Qew, Grocery Stores, Trails, Parks And So Much More! (id:58043)
RE/MAX Escarpment Realty Inc.
Bsmt - 5271 Huntingfield Drive
Mississauga, Ontario
Brand New Legal Basement with two bedrooms and one parking available in the heart of Mississauga. Close to School, Public transit, and Square One. Separate side entrance and own laundry in the basement. Laminate floor throughout, brand new appliances, and Large windows for natural light. Strictly No Pets/ No Smoking **** EXTRAS **** Fridge, Stove, Washer,& Dryer. All ELFs & Lots of pot lights, Cen. A/C. Tenants are To Pay 30% of the Utility bills shared with upstairs. No Pets/Smoking. (id:58043)
Royal LePage Ignite Realty
735 The Queensway
Toronto, Ontario
LOCATION, LOCATION, LOCATION! Prime Commercial Corner property great exposure on a high-traffic intersection at The Queensway and Royal York. This outstanding location is a total of 8105.22 sq. ft, featuring a free-standing building (1,450 sq. ft.) with high ceilings (48 sq.ft.) and a frontage offering 12 dedicated parking spaces. Ideal for a variety of business uses, the property is currently leased by an international tenant (Cash Money). It is in excellent condition, boasting modern renovations and a functional layout, making it move-in ready. Additionally, the property includes a prime advertising billboard, offering an excellent marketing opportunity. This location provides unparalleled exposure and could become a signature landmark for any Client looking for a remarkable opportunity. **** EXTRAS **** Photos slightly edited to remove personal information such as license plates (id:58043)
RE/MAX Metropolis Realty
Bsmt - 5814 Raftsman Cove
Mississauga, Ontario
Beautiful, Basement Apartment in Churchill Meadows. Modern kitchen, Separate Entrance and Ensuite, private laundry. One driveway parking included. Easy Access to public transit and Hwy 407/403/401. Washer in the basement, dryer to be shared with main floor occupants. NO PETS/NO SMOKING since landlord have severe allergies. 30% utilities to be paid by tenant.1 Driveway parking spot included! (id:58043)
Royal LePage Signature Realty
Bsmt - 668 Snider Terrace
Milton, Ontario
Welcome to this Brand New 2 Bedroom Legal Basement Apartment. 2 Good sized Bedrooms with Lots of Natural light and 1 Full Bathroom. Open Concept Kitchen with Living Room. Plenty of Storage in a dedicated storage room. Separate Side Entrance and 1 Parking space included on the driveway. Available Immediately. Close to all amenities like School, Parks, Walking Trails, Grocery Store, Public Transit. **** EXTRAS **** Stainless Steel Appliances will be installed before Move-in date. Tenants to pay 30% of all utilities (Heat, Hydro, Water).*For Additional Property Details Click The Brochure Icon Below* (id:58043)
Ici Source Real Asset Services Inc.
2104 - 370 Martha Street
Burlington, Ontario
Introducing a stunning lease opportunity in downtown Burlington with breathtaking lake views! This brand-new executive condo,never lived in,boasts over $30,000 in upgrades,including custom shelving,pot lights, and kitchen valance lighting,offering a perfect blend of luxury and modern convenience.With floor-to-ceiling windows,the unit is bathed in natural light.The open-concept layout flows effortlessly from the gourmet kitchen,featuring a spacious island and S/S appliances, ideal for relaxation or entertaining.This unit offers two bedrooms, two full bathrooms, 2 parking spots and a versatile den for a home office or guest room.The primary bedroom comes with a luxurious 5-piece ensuite.Just steps from Burlington's finest restaurants,shops,and Spencer Smith Park,this location provides unmatched convenience.The condo also includes in-suite laundry,underground parking, and a private balcony with panoramic lake views.Don't miss this rare gem! (id:58043)
Royal LePage Real Estate Services Ltd.
8655 Broderick
Lasalle, Ontario
Beautiful Brick Ranch in LaSalle available for lease! Located at 8655 Broderick Road, LaSalle, Ontario, this spacious brick ranch home is ideal for those seeking comfort and space. It features 3 + 2 bedrooms, 2 bathrooms, and approximately 1900 sq. ft. of living space. The main floor includes a cozy living room, a kitchen with a dining area, a family room with a natural fireplace, a sunroom for year-round enjoyment, 3 bedrooms, and 2 bathrooms. The fully finished basement offers 2 additional bedrooms, a recreation room, a full bath, and ample storage. The double car garage at the front is included, but please note that the garage in the back is not included and will be used by the landlord. Tenants will need to provide their own washer and dryer. This well-maintained home is located in a fantastic area—don’t miss out! Contact us today to schedule a viewing. (id:58043)
Manor Windsor Realty Ltd. - 455
97 Titan Trail
Markham, Ontario
Separate entrance, Spacious Two-bedroom basement apartment, with full-size washroom. New laundry, and kitchen to be installed. Convenient location in Markham. Close to Costco, Home Depot, Canadian Tire, Supermarket, etc... Walking distance to Park, TTC, Steels Ave, Shopping Plaza, Major Banks, School etc. (id:58043)
First Class Realty Inc.
321 - 2788 Bathurst Street
Toronto, Ontario
Rent from floorplan and builder renderings, building and amenities under construction, final tentative occupancy ( builder keys to landlord ) date May 20, 2025 earliest tenant possession date June 1, 2025 onwards. Live at one of the most luxurious buildings in Toronto managed by The Forest Hill Group. Have it all here on site restaurant ( fee ), indoor and outdoor pools, 23 room hotel ( fee ) for guest overnight stays, 24 hr room service ( fee ), next door to Bialik Hebrew Day School and Synagogue, linear park from Hillmount to Glencairn on site. Two bedroom two washroom very spacious 996 sq ft per builders floorplan plus balcony that overlooks the Bialik Hebrew Day School and Synagogue, new never lived in, sunny south facing, one parking spot and one locker included. **** EXTRAS **** Roller blinds, fridge, stove cooktop, oven, 2 dishwashers, microwave, washer and dryer, upgraded tub wall / floor tile in washroom, upgraded Miele appl stone top and backsplash / cabinets in kitchen, upgraded eng hardwood floors throughtout (id:58043)
Royal LePage Vision Realty
226 - 2788 Bathurst Street
Toronto, Ontario
Rent from floorplan and builder renderings, building and amenities under construction, final tentative occupancy ( builder keys to landlord ) date May 1, 2025 earliest tenant possession date May 15, 2025 onwards. Live at one of the most luxurious buildings in Toronto managed by The Forest Hill Group. Have it all here on site restaurant ( fee ), indoor and outdoor pools, 23 room hotel ( fee ) for guest overnight stays, 24 hr room service ( fee ), next door to Bialik Hebrew Day School and Synagogue, linear park from Hillmount to Glencairn on site. One bed and seperate room den that can be used as an additional sleep area, very spacious 932 sq ft per builders floorplan plus terrace, new never lived in, facing North overlooking the BBQ outdoor lounge common area with rare gate from the terrace, one parking spot and one locker included. **** EXTRAS **** Roller blinds, fridge, stove cooktop, oven, 2 dishwashers, microwave, washer and dryer, upgraded tub wall / floor tile in washroom, upgraded Miele appl and cabinets in kitchen, upgraded eng hardwood floors throughtout. (id:58043)
Royal LePage Vision Realty
307 - 2788 Bathurst Street
Toronto, Ontario
Rent from floorplan and builder renderings, building and amenities under construction, final tentative occupancy ( builder keys to landlord ) date May 8, 2025 earliest tenant possession date May 15, 2025 onwards. Live at one of the most luxurious buildings in Toronto managed by The Forest Hill Group. Have it all here on site restaurant ( fee ), indoor and outdoor pools, 23 room hotel ( fee ) for guest overnight stays, 24 hr room service ( fee ), next door to Bialik Hebrew Day School and Synagogue, linear park from Hillmount to Glencairn on site. Two bedroom two washroom very spacious 770 sq ft per builders floorplan plus balcony, new never lived in, North facing, one parking spot and one locker included. **** EXTRAS **** Roller blinds, fridge, stove cooktop, oven, 2 dishwashers, microwave, washer and dryer, upgraded tub wall / floor tile in washroom, upgraded Miele appl and cabinets in kitchen, upgraded eng hardwood floors throughtout. (id:58043)
Royal LePage Vision Realty
217 - 2788 Bathurst Street
Toronto, Ontario
Rent from floorplan and builder renderings, building and amenities under construction, final tentative occupancy ( builder keys to landlord ) date April 25, 2025 earliest tenant possession date May 1, 2025 onwards. Live at one of the most luxurious buildings in Toronto managed by The Forest Hill Group. Have it all here on site restaurant ( fee ), indoor and outdoor pools, 23 room hotel ( fee ) for guest overnight stays, 24 hr room service ( fee ), next door to Bialik Hebrew Day School and Synagogue, linear park from Hillmount to Glencairn on site. One bedroom very spacious 641 sq ft per builders floorplan plus balcony, new never lived in, facing Sunrise East, one locker included ( no parking ). **** EXTRAS **** Roller blinds, fridge, stove cooktop, oven, 2 dishwashers, microwave, washer and dryer, tub wall/floor tile in washroom, upgraded Miele appl, cabinets and stone counter / stone backsplash in kitchen, upgraded eng hardwood floors throughtout (id:58043)
Royal LePage Vision Realty
216 - 2788 Bathurst Street
Toronto, Ontario
Rent from floorplan and builder renderings, building and amenities under construction, final tentative occupancy ( builder keys to landlord ) date April 24, 2025 earliest tenant possession date May 1, 2025 onwards. Live at one of the most luxurious buildings in Toronto managed by The Forest Hill Group. Have it all here on site restaurant ( fee ), indoor and outdoor pools, 23 room hotel ( fee ) for guest overnight stays, 24 hr room service ( fee ), next door to Bialik Hebrew Day School and Synagogue, linear park from Hillmount to Glencairn on site. Two bedroom two washroom very spacious 772 sq ft per builders floorplan, new never lived in, facing Sunrise East, one parking spot and one locker included. **** EXTRAS **** Roller blinds, fridge, stove cooktop, oven, 2 dishwashers, microwave, washer and dryer, upgraded tub wall / floor tile in washroom, upgraded Miele appl and cabinets in kitchen, upgraded eng hardwood floors throughtout. (id:58043)
Royal LePage Vision Realty
313 - 2788 Bathurst Street
Toronto, Ontario
Rent from floorplan and builder renderings, building and amenities under construction, final tentative occupancy ( builder keys to landlord ) date May 13, 2025 earliest tenant possession date May 15, 2025 onwards. Live at one of the most luxurious buildings in Toronto managed by The Forest Hill Group. Have it all here on site restaurant ( fee ), indoor and outdoor pools, 23 room hotel ( fee ) for guest overnight stays, 24 hr room service ( fee ), next door to Bialik Hebrew Day School and Synagogue, linear park from Hillmount to Glencairn on site. One bed and seperate room den that can be used as an additional sleep area, very spacious 779 sq ft per builders floorplan plus balcony, new never lived in, facing Sunrise East, one parking spot and one locker included. **** EXTRAS **** Roller blinds, fridge, stove cooktop, oven, 2 dishwashers, microwave, washer and dryer, upgraded heated floors and tub wall / floor tile in washroom, upgraded Miele appl and cabinets in kitchen, upgraded eng hardwood floors throughtout. (id:58043)
Royal LePage Vision Realty
2804 - 32 Davenport Road
Toronto, Ontario
Experience luxury living in this stunning 1-bedroom + den condo in the heart of Yorkville! Featuring top-of-the-line Miele appliances, a bright open-concept design, and an unobstructed east-facing view that floods the space with natural sunlight, this unit is the perfect urban retreat. Parking available for rent. This unit offers unmatched convenience in one of Toronto's most prestigious neighborhoods. Step outside to enjoy world-class shopping, dining and entertainment just moments away. This is your chance to live where sophistication meets vibrant city living! **** EXTRAS **** Built-in fridge, stove, dishwasher, stacked washer and dryer. All existing electrical light fixtures & window coverings. (id:58043)
Chestnut Park Real Estate Limited
1 - 723 Dufferin Street
Toronto, Ontario
Welcome to your new home nestled in the heart of a vibrant community, close to TTC and Dufferin Mall. Newly renovated/new stainless steel fridge & stove. Perfect for a single person or a couple seeking the perfect blend of convenience and trendy living. Nearby parks where you can unwind and enjoy outdoor activities. Explore and enjoy the array of boutique shops and grocery stores within walking distance. Indulge in the culinary scene of the area, with a variety of cafes and restaurants. Experience the hustle and bustle of downtown life within minutes. Laundromat located nearby ensures that your laundry day is hassle-free. Rent is inclusive of heat, hydro & water. **** EXTRAS **** $100 key deposit, tenants insurance. (id:58043)
Royal LePage Meadowtowne Realty
29 Durante Trailer Pk
Sioux Lookout, Ontario
Motivated to sell! Tucked away in a peaceful corner of a lively mobile home park, this 3-bedroom, 1-bathroom home offers the perfect blend of comfort and convenience and could be your perfect home should it be given some updates by a new owner. Situated on leased land, it provides a serene escape with a suburban feel. The expansive 26' by 13' deck invites you to relax or entertain under the warm sun. Nearby, a small shed—measuring just under 10x10—comes equipped with power and insulation, perfect for storing tools or serving as a cozy workshop with a little TLC. The partially fenced yard, with its 4-6 foot high fencing, offers privacy while allowing gentle breezes to flow through. Parking is a breeze with room for 3-4 vehicles. Just steps from a hardware store and dollar store, everyday errands are within easy reach. Water and sewer services are included in the rent, and winter plowing is provided by the park owner, making life here hassle-free year-round. Located just a 5-minute walk from the heart of downtown, this welcoming mobile home is a peaceful retreat amid the energy of urban life—an ideal spot to call home. Please inquire for lot lease fees, and note that a traditional mortgage is not available for a mobile home, please speak to your financial institution in regards to this. (id:58043)
Century 21 Northern Choice Realty Ltd.
104 Willow Place
Ignace, Ontario
Move right in! This home is ready for new owners. Open kitchen/living room concept, dining room with access to the back yard deck. Large family room. Fenced back yard with storage sheds. New metal roofing installed in October 2023. (id:58043)
Latitude 50 Realty Inc.





