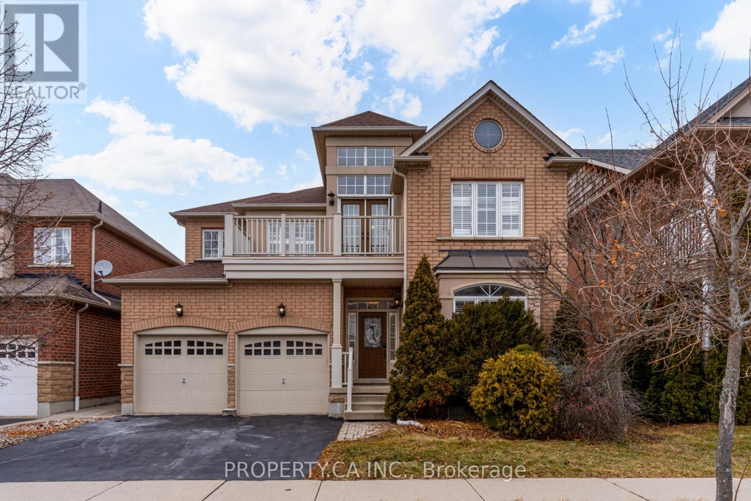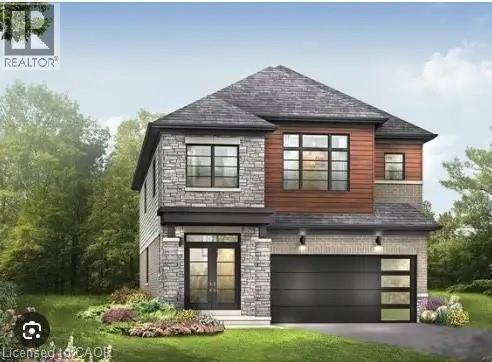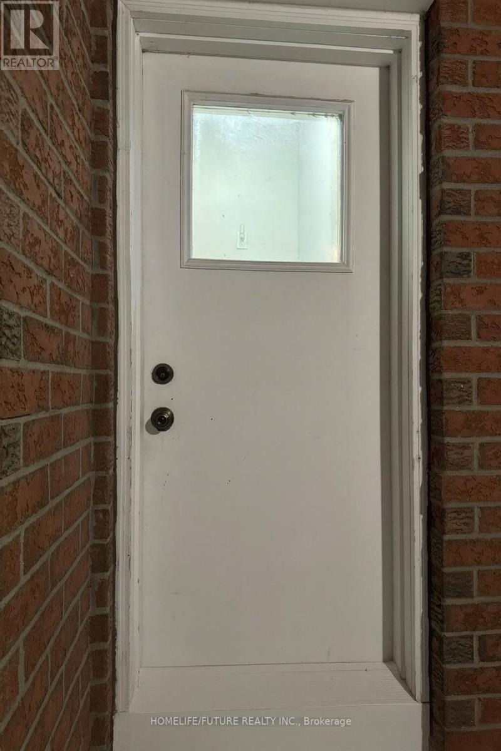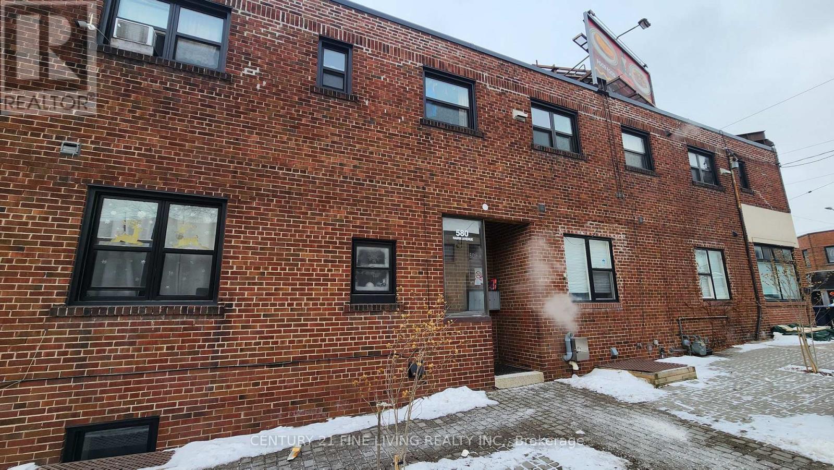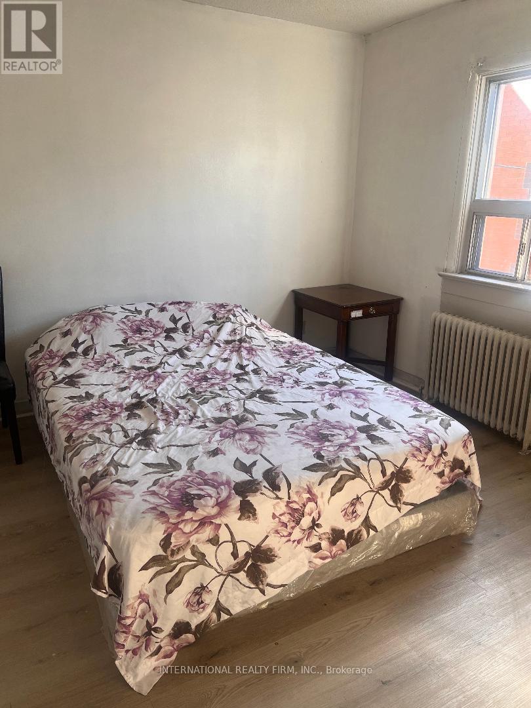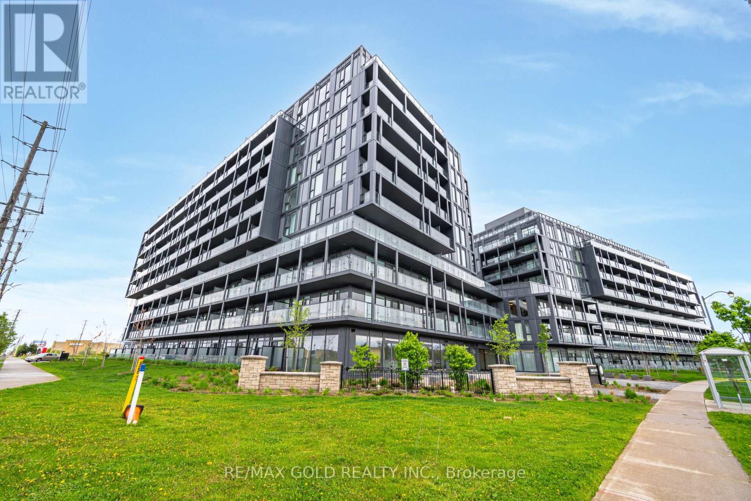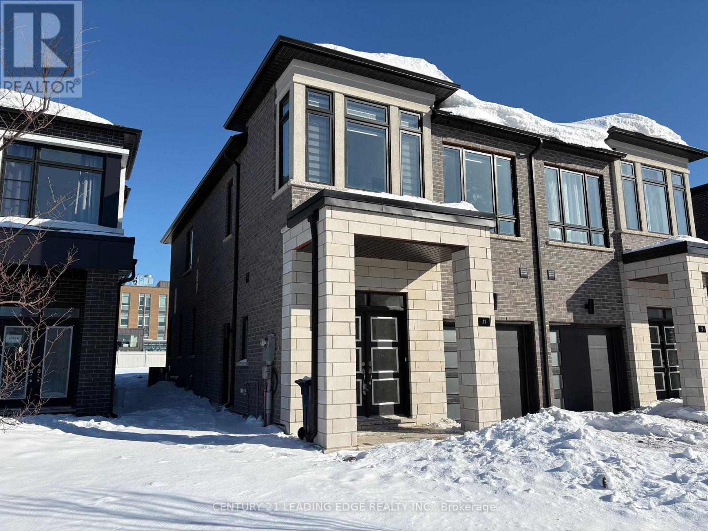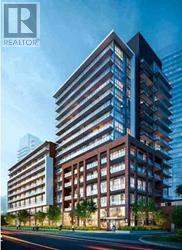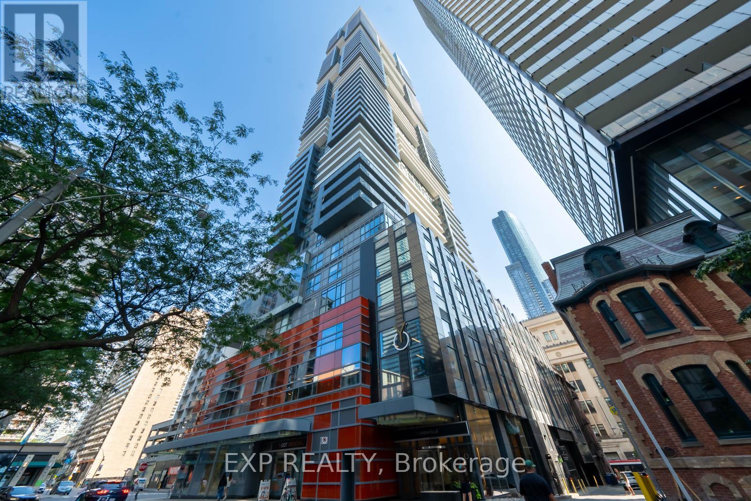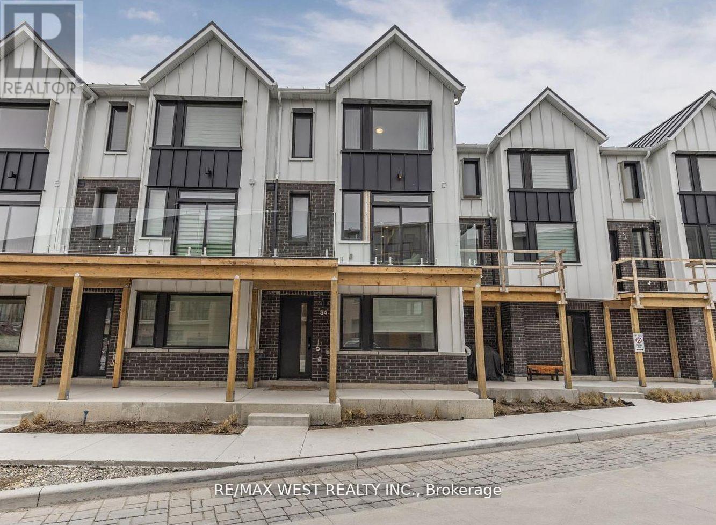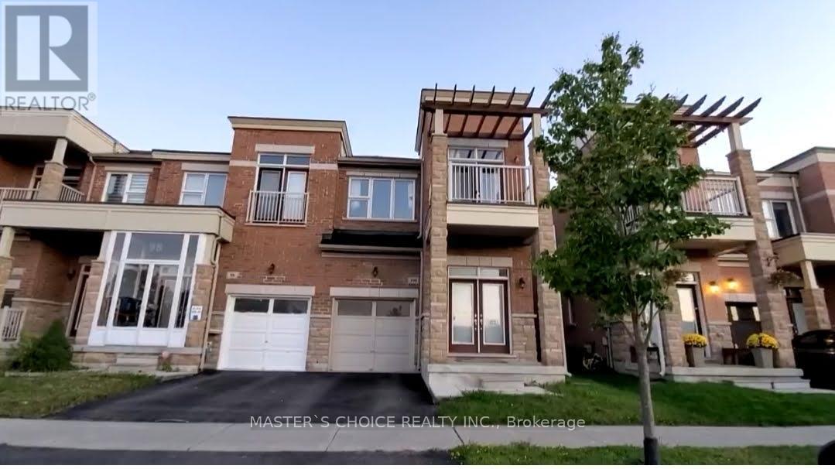2368 Drury Lane
Ottawa, Ontario
Brand New 1 Bedroom 1 Bath Legal Basement For Rent. Bright And Spacious, With Modern Finishes. Conveniently Located Near Future O-Train Iris Station. Just Minutes From A Multitude Of Shopping Choices. Walking Distance To Algonquin College, College Square Plaza, And Ikea. Unbeatable Location, Quick Access From Hwy 417. Only 15min Drive To Downtown. This Home Is Ideal For Small Families, Students, Or Professionals Seeking For Comfort, Convenience, And A Welcoming Space To Call Home. (id:58043)
Royal LePage Signature Realty
23 Panorama Way
Hamilton, Ontario
Welcome to 23 Panorama Way, an exceptional detached family home nestled in a quiet, family-friendly neighbourhood known for its mature streets, parks, and strong sense of community. This well-appointed residence offers just under 2300 sq ft above-grade, featuring formal living room plus a bright main-floor family room anchored by a cozy gas fireplace, convenient main-floor laundry, and a walk-out from the kitchen to a deck overlooking a fully fenced backyard-ideal for everyday living and entertaining. The second floor offers a walk-out to balcony and four generously sized bedrooms including a spacious primary retreat with 5-piece ensuite. The finished basement extends the living space with a large recreation room and an additional bedroom, perfect for guests, a home office, or extended family. Ideally located with quick and easy access to the QEW, and major commuter routes, this home is perfectly positioned for those commuting to Toronto, Niagara, or surrounding areas. Close to schools, shopping, parks, and everyday amenities, this is a wonderful opportunity to rent a move-in-ready home in a highly convenient and desirable location. (id:58043)
Property.ca Inc.
147 Gillespie Drive
Brantford, Ontario
Welcome to this newly built, bright, and spacious home located in the desirable West Brant community. Offering 4 bedrooms and 3.5 bathrooms with over 2,400 sq ft of well-designed living space, this property is ideal for a professional working family. Features include a double car garage with driveway parking, modern finishes throughout, and a future park directly across the street. Situated in a family-friendly neighbourhood with a school within walking distance. Available March 1st. Unfinished basement. (id:58043)
Vancor Realty Inc.
Bsmt - B - 382 Harrowsmith Drive
Mississauga, Ontario
ALL INCLUSIVE - RENT INCLUDES UTILITIES AND PARKING. Spacious And Well Maintained Basement Apartment Available For Lease With One Parking Included. Close To Square One,Schools, Parks, Shopping, And Major Highways, This Home Offers Space, Versatility, And Convenience. (id:58043)
Homelife/future Realty Inc.
#5 (Lower) - 580 Nairn Avenue W
Toronto, Ontario
This lower level budget friendly 2 bedroom 1 bathroom apartment has been newly renovated with new kitchen, polished concrete floors, bathrooms, stainless steel appliances and is conveniently located at Dufferin and Eglinton. No Parking. TTC stop right at corner and steps to No Frills, shops and many other services. Rent Includes Water and Heat. Separate Hydro is extra. Coin Laundry is on-site. Rent Includes: Heat and Water. Hydro Electricity is separate. (id:58043)
Century 21 Fine Living Realty Inc.
1a-B - 2034 Weston Road W
Toronto, Ontario
Tenant pays for only hydro. Landlord will pay for the water and heat. 48 business hrs irrevocable on offers. Please attach Schedule A and B to offers, include recent full Equifax credit report with credit score, letter of employment on company letterhead with HR contact phone number, paystubs, photo I.D., rental application, email offers: wesqui@yahoo.ca (id:58043)
International Realty Firm
B506 - 3200 Dakota Common
Burlington, Ontario
Discover unparalleled sophistication in Uptown Burlington at Valera Condos. This exquisite 1- bedroom plus den residence, spanning 600 sq ft of refined open-concept living, beckons with its seamless fusion of luxury and functionality-complete with secure underground parking and a generous 100 sq ft balcony for al fresco indulgence. Bask in the luminosity afforded by soaring 9-ft floor-to-ceiling windows, illuminating every corner with natural elegance. The gourmet kitchen stands as a masterpiece, featuring extended cabinetry, pristine quartz countertops, a chic slab backsplash, and top-tier stainless-steel appliances. Thoughtful enhancements elevate the experience: a reinforced TV wall in the living area for bespoke entertainment, and mirrored sliding doors in the primary bedroom closet for a touch of opulence. The versatile den adapts effortlessly to your discerning lifestyle-ideal as a formal dining enclave or a serene home office. Immerse yourself in resort-inspired amenities, including a stunning rooftop pool and lounge, gourmet BBQ terrace, grand party room, state-of-the-art fitness center, intercom system, rejuvenating sauna and steam rooms, dedicated concierge service, and a pampering pet spa. With no rent control, this presents an astute opportunity for discerning investors. Nestled in a premier locale, embrace effortless access to the serene trails of Bronte Creek and Mount Nemo, upscale shopping destinations, gourmet dining, and vibrant recreational pursuits. Connectivity is paramount, with proximity to the GO Train, rapid transit, and major arteries such as Highways 407, 403, and the QEW-ensuring your world is always within reach. (id:58043)
RE/MAX Gold Realty Inc.
11 Liam Foudy Court
Toronto, Ontario
Welcome to 11 Liam Foudy, a newly built 4-bedroom, 3-bath freehold semi with a sun-filled open layout, upgraded kitchen and baths, and generous principal rooms. Includes 3-car parking with an attached garage. Utilities not included. Prime location steps to TTC, FreshCo, Dollar Store, restaurants, bus stops, and everyday essentials. Close to Donwood Park Public School, David & Mary Thomson Collegiate, Brimley Park, Scarborough General Hospital, and both a church and masjid within a 2-minute walk. Minutes to Hwy 401, Scarborough Town Centre, supermarkets, banks, and more. A must-see in a vibrant, family-friendly community! (id:58043)
Century 21 Leading Edge Realty Inc.
1210 - 36 Forest Manor Road
Toronto, Ontario
Few Year NEW Spacious Split Layout 2 Bedrooms With 2 Full Baths, 1 Parking Included! 793 Sq Ft Plus Balcony With 9 Ft Ceiling! Bright And Spacious Corner Unit With Floor To Ceiling Window$$. Mins Walk To Don Mills Subway, Ttc & Fairview Mall. Steps To Supermarket, the medical centre, the park, the library, Across The Street From New Community Centre. A lot of Boutique style restaureants, subway/TTC at the doorstep. Fairview Mall, T&T supermarket, school, public library, community center and easy access to 401/404 & more.Extra Parking Rent. Utilities (Tenant Pays) Provident Energy (Thermol Heat and cool & water) (id:58043)
Homelife New World Realty Inc.
5206 - 7 Grenville Street E
Toronto, Ontario
Now Available and Ready for Move-In! Step into the vibrant heart of the Financial District at YCCondos, nestled on Bay Street. This sun-soaked, 1-bedroom + spacious den unit offerseverything you need for upscale city living. With sleek laminate flooring throughout, a modernkitchen, and a cozy family room, you'll love the airy, open vibe created by the 9ft ceilings.Floor-to-ceiling windows flood the space with natural light, offering stunning unobstructednortheast views from your private balcony.Commuting is a breeze with College Subway Stationjust steps away perfect for easy access to U of T and TMU. YC Condos, a stunning 66-storylandmark, provides an unparalleled downtown lifestyle, complete with 24-hour concierge servicefor your peace of mind. Enjoy being close to transit, parks, and all the amenities that makeurban living so exciting. Please note, pets and smoking are not permitted in this elegant space.Don't miss out on your chance to live in one of the best locations. (id:58043)
Exp Realty
10 Rainwater Lane
Barrie, Ontario
Welcome to 10 Rainwater Lane - 1.5 year old townhouse! This large 4 bedroom 3 bathroom layout offers approx. 1,750 sq ft open concept living space w 9ft ceilings on main floor. Plus enjoy the benefit of a large 2 car garage, hardwood flooring throughout, galley kitchen with S/S appliances, quartz counter tops, back-splash, large open concept combined dining/family. Located minutes from HWY 400 + A wide range of amenities such as GO Train Station, Public transit, restaurants, Shopping, Centennial Beach, Georgian College + community parks, schools, trails, marinas, golfing and so much more... (id:58043)
RE/MAX West Realty Inc.
100 Rougeview Park Crescent
Markham, Ontario
Rarely Offered Upgraded End Unit Townhouse Facing Ravine, Like A Semi. Spacious 4Beds Home Suitable For Family With A Cozy Fenced Backyard. Overlook Ravine From Two Bedrooms And Beautiful Step Out Balcony On 2nd Floor. Nice Open Concept Layout. Very Bright; Hardwood Floor On Main And 2nd Floor Most Areas, Top Ranking Public Schools And Secondary Schools; Mins. Drive To Schools, Groceries, Restaurants, Plaza, Shops, Go Station,Lcbo,Homedepot,Banks, Etc. Two 4Pcs Bath On 2nd Floor, Surveillance Camera In Basement Monitoring Safety Of The House ! Check Out The Virtual Tour For More Inside And Neighborhood Video Slips!! (Min. One Year Lease A Must, A+ Tenant) (id:58043)
Master's Choice Realty Inc.



