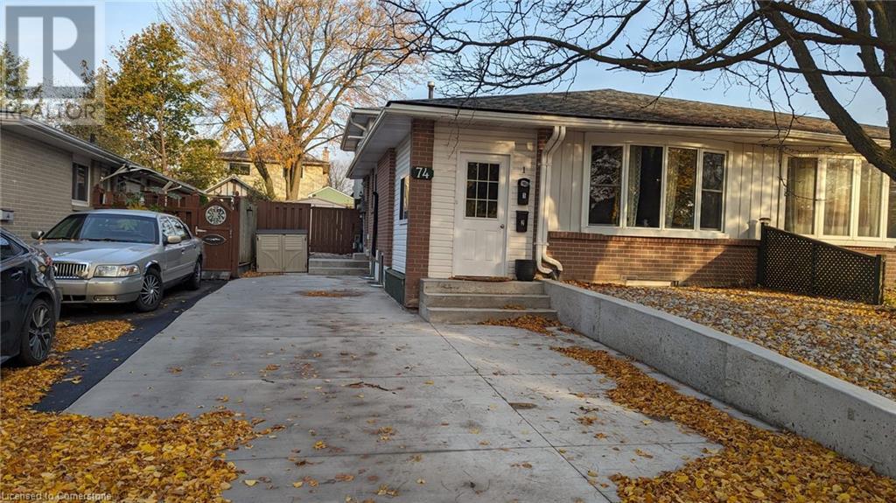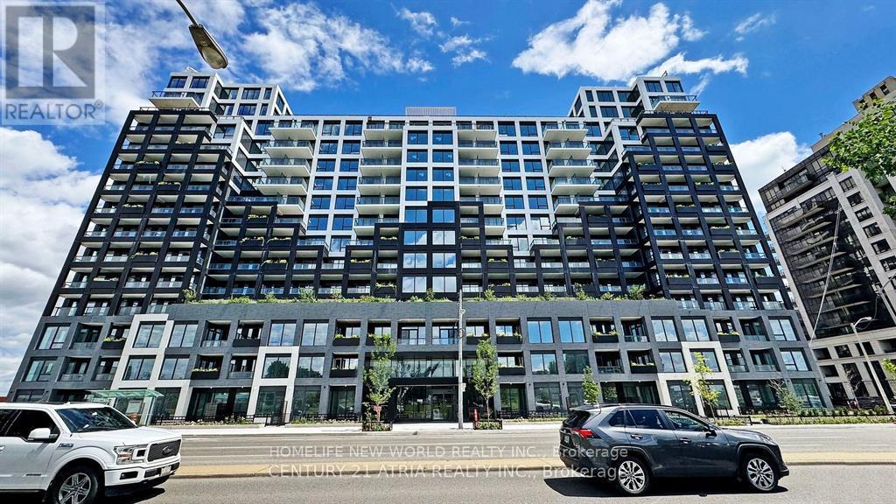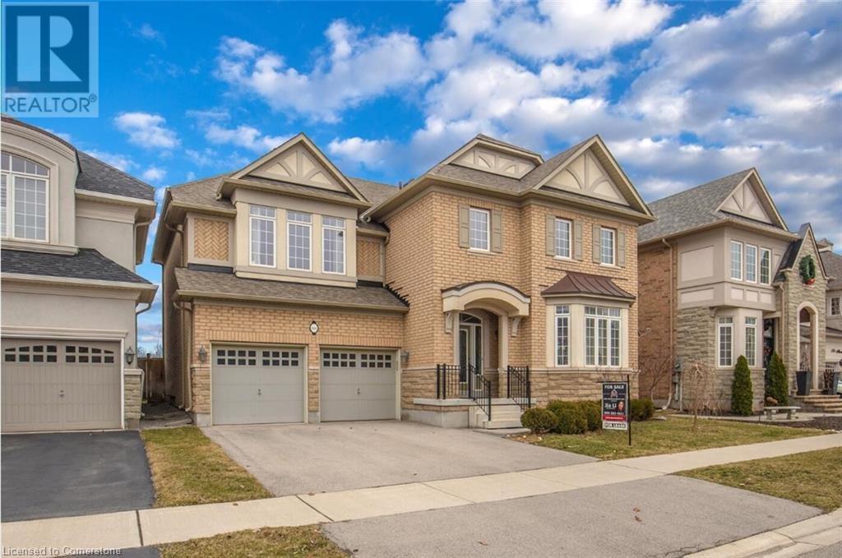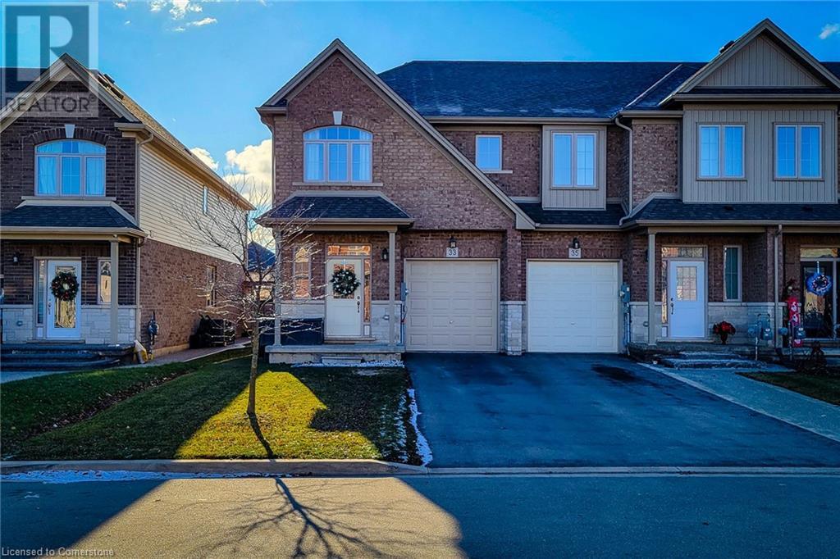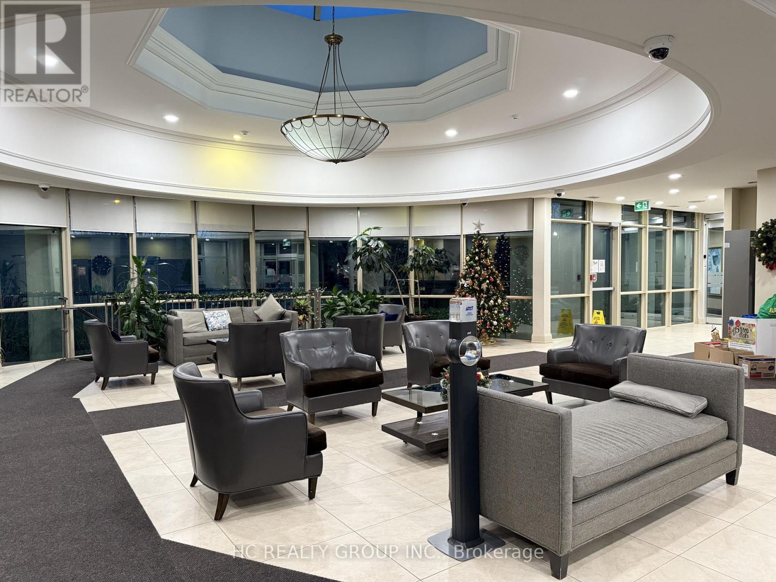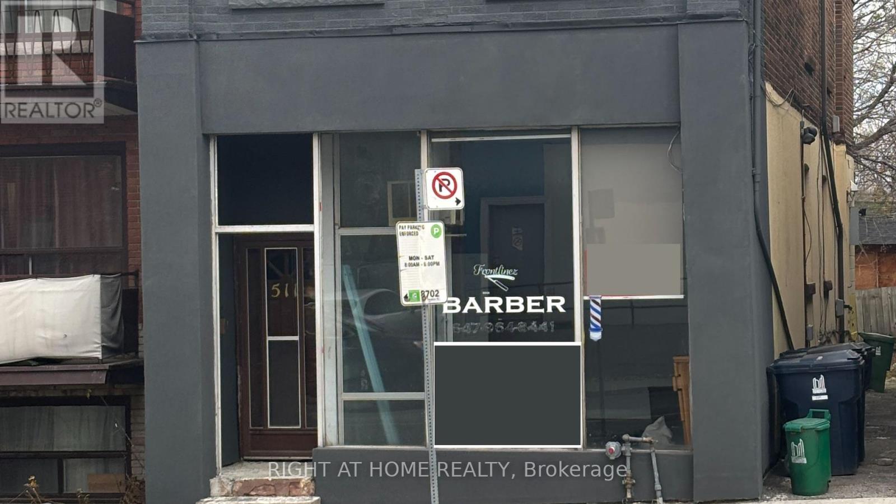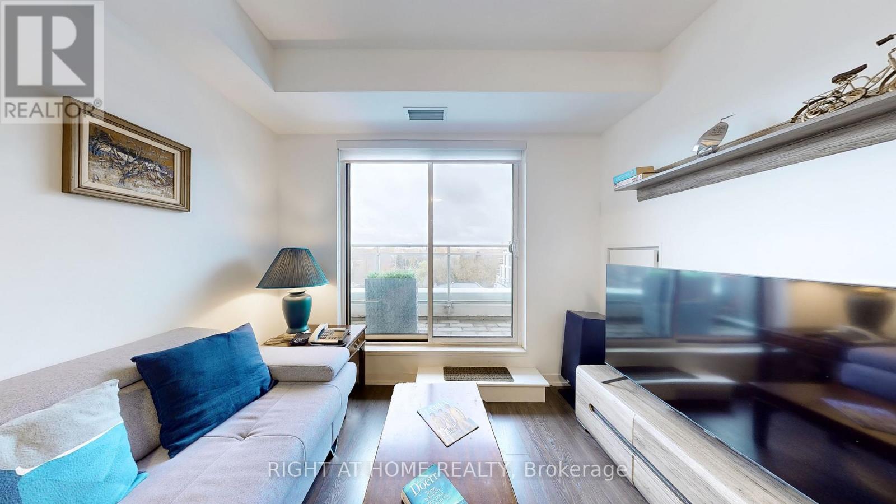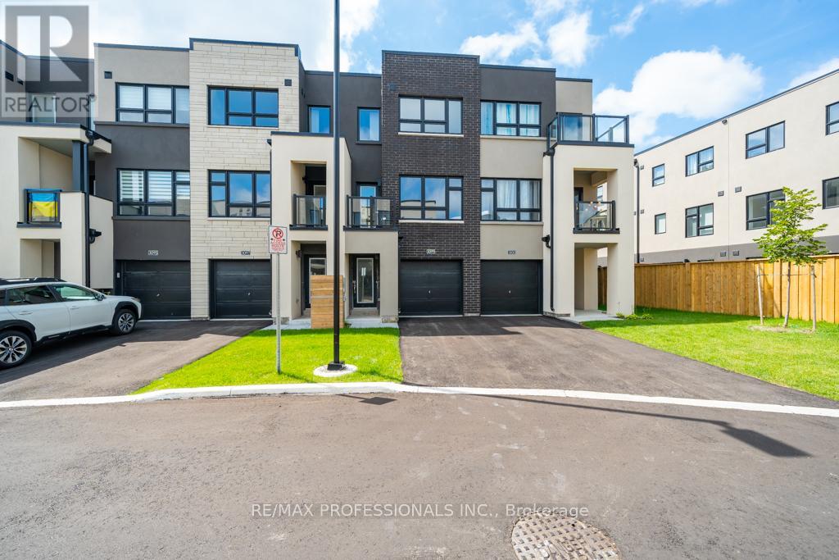280 Glass Avenue Unit# 2
Kingsville, Ontario
You're going to love this brand new 1-bedroom, 1-bathroom unit for lease. This 2021 newly constructed unit offers an open concept design with a kitchen featuring quartz countertops and subway tile backsplash. Enjoy the convenience of included appliances and one driveway parking spot, plus free on-street parking. Step outside to your very own covered porch and fenced-in backyard. Located just steps from the greenway, lake Erie, The Grove restaurant and other local grocery and retail stores. With an unbeatable location and all the modern amenities you crave, this unit is a must-see for anyone seeking an enthusiastic, carefree lifestyle. Asking $1,650 plus utilities, a minimum 12 month lease along with first and last months rent, and tenant insurance. Tenant screening will be conducted through Singlekey. (id:58043)
Century 21 Local Home Team Realty Inc.
Unit 6 - 2 Talbot Street S
Essex, Ontario
Welcome to your new home in this beautifully renovated 2 bed, 1 bath unit with in-suite laundry that is situated on the second floor. Step inside to find newly renovated and modern style in this spacious unit located in the heart of downtown Essex. Just steps away from grocery stores, drug stores, restaurants, fantastic local shops and so much more. Free public parking lot directly across the street as well as street parking available. $2150 + utilities **** EXTRAS **** *For Additional Property Details Click The Brochure Icon Below* (id:58043)
Ici Source Real Asset Services Inc.
74 Dalegrove Drive Unit# 2
Kitchener, Ontario
Totally renovated 3 bedroom garden level apartment. Great location. . Family friendly neighbourhood, quiet area. 1.5 washrooms, 2 parking spots. Internet included. Lower unit with large windows and a lot of natural light. Granite countertops, stainless steel brand-new appliances. A lot of natural light, large shed to store bicycles, tires, tools, etc. Close to amenities: school, community center, park, trails, public transit, walk-in clinic, shopping, only a few minutes drive to Universities. Come and check it out, you will love it! (id:58043)
Red And White Realty Inc.
1803 - 30 Harrison Garden Boulevard
Toronto, Ontario
Breathtaking Panoramic Downtown View, Luxury Condo By Menkes In The Heart Of North York, Floor To Ceiling Windows, Premium Stainless Steel Fridge, Stove, Built-In Dishwasher And Built-In Microwave, In-Suite Washer And Dryer, approx. 844 Sq. ft. 24 Hours Concierge, Step To Sheppard Subway, Easy Access To Highway 401, Just Steps To Starbucks, Whole Foods, Schools, Shops, Restaurants, And More (id:58043)
Homelife/vision Realty Inc.
1 - 2207 Turner Road
Windsor, Ontario
Welcome to your new home in this beautifully renovated 3 bed, 1 bath unit that is perfectly situated on the main floor. Step inside to find newly renovated and modern style with an inviting sunroom to enjoy that morning coffee. Additional highlights include; driveway parking for main floor tenant only, in-suite laundry and conveniently located near many amenities. $2300 + Hydro, cable/internet **** EXTRAS **** *For Additional Property Details Click The Brochure Icon Below* (id:58043)
Ici Source Real Asset Services Inc.
710 - 2015 Sheppard Avenue E
Toronto, Ontario
[Jan. 1 Move-In] Beautiful& Bright Sun Filled South East Corner Suite with Split 2 Bedroom. Open Concept Kitchen with Granite Countertop and Centre Island. Stainless Steel Appliances. Laminate Hardwood Flooring Throughout. Spacious Large Bedrooms & Living. Convenient & Easy Access to Hwy 401& Hwy 404, Public Transit, Fairview Shopping Mall, Shopping, Entertainment, etc. Upscale Amenities Including Swimming Pool, Exercise Room, Sauna, Party Room, etc.24Hr Concierge Security **** EXTRAS **** [Jan. 1 Move-In] Stainless Steel Appliances (Fridge, Stove, Dishwasher, Microwave Hood), Front Loading Washer &Dryer. One Parking Space Unit& One Locker Unit Included. (id:58043)
Homelife Frontier Realty Inc.
164 Elgin Mills Road W
Richmond Hill, Ontario
Over 2500 SQFT living space. Welcome to this beautifully maintained double garage townhouse featuring 3 bedrooms + a den, 4 bathrooms and a finished basement. The open-concept kitchen boasts elegant quartz countertops, newer appliances, and a large island. Step out onto the large deck perfect for outdoor entertaining or relaxation.The main floor offers flexibility and can be used as a home office, entertainment area, or additional living space to suit your needs. Ideally situated in a prime location, this home is close to Yonge Street, VIVA transit, restaurants, cinemas, and all the amenities you need for a vibrant lifestyle. Don't miss this incredible opportunity to live in this spacious and conveniently located townhouse! (id:58043)
RE/MAX Imperial Realty Inc.
1262 Havelock Gardens
Milton, Ontario
Introducing a beautiful, one- year- new 3- storey freehold townhouse for lease, offering 1622 sq. ft. of upgraded living space in a highly sought - after location on the east end of Milton. This home features 3 spacious bedrooms, 3 upgraded bathrooms, and an open- concept design with luxury vinyl flooring on all levels and soaring 9 ft ceilings on the main and second floors. The upgraded chef's kitchen is a showstopper, complete with a centre island, quartz countertops, extended cabinets, a large pantry, and stainless steel appliances, including a fridge, stove, and dishwasher. The home boasts two extra- large balconies (16.5 x 6.6 ft), perfect for soaking up the sunshine, including one attached to the primary bedroom with a 3- piece ensuite. Additional highlights include a smooth ceiling finish, an upgraded staircase, and convenient garage access with extra storage space. Situated close to shopping malls, grocery stores, schools, public transport and numerous amenities. **** EXTRAS **** This townhouse is ideal for families. Set in the tranquil, fast - growing town of Milton- renowned for its peaceful living and excellent school system. This property is conveniently connected via a newly built 6- lane road 4 seamless comm (id:58043)
Ipro Realty Ltd.
Lph 11 - 1100 Sheppard Avenue W
Toronto, Ontario
Prime Location In North York! Work / School / Shopping / Entertainment District. WESTLINE Condo Development By CENTRECOURT! Spacious 2 Bedrooms plus 1 Den W/Balcony & 2 Full Bath! Den Can Be converted into 2nd Bedroom w/sliding doors & closet! Unobstructed South view W/Lot Of Sunlight! Laminate Floor All Through! 9 Feet Ceiling! Open concept modern Hollywood Style Kitchen W/Granite Countertop & backsplash, S/S B/I appliance & Large-Sink! Floor to ceiling windows all through the corner unit! 24Hr Concierge, Exercise Room & rock climbing, Pet Wash, Guest Suites, Party/Meeting Room, & Visitor Parking! Close to Hwy 401 & Allen Road, Dublin Heights Elementary and Middle School (GR. JK-08), William Lyon Mackenzie C.I. (GR. 09-12), Library, TTC, Sheppard West Subway, Yorkdale Shopping Centre, Costco, Home Depot, Michaels, Best Buy, LCBO, Beer Store, Starbucks, restaurant! ****** ONE UNDERGROUND EV PARKING INCLUDED (P1-61) ****** DEN has a closet & sliding doors ****** **** EXTRAS **** All Existing: Electrical Light Fixtures, S/S Electrical Cooktop, B/I Fridge, Stacked Front-load Washer & Front-load Dryer, B/I Dishwasher, S/S Kitchen Exhaust, S/S B/I Microwave, Smart Digital Thermoset, & Rain Shower Head! (id:58043)
Homelife New World Realty Inc.
83 Hildred Street
Welland, Ontario
Step into contemporary luxury with this 4-bedroom, 2.5-bath home, completed end of 2023. Enjoy ample parking with a spacious driveway and 2-car garage, complemented by genuine hardwood floors throughout. The open-concept layout highlights a modern kitchen, 9-ft ceilings, and a large unfinished basement offering extra storage. Upstairs, you’ll find four generous bedrooms, including a master suite with a private ensuite and the convenience of second-floor laundry. This home comes equipped with all appliances, features a charming second-floor balcony, and is ideally located near schools, highways, and shopping. The driveway, blinds, and appliances are already in place. Don’t miss this exceptional rental opportunity! (id:58043)
Revel Realty Inc.
314 - 286 Main Street
Toronto, Ontario
Welcome to 286 Main Street #314. A modern 2B+D and 2 full-bath unit with parking! Separate den provides ample space for home office and open-concept living space with light finishes creates a spacious feel. Kitchen includes stainless-steel appliances. Full-length balcony provides open outdoor space. Location and amenities are the mainstay of this building with TTC and GO just steps away and dining, boutique shopping, green spaces, and more, not too far behind. Not in the mood for transit? Parking spot available for your vehicle. Convenience abounds with Metro, Loblaws, Canadian Tire, and more just a hop-skip away. The building itself boasts amenities like fully equipped gym, tech lounge, party room with bar, media centre with seating, rooftop terrace with BBQ, kids play room, and more. A great space, with excellent amenities, in an excellent location! (id:58043)
Right At Home Realty
2604 - 197 Yonge Street
Toronto, Ontario
Live On The Renowned Massey Tower On Yonge St. In Heart Of Dt Toronto, Steps To Eaton Centre, Subway, Financial District, Yonge/Dundas Square, Ryerson, George Brown, University Of Toronto!!! Luxury Finishes, Floor To Ceiling Windows, Breathtaking City Views From The Open Balcony, Newly Renovated With Brand New Laminate And Fully Repainted. 24Hr Concierge, The Massey Club, Fitness Centre, Party Room, Kitchen/ Dining Room, Piano Bar, Roof Garden, Guest Suite... 5 Star Countless Amenities. we will change a new one as soon as possible. **** EXTRAS **** Integrated Refrigerator, Dishwasher, Microwave, Glass Ceramic Cook Top, Stainless Steel Oven & Hood Fan (id:58043)
RE/MAX Excel Realty Ltd.
612 - 4085 Parkside Village Drive
Mississauga, Ontario
Stunning 1 Bed + Den Unit In The Heart Of City Centre. Close To 1000 Sqft. Of Living Space In The Most Desirable Location Of Downtown Mississauga. Featuring A Rare Layout Consist Of 10 Ft Ceiling And A Massive 415 Sqft Terrace For Your Enjoyment. Open Concept White Kitchen With Granite Counter Top & Eat-In Island And Double Sinks. Excellent Amenities Including Gym, Yoga, Theatre, Library And Much More. Steps To Square One, YMCA, Sheridan College, Living Arts, City Hall, Centre Library, Public Transit & Easy Access To Major Hwys. **** EXTRAS **** Stainless Steel Appliances, Freestanding Stove, Fridge, Dishwasher, Microwave, And Large Capacity Washer/Dryer. All Electrical Light Fixtures And Window Coverings. One Parking And One Locker Included. (id:58043)
Right At Home Realty
2508 - 1 Bloor Street E
Toronto, Ontario
Experience Luxury And Convenience In This Stunning 724SQFT 1-Bedroom + Den (Easily Used As A 2nd Bedroom) Located Right Above The Yonge/Bloor Subway Station. With A 100 Walk Score, Enjoy Seamless Access To Shopping, Restaurants, Entertainment, And Torontos Financial District. This Gorgeous Unit Features A Modern Kitchen With A Center Island, A Functional Open-Concept Layout, And 9' Floor-To-Ceiling Windows That Flood The Space With Natural Light. The Expansive Wrap-Around Balcony Offers Breathtaking Views Of The City Skyline And Lake. Move-In Ready With High-End Finishes. Live In The Heart Of It All At Torontos Most Iconic Address! (id:58043)
Smart Sold Realty
974 Victoria Park Avenue
Toronto, Ontario
Welcome to your fully renovated dream home! Located in a family-friendly neighbourhood, providing a safe and welcoming community for you and your loved ones. Enjoy the benefits of having a meticulous landlord that cares about your stay. Energy efficient systems making your monthly utility bill smaller and reducing your carbon footprint including brand new windows and insulation. Enjoy modern appliances such as stove, fridge, furnace, air conditioning and hot water tank. The spacious living and dining area provides ample space for relaxation and entertaining guests. Step outside to your own spacious backyard where you can relax and unwind. The convenience of being literally steps from a bus stop makes transportation a breeze. By car you can be on the DVP in less than 8 Minutes and Downtown in 17 Minutes. **** EXTRAS **** Utilities are shared with the upper tenants. With access to the backyard. (id:58043)
Royal LePage Signature - Samad Homes Realty
166 Alison Crescent
Oakville, Ontario
Superb beautiful home in this prestigious Lakeshore Woods neighborhood. The 3374 sq.ft. Home built by Rosehaven Homes, features a outstanding living space and fully loaded with high end creatures and loads of upgrades. The home located on the quiet crescent, walk to park. This spacious and airy bright home boost a formal living style. (id:58043)
1st Sunshine Realty Inc.
#11 - 187 High Park Avenue
Toronto, Ontario
Pet Friendly 1 Bedroom Apartment in High Park. Walking Distance To High Park, Subway Station, Cafes & Boutiques. Laundry Is Shared & Coin Operated In Basement. $2,050 + Hydro (Heat Is Electrical). No Parking Available On Site. Currently Tenanted. Available January 1st. **** EXTRAS **** 1 Fridge 1 Stove & All Electrical Light Fixtures. (id:58043)
RE/MAX West Realty Inc.
2310 - 15 Windermere Avenue
Toronto, Ontario
Absolutely Stunning! Unobstructed View Of Lake Ontario. Steps Away From Sunnyside Beach, Lake Ontario, Ttc, And 400 Acres Of High Park. Minutes Away To Gardiner Express And Qew. 1 Parking Lot And 1 Locker **** EXTRAS **** FRIDGE, STOVE, FAN, DISHWASHER, WASHER/DRYER, 1 Parking Lot And 1 Locker (id:58043)
RE/MAX Dash Realty
26 Vickers Road
Hamilton, Ontario
Newly built and upgraded townhouse available in Hamilton. Beautiful LED ceiling light throughout the house. S/S appliances with open concept kitchen, premium kitchen countertop and island. Hardwood floor throughout main level, staircase and 2nd floor hallway.With 3 Bedroom & 3 Washrooms at Hillpark community in Hamilton. Close to a Limeridge shopping mall,, restaurant, highway and public transportation. Stackable Electrolux washer and dryer on the upper level. Spacious and bright windows on the 2nd floor with great functional layout. Ensuite bathroom in primary bedroom. (id:58043)
Right At Home Realty
1511 - 2121 Lakeshore Boulevard W
Toronto, Ontario
Fantastic and NEWLY RENOVATED Spacious and bright 2 Bedroom 2 Bathroom plus den (USED AS A LARGE PANTRY) Unit With Views Of The Lake and CN tower. Plenty Of Natural Light, tons and tons of Storage, And Open Concept Living! BRAND NEW KITCHEN APPLIANCES, Boasting Stainless Steel and paneled Appliances, Master Bedroom Has Walkout To The Balcony, Large Closet And European finished Ensuite. Large Living/Dining Room With Walkout To Balcony and mini bar. Includes 1 Parking **** EXTRAS **** double door paneled Fridge, Stove, oven, mini fridge Microwave, Dishwasher, Washer, Dryer,, All Existing Electrical Light Fixtures And Window Coverings. MURPHY BED AND MATRESS TO STAY IN THE UNIT (id:58043)
RE/MAX Dash Realty
Main - 17 Avis Crescent
Toronto, Ontario
Spacious 3 Bedroom Bungalow Available for Rent! Located In A Quiet Family Oriented Neighborhood Of Detached And Semi-Detached Homes in East York. Spacious Living & Dining Space W/ Modern Open Concept Kitchen.Spacious 3 Bedroom Bungalow Available for Rent! Located In A Quiet Family Oriented Neighborhood Of Detached And Semi-Detached Homes in East York. Spacious Living & Dining Space W/ Modern Open Concept Kitchen. Minutes From Taylor Creek Park, Schools, Transit & All Of The Area's Amenities. Minutes From Taylor Creek Park, Schools, Transit & All Of The Area's Amenities. **** EXTRAS **** Main Floor Only, Basement not included, Tenant to pay 2/3 of shared utilities. Shared Use of Laundry W/ Basement Tenant. 1 Carport/Driveway Parking Space Included. No Access To Deck & Backyard - No Pets & No Smokers (id:58043)
RE/MAX Excel Realty Ltd.
33 Fairgrounds Drive Drive
Binbrook, Ontario
This Modern End Unit Townhouse Feels Like A Semi With One Of The Largest Backyards In The Neighbourhood! Nestled On A Quiet & Family Friendly Street In Binbrook. The Main Floor Features An Open Concept Living Space With A Large Modern Kitchen, Dining Area & Large Living Room Space. The Kitchen Is Equipped With Stainless Steel Appliances & Lots Of Counter & Cabinet Space. The Living Room Features A Walk Out To The Oversized Backyard. The Main Floor Also Includes A Powder Bathroom For Guests. The 2nd Floor Includes 3 Large Bedrooms & Two Bathrooms. The Primary Features A Large 4 Pc Ensuite & Walk-In Closet. The Laundry Room Is Located On the 2nd Floor For the Ultimate Convience. The Townhouse Includes an Unfnished Basement Perfect For Additional Storage Or Play Area. The End Unit Townhouse Comes With It's Perks With No Neighbours On The Left. A Long Driveway & An Oversized Backyard. This Townhouse Is Just Steps From Major Retailers, Bellmoore Elementary School & Our Lady of Hope Catholic Elementary School, & Parks. (id:58043)
Sutton Group Quantum Realty Inc
A - 18 Majestic Drive
Ottawa, Ontario
Discover modern comfort and convenience in this fully updated 3-bedroom main level unit in Manordale. Beautifully updated; new kitchen, bathroom, new appliances, refinished hardwood floors, new deck and a huge yard space. Contemporary colors throughout & finishes with in-unit laundry. Enjoy a spacious open concept layout integrating living, dining, and kitchen with stainless steel appliances and quartz countertops. Abundant natural light and contemporary finishes create a welcoming atmosphere. Strategically located near Algonquin College, ideal for students and professionals. Three generously sized bedrooms offer privacy and comfort. Dedicated washer/dryer facilities ensure convenience. Don't miss this opportunity for a prime rental, Experience comfort, convenience, and contemporary living in Manordale., Flooring: Hardwood, Deposit: 6900 (id:58043)
RE/MAX Hallmark Realty Group
40 Jarvis Street
Fort Erie, Ontario
Prime Commercial Space Available for Lease in Fort Erie!\r\n\r\nThis space is perfect for businesses seeking downtown commercial exposure for their business. Situated on a tree lined street that has just been street scape and locally improved this spot has never been better. Surrounded by new businesses that are doing well and a community of local people excited about their business. This location was previously operating by as a tattoo parlour so this space is nicely arranged for a similar type business model or an aesthetics or health and wellness type business requiring individual rooms and a reception area. Enjoy convenient street parking right at your doorstep and easy access to the store fronts through a 42"" wide door opening. The new Business owner will also enjoys one designated parking spot at the rear .This space also offer store for product in the basement. heating and cooling is nicely arranged with a hot water heating system that is included in the rent and ductless air-conditioning paid by the tenant. (id:58043)
Century 21 Heritage House Ltd
1210 - 202 Burnhamthrope Street E
Mississauga, Ontario
Welcome to brand new keystone condos built by Kaneff. Prime location in the heart of Mississauga. Never lives in two bedrooms with two full bathroom. 9' ceilings, beautiful lake views from a private balcony. Excellent layout with laminate floor in the living area, Walking distance to SQ1, Close to public transit, go train, schools, parks, QEW, 403, ensuite laundry, great amenities. (id:58043)
Living Realty Inc.
516 - 490 Gordon Krantz Avenue
Milton, Ontario
Be the first to live in this Elegant & Bright brand new 1 bedroom + den . There is no carpet & tons of upgrades in the unit. , with an underground parking .The unit is filled with natural light. . The laundry area is perfectly right inside the apartment. Building amenities has 24-hour concierge, visitor parking. **** EXTRAS **** Tons of upgrades , Island in the kitchen , Super shower , added pot lights in the Living/Dining , Mirrors added to closet board sliders & Barn door at the Den, etc (id:58043)
Right At Home Realty
Bsmnt - 297 Ruggles Avenue
Richmond Hill, Ontario
Excellent Location! Close To Yonge. Steps To Go Train, Viva, Mall, Community Centre. Mins To Hospital, Highway 404 & 407, Walmart & Library. Newly Renovated 2 Bedrooms Basement With Lots Of Windows & Separate Entrance. Open Concept Living & Kitchen. Two Years' New Vinyl Floor Thur-Out & Painted, New Bathroom With Large Shower. Ensuite Laundry. **** EXTRAS **** Fridge, Stove, Washer & Dryer. Tenant Pays 40% Of Utilities. (id:58043)
RE/MAX Imperial Realty Inc.
2 - 2475 Yonge Street
Toronto, Ontario
Location, Location! Bright & Brand New Two Bedrooms Unit On Yonge St With Starbucks Downstairs! (5 Min Walk To Eglinton Ttc Subway Station). Bright, Clean Apartment, Located On The 2nd Floor, Washer/Dryer Inside Unit. Everything You Need Within Minutes Away - Grocery Stores, Metro, Markets, Cineplex, Shops, Banks, Shoppers Drug Mart & The New Yonge/Eglinton Shopping Centre. **** EXTRAS **** All Elfs, Fridge, Window Coverings, Fridge, Stove. Washer & Dryer (id:58043)
Homelife Landmark Realty Inc.
1512 - 35 Finch Avenue E
Toronto, Ontario
Newer renovated two bedroom, total furnitured, split layout , two bedroom, two bath, one parking spot, south view , very bright and sunshine, close to finch subway station and direct Bus to York university. Easy access to subway, restraurant, supermarket, best school, Mckee Ps , Earl haig High school. (id:58043)
Aimhome Realty Inc.
2602 - 85 Wood Street
Toronto, Ontario
Experience luxury living in this spacious 2 Bed 1 Bath Condo at the prestigious Axis Condos in the heart of downtown Toronto. This South exposure unit offers abundant sunlight, stunning south-facing views, and floor-to-ceiling windows. The open-concept layout features a designer kitchen with quartz countertops, sleek built-in appliances, and laminate flooring throughout. Walking distance of College Subway Station, U of T, Toronto Metropolitan University (formerly Ryerson), Eaton Centre, Loblaws, Supermarkets, Banks, and more. Amenities include a 24-hour concierge, a fully equipped gym, a party room, and a business center. Ideal for those seeking style, convenience, and vibrant urban living. (id:58043)
Proptech Realty Inc.
801 - 30 Harrison Garden Boulevard
Toronto, Ontario
Spacious One Bedroom Menkes Spectrum Condo In Heart Of North York! Walk To Subway, Restaurants, Banks, Coffee Shops, Park, Entertainments And So Much More! Engineered Hardwood Floors, Breakfast Bar Open Concept Living And Dining Area, Beautiful Practical Layout With 24 Hrs Concierge, Sauna, Gym, Library, Party Room Guest Parking, Ensuite Laundry With 1 Parking! No Pets And Somking. (id:58043)
Hc Realty Group Inc.
15 Colborne Street N
Simcoe, Ontario
Welcome to Unit 15 of 23 Colborne Street in the impressively fast growing town of Simcoe! Simcoe is the small town that will surprise you as soon as you get here. Offering major amenities that you maybe didn't expect, a beautiful park in the heart of the town and servicing a county wide population over 67 thousand people, Simcoe is the small town with the taste of big city. This is the place where businesses come to grow and thrive, so it's your time to start right here on Colborne Street in the middle of the business district downtown Simcoe. Right off the main street, this unit has a full glass storefront to showcase your business in a high traffic area. Boasting 785 square feet to comfortably bring your ideas to life, this space currently has an office area and washroom inside. Visualizing something more? there are build-to-suit options available from the landlords to further help you put everything together. (SPACE HAS BEEN UPDATES SINCE PICTURES) (id:58043)
RE/MAX Twin City Realty Inc.
82 Hartington Street
Vaughan, Ontario
Welcome to this Modern, Never Lived In, Brand New Townhome In Kleinburg. An Exceptionally Open Concept Layout. Featuring 9ft Ceilings Throughout Main & 2nd Level Modern Hardwood Flooring Throughout Main Floor Including Kitchen. Kitchen With Cooktop S/S Appliances, B/I Oven & Microwave Granite Counter Tops & More. Kitchen Overlooking Living & Dinning Area W/Electric Fireplace. 4 Spacious Bedrooms, Primary Bdrm W/ 4Pcs Upgraded Ensuite & Walk-In Closet. This Home Boasts Natural Sunlight. Located in Much Desired Quit New Built Neighbourhood. Close to schools, shopping, Parks, and minutes to HWY 427. This Home Is a Must See To Be Appreciated! (id:58043)
Century 21 Leading Edge Realty Inc.
349 West Scugog Lane E
Clarington, Ontario
Welcome To This Beautiful Immaculate Open Concept Energy Star Home!! Bonus, No Homes Across The Street!! This 4 Bedroom Home Features 9Ft Ceilings, Hardwood Floors On Main & Stairs, Stainless Steel Appliances, Walk Out To Large Fenced Back Yard, Spacious Kitchen With Tall Cabinets, Granite Counters & Sink With Backsplash & Island. Beautiful Great Room With Gas Fireplace & Mantle. Extra Large Room With Soaker Tub, Seamless Shower & So Much More! You Won't Want To Miss This Home **** EXTRAS **** None (id:58043)
Homelife Superstars Real Estate Limited
Bsmt - 896 Royal Orchard Drive
Oshawa, Ontario
Newly renovated legal basement available immediately in one of the best neighbourhoods in Oshawa! Fully equipped with new appliances and dishwasher, and private laundry. Separate entrance for full privacy and comfort. 1 parking spot available. 2 spacious bedrooms and 2 full washrooms, plus a living area. Perfect for small families, couples, newcomers and students. Utilities to be shared. (id:58043)
Royal LePage Associates Realty
618 - 10 Delisle Avenue
Toronto, Ontario
Prime Upscale Building At Yonge / St Clair. Walking Distance To The New Loblaws Store, And Subway Access. This Large Newly Updated Unit Features A Truly Private Enclosed Den, 2 Bedrooms, And 2 Baths In A Well Laid Out 1068Ft2 Floorplan. **** EXTRAS **** Enjoy Living In This Luxury Building In One Of The Best Areas In Toronto Residents Enjoy An Array Of Amenities Incld: Full Service 24 Hr. Concierge, Gym, Party/Meeting/Game Rooms, Garden At Rear Of Bldg (id:58043)
Exp Realty
1169 Garner Road Unit# 21
Ancaster, Ontario
Beautiful 3-storey, 2 Bedroom, 2 Bathroom townhouse with a private balcony looking onto greenspace. Convenient den right off the entrance great for home office or separate rec area. Kitchen with large breakfast island and extended height uppers is perfect for the home chef. Open-concept dining and living room with walk-out to balcony. Third floor master bedroom with walk-in closet has a large window + plenty of space for a king-sized bed. Full-sized, brand new, Washer/Dryer on the same level as the two bedrooms, means never having to run up and down stairs to do laundry. Inside entry from one-car garage + one car driveway parking. Conveniently located steps away from schools, close to nature trails, highways + shopping! (id:58043)
RE/MAX Escarpment Realty Inc.
Bsmt - 11 Holroyd Street
Ajax, Ontario
Beautiful 2 Bedroom BSMT For Lease In High Demand Ajax Neighourhood. Separate Entrance, Separate Laundry Set, Large Above-Ground Windows W/ Sun Filled. 3 Min Walking Distance To Public School. Step to Ajax Go Station, Transit, Parks ,Plaza and More. (id:58043)
First Class Realty Inc.
87 Pickett Crescent
Barrie, Ontario
Spacious & Bright 4 Bedroom With Large Yard Townhouse In High Demand Popular Barrie South Neighbourhood. Close To Schools, Parks, Shopping And Minutes From The Highway. Open Concept Main Floor With Walk-Out To Wooden Deck And Fully Fenced Back Yard New Kitchen,New Stainless Appliances, Finished Basement. (id:58043)
Bay Street Group Inc.
511 Oakwood Avenue
Toronto, Ontario
Looking to test a business concept before scaling? Maybe you need a small office space? This incredible main floor retail, office, or service space is perfect for you! Located at the corner of Oakwood and Vaughan in the busy Oakwood Village neighbourhood. Your business will benefit from abundant foot and vehicle traffic, close proximity to the Eglinton Crosstown LRT, and high visibility from the street.This unit is approximately 276 square feet on the main floor and includes partial use of the basement. The former tenant used the space as a barbershop, but it can accommodate a variety of different uses. If you are looking for reasonable rent and a flexible term, this unit is for you. Rent includes all utilities. Tenant must provide their own insurance. **** EXTRAS **** Landlord may consider extensions beyond 2 years or short term leases. (id:58043)
Right At Home Realty
809 - 35 Balmuto Street
Toronto, Ontario
Located in the heart of Toronto's iconic Yorkville neighborhood, 2 Bedrooms, 2 Baths, 1 PARKING and LOCKER, Spacious, Bright Unit with Balcony, Very Classy Building. Offers Open Concept Living/Dining With Walkout To Open Balcony. West Facing With Open View. Upgraded Kitchen With Granite Counters, Stainless Steel Appliances, Primary Bedroom Has 4 Pc Ensuite And Mirrored Closet, Nice 2nd Bedroom With Mirrored Closet, 2nd Bathroom Has Standup Glass Shower, Ensuite Laundry, Building Offers Amazing Facilities On Level 6, 24Hr Security-Concierge. Fitness Centre, Media Rm, Virtual Golf, And Party Room. Room sizes are approximate. **** EXTRAS **** Please send all offers via email to ErgunSen@yahoo.com 24 Hours irrevocable for all offers, client is out of town. Please call the listing agent for further information. Key with the concierge. (id:58043)
RE/MAX Hallmark Realty Ltd.
710 - 223 St Clair Avenue W
Toronto, Ontario
Welcome to Zigg condos located in one of Toronto's most desirable locations of Casa Loma. Fully upgraded one bedroom plus den condo with upgraded laminate floors through out, B/I Appliances, custom closets, a large breakfast bar perfect for entertaining guests, and a private balcony overlooking Forest Hill for that perfect morning coffee to start your day. For outdoor enthusiasts Sir Winston Churchill park is just steps away. This boutique and quiet building includes resort styles amenities: rooftop deck with breathtaking views of the Toronto skyline, gym, concierge, party room, and visitors parking. Perfect condo for downsizers, professionals, or couples. **** EXTRAS **** All existing appliances, all light fixtures and window coverings. Built-in wardrobe in den. (id:58043)
Right At Home Realty
204 - 2001 Bonnymede Drive
Mississauga, Ontario
Bright & Spacious 2-Storey Condo Townhome Located In The Heart Of Clarkson Village. 2 Bedr. Plus, Large Den That Can Be Used As A Family Room Or Home Office.Renovated Kitchen With Quartz Counter, Porcelain Backsplash, Floor Tiles & Built-In Dishwasher. Carpet Free Space! Laundry In Suite, Stainless Steel Appliances, Microwave, Refinished Staircase, High-End Closet Doors, Trendy Lighting, Updated Heating & Cooling System, Oversized Locker. Two Balconies With A View On A Green Space. **** EXTRAS **** Walking Distance To Clarkson GO Station, Shops, Restaurants, Coffee Shops & More. Close To Schools, Parks, Community Centre, Lake Ontario & QEW. The 2nd Parking Can Be Rented From the Management Office For An Extra Fee. (id:58043)
Keller Williams Signature Realty
503 Oakwood Avenue E
Toronto, Ontario
Amazing service, office, or retail space in Oakwood Village, available immediately! This 650-square-foot corner unit is ready to go. Recently painted, new laminate flooring, 2-piece washroom, and kitchenette with a fridge. Large windows allow for plenty of natural light. This corner unit features a modern facade that has been freshly painted and has an excellent signage opportunity. Located a busy corner - Oakwood and Vaughan, just a short walk from Line 5 - the Eglinton/CrossTown LRT. Street parking is conveniently located in front of the unit. Rent includes all utilities and property taxes. Tenant to provide their own insurance. **** EXTRAS **** All existing light fixtures and window coverings (id:58043)
Right At Home Realty
505 Oakwood Avenue
Toronto, Ontario
Looking for a retail, service or office space? This 525 sq foot unit plus 450 sq. foot basement is available immediately. Located in the busy, up-and-coming Oakwood Village, this unit offers great street visibility and high pedestrian traffic. Located at the corner of Oakwood and Vaughan, it's just a short walk to The Eglinton/CrossTown LRT. This unit was previously used as a dentist office and there may be an opportunity to purchase some of the dental equipment from the former tenant. Base rent plus hydro, and water. **** EXTRAS **** Landlord may consider extension of lease beyond initial 2 year term or short term leases. (id:58043)
Right At Home Realty
A - 1745 Bathurst Street
Toronto, Ontario
Forest Hill/Cedarvale, Prime Location. This spacious lower level 1-bedroom, 1-bathroom unit offers comfortable living in a well-maintained building. Shared laundry available. The apartment is just steps away from public transit, with a short walk to Eglinton and St. Clair. Enjoy easy access to local shops, restaurants, and parks, making this an ideal location for convenience and lifestyle. 1 car parking available behind the building. **** EXTRAS **** Fridge, stove with hood fan, double sink. Tenant pays hydro, cable tv, internet & phone. Heat and water included. Coined shared laundry in the basement. 1 car parking available at $100/month extra. No pets and non-smokers please. (id:58043)
Harvey Kalles Real Estate Ltd.
3099 Cherry Blossom Cmn
Burlington, Ontario
Newly Completed Executive Located In Desirable Alton Village. First One To Live In A Brand New 2 + 1 Bedroom & Study & 3 Bathroom Executive Townhome In The Alton Village In Burlington. Steps Away Schools, Parks & All The Shopping Options On Appleby & Dundas. 9 Ft Ceiling, Unfinished Basement & Private Backyard. Each Bedroom Features Its Own En-Suite 4 Pc. Open Layout Study On The Upper Floor. One Bedroom Is On The Main Floor With An Access To The Backyard. Your Own Garage And Additional Parking On The Driveway. Upgrades in this Townhouse A Ton of Upgrades in the Townhome. Must see. **** EXTRAS **** Conveniently Located In Alton Village With Easy Access To Hwy 407 And Hwy 5 Or Straight Down Appleby To Qew. This Area Has It All; Schools, Parks, Golf, Transit, Lots Of Shopping And Restaurants. (id:58043)
RE/MAX Professionals Inc.
Main - 263 Dunn Avenue
Toronto, Ontario
Excellent storefront opportunity with great exposure on a high traffic area. Newer renovation. Open concept space ready for tenant's design. Commercial space perfectly suited for various retail uses and it's conveniently located with close access to ttc. Surrounded with great restaurants, cafes, boutiques, shopping and much more! **** EXTRAS **** Pays hydro & gas, 25% of water & tax bill and insurance. Showings anytime. (id:58043)
Homelife Landmark Realty Inc.




