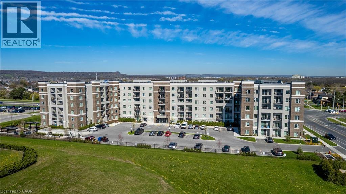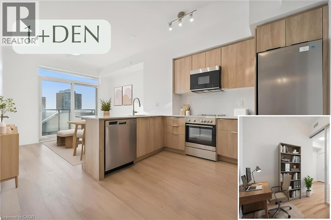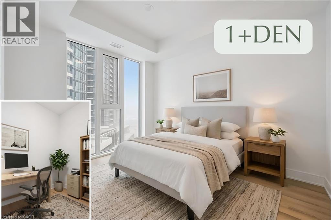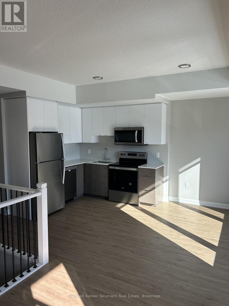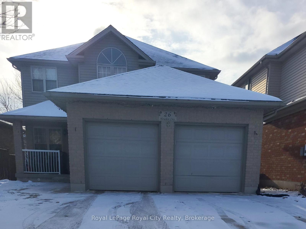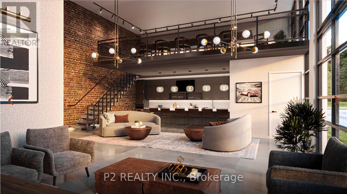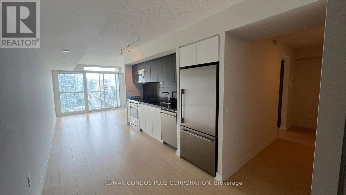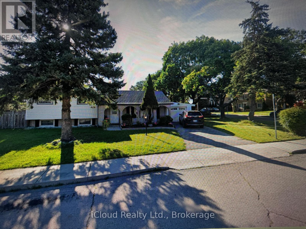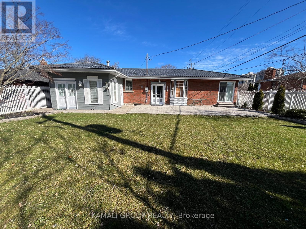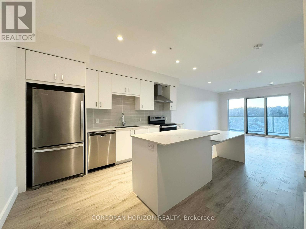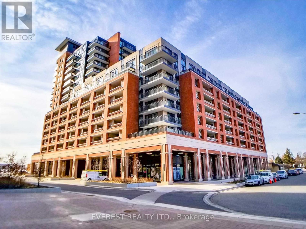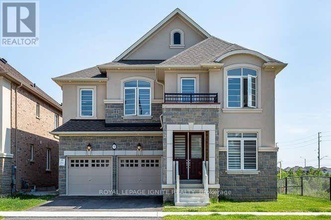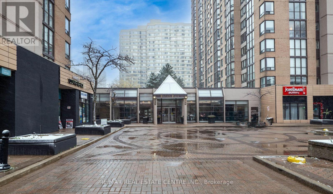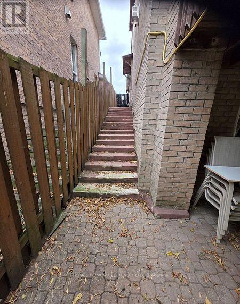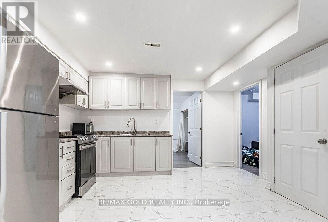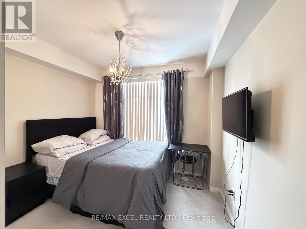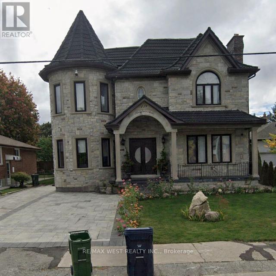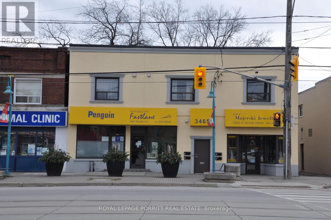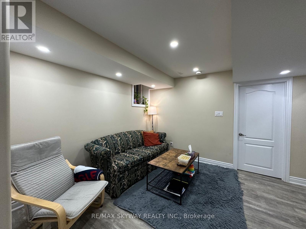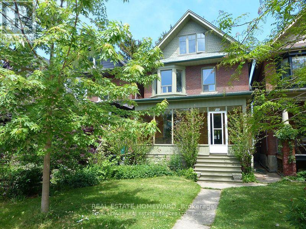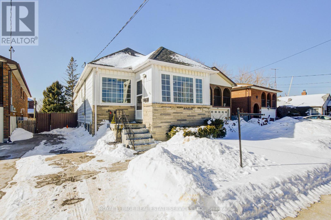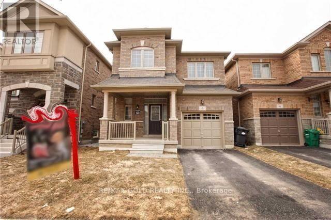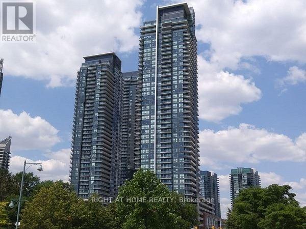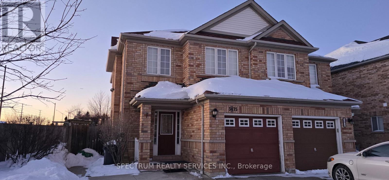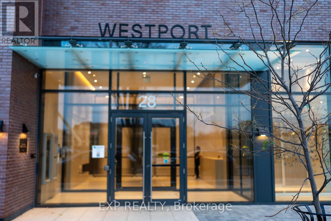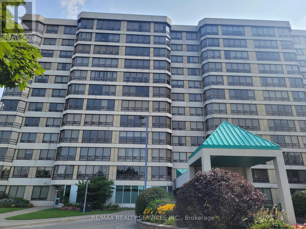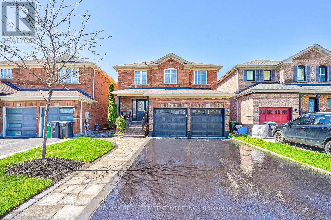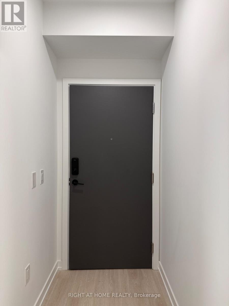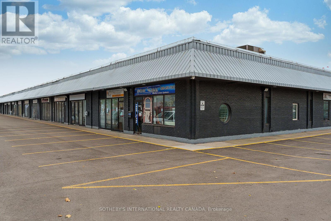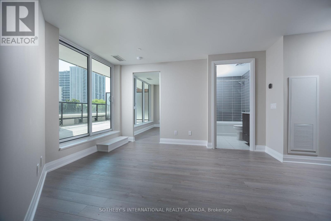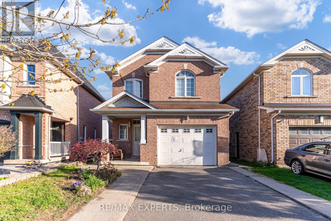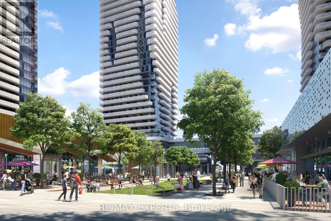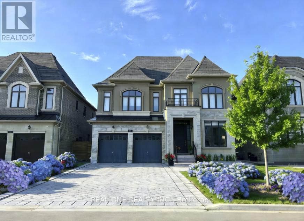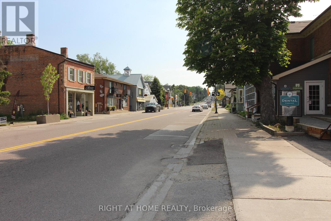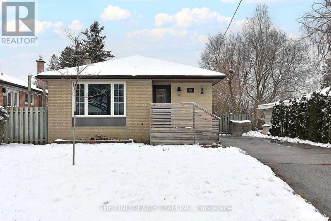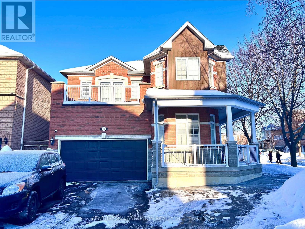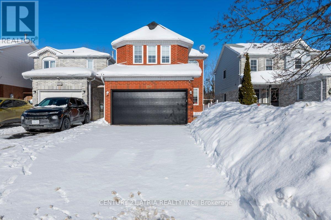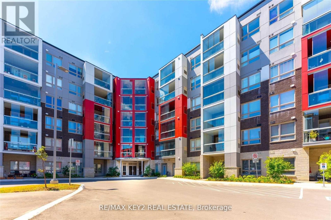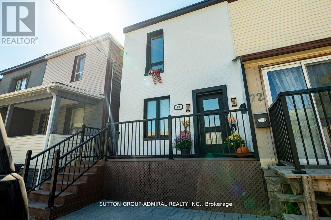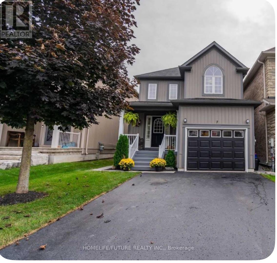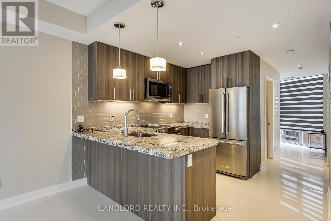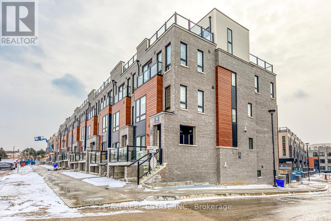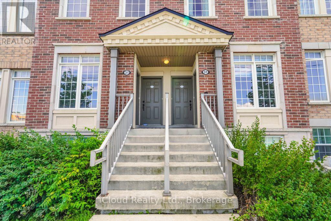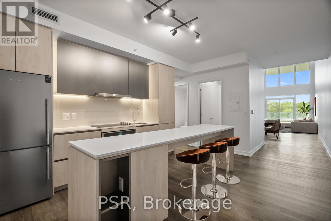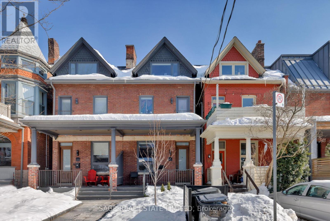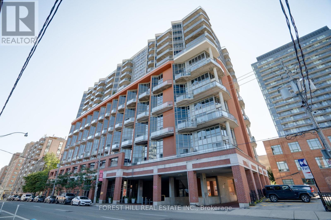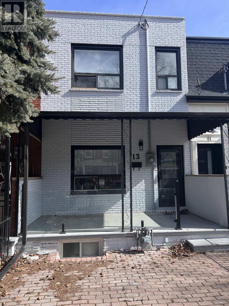610 Farmstead Drive Unit# 118
Milton, Ontario
Beautiful 1 Bedroom, 1 Bathroom luxury condo in a prime Milton neighbourhood! Enjoy this main floor suite, with open concept living space. Spacious eat-in kitchen with Quartz counter tops, stainless steel appliances, and vinyl flooring throughout. Close to schools, parks, recreation centres and hospitals - amazing central location! Unit comes with 1 parking spot and 1 locker. (id:58043)
RE/MAX Escarpment Realty Inc.
25 Wellington Street S Unit# 1414
Kitchener, Ontario
Available immediately! BE THE FIRST TO LIVE in DUO, part of the vibrant Station Park community in downtown Kitchener! This stylish 1-bedroom + den, 1 bath unit with parking and locker, features 9’ ceilings, floor-to-ceiling windows, modern cabinetry, quartz countertops, in-suite laundry, private balcony, walk-in closet and quality finishes throughout. Located in a prime DTK location, just steps from Google, transit (LRT/GO), restaurants, and the Innovation District. Exceptional building amenities include a rooftop sauna, outdoor track, gym and park, indoor fitness centre, bowling lanes, co-working space, rooftop terrace, lounge, pet spa, hydrapool, and more!! The best amenities in the city - LOVE living here! This is urban living at its finest in one of Kitchener’s most sought-after developments! (id:58043)
Royal LePage Wolle Realty
25 Wellington Street S Unit# 809
Kitchener, Ontario
Available immediately! BE THE FIRST TO LIVE in DUO, part of the vibrant Station Park community in downtown Kitchener! This stylish 1-bedroom + den, 1 bath unit, 1 locker and 1 parking, features 9’ ceilings, floor-to-ceiling windows, modern cabinetry, quartz countertops, in-suite laundry, private balcony, walk-in closet and quality finishes throughout. Located in a prime DTK location, just steps from Google, transit (LRT/GO), restaurants, and the Innovation District. Exceptional building amenities include a rooftop sauna, outdoor track, gym and park, indoor fitness centre, bowling lanes, co-working space, rooftop terrace, lounge, pet spa, hydrapool, and more!! The best amenities in the city - LOVE living here! This is urban living at its finest in one of Kitchener’s most sought-after developments! (id:58043)
Royal LePage Wolle Realty
406 - 708 Woolwich Street
Guelph, Ontario
Now available for rent! Be one of the very lucky people to live in this small, brand new, beautiful community steps away from Riverside Park. Unit 406 features 2 Bedrooms, 2 Bathrooms, new appliances, over 1000 square feet and a private balcony off your main floor living space and off the second bedroom upstairs. This new development is set back in a private enclave. There is also several direct bus routes to and from the University of Guelph, and downtown Guelph. When you live in the Marquis Modern Towns, you are also within a 5 minute walking distance to pretty much an ammenty you need, banks, grocery store, restaurants, Walmart and much more. Unit 406 is available for February 1st occupancy. Priced competitively at $2400 per month, plus utilities, one parking space included. (id:58043)
Coldwell Banker Neumann Real Estate
26 Howden Crescent
Guelph, Ontario
Very bright lower level unit. Private side entrance. Close to schools and amenities and bus route. No pets please and non-smokers only. This home is available for Jan 1st, 2026. 2 spacious bedroom. Rental also includes the use of a den ideal for an office or extra storage. One driveway parking space included. (id:58043)
Royal LePage Royal City Realty
217 - 1635 Military Trail
Toronto, Ontario
FABULOUS LIGHT FILLED STUDIO SUITE WITH QUARTZ KITCHEN COUNTERS, INTEGRATED APPLIANCES AND WELLAPPOINTED FINISHES.Residents enjoy access to an exceptional collection of resort-style amenities, including anoutdoor pool, outdoor dining and BBQ areas, landscaped terrace with seating, life-sized chess,basketball court, and planting areas. Indoor amenities include a co-working space, fullyequipped fitness centre with cardio equipment, free weights, yoga and meditation space, squashcourt, kids centre, games room, party room, guest suites, pet wash, and secure parcel room. Awell-managed building offering convenience, lifestyle, and community in one complete package. (id:58043)
P2 Realty Inc.
Real Broker Ontario Ltd.
2502 - 75 Queens Wharf Road
Toronto, Ontario
Prepare To Be Captivated By Sweeping Waterfront Views In This Spacious 1+1 Bedroom Residence, Featuring A Smart And Efficient Layout With An Exceptionally Large Den With Its Own Door-Perfect As A Second Bedroom-Complete With Semi-Ensuite Bathroom Access. The Primary Bedroom Also Offers A Semi-Ensuite For Added Convenience. Step Onto The Balcony To Enjoy Unobstructed East-Facing Panoramic Views Of The Park And Lake. With TTC Waterfront Access, Tim Hortons, A Library, Countless Restaurants, Supermarkets, The CN Tower, Rogers Centre, And The Financial District All Just Steps Away, Every Convenience Is Within Reach. Residents Also Enjoy Outstanding Amenities, Including An Indoor Basketball/Badminton Court, Indoor Pool, Outdoor Hot Tub, Barbecue Stations, A Fully Equipped Gym, Party Room, Movie Theatre, Guest Suite, Visitor Parking, And 24-Hour Concierge Service. (id:58043)
RE/MAX Condos Plus Corporation
131 Victor Boulevard
Hamilton, Ontario
Available for lease now : Detached Corner 4-bedroom 2-washrooms side split family home with nice curb appeal landscaping. Located in sought after Hamilton central mountain within walking distance to schools, parks and other amenities, and with quick access to the Linc, Red Hill and 403. Main Floor bright and sunny living room overlook the round corner yard. Large kitchen and separate dining room. New wooden stair case lead to second floor 3 good size bedrooms with hardwood flooring. Finished basement with one bedroom and a powder room. The front drive and Garage can hold 3 cars. The whole house is freshly painted with new pot lights . (id:58043)
Icloud Realty Ltd.
3 - 36 Oakridge Avenue
St. Catharines, Ontario
Rare-Find!! Self Contained Bachelor Unit Featuring Private Ensuite Kitchen, 3pc Bathroom + Washer & Dryer!! Steps To Bus Stop On Glenridge Ave, Minutes To Shopping At Niagara Pen Centre, Brock University & St Catharines GO Station (id:58043)
Kamali Group Realty
712 - 15 Glebe Street W
Cambridge, Ontario
This well-maintained 2-bedroom, 2-bathroom condo at 712-15 Glebe St is located in the highly sought-after Gaslight District, Cambridge's vibrant hub for dining, entertainment, and culture. The unit features 9-foot ceilings and an open-concept kitchen and dining area with upgraded appliances, ideal for everyday living and entertaining. Large windows throughout the home provide abundant natural light and showcase beautiful city views. Both bedrooms are generously sized, with a walk-in closet offering excellent storage. In-suite laundry and quality finishes throughout add comfort and convenience. A spacious open balcony, accessible from both the living room and one of the bedrooms, offers panoramic city views and a great outdoor extension of the living space. One underground parking spot is included. Residents enjoy access to Gaslight Condos amenities, including an exercise room, games room, study/library, and an expansive outdoor terrace with pergolas, fire pits, and BBQ areas overlooking Gaslight Square. Ideally situated in the heart of the Gaslight District, this unit offers a comfortable and connected lifestyle in one of Cambridge's most desirable communities. (id:58043)
Corcoran Horizon Realty
620 - 3091 Dufferin Street
Toronto, Ontario
One Bed Plus Den With Parking And Locker. West Exposure With W/O Balcony. Most Recent Building In Treviso Complex At Lawrence Ave W & Dufferin St. This Condominium Has All The Luxury Features Like Indoor Swimming Pool, Hot Tub, Fitness Room, Guest Suites, Lounge Area, Barbecue Area. Great Location. Steps To Ttc Stops, Walking Distance Subway Station, 24Hrs Shoppers At Doorstep, Schools, Parks, Yorkdale Mall Nearby. (id:58043)
Everest Realty Ltd.
9 Smallwood Road
Brampton, Ontario
Stunning stone and brick exterior on this fully detached 4-bedroom, 4-washroom home offering approx. 3,705 sq ft of upgraded living space. Features include a 2-car garage, 9' main-floor ceilings, upgraded kitchen with quartz countertops, hardwood floors throughout, oak staircase, and fireplace in the family room. Main-floor laundry and a spacious primary bedroom with a 5-piece ensuite. All bedrooms are generously sized. (id:58043)
Royal LePage Ignite Realty
209 - 285 Enfield Place
Mississauga, Ontario
Prime Location! Large, bright corner-unit featuring 2 bedrooms plus a large den (ideal used as a third bedroom) and a huge private walk-out terrace overlooking a serene Japanese garden oasis. Located in the heart of City Centre, just steps to Square One, Central Library, Celebration Square, and close to Sheridan College. Beautifully upgraded and truly one of a kind. Enjoy full condo amenities including indoor pool, squash & tennis courts, party room, and more. Surrounded by convenience stores, restaurants, and everything downtown living has to offer. (id:58043)
RE/MAX Real Estate Centre Inc.
6585 Eastridge Road
Mississauga, Ontario
WONDERFUL AND RARE OPPORTUNITY TO LEASE RENOVATED LEGAL BASEMENT WITH PARTIALLY FURNISHED SOFA, MATTRESS, BED, CHAIR, AND CENTER TABLE, CLOSE TO SCHOOL, BUS-STOP AND NICE COMMUNITY. TENANTS PAY 30% UTILITIES, LOOKS 10+, WALKOUT BASEMENT WITH BEAUTIFUL BACKYARD, GOLDEN OPPORTUNITY TO LEASE THE LEGAL BASEMENT WITH FREEDOM, PEACE OF MIND AND TRANQUILITY (id:58043)
Homelife/miracle Realty Ltd
60 Block Road
Brampton, Ontario
Remarkable Walk-Up Basement Apartment Available for Rent. The sizable unit features a cozy living room, a modern kitchen, two bedrooms, and two bathrooms. Conveniently located near schools, shopping, parks, and transit, it offers easy access to all essential amenities. The tenant will be responsible for 30% of the utilities. Requirements: Rental Application, Job Letter, First & Last Month's Rent, Post-Dated Cheques, Proof of Income, Credit Report, References, Minimum One-Year Lease (id:58043)
RE/MAX Gold Realty Inc.
86 - 15 Applewood Lane
Toronto, Ontario
Short Term Furnished One Bedroom for Rent in an Amazing Location Close to Loblaws, No Frills, Near Parks, Shopping, Dining, And Excellent Transit Options like Subway Access & Airport. Shared 4pc Bathroom, Kitchen, Living Room, Ensuite Laundry and Rooftop Patio with BBQ. Shared 4pc washroom and ensuite Laundry with two other male residents. (id:58043)
RE/MAX Excel Realty Ltd.
Bsmt - 119 Playfair Avenue
Toronto, Ontario
Newer basement apartment featuring a bright and functional 1 bedroom with modern finishes throughout. Utilities included. Coin-operated laundry available onsite. Located in the sought-after Yorkdale-Glen Park neighbourhood, steps to public transit, schools, parks, shopping, and minutes to Yorkdale Mall, major highways, and subway access.Quiet, family-friendly area with excellent connectivity to downtown and surrounding areas. (id:58043)
RE/MAX West Realty Inc.
5 - 3465 Lake Shore Boulevard W
Toronto, Ontario
This stylish and updated bachelor unit features a modern kitchen and bathroom with stainless steel appliances and laminate flooring throughout. Shared laundry facilities are available for your convenience. Located just steps from 24-hour TTC transit, shopping, parks, and schools, with easy access to downtown, major highways, and the airport. Don't miss out on this well-connected and beautifully finished unit, ready for you to move in! (id:58043)
Royal LePage Porritt Real Estate
Basement - 71 Vezna Crescent
Brampton, Ontario
Recently completed legal 2-bedroom apartment.. Enjoy a modern kitchen and stainless steel appliances, along with an in-suite washer and dryer for your convenience. The full bathroom offers a quartz surround, and the large bedroom includes a built-in closet and plenty of natural light. in a prime area near Mount Pleasant GO Station, schools, parks, and major highways. Walking distance to transit, Walmart, and other shopping conveniences. Includes one dedicated parking space. Tenant to pay 30% of monthly utilities. (id:58043)
RE/MAX Skyway Realty Inc.
128 Galley Avenue
Toronto, Ontario
Rarely available full executive home in the heart of Roncesvalles! Bright & cheery with funky open concept kitchen / dining area plus spacious family room. Gorgeous hardwood flooring. Top floor primary bedroom getaway with full ensuite featuring glass brick, marble, and heated floors. Use the 5th bedroom as a dressing room! Enclosed front porch; convenient double car garage on laneway. Central to fabulous Roncesvalles shops and eateries, High Park, Lake Shore trails, public and separate schools, playground, Sorauren Park and its about-to-be-constructed Wabash Community Recreation Centre. Five minutes via streetcar to subway / UP / GO. See it this weekend! (id:58043)
Real Estate Homeward
1054 East Avenue
Mississauga, Ontario
Newly Renovated 3-Bedroom Bungalow On A Quiet, Family-Friendly Street In The Highly Desirable Lakeview Community at Port Credit and Mineola Neighborhoods. This Well-Maintained Home Features A Functional And Sun-Filled Layout, Laminate Flooring Throughout, A Brand-New Kitchen With S/S Appliances, Quartz Countertops, And Tile Flooring. A Large Fenced Yard Offers The Perfect Space For Outdoor Enjoyment And Entertaining. Walking Distance To Lake Ontario, Waterfront Trails, Parks & Promenade, And Close To Port Credit, Trendy Shops, Cafes, And Restaurants. Nearby are Top Private Schools like Toronto French School and Mentor College, Catholic School Like IB (International Baccalaureate), St. Paul Secondary School. Steps to Fully Expanded Carmen Corbasson Community Center With Aquatics, Fitness, Walking Track, Area and Senior Centre. Easy Access To QEW, Gardiner, Hwy 427, GO Train, Public Transit, And Major Commuter Routes. Plus Enjoyment Of Enhanced Waterfront Amenities From The Award-Winning 170-Acre Lakeview Waterfront Redevelopment And Exceptional Lifestyle Appeal! (id:58043)
Royal LePage Real Estate Services Ltd.
6 Antoine Street
Brampton, Ontario
Absolutely Gorgeous, Open Concept 3 Bedroom Detached House In Most Desired Northwest Area Of Brampton. Family-Friendly Neighborhood Close To Schools, Daycares, Banks & Grocery Stores. 10-Min Drive To Mount Pleasant Go Station. Upgraded Kitchen W/ Granite Counter Top & S/S Appl. Laundry On Main Floor. Large Master Br W/ 5 Pc Ensuite & W/I Closet. In-Between Family Rm For Full Entertainment. (id:58043)
RE/MAX Gold Realty Inc.
2901 - 2200 Lakeshore Boulevard W
Toronto, Ontario
Luxury Westlake2 Condo, 2Bed & 2 Full Bath. Breathtaking Panoramic View of Lake ONario. Almost10' Ceiling. Large Window( Floor To Ceiling). Open Conept Living & Dining Room. Modern KichenwithLuxury Quartz Counter Top and Ceramic back Splash. Over 800SQF. Close to All Amenities.Walk To TTC. Metro Supermarket, TD Bank, starbucks, Shoppers Drug Mart.Excellent Facilitiesincludes: Sports Lounge, Indoor Pool, Huge Outdoor Deck, Guest Suites, Fitness Center. (id:58043)
Right At Home Realty
3475 Angel Pass Drive
Mississauga, Ontario
This beautiful Semi-Detached Corner Home in Churchhill Meadows offers you a huge backyard with garden shed. Has formal Living, nice kitchen with breakfast area. Walk-out to Private fenced big backyard. Generous size living room with modern kitchen overlooking backyard. Second Floor spacious 3 bedroom, fully finished basement with Rec room, plus laundry. 4 Parking, Master bedroom with Walk-in closet & 4 pc ensuite. Close to Transit, Shopping, Highways, Schools, Hospitals, and many more amenities. (id:58043)
Spectrum Realty Services Inc.
2206 - 28 Ann Street
Mississauga, Ontario
Penthouse Perfection on the Top Floor! 2 bedroom + 2 full bath suite with 1 parking included. Soaring high ceilings and expansive floor-to-ceiling windows flood the open-concept layout with natural light, creating an airy, sophisticated feel. Step out to your large balcony for breathtaking west-facing views - perfect for stunning sunsets over the city and lake glimpses.Enjoy premium modern finishes: sleek high-end kitchen with stainless steel appliances, smart building with keyless entry, and resort-style amenities like 24/7 concierge, state-of-the-art gym/yoga studio, co-working hub, rooftop terrace with BBQs/firepits, pet spa, and more. Prime Port Credit location: walking distance to Port Credit GO station for effortless Toronto commutes, steps to Lake Ontario trails, parks, trendy restaurants, shops, and easy QEW access. This sought-after top-floor gem combines elevated luxury, unbeatable views, and lakeside lifestyle - a true standout in Mississauga's hottest neighborhood! Don't miss this opportunity.Attach Schedule B1, include: Forms 324, 400, 410, 801 - 4 paystubs, job letter, credit check, ID (id:58043)
Exp Realty
1206 - 330 Mill Street S
Brampton, Ontario
Enjoy a great penthouse view and exceptional location in south-central Brampton with easy access to transit, highways, shopping, and parks. Bright 2+1 luxury condo apartment. Very spacious, open concept living/dining area and solarium - perfect for an office. Primary bedroom features walk in closet and ensuite bathroom. laundry conveniently located ensuite. Dedicated storage locker and 2 underground parking spots. Full access to great condo amenities including 24 hour concierge/security, tennis court, library, games room, meeting/party room, sauna, exercise room, indoor pool. Visitor parking also available. (id:58043)
RE/MAX Realty Services Inc.
4 Hedgeline Street
Brampton, Ontario
Discover luxury living at its finest in this stunning detached home nestled in the heart of Brampton. Boasting elegance and comfort, this property exudes sophistication with its meticulously crafted design and upscale finishes. Step inside to find a spacious layout adorned with new wood floors, high ceilings, and abundant natural light throughout. The gourmet kitchen is a chef's dream, featuring Stainless Steel Appliances, Modern Quartz Countertops, and ample storage space. Entertain guests in style in the expansive living and dining areas, or retreat to the serene master suite complete with a modern spa-like ensuite bath. This exceptional home also offers the added bonus of a legal basement apartment, providing additional living space or rental income potential. With its prime location close to amenities, parks, and transportation, this is truly a rare opportunity to experience luxurious living in one of Brampton's most coveted neighborhoods. (id:58043)
RE/MAX Real Estate Centre Inc.
B909 - 9751 Markham Road
Markham, Ontario
Welcome To The Brand New JOY STATION, By Liberty Development. Highly Efficient, Two-Bedroom Layout With Two Full Washrooms. Parking Included!! Condo With High Ceilings, Modern, Designer Finishes. Great Walkability From This Location: Mount Joy GO Station, Grocery Stores & Multiple Retail Plazas All Steps Away. Building Amenities Include Rooftop Terrace With BBQ Stations, Gym, Party/Dining Room, 24-Hour Concierge, Business Centre With WIFI And Games Room. Rental Comes With One-Year Free Internet! (id:58043)
Right At Home Realty
19a - 289 Rutherford Road
Brampton, Ontario
Rarely offered industrial unit available for lease in a well-established complex in the desirable Madoc area of Brampton. This bright and functional unit offers just under 1,000 sq. ft. of space with large front-facing windows providing excellent visibility and exposure. The unit has shared washrooms and hallway corridor and is ideal for office or retail use, as well as a variety of light industrial or commercial purposes (buyer/tenant to verify zoning). Monthly rent is $2,900 plus HST and includes condo fees, building insurance, exterior maintenance. Utilities are included. Conveniently located close to major roads, highways, and transit. Vacant and easy to show. (id:58043)
Sotheby's International Realty Canada
219 - 1 Belsize Drive Se
Toronto, Ontario
Located in Davisville Village, one of Toronto's most walkable and desirable neighbourhoods, this bright and quiet south-east facing suite at J. Davis House features an unusually large terrace with unobstructed views - a rare offering for a 1-bed + den layout. The unusually large private terrace is a standout feature - perfect for entertaining guests, hosting family, dining outdoors, or creating your own peaceful green oasis in the city. Inside, the suite features an excellent, functional layout with a spacious primary bedroom and walk-in closet, a flexible den ideal for working from home, and modern upgraded finishes throughout, including quartz countertops, upgraded kitchen, bathrooms, doors and flooring. Natural light fills the space, creating a warm and inviting atmosphere that truly feels like home. Surrounded by cafés, restaurants, shops, parks, and everyday essentials, with easy access to TTC subway lines for a seamless commute. Ideal for tenants seeking comfort, space, and a cozy home environment - with the rare luxury of an expansive terrace to enjoy year-round. (id:58043)
Sotheby's International Realty Canada
45 Del Francesco Way
Vaughan, Ontario
Beautiful Renovated Basement Apartment for Lease in Vellore Village! Be the first to live in this freshly renovated basement, located in a gorgeous detached homebacking onto a serene pond with views of Wonderland! Situated in the highly sought-after Vellore Village, steps to Hwy 400, Vaughan Mills Mall, public transit, parks, and schools.This modern unit features a private entrance, brand new kitchen with granite countertops,stainless steel appliances, spacious living area, updated bathroom, and stylish finishes throughout. Enjoy a bright, comfortable space perfect for professionals or couples. Note: Upper level rented separately. Don't miss this fantastic opportunity to live in a prime Vaughan location! (id:58043)
RE/MAX Experts
1010 - 225 Commerce Street
Vaughan, Ontario
Welcome to 225 Commerce St Festival Condo by Menkes! 1-bedroom 1-bathroom condo offersopen-concept kitchen and living area w/ built-in stainless steel appliances for a modern touch.9 ft smooth ceilings, the unit feels bright and airy. Located in the heart of Vaughan, this condo offers unmatched convenience. Vaughan Metropolitan Centre (VMC) subway station is just minutes away, connecting you to Toronto with ease. Enjoy a vibrant urban lifestyle with top-rated restaurants, entertainment, and shopping at Vaughan Mills, IKEA, Costco, Cineplex,and Canada's Wonderland. Ensuite laundry included. A fantastic opportunity to experience upscale city living in one of Vaughans most exciting new developments! (id:58043)
RE/MAX Experts
45 Shining Willow Court
Richmond Hill, Ontario
A Absolutely Stunning Luxurious Detached Home Located In The Prestigous Richmond Hill South Richvale Community. Over 4000Sqft,Rare Found10' Ceiling On Main Floor And 9' Ceiling On 2nd Floor, Hardwood Floor Throughout , Open Concept,Very Functional Layout,Elegant Iron Picket Stairs, Modern Granite Kitchen W/High-Grade Appliances,Sub-Zero Fridge; Wolf Gas Stove; Chimney Style Hood Fan,Central Island,Breakfast Area.Second Floor Features 4 Good Size Bedroom Plus A Den,Large Master Bedroom W/6 Pc Ensuite And W/I Closet.A Private Backyard W/Large Covered Loggia,Perfect For Family Entertainment Or Friend Gathering. Steps To First-Class Hillcrest Shopping Mall,Supermarket,Bank,School And All Amenities.Just Move In And Enjoy. (id:58043)
Real One Realty Inc.
D - 9 Queen Street
Innisfil, Ontario
Welcome to 9 Queen St, Cookstown! This versatile property offers a clean and inviting space that can be tailored to meet a variety of needs. With ample parking available, convenience is at your doorstep. Situated in close proximity to Highway 400, commuting is a breeze, allowing easy access to nearby amenities. The location benefits from approximately 25,000 vehicles passing by on the main road daily. Whether you're looking to establish a thriving business or create a welcoming living space, 9 Queen St presents a fantastic opportunity. Don't miss out on this prime location! (id:58043)
Right At Home Realty
78 Richardson Drive
Aurora, Ontario
Wow! Located In Aurora Highlands. This Home Is Mins From Shopping, Schools, Theater, Public Transit, Hwy's & More! The Urban Style Main Level Was Remodeled In 2020. Finishes Include: Modern Commercial Grade. Vinyl Flooring, Pot Lights, Granite Ct, Large Rear Yard, Wood Deck. (id:58043)
The Lind Realty Team Inc.
106 Santa Maria Trail
Vaughan, Ontario
This Beautiful & Cozy corner lot House is Fully renovated, 4 Bdr & 4 Washrooms Is Located In Desirable Prime Location Area!! Two suites, each with a private bathroom. A bright sunshine filled layout,Open concept living/family room. High ceiling. Super Convenient Location, Walk To Great School. Close to All Amenities, HWY 400, New Hospital and Shopping Centers. (id:58043)
Century 21 Landunion Realty Inc.
1200 Benson Street
Innisfil, Ontario
Rare Find in Prime Innisfil! One of the larger homes in the neighbourhood with a FINISHED BASEMENT, perfect for entertaining or family living. This FULLY RENOVATED 4-bedroom, 4-bathroom home features a heated, insulated garage with new door, hardwood floors throughout, fresh paint, and a new chimney. Enjoy an open-concept main floor with modern kitchen, granite countertops, pot lights, and a family-size eat-in area with walkout to a sun-filled front yard. Relax in the private backyard on a premium lot backing onto parkland. Less than 10 minutes to Innisfil Beach and walking distance to Sobeys Alcona Mall, restaurants, schools, parks, and transit. (id:58043)
Century 21 Atria Realty Inc.
417 - 2 Adam Sellers Street
Markham, Ontario
GET FEBRUARY RENT FREE!! Beautiful 2 Bedroom + Den, 1200+ Square Feet Corner Suite. Both Bedrooms With Ensuites & Lg Closets - Fully Loaded With The Finest Materials And Upgrades Including: Smooth Ceilings, Designer Light Fixtures, Sleek Flooring, Huge Windows W/Custom Blinds & All Door Hardware. The Chefs Kitchen With Upgraded Cabinets, Quartz Counters, Pantry, Ss Appliances, & Breakfast Bar. You'll Love The Enclosed Large Balcony With Unobstructed View. Excellent Location- Steps To Markham Stouffville Hospital & Cornell Community Centre, Viva Transit Terminal, Mins To Go Stations, Hwy 7 & 407. Perfection Is Waiting For You! (id:58043)
RE/MAX Key2 Real Estate
Main & 2nd - 70 Carlaw Avenue
Toronto, Ontario
* View Video/Virtual Link * Live And Work In One of Toronto's Most Vibrant and Sought-After Neighborhoods! This Completely Renovated 3-Bedrooms, 2-Bathroom Home Combines Modern Living With Character Charm ( Spent Over $400K In Renovation! Offers Luxury And Modern Living Space That You Will Absolutely Love It). This beautiful home is located just minutes from Downtown Toronto, Queen Street East, and The Beaches. Bright & Spacious 2-storey layout. 3 Large Bedrooms With Ample Closet Space. 2 full Modern Bathrooms. Rare 2 Private Parking Spaces Included. All Triple Glass Sound Proof Windows and Doors For Quite Peaceful Living Enjoyment Of Vibrant Downtown Lifestyle. Beautifully Upgraded Large Kitchen With Stainless Steel Appliances & Quartz Countertops. Open-Concept Living and Dining Areas With Stylish Finishes. Engineer High Quality Hardwood Floors Through Out. A Large Fenced Backyard Perfect For Outdoor Living. Private laundry (Washer & Dryer). High Efficiency Newer Central Heating & AC & Furnace. Steps to Queen St Easts Trendy Cafes, Restaurants, Shops, * TTC Bus And Street Car Within Only 2-3 Minutes Walk From The House*. Walking Distance to Parks, Schools, and Community Centers. Short Bike Ride or Transit to Woodbine Beach, Distillery District, and Downtown Core. Safe and Friendly Neighborhood. Non-Smoking Home. Meticulously Cleaned and Maintained Home. Perfect for a Couple, Small Family. Ideal For Tenants That Are Looking For Comfortable Long Term Lease. Utilities are extra. *** The unit could be rented fully furnished for additional fee. *** Basement unit has no access to the house and comes with a separate entrance, The basement apartment can be rented with the upper level for additional $1700 a month *** The Listing Price Is Firm *** No Smoking. (id:58043)
Sutton Group-Admiral Realty Inc.
Main - 7 Broome Avenue
Clarington, Ontario
This Is A Linked Property. Charming 3 Bed, 3 Bath Located in Highly Desirable Courtice Community! Upper Level Only Featuring S/S Appliances, Gas Fireplace, 1 Car Garage W/ Acces From Home, Large Fenced Backyard. Close to 401/407, Schools, Shopping, Transit, and Much More. (id:58043)
Homelife/future Realty Inc.
304 - 2a Queensbury Avenue
Toronto, Ontario
Professionally Managed 2 Bedroom, 3 Bathroom Suite Offering A Contemporary Kitchen With Full-Size Stainless Steel Appliances, Stone Countertops, And A Convenient Breakfast Bar, Seamlessly Flowing Into A Spacious Open-Concept Living Area With Direct Walkout To The Balcony. The Bright Primary Bedroom Features Floor-To-Ceiling Windows, A Walk-In Closet, And A 4-Piece Ensuite, While The Generously Sized Second Bedroom Also Includes Its Own Ensuite Bath. Stylish Modern Finishes Throughout Include Custom Blinds, Upgraded Lighting, And Abundant Natural Light. Ideally Nestled In Toronto's Desirable Birch Cliff / Upper Beaches Neighbourhood With Convenient Access To TTC Transit, Local Shops And Cafés, Excellent Schools, Nearby Parks And Trails, And A Short Drive To The Beach And Scarborough Bluffs. **Appliances: Fridge, Stove, Dishwasher, B/I microwave, Washer and Dryer **Utilities: Heat, Hydro, Water Extra **Parking: 1 Parking Spot Included **Locker: 1 Locker Included (id:58043)
Landlord Realty Inc.
1 - 30 Liben Way
Toronto, Ontario
Modern 2-bedroom, 1-bath stacked townhouse located at 30 Liben Way in Scarborough, offering contemporary finishes and a functional layout ideal for professionals, couples, or small families. This well-maintained unit features two spacious bedrooms with ample closet space, a full bathroom with a modern vanity and porcelain flooring, and an upgraded kitchen equipped with stainless steel appliances and sleek cabinetry. Durable laminate flooring runs throughout the unit, complemented by modern lighting fixtures and abundant natural light.Situated in a prime Scarborough location, the property offers exceptional convenience. It is steps from TTC transit stops, making commuting simple, and is within close proximity to Centennial College and the University of Toronto Scarborough Campus. Residents will appreciate being minutes from schools, shopping centres, grocery stores, medical facilities, and restaurants. Nearby parks, recreational facilities, and easy access to major highways, including the 401 and 404, further enhance the appeal of this unit.This stacked townhouse provides comfortable, modern living in a vibrant community for those seeking a stylish and well-located home. Tenants are responsible for all utilities and rental equipment. One parking space is included. (id:58043)
Flynn Real Estate Inc.
10 - 31 Island Road
Toronto, Ontario
Beautiful 3+1 Bedroom Townhome In The Port Union Village. Absolutely Stunning. Approx 1260 Sf Plus. Desirable Area, 3+1 Bedroom+ 3bath,Kitchen W/Granite Counter+ S/S Appliances, Laminate Floor In Living/Dining And All Bedrooms, Very Popular Model, Next To No-Frills Grocery, Transportation, Go Train, 401 Highway Access Close By, Shopping Within Walking Distance, Many Schools, 2 Bus Stops Located In Front Of Community, Beautiful Mature Neighborhood. (id:58043)
Icloud Realty Ltd.
3311 - 3 Concord City Place Way
Toronto, Ontario
Brand new, never-lived-in luxury condo at Canada House, Concord City Place. Bright south-west corner unit with lake views, featuring a sun-filled open-concept layout and high-end Miele appliances. Enjoy a heated, finished balcony for year-round use. Includes owned EV parking and owned locker. World-class amenities include Canada's highest residential amenity club, SkyGym (71st floor), SkyLounge (82nd floor), fitness centre, indoor pool, hot tub, cold plunge, sauna & steam rooms, wine room, event kitchen, lounges, guest suites, kids zones, boardroom, touchless car wash, and a convertible outdoor courtyard with summer pool and winter skating rink. Luxury living at its finest. (id:58043)
Century 21 Leading Edge Realty Inc.
319 - 11 Ordnance Street
Toronto, Ontario
2 Months Free Rent on a 15-month lease term. Advertised Rent Includes 2 Parking spaces at$450/Month. Two Months Free Rent Incentive Applies to Base Rent Only (Excludes Parking).Welcome to the Novus! Located in the heart of Liberty Village offering future residents a unique blend of modern design, comfort, and convenience. This stunning 2-storey residence features 3 bedrooms plus a large second-level den that can easily function as a home office or additional living area. Spanning 2,553 square feet of thoughtfully designed interior, the open-concept main floor showcases soaring 16.5-foot ceilings in the living and dining areas and floor-to-ceiling windows that flood the space with natural light, extending to a large south-facing balcony. The main level includes a modern kitchen with a large pantry and a beautifully appointed bedroom equipped with an ensuite bathroom and walk-in closet, along with the added convenience of a powder room. On the upper level are two additional bedrooms, including a stunning primary suite with a double-vanity ensuite bathroom and five additional closets leading to a generous walk-in closet. Designed with both families and entertainers in mind, this home seamlessly blends functionality with elegance. The Novus offers an impressives election of amenities, including state-of-the-art fitness facilities, a yoga studio, roof top sky lounge with private dining room and catering kitchen, games room, theatre room, rooftop terrace with fire pits and BBQs, Wi-Fi lounge with café, pet spa and more. Your Future Home Is Conveniently Situated Steps Away from Altea Active, Grocery, LCBO, Banks, Parks, Waterfront, Public Transit, Local Shops & Restaurants. (id:58043)
Psr
221 Crawford Street
Toronto, Ontario
Backing onto storied Trinity Bellwoods park, 221 Crawford is a showpiece of contemporary design in the heart of this cherished west end neighbourhood. A 4+1 Bedroom / 5 Bathroom interior beckons you inside, every inch carefully curated and perfectly proportioned. Tall ceilings, eclectic design, and rich tones greet you at every turn. Bespoke solid wood kitchen; third floor retreat with spa like ensuite and walk out to serene treetop views; lower level flex space ideal as your workout area or rec room. With parkland and urban amenities within equally easy reach, 221 Crawford is a celebration of what makes this cherished west end pocket so sought after, the perfect abode for lovers of urban living. (id:58043)
Sage Real Estate Limited
824 - 255 Richmond Street E
Toronto, Ontario
Welcome To Suite 824 @ The Space Lofts Condo On Richmond St E. An Immiculate Sunfilled Fully Furnished 2-Storey Loft With 18 Ft Ceilings & Private Balcony. Featuring An Open Concept Floor Plan, Dramatic Floor To Ceiling Windows, Exposed Concrete, Modern/Gourmet Kitchen W/Stainless Steel Appliances, Ample Storage, Breakfast Bar W/ Bar Stools, A Second-Level Primary Bedroom Overlooking The Living Space, 4-Piece Ensuite Bath, And Upper-Level Laundry. This Home Perfectly Balances Modern Design With An Urban Lifestyle. Steps Away From St Lawrence Market, Distillery District, Night Life, Incredible Restaurants, George Brown College, Shopping and So Much More. 1 Parking & All Utilities Included. Very Well Managed Boutique Building W/24-hrs Concierge, Visitors Parking, Guest Suites, Exercise & Party Room. Don't Miss This Opportunity! **EXTRAS** S/S Refrigerator, S/S Stove, B/I Microwave, Dishwasher, Washer & Dryer. All Existing Light Fixtures, All Existing Window Coverings, Can Come Fully Furnished Includes TV, Wall Mount, Bed, Dresser, Couch, Bar Stools, Paintings & More. Ask Listing Agent For Details. (id:58043)
Forest Hill Real Estate Inc.
Upper - 13 Brookfield Street
Toronto, Ontario
Nestled in a prime location, this revamped upper unit in a townhouse offers a modern urban vibe. With two cozy bedrooms and shiny stainless steel appliances in the kitchen, it's got all the essentials for a comfy lifestyle. The open layout connects the living and dining spaces seamlessly. Plus, it's decked out with laminated floors and pot lights, adding a touch of style. Located in a bustling area, you've got everything you need nearby parks, shops, and easy transportation. It's the ideal spot for those who want to live it up in the city without sacrificing comfort. (id:58043)
RE/MAX Hallmark Realty Ltd.


