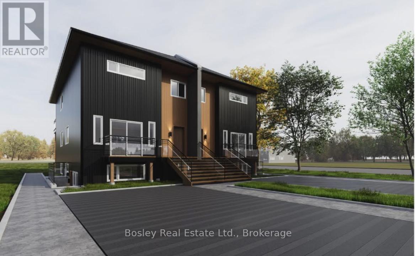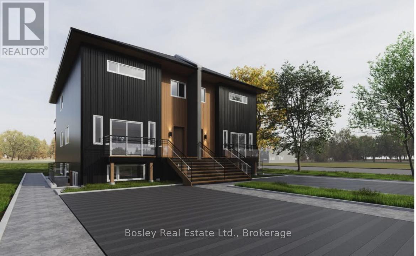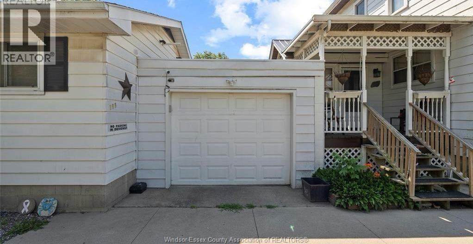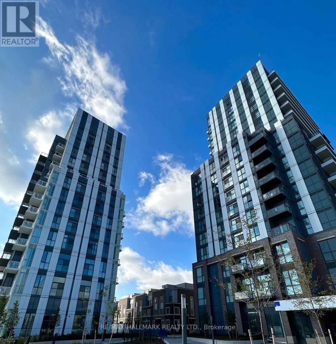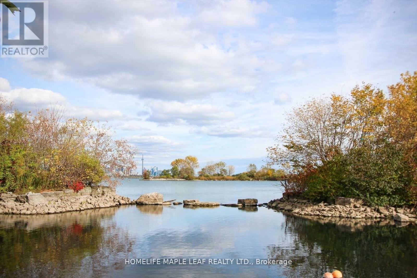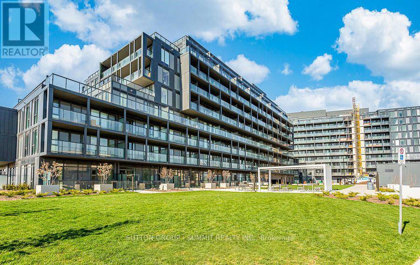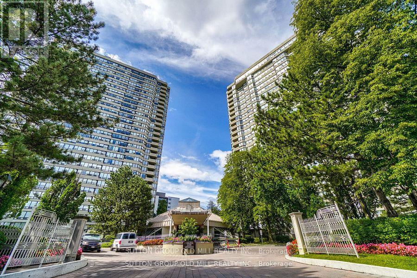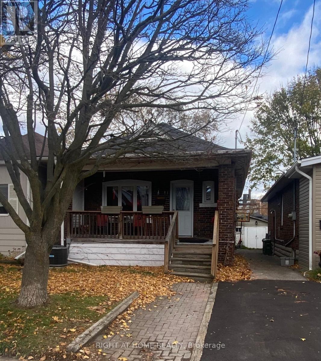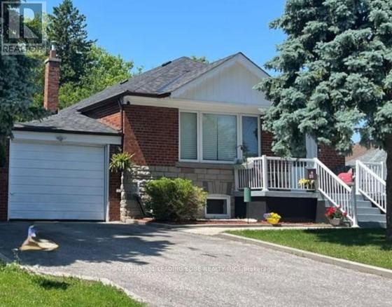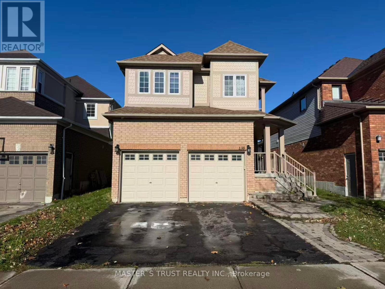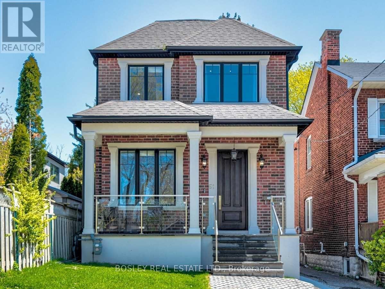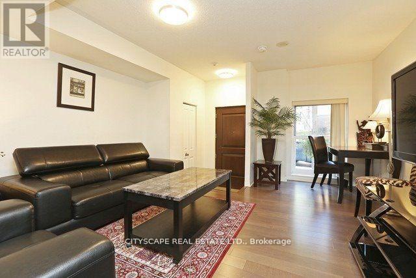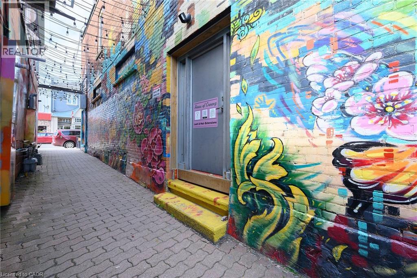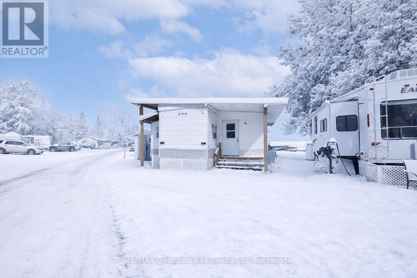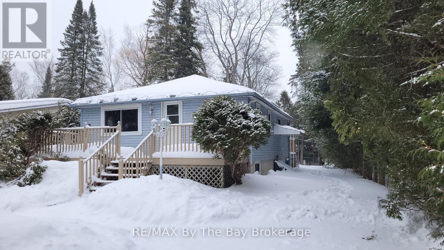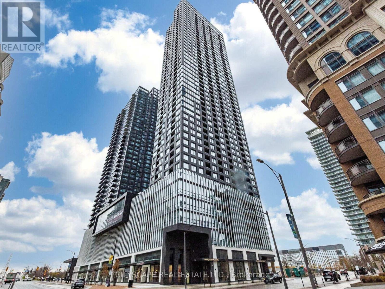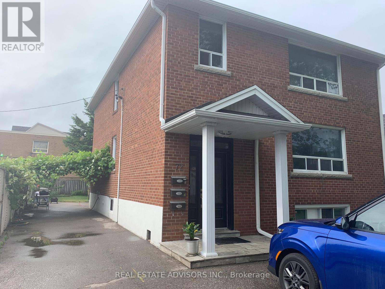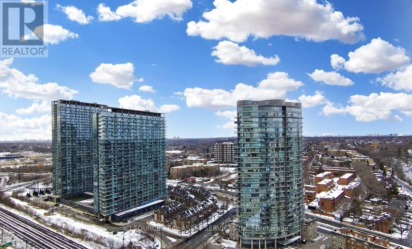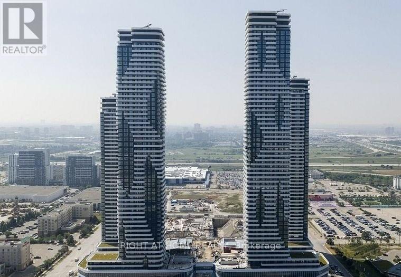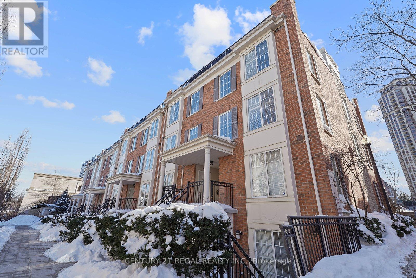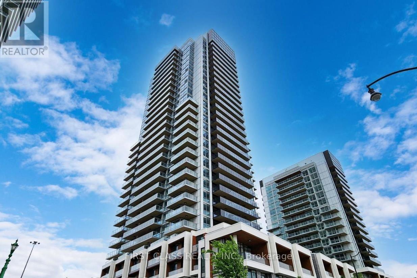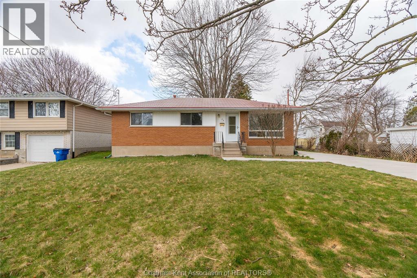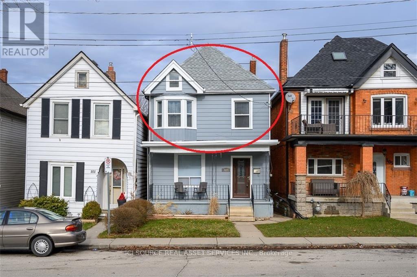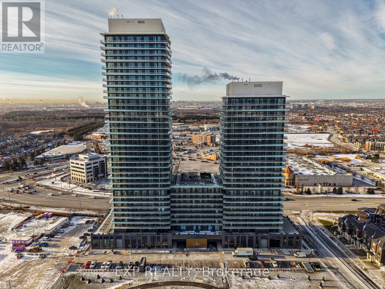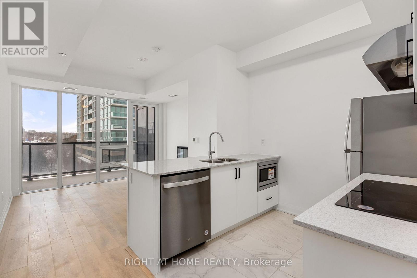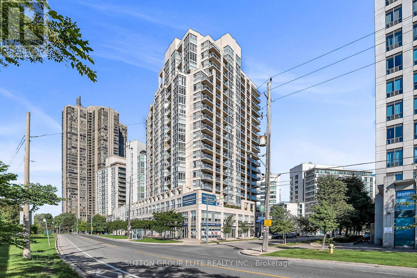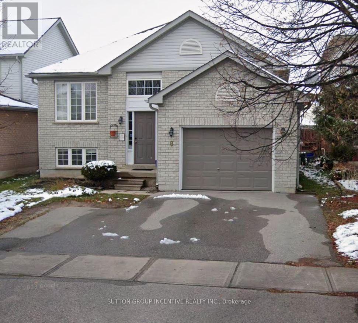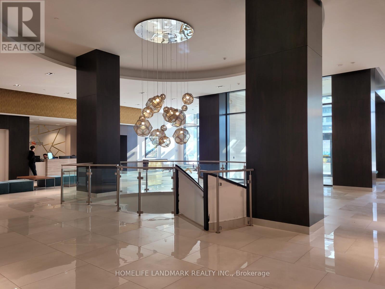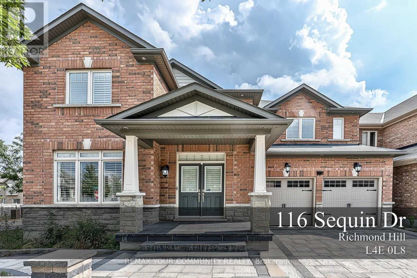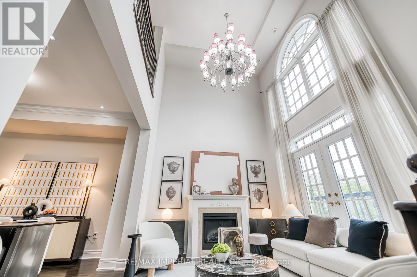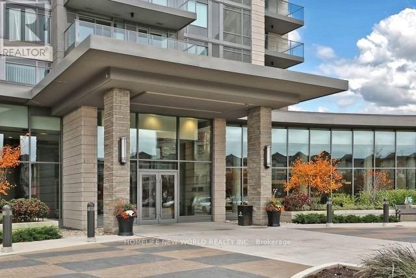2 - 2 Golfview Drive
Collingwood, Ontario
Annual Rental - $1,950/month. Available March 15th. Be the first to live in this brand new(2026) 1-bedroom, 1-bath lower-level suite offering approximately 500 sq ft of bright, thoughtfully designed living space. This unit includes high speed internet, a large 6x 9storage unit, snow removal and grass cutting. The open-concept layout is welcoming and functional, ideal for a single professional or couple. Step into a spacious kitchen that flows seamlessly into the living and dining areas. This home features a well-appointed bathroom with a full tub/shower combination, convenient in-suite laundry, and a bedroom that comfortably fits a king-size bed with excellent closet space. Enjoy 9-foot ceilings, high-quality construction, and your own controls for heating and A/C with an efficient heat pump system providing year-round comfort. Additional features include a dishwasher, and one dedicated parking space. Located within walking distance to downtown Collingwood, close to schools and a nearby bus stop, this home is perfect for anyone wanting to be right in the heart of the Collingwood community. Bright, modern, and built with qua (id:58043)
Bosley Real Estate Ltd.
1 - 2 Golfview Drive
Collingwood, Ontario
Annual Rental - $2,450/month. Available March 15th. Be the first to live in this brand new(2026) 2-bedroom, 2-bath suite offering approximately 1,000 sq ft of bright, thoughtfully designed living space. This unit includes high speed internet, a large outdoor 6x9 storage unit, snow removal and grass cutting. The main level is filled with natural light and features a spacious open-concept layout ideal for a young family or working couple. Step into a large kitchen that flows seamlessly into the living and dining areas, with patio doors leading to your private outdoor patio, perfect for morning coffee or evening unwinding. This home offers two well-sized bathrooms, including a main bath with a full tub/shower combination and convenient in-suite laundry. The primary bedroom includes a generous walk-in closet and its own private 3-piece ensuite. Enjoy 9-foot ceilings, high-quality construction, and your own controls for heating and A/C with an efficient heat pump system providing year-round comfort. Additional features include a dishwasher and, one dedicated parking space. Located within walking distance to downtown Collingwood, close to schools and a nearby bus stop, this home is perfect for anyone wanting to be right in the heart of the Collingwood community. Bright, modern, and built with quality, this is comfortable, low-maintenance living in a beautifully finished new space. (id:58043)
Bosley Real Estate Ltd.
209 Inshes Avenue
Chatham, Ontario
Available immediately, this furnished 3-bedroom, 2-bathroom home at 209 Inshes is located in the heart of Chatham-Kent, close to shopping centres, restaurants, and everyday amenities. The home features in-suite laundry, spacious living areas, and comes fully furnished for easy move-in. Ideal for families or professionals. Credit check and first and last month’s rent required. Plus utilities. (id:58043)
Jump Realty Inc.
820 - 60 Honeycrisp Crescent
Vaughan, Ontario
Brand-new Mobilio building stunning corner unit with 2 bedrooms, 1 bathroom, and 1 parking. Located in the heart of Vaughan's vibrant new downtown core, this bright, spacious home features a functional layout, open-concept modern kitchen and living area, and a large balcony with clear southwest, unobstructed views.Upgraded finishes include stainless steel appliances, sleek cabinetry, and premium flooring. Building amenities: 24-hour concierge, state-of-the-art theatre, party room with bar, fitness centre, lounge and meeting rooms, guest suites, and a landscaped terrace with BBQ area.Unbeatable location 10-minute walk to subway (Vaughan Metropolitan Centre) and only 45 minutes to Union Stationdowntown Toronto. Steps to VIVA, YRT & GO Transit Hub, with quick access to Hwys 7/400/407. Close to York University, Seneca College, IKEA, Cineplex, Costco, Dave & Busters, restaurants, and shops. (id:58043)
RE/MAX Hallmark Realty Ltd.
942 Robert Ferrie Drive
Kitchener, Ontario
Immaculate, Beautiful End Unit Townhouse, Like A Semi, clean, 3 Brs & 2.5 Washrooms With A Loft!! Doon South Area. Hardwood Floors On Main Floor & Hardwood Stair Case, Broadloom On 2nd Level, Large Kitchen W/Breakfast Bar & Quartz Counter Top, Stainless Steel Appliances,9 Ft Ceiling, 2nd Floor Laundry, (pic taken when the property was vacant). Landlord Looking For Aaa Tenants.5 Minute Away From 401,Shoping Center. (id:58043)
RE/MAX Gold Realty Inc.
758 Grand Banks Drive
Waterloo, Ontario
Welcome to your new home in the highly sought-after Eastbridge community of Waterloo! This beautifully maintained 4-bedroom, 4-bathroom home offers about 2,500 sq. ft. of finished living space, perfect for families looking for comfort and convenience. new fridge and dishwasher, Freshly painted, The bright, open-concept main floor features a spacious kitchen and a breakfast bar, overlooking a warm and inviting living room. Walk out to a large deck and fully fenced backyard an ideal space for entertaining or relaxing with family and friends. Upstairs, youll find a large primary bedroom with vaulted ceilings, a walk-in closet, and a modern ensuite with a glass shower. three additional generous bedrooms and a full bath complete the upper level. The finished basement provides extra living space perfect for a family room, play area, or home office. Located close to top-rated schools, RIM Park, Grey Silo Golf Course, scenic trails, shopping, Conestoga Mall, public transit, and the expressway, this home has everything your family needs within minutes. A wonderful place to call home in one of Waterloos most desirable neighborhoods.. (id:58043)
RE/MAX Gold Realty Inc.
5404 - 30 Shore Breeze Drive S
Toronto, Ontario
**Modern Waterfront Luxury 1 Bedroom Condo With Unobstructed South-East View. High Smooth Ceilings, 1 Parking, 1 Locker Resort Style Amenities To Include Games Room, Saltwater Pool, Lounge, Gym, Crossfit Training Studio, Yoga & Pilates Studio, Dining Room, Party Room, Theaters, Guest Suites, Rooftop Patio Overlooking The City And Lake. Close To Qew, Ttc & Go Transit, Metro & Much More** (id:58043)
Homelife Maple Leaf Realty Ltd.
A 408 - 3210 Dakota Common
Burlington, Ontario
This 2-Bedroom 2-Washroom Condo In Valera Condos. Conveniently Located In Alton Village, Near Shopping, Go Trains, Parks, Trails, And Oakville Hospital. The Open-Concept Living Room And Kitchen Lead To A Huge Terrace Of 668 Sq Ft With Clear West-North Views. The Kitchen Features Euro-Style Cabinets, Quartz Counters, And Stainless-Steel Appliances, As Well As In-Suite Laundry And A 4-Piece Bath. (id:58043)
Sutton Group - Summit Realty Inc.
1208 - 1300 Islington Avenue
Toronto, Ontario
Extensively renovated and Rarely available, Spacious(1,396SF) 2 + Solarium( sliding Drs were removed) , 2 Baths, 2 parking spaces. Beautiful corner suite with open balcony. Featuring large living and dining room areas, Modern, never used eat-in Kitchen w/ Quartz kitchen counter and Window above sink . Primary bedroom with 3pc ensuite and walk-in-closet.4 piece main bathroom & in-suite side by side laundry appliances.N ewly installed Lux Vinyl Fls throughout, New window coverings. Residents can enjoy terrific resort like amenities inluding: Indoor pool, Hot tub and Wirlpool , Sauna, Exercise Rm, Billiards, Tennis & Squash Courts, Library, Party Room, Lounge. 24 hr concierge & ample Visitor parking. Steps to Rabba Grocery store, short walk to Islington subway, Thomas Riley Park, Mimico Creek, Historic Islington Village with shops and restaurants. (id:58043)
Sutton Group Old Mill Realty Inc.
41 Sixth Street
Toronto, Ontario
A Beautifully Maintained And Recently Updated Detached House Nestled In A Warm, Family-oriented Neighborhood, Spacious Living Area 2 Bedroom On Main Floor Plus An Extra Bright Loft/Bedroom With Skylight. Finished Bsmt With Separate Entrance, Rec, Den & 4th Bdrm. Many Newer Upgrades Include Windows, Doors, Plumbing And Drains. Just A Few Minutes Walk To The Stunning Lake. Enjoy Nearby Shops, Eateries, Parks, Schools, Transit, Rotary Club & Arena + 10 Minutes To Downtown. (id:58043)
Right At Home Realty
40 Ingold Lane
Ajax, Ontario
A rarely offered 3 bedroom townhouse in Central Ajax's most desirable community. End-unit sitting on a premium Lot, walkout to a large deck and a huge private back and front yard. The primary bedroom is incredibly spacious and features a walk-in closet and an ensuite 4-piece bathroom. The two additional bedrooms are equally spacious and come with a second 4-piece bathroom. Close to all amenities, shopping, and highly-rated schools. (id:58043)
Keller Williams Referred Urban Realty
98 Flora Drive W
Toronto, Ontario
Step into this stunning 3-bedroom main floor apartment in a charming detached bungalow! Boasting an open-concept kitchen, spacious living/dining area, large backyard, 3-car parking, and shared laundry, this home is perfect for modern family living. Located in the heart of vibrant Scarborough, just steps from top-rated schools and daycare, 5 minutes to Kennedy Subway, and close to TTC, Hwy 401, and Scarborough Town Centre. A rare opportunity to enjoy comfort, convenience, and style in one beautiful package-ideal for a growing family, and couple looking for the perfect home! Tenant to pay 60% of all the utilities. Laundry shared with basement tenants. (id:58043)
Century 21 Leading Edge Realty Inc.
138 Whitby Shores Greenway
Whitby, Ontario
Beautiful 5 Bedrooms Family Home Situated In Desirable Whitby Shores. Features Of This Home Include The Inviting Formal Living Room & Dining Rooms, Cozy Main Floor Family Room With Gas Fireplace, And Gorgeous Hardwood Floors Throughout! Functional Open Concept Kitchen With Custom Backsplash & Feature Wall And Breakfast Area Walks Out To Private Yard With Fabulous Deck, Interlocking Patio & Garden Shed. Large Primary Retreat Comes With Updated Spa Like Ensuite & Walk In Closet. Ready to move in & Enjoy! (id:58043)
Master's Trust Realty Inc.
61 Thurston Road
Toronto, Ontario
Welcome to this exceptional, detached 7-year new custom built home located on a quiet, one-block street in the heart of sought-after Davisville Village. This stunning residence offers refined design, thoughtful layout, and premium finishes throughout. The main floor features a bright, open-concept living, dining, kitchen, and family room wrapped in a sleek monochromatic white palette, perfect for modern living and entertaining. Enjoy seamless indoor-outdoor flow with a walk-out to the backyard. The chef's kitchen is a showstopper, complete with top-of-the-line Jenn Air gas cooktop, wall oven, microwave, oversized island, abundant cabinetry, and pantry storage. Cozy up by the family room fireplace on winter evenings, and appreciate the convenience of a stylish main-floor powder room. Go up the elegant glass adorned staircase to the upper level, where the serene primary suite boasts a spa-like ensuite. Two additional bedrooms share a beautifully appointed spa bathroom. Laundry is conveniently located on the upper level, with an additional laundry facility in the basement. The lower level impresses with 8-ft ceilings, a spacious open-concept recreation room with fireplace, walk-out to the backyard, plus a fourth bedroom and full bathroom. Extras include a legal front-yard parking pad (paid for by the landlord) and an unbeatable location just steps to shops, dining, and services along Mount Pleasant and Bayview Ave. Situated in top-tier school districts: Maurice Cody Jr PS, Hodgson Middle School, and Northern Secondary. A rare opportunity to lease a truly move-in home in an outstanding family community neighbourhood. (id:58043)
Bosley Real Estate Ltd.
111 - 11 St Joseph Street
Toronto, Ontario
2 Storey Townhouse With Parking in the Heart of Bay/Bloor Manhattan-Style Living with Utilities Included in the price. This exquisite 2-storey maisonnette is located in the historic base section of the prestigious Eleven Residences. Enjoy the privacy of a private street entrance as well as the convenience of access to the condo building and the vibrant amenities at no additional cost. Step into a sunken foyer with vaulted ceilings, leading to a spacious L-shaped living and dining area. The open-concept kitchen features stainless steel appliances and elegant stone countertops. Upstairs, the master bedroom boasts floor to ceiling windows and a luxurious 4-piece ensuite bathroom. The second bedroom offers spacious living, exclusive use washroom and built in closet. All Utilities And Parking Included in price. (id:58043)
Cityscape Real Estate Ltd.
4987 King Street Unit# 2
Beamsville, Ontario
Recently renovated bright, and super clean 1-bedroom 1 bath apartment in Downtown Beamsville. This updated apt has it all. Newer kitchen, bathroom, electrical, HVAC etc. Also has in suite washer, Dryer.EV CHARGING AVAILABLE OVERNIGHT. Conveniently located this super cool apartment is looking for the perfect Triple A tenant. Tenant pays hydro, water, and cable - one year lease. Rental application/credit check/letter of employment. (id:58043)
Keller Williams Innovation Realty
14 - 1838 Heron Drive
Severn, Ontario
Welcome to 1838 Heron Drive, Unit #14 an affordable opportunity with views of beautiful Georgian Bay! This cozy seasonal mobile home features a functional kitchen with a gas stove, a combined living/kitchen area, sunroom, 1 bedroom, and a 3-piece bath. Perfect for outdoor enthusiasts, the location offers boating, snowmobiling, and skiing right at your doorstep. Enjoy access to docking, a community clubhouse for hosting family and friends, and weekly resident events. Centrally located between Midland, Orillia, and Barrie, you'll appreciate the easy access to local amenities, scenic walking trails, and the natural beauty of Georgian Bay. A great option for those seeking a relaxed lifestyle. What are you waiting for? (id:58043)
RE/MAX Georgian Bay Realty Ltd
35 47th Street N
Wasaga Beach, Ontario
Annual rental, this home offering three small bedrooms (no closets) plus a separate office space, ideal for those working from home. Enjoy both front and rear porches for added outdoor living. The lower ceiling height basement is 5.5 feet ideal for storage and offers a four-piece bathroom and laundry. The basement features a walk up to the side exterior. The property offers a private yard and is conveniently located close to the beach, Superstore, Shoppers Drug Mart, and Tim Hortons. Utilities in addition to the rental amount. (id:58043)
RE/MAX By The Bay Brokerage
2002 - 395 Square One Drive
Mississauga, Ontario
This brand-new 1+1 condo in the heart of downtown Mississauga offers a sleek, modern living space designed for both comfort and convenience. Featuring an open-concept layout with a versatile den, it comes complete with one parking spot and a private locker for extra storage.Enjoy state of the art amenities which being steps from public transit, shopping, dining, and major amenities, this condo is ideal for professionals or couples looking to enjoy an urban lifestyle with effortless connectivity. (id:58043)
Cityscape Real Estate Ltd.
72 Mendota Road
Toronto, Ontario
Royal York and The Queensway. FULLY FURNISHED!!! UTILITIES INCLUDED!!! This Lower level apartment is perfectly located just around the corner from Royal York and Queensway and has quick access to highways. Conveniently situated close to No frills, Costco, Restaurants and shopping. Bus Stops almost at your door. Minutes to Mimico Go station or Royal York subway station, and extremely close to St. Louis Catholic Elementary, Bishop Allen high school, & Etobicoke School of the Arts. Large backyard with gazebo and bbq. Landlord will consider short term rentals. Please allow 24 hours notice for showings. Tenanted. (id:58043)
Real Estate Advisors Inc.
2715 - 1926 Lake Shore Boulevard W
Toronto, Ontario
Furnished 1-Bedroom Condo with Lake View | 27th Floor | Mirabella CondosExperience premium lakeside living in this fully furnished 1-bedroom, 1-bathroom condo on the 27th floor of the highly sought-after Mirabella Condos, offering a beautiful lake view and private balcony. This bright and thoughtfully designed unit features an open-concept layout, floor-to-ceiling windows, and a modern kitchen with quartz countertops and stainless steel appliances. The unit comes fully furnished, making it ideal for professionals or couples seeking a turnkey living option. Enjoy world-class building amenities including 24-hour concierge, indoor pool, fully equipped gym with WiFi, yoga studio, party room, business centre, guest suite, kids' playroom, rooftop patio with BBQs, secure bike rooms with a dedicated bike elevator, EV chargers, and ample visitor parking. Located steps from waterfront trails, parks, TTC, and minutes to Bloor West Village, with easy access to downtown Toronto and major highways. *For Additional Property Details Click The Brochure Icon Below* (id:58043)
Ici Source Real Asset Services Inc.
5605 - 8 Interchange Way
Vaughan, Ontario
Bright and functional 1-bedroom, 1-bathroom suite offering approximately 500 sq ft of well - designed living space with a clear, unobstructed view. Efficient layout with modern finishes and excellent natural light.Immediate occupancy available. Ideal for professionals seeking convenience and urban living in a prime Vaughan location. (id:58043)
Right At Home Realty
1505 - 5 Everson Drive
Toronto, Ontario
Gorgeous Townhome In Prime North York Location Of Yonge & Sheppard, Bright Corner Unit, Very Functional & Practical Layout. Walk To Subway, Park, Restaurants & Mins To Hwys. Upgraded Powder Room, Kitchen Sink & Cabinet, Stone Counter, Backsplash & Pot Lights, Living & Dining Room Smooth Ceiling, Lighting, New Bathroom, Overhead Shelves, Shoe Cabinets & Closet Organizers. Move In & Enjoy (id:58043)
Century 21 Regal Realty Inc.
1606 - 27 Mcmahon Drive
Toronto, Ontario
Nestled within the one-year-old luxury building of the Concord Park Place community, this bright 755 sq ft suite, complemented by a 138 sq ft balcony, is flooded with natural light from its desirable south-west exposure. The residence itself is beautifully appointed with 9-ft ceilings, floor-to-ceiling windows, laminate flooring, and premium finishes, including a modern kitchen with ample cabinetry, Quartz countertops, and built-in Miele appliances for the cooking enthusiast, as well as a spa-like bath with large porcelain tiles. Step outside to your private composite wood deck balcony, complete with radiant ceiling heaters and a captivating view of the Toronto skyline. This exclusive lifestyle is further enhanced by access to over 80,000 sq ft of resort-style amenities, including a tennis/basketball court, swimming pool, sauna, formal ballroom, and even a touchless car wash. Its prime location places you steps from a brand-new community centre and park, mere minutes from Bessarion & Leslie subway stations, Go Train, Hwys 401/404, and the shopping at Bayview Village & Fairview Mall. (id:58043)
First Class Realty Inc.
39 Alden Street
Chatham, Ontario
Available February 1, 2026: Stunning main floor rental on a quiet dead-end street in a great neighbourhood. Fully renovated with a modern kitchen, new flooring, updated bathroom, fresh paint, and stylish lighting. Enjoy a spacious shared backyard and designated parking for up to two vehicles. The basement is a separate unit with its own tenant. Utilities are independently metered and not included in the rent. Move-in ready for your comfort! (id:58043)
Match Realty Inc.
Upper Floor - 103 Macaulay Street E
Hamilton, Ontario
Located in sought after North End Hamilton, this 2-bedroom apartment is the upper unit of a detached duplex. The unit is 2-stories (2nd and 3rd floor), highlighted by a beautiful loft-style master bedroom on the third floor. All newly renovated, this unit features a new kitchen with stainless steel appliances, new flooring, updated bathroom, and fresh paint throughout. Both apartments enter via the front door into a shared hallway, where each unit has its own additional entry door. Large covered front porch and a paved and grassy backyard. Shared laundry onsite. Walking distance to West Harbour Go Station, Bayfront Park, harbour, trails, pubs, community centre, and a short drive to downtown. Street parking with lots of space. Come experience this great street where neighbours know and look after one another. *For Additional Property Details Click The Brochure Icon Below* (id:58043)
Ici Source Real Asset Services Inc.
Basement - 24 Eastwood Drive
Welland, Ontario
Very neat and clean basement apartment, Separate Entrance with own laundry, Stove, Fridge. Comes with 2 car parkings outside on driveway, Tenant To Pay 30% Utilities. Clearing Snow And Maintaining Lawn Is Tenant's Responsibility. (id:58043)
RE/MAX Gold Realty Inc.
Main - 24 Eastwood Drive
Welland, Ontario
Spacious and well-maintained 3-bedroom, 1-washroom carpet-free bungalow available for rent in a prime location! This bright and functional home offers comfortable one-level living with generously sized bedrooms and a practical layout. Enjoy the convenience of a 2-car garage plus 2 additional driveway parking spaces. Ideally situated close to Niagara College, schools, public transit, shopping, and other amenities, making it perfect for families or professionals. Don't miss this opportunity to live in a highly desirable and convenient neighbourhood! (id:58043)
RE/MAX Gold Realty Inc.
90 - 283 Fairway Road N
Kitchener, Ontario
Two-bedroom, one-bathroom unit with rent inclusive of all utilities, except internet/cable services. (id:58043)
RE/MAX West Realty Inc.
410 - 1100 Lackner Place
Kitchener, Ontario
Never lived in one bed one bath Condo in Prime Location of Kitchener. Forth floor unit , Open-concept layout, large windows, lots of Natural light. close to grocery store, pharmacy, and all other Amenities , Close to Downtown Kitchener, Grand River Hospital, and both Conestoga College and the University of Waterloo. one parking and locker included (id:58043)
RE/MAX Gold Realty Inc.
Unit 5 - 300 Main Street S
Deseronto, Ontario
2 Bedroom + 1Bath Apartment, New Flooring, New Washroom, New Countertops And Painted. Conveniently Located And Close to Water Front. (id:58043)
Homelife Landmark Realty Inc.
366 - 258 C Sunview Street
Waterloo, Ontario
Prime Location In The Heart Of Waterloo. One of the largest unit in the building (961 Sq. feet asper floor plan).On walking distance from University Of Waterloo & Wilfred Laurie University. Fully Furnished. 2 Bedrooms/ 2 Washrooms Condo W/Spacious Dining Room which can be used As A Third Bedroom(Check Floor Plan). Wireless Internet Throughout The Building, Energy Efficient Windows, Internal &External Bicycle Parking, Lobby, Entertainment / Games Room & Dining Room With Kitchen. Furniture Included. Laminate Floors Throughout With Porcelain Flooring In Bathrooms And Laundry Area. Stainless Steel Appliances. Water Tank Rented (id:58043)
RE/MAX Gold Realty Inc.
146 Werry Avenue
Southgate, Ontario
Welcome to this bright and spacious 3-bedroom semi-detached home with 2 additional rooms in the basement, offering a total of 3.5 washrooms-perfect for families or professionals seeking comfort and space in a growing community. The main level features an open-concept layout with a modern kitchen, ample cabinetry, and a seamless flow into the living and dining areas-ideal for everyday living and entertaining. Upstairs, the generously sized bedrooms include a primary suite with a private ensuite, while additional bedrooms share bathroom. The fully finished basement adds exceptional value with two extra rooms, a full washroom, suitable for a home office, additional bedrooms/guest rooms, or recreation area. A well-maintained, move-in-ready rental offering space, functionality, and a great neighbourhood-don't miss this opportunity! (id:58043)
Royal LePage Credit Valley Real Estate
3 & 4 - 34 Jim Ashton Street
London East, Ontario
Welcome to this beautifully fully renovated home (**Hi Speed Internet included**). This property features brand new appliances, modern finishes, and a thoughtfully updated interior-perfect for families or professionals looking for a move-in-ready rental in a desirable neighbourhood. Situated in a highly sought-after area of North London, this home offers excellent access to everyday conveniences and lifestyle amenities:Top-rated schools and daycares nearby, Close to Western University, Minutes to Masonville Place Mall and major shopping centres, Variety of restaurants and cafés, including diverse dining options, Indian grocery stores and specialty shops within short driving distance, Easy access to public transit, Nearby parks, walking trails, and recreational facilities, Close to sports arenas, community centres, and fitness facilities, Convenient access to major roads and highways (id:58043)
Queensway Real Estate Brokerage Inc.
Bsmt - 77 Bechtel Drive
Kitchener, Ontario
Welcome To The walkout Basement Of This Bright & Spacious two bedroom Home With Glorious Amounts Of Natural Light And Laminate Floors Throughout! Quiet Neighbourhood, Community Centre With A Swimming Pool Right Across The Street, Library, High School, Two Primary Schools, Childcare In Walking Distance. Easy Access To Bus Stop, Highway, Shopping Plaza And Superstore Nearby. tenant pay 50% of utilities. (id:58043)
Master's Trust Realty Inc.
6 Mackenzie Street
Southgate, Ontario
Breathtaking Flato Builder Brand New 2,315 Sqft Home 4Bed And 4 Bath With Quartz counter, Open Concept Floor Plan Ideal For All Of Your Entertaining Needs. Soaring 9-Foot Ceilings &Tastefully Designed Kitchen With Stunning Custom Island. Serene Primary Bedroom Retreat. Enjoy The Luxury Of Each Bedroom Having Its Own Private Ensuite! All Of Your Wants & Needs In One Place. This Is Truly A Must See! (id:58043)
RE/MAX Gold Realty Inc.
13 Penny Lane
Hamilton, Ontario
Upper Level/main floor , for lease, 3 bedrooms, 1 bathroom Located across the plaza (id:58043)
RE/MAX Real Estate Centre Inc.
2 - 9 Oakdale Avenue
St. Catharines, Ontario
NEWLY RENOVATED AND PAINTED LIVING, DININD AND KITCHEN ON THE MAIN FLOOR AND THREE BED ROOMS ON THE UPPER LEVEL, IN BEST LOCATION OF OAKDALE AVE. FULL OF MATURAL LIGHT AND BIG LIVING DINING ROOM. NEW FRIDGE, STOVE, WASHE AND DRYER. NEAR TO ALL AMENITIES LIKE SHOPS, PARKS , SCHOOLS AND HIGHWAY. YOUR CLIENT WILL LOVE IT. SHOW WITH CONFIDENT. EASY SHOWING WITH LOCK BOX (id:58043)
Century 21 Green Realty Inc.
2 - 2108 Regional 14 Road
West Lincoln, Ontario
Welcome to this charming 1-bedroom, 1-bathroom home nestled in a serene Smithville neighbourhood. This spacious property boasts a massive compound capable of accommodating over 10 cars, with convenient access for trailers and lorries. Perfectly suited for various needs, including parking school buses and other long vehicles. Don't miss out on this rare opportunity to enjoy tranquillity and practicality in one package (id:58043)
Century 21 Leading Edge Realty Inc.
4249 Elgin Street
Niagara Falls, Ontario
Updated two-storey home for rent steps from the Niagara Gorge and close to amenities, trails, attractions, and transit. This bright home offers 2 bedrooms, 2 bathrooms, and an open-concept main floor with a modern kitchen featuring an island and updated countertops (2022). Main level includes engineered hardwood and coffered ceilings; upper level has laminate flooring. Enjoy a private backyard with a stone patio, pergola (2021), and fruit plants. Exterior updates include new siding (2021), parking (2022), and front/back decks (2024). Parking for 2 cars plus laneway access for extra rear parking. Some photos virtually staged. (id:58043)
Homelife/miracle Realty Ltd
526 - 15 Skyridge Drive
Brampton, Ontario
Welcome to City Pointe Heights at 15 Skyridge Drive, a sleek and contemporary residence in the heart of Brampton's vibrant Bram East community. This bright and modern 1-bedroom plus den (den can be used as a bedroom), 2-bath condo features a well-designed open-concept layout with abundant natural light, 9-ft ceilings, in-suite laundry, and a stylish kitchen with modern upgrades and built-in appliances. The generous living and dining area flows seamlessly to a large private balcony, ideal for relaxing or entertaining, while the spacious primary bedroom offers a 3-piece ensuite and the versatile den provides excellent flexibility as a second bedroom, home office, or guest space. Residents enjoy premium building amenities including a fully equipped gym, theatre room, coffee bar, recreation room, games room, and party room, plus one underground parking space. Ideally located with quick access to highways 407 and 427, transit, shopping, dining, parks, and everyday conveniences, this move-in-ready condo perfectly blends comfort, lifestyle, and modern design. (id:58043)
Exp Realty
514 - 1035 Southdown Road
Mississauga, Ontario
Live In Luxury Directly Across From Clarkson GO! This Unit Is Just A Four-Minute Walk To The Train, With An Express Commute Of Only 27 Minutes To Downtown Toronto. Located In A Brand New Building Offering Exceptional Amenities, Residents Enjoy Access To A Fully Equipped Gym, Indoor Pool, Sauna, Games Room, And Outdoor BBQ Area.This Well-Designed Studio Suite Features An Open-Concept Layout With Premium Finishes Throughout. The Kitchen Includes Granite Countertops, Stainless Steel Appliances, And A Breakfast Bar. An Electric Fireplace Enhances The Living Area, While Floor-To-Ceiling Windows Provide Ample Natural Light With A Northern Exposure. The Unit Also Features An Open Balcony.The Unit Includes One Parking Spot And One Locker, With Wifi, Water, And Common Elements Included. Conveniently Located Near QEW Access And Minutes To Port Credit, Waterfront Trails, Dining, And Shopping. (id:58043)
Right At Home Realty
401 - 3 Marine Parade Drive
Toronto, Ontario
Downsize Without Compromise with this All-Inclusive Lease Opportunity located in the Exclusive Hearthstone by the Bay Retirement Community! Welcome to Suite 401; a thoughtfully designed 2 bed plus den, 2 bath suite, tailored for independent, retirement living. Spanning 1029 sq. ft., this bright and inviting home offers a split-bedroom layout, ideal for both privacy and comfort. Floor-to-ceiling windows showcase a South-East exposure that includes partial lake views, while a private balcony, solarium, and office nook provide flexible spaces to relax, work, or entertain. The open concept living and dining areas are filled with natural light, creating a warm and welcoming atmosphere. The primary suite includes its own ensuite bath, while the second bedroom and full bath can accommodate guests with ease. INCLUDED in your monthly lease, is full access to a comprehensive monthly service package that provides conveniences such as housekeeping, dining credits for the on-site restaurant or room service, numerous wellness and fitness programs, organized social activities, transportation, medication management, 24-hour on-site nurse for peace of mind & so much more. Please review the attached package outline for all the details. Optional personal care services can be added as required/desired; allowing you to maintain freedom and confidence while your loved ones know you're safe and well supported. Move-in is flexible, but immediate possession can be arranged. (id:58043)
Sutton Group Elite Realty Inc.
Lower - 8 Heritage Court
Barrie, Ontario
Spacious lower-level unit located in desirable southeast Barrie, nestled within a quiet, commuter-friendly neighbourhood. Conveniently close to shopping, parks, schools, major transit routes, the GO Station, and Highway 400.This well-maintained unit offers a bright eat-in kitchen, a generous family room with a cozy gas fireplace, two bedrooms, and a four-piece bathroom. Ceramic and laminate flooring throughout the living areas provide a clean, modern look and easy upkeep. Separate laundry. Lease Details: Available immediately. Employment letter, credit check, and references required. Non-smoking unit. No pets. Don't miss this excellent opportunity to lease in one of Barrie's most sought-after southeast-end locations. (id:58043)
Sutton Group Incentive Realty Inc.
207 - 9000 Jane Street
Vaughan, Ontario
Spacious 655 SqFt 1Bedroom + 1 Den Unit At The Charisma East Tower By Greenpark. Opening Concept With Functional Layout. 9' Ceiling and Laminated Flooring. Living Area Walks Out To A 50 SqFt Balcony. Kitchen W/Centre Island, Quartz Countertop And High-End Full Size S/S Appliances. Large Bedroom With Double Closet And 4-PC Ensuite Bathroom. Large Den Area Good As Office. Superb Building Amenities Include Outdoor Pool, Party Room, Rooftop Terrace, Gym, Games Room, Yoga Studio, Theatre Room, Pet Grooming Lounge And Bocce Courts. Excellent Location Close to T.T.C. Subway/Transit, Wonderland And Hwy 400. Steps To Vaughan Mills Mall, Restaurants, Entertainment, Grocery And More! (id:58043)
Homelife Landmark Realty Inc.
116 Sequin Drive
Richmond Hill, Ontario
Discover the perfect blend of comfort and sophistication in this bright and spacious residence, now available for lease in one of Richmond Hill's In Desirable and Sought-after Jefferson Neighbourhood, Located Corner With No Sidewalk. Designed with the modern family in mind, this home boasts an open-concept layout that invites natural light to pour into every room. Featuring 5 spacious Bedrooms. 3 master bedrooms each with its own ensuite (one is Jack & Jill). Hardwood Main Flrs, California Shutters Throughout And Crown Mouldings. Upgraded High-End Kitchen With Quartzes Counters, S/S Appliances, Gas Stove & Breakfast Area With W/O To Backyard. The home radiates warmth, love, and positive vibes. From the soaring ceilings to the polished finishes, the entire property is impeccably clean and move-in ready, ensuring a fresh start for you and your loved ones. This isn't just a place to rent; it's a place to thrive. (id:58043)
RE/MAX Your Community Realty
21 Mackenzie's Stand Avenue
Markham, Ontario
A rare blend of luxury and lifestyle in the heart of Downtown Markham. This elegant freehold townhouse offers ~2,800 sq ft of living space with a private elevator and sweeping park views. Features 3 bedrooms, 3 full baths, soaring ceilings, a chef's kitchen with premium upgrades, and multiple oversized terraces including a rooftop retreat. The primary suite offers a fireplace, spa-style ensuite, and private terrace. Separate-entry basement and large double garage add flexibility and storage. Steps to VIP Cineplex, GoodLife, dining, shops, Unionville GO Station, and top-ranked schools. A standout home in a premier location. (id:58043)
RE/MAX Imperial Realty Inc.
911 - 253 South Park Road
Markham, Ontario
Demanding Location In Markham/Thornhill Corner Unit With Fabulous South View, Almost 700Sf, 1+1 Bedroom, Very Spacious And Functional Layout, Enclosed Den Can Be Used As The 2nd Bedroom, Mirror Closet At Foyer, Granite Kitchen Counter Top, Walkout To Balcony From Living Room. Mins Away From Public Transit, Shopping, Parks. (id:58043)
Homelife New World Realty Inc.


