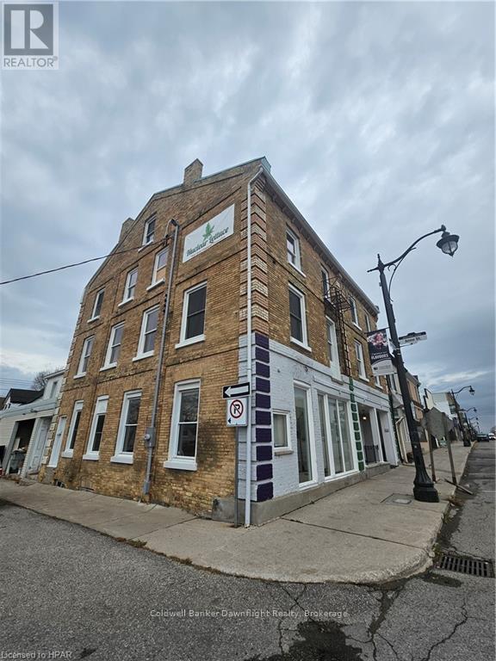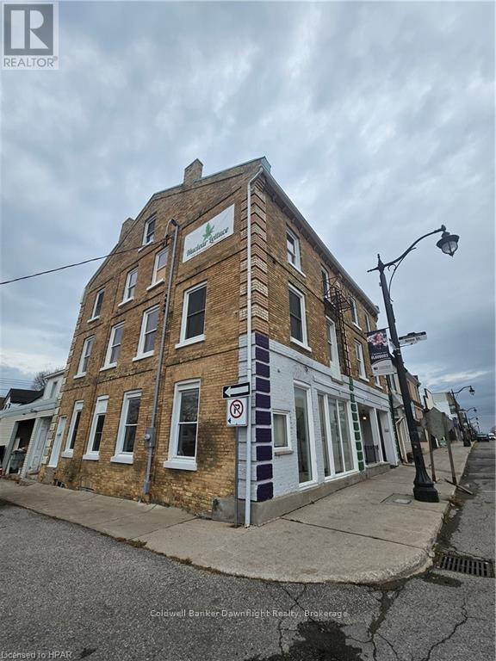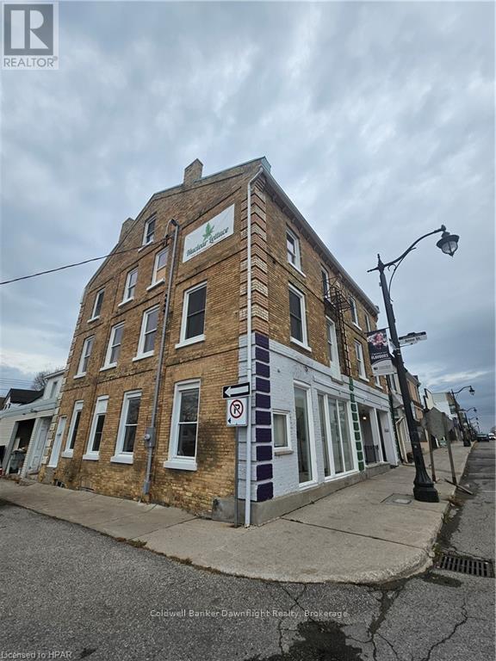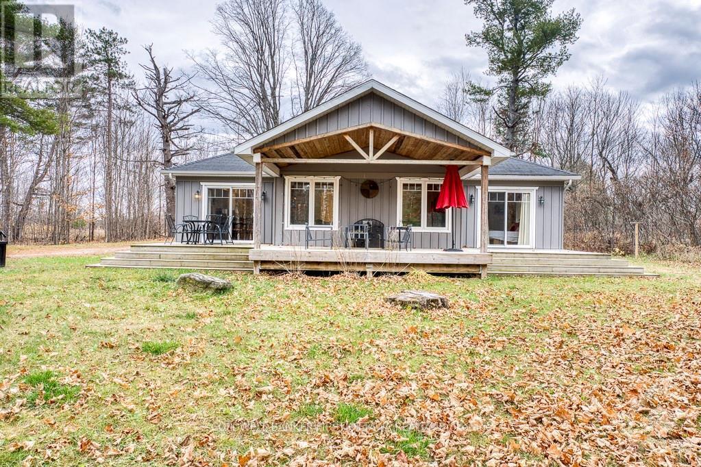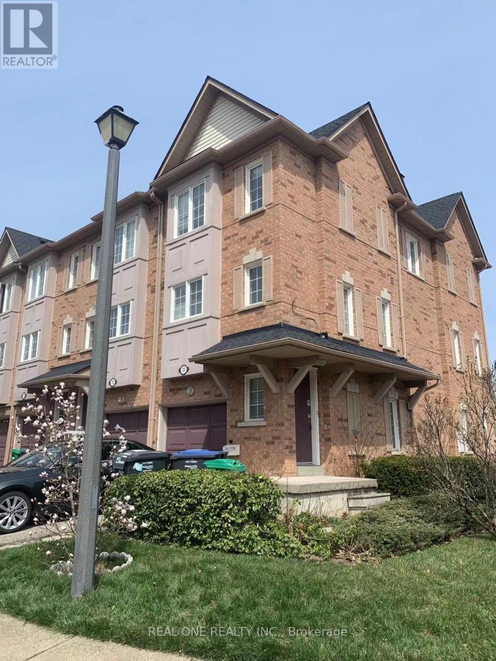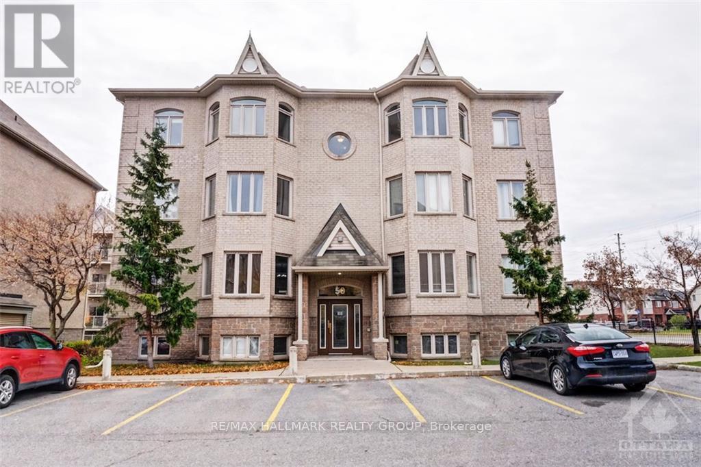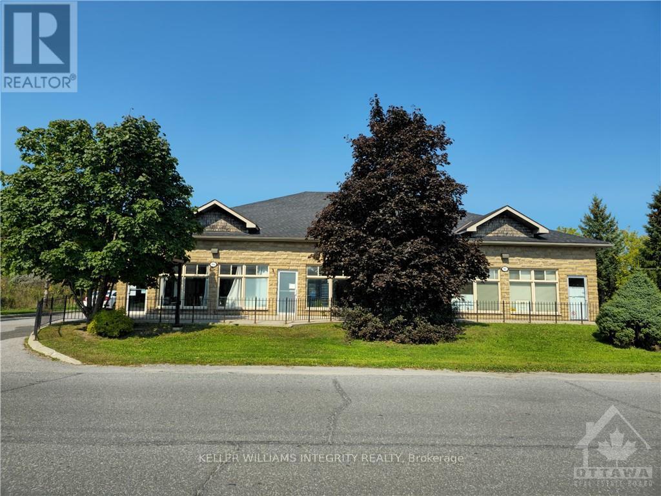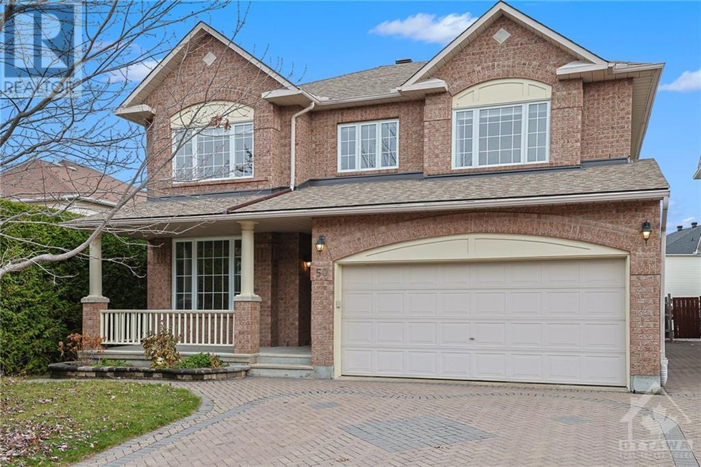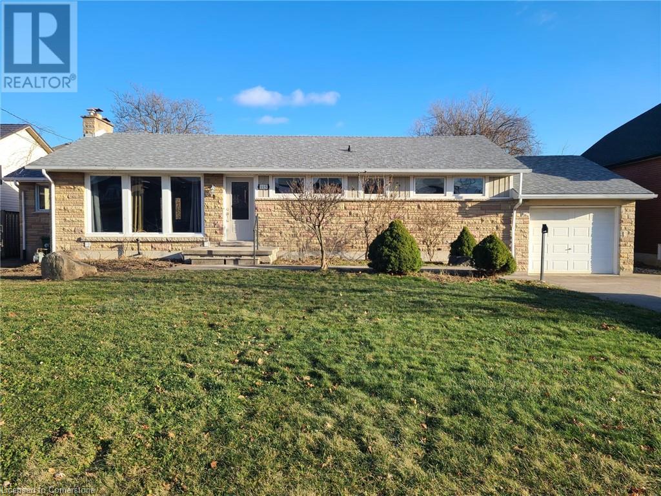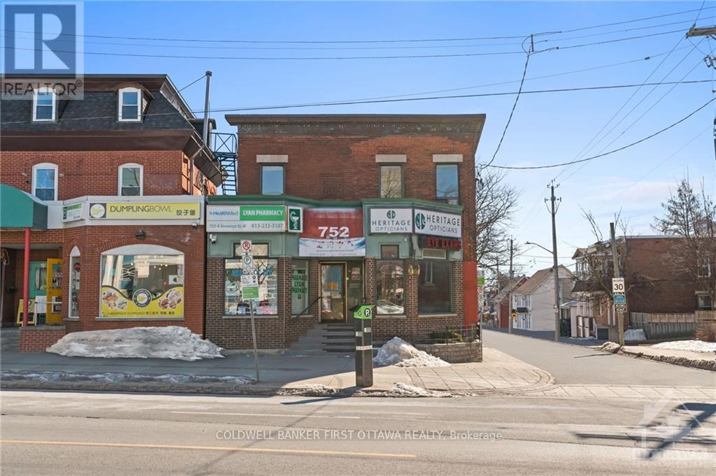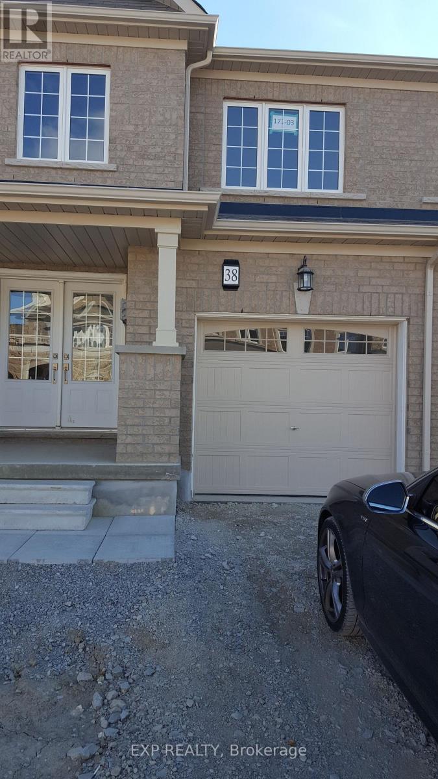204 - 441 Main Street
South Huron, Ontario
This impeccably renovated 1-bedroom unit is located in a fully updated multiplex in the desirable south end of Exeter. Offering a prime location near downtown, shopping, the hospital, pharmacy, and other essential amenities, this property combines modern convenience with stylish living.The unit has been completely refreshed with a brand-new 4-piece bathroom, a contemporary kitchen equipped with a refrigerator and stove, and new flooring and paint throughout. These thoughtful updates create a bright, welcoming, and move-in-ready space that tenants can easily make their own. The building also offers convenient amenities, including an on-site coin-operated laundry, updated common areas, and front and side entrances for added accessibility.For those interested, an online application is required before scheduling a viewing. Contact us today for more information and to take the next step toward making this beautifully renovated property your new home. (id:58043)
Coldwell Banker Dawnflight Realty
302 - 441 Main Street
South Huron, Ontario
This impeccably renovated 3-bedroom unit is located in a fully updated multiplex in the desirable south end of Exeter. Offering a prime location near downtown, shopping, the hospital, pharmacy, and other essential amenities, this property combines modern convenience with stylish living.The unit has been completely refreshed with a brand-new 4-piece bathroom, a contemporary kitchen equipped with a refrigerator and stove, and new flooring and paint throughout. These thoughtful updates create a bright, welcoming, and move-in-ready space that tenants can easily make their own. The building also offers convenient amenities, including an on-site coin-operated laundry, updated common areas, and front and side entrances for added accessibility.For those interested, an online application is required before scheduling a viewing. Contact us today for more information and to take the next step toward making this beautifully renovated property your new home. (id:58043)
Coldwell Banker Dawnflight Realty
202 - 441 Main Street
South Huron, Ontario
This impeccably renovated 2-bedroom unit is located in a fully updated multiplex in the desirable south end of Exeter. Offering a prime location near downtown, shopping, the hospital, pharmacy, and other essential amenities, this property combines modern convenience with stylish living.The unit has been completely refreshed with a brand-new 4-piece bathroom, a contemporary kitchen equipped with a refrigerator and stove, and new flooring and paint throughout. These thoughtful updates create a bright, welcoming, and move-in-ready space that tenants can easily make their own. The building also offers convenient amenities, including an on-site coin-operated laundry, updated common areas, and front and side entrances for added accessibility.For those interested, an online application is required before scheduling a viewing. Contact us today for more information and to take the next step toward making this beautifully renovated property your new home. (id:58043)
Coldwell Banker Dawnflight Realty
B - 690 West Street
Hawkesbury, Ontario
Flooring: Laminate, Deposit: 1950, NEW CONSTRUCTION RENTAL! Lower 2 bedroom unit for rent! Be the first tenants in this brand new construction. Energy efficient natural gas furnace with central a/c. Two parking spaces & a single garage for exclusive use! Side entrance, 2 bedrooms, large open concept living area, modern finished (kitchen and bathroom). Great neighborhood (Domaine Henri), walking distance to park & high school. Heat + Hydro extra. Available December 1st 2024. ** This is a linked property.** (id:58043)
Exit Realty Matrix
323 Lysander Place
Ottawa, Ontario
Move in ready! This turn key executive semi-detached home located in the sought after Wateridge Village. Excellent location advantage. Close to Highway 174 to downtown Ottawa and all the best schools, Ashbury College/Elmwood School/Colonel By/Lisgar. This is the larger semi offering 4 bedrooms, 4 bathrooms and over 2,200sqft. Spacious Foyer leading to first floor with Hardwood Throughout featuring 9' ceilings on both first and second floors, Formal dining room, Open concept living room/large kitchen with generous counter space/cabinetry for the home cook. Beautiful Hardwood staircase leads to the 2nd level complete with huge primary bedroom/WIC/5pcs ensuite bathroom, three good size bedrooms and full bathroom as well. The lower level, a spacious family room with over sized windows and gas fireplace on these chilly days and the 4th bathroom as well. Maintenance-free front and back yards, interlock patio, Fenced backyard., Flooring: Hardwood, Flooring: Ceramic, Deposit: 7500, Flooring: Carpet Wall To Wall (id:58043)
Home Run Realty Inc.
2 - 559 Highcroft Avenue
Ottawa, Ontario
This bright and spacious 3-bedroom, 1-bathroom unit is flooded with natural light, offering a modern, open-concept layout with stylish finishes throughout. The kitchen features plenty of counter space and ample storage. Located in the heart of Westboro on a large, landscaped lot, the home boasts a beautiful deck overlooking a peaceful and private backyard. The unit also includes convenient shared coin-operated laundry in a bright and clean lower level. Parking is easy with a 2-car tandem spot, plus an additional storage locker. Take advantage of the neighbourhood's charm with quaint shops, cafes, and public transit just a short walk up Richmond Road, along with nearby trails perfect for cyclists and runners. (id:58043)
Engel & Volkers Ottawa
93 Pheasant Run
Greater Madawaska, Ontario
Flooring: Vinyl, Deposit: 3200, Flooring: Hardwood, Fully furnished and equipped, executive move-in-ready bungalow in Calabogie offers comfortable living with modern conveniences. Built in 2013 and meticulously maintained, 4 bedroom, 2 bathroom home features spacious great room and beautifully appointed kitchen with walk-in pantry. Spa-like primary suite has 4-pc ensuite, walk-in closet and patio doors to front deck. Convenient in-house laundry and twice-monthly cleaning services for added comfort. Propane forced-air furnace and propane fireplace will keep you warm and cozy all winter long, while expansive deck and covered porch are perfect for summer dinners or morning coffee. Enjoy a lifestyle full of relaxation and adventure; ideal for anyone seeking proximity to outdoor recreation. You are just 150 yards from 15th hole at the Calabogie Highlands Golf Resort, 5 mins from Calabogie Motorsport Park and 15 mins from Calabogie Peaks ski hills or, the lake for summer swimming, boating & fishing. Hydro, internet & propane paid by tenant. (id:58043)
Coldwell Banker First Ottawa Realty
25 - 1128 Dundas Street W
Mississauga, Ontario
Client RemarksStunning End Unit Townhouse In Most Desirable Erindale Location, Plenty Of Sunlight, Spacious 2 Bedrooms With 2 4-Piece Full Baths On Upper Floor, Family Room With 3-Piece Bath And W/O To Backyard In Basement( Can Be Third Bedroom), Hardwood Floor On Main And Upper Floor, Bright Living/Dining Room With W/O To Balcony Over Looking Backyard, Steps To Mall, School, Grocery And Transit. **** EXTRAS **** All Existing Fridge(2021), Built-In Dishwasher(2021), Stove(2021) & Microwave, Washer/Dryer, Window Coverings, Elfs. (id:58043)
Real One Realty Inc.
3027 Max Khan Boulevard
Oakville, Ontario
Brilliant Executive Freehold Townhouse in High Demand Upper Oaks Community With 4 Bedrooms Over 2200 SQF. Close To Major Highways 407, 403 & Qew. Very Connivent To Schools, Shopping Mall, GO train, Airport, Bus Stops and Many Parks & Trails. Upgraded Premium Laminate Floors Throughout, Oak Staircase. Main Floor Boasts 9Ft Ceilings, Open Concept Living/Dining Room.Stunning Kitchen With Center Island, Breakfast Area Walk-Out To Rear Yard.Bright Comfy Family Room On 2nd Floor. Spacious Master Bedroom W/5Pc Ensuite & W/I Closet. Two Good Size Bedrooms and Bath and Julie Balcony ON 3rd Floor. Service Entrance From Garage To Rear Yard. Well maintained Move In Condition. (id:58043)
Right At Home Realty
1560 River Walk Road
Wasaga Beach, Ontario
SEMI- Furnished, Completely Renovated. Located in the heart of Wasaga Beach and backing onto Multi-Million dollar homes, this Sun-filled Bungalow is Move-In-Ready and situated on a Premium 50ft x 100ft Corner Lot offering a Dual Driveway Entrance for easy in-and-out convenience. Park up to four vehicles using the main road entrance, and easily maneuver your two boats, campers, ATVs, snowmobiles, and other recreational items in and out of the other driveway entrance (Pauline Dr). Just seconds from the river, this All-Season bungalow has been completely renovated, both interior and exterior, including a new metal roof (2024), siding over existing brick (2024), All windows, frames, trims and doors (2023) exterior fence (2023) and updated flooring, ceilings, electrical (200 amps electric vehicle charger), bedrooms, bathroom, and kitchen. This location offers all the daily amenities of a large city just 5 minutes away, including Walmart, Real Canadian Superstore, bars, and restaurants. Enjoy easy access to Playtime Casino (15 mins) and Blue Mountain Ski Resort (30 mins). Wasaga Beach boasts the longest freshwater beach in the world, and its just steps across the Nottawasaga River, minutes away from the open waters of beautiful Georgian Bay. Millions have been spent on beach revitalization, with new schools, hospitals, road improvements, and a new bridge from River Rd to 5th Street allowing even closer beach access. Current, ongoing dual lane widening and sidewalk construction will further enhance the area. SHED Not Included in Lease. FOR SALE OR LEASE (id:58043)
RE/MAX Hallmark Realty Ltd.
108 - 376 Highway 7 Road E
Richmond Hill, Ontario
""Royal Gardens"" In The Heart Of Richmond Hill By Liberty Development. 820+200 Sq.Ft. Patio Per Builder's Plan. Laminate Floors Through Out, Granite Counter. This Unit Has Walk-Out Patio. 10 Ft Ceilings. Corner Unit. Steps To Viva, Parks, Plazas, Restaurants, Supermarket, Shops, Viva; Minutes To Hwy 404 & 407 And Within Walking Distance To Time Square & Commerce Gate. Aaa Tenant. Sorry, No Pets & Smokers! **** EXTRAS **** Stainless Steel Fridge, Stove, Microwave & Dishwasher, Plus Front Loaded Washer & Dryer (id:58043)
Mehome Realty (Ontario) Inc.
Bsmt - 25 Gemshaw Crescent
Toronto, Ontario
Beautifully renovated from top to bottom with own separate entrance, this 2-bedroom, 1-washroombasement is now available for rent.Never lived in, enjoy the brand new renovations also comes withown private laundry ensuite. Conveniently located just minutes from schools, grocery stores, parks,and Highway 401, this property offers the perfect blend of luxury living and accessibility. Stepinto a brand-new living space featuring a chefs kitchen equipped with quartz countertops, astylish backsplash, and designer fixturesan entertainers dream. Situated in a prime locationsurrounded by parks, amenities, transit, and retail, this home is ideal for modern city living. **** EXTRAS **** Fridge, Stove,Video Doorbell, Washer and Dryer (id:58043)
RE/MAX Community Realty Inc.
418 - 955 Bay Street
Toronto, Ontario
Elegant 1-Bedroom Suite Features Modern Finishes, An Open-Concept Layout, And Floor-To-Ceiling Windows That Fill The Space With Natural Light. Residents Enjoy An Impressive Array Of Building Amenities, Including A Fully Equipped Fitness Center, Rooftop Terrace With BBQs, Indoo rPool, Yoga Studio, Lounge, And 24-Hour Concierge, Ensuring Convenience And Comfort At Every Turn. Located Just Steps From Yorkville And Queen's Park, You're Minutes From Toronto's Finest Dining, Boutique Shopping, And Cultural Hotspots. Stroll Down Bloor Street For Luxury Brands Or Visit The Royal Ontario Museum Nearby. With Easy Access To Wellesley And Bay Subway Stations, The Rest Of Toronto Is Within Reach. **** EXTRAS **** Stove, Cooktop, Fridge, Dishwasher, Microwave, Washer & Dryer (id:58043)
Condowong Real Estate Inc.
5 - 260 St Denis Street
Ottawa, Ontario
Flooring: Tile, Flooring: Vinyl, Brand New 2-Bedroom Apartment for Rent near Beechwood, steps away from your favourite coffee shops and restaurants. This stunning 2-bedroom, 1-bathroom unit offers modern living with all the comforts you need. Enjoy a bright and spacious open floor plan, featuring high-end finishes and plenty of natural light. Kitchen features custom two-toned cabinetry, quartz counters, spacious island and stainless steel appliances. Two well-sized bedrooms and a full spa inspired bath, along with in-unit laundry. Close to transit and only a quick 5 min drive to the Market, come and see what this wonderful community has to offer! Gas/Water/Internet all in for 100$ per month! Don't miss your chance to live in this fabulous unit! Contact us today to schedule a viewing!, Deposit: 4400 (id:58043)
Exp Realty
89 Main Street S
North Glengarry, Ontario
Formerly used as an auto repair shop and car wash this property offers lots of potential for the Buyer with a vision. The ideal location offers high visibility for any retail business. Don't miss this opportunity. (id:58043)
Decoste Realty Inc.
4 - 50 Briargate
Ottawa, Ontario
Flooring: Tile, Deposit: 5000, If you're looking to downsize, here's a perfect unit for you. Opportunity to rent a 2bedroom/2bath accessible apartment in Briargate Private (Trim Rd at Innes Rd area). Unit located on first level w/ access to chair-lift. Wide staircase. Unit in fantastic condition. Loads of natural light throughout. 9ft ceilings. Apartment features large living room open to dining area. Kitchen / eating area with plenty of cabinetry, access to south-facing balcony. Good-size primary and second bedroom. Beautiful flooring and neutral tones throughout. Main bathroom includes laundry area. Includes Water. Parking #73 at your doorstep. Minutes to Innes Rd amenities including grocery stores, restaurants, and shopping. Do not miss the opportunity to view this amazing unit., Flooring: Laminate (id:58043)
RE/MAX Hallmark Realty Group
82 Green Ash Avenue
Ottawa, Ontario
Wow! Be the first one to live in this BRAND NEW, spacious, bright 5 Bedroom/3.5 Bathroom 3200 sqft detached home on a huge irregular lot available immediately. Main floor has welcoming bright Foyer, Living Rm, Formal Dining Rm, Separate cozy family room w/gas fireplace, Huge upgraded kitchen with lots of cabinet space, pantry, chimney hood fan & huge stone island with Breakfast bar, a separate breakfast area, convenient mud room, powder rm and a walk-in closet for your winter coats & boots. Main floor and stairs have beautiful hardwood. 2nd level has great size Primary bedroom w/ grand 5 piece Ensuite + his & her walk-in closets, Another bedroom w/Walk-in & Ensuite, 3 additional great size bedrooms, 3rd FULL bathroom and laundry. 4 Bedrooms have walk-ins! Basement is open and great size. A/C & Garage Door Opener installed. Grass and Driveway are already done. First year internet included. Close to parks, schools, shopping, golf & restaurants. This home is ready for your move-in! (id:58043)
Right At Home Realty
1004 - 340 Queen Street
Ottawa, Ontario
Flooring: Tile, Flooring: Hardwood, Discover a refined lifestyle in this exceptional 1-bedroom unit at Claridge Moon, located in the vibrant heart of Centretown. This impressive residence, set just above the LRT station, boasts elegant hardwood flooring, a contemporary kitchen with quartz countertops and six premium appliances, plus a private balcony for your relaxation. Residents benefit from exclusive amenities such as a boutique gym, swimming pool and a shared rooftop terrace. With concierge and security services stationed in the lobby, your safety and peace of mind are prioritized. Requirements: Complete rental application, full credit report, and proof of income. No pets; non-smokers preferred., Deposit: 2300 (id:58043)
Home Run Realty Inc.
618 - 10 James Street
Ottawa, Ontario
This two bedroom, one bathroom suite offers 9-ft ceilings, quality finishes, and an open-concept design. The kitchen features quartz countertops, a built-in fridge and dishwasher, stainless steel appliances, an island, under-cabinet lighting, and in-unit laundry. Floor-to-ceiling windows, exposed concrete details, and a private balcony overlooking Bank Street add a modern touch. The two bedrooms enhance the practical living space and the large washroom and ensuite laundry add to this unit's functionality. James House enhances city living with amenities like a rooftop saltwater pool, fitness center, yoga studio, garden, and lounge. Conveniently located near Centretown and the Glebe's top dining, shopping, and entertainment, this home offers a stylish and comfortable urban lifestyle. (id:58043)
Royal LePage Performance Realty
308 Shakespeare Street
Ottawa, Ontario
Great opportunity to own this well established convenience store located in the heart of Vanier. This local convenience store is well established and has its loyal customers which have been serving the community for more than the last 15 years. The store consists of lottery tickets, cigarettes, drinks, snacks and many more items to mention. Over the years the store has built trust and reputation for great customer service. The store also has lots of storage space available in the basement plus plenty of street parking available nearby. Don’t miss out the opportunity to own your business. For additional information, please contact the listing agent (id:58043)
Power Marketing Real Estate Inc.
123 Granville Street
Ottawa, Ontario
A beautiful 1 bedroom apartment with an open concept living space, full kitchen with dishwasher and breakfast bar and stone wall, 4 piece bathroom and In Unit laundry. One designated parking spot in private driveway.\r\nGreat for a professional, within minutes from downtown, byward market & Ottawa University.\r\nNatural gas heating and water included in rent. Tenant pays for hydro., Flooring: Hardwood, Flooring: Ceramic, Deposit: 3600 (id:58043)
Coldwell Banker Sarazen Realty
33 Lorne Street
Smiths Falls, Ontario
Property is being sold primarily for land value, however an eager contractor may see value in remedying the property. Join all of the great development happening in this growing and vibrant community. From Director of Planning ""allows by-right singles, semis, duplexes and triplexes, up to a maximum of four units on the lot, provided that density provisions (1 unit per 200 sq.m. lot area), parking (1 space per unit) and other performance standards are met. The location on a collector road, lot size and depth suggest an opportunity for intensification, however the scale of the development will need to be customized to fit in with the neighbourhood. The Town’s Planning Advisory Committee may also consider minor variances to zoning provisions if it results in a logical and compatible development as well."" Property is subject to Probate - Closing date to be determined., Flooring: Other (See Remarks) (id:58043)
Exit Realty By Design
9 Houston Drive
Mississippi Mills, Ontario
3600 sqft of great space that is already set up with all the equipment you need to get your business running. Currently being used as s food production space, however the possibilities are endless. Easily accessible through a front door, back door, and a garage door for loading. Rare find in growing Almonte. Contact us for more information. (id:58043)
Keller Williams Integrity Realty
2002 - 111 Champagne Avenue S
Ottawa, Ontario
Lower Penthouse for rent in the prestigious SoHo Champagne Building. Located in the heart of Little Italy, steps away from Dow’s Lake and Carling station. The building is a hotel and private residence. With a gym, hot tub, party room, meeting room and hotel concierge service. The unit is 1,800 Sq ft 2 bedroom plus den 2 washroom unit with 10-foot ceilings and 11 ft floor to ceiling wall to wall windows. The unit includes hardwood floors throughout the unit. Granite countertops and glass backsplash in the kitchen with marble floors and showers in both washrooms. There is a gas 6-burner stove in the kitchen with a stacked microwave and oven alongside a 5-door fridge. The condo has gas and water lines on the balcony for private BBQ, the condo is fully furnished, Flooring: Hardwood, Flooring: Ceramic, Deposit: 10990 (id:58043)
Sutton Group - Ottawa Realty
208 - 180 York Street
Ottawa, Ontario
Flooring: Hardwood, Discover a fantastic opportunity to rent in the heart of the vibrant ByWard Market. This stylish 2 bedroom condo, perfect for a couple, or a professional. High ceilings, 800 square feet plus 26 foot private balcony, floor-to-ceiling windows in living room and main bedroom, walk-in closet (“Jack and Jill” style with two entrances), 6 appliances, A/C, and spacious storage locker. Granite and quartz countertops and brand-new floors. Convenient second floor of the quiet side of the building. Party room, patio with BBQ facilities, and gym all included. Beautiful, spacious, loft condo on a tree-lined street in Byward Market steps from every amenities: groceries, LCBO, pharmacies, shops, restaurants, UOttawa, Sussex Dr. Rideau Ctr., all bus routes, and more., Deposit: 2795, Flooring: Ceramic (id:58043)
Sutton Group - Ottawa Realty
50 Laxford Drive
Ottawa, Ontario
Welcome to this inviting single-family home in Morgan's Grant—a sought-after, family-oriented neighborhood offering excellent schools, parks, and easy access to the South March Highlands Conservation Forest. This beautifully landscaped property, front to back, features a spacious double-car garage and has been meticulously maintained by its homeowners with thoughtful upgrades over the years. Inside, rich Brazilian cherry wood floors grace both the main and upper levels, creating a warm and timeless appeal. The main floor’s open-concept layout includes a stylish kitchen with cherry cabinetry and sleek pearl-black stone countertops, seamlessly connecting to the living area—ideal for entertaining. On the second level, three generous bedrooms await, along with a stunning primary suite featuring a walk-in closet and a luxurious four-piece ensuite bath. Please note that the BASEMENT is EXCLUDED from the leased space and is not available for tenant use. Check attached Schedule B for more info, Flooring: Tile, Deposit: 6000, Flooring: Hardwood, Flooring: Laminate (id:58043)
Keller Williams Integrity Realty
115 Chesley Street
Hamilton, Ontario
3 Bedroom, 2 Bathroom Bungalow available for rent in quality West Mountain neighbourhood. Basement and Garage not included. Main floor laundry. Exclusive use of one driveway. Close to public transit, shopping, Mohawk College and highway access. Tenant to pay 60% of utilities. Credit check and proof of income required. Available immediately. (id:58043)
Royal LePage State Realty
298 Alexander Cres Upper Apt
Milton, Ontario
Absolutely stunning modern furnished 4-bedroom detached home with a 2-car garage in a highly sought-after area with top-ranked schools. This premium corner lot home features huge windows throughout, flooding the space with natural sunlight. Enjoy gorgeous new flooring and contemporary style bathrooms with modern fixtures, including a free-standing tub. The large family room boasts a gas fireplace, and the huge master bedroom offers a spa-like upgraded 4-piece ensuite bath and beautiful walk-in closets. Additional workspace on the second floor and an office/formal dining room on the main floor cater to all your work-from-home needs. The entire house is carpet-free for easy maintenance. The super cozy and comfortable backyard is perfect for family gatherings. Located in a great family-friendly neighborhood, this home is minutes from the GO station, Highway 401, shopping centers, schools, the library, and the Milton Arts Center. Open to short-term, long-term, and month-to-month leases. Tenant pays 70% of utilities. This listing is for the upper main and second floor only, with another friendly quiet family living in the lower legal basement apartment unit with separate entrance. **** EXTRAS **** Kitchen Aid dishwasher, new LG fridge, S/S appliances, LG washer and dryer, smart home (Tstat, switches, lock and Nest doorbell), garage door opener. On-demand tankless water heater, new high efficiency heat-pump, gazebo, home is furnished. (id:58043)
Mehome Realty (Ontario) Inc.
203 - 170 Fort York Boulevard
Toronto, Ontario
Excellent Location - Library District Condos! Scores Walk(98),Ride(94), Bike(91).Bright Clear View. Walking Distance To TTC, Sobeys, Lcbo, Restaurants, Shops, Park, Roger Centre, CN Tower, Tim's, Loblaws, Indian Grocery, Easy Access To Lakeshore And Dvp., Stainless Steel Appliances, And Underground Storage Locker. Bike Locker, Exercise Room, Party room, Guest Suites, Boardroom, Media Room, Bbq. Move In And Enjoy! **** EXTRAS **** Pictures as per previous occupancy. Standard Form Lease To Be Signed. Dry cleaning and shoe shining services available in the building. . (id:58043)
Royal LePage Terrequity Realty
Main - 25 Gemshaw Crescent
Toronto, Ontario
Beautifully renovated from top to bottom, this 4-bedroom, 2-washroom home is now available for rent. Conveniently located just minutes from schools, grocery stores, parks, and Highway 401, this property offers the perfect blend of luxury living and accessibility. Step into a brand-new living space featuring a chefs kitchen equipped with quartz countertops, a stylish backsplash, and designer fixtures an entertainers dream. The spacious, open-concept living room boasts sleek white porcelain floors, while the private laundry suite adds convenience. Outside, enjoy a massive 40x150ft backyard retreat, offering exceptional privacy in a quiet neighbourhood. Situated in a prime location surrounded by parks, amenities, transit, and retail, this home is ideal for modern city living. **** EXTRAS **** Fridge, Dishwasher, Wine Cooler, Stove, Electric Fireplace, Security cameras, Video Doorbell (id:58043)
RE/MAX Community Realty Inc.
416 - 840 St Clair Avenue W
Toronto, Ontario
Welcome to Eight Forty an inviting boutique building in the heart of St. Clair West. This well laid out 690 sq ft south-facing unit boasts: a split bedroom layout, plenty of natural light from floor-to-ceiling windows, laminate floors, modern open-concept kitchen with sleek cupboards and stone counters, primary bedroom with walk-in closet & 4 piece ensuite, in-suite laundry and plenty of closet space! Large 2nd bedroom with full-sized closet and frosted sliding door for privacy. Minutes to St. Clair West subway, groceries, tons of restaurants, yoga studios, Wychwood Barns, which includes a Farmers Market. Public Transit at your doorstep, getting you to Downtown Toronto within 35mins. Building amenities include Fitness Centre, designer decorated Party Room with bar area and adjoining Outdoor Patio Lounge with BBQs, bicycle parking, and outdoor green Roof Terrace. **** EXTRAS **** FOR TENANT'S USE: Fridge, stove, oven, dishwasher, microwave hood fan and washer & dryer. All elf's and window coverings belonging to the landlord. 1 locker. (id:58043)
Sutton Group-Associates Realty Inc.
619 - 181 Sheppard Avenue E
Toronto, Ontario
A Perfect 1 Bedroom + Den Bedroom Layout With A Large Balcony Offering North Clear Views of the City! Located In The Luxurious 181 Sheppard East. This Beautiful Unit Has A Highly Efficient Layout With High End Finishes And A Den. Equipped With Beautiful High Ceilings And Upgrades Throughout. Parking Included. Excellent Location, Close To Yonge & Sheppard subway station,Restaurants, Banks, Cineplex Theatre, Toronto Public Library, Elementary School, High School, Close To Hwy 401. No Pets/No Smoking. **** EXTRAS **** Fridge, Stove, B/I Dishwasher, & Hood Fan. Washer & Dryer. 9' Ceilings, Wide Plk Lam Floor, Energy-Efficient Appls, Quartz Counters. No Pets/No Smoking. (id:58043)
The Condo Store Realty Inc.
2604 - 15 Grenville Street
Toronto, Ontario
Located in the heart of down town Toronto. This unit is furnished with desk, chair and bed frame and mattress. Modern kitchen with granite counter top. Close to U of T, Ryerson, Subway, Hospital, Restaurants. 24 hr. concierge. **** EXTRAS **** Fridge, hood fan, microwave, built in dish washer and dryer, Bed, mattress, desk chair. (id:58043)
Right At Home Realty
214 - 23 Beckwith Street N
Smiths Falls, Ontario
500 Square Feet of downtown retail space on main level of Rideau Heartland Centre. This unit includes entrance foyer, larged isplay area and office. This would be a great ""destination boutique"" for a small business entrepreneur. It's also a great spot for professional offices, consultants, personal services, etc. Present tenant will vacate to accommodate new tenant. Note that this is a gross lease. The landlord pays, heat, hydro and water. (id:58043)
Century 21 Synergy Realty Inc.
572 Lilith Street
Ottawa, Ontario
This stunning 2022-built executive townhome in the heart of Barrhaven is now available for rent and ready for immediate possession. Offering a modern and spacious layout, this home features an open-concept main floor with elegant finishes, abundant natural light, and a contemporary kitchen equipped with stainless steel appliances, quartz countertops and pantry. The fully finished basement adds versatility with a washroom guest suite, or recreation area. Located close to all major amenities, schools, parks, and just minutes from Amazons fulfillment center, this home offers unparalleled convenience. Dont miss the opportunity to live in this beautiful and well-connected neighborhood, Schedule your viewing today! (id:58043)
Right At Home Realty
1 - 752 Somerset Street W
Ottawa, Ontario
Introducing a stunning commercial retail space in the heart of West Centre town! This immaculate property, currently configured as an optometrist business, boasts approximately 1620 square feet of prime retail space. Meticulously maintained, the interior is in mint condition, providing an inviting atmosphere for various business endeavours. Space includes open area for retail, private examination rooms, offices, bathroom, kitchenette area for staff, reception area, waiting area and storage. Situated in a prime location within the city, this retail space offers convenient access with ample street parking, ensuring maximum visibility for your business. The all-inclusive rent, except for utilities, simplifies your operational costs, allowing you to focus on what matters most – your business. Ideal for a long-term commitment, the landlord prefers a minimum 5-10 year lease, although terms are open to negotiation. Don't miss this opportunity to establish your business in a thriving area. (id:58043)
Coldwell Banker First Ottawa Realty
116 Old Mill Road
Beckwith, Ontario
Amazing opportunity for a variety of business owners! This incredible historic log home has been extensively renovated, now turnkey and ready for you to set up shop. Across the road from the iconic Ashton Pub and just a few minutes off highway 7, this building offers two main floor entrances, kitchenette rough-in, full bathroom, a wrap-around porch, a 2nd level with 2 dedicated office spaces and a loft with laundry hookup. The building comes with 2 parking spaces, however there is a lot of public parking on the street for you to meet with clients. Ideal for a professional office like lawyers, accountants, insurance agents, realtors, pet groomer, clothing shop, or something in the arts like a photographer, an artists workshop or gallery, or as a satellite office for almost anyone. With very little commercial space available in this large and populous rural area, you can monopolize the market with almost anything you can offer! Don't miss out on this never before offered opportunity! (id:58043)
RE/MAX Affiliates Realty Ltd.
3 - 403 Peach Tree Lane
Ottawa, Ontario
Discover this spacious 4-bedroom, 1-bath apartment unit, perfect for students or professionals seeking a vibrant urban lifestyle. Bathed in natural light, this inviting space features sizeable bedrooms that offer comfort and versatility. Conveniently located near Ottawa U/Sandy Hill, Byward Market, Montfort Hospital and New Edinburgh, youll enjoy easy access to a variety of amenities, including shops, restaurants, and public transit options. The unit is available for rent with first and last months rent required. Interested applicants must provide a completed rental application, a full credit report, and proof of income. Dont miss this opportunity to secure a bright and spacious home in a prime location! (id:58043)
Rare Real Estate Inc.
38 Hoover Road
Brampton, Ontario
Welcome to 38 Hoover Rd, a stunning 3-bedroom, 4-bathroom two-storey freehold townhome located in the highly sought-after Northwest Brampton neighborhood. This beautiful home offers a welcoming double-door entry, with convenient garage access directly into the house. The main floor features premium laminate flooring and a spacious open-concept kitchen with stainless steel appliances, perfect for modern living and entertaining. Oak stairs lead to the second floor, where youll find three generously sized bedrooms and a main floor laundry room for added convenience. The fully finished basement includes a 3-piece bathroom, providing additional living space for family or guests. Located close to the community centre, Mount Pleasant GO Station, library, and just minutes away from highways 410, 401, and 407, this home is ideally situated for both convenience and comfort. Don't miss the opportunity to rent this exceptional townhome in one of Brampton's most desirable areas (id:58043)
Exp Realty
2045 Tessier Road
Alfred & Plantagenet, Ontario
Flooring: Tile, Deposit: 6000, 2011 updated bungalow for rent with 138' of waterfront on the Nation River. Main floor has an open eat in kitchen with stainless steel appliances & patio doors leading a 31' x 8' deck with glass railing overlooking the river & Jessup's Falls Conversation Area. Good size living room with hardwood floors. Primary bedroom has a patio door leading to the deck & cheater door to the main bathroom with a double vanity & convenient newer washer & dryer. 2nd bedroom completes this level. Brand new west facing deck at the front of the home. Oversized heated attached garage with inside entrance & another single garage at the back of the home's lower level. Fully finished basement has a walk out with double doors leading to a patio facing the river, large rec room, flex space, bedroom and a 3 pc bathroom. Full shed & fishing hut. Nation River leads to the Ottawa River 5 minutes away. Home is at the end of Tessier Rd with only 1 side neighbour & no home across the road for lots of privacy., Flooring: Hardwood (id:58043)
RE/MAX Hallmark Realty Group
209 - 2625 Regina Street
Ottawa, Ontario
Deposit: 4800, Flooring: Tile, Welcome to 2625 Regina! This 2 bedroom 1.5 bath unit is located on the second floor of this well-maintained condominium. Kitchen offers ample storage space and looks out onto a bright and spacious living area. The condo includes an in-unit storage area and laundry facilities are located on the same floor. The unit comes with one indoor parking space and building amenities include an indoor pool, party room, and fitness facility. The condo offers easy access to Britannia Park, NCC bike paths, Farm Boy, and Bayshore shopping centre. (id:58043)
Royal LePage Performance Realty
301 - 5872 County 19 Road
North Grenville, Ontario
Welcome to Village Central in Kemptville. Occupancy Spring 2025. 3 Floors, 18 apartments, with 6 apartments on each floor. Beautifully and efficiently designed 2 bedroom apartments. This particular apartment faces west over the greenspace between the previously built and this building, with a western exposure, and is located directly across from the elevator for easy access. Private 6' x 12' foot balcony with glass rails. Open Concept Kitchen Livingroom area. The kitchen features refrigerator, Stove, Dishwasher, Microwave Hood Fan, Quartz Counters and white self closing cupboards and drawers. Each apartment has their own Furnace, Hot Water, HRV and Central Air. Large bright windows and 9 foot ceilings in each apartment. The Master Bedroom features a walk in closet. Main 3 piece bathroom with walk in shower. Each floor has access to 2 staircases. Tenants will enjoy not having to leave their building on a rainy day, as each mailbox is located in the foyer entrance to the building., Deposit: 5400, Flooring: Ceramic, Flooring: Laminate (id:58043)
Century 21 Synergy Realty Inc.
405 - 3 Market Street
Toronto, Ontario
Urban Living At Its Finest At Market Wharf Condos. This 1 Bedroom + Den Boasts: Functional Open Concept Floor Plan, The Kitchen Offers Loads Of Cupboard Space, The Primary Bedroom Is Exceptionally Spacious With Large Floor To Ceiling Windows And Ample Closet Space. Are You Working From Home? The Den Offers A Private Space And Big Enough To Use As A 2nd Bedroom. While Living In The St Lawrence Market, Surrounded By Historical Landmarks, The Opportunity To Enjoy Farm Fresh Produce, Wonderful Cafes, Restaurants, Parks Are Steps Away. Parking & Locker Included. **** EXTRAS **** S.S. Fridge, Glass Top Stove/Oven, B/I Dishwasher & Microwave, Hood Vent, Stacked Washer, Dryer. All Electrical Light Fixtures, All Window Coverings. (id:58043)
Right At Home Realty
4 Jessie Drive
Toronto, Ontario
Welcome to this executive freehold townhome in the sought-after Don Mills-Eglinton area, offering a stunning park view. This home boasts hardwood floors in the living, dining, family and bedrooms, complemented by an excellent layout featuring 9' ceilings on the main floor. The open-concept kitchen is perfect for modern living, while the spacious and bright bedrooms provide comfort and style. The primary bedroom includes an ensuite and his-and-hers closets. The exterior features interlock at the front entrance and a backyard oasis with a deck, ideal for relaxing or entertaining. Recent upgrades include new vinyl flooring in the basement. Enjoy unparalleled convenience with proximity to the upcoming LRT, Shops at Don Mills, great schools, DVP, 401, Sunnybrook Park, and TTC access. This home perfectly combines functionality, style,and location for a truly exceptional living experience. **** EXTRAS **** It's all here! Shops At Don Mills w/ Cineplex & fabulous dining. Real Canadian Superstore .Schools JK - Grade 12. T.T.C & nearby Eglinton L.R.T will get you around town. Easy D.V.P/404access for trips further away. (id:58043)
RE/MAX Ultimate Realty Inc.
424 - 5 Hanna Avenue
Toronto, Ontario
Luxury Living In Liberty Village | One Of A Kind Bright + Spacious 2 Storey Loft With Parking Included | 17' Cathedral Ceilings + Floor To Ceiling Windows | 1 Bedroom Loft + 2 Bathrooms | 600 Sf Living Space + 72 Sf w/o Balcony W/ Unobstructed Views | Living + Dining Area Open To Above. A welll maintained newly painted one bedroom loft unit with parking and locker in the heart of Liberty Village. Hardwood /Vinyl flooring , upgraded kitchen cabinetry, quartz kitchen and 2 modern bathrooms on both levels. This Location features-24 Hrs Concierge True Urban Lifestyle That Is Walking Distance To Restaurants, Shopping, 24Hr Grocery Store, Gym And Ttc ...etc (id:58043)
Homelife/bayview Realty Inc.
301 - 170 Preston Street
Ottawa, Ontario
Nestled in the heart of Little Italy on bustling Preston Street, this boutique condo combines contemporary elegance with ultimate convenience. With two bedrooms and two full baths, this bright and welcoming unit enjoys abundant natural light. The open-concept living and dining area is ideal for entertaining, while the gourmet kitchen, featuring stainless steel appliances and generous counter space, is perfect for culinary enthusiasts. The primary bedroom offers a private ensuite, and the second bedroom serves well as a guest room or home office. Additional highlights include a reserved underground parking spot with a 120v outlet, a storage locker, and access to a rooftop terrace with stunning views, BBQ, and seating areas. Living on Preston Street places you in the heart of Ottawa's dynamic dining scene, cultural attractions, and close to all essentials, including an LRT station. This property delivers a blend of sleek design and unbeatable location., Flooring: Ceramic, Flooring: Laminate, Deposit: 5600 (id:58043)
Lotful Realty
32 Gore Street
Perth, Ontario
This is an exceptional opportunity to set up your retail business or office in the heart of historical Perth. Currently occupied by Mariposa Design. Also incudes use of the full basement. Rent is semi-gross least at $2,700/mo plus HST, tenant pays hydro and any related business expenses. Please do not talk to store staff, all questions are to be directed to listing agent. **** EXTRAS **** All offers are to include a Completed Schedule B, see attached document (id:58043)
RE/MAX Hallmark Sam Moussa Realty
708 - 1100 Ambleside Drive
Ottawa, Ontario
Are you looking for a 2-bedroom, 2-bathroom condo to rent that is move-in ready and includes all the utilities? This condo in Woodpark is a short walk from the Ottawa River. The spacious condo apartment is close to essential amenities that meet your personal needs, such as walking distance to the future New Orchard LRT station. Also, there is an outdoor pool, a balcony, laundry, guest rooms, saunas, a party room, a workshop, and a storage locker. There are also English and French schools, parks, and walkways, along with bars, restaurants, grocery stores, and public transit. Some photos are virtually staged to give you ideas on decorating your living space the way you want it to be., Flooring: Tile, Flooring: Hardwood, Deposit: 4100, Flooring: Laminate (id:58043)
Avenue North Realty Inc.


