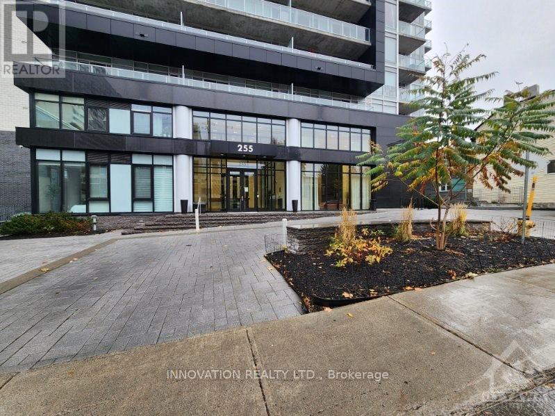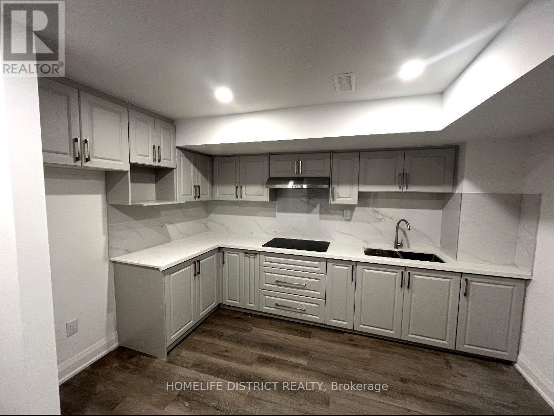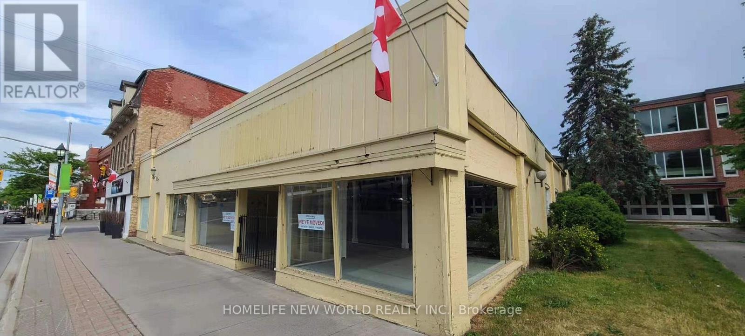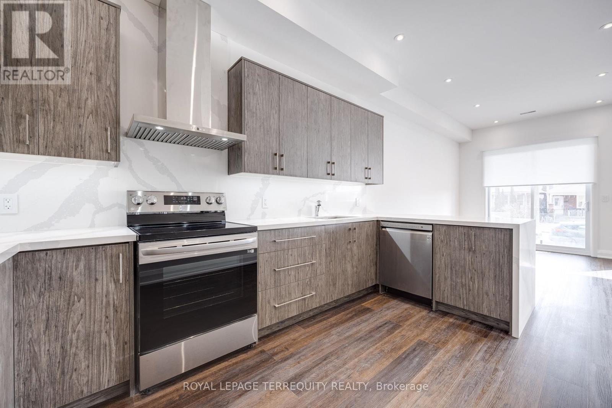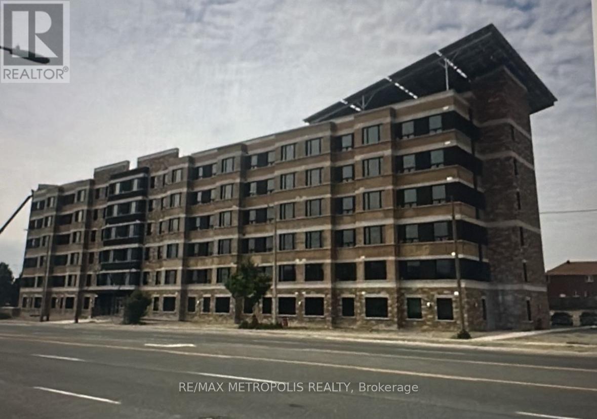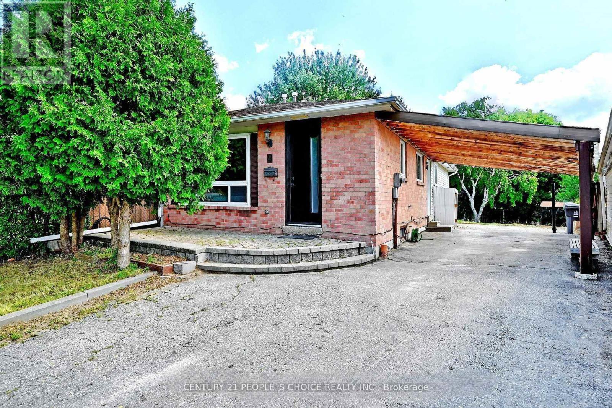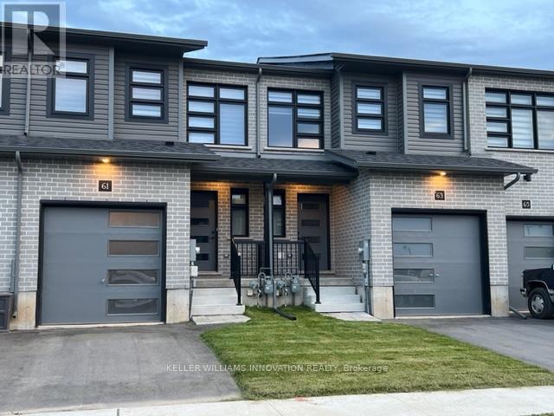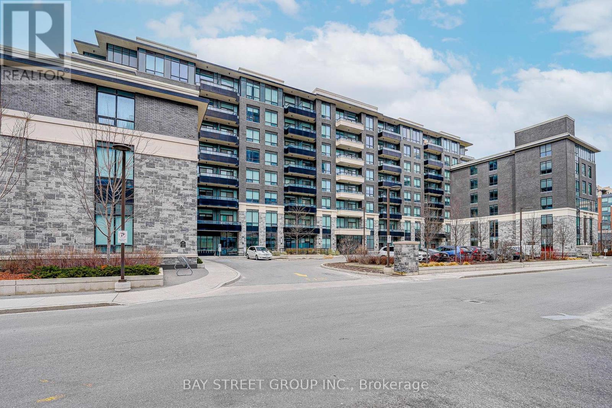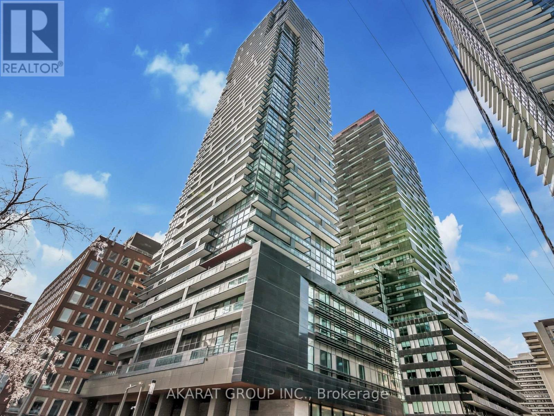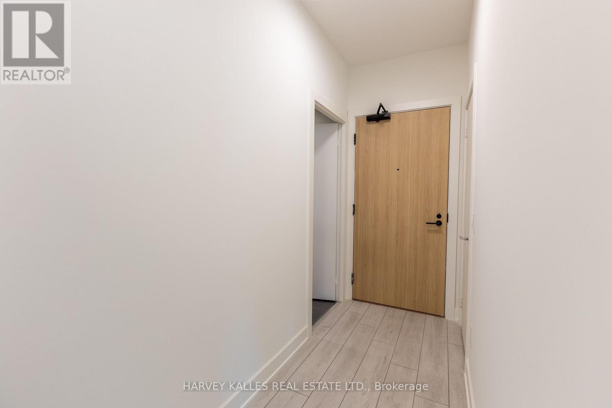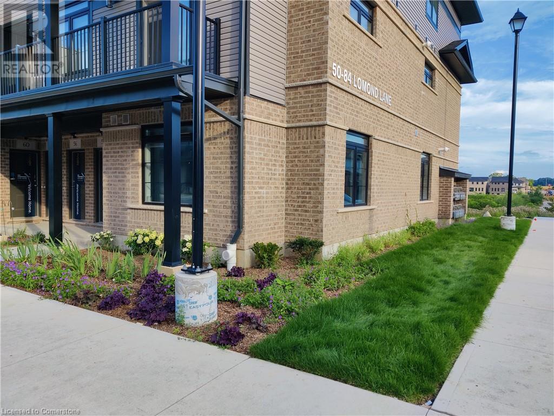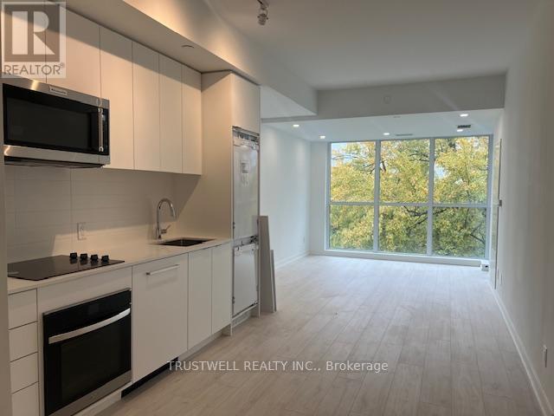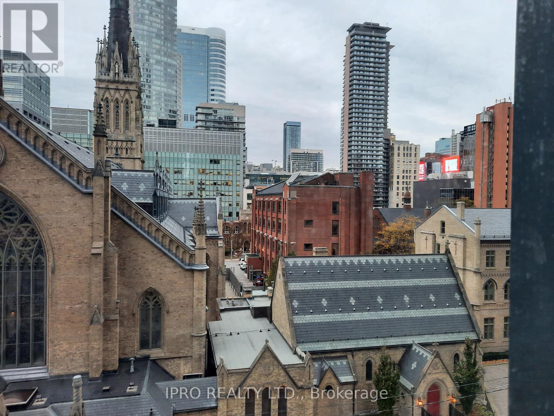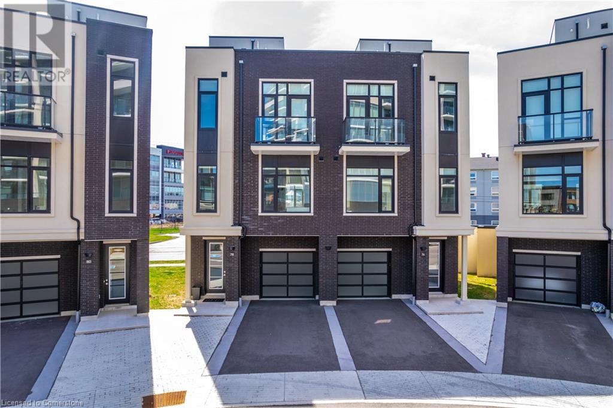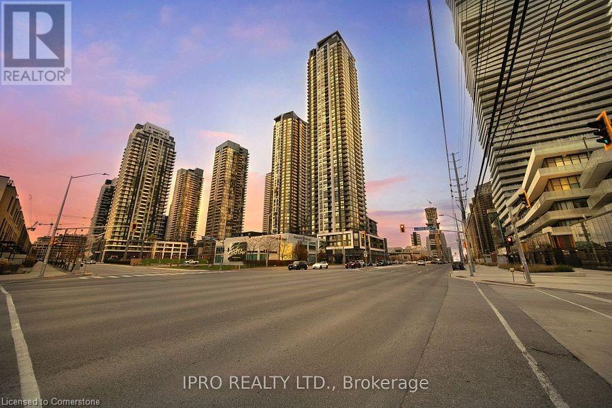Ph9 - 1705 Playfair Drive
Ottawa, Ontario
Welcome to penthouse living at 'Vista on the Park'! This well-appointed 3-bedroom / 2-bathroom unit is in pristine condition and is the largest floor plan in this well-managed building (1,578 sq ft as per MPAC). Southern exposure offers an abundance of natural light. Gleaming hardwood floors, tall ceilings, large balcony. Bright eat-in kitchen with loads of storage and prep space, formal dining area, spacious living room. 3 nice-sized bedrooms offer flexibility for home-office set ups. Primary bedroom features walk-in closet and full ensuite bathroom. Laundry conveniently located in-suite. Central location near the hospitals and with easy downtown access. Building amenities include: exercise centre, party room, recreation centre, sauna, library, small workshop. Available with a 2nd parking spot and/or level-2 EV charging, for an additional fee. Photos from prior to current tenancy. Available February 1st, 2025. (id:58043)
Royal LePage Performance Realty
14 - 362 Wood Acres Grove
Ottawa, Ontario
Welcome to 362 Wood Acres Grove Unit E! Step into this delightful upper-level condo, where style meets comfort. From the moment you arrive, you'll be greeted by stunning maple hardwood flooring, vaulted ceilings, and an abundance of natural light that creates an open, airy ambiance.The modern kitchen features sleek stainless steel appliances, custom window blinds, and thoughtful closet organizers that elevate the space with convenience and functionality. The primary bedroom offers a luxurious retreat with a walk-in closet and blackout blinds for ultimate privacy and comfort. The spacious secondary bedroom boasts a large closet, providing ample storage.Unwind in the spa-inspired 4-piece bathroom, complete with a relaxing soaker tub and a separate corner shower. Enjoy evenings on the fantastic outdoor balcony, perfect for lounging or dining al fresco. With a gas hook-up ready for your BBQ, hosting friends and family has never been easier! Additional amenities include convenient garbage and recycling enclosures, bicycle parking, and monitored visitor parking for peace of mind. Located within walking distance of shops and services, this home perfectly balances urban convenience with quiet charm. Dont miss the chance to call this inviting condo home. Schedule a showing today! (id:58043)
Keller Williams Integrity Realty
283 Kirchoffer Avenue
Ottawa, Ontario
Fabulous semi-detached in a fantastic location. 3 stories of style and sophistication await you and your family, 4 bedrooms, 3 full baths, panoramic views of the Ottawa River, Gatineau Hills and more. The second floor features the principal bedroom with an ensuite bath, 2 more bedrooms and a full 5pc bath. Main floor offers a gourmet kitchen with granite counter tops, main floor family room plus a living and dining room. The lower level has another bedroom which could easily be converted to home office or gym. PLUS a magnificent roof top patio, double car garage and so much more., Deposit: 11500, Flooring: Hardwood, Flooring: Ceramic (id:58043)
Keller Williams Integrity Realty
A - 3477 Petawawa Boulevard
Petawawa, Ontario
High traffic location with parking to start your own small business in the booming town of Petawawa and right on the Blvd. Gross rent includes taxes, snow removal, building insurance, lawn maintenance, management fees and HST. Can do a 2 year lease with further option to extend (to be negotiated with landlord). Approximately 1000 square feet. (id:58043)
RE/MAX Pembroke Realty Ltd.
1601 - 255 Bay Street
Ottawa, Ontario
Fabulous rental unit close to great downtown amenities! This one bedroom condo offers an open concept floor plan with floor to ceiling windows giving you access to an oversized balcony and spectacular views of the city. High end kitchen with island, dining space and comfortable living room. Lovely full bathroom and in suite laundry! Heat and Hydro are included, as well as an indoor parking space., Deposit: 2350, Flooring: Hardwood, Flooring: Mixed (id:58043)
Innovation Realty Ltd.
38 Lake Trail Way
Whitby, Ontario
Welcome To a beautiful Village of Brooklin! Executive TH 3+1 Brms w/4 Bathrms.Approx.1900sq.ftBright & Spacious, Modern interior design w/open concept. Luxury Finishes Include Hardwood Flrs, Oak Staircase, 9"" Ceilings, Stone Counter, lrg windows. W/O to backyard, Deck Off Kitchen, Main Floor Laundry W/Garage Access. Unfinished Basmt W/Plenty of Storage, steps to Parks, top Rated Schools, Shops, public Transit. Mins away from Durham College, Trent University Campus, and Ontario Tech University. With quick access to highways 407, 412,401, as well as public transit and easy access to Toronto, everything you need is within reach and much more!! **please see attached floor plan Rooms/Details** **** EXTRAS **** All existing electrical light fixtures, Fridge, Stove, Dishwasher, Range Hood, Washer & Dryer, Window Covering, CAC, Garage door opener & visitor parking. **please see attached floor plan Rooms/Details** (id:58043)
Century 21 King's Quay Real Estate Inc.
19758 Centre Street
East Gwillimbury, Ontario
Cozy family home located in the heart of the East Gwillimbury! Bright and spacious 1/2 acre corner home with 3 bedrooms, custom built kitchen with stainless steel appliances with quartz countertops, soft-close cabinets. Perfect for those looking for quiet and peaceful oasis. Short commute to the Highway 404, grocery stores, restaurants, and more! Don't miss your chance to call this place home! **** EXTRAS **** Tenant Pays 2/3 of utilities (id:58043)
Royal LePage Signature Realty
Lower - 1277 Broadview Avenue
Toronto, Ontario
Just Renovated, New Flooring Throughout Entire Unit, Freshly Painted, 2 Bedroom Lower Level With Private Entrance W/Open Concept Kit, Lr + Dr, Reno'd Bathroom & Washer/Dryer, Storage Space! New Laminate Flooring Throughout Living And Dining Area. Close To Transit, Shopping, Groceries, Hwys. (id:58043)
RE/MAX Urban Toronto Team Realty Inc.
71 Chelliah Court
Toronto, Ontario
Spacious And Very Well Maintained,2 Bedroom Basement With Separate Entrance Separate washer and dryer. In One Of The Best Neighborhood Of Scarborough. Just Move In & Enjoy! **** EXTRAS **** Fridge, Stove, Dishwasher, Hood Fan, Washer/Dryer, All Existing Light Fixtures. (id:58043)
Homelife District Realty
302 - 195 Besserer Street
Ottawa, Ontario
BEAUTIFUL CONDO. 2 BEDS, 2 BATHS, DEN, STORAGE LOCKER, UNDERGROUND PARKING. 6 APPLIANCES: washer, dryer, stove, refrigerator, microwave with hood fan, dishwasher. Window blinds. Indoor pool, gym, sauna, party room. Outdoor patio with common BBQ. Walk to Ottawa University, Metro grocery, banks, restaurants, pharmacy. AVAILABLE February 1, 2025. Tenants pay hydro, wifi, cable. Allow 24 hours for showings. (id:58043)
Royal LePage Team Realty
129 King Street W
Cobourg, Ontario
A Fabulous Opportunity to Lease Prime Spacious Retail Space Approximately 4,220 Sq. ft. Commercial Storefront unit located in the heart of Downtown Cobourg. Main Intersection King And Hibernia With Parking Spaces And Loading Area In The Rear, 129 King Street Is Truly The Heart Of Cobourg. This Unit Used To Be A Retail Mattress Store, but Suitable for any business where a Storefront is beneficial. Steps to the Beach, Marina, and Harbourfront. Flexible lease term up to 2 years (id:58043)
Homelife New World Realty Inc.
3128 Turner Crescent
London, Ontario
With Easy Access To The 401, This Beautiful Only 2 Year New, Over 2500 SQFT Custom Built Luxury Home Is One Of The Largest Offered By The Builder. It Has 4 Spacious Large Bedrooms + Den With 2 Ensuite Bathrooms And 1 Shared Bathroom, Along With A Powder Room. The Marble Design Offers A Large Mud Room And Foyer, Open Concept Main Floor With Second Floor Laundry. All Bedrooms Have Access To Ensuites. This Home Comes With Over $40,000 In Extras Including Waterfall Countertops On The Kitchen Island. **** EXTRAS **** Upgraded Handrails, Upgraded Coloured Windows, Walk-In Shower In The Primary Ensuite, Upgraded Kitchen Backsplash And Stainless Steel Chimney Style Rangehood. Refrigerator, Stove, Dishwasher, Washer & Dryer Included (id:58043)
Royal LePage Signature Realty
4 - 80 Holwood Avenue
Toronto, Ontario
Proudly Presenting ""The Terry"" a 901 Sq. Ft. Two Bedroom Suite Which Boasts More Space Than Most Toronto Bungalows. Enjoy Living Your Best Life In This Unique Boutique Building That Features Chic Modern Design With New State Of The Art Energy Saving Methods To Keep Your Utilities As Efficient As Possible. Complete With A State Of The Art ""Doorbird"" Intercom And 1 Parking Spot. Only A 3 Mins Walk To The Future Keelesdale Station, A 10 Mins Drive To The Weston/Lawrence Up Station, 78 Walk Score And 74 Transit Score Make ""The Terry"" Your Perfect Place To Call Home. **** EXTRAS **** Appliances Include - Stainless Steel: Fridge, Stove, Rangehood, Dishwasher; Stacked Washer & Dryer; Electric Blinds On All Windows. Ensuite Laundry. Separate Heat & Hydro Meters. Lawn Maintenance & Snow Removal Included In Monthly Rent. (id:58043)
Royal LePage Terrequity Realty
304 - 7400 Markham Road
Markham, Ontario
Close to: Library, Park, Place of Worship, Public Transit, School ,Plaza Absolutely Gorgeous 2 Br+2 Full Washrooms. Conveniently Located In One Of The Markham's Most Desirable Areas. Bright & Spacious, Open Concept Living And Kitchen Area. Primary Bedroom With 3 Pc Ensuite & Walk-In Closet. Steps To Schools And Public Transit Right At Your Door Step. Close To Hwy 407, Banks & Major Shopping Centres. **** EXTRAS **** Building Amenities: Exercise Room, Gym, Party/Meeting Room, Visitor Parking (id:58043)
RE/MAX Metropolis Realty
3172 Searidge Street
Severn, Ontario
Welcome to this stunning brand-new detached home, This home offers 2,523 SQ.FT. of modern living space with 9 Feet ceiling, 4 generous sized bedrooms, a bright Office in main floor with a closet for added comfort. 2 full bathrooms and a powder room, 1 spacious walk-in closet. this home is a haven for outdoor enthusiasts! Enjoy stand-up paddle boarding, canoeing, boating, or jet skiing in the warmer months, and skiing, ice fishing, and snowmobiling in winter. As a member of Serenity Bay, you gain exclusive access to a private lake club on Lake Couchiching, complete with a 1-acre lakefront, trails and picnic areas. This isn't just a home; It's a sanctuary offering comfort, style, and unparalleled natural beauty. Your dream lifestyle awaits! (id:58043)
Zolo Realty Brokerage
9 Unita Grove
Toronto, Ontario
Welcome To The Newly Updated spacious Three Bedroom with living room and one Full Washroom Basement Apartment. This Unit Features A Separate Entrance. Laminate Flooring Throughout, Modern Kitchen With Quartz Countertops,. Student are welcome. Easy Access To Highway 401, Schools, ,TTC, Grocery Stores, Banks, Rec Centers & So Many More Amenities. 1 Parking Included. Tenant To Pay 40% of Utilities. (id:58043)
Century 21 People's Choice Realty Inc.
1770 Queen Street E
Toronto, Ontario
Newly Renovated, fully furnished, minutes from the beach. Huge park across the street. (id:58043)
Weiss Realty Ltd.
B - 38 Wishing Well Drive
Toronto, Ontario
Newly Renovated Commuter Central Location near Hwy 401 & 404, DVP. Minutes drive to TTC Subway! Minutes walk to TTC Bus Stop! Splashpad, playgrounds, tennis courts, baseball diamonds, basketball nets, restaurants, groceries, gas, shopping, schools. Brand new apartment with outdoor living space and 1 unobstructed parking spot. Landlord is looking for single or possibly a couple. Pets allowed. **** EXTRAS **** All Elf, Stove, Range Hood, Fridge, Storage Shed for winter tires (id:58043)
Royal LePage Signature Realty
2203 - 386 Yonge Street
Toronto, Ontario
Discover modern elegance at Aura Condos where Luxury meets functionality in this pristine 1 Bedroom, 1 Den, 2 Bathrooms, 1 Spacious Balcony, South East unit with Bountiful Sunlight Exposure and Unobstructed City Views. This Beautifully Refreshed unit Boats a Modern Palette with Popular wood finishes and cabinetry color combinations. It also includes 1 parking and an ensuite locker for added convenience. Embrace the 868 sq ft. Living Situated in the heart of Downtown Toronto, with 24hr concierge and security system, minutes away from Eaton Centre, Cineplex Yonge and Dundas, Farmboy, IKEA, Marshalls, a variety of dining options and esteemed Universities and Colleges (UofT, Toronto Metropolitan, OCAD, George Brown College) Commuting is a breeze with effortless access to bus stops, College and/or Dundas TTC Subway. Ready for immediate occupancy, seize the opportunity to make this your new home! **** EXTRAS **** Window Coverings, 2 Stools, Sofa, TV, Double Bed and Bed Frame, 2 Night Stands, Floor Lamps, Existing Shelves, Art, Desk, and All Lighting Fixtures. (id:58043)
Living Realty Inc.
405 Russell Street
Southgate, Ontario
Welcome to your brand-new dream home located in a peaceful and family-friendly community. This spacious 4-bedroom, 4-washroom with main floor den residence showcases a modern and elegant design, ideal for growing families or those who value contemporary living. The home features a double car garage and an open-concept layout, offering seamless living and entertaining spaces. Each bedroom is generously sized with ample closet space, and the master suite includes a luxurious ensuite bathroom. Situated in a quiet neighborhood, the property is conveniently close to schools, parks, and essential amenities. This home is move-in ready and perfect for creating lasting memories. (id:58043)
Save Max Re/best Realty
61 Wilkinson Avenue
Cambridge, Ontario
Welcome to 61 Wilkinson Ave in Cambridge, a pristine, nearly new townhouse offering an executive lifestyle in a thriving, family-friendly community. Perfectly situated minutes from downtown Galt's vibrant Gaslight District, you'll enjoy easy access to dining, entertainment, and nearby schools and playgrounds. For outdoor enthusiasts, the Grand River Trail, Domm Park, Morva Rouse Park, and Grand Trunk Trail are just steps away, offering scenic views and leisure opportunities. This modern home features vinyl flooring, upgraded finishes, included window coverings, a washer and dryer, air conditioning, and a fenced backyard for privacy and comfort. Larger families will appreciate the option to rent both units side-by-side, fostering close-knit living. Wilkinson Avenue is more than a location it's a welcoming community ready to embrace you. Dont miss the chance to make this exceptional property your home and enjoy the upscale lifestyle you deserve! (id:58043)
Keller Williams Innovation Realty
531 - 25 Water Walk Drive
Markham, Ontario
Fantastic Location At Top Ranking High School Area! Luxury One Bedroom + One Media Condo In Uptown Markham With Lots Of Upgrade. Unique 2 Underground Parking Spot And 1 Locker. Spacious And Functional. Media Can Be Used As Office / Fit For One Single Bed. Amenities Included Gym, Pool, Party Room, Close To 404, Supermarket, Public Transit And Markville Ss. **** EXTRAS **** Fridge, Stove, Dishwasher, Washer & Dryer (id:58043)
Bay Street Group Inc.
1616 - 9471 Yonge Street
Richmond Hill, Ontario
Luxurious and Huge 1 Bedroom plus A Large Den that can be used as a office or 2nd bedroom. Includes 2 full bathroom and an unobstructed West View that will keep you coming back for more. Over 733 Sq Ft of Indoor Living Space; Enjoy incredible sunsets from the Huge 165 sq ft balcony with 2 separate entry points . Floor to ceiling windows in addition to open concept and modern kitchen. Ensuite Laundry and Tons of Functional Space. Walking distance to Hillcrest Mall (Sporting Life, Winners/Homesense, The Bay, etc), VIVA Bus (to Finch TTC Station), and many other stores and restaurants, trails and parks, and short drive to Hwy 404&400. (id:58043)
Right At Home Realty
2706 - 39 Roehampton Avenue
Toronto, Ontario
Welcome to 39 Roehampton Avenue! This bright condo offers modern luxury with 2 spacious bedrooms, 2 upgraded bathrooms, and a high-end kitchen featuring quartz countertops, stainless steel appliances, and a stylish backsplash. Hardwood flooring and ample natural light add to the elegance.Building amenities include 24/7 concierge and security, a fitness center, yoga room, party room, rooftop patio, and more. Conveniently located near Eglinton subway station, top schools, shopping, and dining. (id:58043)
Akarat Group Inc.
3511 - 35 Mercer Street
Toronto, Ontario
Experience The Epitome Of Urban Luxury With This Sophisticated 2-Bedroom, 2-Bathroom Condo Nestled In The Heart Of Downtown Toronto At The Renowned Nobu Residences. Ideally Located In The Lively Entertainment District, This Modern Home Offers A Seamless Fusion Of Elegance, Convenience, And Premier Amenities. The Thoughtfully Designed Open-Plan Interior Is Enhanced By Expansive Windows, Flooding The Space With Natural Light And Showcasing Stunning Cityscape Views. The Gourmet Kitchen Boasts Top-Of-The-Line Finishes, Integrated Appliances, And Sleek Quartz Countertops, Making It Perfect For Hosting Gatherings Or Enjoying Daily Meals. The Primary Suite Is A Private Retreat, Featuring A Spa-Inspired Ensuite And Generous Closet Space, While The Second Bedroom Provides Versatility For Guests Or A Home Workspace. As A Resident, You'll Have Access To Unparalleled Amenities, Including A Signature Two-Story Nobu Restaurant, A State-Of-The-Art Fitness Centre, A Tranquil Zen Garden, And 24-Hour Concierge Services. Situated Just Steps From Toronto's Best Dining, Entertainment, And Shopping Options, This Condo Embodies The Ultimate City Lifestyle. **** EXTRAS **** Built In Appliances, Washer/Dryer Ensuite For Tenant Use (id:58043)
Harvey Kalles Real Estate Ltd.
405 - 484 Spadina Avenue
Toronto, Ontario
Limited-Time Offer:*Discover upscale living at Waverley, where luxury meets convenience. Secure your new home with 1 month free rent and enjoy 5 years of complimentary high-speed Wi-Fi. Our boutique rental at College and Spadina offers designer suites with keyless entry, NEST thermostats, and quartz finishes. Indulge in premium amenities like a rooftop pool, penthouse fitness center,24/concierge, pet spa, and immersive theatre. Steps away from U of I, OCAD, and Kensington Market, Waverley provides an unparalleled living experience. Residents also enjoy exclusive perks like discounted services, including dog walking and suite cleaning, and access to our resident-dedicated BMW X1 with waived fees. Don't miss this opportunity to elevate your lifestyle in one of Toronto's most vibrant neighborhoods. Schedule your tour today and take advantage of this exceptional offer. E.& O.E. (id:58043)
Royal LePage Your Community Realty
50 Lomond Lane
Kitchener, Ontario
Welcome to 50 Lomond Lane, Kitchener for Lease! Presenting a beautiful, brand-new ground-floor unit featuring 3 bedrooms and 2 bathrooms, located in the peaceful Huron/Fischer Hallman area, available for lease. This charming main-level end unit boasts no rear neighbors, with a serene pond view, and includes a modern kitchen equipped with stainless steel appliances. The open-concept layout, bathed in natural light, is ideal for both entertaining and everyday living. This well-maintained bungalow offers three spacious bedrooms, providing ample room for family and guests, perfectly blending comfort and convenience . Nestled in the friendly Huron Park neighborhood, this property is close to essential amenities, making daily life effortless. The expansive, sun-filled living room flows into a large kitchen counter that adjoins the kitchen. Enjoy the added benefits of in-suite laundry, air conditioning, a water softener, and a tankless water heater for year-round comfort. Located in a quiet area, this home is just steps away from new public and Catholic schools, RBJ Schlegel Park, public transportation, shopping centers, and easy access to Highways 7/8 and 401, making it a fantastic choice for families and commuters. With excellent schools, recreational facilities, parks, trails, and creeks nearby, it’s an ideal setting for those who appreciate convenience and quality of life. Don’t miss the chance to make this exceptional property your own—schedule a personal tour today to enjoy this beauty. (id:58043)
RE/MAX Real Estate Centre Inc.
1202 - 28 Avondale Avenue
Toronto, Ontario
*Designed 2 Bedroom Corner Unit At Flo Condos In North York *North/East View With Lots Of Natural Light *Laminate Flooring Throughout *Open Concept Layout *Master Bedroom With 4Pc Ensuite * 3Pc Main Bathroom *Modern Kitchen W/Stainless Steel & Built-In Appliances *Close To Sheppard Subway Station, Whole Foods, Restaurants, Shopping, Avondale Park, Mel Lastman Square. **** EXTRAS **** Fridge, Stove, Oven, Built-In Dishwasher, Microwave Hood Range, Washer, Dryer, All Elfs, Window Coverings, 1 Parking And 1 Locker. (id:58043)
RE/MAX Crossroads Realty Inc.
1 - 16 Huron Road
West Perth, Ontario
Welcome to this beautifully renovated unit at 16 Huron Rd Unit 1 in Mitchell, ON, a perfect blend of modern comforts and charming appeal. This inviting rental offers a spacious open-concept living area, adorned with sleek, durable flooring that adds warmth and style to the space. The updated kitchen, complete with modern cabinetry and essential appliances, including a refrigerator and stove, provides ample storage and makes meal preparation a breeze. The well-sized bedrooms feature generous closet space, ensuring you have all the room you need for your belongings, while the fully renovated bathroom, featuring contemporary fixtures, a stylish vanity, and a tiled shower, brings a spa-like experience to your daily routine. For added convenience, this unit includes a dedicated laundry area, eliminating the need for trips to the laundromat. Outside, enjoy a shared yard surrounded by greenery and mature trees, offering a peaceful retreat for relaxation or outdoor activities. Located in a quiet, family-friendly neighborhood, this home is close to local amenities, schools, and parks, with quick access to main roads for easy commuting. Ample driveway parking is available, and the unit is move-in ready, offering a fantastic opportunity for singles, couples, or small families seeking comfort and style in a welcoming community. Dont miss your chance to call this beautifully updated unit your home schedule a viewing today and experience the best of modern living in Mitchell! (id:58043)
Keller Williams Innovation Realty
Main - 69 Summer Breeze Drive
Quinte West, Ontario
Stunning 3 Car Garage Home Located in Young's Cove, County Side Living In Quinte West. House Features 9Ft Ceiling & Hardwood Flooring On Main Floor. Large Kitchen With Tile Flooring. Spacious Office Or Can Be Used As A Bedroom On Main Floor Plus 4 Spacious Bedrooms on 2nd Floor. Laundry Room On The 2nd Floor. Close to Beach, Parks, Camp Grounds, Hospital, Schools Etc. (id:58043)
RE/MAX Royal Properties Realty
302 - 119 Lincoln Street
Welland, Ontario
This never-lived-in, brand new End Unit townhouse at 119 Lincoln Street #302 in Niagara offers a Stunning, Modern Living Space with 2 bedrooms, 2 Bathrooms, and 1 Surface Parking spot # 44. Built by Rankin Construction, the Home features an Open Concept Layout with 9ft ceilings and High-Quality Finishes throughout. The Property is ideally located at the city's Rotary Park, nestled along the scenic Old Welland Canal Recreation Corridor, providing easy access to Shopping, Dining, Culture, and Recreational Opportunities. With Immediate Availability, this Townhouse offers the perfect blend of Comfort, Style and Convenience in a Prime Niagara location. (id:58043)
Ipro Realty Ltd.
2 - 231 Delaware Avenue
Toronto, Ontario
Beautifully Designed Brand New One Bedroom Suite. Bright And Spacious. Perfect For A Single Professional Or Couple , Brand New S/S Appliances, Open Concept Kitchen With Great Room. Steps from Ossington Subway Station. Enjoy All The Great Amenities Within Walking Distance Include Parks, Shopping, Bistros, Cafes. A Must See! **** EXTRAS **** Brand New S/S Appliances, Fridge, Stove, B/In Dishwasher, Washer & Dryer Elf's, Hardwood Floors. (id:58043)
Hc Realty Group Inc.
116 - 460 Gordon Krantz Avenue
Milton, Ontario
Welcome to your dream home! Located in the heart of Milton, this exquisite 2-bedroom, 2-bathroom condo with a private patio offers a truly exceptional living experience. As you enter through the elegant foyer, you'll be immediately struck by the sophisticated design and meticulous attention to detail that defines this remarkable space. The open-concept living area effortlessly combines style and comfort, with large windows that flood the space with natural light. The gourmet kitchen is a chef's dream, featuring stainless steel appliances, sleek countertops, and abundant cabinet space. Whether hosting a gathering or enjoying a quiet meal, this kitchen is perfect for any occasion. The spacious master suite offers a peaceful retreat with a large bedroom and a walk-in closet. Additional amenities include in-unit laundry, central air conditioning, and a designated parking space for your convenience. **** EXTRAS **** The building features a 24-hour concierge, indoor pool, fitness center, party room, rooftop terrace, and more! (id:58043)
Upstate Realty Inc.
52 Ruby Lang Lane
Toronto, Ontario
Welcome to this rarely offered end unit executive townhome in a private complex. This gorgeous home features open concept design spanning over 3 spacious sun filled levels. There are large windows throughout allowing plenty of natural light, hardwood floors, crown moulding, high 9 ceilings, gas fireplace in living room & convenient 2nd floor laundry suite with new appliances. The large, bright chefs kitchen features SS appliances, gas stove, granite counters & centre island with a walkout to a private oversized deck. Bedrooms are large & bright with plenty of closet space. The spacious primary bedroom retreat features w/o to balcony, large walk-in closet & resort-inspired 5-piecebath. The lower/main level features heated floors, spacious den/office, bathroom & access to a private garage with interior access to side-by-side parking for 2 vehicles. Great location: Short walk/drive to movie theatre, restaurants, shops, schools, parks, TTC & Mimico Go Train. Easy access to QEW & city. **** EXTRAS **** AAA Tenant Only. No Pets. No smoking. Offer must include IDs, recent full credit report, rental application, Employment letter/pay stubs, Ontario standard lease. References will be verified and contacted. (id:58043)
RE/MAX Escarpment Realty Inc.
341 - 3062 Sixth Line
Oakville, Ontario
Modern Stacked Townhome.1458 Sq Ft (Incl. Rooftop Terrace), 9Ft Ceilings, 2 Bedrms + 2 Bathrms, Custom Kitchen Upgraded W Quartz Countertop/Undermount Sink/Modern Cabinetry. Spacious Master w/Walk-In Closet/Juliet Balcony, Wide Plank Engineered Flooring On Main/Upper Lev. Private Terrace w/Gas BBQ Hookup/Sunset Views. Close To Sixteen Mile Sports Complex, Hospital, Hwys/Go Station/School/Park. **** EXTRAS **** Steps To Walmart/Superstore/Oak Park Shopping Centre/Transit/Banks/Restaurants. Incl: S/S Fridge, Stove, Microwave, Dishwasher, Stacked Washer/Dryer. Tenant Pays Hot Water Tank Rental, Tenant Insurance, $250 Key Deposit. (id:58043)
Ipro Realty Ltd.
2008 - 7171 Yonge Street
Markham, Ontario
Spacious Open Concept 2 Bedroom,2 Washroom SW Corner Unit W/Balcony, Bright & Well Maintained, Modern Kitchen W/Granite Counters, Stainless Steel Appliances, Laminate Flooring Throughout, 9 Ft Ceilings, Large Windows, Top Quality Amenities, Indoor Pool, Fitness Center, Media Rm, Billiards & Party Rm, Close To Banks, Restaurant, Direct Access To World On Yonge Shopping Mall, Ttc To Finch Subway And York University. **** EXTRAS **** S/S Fridge, Stove, Built-In Dishwasher, S/S Microwave, Stacked Washer & Dryer. All Electrical Light Fixtures , All Window Coverings, One Parking and One Locker Included. (id:58043)
RE/MAX Realtron Yc Realty
27 - 155 East Beaver Creek Road
Richmond Hill, Ontario
Prime Beaver Creek Location. Direct Street Exposure And Signage To East Beaver Creek. Fully Finished Office With Front Entrance To The Parking Lot . Approximately 979 Square Feet On The Ground Floor . Unit Layout Has Large Show Room and 2 Private Offices, 1 Kitchen, 1 Washroom. Gross Rent Including TMI. Tenant pay his own Utilities. (id:58043)
RE/MAX Hallmark Realty Ltd.
Bsmt - 57 Colonial Avenue
Toronto, Ontario
Discover this spacious and beautifully designed Custom Home Basement Apartment, perfect for those looking for a modern and comfortable living space. With a high-end finishes throughout, this unit offers 3 Bedrooms and Two Full Bathrooms; Generously sized with large windows to let in natural light, 9-Foot Ceilings: Create an open and airy feel, making the space feel even larger. Bright & Open Layout: The living area is perfect for relaxing or entertaining. Modern Kitchen Fully equipped with stainless steel appliances, ample cabinetry, and plenty of counter space. Separate Entrance: Enjoy privacy and easy access with your own entrance Laundry: In-suite laundry for added convenience. Prefer Vegetarians as Tenants. (id:58043)
RE/MAX Hallmark First Group Realty Ltd.
203 - 484 Spadina Avenue
Toronto, Ontario
Limited-Time Offer:*Discover upscale living at Waverley, where luxury meets convenience. Secure your new home with 1 month free rent and enjoy 5 years of complimentary high-speed Wi-Fi. Our boutique rental at College and Spadina offers designer suites with keyless entry, NEST thermostats, and quartz finishes. Indulge in premium amenities like a rooftop pool, penthouse fitness center,24/concierge, pet spa, and immersive theatre. Steps away from U of I, OCAD, and Kensington Market, Waverley provides an unparalleled living experience. Residents also enjoy exclusive perks like discounted services, including dog walking and suite cleaning, and access to our resident-dedicated BMW X1 with waived fees. Don't miss this opportunity to elevate your lifestyle in one of Toronto's most vibrant neighborhoods. Schedule your tour today and take advantage of this exceptional offer.E.& O.E. **** EXTRAS **** REMARKS MUST RELATE DIRECTLY TO PROPERTY (id:58043)
Royal LePage Your Community Realty
407 - 484 Spadina Avenue
Toronto, Ontario
Limited-Time Offer:*Discover upscale living at Waverley, where luxury meets convenience. Secure your new home with 1 month free rent and enjoy 5 years of complimentary high-speed Wi-Fi. Our boutique rental at College and Spadina offers designer suites with keyless entry, NEST thermostats, and quartz finishes. Indulge in premium amenities like a rooftop pool, penthouse fitness center,24/concierge, pet spa, and immersive theatre. Steps away from U of I, OCAD, and Kensington Market,Waverley provides an unparalleled living experience. Residents also enjoy exclusive perks like discounted services, including dog walking and suite cleaning, and access to our resident-dedicated BMW X1 with waived fees. Don't miss this opportunity to elevate your lifestyle in one of Toronto's most vibrant neighborhoods. Schedule your tour today and take advantage of this exceptional offer.E. & O.E. **** EXTRAS **** . REMARKS MUST RELATE DIRECTLY TO PROPERTY. (id:58043)
Royal LePage Your Community Realty
1206 - 484 Spadina Avenue
Toronto, Ontario
Limited-Time Offer:*Discover upscale living at Waverley, where luxury meets convenience. Secure your new home with 1 month free rent and enjoy 5 years of complimentary high-speed Wi-Fi. Our boutique rental at College and Spadina offers designer suites with keyless entry, NEST thermostats, and quartz finishes. Indulge in premium amenities like a rooftop pool, penthouse fitness center,24/7concierge , pet spa, and immersive theatre. Steps away from U of T, OCAD, and Kensington Market,Waverley provides an unparalleled living experience. Residents also enjoy exclusive perks like discounted services, including dog walking and suite cleaning, and access to our resident-dedicated BMW X1 with waived fees. Don't miss this opportunity to elevate your lifestyle in one of Toronto's most vibrant neighborhoods. Schedule your tour today and take advantage of this exceptional offer.E.& O.E. (id:58043)
Royal LePage Your Community Realty
1205 - 484 Spadina Avenue
Toronto, Ontario
Limited-Time Offer:*Discover upscale living at Waverley, where luxury meets convenience. Secure your new home with 1 month free rent and enjoy 5 years of complimentary high-speed Wi-Fi. Our boutique rental at College and Spadina offers designer suites with keyless entry, NEST thermostats, and quartz finishes. Indulge in premium amenities like a rooftop pool, penthouse fitness center,24/concierge, pet spa, and immersive theatre. Steps away from U of I, OCAD, and Kensington Market, Waverley provides an unparalleled living experience. Residents also enjoy exclusive perks like discounted services, including dog walking and suite cleaning, and access to our resident-dedicated BMW X1 with waived fees. Don't miss this opportunity to elevate your lifestyle in one of Toronto's most vibrant neighborhoods. Schedule your tour today and take advantage of this exceptional offer. E.& O.E. (id:58043)
Royal LePage Your Community Realty
402 - 484 Spadina Avenue
Toronto, Ontario
Limited-Time Offer:*Discover upscale living at Waverley, where luxury meets convenience. Secure your new home with 1 month free rent and enjoy 5 years of complimentary high-speed Wi-Fi. Our boutique rental at College and Spadina offers designer suites with keyless entry, NEST thermostats, and quartz finishes. Indulge in premium amenities like a rooftop pool, penthouse fitness center,24/concierge, pet spa, and immersive theatre. Steps away from U of I, OCAD, and Kensington Market,Waverley provides an unparalleled living experience. Residents also enjoy exclusive perks liked is counted services, including dog walking and suite cleaning, and access to our resident-dedicated BMW X1 with waived fees. Don't miss this opportunity to elevate your lifestyle in one of Toronto's most vibrant neighborhoods. Schedule your tour today and take advantage of this exceptional offer.E.& O.E. **** EXTRAS **** 2. REMARKS MUST RELATE DIRECTLY TO PROPERTY. (id:58043)
Royal LePage Your Community Realty
411 - 181 Sheppard Avenue E
Toronto, Ontario
Welcome to this stunning, never-before-lived-in 2-bedroom, 2-bathroom condo located in a boutique building at Bayview & Sheppard! Enjoy modern living with a spacious layout, luxurious finishes, and unbeatable convenience.**Key Features:**- Bright and airy 2 bedrooms, 2 bathrooms - Open-concept living and dining area - Modern kitchen with high-end appliances - 1 parking space included - Located on the main floor with retail shops, including LCBO and Beer Store, at your doorstep - Just steps from the subway for easy access to downtown and beyond - Close to Bayview Village Shopping Centre, Yonge Street, schools, and community amenities. This prime location offers everything you need right at your doorstep. Whether you're shopping, commuting, or enjoying local parks, this condo is the perfect spot for those who value both convenience and comfort. Don't miss out on this opportunity to live in a brand-new, vibrant community! **** EXTRAS **** built-in fridge, stove, over the range microwave, dishwasher, stacked washer and dryer, existing light fixtures (id:58043)
Trustwell Realty Inc.
609 - 60 Shuter Street
Toronto, Ontario
Immaculate And Modern One Br Condo Apartment Downtown, Steps To Schools, Shopping, Transit, Nightlife ,Hospitals. Floor To Ceiling Windows, Lots Of Sunlight, Built In Appliances. Everything You're Looking For Is Here ! (id:58043)
Ipro Realty Ltd.
10 Windward Drive Unit# 76
Grimsby, Ontario
Gorgeous Townhome on lake! Close to HWY & Amenities. Full access of odyssey 'Condo with amenities includes gym, party room, yoga studio. Full credit report, references, rental application, one year minimum required. (id:58043)
RE/MAX Escarpment Realty Inc.
4011 Brickstone Mews Unit# 901
Mississauga, Ontario
Don't miss out this Bright, Spacious & fully renovate 1+1 Bed. Spacious and modern, Ready to Move, 1-bedroom + a full-size Den WITH slide DOOR FOR PRIVACY, ideal for use as an office or second bedroom. Located in the highly desirable Square One area of Mississauga, this unit includes parking and a locker. The open concept kitchen is equipped with stainless steel appliances, extra counter space, and ample cabinets. Large windows with step out onto the balcony, open the blinds, and enjoy breathtaking, no obstructed views of the city to offer you the perfect home. With a very hight Walk Score, this condo ties together convenience, comfort. Building Is Steps Away From Square One Shopping Centre, City Centre, Ymca, Hwy 403. 30000 Sq Ft Of Amenities Including Indoor Pool, Gym, Sauna, Exercise Room, Movie Room, Party Room And Bar, Library, Games Room And Much More (id:58043)
Ipro Realty Ltd.
9011 Wellington Rd16kenilworth
Wellington North, Ontario
Welcome to your dream home in the beautiful Kenilworth area at Wellington Rd! This stunning three-bedroom, three-washroom detached house offers everything you need for comfortable and luxurious living. Highlights include a spacious layout with three well-appointed-bedrooms, ample space for your family to relax and unwind. Enjoy the convenience of three contemporary washrooms, perfect for busy mornings. The finished basement features a one-bedroom suite, adding versatility whether you need extra living space or a private area for guests. A rare find, this home boasts a three-car garage, providing plenty of parking and storage space. Situated in a sought-after neighborhood, you'll love the serene surroundings and the convenience of nearby amenities. Don't miss out on this exceptional leasing opportunity - schedule a viewing today and make this house your new home (id:58043)
Homelife/miracle Realty Ltd






