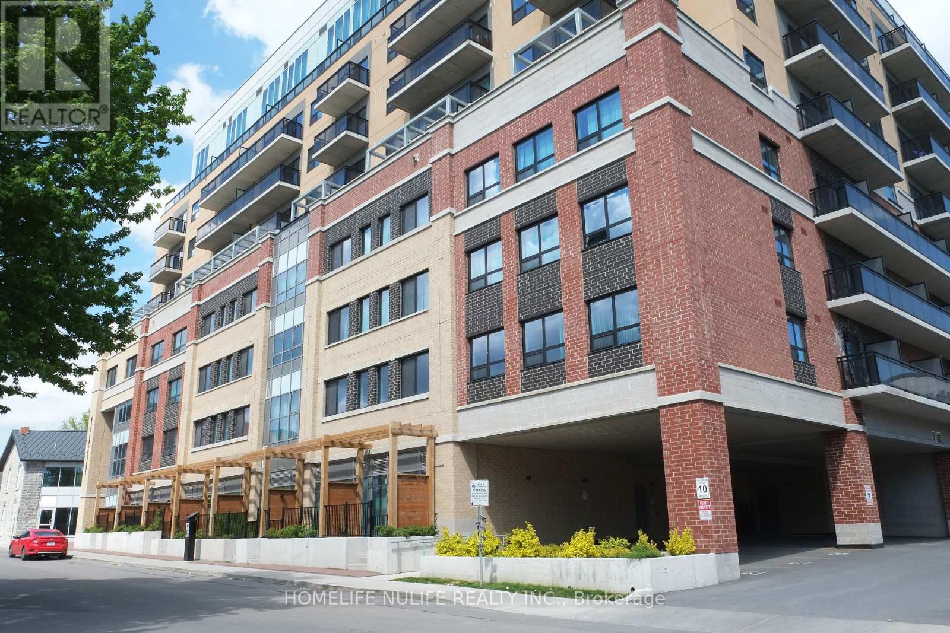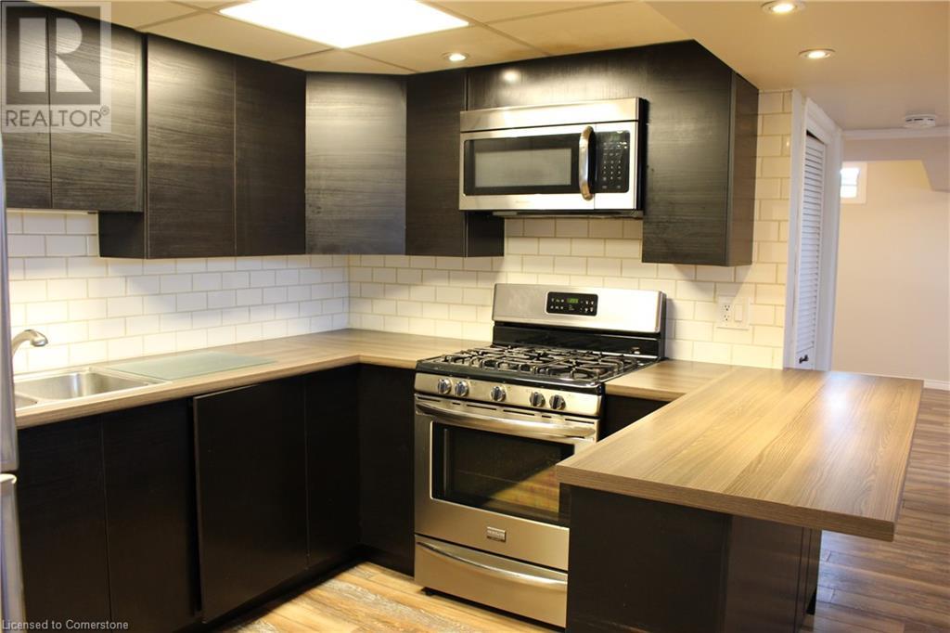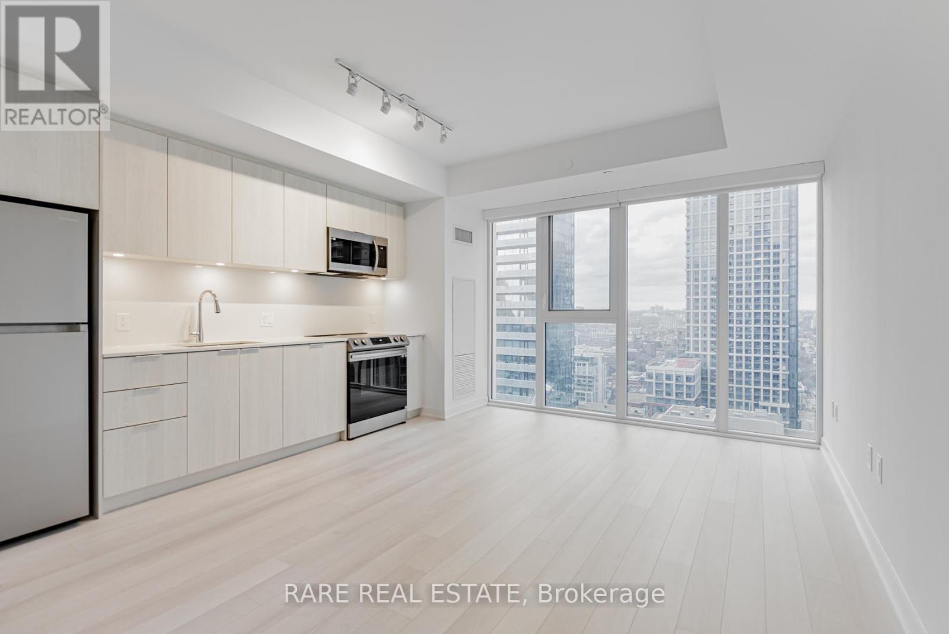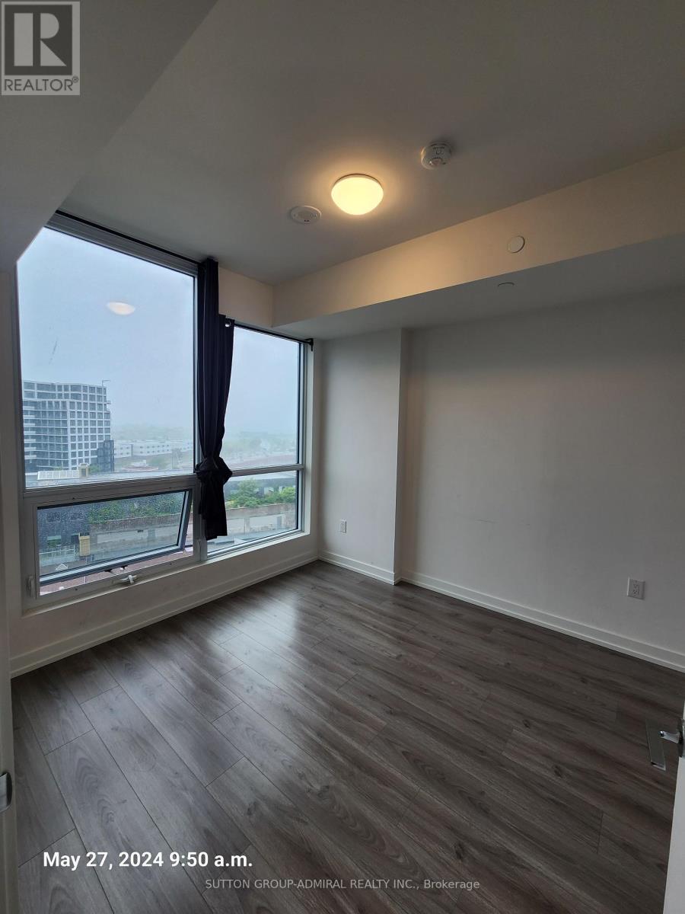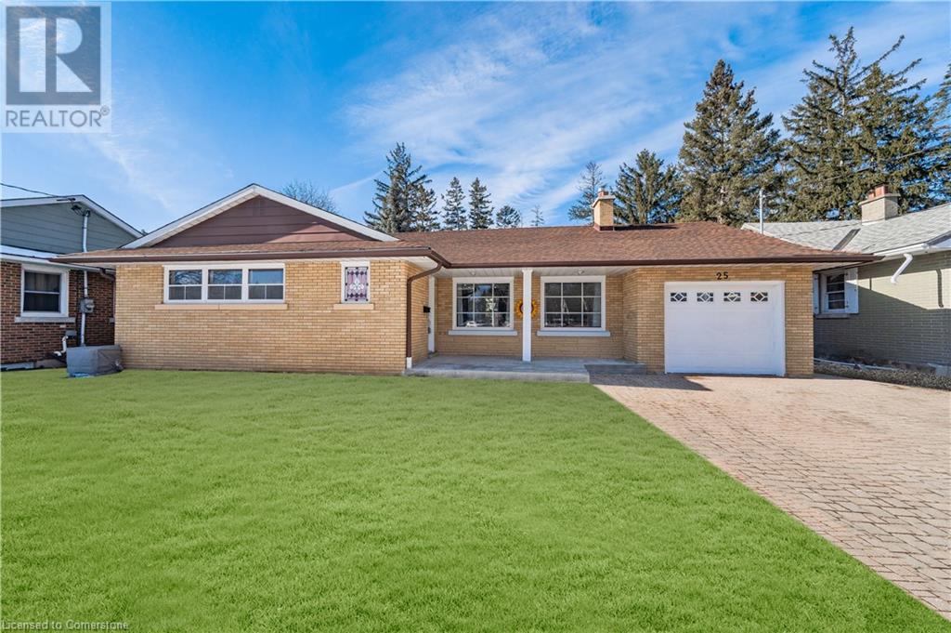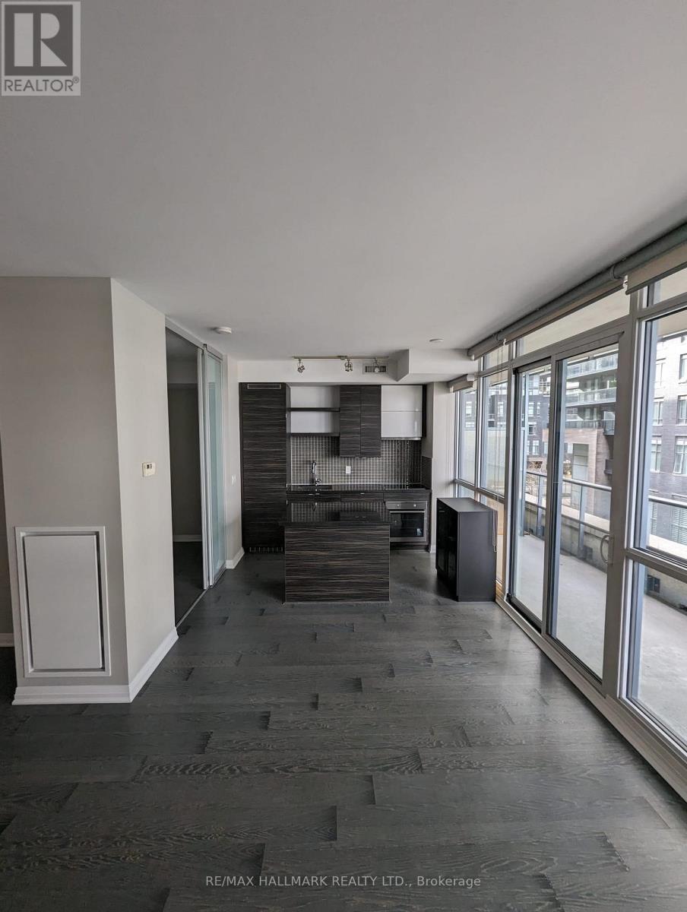1407 - 15 Holmes Avenue
Toronto, Ontario
Welcome To This One-Year-Old Condo At Yonge And Finch, Where International Students Are Warmly Welcomed! Just A 5-Minute Walk From The Finch Subway Station, This 559 Sq. Ft. Condo Offers A Spacious And Modern Living Space With A Large Balcony And Unobstructed Views. The 9-Ft. Ceilings And Floor-To-Ceiling Windows Fill The Unit With Natural Light. The Kitchen Features A Quartz Countertop And Central Island, Perfect For Both Cooking And Entertaining. Located In A Luxury Building In A High-Demand Area, You'll Have Easy Access To The Subway, Supermarkets, Restaurants, And Various Amenities Within Walking Distance. This Condo Offers A Vibrant And Convenient Urban Lifestyle In A Prime Toronto Location, Making It An Ideal Choice For A Dynamic City Living Experience. (id:58043)
RE/MAX Royal Properties Realty
1410 - 1435 Celebration Drive
Pickering, Ontario
Discover modern living in this brand-new, never-before-occupied 2 Bedroom condo at Universal City 3 Towers, in Pickering. This bright, east-facing unit boasts an open-concept layout with high-end finishes, offering a spacious interior bathed in natural light. Enjoy resort-style amenities including a 24-hour concierge. (id:58043)
Orion Realty Corporation
20 - 652 Princess Street
Kingston, Ontario
This well-maintained two-bedroom, two-bathroom unit is ideal for young professionals and parents of Queen's University students. With its prime location within walking distance of both Queen's University and Downtown Kingston, this building boasts a variety of in-house amenities such as a gym, lounge, bicycle storage, and a rooftop patio. The unit comes equipped with in-suite laundry, stainless steel appliances, and is furnished with double beds, nightstands, a sofa, a coffee table, a media unit, a dining table, and chairs. It includes one assigned parking space and a storage locker. Don't miss out on this move-in-ready unit! (id:58043)
Homelife Nulife Realty Inc.
1108 - 2365 Central Park Drive
Oakville, Ontario
All-inclusive, recently renovated, bright and spacious one bedroom with large balcony on a high floor. Features unobstructed and panoramic southest views of the lake. The kitchen offers granite counter tops & stainless steel appliances. The building's amenities cater to every lifestyle: a fully equipped fitness center, outdoor pool, sauna, and hot tub for your leisure. Commuting is effortless with easy access to the 403 and 407, while the nearby Oakville Hospital and vibrant shopping hubs provide unmatched convenience. Includes parking and locker. **** EXTRAS **** Stainless Steel Fridge, Stove And Dishwasher. Washer/Dryer. All Window Coverings And Light Fixtures. (id:58043)
Royal LePage Signature Realty
67 Decker Hollow Circle
Brampton, Ontario
The Most Sought Out Neighborhood Of Brampton, The House That You Have Been Looking For Is Finally Available For Lease. This Beautifully Well Kept Freehold Townhouse Is Steps From Mt. Pleasant Go Station. Main Floor Offers Good Size Formal Family Room Overlooking To Patio. 2nd Floor Comes With Combined Living/Dinning Room With Pot Light. Chefs Delight Kitchen With S/S Appliances And Backsplash. Formal Breakfast Area. 3rd Floor Offers Huge Master Bedroom With 4Pc Ensuite And W/I Closet. 2 Other Size Bedroom. Laminate Flooring On The Ground And 2nd Floor. Main Floor Laundry. Access To Garage From Inside The House. **** EXTRAS **** Fabulous Location-Close To Trails-Parks-School-Restaurants-Fitness Centre, Retail Stores-Food Markets & More. Awesome For Commuters With Mt. Pleasant Go Station Just Minutes Away. (id:58043)
Save Max Real Estate Inc.
1104 - 1435 Celebration Drive
Pickering, Ontario
Discover modern living in this stunning 3-bedroom, 2-bathroom condo with over 1,000 sq ft of bright, open living space. located in a brand-new, southeast-facing building, this unit is bathed in natural light and features a spacious balcony perfect for relaxing or entertaining. Enjoy the convenience of in-suite laundry, included parking and locker, and the added luxury of a 24-hour concierge. (id:58043)
Orion Realty Corporation
3510 - 35 Mariner Terrace
Toronto, Ontario
Bright & Spacious 1+1Br Unit At Harbourview Estates. Open Concept Kitchen w/ a Functional Layout. Freshly Painted. Located In The Heart Of Downtown Toronto With Beautiful Views Of Lake And Center Island. 1st Time Unit has been rented out. Enjoy Access To The 30,000 Sf Of Recreation Area Which Includes Fitness Centre, Indoor Pool, Sauna, Spa, Basketball Court, Tennis, Squash, Movie Theatre,24 Hr Concierge & Much More! Steps To Cn Tower, Sports Venues, Lake, T.T.C., Restaurants, Entertainment, Supermarket & Financial Districts! 1 Parking Spot Included! **** EXTRAS **** Stainless Steel Appliances(Fridge, Stove, B/I Dishwasher, B/I Microwave) Washer And Dryer, Window Coverings, ELFs, Mirror Shelves in Den, No Pets And Non-Smokers pls. (id:58043)
Century 21 Atria Realty Inc.
2216 - 1055 Bay Street
Toronto, Ontario
Prime Bay & Bloor Location. 601sqft 1+ Solarium Suite. Solarium With Sliding Door Can Be Used As 2nd Bedroom. Great Floor Plan. One Parking & One Locker Included. All Utilities (Hydro, Water, Heat) Are Included!!! Walk To Both Yonge & Bloor Subways. Walk To UofT, Best Stores & Restaurants In Yorkville. **** EXTRAS **** Fridge, Stove, Dishwasher, Microwave, Washer & Dryer, All Existing Lights And Window Coverings. (id:58043)
Living Realty Inc.
3184 Searidge Street
Severn, Ontario
Stunning 4-Bedroom Home for Rent at 3184 Searidge St, Severn, ON Modern Luxury Living in Serenity Bay! Welcome to 3184 Searidge St, Severn, ON! This brand-new, 2934 SQFT, 2-storey home is the epitome of modern luxury. Featuring 4 spacious bedrooms, 3 full bathrooms, and a convenient half-bath on the main floor, this home offers everything you need for comfortable, stylish living. Upgrades on this property are too many to list with the property boasting a 10ft ceiling height on the main level and 9ft on second floor. Located in the highly sought-after Serenity Bay community, this home offers a perfect blend of contemporary design and natural beauty. Enjoy exclusive access to private amenities, including a lakefront club and a designated boardwalk leading to a one-acre lakefront parcel on Lake Couchiching. Just moments from Orillias vibrant shops, restaurants, and services, this home offers the perfect balance of urban convenience and tranquil lakeside living. Take leisurely walks to the lake, explore mature forests, and experience the serenity of this exclusive community. With its prime location, exceptional design, and luxurious features, this home offers a rare opportunity to experience the best of both worlds: serene lakeside living and convenient access to all that Orillia has to offer. Dont miss out on this incredible rental opportunity! Contact us today to schedule a viewing. Available for immediate move-in. **** EXTRAS **** None (id:58043)
RE/MAX Right Move
712 - 7405 Goreway Drive
Mississauga, Ontario
Beautiful 2 Bedroom, 2 Bathroom Unit for Rent in a Highly Desirable Area. It has an Open Concept Kitchen With Breakfast Area And Granite Counter Top, High-Quality Laminate Flooring, Good Size Laundry Room With Space For Shelving. Great Location with Easy Access to The Westwood Shopping Mall, Schools, Community Center, Parks/Greenspace, Highways and Bus Transit. (id:58043)
RE/MAX Metropolis Realty
471 Gordon Krantz Avenue
Milton, Ontario
Discover this stunning, new and updated 2-story townhouse in Milton's most desirable neighborhood near Tremaine & Louis St. Laurent. Boasting a modern open-concept kitchen with brand-new stainless steel appliances, a breakfast area, and a spacious family room, this home is perfect for family living. It features 3 generously sized bedrooms, including a primary suite with a walk-in closet and an upgraded ensuite bathroom. Highlights include 9-ft ceilings, oak staircase, laminate flooring throughout. Additional conveniences like an upstairs laundry, and smart home features (thermostat and garage door opener) complete this exceptional lease opportunity. Enjoy the ravine lot, tandem parking for 2 cars, and proximity to all amenities. A++ tenants only. Schedule a showing today! (id:58043)
Sam Mcdadi Real Estate Inc.
7049 Chippewa Road E Unit# B
Glanbrook, Ontario
Cute and cozy Basement bachelor appt with separate entrance in the country. 1 bedroom, 3pc bath. Includes fridge, stove, microwave, washer, dryer. Separate laundry facilities. Large entry way and some storage space. Also included bed, table and chairs. Would be best suited for a single person. First and last month required. Utilities are included in the rent (id:58043)
Royal LePage State Realty
1301 - 1435 Celebration Drive
Pickering, Ontario
Discover modern living in this brand-new, never-before-occupied 1 Bedroom + Den condo at Universal City 3 Towers, a premier development by Chestnut Hill Developments in Pickering. This bright West facing unit boasts an open-concept layout with high-end finishes, offering a spacious interior bathed in natural light. The versatile den provides the ideal space for a home office, additional storage, or a cozy reading nook. Enjoy resort-style amenities including a 24-hour concierge. (id:58043)
Orion Realty Corporation
12 Bechtel Street Unit# B
Cambridge, Ontario
Spacious, modern & clean large 1 bedroom basement apartment with private separate entrance in prime Hespeler location just minutes off the 401. Featuring an updated kitchen with stainless appliances and gas stove, laminate and tile flooring throughout, laundry facilities and large walk-in tiled shower. Parking available for 2 vehicles tandem. Gas, hydro and water are included. Large outdoor deck is shared space, surrounded by trees with a view over Speed River. Rent is inclusive of hydro, gas, and water for a single tenant. (id:58043)
RE/MAX Twin City Realty Inc. Brokerage-2
209 - 360 Patricia Avenue
Ottawa, Ontario
In the heart of Westboro, beautiful Ashcroft 1 bedroom loft style w/bright south exposure onto the inside courtyard, open concept floor plan w/centre island kitchen w/quartz counter tops, stainless steel appliances, hardwood flooring, floor to ceiling windows w/custom blinds, high ceilings, planked baseboards, covered balcony, in-unit laundry, underground parking and storage locker, walking distance to transit / LRT, parks, eateries and amenities, building amenities include: roof top terrace w/BBQ, theatre room, entertainment room, gym, sauna, courtyard, immediate possession is available. 48 Hour Irrevocable on all offers., Tenants are responsible for Hydro, Phone, Internet and Cable. Provide: Credit Check reports with score, employment letter, stubs, lease agreement, copy of drivers license, non-smoking policy, references, no pets please, proof of content insurance. Parking P4-141, Locker 130 (id:58043)
RE/MAX Affiliates Realty Ltd.
910 - 4070 Confederation Parkway
Mississauga, Ontario
Looking For A Fully Furnished Condo In Mississauga? Look No Further!!!Welcome To The Grand Residences At Parkside Village! Located In Mississauga's Vibrant City Centre! Bright, Spacious & Functional 1 Bdrm Layout. Floor-To-Ceiling Windows In Living Room And Bedroom. East Facing Windows With A Large Balcony. Easy Access To The 403/401/Qew. Walking Distance To Square One Shopping Centre, Celebration Square, transit, And More! Parking And Locker Included. **** EXTRAS **** All Existing Furniture: Queen Size Bed, Tables, Barstools, TV, Couch, Fridge, Stove, B/I Oven Range/Microwave, B/I Dishwasher, Stacked Washer/Dryer. All Window Coverings & Elfs Included. Parking/Locker. (id:58043)
Royal LePage Signature Realty
Bsmt F - 80 Holwood Avenue
Toronto, Ontario
Proudly presenting ""The Ginger"" a stylish and spacious lower level suite boasting 9 Ft ceilings & stunning finishes throughout. The gorgeous corner kitchen is equipped with stone countertops & backsplash + stainless steel appliances, including a dishwasher! You'll find pot lights throughout & roller blinds on each window. The spacious bedroom has a double closet providing ample storage. Only a 3-minute walk to the future Keelesdale Station, a 10-minute drive to the Weston/Lawrence Up Station, 78 Walkscore and 74 Transit Score make ""The Ginger"" the perfect place to call home. Utilities included & shared coin-operated laundry in the building! **** EXTRAS **** Appliances Include Stainless Steel: Refrigerator, Stove, Hood Fan & Dishwasher. (id:58043)
Royal LePage Terrequity Realty
47 Callie Road
Hamilton, Ontario
Location***** Beautiful property for Rent is the Main floor of the house only. A popular sought after 3 bedroom Bungalow,Open concept floor plan, updated kitchen, main floor bathroom redone,close to lime bridge Mall. Utilities included (id:58043)
Right At Home Realty
614 - 1063 Douglas Mccurdy Cmn
Mississauga, Ontario
This brand-new condo offers a luxurious living experience within 775 square feet, featuring a private balcony with direct views of the children's playground and beautiful natural scenery. The thoughtfully designed interior maximizes comfort and functionality, with a layout that includes 1 bedroom plus a den and 1.5 baths ideal for both primary and guest accommodations. The spacious eat-in kitchen encourages you to enjoy cooking and entertaining, complemented by brand-new appliances and an in-suite washer and dryer for added convenience. With local transit and proximity to two GO stations, commuting to downtown Toronto is a breeze. Situated in a mid-rise building with 12 floors plus a penthouse, this unit boasts 9-foot smooth ceilings and wide plank flooring. Residents can enjoy a range of amenities, including a yoga studio, gym, party room, and 24-hour concierge services, along with an outdoor terrace featuring BBQ and dining areas. Conveniently located just minutes from a bank, shopping mall, grocery store, school, and the shores of Lake Ontario, this condo is truly a must-see. It also includes parking spot #100, plus a locker, visitor parking available in building. **** EXTRAS **** Brand New High Ceilings, Never Lived in. Bulk Internet is available from Rogers for additional 31$ a month. Visitor Parking is available in the building. (id:58043)
Sotheby's International Realty Canada
54 Robert Berry Crescent
King, Ontario
Welcome to 54 Robert Berry Crescent, situated in a charming and prestigious community near major highways, schools, shopping, and all essential amenities. Just a 5-minute drive to the GO station!This lovely open-concept basement apartment features impressive 9-foot ceilings, a separate private entrance, a spacious living room, a cozy bedroom, and a dedicated laundry room. Dont miss out on this fantastic opportunity! ** This is a linked property.** **** EXTRAS **** Use of all appliances, fridge, stove, washer, and dryer. (id:58043)
Fortune Homes Realty Inc.
Main - 181 Rowe Street
Bradford West Gwillimbury, Ontario
Brand New Detached 4 Bedroom, 3.5 baths, almost 3600 sqft Functional Layout, Large Living/Dining Room, Family sized Eat-In Kitchen with Stainless Steel Appliances & Walk-out to Deck. Main Floor family room with Fireplace, Hardwood Floors through-out the home! Main Floor Laundry & Inside garage access. Primary Bedroom with 6pc Ensuite baths & large walk-in closet. Brand new high end stainless-steel appliances. Oversize Office with amazing large windows. Smooth Ceilings on main & 2nd with with 9' Ceilings throughout including basement. Kitchen w/extended uppers cabinetry, stone countertop, breakfast bar, Servery w/sink and Pantry. Laundry on main floor perfect for housework. All bedrooms w/their own Walk-In Closets. Master Basement is Not Included in This Rental. (id:58043)
Royal LePage Your Community Realty
Lower L - 864 Shadrach Drive
Newmarket, Ontario
Charming Walk-Out Basement Apartment in a Prestigious St. John/Wyndham Enclave Discover this bright and spacious walk-out basement apartment offers a unique blend of natural light and modern comfort, nestled in an exclusive enclave backing onto a scenic ravine. While not guaranteed to be retrofitted, the apartment boasts a warm and inviting atmosphere to enjoy the perfect blend of comfort and natural beauty, with abundant sunlight streaming through large windows. Key Features: Spacious Kitchen: Perfect for cooking enthusiasts. Beautiful 3-Piece Bathroom: Modern and inviting. Private Laundry: For your convenience. Wide Sidewalk Access: Easy and hassle-free entry. Ideal Location: Close to a golf club and surrounded by lush greenery. This apartment is perfect for a professional individual or couple seeking a peaceful retreat. Utilities are shared, with the tenant responsible for 1/3. Please note: no pets or smoking allowed. Make this stunning apartment your new home! (id:58043)
Right At Home Realty
2401 - 357 King Street W
Toronto, Ontario
Absolutely Prime Location. Brand New 1 Bedroom Condo By Great Gulf At The Centre Of The Entertainment District. Everything At Your Door - Bisha Hotel, Restaurant Row, Tiff Lightbox, 504 Streetcar, Bars & Restaurants, Queen West Shopping, And More! Ideal North Exposure With Floor To Ceiling Windows. 9 Ft Ceilings.* **** EXTRAS **** *locker* All Elfs, Stainless Steel Samsung Appliances Including Fridge, Stove Top/Oven, Microwave, Range Hood. B/I Dishwasher, Stacked Washer & Dryer. (id:58043)
Rare Real Estate
8625 Jennifer Crescent
Niagara Falls, Ontario
Newer 2 storey, 3 bedroom, 2.5 bath home in family friendly desirable southend Niagara Falls neighbourhood. This home features hardwood floors, open concept, breakfast bar in kitchen and plenty of counter space & stainless kitchen appliances, principal bedroom w/walk-in closet and 4 pc. ensuite. Spacious backyard with nice rear deck. Close to schools, shopping and QEW. First & Last months rent required. Utilities and hot water heater rental not included. Credit check, references and proof of income required. (id:58043)
Key Realty Team Brokerage
Basemnt - 5435 Richmeadow Mews
Mississauga, Ontario
Gorgeous Brand New Never Lived in Legal Basement Apartment with Legal Separate Entrance in a Semi-Detached House in Top Rated Schools District in Mississauga and close to Square One. Boasts of Open Concept Bedroom, Dining, Kitchen W/Granite Counter Top, Brand New Cooking Range & Rangehood; Fridge. Exclusive Washer + Dryer -No Sharing; Pot Lights Everywhere; Vinyl Flooring; One Driveway Private Parking Spot; Close To Major Hwys(403/401), Schools, Heartland Shopping Centre, Grocery Stores like Sabzi Mandi, Ocean Supermarket, Walmart, Parks, Square One & GolfbCourse. Walkable distance to Barondale Elementary School, Bristol Road Middle School (Only IB school of Mississauga) and St. Francis Xavier Secondary High School. Middle school and high school both are IB schools. **** EXTRAS **** Tenant pays 30% utilities (Hydro, Gas, Water & Hot Water Tank Rental) (id:58043)
Royal LePage Flower City Realty
3210 - 20 Shorebreeze Drive S
Toronto, Ontario
Luxurious two-bedroom and two-bathroom condo in Mimico with stunning views of Lake Ontario and CN tower. Freshly painted, Bright, Spacious & Functional Open Concept Layout. Two Walk-Out To An Open Balcony. Resort-style amenities Include an Indoor Saltwater Pool, Yoga Studio, Games Room, Lounge, State Of The Art Gym, Party Room, Rooftop Patio With Cabanas & BBQs. Surrounded By Bike & Walk Trails. Humber Bay Shores, Marina, Parks & Beaches All In Walking Distance. **** EXTRAS **** Tenant To Pay For Hydro (Toronto Hydro) & Water (Provident). **** EXTRAS **** S/S Modern Kitchen Appliances Include Fridge, Stove, Dishwasher & Microwave. Stacked White Washer/Dryer. ALL LIGHT FIXTURES AND WINDOW COVERINGS. (id:58043)
RE/MAX Realty Specialists Inc.
50 - 40 Lou Parsons Way
Mississauga, Ontario
Welcome to 40 Lou Parson Way, Unit 50!Nestled in the heart of Port Credit, one of Mississaugas most desirable neighborhoods, this luxurious three-story townhouse offers 3 bedrooms, 3 bathrooms, over 2,200 sqft of elegant living space. Part of the exclusive Brightwater community, it features spacious open-concept interiors, high-end appliances, upgraded finishes, and abundant natural light.Enjoy private outdoor spaces and the convenience of being just steps from the waterfront, scenic trails, public transit, vibrant shopping and close to Go-Transit station. This home combines modern sophistication with everyday practicality, offering the ultimate Port Credit lifestyle. (id:58043)
RE/MAX Realty Specialists Inc.
1214 - 10 De Boers Drive
Toronto, Ontario
Convenient location!!! Welcome to the modern, bright unit in the luxury Avro building. Open concept unit with laminate flooring, modern kitchen with quartz counters, S/S appliances & en-suite laundry. Enjoy ultimate convenience with this building's excellent location, steps from Downsview West Subway and TTC, close to Yorkdale Shopping Mall, Costco, and quick access to the 401. Amenities include party room, gym, indoor/ outdoor lounges with panoramic views, and BBQ area & concierge service (id:58043)
Sutton Group-Admiral Realty Inc.
33 Major Crescent
Aurora, Ontario
Brand new Bright & Spacious 2-Bedroom 1-Washroom Basement Apartment with Separate Entrance And Convenient Ensuite Laundry, Located in a high demand and Prestige area of Aurora. 1 Parking Space included on Driveway! Large Open Space, Close to Parks & Schools, Shopping Centres & Bus Stops. No Smoking No Pets allowed. **** EXTRAS **** Fridge, Stove, Washer and Dryer, And Tenant Pay 1/3 of all Utilities (id:58043)
Century 21 Atria Realty Inc.
102 - 43 Britain Street
Toronto, Ontario
** Stonecutter Lofts ** Wow Rare One-Of-A-Kind Boutique Loft Offering! Large 2900 Sf 2 Bdrm + Office/Den + Exercise Area + 2 Bath W/10.5 Ft High Exp Wood Ceilings, Original Brick Walls, Heavy Timber Posts & Beams + Private Garage-to-Loft Elevator! Features Spacious Open Plan, Large Chef's Kitchen W/Wrap Around Bkfst Bar, Triple Sided Gas Fp. Convenient Locale Close To Financial District, St. Lawrence Market, Eaton Centre, Restos & Shops. Only Mins To Gardiner/Qew & Dvp. **** EXTRAS **** S/S Fridge, B/I Gas Cook-Top, B/I Wall Oven/Micro, new dishwasher, W/D, Window Coverings & Elf's. Min 1Yr Lease. Complete Pkg Of [Rental App, Credit Report, Letter Of Emp, Pay Stub & Photo Id] Req'd W/Offer. (id:58043)
Toronto Lofts Realty Corp.
3309 - 1 Yorkville Avenue
Toronto, Ontario
Elevate your lifestyle with this beautiful 1 Bed + Den condo in the prestigious No.1 Yorkville! Perched on the 33rd floor, this unit offers an open-concept layout with a modern interior, 9ftceilings, floor-to-ceiling windows and a private balcony with breathtaking panoramic sunrise views of the city. The gourmet kitchen boasts high-end integrated appliances and sleek quartz countertops - ideal for culinary enthusiasts and entertaining guests. The spacious den completes with a door, closet, and windows - perfect for use as a 2nd bedroom, home office, orguest space. Residents can indulge in world class amenities, including spa, outdoor pool, hot tub, hot & cold plunge pools, aqua massage, zen garden, cross fitness studio, gym, rooftop terrace entertainment areas with BBQs, party room, rec & games room. Steps from designer boutiques and shops, Michelin-starred dining, some of the city's finest restaurants, Yonge & Bloor Subway lines & PATH, U of T, Toronto Library + More! **** EXTRAS **** Built-in fridge, dishwasher, oven, cooktop, and microwave. Stacked washer & dryer. All existing light fixtures. All window coverings. (id:58043)
RE/MAX Realtron Yc Realty
607 - 51 Trolley Crescent
Toronto, Ontario
River City One Bedroom, Open Concept Design Condo With Open Balcony And Views Of River And Tons Of Natural Light. Trendy And Exposed Concrete Ceilings With Engineered Hardwood Floors Throughout. Featuring Living, Dining And Study Open Concept Combination With Modern White Cabinetry Kitchen/Dark Quartz Counters/Undermount Sink, Under Valance Lighting, Built-In S/S Stove, Dishwasher, Microwave Oven/Exhaust Range Hood Fan, S/S Fridge. In Suite Laundry With Combination Two In One Washer/Dryer. Gorgeous Complete Bath With Soaker Tub/Shower, Glass Enclosure, Built In Shelves, Large White Vanity With Modern Raised Sink Design. Large Bedroom With Wall To Wall Built-In Clothes Closet. Track Lighting And Large Sliding Door Walk-Out To Glass Enclosed Balcony With Outdoor Tile. Incredible Amenities: Outdoor Pool, Gym, Two Party Rooms, Guests Suites, Concierge 24 Hrs, Streetcar At Your Doorstep, 5 Minutes By Streetcar To Yonge Subway, Minutes To Financial/Entertainment Districts, Walk To Distillery District, Leslieville, St. Lawrence Market, Easy Access To DVP. (id:58043)
Century 21 Millennium Inc.
16 Melville Drive
Ottawa, Ontario
A luxurious living experience with high-end finishes, spacious layout, & an exciting opportunity for additional income with a separate apartment on the lower level. You'll immediately notice the impeccable craftsmanship & attention to detail throughout. The open-concept living space blends style & functionality.Hardwood floors, soaring ceilings, & an abundance of natural light floods the space. The gourmet kitchen is a true chef's delight. Top-of-the-line stainless steel appliances, exquisite quartz countertops, ample cabinet space, & large center island. The family room is a haven of comfort & relaxation, w/a cozy fireplace & large windows. The Primary bedroom is a true oasis. Spacious walk-in closet & a luxurious ensuite bathroom complete with double vanity, soaking tub, & a separate glass-enclosed shower. Three additional generously sized bedrooms share access to a beautifully appointed full bathroom. Walkout basement w/ additional bedroom and full bath. 24 hrs notice for showings per tenancy. Tenant to pay heat, hydro, water, and hot water tank rental. (id:58043)
Royal LePage Team Realty
16 Hillcroft Way
Kawartha Lakes, Ontario
Lease your new home in a new subdivision development named ""Stars Of Bobcaygeon"". This bright 4 bedroom, 4 bathroom, 2 storey home features an open concept main level with hardwood flooring throughout both levels. The large kitchen features a centre island, new stainless appliances, and a patio door walkout to rear yard. All bedrooms are spacious, and located on the second level. The primary bedroom features ensuite and walk-in closet. A second bedroom features its own ensuite bathroom. There are also 2 additional bedrooms and a common 3rd bathroom. Home is walking distance to town amenities including Lock 32, Bobcaygeon Beach Park, shops and restaurants, and a public boat launch to Sturgeon Lake. (id:58043)
RE/MAX All-Stars Realty Inc.
25 Hahn Place Unit# Main
Kitchener, Ontario
WELCOME HOME to this beautiful and spacious legal duplex bungalow, located in the heart of the highly desirable neighborhood of Forest Hill, available January 1st, 2025. Situated on a quiet and well-maintained street, Hahn Place is lined with mature trees and character homes. Showcasing excellent curb appeal, with tasteful and modern updates throughout this home. This main floor unit boasts an open concept, carpet free layout with a charming living room with large windows and a trendy built-in fireplace the moment you step through the front door. The kitchen is complimented with shaker cabinetry, stone and glass backsplash, and a sit up island connected to the cozy dining area overlooking the spacious backyard, perfect for entertaining friends and family. Down the hall there are three good sized bedrooms, all with closets and spacious enough to fit a nice sitting area. The four piece bath is complimented with additional space that includes shelving, secondary mirror, and a separate shower. Laundry is conveniently located in the basement, in the shared common area. Close to St Mary’s Hospital, Westmount Golf & Country Club, Victoria Park, both Downtown Kitchener/Uptown Waterloo! Shopping, transit, pharmacies, restaurants all within walking distance. Book your appointment today as this unit will not last long!! (id:58043)
RE/MAX Twin City Realty Inc.
102 Rugman Crescent
Springwater, Ontario
Bright And Spacious,4200 Sq Ft Area. Loaded With Best Quality Upgrades. 10' High Ceiling On Main & 9' High On Second Floor. Gourmet Kitchen With Quartz Countertop, Upgraded Kitchen Cabinets Huge Centre Island. Large Pantry/Servery, Office W/French Doors & Bow Window. Large Family Rm W/Gas Fireplace. Spacious Dinning Room, Circular Oak Stairs. 5 Bedrooms, 5 Washrooms And Bonus Loft. Each Bedroom With Walk-In Closet. Large Backyard. **** EXTRAS **** All existing appliances. (id:58043)
Royal LePage Flower City Realty
1548 King Street E
Hamilton, Ontario
Opportunity knocks!! Free standing building in east end location, on corner with lots of exposure! Suitable to start your own business, or relocate your existing one! Zoned C2, allowing for all kinds of small businesses, retail store or professional office space. Approximately 1400 sqft, with washroom, kitchenette with fridge, and attached garage storage. Public transit at your front door, with plenty of street parking available in this high traffic area!! Minutes to the Red Hill Expy/QEW too! (id:58043)
Royal LePage State Realty
301 - 59 Annie Craig Drive
Toronto, Ontario
Lake View! Spacious 1+1 Bedroom With Parking And Locker At Ocean Club Waterfront Condominiums! Open Concept. Large Kitchen With Built InAppliances, Tons Of Storage, And Kitchen Island - Perfect For Entertaining. Functional Living Room With Walk Out To Large Balcony - Stunning CityAnd Lake Views Included! Modern Bathroom. Upgraded Finishes Throughout! Building Amenities Include: Concierge, Gym, Indoor Pool, Party Room,Garden, And Visitor Parking! (id:58043)
RE/MAX Hallmark Realty Ltd.
2 - 53 Pumpkin Corner Crescent
Barrie, Ontario
(SINGLE ROOM RENTAL ONLY - Female Tenant Preferred) Newly built (2024) condo flaunting a spacious kitchen showcases premium cabinetry, enhanced lighting, exquisite counter tops. Walkout to private balcony. The attached garage with inside entry provides added convenience and ample storage space. South Barrie community so you can enjoy an array of amenities within a short drive, including Barrie's beautiful waterfront, sandy beaches, and restaurants, while having the benefit of the Barrie South Go station and Highway 400 access just minutes away, ideal for commuters. (id:58043)
Homelife/miracle Realty Ltd
320 - 185 Oneida Crescent
Richmond Hill, Ontario
Location location location! Beautiful well maintained 1 bedroom condo located in the highly sought after Yonge & Highway 7 area. Close to shops, restaurants, movie theatre, GO and transit. This condo features stainless steel appliances, built-in microwave, granite counter tops and a dining area. En-suite laundry and a spacious bedroom complete this perfect space. Amenities include a gym, billiards room, party room, library and golf simulator. **** EXTRAS **** Water & Heat included. Tenant pays hydro only. En-Suite laundry, built in microwaves and dishwasher. (id:58043)
Right At Home Realty
1103 - 1 Market Street
Toronto, Ontario
Gorgeous 1 Bedroom Condo in Waterfront Communities. Breathtaking views of the city skyline facing west. Front loading washer and dryer, stainless steel kitchen appliances. Many amenities including,24 Hour Concierge, state of the art gym, steam room, roof top deck, bbq, 1 storage locker. Steps from Union Station and King Subway Station, St, Lawrence market, Financial District. **** EXTRAS **** Stove, Fridge, B/I Microwave, B/I Dishwasher, Front Loading Washer and Dryer and 1 Locker. (id:58043)
Homelife Today Realty Ltd.
B - 68 Lochiel Street E
North Glengarry, Ontario
Unveil the charm of this exquisitely designed, brand-new 2-bedroom, 1-bathroom apartment situated in the vibrant heart of Alexandria, Ontario. Experience a spacious living area that invites an abundance of natural light, creating an uplifting and airy ambiance. Featuring elegant white cabinetry, a stunning marble island, and chic countertops that elevate your cooking experience with style. Each room offers ample space, crafted for both comfort and versatility to suit your lifestyle needs. Immerse yourself in a bathroom oasis adorned with glossy marble finishes, providing a fresh and sophisticated aesthetic. Thoughtfully designed with designated areas for a fridge, stove, dishwasher, washer, and dryer. The landlord is happy to provide these appliances for an additional $100/month if desired. Tenants will be responsible for hydro and water bills.This apartment is perfect for those seeking a contemporary and comfortable living experience. Don't miss out on the chance to schedule a viewing and witness the beauty of this exceptional apartment for yourself! APPLIANCES CAN BE INCLUDED FOR AN ADDITIONAL $100 MONTHLY (id:58043)
Right At Home Realty
14 Miramichi Street
Belleville, Ontario
Attention renters! Don't miss this incredible opportunity to rent this beautiful end unit townhouse in the heart of Belleville. This house offers everything you need for comfortable, modern living. This home features a spacious Great room, dining room, a modern kitchen, three bedrooms. Located ina convenient and friendly neighborhood, this home provides easy access to schools, shopping, dining, and more. Book your showing today! (Photos uploaded are old) (id:58043)
Coldwell Banker Dream City Realty
110 - 101 Shoreview Place
Hamilton, Ontario
GREAT CORNER UNIT. Located on main floor w/easy walk to the waterfront path. Large patio to enjoy. Kitchen with quartz countertop and backsplash. 2 Bedrooms and one bath Unit has 1 underground parking and 1 locker. (id:58043)
Royal LePage Signature Realty
101 - 98 William Street
Mississauga, Ontario
Beautiful Cozy One Bedroom Apartment In The Heart Of Streetsville. Unbeatable Location, Walking Distance To Local Amenities Including Restaurants, Public Transit, Parks, Shops, Entertainment + Much More. Enjoy Walking To All The Local Events Streetsville Has To Offer! Bright Unit With High Ceilings Offering An Open Concept Living/Dining Room Area With Large Windows and Newer Laminate Floors. Kitchen Features Ceramic Floors, Backsplash And Lots Of Cupboard Space. Great Size Primary Bedroom With Spacious Walk-In Closet And Large Windows. One Surface Parking Spot Included. **** EXTRAS **** All Existing Kitchen Appliances(Fridge, Stove, Dishwasher), Washer & Dryer, All Existing Light Fixtures. No Window Coverings- Tenant To Provide Their Own. Tenant To Pay Utilities-Heat, Hydro And Hot Water Tank Rental. (id:58043)
RE/MAX Realty Specialists Inc.
Lower - 759 Hutchinson Avenue
Milton, Ontario
One bed basement apartment very centrally located close to all amenities , The apartment has a separate entrance, separate laundry, 1 parking is included, and landlord friendly unit. Quiet area and ideal for working professionals or small family. (id:58043)
Sapphire Real Estate Inc.
899 Lansdowne Avenue
Toronto, Ontario
Absolutely stunning 3 storey 4 bedroom unit in Wallace/Emerson. Modern open concept main floor with high ceilings and a kitchen fit for a chef with quartz countertops and s/s appliances. 3 good sized bedrooms, ensuite laundry and a renovated bathroom on the second level. The grand primary suite spans the entire third floor. Large front veranda overlooks a manicured garden. Private backyard features a deck perfect for entertaining. Laneway access to 1 car parking. Incredible location, steps to awesome Wallace cafes and dining, shops, parks, Bloor Subway & UP Express. **** EXTRAS **** Rent is $4995/month + $300/month for shared utilities (heat, hydro, A/c, internet). Also available fully furnished (speak to listing broker). (id:58043)
RE/MAX Hallmark Realty Ltd.
238 Dearborn Avenue
Oshawa, Ontario
This updated 2 1/2 Storey Detached Home, Situated On A Desirable Corner Lot In The O'Neill Area, Boasts An Impressive Layout Of 1,455 sq ft + 540 sq ft Below Grade Featuring 4 + 1 Bedrooms And 3 Bathrooms. The Finished Basement Adds To The Home's Versatility, While The Open Concept Living, Dining, And Kitchen Areas Create An Inviting Space Ideal For Entertaining. Throughout, New Floors And Pot Lights Enhance The Ambiance. The Fenced Yard Offers Privacy And A Safe Space For Outdoor Activities. This Property Is Just Steps Away From The Parkwood National Historic Site, A Renowned Filming Location For Movies Like The X-Men, And Within Walking Distance To Excellent Schools, The Vibrant Downtown Oshawa, And A Variety Of Local Amenities. Additionally, It Provides Easy Access To Oshawa Go Station, Durham Region Transit, And Major Highways Including The 401, 418, 412, And 407. Offers Anytime. **** EXTRAS **** Built-in fan and light fixtures on main, Wi-Fi/Bluetooth controlled front door handle, programmable dimmer switches (id:58043)
RE/MAX Realtron Smart Choice Team




