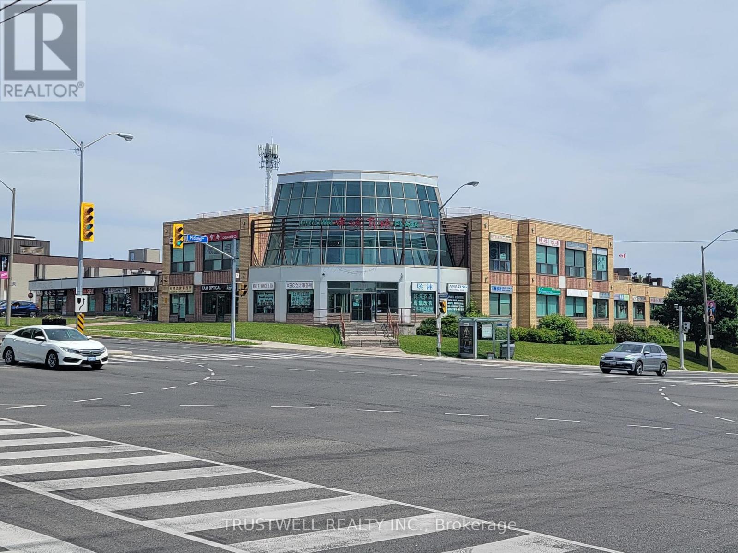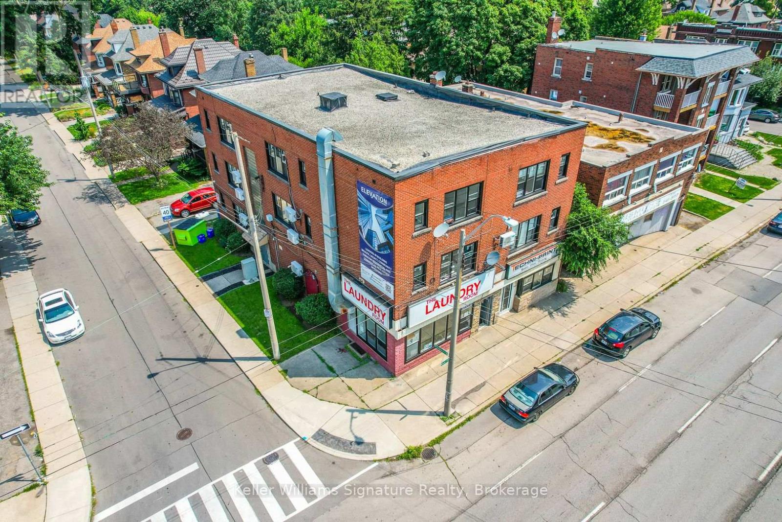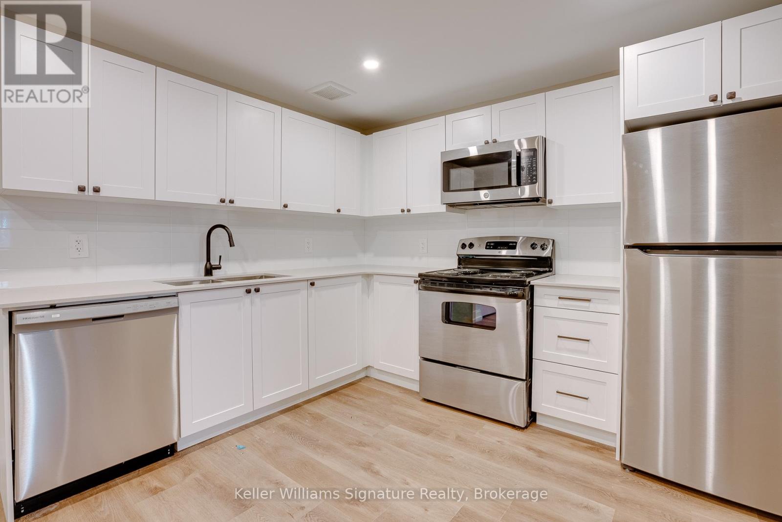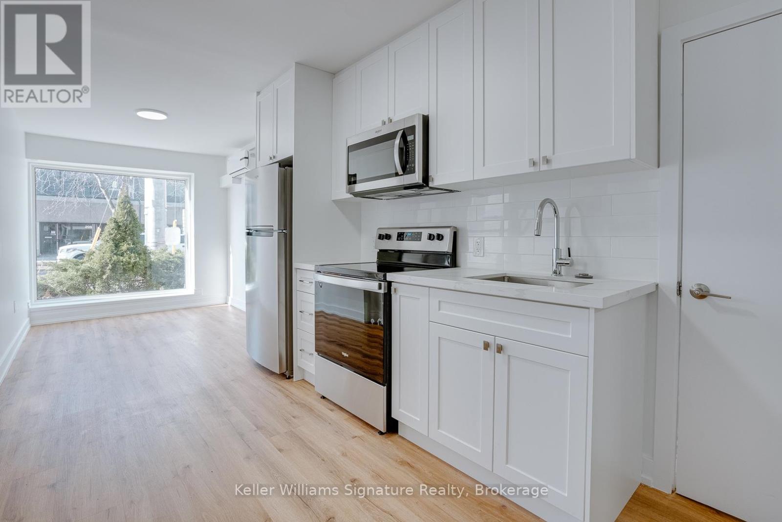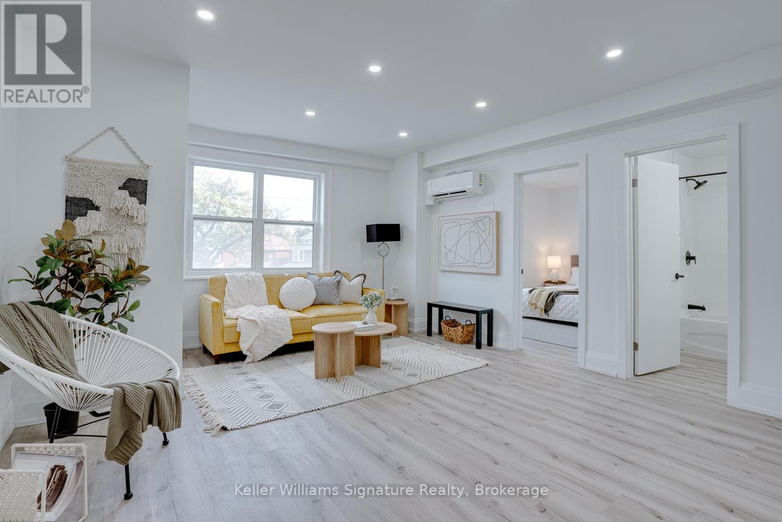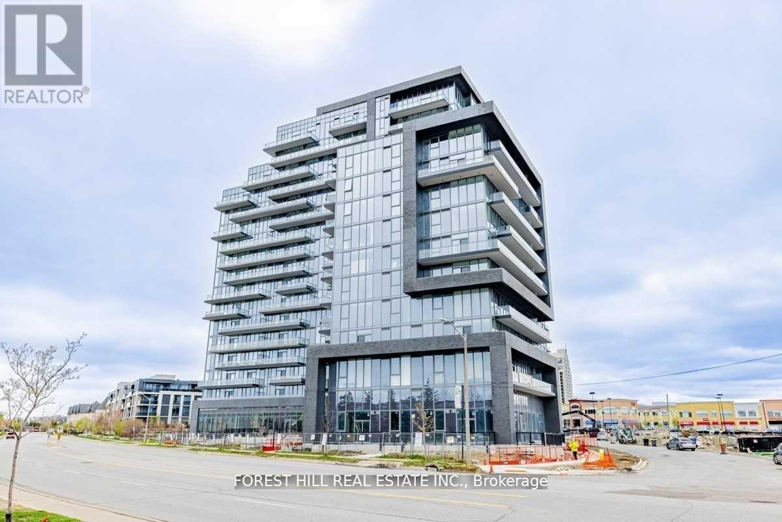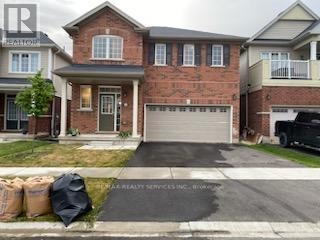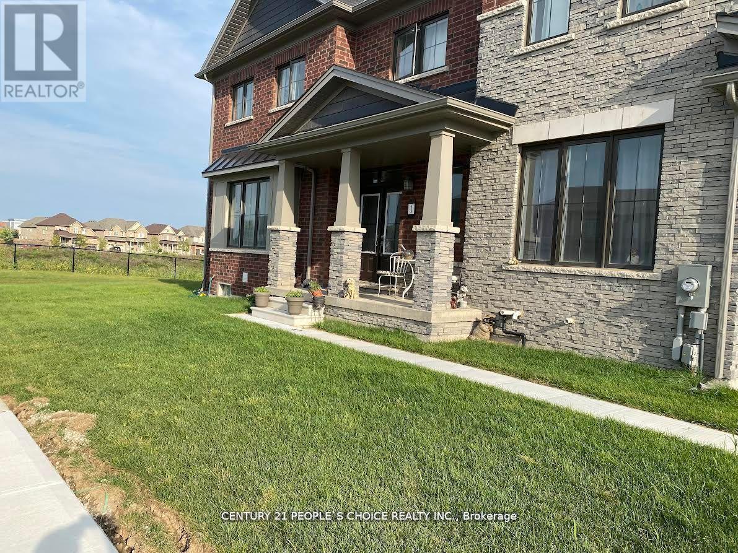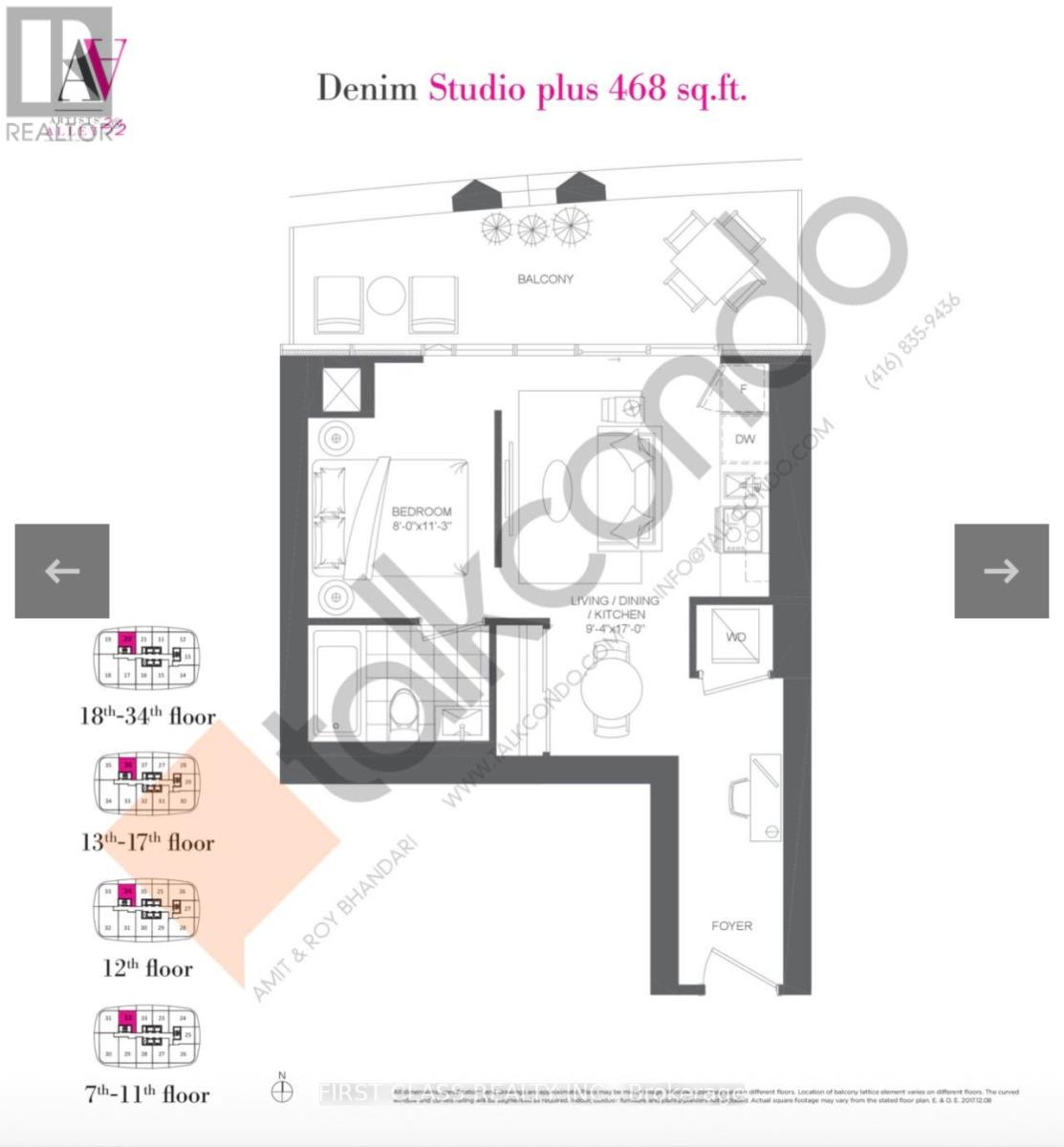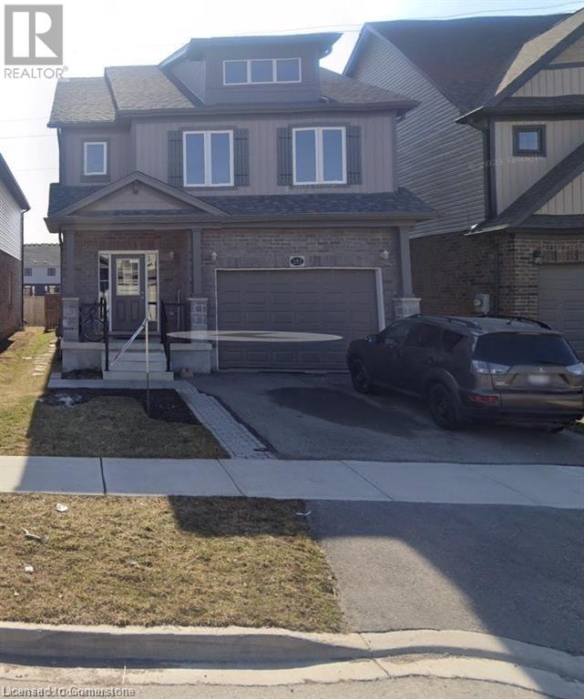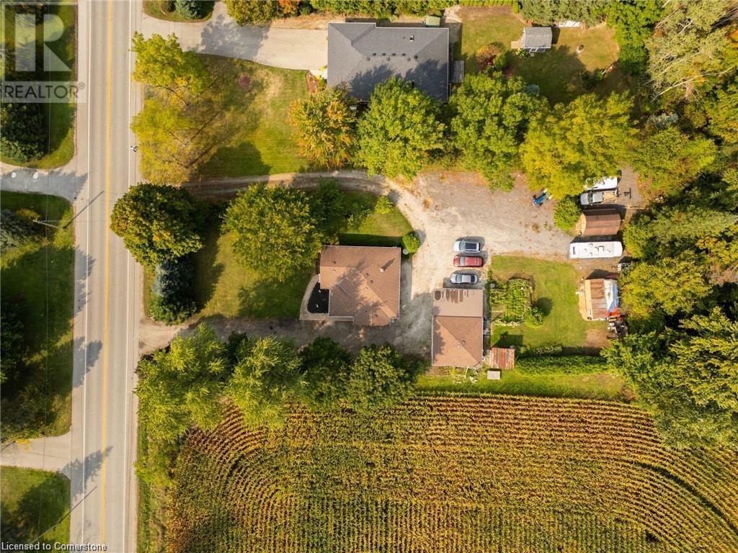128 Chisholm Avenue
Toronto, Ontario
We are pleased to offer three spacious, partially furnished roomseach equipped with a bed and mattressfor short-term rental under sublease agreements. Conveniently located just a 5-minute walk from the nearest subway station, this prime spot offers excellent access to Torontos transit system. The vibrant neighborhood features a variety of amenities, including green spaces like Monarch Park, a diverse selection of shops, cafes, and restaurants along Danforth Avenue, and access to reputable schools such as Secord Elementary and D.A. Morrison Middle School. Additionally, local libraries, fitness centers, and community services provide added convenience, making this an ideal choice for your short-term stay. **** EXTRAS **** Kitchen and Bath shared w/ remaining original tenant(s). Parking & Internet can be negotiated. (id:58043)
Homelife Landmark Realty Inc.
1106 - 1435 Celebration Drive
Pickering, Ontario
Discover modern living in this brand-new, never-before-occupied 1 Bedroom + Den condo at Universal City 3 Towers, a premier development by Chestnut Hill Developments in Pickering. This Bright, east-facing unit boasts an open-concept layout with high-end finishes, offering a spacious interior bathed in natural light. The versatile den provides the ideal space for a home office, additional storage, or a cozy reading nook. Enjoy resort-style amenities including a 24-hour concierge. Ideally located just moments from Pickering GO Station, shopping, dining, and entertainment, this residence combines luxury, comfort, and convenience. (id:58043)
Orion Realty Corporation
806 - 395 Dundas Street W
Oakville, Ontario
Unobstructed views of Oakville and Beyond! Located within walking distance to shopping and dining, with easy access to highways. Conveniently Located Near Highways 407 and 403, GO Transit, And Reginal Bus Stops. Just A Short Walk To Various Shopping And Dining Options. 24 Hours Concierge, Lounge and Games Room, Visitor Parking. **** EXTRAS **** Stainless Steel Appliances: Fridges, Stove, B/I Dishwasher, B/I Microwave, Washer + dryer, All Elfs, one parking and one locker. Tenant pays all utilities. (id:58043)
Century 21 Kennect Realty
521 Sammon Avenue
Toronto, Ontario
Beautiful 3 Bedroom House In Prime East York Neighborhood With Very Spacious Finished Basement That Can Be Used For Recreation/Entertainment, or additional bedroom. Additional Small Studio Room In Basement. Hardwood Floors Throughout, LVP Flooring In Basement. Walking Distance To Michael Garron Hospital. Situated Steps Away From Many Schools, And The Danforth Shops/Cafes/Bus/Groceries/Entertainment And Subway. Short Drive To The Dvp/401/Gardiner. An Absolutely Great Place To Live !! Plenty Of Street Parking Availability Via City Street Parking Permit On Sammon Ave. Small Car Can Park In Rear Detached Garage, Fridge, Stove, Dishwasher, Built-In Microwave, Washer, Dryer. All Existing Electric Light Fixtures. (id:58043)
Homelife Landmark Realty Inc.
409 - 120 Varna Drive
Toronto, Ontario
Elegant Modern Living Luxury, Spacious Bedroom Plus Den (Can Be Used As 2nd Bedroom), Unobstructed View From Balcony, Kitchen Features Granite Countertop, Glass Tile Backsplash. Steps To Yorkdale Mall, Ttc & Subway Line At The Door Step & Just Off Of Hwy 401 & Allen Expwy Mins To York U, Uft &Ryerson. One Parking And One Locker Included In The Lease **** EXTRAS **** Stove, Oven, Fridge, Washer And Dryer, One Parking And One Locker (id:58043)
Century 21 Innovative Realty Inc.
801 - 1990 Bloor Street W
Toronto, Ontario
Great opportunity to live near High Park, Toronto. Amazing 1 Bed + Den + Parking + Locker!!! High Park/Bloor W Subway And Bloor Street Village -All At Your Doorsteps! Modern Bright Corner Unit W/Balcony Upgraded Throughout, 9 F Ceilings, Customized Layout, Stunning Finishes, Kitchen W/Island, Glass Backslash, Build -In Aeg And Liebherr Appliances, Quartz Countertops. Floor To Ceiling Windows. Wide Plank Floors. West Exposure-Breathtaking Views Of Sunsets And 400 Acre Park! **** EXTRAS **** All Utilities ( Except Hydro), Parking and Locker Included. Fridge, Stove, Microwave, Dishwasher, Washer and Dryer. (id:58043)
Sutton Group-Admiral Realty Inc.
41 Pope John Paul Ii Square
Markham, Ontario
Elegant Townhouse That Combines Suburban Tranquility With Urban Convenience. This Spacious Home Offers A Well-Designed Layout Ideal For Families, Featuring Modern Finishes, Generous Living Areas, And A Private Patio Perfect For Entertaining. Nestled In A Vibrant Neighborhood, You're Just Minutes From Pacific Mall And Markville Shopping Centre, Each Offering A Diverse Array Of Dining, Shopping, And Entertainment Options. Enjoy Nearby Green Spaces Like Milne Dam Conservation Park For Scenic Trails And Family Picnics, Or Head To Angus Glen Golf Club For A Round Of Golf. The Area Boasts Excellent Schools And Community Centers, Along With Convenient Access To Major Routes Like Highway 407 And The Markham GO Station, Making Commutes Seamless. Live In A Family-Friendly Community That Offers Both Comfort And Connectivity. **** EXTRAS **** S/S Fridge, Stove, B/I Dishwasher, Washer, Dryer, All Elfs, All Window Coverings, Garage Door Opener With Remote. Furnace, Cac, Tankless Water Heater. (id:58043)
Condowong Real Estate Inc.
A207* - 4211 Sheppard Avenue E
Toronto, Ontario
** Newly Renovated. Move In Condition. Price Includes 2 Units A207 & A208. Rough In Water Tube. Good For Beauty Salon, Office, School, Retails. Potential TTC Station Nearby. **** EXTRAS **** Electric Light Fixtures, Heating & Cooling System (id:58043)
Trustwell Realty Inc.
Main - 24 Manor Road
St. Catharines, Ontario
Beautiful, Bright & Clean Main Floor apartment in a Quiet And Safe neighbourhood. This spacious unit Has a Brand new Eat-in Kitchen with Pot Lights and stainless steel appliances. Large living room with fireplace and large bay window. Plus it has its own laundry that walks out to the large deck and supersize backyard. Includes Cable and Internet. Tenant pays 60% utilities. (id:58043)
Your Home Sold Guaranteed Realty - The Elite Realty Group
316 Albright Road
Brampton, Ontario
Spacious 4+1 Bed, 3+1Bath Semi-Detached Home With One Bed Legal Basement for Lease in Brampton. This stunning, freshly painted semi-detached home is located in one of Brampton's most desirable neighborhoods. Perfectly designed for modern family living, this spacious and bright home offers an open-concept layout with plenty of room to relax, entertain, and grow.Key Features:The large bedrooms provide ample space for comfort and relaxation.Enjoy the convenience and luxury of well-appointed bathrooms. Open Concept Living: The main floor features a spacious living and dining area that flows into a beautiful kitchen with stainless steel appliances and plenty of storage.Private Backyard: Perfect for outdoor gatherings, gardening, or enjoying the fresh air.Prime Location: Conveniently located near schools, parks, shopping centers, and transit routes, making this an ideal spot for families and professionals alike. The fully finished basement offers extra living space. This home is the perfect blend of comfort, convenience, and style. Dont miss out on this incredible opportunity to lease a beautiful property. Available for immediate move-in! (id:58043)
RE/MAX Gold Realty Inc.
25 Feeder Street
Brampton, Ontario
Very Bright & Spacious Detached Home With Main Floor Den, 3 Bedrooms & A Computer Loft Which Can Be Used As A 4th Bedroom. 2 And A Half Bathrooms. Master Comes With His & Her Walk-In Closets, Hardwood Floors Thru Out Separate Laundry And A Very Nice Backyard. Closer To All Amenities. Grocery Stores, Schools, Go Station.. Etc. Main Floor Only! **** EXTRAS **** Tenant Pays 75% Of All Utility Bills; Heat, Hydro, Water. That Is Shared With The Basement Tenant. (id:58043)
Homelife/future Realty Inc.
316 Albright Road
Brampton, Ontario
Spacious 1-Bed, 1 Bath Legal Basement Of A Semi-Detached Home for Lease in Brampton - Freshly Painted.Located in one of Brampton's most desirable neighborhoods. Enjoy the Open Concept Living: Beautiful kitchen with updated appliances and plenty of storage. Perfect For A Small Family. Conveniently located near schools, parks, shopping centers, and transit routes. Available for immediate move-in! (id:58043)
RE/MAX Gold Realty Inc.
221 - 490 Gordon Krantz Avenue
Milton, Ontario
221-490 Gordon Krantz Avenue, Milton. Be the first to make this brand-new 764 sq. ft. condo your own! One Bedroom + Den - The Den Is Large Enough to Be Used as a Second Bedroom. Kitchen Has Been Upgraded. Two Full Bathrooms. Primary bedroom comes with a private 3-piece ensuite and a walk-in closet. Large floor-to-ceiling windows bring in abundant natural light, while the 61 sq. ft. balcony offers a peaceful outdoor escape. Rent Includes 1 Underground Parking Space, storage unit, washer and dryer in unit, and laminate flooring all throughout, even a secure area for delivery in the main lobby. Internet is Included In the Monthly Rent for the first year! This building offers top-notch amenities, including 24-hour concierge service, visitor parking, a stylish party room, and a fully equipped fitness centre, all crafted to enhance your daily living. Internet is included in the rent. Close to shopping, Milton Hospital, public transit, schools, parks, and plazas. Highway 401, 407, 403, & QEW. *****An island will be installed prior to moving in***** **** EXTRAS **** Stainless Steel Fridge, Stove, Rangehood Microwave, Dishwasher, Washer and Dryer, All Electrical Light Fixtures (id:58043)
RE/MAX Real Estate Centre Inc.
10 - 133 Prospect Street S
Hamilton, Ontario
Welcome to 133 Prospect Street South, a fully renovated 1-bedroom apartment offering modern comfort and style. This bright, updated unit features sleek stainless steel appliances and is perfect for singles or young professionals. Located in a vibrant neighborhood, you'll enjoy easy access to Hamiltons best amenities, including nearby parks, cafes, and shops, with the downtown core just minutes away. Conveniently close to major transit routes and the Hamilton GO Station, commuting is effortless. With grocery stores, restaurants, and entertainment options nearby, this beautifully upgraded apartment provides the ideal blend of city convenience and comfortable living. (id:58043)
Keller Williams Signature Realty
A-303 - 1083 Main Street E
Hamilton, Ontario
Welcome to 1083 Main Street East, where modern living and convenience come together in this beautifully renovated two-bedroom apartment. Offering approximately 720 sq ft of stylishly designed space, this unit combines comfort and functionality. The open-concept kitchen features sleek white cabinetry and stainless steel appliances, perfect for cooking and entertaining. The elegant four-piece bathroom adds a touch of sophistication, while the laundry concierge service provide added convenience. Located in a lively neighbourhood just steps from Gage Park, you'll be surrounded by trendy cafes, diverse dining, and shopping options. Public transit is easily accessible, making commuting around the city a breeze. Pets are welcome, ensuring every member of your household feels at home. Enjoy the best of modern living in a vibrant community at 1083 Main Street East. (id:58043)
Keller Williams Signature Realty
Comm2 - 909 Main Street E
Hamilton, Ontario
This versatile commercial unit, featuring two levels, offers multiple opportunities for entrepreneurs and business owners. The storefront is perfect for creating a boutique retail shop, where you could showcase fashion, vintage items, or specialty products. The large basement can serve as an inventory storage area, an e-commerce fulfillment centre, or a workshop for crafting custom items. Alternatively, transform the storefront into a specialty cafe, such as a coffee shop or bakery, with the basement functioning as a roasting or production facility. If you're inclined towards fitness or wellness, the front space can serve as a reception and retail area for health products, while the basement can accommodate fitness classes, yoga sessions, or wellness services. For gaming enthusiasts, the storefront could act as a retail or reception area, and the basement could become a vibrant gaming lounge with e-sports tournaments and VR experiences. Educational ventures can use the storefront for retail or informational purposes, with the basement hosting classes andworkshops. Lastly, a spa or hair salon could utilize the front for a reception and waiting area, with thebasement converted into multiple treatment or salon stations. (id:58043)
Keller Williams Signature Realty
A-201 - 1083 Main Street E
Hamilton, Ontario
Welcome to 1083 Main Street East. This spacious two-bedroom unit, approximately 720 sq ft, is perfect for those seeking comfort and style. Nestled in a fully renovated building, the apartment boasts a modern touch with stainless steel appliances, sleek white cabinetry, and a timeless, elegant four-piece bathroom. Enjoy living in a vibrant neighbourhood filled with amenities. Just a short walk away, you'll find beautiful parks such as Gage Park, perfect for leisurely strolls and outdoor activities. The area is also rich in dining options, trendy cafes, and convenient shopping. Public transportation is easily accessible, making your commute a breeze. (id:58043)
Keller Williams Signature Realty
2 - 200 King Street
St. Catharines, Ontario
Experience urban living at its most exceptional in this newly renovated 1-bedroom sanctuary nestled in the vibrant heart of downtown St. Catharines! This sophisticated gem boasts a sleek, contemporary white kitchen adorned with gleaming stainless steel appliances, seamlessly blending form and function. Revel in the abundance of natural light that floods the spacious interiors, accentuating the modern elegance of every room. The chic 3-piece bathroom offers a refreshing retreat with its stylish design and premium finishes. Perfectly situated for those who crave both style and convenience, this residence places you at the epicenter of city life. Enjoy the added benefit of on-site laundry facilities, ensuring ease and comfort. Please note, tenants are responsible for Hydro. Discover your ideal urban oasis today! (id:58043)
Keller Williams Signature Realty
225 - 280 Howland Avenue
Toronto, Ontario
This High-End Luxury 2 Bedroom + Den, 3 Bathroom Suite At Bianca Offers 1120 Square Feet Of Living Space, 10-Foot Ceilings, Floor-To-Ceiling Windows, And A Beautiful Open Concept Living Space. This Suite Comes Fully Equipped With Keyless Entry, Energy-Efficient 5-Star Stainless Steel Appliances, Large Kitchen Island, Integrated Dishwasher, Quartz Countertops, Contemporary Soft-Close Custom Cabinetry, Laundry Room with Sink, And Window Treatments. Peaceful Terrace with Gas BBQ hook up & Water Lines. Includes an Underground Parking Space. Fantastic downtown location Offering a 93 Walk Score & 95 Transit Score. Access To The City's Best Dining, Shopping & Entertainment Options. Well Maintained BLDG includes: 24-hour concierge. Resort-Like Rooftop Terrace W/ Outdoor Pool, Outdoor Fireplace, BBQ Area, Private Cabanas, Fitness Centre, Yoga Room, Party Room, Dog Wash & Guest Suites. (id:58043)
Right At Home Realty
1308 - 33 Helendale Avenue
Toronto, Ontario
Location, Location, Location. Top 6 Reasons To Live This Condo: 1. Newer Building but Settled Down nicely, 2. Best Intersection In Midtown, 3. Good Neighborhood Amenities Make Life More Convenient, 4. Lifetime Built Nice And Neat Building, 5. Great Building Amenities - 24Hr Concierge, Gym, Game Room, Party Room, Rooftop Terrace, Etc, 6. Good Sized, Split, Squared Rooms With 9' Ceiling, W/O To Balcony, South Exp., And Easy Access To Transits, Shops, Restaurants, Groceries Are Extra. **** EXTRAS **** All Existing Appliances. Fridge, Stove, Dishwasher, B/I Microwave, Washer/Dryer, All Elf's, All Window Coverings, One Locker. (id:58043)
Home Standards Brickstone Realty
70 Ottawa Street N Unit# 1
Hamilton, Ontario
Welcome to 70 Ottawa St N, an exceptional commercial unit located in the heart of one of Hamilton's most vibrant and trendy streets. This prime location offers high foot traffic and visibility, with popular restaurants, boutique shops, and bustling farmers' markets just steps away. Plus, you'll be directly across from the iconic first-ever Tim Hortons, ensuring your business is surrounded by a dynamic community. Whether you're looking to open a retail space, café, or office, this is the perfect spot to be part of the city's growing culture and commerce. Don't miss out on this rare opportunity! (id:58043)
RE/MAX Escarpment Realty Inc.
A-305 - 1083 Main Street E
Hamilton, Ontario
Welcome to 1083 Main Street East, where modern design meets everyday convenience in this beautifully updated two-bedroom apartment. Spanning around 720 sq ft, this stylish unit is crafted for both comfort and functionality. The open-plan kitchen boasts elegant white cabinetry and stainless steel appliances, ideal for meal prep and hosting. A sophisticated four-piece bathroom and on-site laundry concierge add an extra layer of ease to your living experience. Nestled in a lively neighbourhood steps from Gage Park, you'll have access to vibrant cafes, eclectic dining spots, and a variety of shops. With nearby public transit, commuting across the city is simple. Pets are welcome too, ensuring all household members feel right at home. Experience the height of modern living in a dynamic community at 1083 Main Street East. (id:58043)
Keller Williams Signature Realty
C-201 - 1083 Main Street E
Hamilton, Ontario
Welcome to 1083 Main Street East, where modern style and comfort come together in this fully renovated one-bedroom apartment. The open-concept design features sleek white cabinetry and stainless steel appliances, creating a contemporary kitchen ideal for everyday living. The elegant four-piece bathroom adds timeless sophistication to the space. In addition to its beautiful design, this apartment offers the convenience of a laundry service and welcomes pets, making it a perfect fit for every lifestyle. Situated in a vibrant neighbourhood, you'll be just a short walk from Gage Park, perfect for outdoor activities and peaceful strolls. The area is also home to trendy cafes, diverse dining options, and convenient shopping. With excellent public transit nearby, commuting is easy and hassle-free. Enjoy stylish urban living with all the amenities at 1083 Main Street East. (id:58043)
Keller Williams Signature Realty
C-204 - 1083 Main Street E
Hamilton, Ontario
Welcome to 1083 Main Street East, where modern comfort meets stylish design in this beautifully renovated one-bedroom apartment. The open-concept layout features a contemporary kitchen with sleek white cabinetry and stainless steel appliances, perfect for cooking and entertaining. The refined four-piece bathroom adds an elegant touch to the space.This apartment offers the added convenience of a laundry service, and pets are welcome, making it ideal for all lifestyles. Located in a vibrant neighbourhood, you'll be just a short walk from Gage Park, offering green spaces for relaxation and outdoor activities. Nearby, you'll find trendy cafes, great restaurants, and convenient shopping. Public transportation is easily accessible, ensuring hassle-free commuting around the city. Discover the best of modern urban living at 1083 Main Street East. (id:58043)
Keller Williams Signature Realty
316 Albright Road
Brampton, Ontario
Welcome to 316 Albright Road Spacious 4-Bed, 3-Bath Semi-Detached Home .This stunning, freshly painted home is located in one of Brampton's most desirable neighborhoods. The large bedrooms provide ample space for comfort and relaxation. Enjoy the convenience and Open Concept Living: The main floor features a spacious living and dining area that flows into a beautiful kitchen with stainless steel appliances and plenty of storage. Private Backyard: Perfect for outdoor gatherings, gardening, or enjoying the fresh air. Conveniently located near schools, parks, shopping centers, and transit routes, making this an ideal spot for families and professionals alike. Need more space? The fully finished basement can also be included for an additional rent, offering extra living space, a cozy lounge area .This home is the perfect blend of comfort, convenience, and style. Available for immediate move-in! (id:58043)
RE/MAX Gold Realty Inc.
43 Castlebar Road
Toronto, Ontario
Situated in Norseman Heights, a tranquil and family-oriented community on one of the most sought-after streets, this location is within walking distance to Castlebar School, Norseman School, Bishop Allen School, and the Etobicoke School of Art, as well as French schools, grocery stores, and various amenities. It is a very safe and quiet neighbourhood, offering convenience for commuting, with a bus service to Royal York subway station available in just five minutes, operating every two minutes. The area is close to all essential services, public transport, excellent schools, shops, and restaurants. The property features a well-designed floor plan that allows for ample natural light. **** EXTRAS **** Separate Side Entrance (id:58043)
Bay Street Group Inc.
1002 - 10 Gatineau Drive
Vaughan, Ontario
Very modern split 2 bedroom Corner Unit Surrounded by expansive floor-to-ceiling windows. In the heart of Thornhill this premium unit is bathed in natural light, showcasing its wide plank floors. Steps to groceries, restaurants, mall, schools, transit. Indoor pool with retractable glass wall leading to outdoor sundeck, hot tub, steam room, gym, yoga room, outdoor grilling stations and dining areas, 24hr concierge and security (id:58043)
Forest Hill Real Estate Inc.
2808 - 7890 Jane Street
Vaughan, Ontario
Welcome To Transit City 5! Spacious 2 Bedrooms unit. Stunning Unobstructed View. Laminate Floor, Modern Kitchen W/ Brand New Appliances. Close To York University & Vaughan Mills Shopping Centre, Easy Access To Hwy 7/400/407, Close To Parks, Library, Schools And Other Amenities. **** EXTRAS **** Stainless Steel Stove Top, Oven, Fridge, Microwave, Washer & Dryer. All Electrical Light Fixtures. (id:58043)
Condowong Real Estate Inc.
Bsmt - 251 Mcconvey Drive
Richmond Hill, Ontario
Great Condition Basement Apartment in A Prestigious Quiet Community. Separate Entrance. Shared Driveway And Fenced Backyard. Close To Transit, Parks, Shopping, Highways 407, Walmart, Go Train. Tenant pays 1/3 Utilities. (id:58043)
Living Realty Inc.
404 - 1486 Bathurst Street
Toronto, Ontario
Discover Urban Living At Its Finest. Location Location!! Welcome To This Immaculate Sun-Filled 2 Bedroom, 2 Bathroom At ""The Barrington"", Boutique Building Located In One Of Toronto's Best Neighbourhoods, Forest Hill/Casa Loma, Just Over 3 Years New. Steps to St Clair Subway With 24 Hour Concierge. 734 Sq .Ft. With Great Layout. Features 9' Ceilings, Floor To Ceiling Windows, Upgraded Laminate Floor, Granite Counters, And Built-In Closet Organizers In All Closets. Spacious Kitchen Great For Entertaining With Upgraded Light Fixture. Granite Island With Seating and Extra Storage. Brand New Accent Wall In Living Room. Primary Bedroom Highlights A Wall To Wall Closet And Walkout To Balcony. Close To All Amenities; TTC, Subway, Shopping, Restaurants, LCBO, Cafes, Parks, Wychwood Barns, Biking Trails, Library, Renowned Schools And SO MUCH MORE ! Fantastic 96 Walk Score. 1 Parking Spot And Locker. Bike Storage Available. Floor Plan And Building Area Report Included **** EXTRAS **** All Upgraded Electric Light Fixtures, All Custom Window Blinds, Stainless Steel Appliances, HoodFan/Microwave Combo, Washer Dryer, Rainfall Shower-Head In Main Bath and Floating Wall Unit In Living Room.Incl Heat, Water, Parking & Locker. (id:58043)
RE/MAX Premier Inc.
116 Amelia Street
Toronto, Ontario
Discover this beautiful home on a large lot, perched on the corner of Amelia Street and Goatsbeard Lane in the enchanting Cabbagetown neighbourhood. This renovated property seamlessly blends modern updates with charming historical details. The home features spacious primary rooms with tall ceilings and hardwood flooring. Enjoy a large fenced-in backyard, perfect for outdoor activities and entertaining. A large front yard setback from the street ensures privacy and curb appeal. Cozy up by the gas fireplace in the living area, and take advantage of the additional family room and main floor powder room for added convenience. Located near the popular Riverdale Farm and Riverdale Dog Park, you can walk, bike, or drive to nearby attractions, shopping, and dining. Excellent landlords. Flexible showing times. Offers are welcome anytime, with 24-hour irrevocable. (id:58043)
Right At Home Realty
4105 - 15 Fort York Boulevard
Toronto, Ontario
Stunning 2 Story Sky Loft With Unreal City Views Approx 950+ Sf 2 Bed 2 Full Bath And Den Suite. Brand new grey hardwood flooring on both levels, brand new kitchen backsplash and completely repainting Dec. 6, 2024. Custom marble countertops in both 4-pc bathrooms. All The Bells And Whistles: Parking, Locker, Stainless Steel Appliances, Granite Counters, Upgraded 2 Bathrooms, Motorized Custom Shades, Rogers Cntre, Cn Tower, Scotia Arena, Financial District, King & Queen West & Waterfront! State Of Art Fitness + Pool, Jacuzzi & 27th Floor Lounge. Canoe Landing Park, School & Comunity Cntre, Restaurants, Sobeys, Starbucks, Ttc! **** EXTRAS **** 18 Feet Tall Floor To Ceiling Windows, New Stainless Steel Fridge, Stove, Dishwasher, Microwave W/Built In Range, Washer, Dryer And All Elfs. Bright And Airy ***New Paint & New Flooring, Marble Countertops, Elfs & Kitchen Backsplash*** (id:58043)
Royal LePage Your Community Realty
53 Sinden Road
Brantford, Ontario
Beautiful 1 Bedroom + Den Basement in Friendly Neighborhood. This is a Legal 2nd dwelling unit. Quiet Street. Close to school, Park, Shopping. Easy Showing. Tenants to pay 30% of Utilities. **** EXTRAS **** Basement is almost new, was constructed last year (2023) (id:58043)
RE/MAX Realty Services Inc.
1 Cahill Drive
Brantford, Ontario
Spacious Corner Lot on a Premium Ravine. This home features 9 ft ceilings on the main floor, hardwood flooring, and a dedicated media room. Beautiful full stone and brick elevation. Enjoy a walkout deck from the kitchen, and convenient garage-to-main-floor entry with a garage door opener. The basement is roughed-in for a 3-piece bathroom, and there's a gas line connection for the stove. A must-see! (id:58043)
Century 21 People's Choice Realty Inc.
949 Hampstead Court
Mississauga, Ontario
Beautiful, large 4 bedroom 2 full bath home for a good family. Fantastic location close to everything.Small, quiet court and large pie shaped backyard. Large living and dining room. Renovated kitchen with stainless steel appliances and granite counter, few steps down is a family room with fireplace and w/o to a large deck. 4th bedroom is also on same level. Upper floor futures 3 bedroom and a full bath.Basement not included-Laundry is shared. (id:58043)
RE/MAX Realty Specialists Inc.
5309 - 8 Eglinton Avenue E
Toronto, Ontario
Luxury Condominium At Yonge & Eglinton With 9 Feet Ceiling with Floor To Ceiling Windows & Magnificent Unobstructed Views. The Unit Is On A High Floor, Very Bright and Large Balcony. Gym, Yoga Studio, Sauna, 24 Hours Concierge Security, Technology Lounge, Party Lounges With Dining Rooms And Full Gourmet Kitchen. Walking Distant To Shopping Centre, Movie Theatre, Major Banks, Fancy Retail & Restaurants, Lcbo, Grocery Chains, And Doctor & Dentist Offices. (id:58043)
RE/MAX Realtron Yc Realty
2520 - 230 Simcoe Street
Toronto, Ontario
This is a brand new condo unit in the heart of Toronto. Near of the TTC station, walking distance to the Eaton Centre, Ocad and U of T. Students are welcome. (id:58043)
First Class Realty Inc.
9504 Sheppard Avenue E
Toronto, Ontario
Bright & Spacious 3-Bedroom, 2-Bathroom Townhouse in a Family-Friendly Neighbourhood! Move into this beautifully maintained townhouse featuring an open-concept living and dining area, perfect for relaxing or entertaining. The spacious primary bedroom includes a large window and closet space, while the finished basement offers versatile space for an office, playroom, or extra storage. Step outside to your backyard, ideal for summer BBQs or quiet relaxation. Conveniently located near Highway 401, University of Toronto Scarborough (UTSC), Centennial College, public transit, shopping, and other amenities. Enjoy the perfect balance of comfort, convenience, and community living! (id:58043)
Homelife Today Realty Ltd.
803 - 10 Honeycrisp Crescent
Vaughan, Ontario
SVMC By Menkes: Mobilio Condo One Bedroom Unit, Clear View! Flexible Closing, New Comers Welcome. Ensuite Laundry, Stainless Steel Kitchen Appliances Included. Engineered Hardwood Floors, Stone Counter Tops. Amenities To Include A State-Of The-Art Theatre, Party Room With Bar Area, Fitness Centre, Lounge And Meeting Room, Guest Suites, Terrace With Bbq Area And Much More. Just South Of Vaughan Metropolitan Centre Subway Station. **** EXTRAS **** Built-In Fridge, Front Loading Washer And Dryer, Dishwasher, Stove, Lights, Window Blinds (id:58043)
Mehome Realty (Ontario) Inc.
1801 - 609 Avenue Road
Toronto, Ontario
Executive 3 bedroom 3 washroom 2 parking unit! offering an expansive 1500+ square feet of luxurious living space with breathtaking views of Deer Park and beyond. This generously appointed unit is bathed in natural light thanks to its floor-to-ceiling windows, providing unparalleled vistas of the city and lush greenery from two private balconies. The open-concept kitchen and living/dining area are perfect for those who appreciate refined living. In addition, this apartment includes the convenience of two parking spots and one locker. Located just steps from UCC, TTC access, grocery stores, restaurants, shops, scenic trails, and easy commuting via the 401, this is an opportunity reserved for A++ tenants seeking the utmost in luxury and convenience. Don't miss the chance to make this exceptional rental your new home."" (id:58043)
RE/MAX Hallmark Realty Ltd.
1014 - 200 Victoria Street
Toronto, Ontario
Beautiful Condo, Fully Furnished, New Appliances, Utilities included, Yonge & Dundas Intersaction, Near St Michael Hospital and Eaton Centre. Tenant got a job in other city and would like to move Dec-31-2024 or Jan-31-2025. **** EXTRAS **** Curtains, Furniture, TV, Bedding (id:58043)
Homelife Landmark Realty Inc.
283 Buttonbush Street
Waterloo, Ontario
Welcome to 283 Buttonbush Street, an exquisite 4-bedroom, 3.5-bathroom detached 2-storey home in a sought-after Waterloo neighborhood! This stunning rental offers the perfect blend of comfort and convenience, featuring spacious interiors, modern finishes, and ample natural light. The well-appointed kitchen, open-concept living areas, and generously sized bedrooms are ideal for families or professionals alike. With parking for 3 vehicles and a private backyard, this home is perfect for entertaining or relaxing. Conveniently located near top-rated schools, parks, shopping, and major highways, this property offers everything you need at just $3,250/month. Don’t miss out on this exceptional opportunity! (id:58043)
Exp Realty
1401 - 35 Balmuto Street
Toronto, Ontario
**Fully Furnished*** 2 Bedroom 2 Full Bath, 1 parking, Spacious, Bright Unit, 853 Sf Plus Balcony, Modern Furniture, Very Clean Unit, Located In A Yorkville Vicinity, Very Classy & Sophisticated Building In Prime Bloor-Bay Corridor. Corner Suite, Offers Open Concept Living/Dining With Walkout To Open Balcony. West Facing With Open View. Upgraded Kitchen With Granite Counters, Extended Cabinets, Stainless Steel Appliances, Primary Bedroom Has 4 Pc Ensuite And Mirrored Closet, Nice 2nd Bedroom With Mirrored Closet, 2nd Bathroom Has Standup Glass Shower, Most Of Blinds Are Remotely Operated, Ensuite Laundry, Building Offers Amazing Facilities On Level 6, 24Hr Security-Concierge. Fitness Centre, Media Rm, Virtual Golf,And Party Room. **** EXTRAS **** he Building Located Across Eataly Toronto, Manulife Centre/Shopping, Steps To Boor St Luxury Shopping, And Famous Restaurant, Grocery Stores, Walk To Bay Subway Station, Amazing Location. (id:58043)
RE/MAX Realty Specialists Inc.
5449 Wellington Rd 39 Road
Guelph, Ontario
Welcome to 5449 Wellington Rd 39, a beautifully renovated bungalow nestled on a scenic 125 x 267 ft lot. This home combines modern updates with timeless charm. The bright, open living room features brand-new flooring, elegant crown molding, and a large window that bathes the space in natural light. The newly updated eat-in kitchen boasts ample cabinetry, sleek quartz countertops, and a crisp white tiled backsplash. The primary bedroom is a cozy retreat with new flooring and a spacious closet. A detached two-car garage with an attached carport and a circular driveway that accommodates over 20 vehicles make this property a dream for anyone with multiple vehicles, equipment, or a landscaping business. Surrounded by mature trees and beautifully landscaped gardens, this property offers a peaceful country lifestyle while being just two minutes from Guelph’s many amenities, including shopping, dining, and more. Located only 15 minutes from Fergus, this home is a perfect blend of tranquility and convenience. ** The main floor is offered for rent, excluding the basement (id:58043)
RE/MAX Real Estate Centre Inc.
RE/MAX Real Estate Centre Inc. Brokerage-3
308 - 35 Watergarden Drive
Mississauga, Ontario
Welcome to Perla Condos by Pinnacle! This newer and spacious 1-bedroom unit offers a fantastic living experience with a 300 sq.ft. private terrace, perfect for enjoying the beautiful views and sun-filled east exposure. Located in a prime area along the future Hurontario LRT, you'll enjoy easy access to public transit, restaurants, shopping, and major highways like 403, 401, and 410. Heartland Town Centre, Square One, and Sheridan College are just minutes away. The condo features high-quality stainless steel appliances, including a fridge, stove, dishwasher, and microwave, as well as a washer and dryer for your convenience. Window coverings are also provided for privacy. The unit comes with one parking spot and one locker for added storage. Enjoy superb amenities and the new park next door-ideal for relaxation and outdoor activities. This is a fantastic opportunity for anyone looking for a comfortable and well-connected home in a rapidly growing community. Contact us today to schedule a viewing! (id:58043)
Exp Realty
2894 Shortreed Gardens
Pickering, Ontario
This beautiful home is available for lease at $3,100/month. It offers 3 parking spaces (1 in the garage), hardwood floors on the main floor with a dining room, family room, breakfast area, and a kitchen with brand-new stainless steel appliances. Upstairs, there are 4 spacious bedrooms. The house is located on a quiet street with a park in front, no houses behind, and grass already laid in the front and back yards. It is close to the Aspen Ridge Sales Office. (id:58043)
Royal LePage Ignite Realty
3211 - 35 Mercer Street
Toronto, Ontario
In the Heart of Downtown Toronto Entertainment District, the World-Renowned NOBU Residences! This 2 Bed, 2 Bath Condo offers a modern kitchen with quartz counters and built-in appliances, a fabulous primary bedroom with a high-end 3-piece ensuite, in-suite laundry, a coat closet and approx 9 ft ceilings throughout. With the main intersection being King St W, this location is surrounded by the city's best restaurants and attractions. Easy TTC access via King St W Streetcar and just 7 minutes to St. Andrew Subway. Steps away from Rogers Centre, Scotiabank Arena, AGO, and TIFF Bell Lightbox! Experience elevated luxury with high end living and the lifestyle of Downtown Toronto! **** EXTRAS **** Stove, Oven, Microwave, Spacious Storage, Fridge, Dishwasher, Washer, Dryer, All ELFS (id:58043)
Homelife Today Realty Ltd.
1004 - 2500 Bathurst Street
Toronto, Ontario
The Eldorado Was Built As 1 Of The 2 Most Prestigious Buildings In The City Of Toronto To Accommodate Recent Empty Nesters From Large Homes Within Forest Hill. These Extraordinary, Very Gracious Suites Have A Depth Of Over 30Ft Between The Entry Door And The Balcony. This Unit Has An Enormous Amount Of Ensuite Closet And Storage Space, A Refurbished Kitchen And Bath Cabinetry, Appliances And Fixtures. **** EXTRAS **** Treelined Neighborhood In Close Proximity To Places Of Worship, Shopping, Public & Private Schools, Several Ttc Routes Stop At The Building, Currently 10 Mins Walk, Or Bus Ride To Subway With Eglinton Crosstown 4 Mins Coming Soon. (id:58043)
Sutton Group-Admiral Realty Inc.









