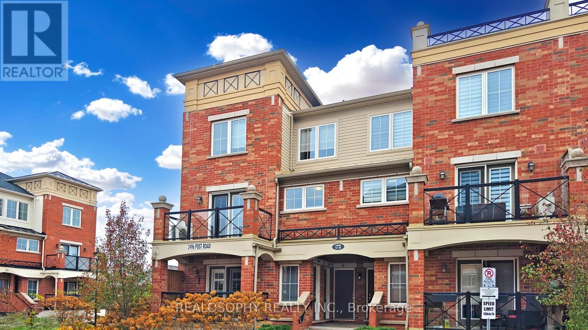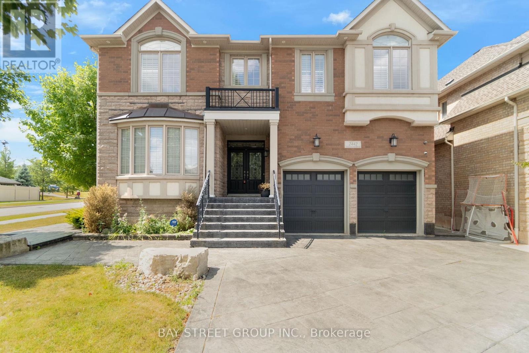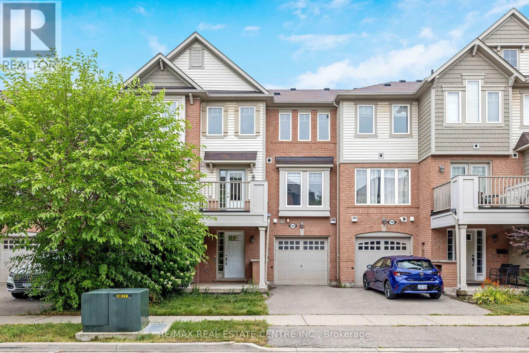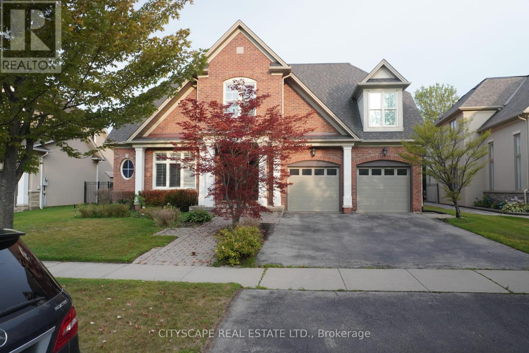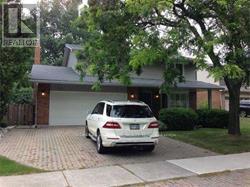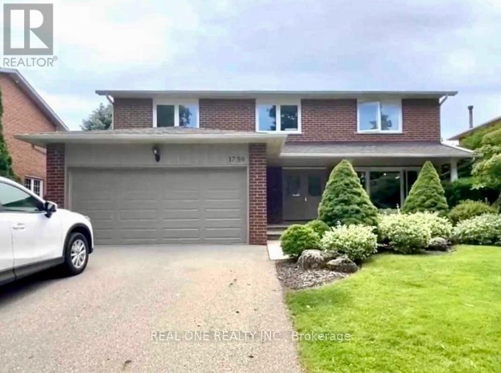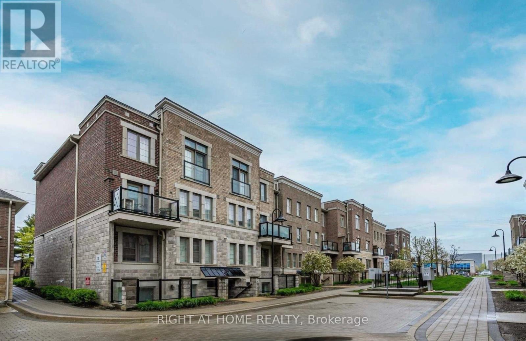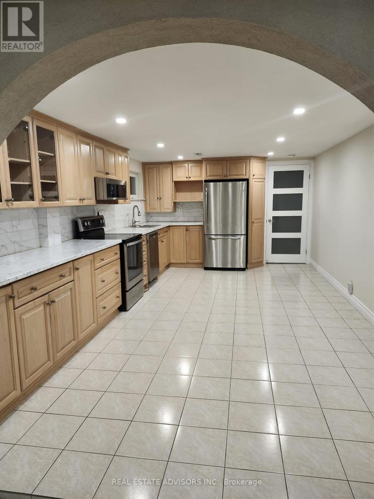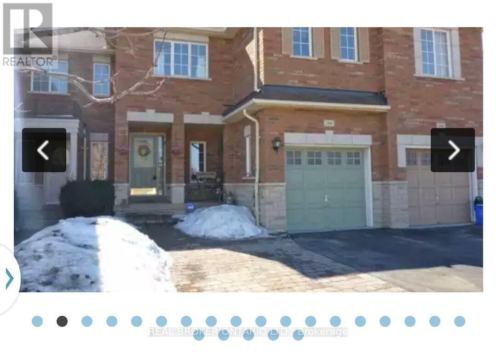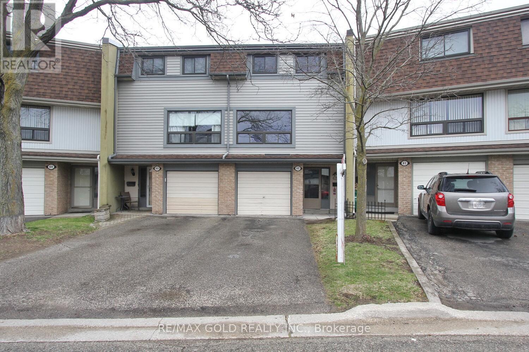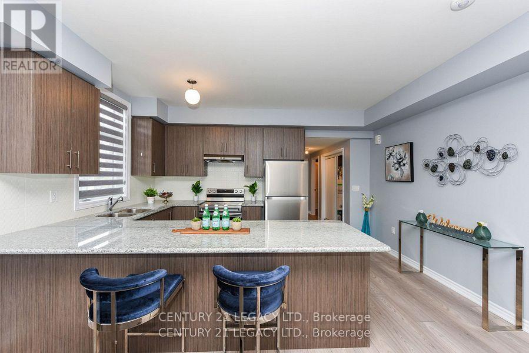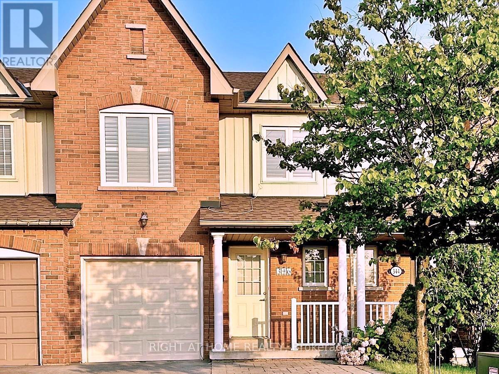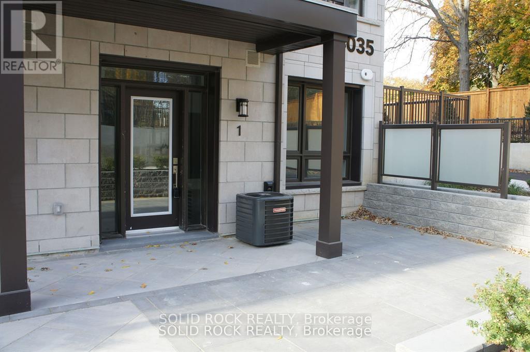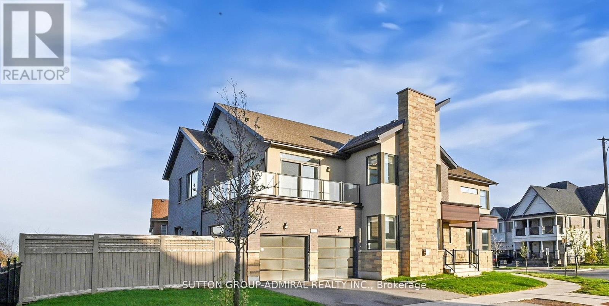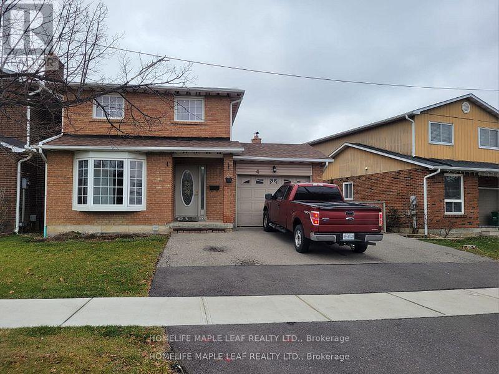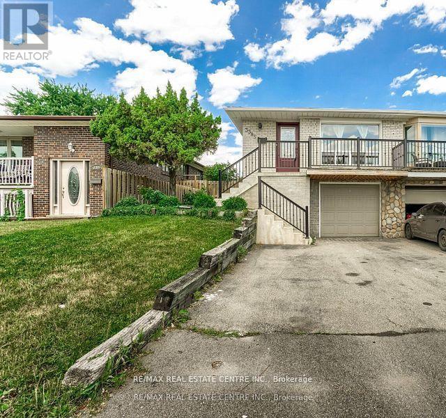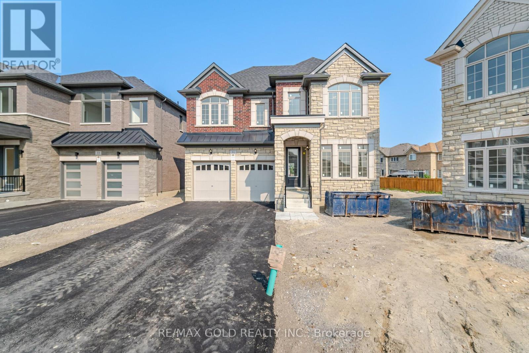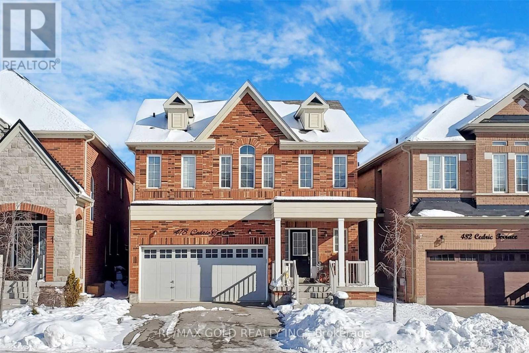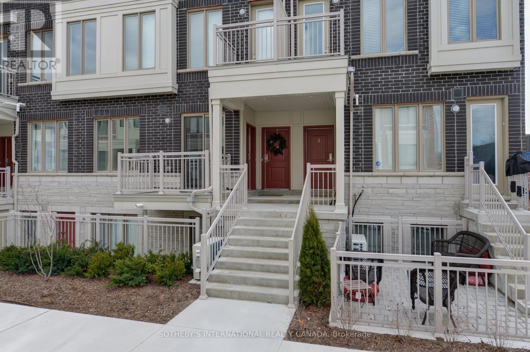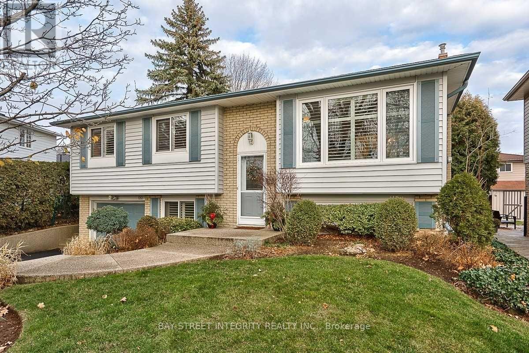236 Gidding Crescent
Milton, Ontario
Beautiful 3-Bedroom Legal Basement Apartment Bright, Spacious, and Private--->>This modern and spacious 3-bedroom legal basement apartment offers the perfect blend of comfort and convenience. Featuring a gorgeous kitchen with stainless steel appliances, private separate entrance, and your own laundry, this unit is ideal for families or working professionals--->>>Enjoy laminate flooring throughout, stylish LED pot lights, and large windows that bring in plenty of natural light. Quartz Counter tops and Matching Backsplash-->>>Utilities are 30%, and while no parking is available, the unit is located in a quiet, family-friendly neighborhood close to transit, schools, and shopping. 3 Spacious Bedrooms Beautiful Kitchen with Stainless Steel Appliances Separate Laundry & Private Entrance Laminate Flooring & LED Pot Lights Large Windows Bright and Airy No Parking | 30% Utilities --->>> See Virtual Tour Video-->>> Don't miss out on this clean, move-in-ready home! (id:58043)
RE/MAX Real Estate Centre Inc.
17 - 2496 Post Road
Oakville, Ontario
Discover your perfect home at Post Road Condos in Oakville! This spacious corner townhouse offers 2 bedrooms and 1.5 bathrooms across 1,000+ sq ft, filled with natural light throughout. Enjoy a full kitchen, private laundry, and ample storage, including a dedicated parking space and locker. Nestled in a family-friendly neighbourhood, this home offers convenience and comfort with four schools within a 20-minute walk and eight parks within 1 km, ideal for an active lifestyle. Just an 18-minute walk away, the local Community Centre features a full fitness centre, gymnasium, two squash courts, and two racquetball courts. Plus, easy access to the Oakville GO Station, only a 30-minute commute, makes this an excellent option for professionals and families alike. This is more than a rental, it's a place to call home. (id:58043)
Realosophy Realty Inc.
2442 Taylorwood Drive
Oakville, Ontario
Exceptional executive home in sought-after Joshua Creek, offering over 4,180 sq.ft. of elegant living space above grade plus a fully finished basement. Features a gourmet kitchen with travertine floors, quartz countertops, premium S/S appliances, large centre island, and walk-out to a spacious covered stamped concrete patio. Main floor includes formal living & dining rooms, a private office with built-ins, hardwood floors, California shutters, and an open-concept family room with coffered ceiling, custom wall unit & gas fireplace. Upstairs boasts 5 spacious bedrooms and 4 full baths, including a luxurious primary suite with walk-in closet and spa-inspired 5-pc ensuite with heated floors, double vanities, soaker tub & glass shower. The finished basement offers a large rec/games room, gas fireplace, wet bar, 6th bedroom, full 3-pc bath, and ample storage. Private fenced yard with hot tub & garden shed. Located in one of Oakvilles top-rated school zones: Joshua Creek PS & Iroquois Ridge HS. Steps to parks, trails, community centre & minutes to shopping, dining, and major highways. (id:58043)
Bay Street Group Inc.
761 Challinor Terrace
Milton, Ontario
WIDE OPEN SPACE and VERY WELL MAINTAINED HOME! This gorgeous 2-bedroom 2-bathroom 3-storey FREEHOLD Townhome is nicely updated and waiting for you. Located in the HARRISON neighbourhood it is ideally close to schools and parks. Mattamy's 'Cherrywood' model offers a wonderful OPEN-CONCEPT floor plan. Enter the home into the large foyer and find convenient inside garage access, ceramic floors, a double mirrored closet and the laundry/storage room. On the second floor, the living room has newer luxury vinyl plank flooring, open to the bright sunny dining room and kitchen with a breakfast bar, pot lights, loads of cabinetry and walk-out to the large balcony - the perfect space to BBQ and enjoy an outdoor dinner. The third floor features a primary bedroom with a walk-in closet and a second bedroom, both featuring vinyl plank flooring, bright windows and a 4-piece bathroom. The home is painted in modern neutral tones and has upgraded staircase spindles, newer LVP flooring on second and third levels, ceramic floors in the kitchen, bathrooms and foyer. Ideally located close to all amenities: steps to schools and parks, Milton's Velodrome, Tim Hortons', gas station, grocery, restaurants, LCBO, bank, public transit and easy highway access! (id:58043)
RE/MAX Real Estate Centre Inc.
536 Canyon Street
Mississauga, Ontario
Welcome to this stunning Mattamy-built residence in the highly sought-after Water colours community of Lorne Park. This spacious 4+1 bedroom, 5-bathroom home offers over 3,500 sq. ft. of luxurious living space plus a professionally finished basement. The main floor features an open-concept layout with rich hardwood flooring, elegant coffered ceilings, and a large marble fireplace. The gourmet chefs kitchen is equipped with granite countertops, a center island with breakfast bar, stainless steel appliances, and a sun-filled breakfast area. Upstairs, you'll find a grand primary suite with a spa-inspired 5-piece ensuite and walk-in closet, plus three additional bedrooms two with private ensuites and one with a semi-ensuite. A versatile exercise/media room is also located on the second floor. The fully finished basement boasts a massive recreation room, an additional bedroom, and a full bath perfect for guests or entertaining. Enjoy a prime Lorne Park location, steps from top-rated schools, parks, trails, and minutes to Port Credit Village, the lake, and GO Transit. (id:58043)
Cityscape Real Estate Ltd.
Lower - 341 Ironside Drive
Oakville, Ontario
Welcome to 341 Ironside Drive Basement. Beautifully finished and spacious, this tastefully designed basement offers a separate entrance, two generously sized bedrooms, a stunning bathroom, and a sleek kitchen with stainless steel appliances and high-end cabinetry. Enjoy the large open-concept living/dining area and the convenience of a private laundry room. Includes one designated parking space on the driveway. Located close to schools, parks, trails, shopping, hospital, transit, and more. Tenant to pay 35% of utilities including all utilities and hot water tank rental. (id:58043)
RE/MAX Aboutowne Realty Corp.
702 - 1195 The Queensway Street
Toronto, Ontario
Welcome to luxurious living in this stunning corner condo unit, ideally located in the heart of The Queensway! This exquisite 3-bedroom, 2-bathroom home offers the perfect blend of modern elegance and everyday comfort. Featuring an open-concept layout, this unit is highlighted by a rare wrap-around balcony and one of the largest terraces in the building perfect for entertaining or enjoying serene spring and summer evenings. Inside, you'll find sleek stainless steel energy-efficient appliances, quartz countertops, 9' ceilings, and stylish laminate floors. Floor-to-ceiling windows flood the space with natural light, enhancing the spacious feel and contemporary design. This exceptional condo also includes 1 locker and 2 parking spots an incredible value in the city. Located just steps away from top-rated schools, shops, transit, and dining, this is urban living at its finest. Don't miss this rare opportunity to call one of The Queensways most sought-after buildings your new home! Easy Commute To Mimico Go Station, Hwy 427, QEW And Gardiner. Steps To Public Transit, Short Commute To Downtown Toronto, Nearby To Sherway Gardens. (id:58043)
RE/MAX Excellence Real Estate
2251 Constance Drive
Oakville, Ontario
Prime South East Oakville, Fabulous 4 Bdrm Family Home Perfectly Situated In Sought-After Oakville Trafaglar High School District & Across From Tranquil Wooded Trail, Walking Distance To Lake, 2252 Sq Ft + 1026 Sq Ft Bsmt, Gorgeous 55 X 111 Private Treed Lot W/Perennial Gardens, 2 Walkouts To 2 Level Deck, Updated Eat-In Kitchen W/Skylight, Oversized Dining Room, Main Floor Family Room With , Shows Beautifully. Must See!! (id:58043)
Homelife Landmark Realty Inc.
Upper Unit - 1759 Sherwood Forrest Circle
Mississauga, Ontario
Close to UTM! Free high speed Wi-Fi! Students and newcomers are welcome! First floor partially furnished! Landlord takes care of lawn! Close to shopping mall, park! Quiet Sherwood Forrest home with lots upgrades. Renovated kitchen & baths, hardwood floor thru-out. Fantastic spacious layout with a main floor office. Professionally landscaped gardens, front covered porch area, and a walk-out from deck to a private cedar lined backyard. Basement not included. Tenant responsible for 65% of whole house utilities. (id:58043)
Real One Realty Inc.
42 - 2315 Sheppard Avenue W
Toronto, Ontario
This is Your Opportunity To Lease A Beautifully Designed Condo Urban Townhome In The Heart Of Humberlea-Pelmo Park! This Bright 1 Bedroom, 1 Bathroom Unit Features A Functional Open-Concept Layout With Stainless Steel Appliances, A Modern Ceramic Backsplash, Stylish Laminate Flooring With Plenty Of Lighting And One Underground Heated Parking Spot. Perfect For Young Professionals, Couples, Seeking Style, Comfort, And Convenience. Enjoy Easy Access To Public Transit, Shopping, Restaurants, And Essential Amenities. Commuters Will Love Being Just 5 Minutes From Highways 401, 400 & 407. Outdoor Enthusiasts Are Steps From A Local Park With A Splash Pad, Skating Rink, And Soccer Field Ideal For Recreation Or Relaxation. Located In A Family-Friendly Neighbourhood, This Unit Offers Urban Convenience While Still Being Surrounded By Nature And Community Charm. Don't Miss Out On This Fantastic Lease Opportunity In One Of Torontos Desirable West-End Communities. (id:58043)
Right At Home Realty
88 Education Road
Brampton, Ontario
Spacious 4- Bedrooms, 3- Washrooms detached home available for lease in Brampton east Hwy 50/Bellchase. Conveniently located near Highways 401 and 427, this home features 9ft ceilings on the main floor, separate family and living areas, and a private backyard. The property includes 3 Driveway + 2 in garage parking spaces and is ready for immediate possession. Tenants are responsible for 100% of utilities. Monthly Rent: $35. Extra charge for Hot water tank rental. The landlord is looking for responsible tenants with strong credit and stable employment. No sidewalk, NO PETS, NON SMOKER. Please Provide Pay Stubs, Rental Application, Job Letter, Credit Report, Proof Of Income, and References. (id:58043)
Trimaxx Realty Ltd.
9 Borrelli (Bsmt) Drive
Brampton, Ontario
Beautiful and sunfilled 2 bedroom huge walk out basement of double car garage Detached home available for rent in the prestigious and quiet neighbourhood of brampton's credit valley area. Ravine lot with no house behind for privacy. carpet free floors, Huge living room with open concept kitchen and walk out to the basemetn from the living room. Two large bedroom. Located close to top-rated schools, parks, shopping, hwys, transit etc. Tenants pay 30 % of all utilities (id:58043)
Century 21 Green Realty Inc.
542 Delphine Drive
Burlington, Ontario
3 Bed, 3 Bath Freehold Semi, Over 2400 Sq Ft Of Total Living Space. Open Concept Layout, Formal Dining Room, Family Room W/ Gas Fireplace, Eat-In Kitchen W/ Access To Private, Fenced Rear Yard. Large Primary Bedroom W/ 5 Pc Ensuite, W/I Closet And 2 Additional Bedrooms + 4 Pc Main Bath. Large Lower Level. Available from November 1st 2025. (id:58043)
Century 21 People's Choice Realty Inc.
45 Hisey Crescent
Toronto, Ontario
Welcome to this beautiful well kept One Bedroom Basement Apartment, separate entrance, including Internet, Heat, Hydro, Water, Available Immediately (id:58043)
Real Estate Advisors Inc.
5114 Warwickshire Way
Mississauga, Ontario
Enjoy Comfort & Spacious 4 Bedroom Detached Home(Basement Is Not Included In Rent , Furnished Option Is Available) In Prime Washrooms. Walk To Rick Hansen SS, Falling brook Middle School & Sherwood Mills PS. Steps To Location In Mississauga, Hardwood Floor On Main, Modern Kitchen And SS Appliance, Upgrade Community Park & Creditview Wetland Park, Close To Square One & Heartland Shopping Center, As Well As Hwy 401/403 & Public Transit. (id:58043)
RE/MAX Gold Realty Inc.
Bsmt - 83 Bonistel Crescent
Brampton, Ontario
Brand New 2-Bedroom Legal Basement Apartment in Fletchers MeadowLocated in the highly sought-after Fletchers Meadow neighborhood, this spacious legal basement apartment offers easy access to parks, schools, Mount Pleasant GO Station, and nearby shopping centers. Key Features:Two well-sized bedrooms, including a primary bedroom with walk-in closet and additional storage spaceModern kitchen with an open-concept living and dining areaFull bathroom and in-suite laundry for added conveniencePrivate separate entrance for enhanced privacy Ideal for professionals or a small family Excellent location close to all major amenitiesDon't miss this great opportunity schedule your viewing today! (id:58043)
RE/MAX Crossroads Realty Inc.
2 - 4145 Quaker Hill Drive
Mississauga, Ontario
Legalized Basement Apartment with Separate Entrance Most on Ground Level. Close to All Amenities: GO Train, Grocery Stores, Shopping Center, Schools, Bus Station, Everything. Stove, Oven, Fridge, Range Hood. Shared Washer/ Dryer with Separate Access. Tenant share Utilities and Internet with the Landlord. (id:58043)
Bay Street Integrity Realty Inc.
2366 Newcastle Crescent
Oakville, Ontario
Stunning 3 Bedroom Freehold Townhome with Finished Basement. In Oakville's West Oak Trails. Family Community With Excellent Schools, Lots Of Trails, Parks & Playground. The House Boasts Plenty Of Sunlight W/Family Sized Kitchen W/Neutral Cabinets Including Glass Inserts, Custom Backsplash & Breakfast Area With Chair Rail And Sliding Doors To Large Deck And Fenced Yard. Good Sized Master Bedroom W/ 4Pc Ensuite Bath & Soaker Tub And Separate Shower And Walk in closet. Lower Level Has Office Laundry And Rec Room. (id:58043)
Real Broker Ontario Ltd.
62 - 62 Ashton Crescent
Brampton, Ontario
Absolutely Gorgeous 3 Bedroom 1.5 Washroom with 2 Parking with Garage Townhouse Fully Renovated in Hart off Brampton Featuring Bright Living & Dining Rooms With Large Windows Bringing In A Lot Of Natural Light, Upgraded Spacious Kitchen With New Cabinets, Quartz Backsplash Brand New S/S Appliances, Pot lights Laminate Flooring Throughout Entire House, Carpet Free, Spacious 3 Bedrooms With Upgraded Doors & Closets, Available for Lease Upper Leave only The Complex Offers An Outdoor Pool, Visitor Parking, A Community/Meeting Room, Perfect Home For First Time Buyers. and Investors as well Move In Ready, Walking Distance To Shopping Mall, Schools, Bus Stops And Just Mins Away To Hwy 410 And Brampton Hospital, Don't Miss This Amazing Opportunity, Must See!!!!!!!Brokerage Remarks (id:58043)
RE/MAX Gold Realty Inc.
3045 Max Khan Boulevard
Oakville, Ontario
Luxurious, stylish, and desirable semi-detached in one of Oakvilles most sought-after neighborhoods. Embrace the opportunity to call this stunning house your home. Tailored for modern living, this home offers a contemporary design with four spacious bedrooms and four well-appointed bathrooms. (2 MAIN BEDROOMS WITH 2 EN-SUITE WASHROOMS AND WALK-IN CLOSETS). charming and inviting ambiance, with 9-foot ceilings on the main floor, enhancing the spacious and airy feel of the open-concept living area. The elegant kitchen is a true center piece ideal for entertaining and creating meals for family and friends accented by solid oakwood stairs and a cozy gas fireplace. The master bedroom is a true retreat, featuring a generous walk-in closet and a luxurious ensuite. strategic location ensures convenience, with easy access to major highways including the QEW, 401, 403, and 407, as well as GO Transit, making commuting effortless. Families will appreciate the short stroll to top-rated schools, Shoppers Drug Mart, local parks, and more. (id:58043)
Century 21 Innovative Realty Inc.
712 - 60 Halliford Place
Brampton, Ontario
Welcome to this modern stacked townhouse, crafted for contemporary living. Throughout the home huge windows flood the space with natural light. This home features a spacious great room with a balcony, offering a perfect spot for relaxation and entertaining. The kitchen boasts elegant granite countertops with an under-mount sink, a stunning island, and a stylish backsplash, making it both functional and beautiful. Located in a prime area, this townhome is surrounded by prestigious estate homes, adding to the allure and value of the neighborhood. With easy access to local amenities, parks, schools, and public transit, this location is perfect for those seeking a vibrant community (id:58043)
Century 21 Legacy Ltd.
346 Riverstone Drive
Oakville, Ontario
Stunning 3-bedroom, 3-bathroom townhome located in the highly sought-after Iroquois Ridge High School Boundary. Features a kitchen with a breakfast area, a rare family room/den on the second floor and a fully finished basement. Enjoy the convenience of walking distance to grocery stores and shopping plaza. This beautiful open-concept townhouse ticks all the boxes. Fully furnished, perfect for new immigrant or international student families. Ready for immediate move-in. An absolute must-see! (id:58043)
Right At Home Realty
801 - 65 Yorkland Boulevard
Brampton, Ontario
Welcome to the highly sought-after Cocoon Condos. Where modern city living blends seamlessly with the calm of nature. Step inside this bright and beautifully designed suite and be instantly impressed by the spectacular views of Claireville Conservation Area. From your oversized private balcony, enjoy a rare combination of serene greenery in the foreground and the dazzling Toronto skyline with the CN Tower in the distance. Morning coffees, evening sunsets, and weekend relaxation all come to life against this unforgettable backdrop. This thoughtfully planned home offers two spacious bedrooms and two full bathrooms, perfectly suited for professionals, young families, or those looking to downsize without compromise. The primary bedroom features a generous walk-in closet and a full ensuite bath, while the second bedroom provides flexibility as a guest room, home office, or additional family space. Inside, you'll find an open-concept layout filled with natural light throughout the day. The kitchen and living area flow effortlessly together, creating a warm and inviting environment for entertaining or quiet evenings in. A rare bonus is the walk-in closet inside the laundry room, providing extra storage space that makes condo living even more convenient. Residents of Cocoon Condos enjoy modern finishes, well-maintained common areas, and the tranquility of living adjacent to parkland while still being only moments away from everything you need. You're just steps from shopping, popular restaurants, schools, and everyday amenities. Commuting is a breeze with quick access to Highway 407 and 427, connecting you easily to Toronto, Mississauga, and beyond. Don't miss the opportunity to experience city conveniences with nature at your doorstep. This stunning unit is the perfect place to call home. (id:58043)
Royal LePage Real Estate Associates
1 - 4035 Hickory Drive
Mississauga, Ontario
Welcome to Applewood Towns, a modern 2 plus 1 Bedroom, 2 Bathroom home ideal for families in search of both comfort and convenience. This recently built primary-level unit is spacious, with just over 1100 square feet of light and spacious living area, designed with an open floor plan. Relax on your exclusive terrace, while just a short walk away, your kids can have fun in the adjacent playground. The spacious bedrooms offer a peaceful escape, with the main suite including an ensuite bathroom for added ease. The third bedroom is adaptable, suitable for turning into a comfortable home office, ideal for today's work from home needs. Located in a prime spot, Applewood Towns provides convenient access to major roads such as the 403, 401, 427, and QEW, simplifying travel throughout the Greater Toronto Area. (id:58043)
Solid Rock Realty
1292 Minnow Street
Oakville, Ontario
Welcome to Glen Abbey Encore, one of Oakville's most sought-after neighborhoods! This beautiful home features a functional layout with 4 bedrooms and 5 bathrooms, soaring 10-foot ceilings on the main floor, and 9-foot ceilings on both the second floor and in the finished basement, offering over 3,300 sq ft of total living space. Enjoy a carpet-free home, with a private backyard patio and included hot tub for year-round relaxation. The open-concept kitchen is equipped with luxury appliances and flows seamlessly into the spacious great room, complete with a cozy fireplace. You'll also find a dedicated home office and a generous dining room, perfect for family gatherings. Upstairs, the primary bedroom boasts a walk-in closet and a luxurious 5-piece ensuite. Another bedroom enjoys its own private 3-piece ensuite, while the remaining two bedrooms share a convenient Jack and Jill bathroom. Plus, the second-floor laundry room makes daily chores a breeze. The finished basement offers even more living space, with a large recreational area and an additional 3-piece bathroom. This move-in-ready home truly has it all just bring your suitcase and start enjoying life in one of Oakville's finest communities! (id:58043)
Akarat Group Inc.
1275 Raspberry Terrace
Milton, Ontario
Detached Home In Milton's Ford Neighbourhood. 4 Bedroom, 2.5 Bathroom, Loaded With Quality Upgrades. 9 Ft Ceiling On Main Floor, Hardwood Staircase and Hardwood Floor throughout, Granite Countertops, Custom Window Coverings, an updated Home Of High Quality And Exceptional Value. Luxury Living In Prestigious Milton. Great Location, Premium Corner Unit with abundant natural lights throughout the day, Facing The Raspberry Park, Family Friendly, Within A Short Walk Distance To Schools, Recreation, Shopping Amenities, Nearby Conservation Areas and Easy Access to the Go-train, Public Transit (id:58043)
Bay Street Group Inc.
1292 Nottingham Avenue
Burlington, Ontario
Step Into This Beautifully Updated Turnkey 2-Story, 4 Bed /2 Bath Semi-Detached Home, Where Modern Elegance Meets Effortless Living This Beautifully Renovated Home Has Been CompletelyTransformed To Showcase Modern Style And Smart Functionality. Enjoy The Added Space WithThoughtfully Designed Extensions To Both The Master Bedroom And Kitchen. The Sun-Filled LivingRoom Offers A Welcoming Ambiance Ideal For Cozy Nights In Or Entertaining Friends And Family. Step Outside To Your Own Private Backyard Retreat, Fully Fenced And Adorned With Vibrant Perennial Gardens Perfect For Relaxing Or Hosting Summer Get-Togethers. Nestled In The Sought-After, Family-Friendly Mountainside Community, This Turn-Key Property Combines Comfort, Space, And Convenience. Dont Miss Your Chance To Own A Home That Truly Has It All! (OfferedFurnished or Unfurnished) (id:58043)
Century 21 Innovative Realty Inc.
1836 Friar Tuck Court
Mississauga, Ontario
Luxury Meets Convenience In This Upscale Pie Shaped Ravine lot Executive Home On Sought-After Cul De Sac Located in Sherwood Forest. Quick Access to Qew/403, Go-Train, Upscale Shops, Restaurants, Spas. Well Laid-Out Home W/ Separate Living & Dining, Open-Concept Kitchen, Stainless Appls, Open To Cozy Family Room W/ Fireplace, Walkout To Entertainer's Deck! Front Sitting Area Overlooking Front Yard, Covered Deck In Backyard. Upstairs Balcony Accessible From Primary Bdrm. & Side Ent. Spacious Basement with Media room, additional Bedroom and a full washroom with a stand up shower. Built in Sauna in the basement to be enjoyed after a long (id:58043)
Cityscape Real Estate Ltd.
137 - 40 William Jackson Way
Toronto, Ontario
Located at a prime location in South Etobicoke. It features 2 beds, 2 full bath + Powder room with 1 parking and a locker. 9 feet Ceiling throughout, Open and functional layout, Almost 1100 sq. ft of living space, filled out natural lights. Modern Kitchen with quartz countertops, SS Appliances. Ideal for students, professionals, or small families,Quick walk to Lake Ontario, Parks, and Humber College. Super Convenient Location! Mins To Hwy 401,407, QEW, Mimico Go station, Close to Ikea, Sherway. (id:58043)
Century 21 People's Choice Realty Inc.
15 Settlers Field Road
Brampton, Ontario
Stunning Executive Home on Oversized Corner Lot Backing Onto Green Space! Welcome to this gigantic, modern masterpiece situated on a premium corner lot, offering approximately 5,800 sqft of luxurious living space on a massive 70-ft wide rear lot. Designed with a cool, chic, and contemporary aesthetic, this home showcases elegant outdoor wall stone finishes and a wrap-around glass balcony, delivering true architectural appeal. Step inside to experience soaring 10-ft ceilings on the main floor and 9-ft ceilings on the second level, creating an open, airy atmosphere throughout. The main floor den with a private 3-piece ensuite add sversatility ideal as an additional bedroom, home office, or in-law suite. The chef-inspired kitchen features an upgraded layout, built-in oven, modern cabinetry, and a butlers pantry for enhanced functionality and storage. Rich hardwood flooring flows throughout, complemented by along list of premium upgrades that add elegance and comfort. Upstairs, every bedroom is thoughtfully designed with a walk-in closet and ensuite bathroom access, while a convenient second-floor laundry room adds everyday ease. Backing onto permanent green space, this home offers unmatched privacy and serene views. In impeccable condition, it also features brand-new exterior doors and is just steps to a beautiful park perfect for families and outdoor lovers alike. Whether you're entertaining or enjoying peaceful evenings, this extraordinary home truly checks every box. (id:58043)
Sutton Group-Admiral Realty Inc.
13 - 200 Veterans Drive
Brampton, Ontario
Beautiful 3 Bedroom Townhome, Approximately 1400 Sq. F Of Living Space. Open Concept Main Floor. Walking Distance To Grocery Stores & Schools. Mount Pleasant Go Station, Shopping, Banking And Much More. Close To All Amenities Including Schools, Parks And Cassie Campbell Rec Centre. Close To Mount Pleasant Go Station, Shopping, Banking And Much More. (id:58043)
Keller Williams Portfolio Realty
Basement - 1244 Robson Crescent
Milton, Ontario
Great 1 bedroom basement with unit open concept situated in an excellent family neighborhood. AA tenants. 1 parking available for tenant, Small Kitchenet, Separate Laundry. (id:58043)
Coldwell Banker Realty In Motion
10 Summerbeam Way
Brampton, Ontario
Beautiful 3 Storey Townhouse In One Of The Best Areas Of Brampton. This Gorgeous Townhouse Features 3 Beds, Living/Family/Dining And Decent Office. Hardwood Floor On Ground Floor., 2nd Floor Hallway. Gourmet Kitchen With Open Concept & Functional Layout Has Island, S/S Appliances, Backsplash. Smooth Ceiling On The Ground & 2nd Floor, Pot Lights Throughout The House. Nice Breakfast Area Leads You to Juliet Balcony. Prime Bedroom Has Ensuite With Double Sink, Glass Shower, Walk-In Closet, Large Window. 2 Other Generous Size Bedrooms Along With The Convenience Of 3rd Floor Laundry Gives Finishing Touches To 3rd Floor. The Large Window Throughout The House Provides Ample Amount Of Sunlight, Making It Bright And Airy. Access From Garage To House Through Mudroom Has Additional Storage Space. Backside Entrance Into The House From Road Can be Used To Attend The Guests. Close To Amenities, Major Grocery Stores, Banks, Eating Points. Hww 401/407/403 Minutes Away. Won't Last Long! (id:58043)
Royal Star Realty Inc.
3329 Mockingbird Common Court
Oakville, Ontario
Spectacular Branthaven-Built 3 Bedroom END UNIT (Like Having A Semi-Detached Home). With 1830sqf Is Ideally Located In The Core Of Sought After Oakville! Steps From Visitor Parking. 5 Mins To Hwy 403, 407, Qew, Oakville Trafalgar Memorial Hospital, Sheridan College, Oakville Go Station. Very Close To 2 Plazas With Grocery Stores & Restaurants. A 5 Year-Old Townhome In Excellent Conditions With Open Concept Kitchen, Dining And Family Rooms, Engineered Hardwood Floors Throughout The Whole House (No Carpet) , Electric Fireplace To Provide A Cozy Environment. Modern Kitchen Features Centre Island With Breakfast Bar, Granite Counters, Custom Cabinets & Stainless Steel Appliances. Inside Door To Garage Quite Convenient Mainly In Rainy/Snowy Days. Second Floor With 3 Good Sized Bedrooms, Master With 2 Walk-In Closets & Standing Shower. Laundry On Second Floor With Linen Closet. Landlord Prefers A Family, Non-Smokers, No Pets. Tenant Pays All Utilities + HWH Rental. (id:58043)
City Centre Real Estate Ltd.
Upper - 4 Ashurst Crescent
Brampton, Ontario
Excellent Location and High Demand Area! Spacious 3 Bedrooms, 3 Washrooms, All Brick Detached Home In Family Neighbourhood, Hardwood Floors. Super Functional Layout. Large Family Room and Breakfast Area, W/O to backyard. Separate Living/Dining. 2nd floor features master W/4 Pc Ensuite and two large bedrooms. Unbeatable location with easy access to Hwy, Transit. Close to shopping, schools, parks, trails & community centre. Extra wide driveway. (id:58043)
Homelife Maple Leaf Realty Ltd.
Lower - 3385 Ellengale Drive
Mississauga, Ontario
Rare To Find Renovated Walkout Basement! Lower 3 Levels Of A 5 Level Back-Split Semi-Detached. Group Level With A Bedroom And Family Room With Walkout To Backyard. Close to all UFT, SQ1 Mall, Erin Mills Mall Hwy 403, Erindale Station and Credit Valley Hospital. With Plenty of Storage. Independent Ensuite Laundry. (id:58043)
RE/MAX Real Estate Centre Inc.
3318 Merion Gardens
Oakville, Ontario
Dont miss the chance to lease this rare beautifully upgraded 3-car garage fully furnished home, in the highly sought-after Glenorchy neighbourhood. With over 3,000 square feet of above-grade living space, this spacious residence offers the utmost comfort and style, perfect for families or professionals, and completely move-in ready. The upgraded kitchen is the heart of the home with a large centre island open to the dining room and family room, featuring afloor-to-ceiling marble accent wall and gas fireplace. The upper level has 3 full washrooms with heated flooring for all 4 bedrooms to have access, an expansive primary bedroom retreat, and a separate laundry room for added convenience. Located close to top-rated schools, parks, and essential amenities.Occupancy is ready for September/October. (id:58043)
Royal LePage Real Estate Services Phinney Real Estate
104 - 1581 Rose Way
Milton, Ontario
Welcome to this Brand-new 2 Bedroom and 2 Washroom Luxury townhome. This house features 9 ft ceilings, sleek laminate flooring throughout, an open-concept living and dining area, and a contemporary kitchen equipped with stainless steel appliances and granite countertops. Enjoy a large rooftop terrace, great for entertaining plus a balcony on the main level. This beautiful townhouse not only offers a Parking spot but also a locker for all your extra storage needs. Large windows grace the home, allowing lots of natural light to flood in. Minutes to Milton GO, Public Transit, Parks, Shopping, Highway 401/407/403 (id:58043)
RE/MAX Premier Inc.
2464 Quetico Crescent
Oakville, Ontario
Welcome to prestigious Westmount, one of Oakvilles most sought-after family neighbourhoods, & this exquisite Fernbrook-built residence showcasing 4 spacious bedrooms & 2.5 bathrooms. Perfectly positioned, this home is just a 2-minute drive or a 20-minute walk to Oakville Trafalgar Memorial Hospital, a 3-minute stroll to Greenwich Park, & only 6 minutes from Millstone Park, the centre of this coveted community. Everyday conveniences are close at hand with nearby shopping, restaurants, & community centres, while commuters will value the quick access to highways 407, QEW/403, & the Bronte GO Station. Curb appeal abounds with a charming covered front veranda & an extra-long driveway accommodating 2 vehicles, plus an attached garage. The fully fenced backyard offers a safe, expansive green space for children to play. Step inside to discover 9-foot ceilings on the main level, elegant dark-stained hardwood flooring, pot lights, designer tiles, & oversized windows that flood the space with natural light. The open-concept dining room easily hosts formal gatherings, while the stunning eat-in kitchen is designed to impress with rich cabinetry, under-cabinet lighting, stainless steel appliances, a large peninsula/island with a breakfast bar & the adjoining breakfast area opens to the backyard, creating the perfect indoor-outdoor flow. Relax in the inviting family room with a cozy gas fireplace, ideal for quiet evenings or movie nights. Upstairs, the sun-filled primary suite features a walk-in closet & a luxurious ensuite bathroom with a corner soaker tub, & a separate shower, while the 3 additional bright bedrooms share the 4-piece main bathroom. This meticulously maintained home offers comfort, convenience, & sophisticated style in a premium Westmount location. No pets, no smokers, credit check & references required. (id:58043)
Royal LePage Real Estate Services Ltd.
10 - 50 Hillcrest Avenue
Brampton, Ontario
Experience Executive Leisure Living In This Stunning Mattamy-Built Town-Residence, Offering A Thoughtfully Designed Floor Plan That's Perfect For Entertaining. Located In One Of The Area's Most Desirable Communities. Just Steps To Downtown, And Mere Minutes From Shopping, GO Station, Highways, And The New Hospital.The Home Features A Gourmet Open-Concept Eat-In Kitchen With Granite Countertops, Stainless Steel Appliances, A Breakfast Bar, And Walk-Out To A Private Balcony. The Spacious Family Room Showcases A Cozy Corner Fireplace, Gleaming Hardwood Floors, Pot Lights, And A Beautiful Oak Staircase.The Generously Sized Primary Bedroom Includes A Walk-In Closet And A Luxurious 3-Piece Ensuite. Additional Highlights Include Granite Vanities In The Bathrooms, Direct Garage Access, Main Floor Laundry, Central Air Conditioning, And Low Maintenance Fees.Ideally Situated Within Walking Distance To Schools, Parks, Shopping, And Transit. Includes All Existing Stainless Steel Appliances. (id:58043)
RE/MAX Realty Services Inc.
31 Dolomite Drive
Brampton, Ontario
Above Grade Living on Main Floor and Second Floor - Not a Basement Living!! $799 Per Person Cost in 6-Bedroom House With Ample Parking Spaces !! Working Professionals / Couples / Students / Group of Related Individuals All Are Welcome!! All Bedrooms are connected to a private Attached Washroom for Complete Privacy!! The basement is not included in the rent!! (id:58043)
RE/MAX Gold Realty Inc.
478 Cedric Terrace
Milton, Ontario
Stunning Family Home In Highly Sought-After Community. 2 Bedrooms Basement with separate entrance in Milton! Available immediately .Discover the perfect blend of comfort and convenience in this stunning basement apartment located in the heart of Milton. Stainless steel appliances, spacious kitchen with ample counter space, quartz counter tops, storage and pantry. Pot lights, one parking spot, private separate entrance. Excellent location- situated in a prime area close to transportation, schools, parks and shopping. Walking distance to P.L. Robertson Public School and Lumen Christi Catholic Elementary School-making it ideal for families with school-aged children. (id:58043)
RE/MAX Gold Realty Inc.
Upper - 82 Livingstone Avenue
Toronto, Ontario
Recent new construction with Exquisitely designed Upper Unit. 3 Bedroom, 2 Bathroom Suite In a Sought After Family Friendly Neighbourhood W/Upgrades Galore, Modern Kitchen With Quartz Counters and backsplash, Centre Island And S/S appliances. Stunningly Stylish Bathrooms. Furnace and water heater. W/O To Balcony overlooking backyard. Too Many Features To Mention. Washer And Dryer. Great Location Near Many Area Amenities And Transit. Professionally Managed. Carefree Living At Its Finest. (id:58043)
Landlord Realty Inc.
301 - 223 Jameson Avenue
Toronto, Ontario
Discover your next home in one of Toronto's most dynamic neighbourhoods! This bright and spacious 3-bedroom plus den apartment has been recently renovated and is filled with natural light, thanks to large windows throughout. It features a well-sized kitchen and a comfortable common room that combine practicality with modern charm. The unit also includes 1.5 bathrooms and direct access to your own private balcony perfect for relaxing outdoors. Ideally located just 10 minutes from downtown and a short 5-minute walk to the Lakeshore, you'll enjoy the best of both city living and peaceful waterfront vibes. Nestled in the heart of Parkdale, you're only steps away from transit, cafes, local shops, parks, and everything the neighbourhood has to offer. Water is included in the rent. Pets are not permitted. The apartment will be available for move-in starting August 1st. Don't miss this opportunity to call a beautifully sunlit space your new home! (id:58043)
Homelife Real Estate Centre Inc.
16 - 250 Lagerfeld Drive
Brampton, Ontario
Top-corner well-maintained stacked townhouse for lease. It has many windows for natural lights to come in. 2 spacious bedrooms and 2.5 bathrooms. Oak stairs. Hardwood flooring on the main floor and the upper floor. No carpets. Walk-in closet in primary bedroom. Centre island & granite countertops in the kitchen. Stainless steel fridge & oven. Convenient balcony next to dining/living room. 1 surface parking included. 8-minute walk to GO station. 2-minute walk to bus stops. Close to schools, parks, shopping, etc. No pets, no smoking and no Airbnb allowed. Rental application, full Equifax credit report, IDs, employment letter, and last 2 pay stub. *For Additional Property Details Click The Brochure Icon Below* (id:58043)
Ici Source Real Asset Services Inc.
10-4 - 90 Eastwood Park Gardens
Toronto, Ontario
Rarely available modern luxury urban condo townhome at Minto Longbranch. Easy access to 501 Queen Streetcar, GO Station, major highways, and close to the waterfront and parks. This energy efficient townhome is elegantly designed and a great condo alternative in a well managed community. Bright unit with private entrance, terrace, and 1 underground parking space, must see! (id:58043)
Sotheby's International Realty Canada
Lower - 2071 Keele Street
Toronto, Ontario
Lower Unit available immediately in recently constructed triplex. 2 Bedroom, 1 Bathroom Suite In a Sought After Family Friendly Neighbourhood With Upgrades Galore, Modern Kitchen With Quartz Counters and backsplash And S/S appl. Stunningly Stylish Bathroom. Unit has own water heater. Private backyard space. Too Many Features To Mention. Washer And Dryer. Great Location Near Many Area Amenities And Transit. Professionally Managed. Carefree Living At Its Finest. (id:58043)
Landlord Realty Inc.
1261 Richards Crescent
Oakville, Ontario
Quiet Family-Friendly Street Nestled In Popular College Park Within Walking Distance Of Oakville Golf Club, Sunningdale Ps (French Immersion), White Oaks Ss With The International Baccalaureate Diploma Programme, Sheridan College, Oakville Place, Parks, And Beautiful Hiking And Walking Trails! This Attractive, Meticulously Maintained Three Bedroom Raised Bungalow Is Situated On A Premium Pie-Shaped Mature Lot That Is 67' Wide Across The Back. The Main Level Features Hardwood Floors, Formal Living Room With Large Picture Window Overlooking The Front Yard Open To Dining Room With French Door Walk-Out To Deck, Kitchen With Pantry And An Abundance Of Cabinets, Three Spacious Bedrooms Plus Four-Piece Bathroom. Note: The photographs of the property were not entirely accurate, as they depicted the rooms after staging, which may not fully reflect the current state or layout of the space. (id:58043)
Bay Street Integrity Realty Inc.



