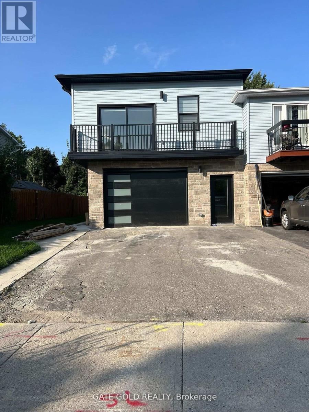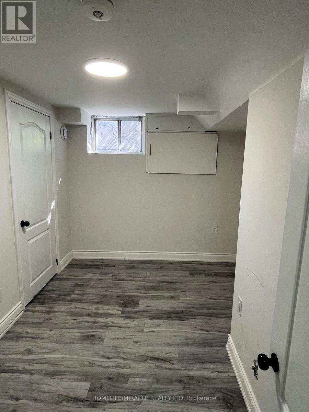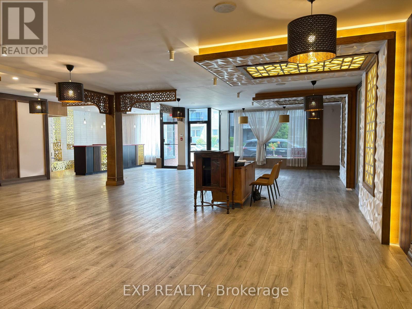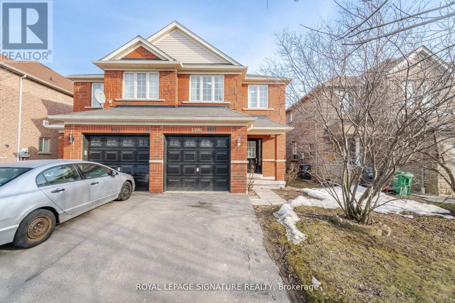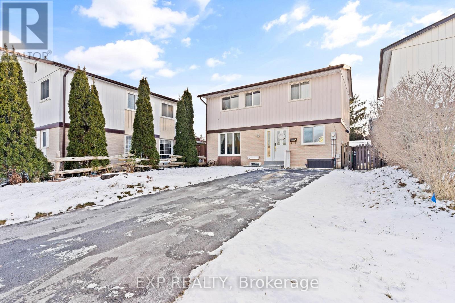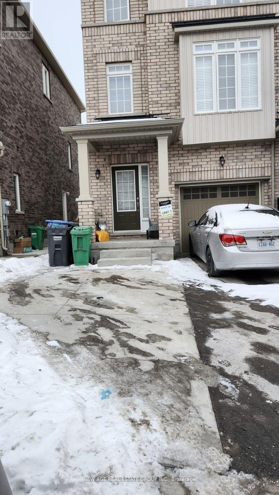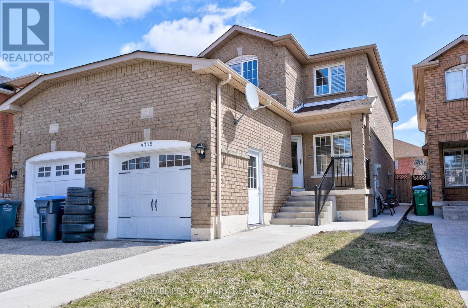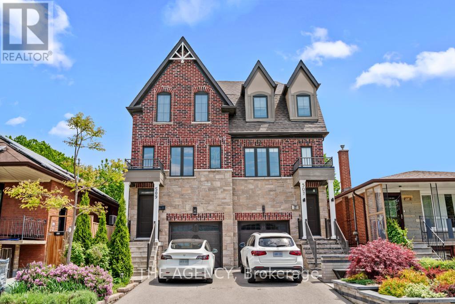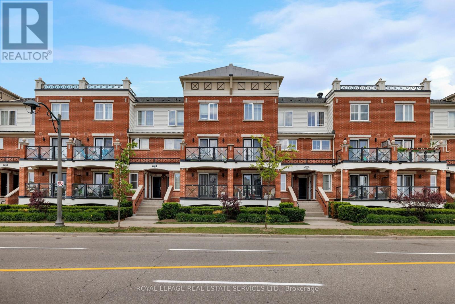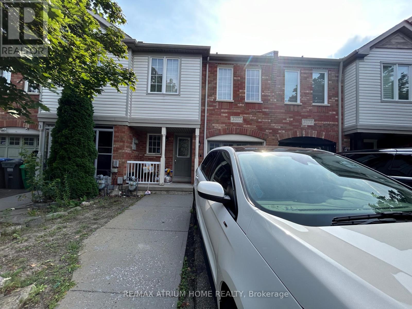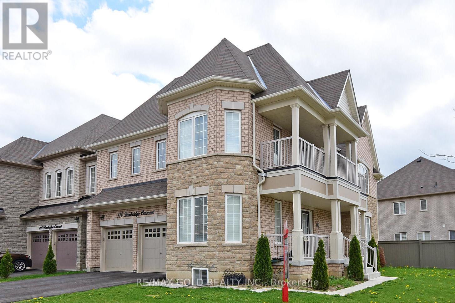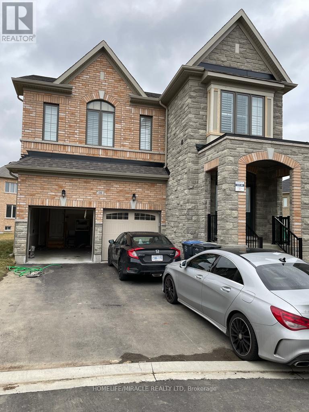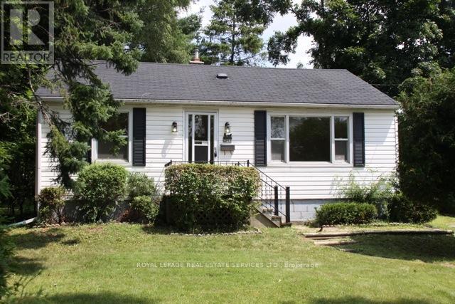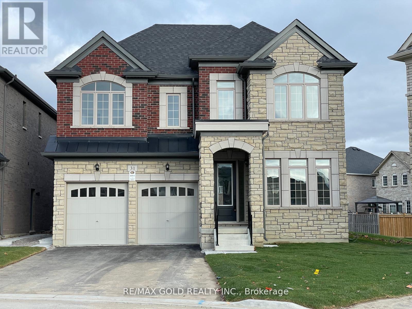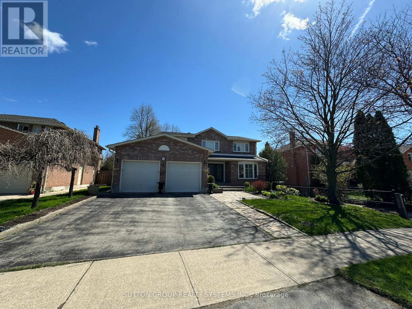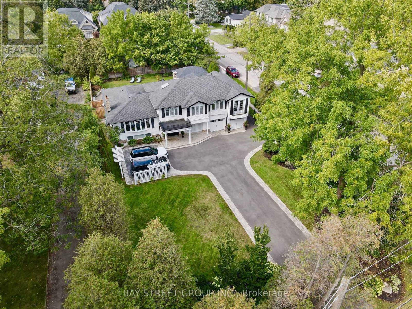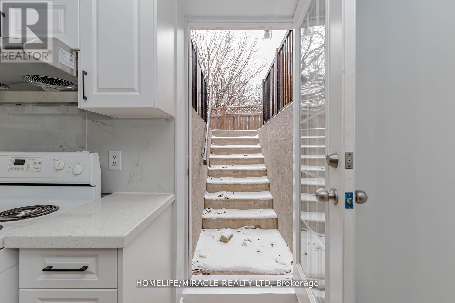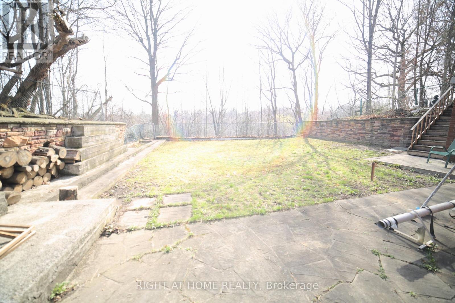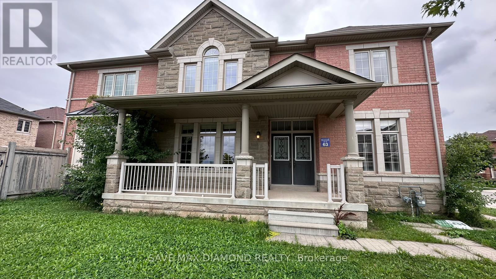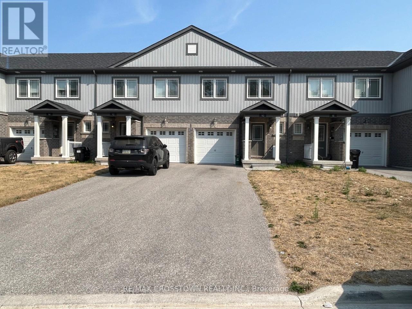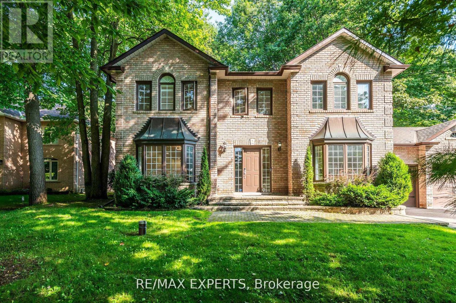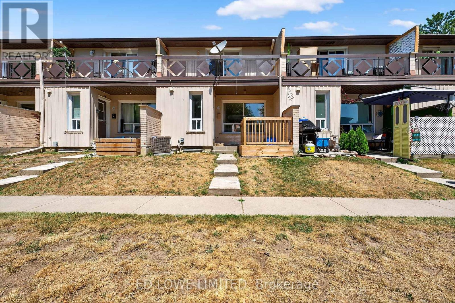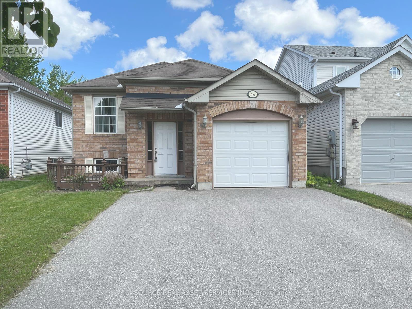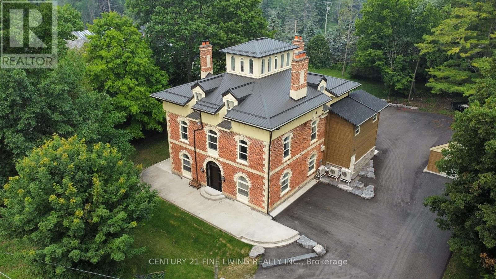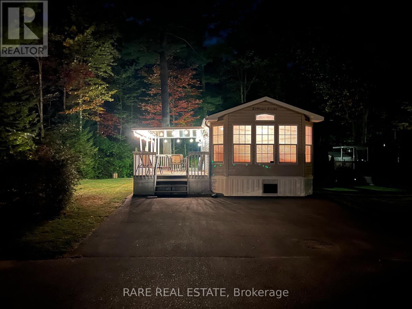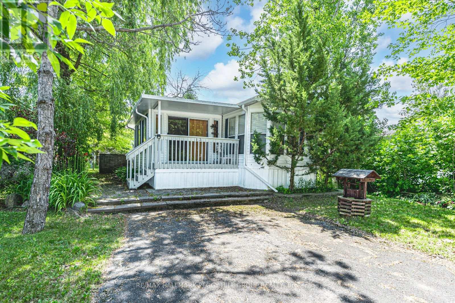14 Glenridge Road
Brampton, Ontario
For Lease is an Upper Unit of a Semi Detached Duplex. Never lived-in property Features 3 Bedrooms, and 2 full Bathrooms, ensuite laundry and new kitchen features brand new SS Appliances, Quartz Countertop, pot lights, ceramic floors and a stylish backsplash, 3 Car Parking. This home is carpet-free, providing a clean and contemporary feel throughout. (id:58043)
Gate Gold Realty
514 Navigator Drive
Mississauga, Ontario
Rent This Spectacular Greenpark Home In Meadowvale Village. Entire Home For Rent. Large Spacious Layout. Open Concept Living/Dining Main Floor. No Carpet On Main Floor Or On the Second Floor. Large Fenced Backyard. Manicured Landscaping. 3 Large Bdrms. Family Rm Can Be Converted To 4th Bdrm. Finished Basement With Extra Bedroom And Another Full Bathroom. Beautiful Main Floor Laundry with Garage Access. Family Friendly Neighbourhood With Parks And Trails. Walking Distance To Excellent Schools. Close To 401, Shops, Transit, Parks. This Home Has It All!! (id:58043)
RE/MAX Real Estate Centre Inc.
2531 Trident Avenue
Mississauga, Ontario
Don't miss this opportunity for modern living in a central location.Newly Renovated Walkout Basement.One Bedroom plus den with Separate Entrance. Ideal for one or two people.One parking Included. (id:58043)
RE/MAX Real Estate Centre Inc.
Basement - 8915 Heritage Road
Brampton, Ontario
Legal Basement walk up with 2 bedrooms + 1 Study Room.1 parking.Custom Big kitchen with built in appliances, quartz countertop in the kitchen & the washrooms with frameless glass showers. Washroom fixtures are upgraded. Close to 401 & 407. Don't miss the apportunity......!!!!! (id:58043)
Century 21 People's Choice Realty Inc.
Upper - 8915 Heritage Road
Brampton, Ontario
Luxury custom 5 + 1 Bedroom . 2 car garage + 3 car driveway parking.Stone front + double door entry, main floor 10' ceiling, 8' high door, custom kitchen with built in appliances, quartz countertop in the kitchen & all the washrooms with frameless glass showers, all the bedrooms with ensuite, custom gas fireplace, all the washroom fixtures are upgraded. Close to 401 & 407. 2 Bedroom, 1 washroom & Den with custom kitchen legal basment apartment. Must see! (id:58043)
Century 21 People's Choice Realty Inc.
7 Colbeck Crescent
Brampton, Ontario
Entire Detached Double Garage House For Rent. NEWLY RENOVATED! Luxury Vinyl Flooring throughout! No Sidewalk! Open-concept layout for entertaining with LOTS of natural light. Well Maintained In A highly Desired Area And Convenient Location In Brampton. Close To All Amenities With Access To Public Transportation. No Smoking. Tenant Is Responsible For All Utilities, Snow, Garbage Removal And Lawn Care. (id:58043)
Homelife Today Realty Ltd.
1678 Eglinton Avenue W
Toronto, Ontario
Take Advantage Of This Well Maintained commercial retail space Fronting On Eglinton's HighPedestrian & Vehicular Traffic Strip. Recently renovated by owner, New flooring, pot light andWashroom. Separately Metered all utility. Basement is not included and the top apartments arenot included. 2 Designated Parking Spots At Store Front. Suitable for Many Retail Stores andPersonal Service Shops. Building Is Surrounded With Ideal Area Amenities And VibrantNeighborhoods. High Density Residential Area with Foot Traffic. Upcoming Future District -Don't Miss Out! (id:58043)
Royal LePage Terra Realty
100 Oakdale Drive
Oakville, Ontario
Bright & Spacious 3 Bedroom, 2 Bathroom Freehold Townhouse In The Prestigious College Park On A Quiet Cul-De-Sac. Open Concept Living & Dining. Hardwood Floors In All Principal Rooms On Main & 2nd Floor Except Kitchen & Bathrooms. Fresh Paint Though-Out. Finished Basement With A Walk Out To Fenced Backyard. Conveniently Closed To Parks, White Oaks Secondary School and Sheridan College, Public Transits, Shopping & Easy Highway Access. (id:58043)
Bay Street Group Inc.
Upper - 38 Dolobram Trail
Brampton, Ontario
Welcome to this stunning, 3-bedroom, 3-bathroom semi-detached home in the highly desirable Northwest Brampton community! This bright, spacious home features an open-concept main floor with soaring 9-foot smooth ceilings, a cozy family room fireplace, and direct garage access for added convenience.The upper level offers a well-appointed primary bedroom with ensuite and walk-in closet, plus a convenient Jack & Jill bathroom shared by the other two bedrooms perfect for families. Enjoy the practicality of second-floor laundry and the comfort of a thoughtfully designed layout.Situated close to schools, parks, shopping, Mount Pleasant GO Station, and easy highway access this home truly offers location, space, and style. Don't miss your chance to make it yours! (id:58043)
Century 21 Property Zone Realty Inc.
Bsmt - 75 Mcmurchy Avenue S
Brampton, Ontario
Brand New LEGAL 3-Bedroom Basement Apartment for Lease in Prime Brampton Location! Be the one to live in this beautifully finished legal basement unit with a separate private entrance. This spacious suite features 3 large bedrooms, 2 full bathrooms, modern laminate flooring, and a full kitchen with updated appliances. Enjoy the convenience of in-unit laundry, Located in a highly desirable area of Brampton with easy access to transit, schools, shops, hospital, parks, and the Rose Theatre. Includes 2 driveway parking space. Tenant pays 30% of utilities. (id:58043)
Homelife/miracle Realty Ltd
523 Brookside Drive
Oakville, Ontario
Stunning And Luxurious Custom Home Situated On A Corner Lot With Amazing Curb Appeal Located In The Desirable South Oakville Walking Distance To The Lake! This Home Features An Open Concept Layout With High End Finished Throughout And Main Floor Den. Moulded Ceiling, Crown Moulding, Surround Sound, Security System, A Fabulous Kitchen With Built-In Appliances, Grand Centre Island, Quartz Counter Top And Walk-Out To A Back Yard Retreat. Fully Equipped Outdoor Kitchen, Gazebo With Firepit, Inground Heated Salt-water Pool With Landscape Lighting, Water Fall & Fire Feature. 2nd Floor Has A Sky Light, Laundry Room, Good Size Bedrooms All With Ensuites, Coffered Ceilings And Closet Organizers And The Opulent Walk-in Closet. Finished Basement Complete With A High-end Kitchen, 3pc Bath, And Fireplace And Large Open Concept Layout For All Your Indoor Entertainment Needs! (id:58043)
Right At Home Realty
5 - 438 Kerr Street
Oakville, Ontario
3300 plus sqft of main floor retail space in Kerr St Village. This space was previously occupied by a restaurant and has many components in place to be rejuvenated into a restaurant or accommodate many other uses permitted by the MU1 designation. Located south of Speers and easy access to to all major highways and many residential neighbourhoods. Landlord will look at separating the back garage area if it is not required by a potential Tenant. (id:58043)
Exp Realty
Lower - 1163 Rosethorne Road
Oakville, Ontario
Separate Entrance Walk-Up Basement Apartment for Rent in the highly sought-after Glen Abbey community. Newly renovated, offering convenience and modern living at your doorstep. Prime Location: Easy access to main roads and within walking distance to schools, Nottinghill Gate Park, trails, soccer fields, grocery stores (No Frills, Monastery Bakery), plazas, and more. Spacious Layout: 2 well-sized bedrooms, 1 full bathroom, full kitchen with stove, fridge, dishwasher, in-suite washer/dryer, and partially furnished for convenience. High-ranking school catchments: Abbey Park Hs, Pilgrim Wood Ps, St. Ignatius of Loyola Catholic Ss, St. Matthew Catholic Es. Utilities: Tenant to share all utilities (Hydro, Water, Gas, Hot Water Tank rental, and Internet) proportionally based on the total number of occupants in the property. 1 parking space on driveway. (id:58043)
Right At Home Realty
3990 Skyview Street S
Mississauga, Ontario
Beautiful Fully Furnished Semi-Detached In Churchill Meadows Community. Quartz counter top in Kitchen. W/ Breakfast Area W/O to fenced Backyard, Generous Size Living/Dining 2nd Floor Contains Spacious 3 Bed, 2 Driveway Parking Spaces, Vinyl Floors, Blackout Curtains. Master Bedroom & W/4 Pc Ensuite. Laundry in Basement. Steps To Ridgeway Plaza That Has Plenty Of Restaurants, Retails And Many. House available as Furnished house only. (id:58043)
Royal LePage Signature Realty
7 Farningham Crescent
Toronto, Ontario
Introducing an exceptional opportunity to own 7 Farningham cres , a residence in the prestigious Princess-Rosethorne neighborhood of Etobicoke. This meticulously designed home offers unparalleled luxury, modern amenities, and a prime location, making it the perfect sanctuary for discerning buyers. Property Highlights: Elegant Design with a finished area of 5357 sq ft Featuring a harmonious blend of contemporary architecture and timeless craftsmanship, this home boasts high ceilings, expansive windows, and premium finishes throughout. Spacious Living Areas: With an open-concept layout, the residence offers generous living and dining spaces, ideal for both intimate family gatherings and grand entertaining. Gourmet Kitchen: The state-of-the-art kitchen is equipped with top-of-the-line appliances, custom cabinetry, and a large island, catering to culinary enthusiasts and casual diners alike. Luxurious Bedrooms and Bathrooms: Retreat to the sumptuous master suite, complete with a spa-like ensuite and walk-in closet. Additional bedrooms are thoughtfully designed to provide comfort and privacy for family members and guests. Outdoor Oasis: Enjoy the beautifully landscaped backyard with an in-ground pool offering a serene escape and ample space for outdoor activities and relaxation. Situated in the heart of Princess-Rosethorne, this property provides easy access to top-rated schools, upscale shopping, fine dining, and recreational facilities. The neighborhood is renowned for its tree-lined streets, family-friendly atmosphere, and proximity to major highways and public transportation, ensuring seamless connectivity to downtown Toronto and beyond. (id:58043)
RE/MAX Professionals Inc.
63 Long Branch Avenue
Toronto, Ontario
Perfectly situated on the neighbourhood's namesake street, this newly built gem blends contemporary design with comfort and convenience, offering the ideal sanctuary for modern family living. Spanning over 2,000 square feet of beautifully appointed living space, this 3-bedroom, 4-bathroom home is a masterclass in functional elegance. From the moment you step inside, you're greeted by sweeping sightlines that draw you through the open-concept main floor and into a sun-drenched private yard. The gourmet kitchen, thoughtfully designed for both daily living and entertaining, seamlessly connects to the dining and living areas, with a walkout to a raised deck perfect for alfresco dining or weekend gatherings. Upstairs, retreat to the primary suite, a true haven featuring a generous walk-in closet and a spa-inspired ensuite. Two additional spacious bedrooms offer ample storage and share a well-appointed bathroom ideal for growing families or guests. The fully finished lower level offers a versatile multipurpose space; perfect as a media room, home office, gym, or play area tailored to fit your lifestyle needs. Set in the heart of vibrant Long Branch, you're just moments from local cafes, boutiques, top-rated restaurants, and the scenic waterfront. Whether you're starting your day with a lakeside stroll or cycling the Waterfront Trail, the neighbourhood offers unmatched access to nature, recreation, and urban charm. 63 Long Branch Avenue is more than just a home it's a lifestyle. Because life is simply better in Long Branch. (id:58043)
Royal LePage Real Estate Services Ltd.
Lower - 35 Euphrasia Drive
Toronto, Ontario
Charming Lower-Level Unit in Prime Dufferin & Lawrence Location. Welcome to this bright and inviting lower-level unit, ideally located in a vibrant, family- friendly neighborhood just steps from schools, parks, churches, a community centre, and convenient shopping. Situated at Dufferin and Lawrence, this home offers the perfect blend of comfort and accessibility. The spacious living room is at grade level with a walk-out to a lush, private backyard perfect for relaxing or entertaining. This unit features a full kitchen, a well-appointed bathroom, and shared access to a laundry room with the upper-level tenants. Tenant pays 1/3 of utilities (gas, hydro, water/garbage) Don't miss this fantastic opportunity to live in one of Toronto's most connected communities. This gem wont last long! (id:58043)
Homelife/romano Realty Ltd.
21 Hamlet Court
Brampton, Ontario
Students Welcome!This beautifully maintained home offers a warm and inviting atmosphere, ideal for comfortable living. The sun-filled living and dining areas are enhanced by elegant cherrywood hardwood floors, adding a touch of sophistication throughout.The spacious primary bedroom features an oversized closet, while two additional bedrooms include double mirrored closets, providing ample storage space.With convenient access to public transitincluding proximity to the Bramalea Bus Terminaland just minutes from Bramalea City Centre, this home is perfectly located. Enjoy nearby parks such as Sheridan Woodlands Park, Chinguacousy Park, Charles F. Watson and Family Gardens, and Kiwanis Memorial Park.Don't miss this excellent rental opportunityschedule your viewing today! **Extras:**Tenant pays all utilities. (id:58043)
Exp Realty
Basement - 43 Stewardship Road
Brampton, Ontario
Brand New Legal Basement Apartment For Lease - Separate Side Entrance - Spacious Studio Apartment/Living Room & Full Bathroom With Nice Finishes & Standing Shower. Oversize windows - Bright-Lot of Natural Lights. The Open-Concept Design - Combined Dining / Living / Kitchen & Bedroom Areas. Private Laundry Area With Clothes Washer And Dryer For Convenience. One Parking Spot in the Driveway. Looking for AAA+ tenants. Available Immediately. Convenience And Comfort. Located In A Desirable Neighborhood, Close To Mount Pleasant GO Station and Shopping, Schools & all necessities. This Is Perfect For Working Professionals & Empty Nesters! Perfect For Singles or Couples Looking For Convenience & Economy! Non Smokers -No Pets, 30% utilities. (id:58043)
New Age Real Estate Group Inc.
Basement - 719 Stonebridge Avenue
Mississauga, Ontario
You are Welcome To See This Beautiful Home In High Demanding Area In East Credit Community. Prime Location approx. 15 minutes drive from Square One Mall and 10 minutes drive from Heartland Town Centre. This Spacious Basement Comes With Above Ground Windows And Spacious One Bedroom With Window That Gives Bright Light. Modern Kitchen, 3 Pc Bath Is Bonus For The Basement And Separate Entrance Through The Garage. 30% from the total utilities for the basement. (id:58043)
Homelife Landmark Realty Inc.
507 Nairn Avenue
Toronto, Ontario
Welcome to 507 Nairn Ave, a custom-built 3-story, 4-bed, 4-bath semi-detached home perfect for expats, corporate transfers, diplomatic staff, or those seeking a fully furnished (also available unfurnished), turnkey property for an extended stay in Canada. This impeccably appointed residence is ideal for discerning families who value quality & flexibility. Thoughtfully furnished with contemporary pieces, it features elegant finishes throughout. Located on a quiet, tree-lined street in a welcoming family neighbourhood, with easy access to parks, schools & the upcoming Eglinton LRT, offering tranquility with urban connectivity. A landscaped front yard & lit, stone steps lead to the elevated entrance. Inside, stylish stairs bring you to the main level with a west-facing living room, fireplace, custom built-ins, powder room, & a modern kitchen with a centre island, full-size S/S appliances and ample counter space. Adjacent is a sun-drenched dining room with walkout to a cozy balcony overlooking the backyard, complete with a charcoal BBQ. Upstairs, three well-proportioned bedrooms share a spacious 4-pc bathroom with double vanity. The primary overlooks the backyard & features large custom closets with organizers. The second offers a roomy closet, organizer & two west-facing dormer windows, while the third boasts a skylight, perfect for an office or nursery. Below is a generous family room with walkout to a two-level deck & a landscaped fenced-in backyard with turf; an outdoor retreat with nearly $100K in updates, BBQ, swing, lounge & dining furniture. This level also includes a 4-piece bath, mudroom with full-size laundry, closet & garage access. The basement suite is ideal for a private guests or in-laws, featuring a queen bed, large TV, & 3-piece ensuite. Extra storage in the mechanical room & garage. Private driveway with 2-car parking. With hardwood floors, pot lights, custom window coverings & modern fixtures throughout- just bring your suitcase & big smiles! (id:58043)
The Agency
10 - 15 Hays Boulevard
Oakville, Ontario
A Luxurious 2-Bedroom Fernbrook Condo awaits in Uptown Core, Oakville. Positioned in the heart of Oakvilles sought-after Uptown Core, this stunning 2-bedroom Fernbrook condominium has the perfect blend of modern elegance & urban convenience. Within walking distance to shopping, restaurants, & essential services, & just minutes from Oakville Hospital, major highways, & public transit, this prime location ensures effortless connectivity. The beautifully maintained complex grounds feature a serene central courtyard, lush gardens, & picturesque walking paths, while nearby ponds, scenic trails, & ravines invite exploration & outdoor enjoyment. Step inside this spacious & sunlit suite, where large windows flood the space with natural light, complementing the rich dark laminate flooring & designer marble-look tiles. The sophisticated oak staircase with wrought-iron pickets adds a touch of timeless elegance. The open-concept living & dining area is perfect for entertaining or unwinding after a long day, with garden doors leading to a private balcony overlooking the tranquil courtyard. The modern kitchen is a chefs delight, featuring quartz countertops, dark-stained cabinetry, pot lighting, & deluxe stainless steel appliances. Upstairs, the primary bedroom provides a peaceful retreat, sharing a beautifully appointed 4-piece bathroom with the second bedroom. A convenient upper-level laundry area adds to the homes practicality. With its stylish finishes, prime location, & inviting ambiance, this exceptional Oakville condo offers a rare opportunity to experience refined living in Uptown Core. (id:58043)
Royal LePage Real Estate Services Ltd.
3077 Hawktail Crescent
Mississauga, Ontario
Ready For Living With Necessary Furniture. 3 Bdrm Freehold Townhome In Churchill Meadows. , Fenced Rear Yard. Hardwood Floors In Main Hallway & Living/Dining Room, Just Move In And Enjoy This Beautiful Home! Oversize Bedrooms Bright, finished basement. Close to community centre, food plaza, hospital and much more.. (id:58043)
RE/MAX Atrium Home Realty
Lower - 110 Banbridge Crescent
Brampton, Ontario
Absolutely Stunning Lower Portion For Rent. Fully Detached 3 Spacious Bedroom Home! Open Concept Family Room. Upgrd Kitchen With Quartz C'top, Comes With Stainless Fridge, Dishwasher, Washer & Dryer Beautiful Layout, Premium Laminate Floors! Walking Distance To Grocery Shops, Brampton Transit Terminal, Steps To Mount Pleasant Go Station. 30% Of Utilities For Basement Tenant! (id:58043)
RE/MAX Gold Realty Inc.
18 Bachelor Street W
Brampton, Ontario
4-Year-Old 3000+Sq/Ft House For Lease. 4 Bedrooms, all have attached washroom. 10" Ceilings, Modern Open Concept Layout. Big Living, Dinning, And Kitchen Area, And A Separate Study Room On The Main Floor. Custom Kitchen With S/S Appliances. Long Driveway with No Walkway. Great Neighborhood, Near School, Transit, And Go Station. Non-Smoking, Aaa Tenants Only. Main And Second Floors For Rent. Partially furnished. Legal Basement apartment rented out separately. No sharing between two units. Separate entrance, laundry and kitchen. (id:58043)
Homelife/miracle Realty Ltd
3192 Meadow Marsh Crescent
Oakville, Ontario
Newly Built Most Desirable Neighborhood 5-Bedroom 2- Car Garage Detach Home! 10'-Csiling On Main Floor, 9'-Ceiling On 2nd Floor & Bsmt, Quartz Counter Top, Pot Lights And Many Upgrades! Walk-In Closet In All Bedrooms, Master With His & Her Closet. Full Sunshine Family Room! South/West Fenced Yard. Steps To Park/Trails. Premium Location, Close To 403/407/QEW/GO Station/Sheridan College, Walking Distance To Upper Town Core, Shopping Plazas, Groceries, Supermarkets, Banks, Retails, Etc (id:58043)
Aimhome Realty Inc.
1345 Sixth Line
Oakville, Ontario
College Park bungalow for lease. Huge wooded 100' x 200' lot backing onto a field. Central location, close to schools (White Oaks, Montclair, Munn's, Holy Trinity, Sheridan College), Oakville Place, River Oaks Recreation Centre and public transit. 2 bedrooms, 1 4pc bath, parking for 4 cars. Lawn tractor & weed trimmer are provided for tenant to maintain lawn. (id:58043)
Royal LePage Real Estate Services Ltd.
3110 Millicent Avenue
Oakville, Ontario
Discover elevated living in one of Oakville's most desirable neighborhoods. This brand-new luxury home is more than just a place to live, its a statement of style, comfort, and thoughtful design, perfect for families seeking the best in modern living. From the moment you step through the front door, you're welcomed by a bright, open foyer that flows effortlessly into the heart of the home. The main level stuns with soaring 10-foot ceilings, expansive windows, and an open-concept layout designed to impress. Whether you're hosting a dinner party or enjoying a quiet night in, every detail of this space elevates the everyday. At the center of it all is a chef-inspired kitchen, fully equipped with premium appliances, sleek finishes, and ample counter spacea dream for any culinary enthusiast. The adjoining dining area and living space are ideal for gathering, with room to entertain, relax, and create lasting memories.Upstairs, find four generously sized bedrooms, each crafted for comfort and tranquility. The primary suite offers a private escape with a spa-like ensuite bathroom, complete with a standalone tub, glass shower, and dual vanities. 9-foot ceilings continue on this level, maintaining the homes airy, expansive feel. With four beautifully finished bathrooms throughout, morning routines and busy family schedules stay effortless. Step outside to your very own backyard, a serene space to enjoy summer evenings, family barbecues, or a morning coffee in peace. Set in a vibrant, growing Oakville community surrounded by luxury newer-builds, this home is located within a highly rated school district, making it an exceptional choice for families. You'll be minutes from parks, top-tier schools, boutique shopping, restaurants, cafés, and major highways, everything you need, right where you want it. Take a drive through the area, you'll feel the difference. This is more than a home; its your next chapter. Book your private showing today! (id:58043)
RE/MAX Professionals Inc.
31 Dolomite Drive
Brampton, Ontario
Absolutely Stunning Brand New, Never Lived-In Detached Home in the Heart of East Brampton!==> Fully upgraded 5 bed, 4.5 bath home sitting on one of the biggest pie-shaped premium lots in the community==> Approx. 3500 sq ft above grade with a luxurious, functional layout==> All bedrooms have direct access to bathrooms perfect for large or multi-generational families==> Hardwood flooring throughout the main floor and second-floor hallways no carpet in common areas==> Elegant oak staircase with metal pickets adds sophistication==> Modern kitchen with branded stainless steel appliances, quartz countertops, and ample cabinetry==> Primary suite features spa-like ensuite with frameless glass shower, soaker tub, and his & her walk-in closets==> 2-car garage plus extended driveway park up to 6 vehicles no sidewalk==> Separate side entrance + garage access for added flexibility==> Upstairs laundry room with side-by-side washer and dryer==> High-quality zebra blinds installed throughout==> Lot Size (Feet): Front 30.35 ft (Expands to 45 ft), Depths 124.42 ft & 118.25 ft, Back Width ~117 ft==> Massive, landscaped backyard on one of the deepest lots in the area ideal for entertaining or a future pool==> Located near Castlemore Rd & The Gore Rd minutes to Hwy 50, top-rated schools, parks, shopping, and transitThis Home Has It All ==> Luxury ==> Location ==> Layout ==> Lot Size! Dont Miss Your Chance to Own One of East Brampton's Finest Homes Move-In Ready and Priced to Sell! (id:58043)
RE/MAX Gold Realty Inc.
Upper - 1232 Bonnybank Court
Oakville, Ontario
In The Centre Of Sought After Glen Abbey, With Great Schools , Backed On Ravine And Trail, No Houses Behind , With 4+1 Bedrooms, Open Concept Kitchen With Central Island. Newer Paint And Newer Engineering Floor In Second Floor , Large Master Bedroom With Large Windowed Walk-In Closet. 4 Piece Ensuite With Freestanding Bathtub, Walking Distance To Woods And Trail. 3 Parking Spots Included. Pictures Were Taken Prior To Current Tenants Moved In. (id:58043)
Sutton Group Realty Systems Inc.
7 Overlea Drive
Brampton, Ontario
Enjoy all the Privileges of this Gated Community and live in this Stunning Rosedale Village Gem! "The Newbury" w/ Over 2000 sqft, Shows Like Model Home! This Bungalow Loft End Unit Town - Just Like A Semi, Has Rare 2 Car Garage! Large Front Porch. Over 100K$$$ Spent In Upgrades and Custom Finishes. Large Primary Bedroom on Main Floor Plus Office/Den with Closet, which could be Spare Bedroom/Guest Room. Spacious Upper Level Loft Perfect For 2nd Living Area, or close off for multiple uses (see floor plan in photo reel for dimensions)w/ Private 4Pc Bathroom & 2nd Large Bedroom W/Reading Nook. GREAT FOR GUESTS++Features: 9' Ceilings, Smooth Ceilings, Oak Hardwood Flooring, Large Porcelain Tiles, Quartz Counters, Marble Diagonal Mosaic Backsplash, High End GE Appliances; Modern Light Fixtures, Dual Shade Window Coverings, Pot Lights, Oak Stairs and Metal Pickets++ Large Principal Rooms W/ Open Concept Interior; Great Room O/Looks Kitchen & Breakfast W/ Gas Fireplace - Lots Of Large Windows For Natural Light. Main Level Principal Bedroom W/ Large W/In Closet, 3 Pc Washroom W/Glass Shower; Large Office/Den w/ Closet and Picture Window; Large Foyer w/ 12x24 Polished Tiles, 2 Pc Hallway Washroom. Main Floor Laundry W/Garage Access To Home. ONE OF A KIND GATED COMMUNITY W/ 9 Hole Golf Course included for RESIDENTS USE AT NO COST. Peace Of Mind & Maintenance Free Living W/ 24 Hour Gated Security. No More Snow Shoveling Or Grass Cutting. (id:58043)
Royal LePage Real Estate Associates
363 Lakeshore Road W
Oakville, Ontario
Nestled steps from Lake Ontario, this meticulously updated 2-storey executive home blends timeless charm with modern luxury. Spanning 3,000+ sq ft on an 85x181 ft lot, it features 4+2 bedrooms, 4 baths, and a seamless open-concept layout. Sunlit interiors showcase crown moulding, hardwood floors, and a grand living room with a fireplace, while the chefs kitchen boasts chef appliances, granite counters, and direct access to a cedar-lined terrace. The main floor includes a formal dining room with a second fireplace, a family room opening to the saltwater pool, and a spacious pool house. The finished lower level offers family spaces, and ample storage. Outside, enjoy a resort-style oasis with a heated saltwater pool, stone patios, hot tub, and integrated natural stone fireplaceall framed by lush landscaping. Located near top schools (W.H. Morden), Oakville Art Gallery, and lakefront parks, this home combines privacy, prime location, and executive living. A rare double-car garage with plenty of parking spaces complete this legacy property. Schedule your tour today - luxury awaits. (id:58043)
Bay Street Group Inc.
Lower - 44 Leatherhead Court
Brampton, Ontario
Welcome to this recently built, legal 3-bedroom, 2-bath basement apartment in a quiet, family-friendly neighborhood in Brampton. With tons of natural light, extra-large windows, and a completely updated interior, this basement unit doesn't feel like a basement, and offers comfort, space, and great value. The apartment features laminate flooring throughout, a new kitchen with modern finishes, and two full bathrooms (yes, you read that right!), including a sleek standing showers and upgraded vanities. You also have a private laundry that you don't need to share with anyone. All three bedrooms are generously sized, making this space ideal for a small family or professional couple. The layout is open and bright, offering a comfortable place to live. You'll also have your own private entrance and one parking space on the driveway. Located near Highway 410, schools, parks, shopping, and public transit, this home is perfect for families who want space, comfort, and convenience. This legal basement apartment with two separate entrances is available for immediate move-in and is built with quality in mind. Book your showing today! (id:58043)
Homelife/miracle Realty Ltd
Walkout Basement - 46 Grovetree Road
Toronto, Ontario
Fully Furnished Walkout Basement | Backs onto Humber River | Short-Term Rental, Welcome to your cozy retreat in a quiet, friendly neighborhood, perfect for students, professionals, or anyone seeking a peaceful short-term stay, Private Ensuite Laundry, Close to York University & Humber College, TTC, Albion Pool & Health Club, Close to Highways 401, 400, 409, 407, 427, Pearson Airport, Woodbine Mall, & Schools, Costco, Grocery Stores, Banks. Landlord looking for Short Term Rent. Nice, Quiet and Friendly neighborhood. Dont miss this unique opportunity to live in comfort and nature while staying connected to everything Toronto has to offer! (id:58043)
Right At Home Realty
3185 Larry Crescent
Oakville, Ontario
Luxury Home for Rent in Oakville's Preserve Area! This stunning detached home features a double-door entry, hardwood flooring, and an open-concept layout with a bright living room and cozy fireplace. Enjoy a modern kitchen, formal dining, and family room, plus a spacious master suite with a 5-piece ensuite and two walk-in closets. A second master bedroom, two additional bedrooms with a shared bath, the basement is excluded. Located in a top-rated school district, close to parks, shopping, and transit. (id:58043)
Save Max Diamond Realty
2577 Islington Avenue
Toronto, Ontario
Brand New-Never Lived In Executive Lease! Stunning New Custom 4+1Bed/4Bath Executive Home showcasing exquisite craftsmanship and attention to detail in the beautiful neighborhood of Thistletown. Open and airy floor plan, flooded with natural light. A Chef's dream Kitchen featuring state-of-the-art appliances, Corian counters/backsplash, large island and plenty of cupboard space. Sun drenched breakfast area with walkout to private mature landscaped backyard oasis. Breakfast Area overlooks a open great room with picture windows- ideal for large family get-togethers. Desirable main floor bedroom with 3Pc bath (builder to convert). Otherwise use the main floor bedroom as a den-ideal work from home space. Gorgeous oak staircase leads to the second floor double door entrance to the primary bedroom that is both massive and bright. His/Her walk in Closet and 5 piece Spa like Ensuite with separate glass enclosed shower and crawler tub- WOW! Other two bedrooms are thoughtfully designed with large built in closets and windows- a great size for growing family. Gorgeous 4 piece bathroom featuring high-end fixtures and finishes. State of the art hardwired camera surveillance system and Central Vacuum. High, Bright and Newly Professionally Finished Basement. Massive 5th Bedroom totally above grade with Large Above Grade Windows and Semi Ensuite 3PC Spa Like Bath. Massive and Open Concept Rec Room with cozy fireplace. Separate Laundry Room. Ideal In law/Teen Suite. Minutes to the Hwy 401/427. (id:58043)
RE/MAX Platinum Pin Realty
189 Village Gate Drive
Wasaga Beach, Ontario
Beautiful Brand New Corner lot 2023 built 3BDRMS, 4 Washroom, Close to Beach, Golf and lots of amenities, Open concept BrandNewapplianceswith lots of windows and lighting, Public transit, Laundry is at second floor, Close to Blue Mountain, Collingwood, Muskoka (id:58043)
Homelife Superstars Real Estate Limited
154 Union Boulevard
Wasaga Beach, Ontario
Location & Convenience. Brand new modern detached 4 bedroom, 3.5 bathroom. Open concept, 9 Ft ceilings, partially furnished. (id:58043)
Homelife Landmark Realty Inc.
90 Frank's Way
Barrie, Ontario
STUNNING townhouse on QUIET street and convenient location! Minutes to Lake Simcoe, GO Train, HWY 400, parks, and more! Features: Tile and hardwood throughout main floor, stainless steel appliances, large fully fenced backyard, main floor 2pc bathroom, inside access from garage, 3 bright bedrooms, 4pc bathroom upstairs, 2nd floor laundry, and unfinished basement for storage! (id:58043)
RE/MAX Crosstown Realty Inc.
14 Alana Drive
Springwater, Ontario
Beautiful 4 Bedroom Home in The Prestigious Stonegate Estate Subdivision on a Magnificent 1/2 Acre Landscaped lot. Recently Renovated throughout, new hardwood floors on Main & 2nd Floor, 5 Pc Primary Ensuite, Air Conditioning (2022), Furnace (2019), Pot Lights, Large Eat-In Kitchen with stainless steel appliances, Large Open Concept dining & Living room, Family Room with Fireplace, Main Floor Office, Crown Molding, 3 Car Garage, New Main Hallway Chandelier, In-Ground Sprinklers System. A True Pride of Ownership you won't be disappointed. (id:58043)
RE/MAX Experts
209 Breton Street
Clearview, Ontario
Explore this stunning residence located in Stayner, boasting three bedrooms and three bathrooms. This home offers a seamless blend of modern design and an open concept layout. The main floor features beautiful laminate flooring, the kitchen has stainless steel appliances. Enjoy the cozy ambiance of a gas fireplace and step out onto the patio through the walk-out. The primary bedroom is generously proportioned, complete with a four-piece ensuite and a walk-in closet. The second and third bedrooms are also of considerable size. A full unfinished basement holds great potential. The two-car garage. Situated in a tranquil neighborhood, this residence offers proximity to parks, trails, and Collingwood, ensuring a perfect balance of comfort and convenience. Everything you need to fall in love! (id:58043)
Keller Williams Referred Urban Realty
16 Wagon Lane
Barrie, Ontario
Modern 2 Bed, 2 Bath Freehold Townhome in Prime Barrie Location Beautiful 3-storey townhome end unit just minutes to GO Station, Hwy 400 & Downtown Barrie. Features upgraded laminate flooring throughout, granite kitchen countertops, stainless steel appliances, and a bright open-concept living/dining area perfect for entertaining. Upper level offers 2 spacious bedrooms, semi-ensuite bath, and convenient laundry. Close to Lake Simcoe, trails, restaurants, Costco, big box stores, high school. easy to show! (id:58043)
Homelife/miracle Realty Ltd
27 - 275 Blake Street
Barrie, Ontario
Unit facing the Georgian lake!!!!!!!!!!! Barrie's most sought-after high demand neighborhood with LAKEVIEW. Fronts on to million dollar homes and backs on to a senior home, very quiet and safe environment. Near all amenities, parks, highway, schools, hospitals, college, lake, and hiking trail, and more. It is within walking distance to Barrie's famous one and only Johnson Beach. Walking distance to shopping plaza that has No Frills, Tim Hortons, gas station, pharmacy, post office and beer store, etc. Newly upgraded kitchen with granite countertop, hardwood floor, entire house with 3 high ceilings floors; main floor has spacious open concept large living, dining areas, a powder room; upstairs has 3 large bedrooms with a large master bedroom and a large walk-in closet, walk out to a huge balcony with a lakeview, full 3-piece bathroom; partially finished basement with another bedroom. Entire house with fresh painted designer color suitable for all your decors. Front of house has a private deck for your daily enjoyment of the nature. Newly installed high efficiency furnace and central air and hot water tank, newly added attic insulation to help ease utilities bills. Entire unit has everything you need and you just live and enjoy. Also, landlord cuts grass. priced to attract good credit tenants, utilities extra. (id:58043)
Ed Lowe Limited
Lower Level - 44 Moir Crescent
Barrie, Ontario
Lower Level Suite Of A Raised Bungalow Legal Duplex With A Versatile Layout Offers 2 Bedrooms Plus Den/Office (Den Also With Big Window), A Spacious Eat-In Kitchen, Private Ensuite Laundry, Generously Sized Primary Bedroom. Large Windows Flood The Unit With Natural Light. Fully Fenced & Private Backyard With A Sizable Deck & An Expanded Driveway. In A Prime Barrie Location And Conveniently Located Near Shopping, Dining, Excellent Schools, Public Transportation & Just 3.5 Km From Barrie South GO Train Station. Easy Access To Parks & Lake Simcoe Beaches. Includes One Driveway Parking Spot. No Smoking In The Unit. Tenants Are Responsible For Tenant Insurance And 40% Of Utilities. Available from September 1st.*For Additional Property Details Click The Brochure Icon Below* (id:58043)
Ici Source Real Asset Services Inc.
202 - 1614 Ridge Road E
Oro-Medonte, Ontario
Welcome to Hawkestone Manor, a meticulously preserved and fully modernized century estate nestled in the charming, historic community of Old Hawkestone. This grand manor showcases stunning curb appeal with its distinctive keystone brick exterior, soaring ceilings, and exquisite trim workblending timeless architecture with superior interior finishes.The featured suite is located on the 2nd floor. Enjoy the comforts of open-concept living, soaring ceilings, a fireplace & ensuite laundry. This exclusive 4-storey residence comprises just five executive suites (see schedule ffloor plans), each thoughtfully designed for luxury living. The building is equipped with state-of-the-art mechanical systems to ensure optimal comfort and energy efficiency year-round. Surrounded by manicured, professionally landscaped grounds, Hawkstone Manor offers a refined lifestyle experience for the most discerning residents and guestswhere historic elegance meets modern sophistication. (id:58043)
Century 21 Fine Living Realty Inc.
48 Temagami Trail
Wasaga Beach, Ontario
Tucked away on a peaceful street, just a short walk from the sandy shores of Georgian Bay. The cottage includes 1 bathroom & 2 bedrooms one with a queen-size bed and the other with bunkbeds that have plenty of under-bed storage. Situated on a full engineered concrete pad, the unit provides clean and dry storage underneath. The property also features a paved driveway and a spacious shed. Fully furnished, this retreat is ready for your family to start enjoying immediately. Resort amenities include access to five inground pools, a splash pad, clubhouse, tennis court, playgrounds, mini-golf, and a short walk to the beach. The gated resort with security ensures peace of mind. Seasonal site fees for 2025 $7025+HST. Golf Cart Included w/ Sale Price!! (id:58043)
Rare Real Estate
327 Atkinson Street
Clearview, Ontario
Welcome Home To This Bright And Open 3-Bedroom, 4-Bathroom Townhome. Built In 2019 With Many Upgrades Including Stainless Steel Appliances And Granite Kitchen Countertops. Primary Bedroom With An Ensuite And Walk-In Closet. Finished Basement Including A 4-Piece Bath. Walk Out From The Main Floor To Your Private Yard With Patio And Backing Onto Green Space. 3 Parking Spaces. Proximity To All Amenities, Hiking Trails, Schools, And Attractions. Easy Access To Hwy 26 And Airport Rd. (id:58043)
RE/MAX Hallmark Chay Realty
13 Huron Circle
Wasaga Beach, Ontario
WHERE EVERY DAY FEELS LIKE A MINI VACATION IN THIS TURN-KEY ESCAPE BACKING ONTO A POND & SURROUNDED BY INCREDIBLE AMENITIES! Start your day with a stroll along private trails leading to the world's longest freshwater beach, a swim in one of five pools, or a round of mini putt before trying your luck at the catch-and-release pond. CountryLife Resort is packed with activities, including sports courts, playgrounds, a splash pad, live entertainment at the banquet hall, walking groups, aqua fitness, euchre nights, and daily children's programming during the summer. This fully furnished and move-in-ready Breckenridge model backs onto a quiet pond and features a peaceful outdoor space with a stone patio, fire pit, storage shed, and plenty of room to dine or unwind. The bright and open layout features a kitchen, dining area, and living space, a bonus sunroom for added comfort, and two bedrooms. The primary bedroom offers direct access to the 4-piece bath, and the second bedroom is outfitted with built-in bunk beds. With secure gated access, seasonal living from April to November, and proximity to ski trails, three golf courses, and the natural beauty of the Niagara Escarpment, this is the ultimate seasonal getaway. Kids will love coming up for adventure-filled fun, and you'll be counting down the days to the next season all winter long. Park fees for 2025 have already been paid, so just show up and start making memories! (id:58043)
RE/MAX Hallmark Peggy Hill Group Realty


