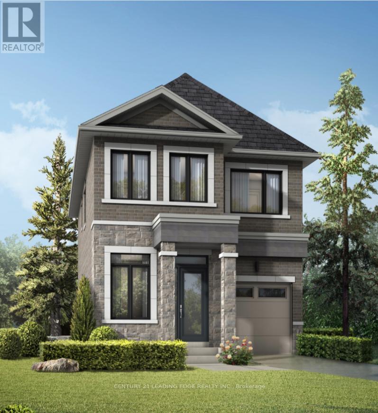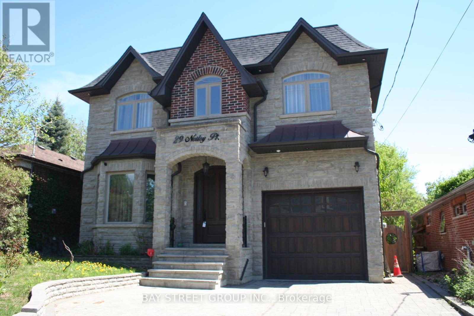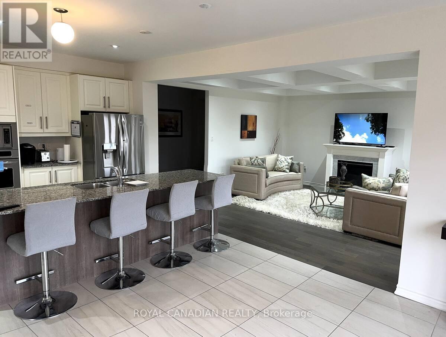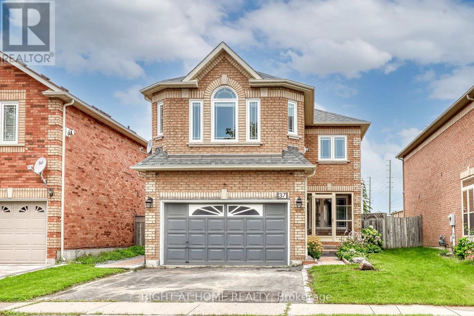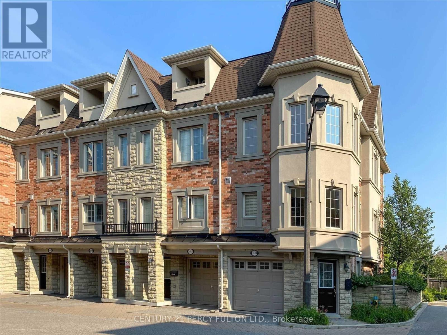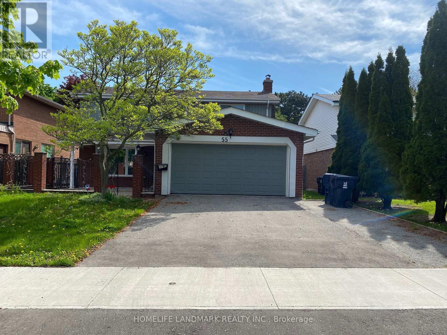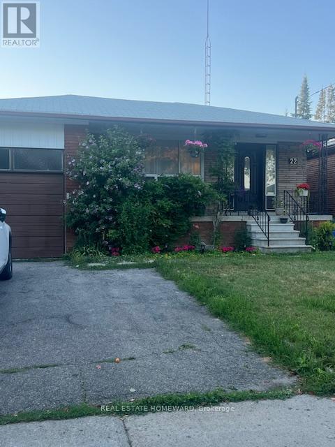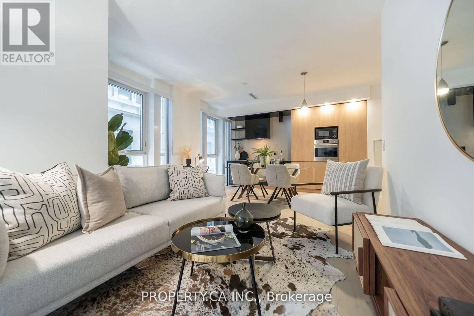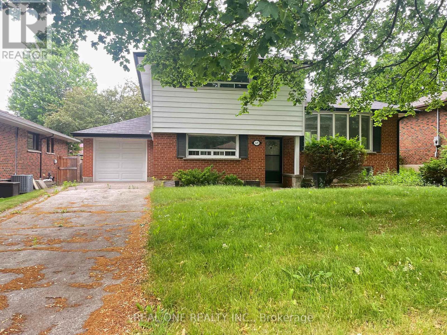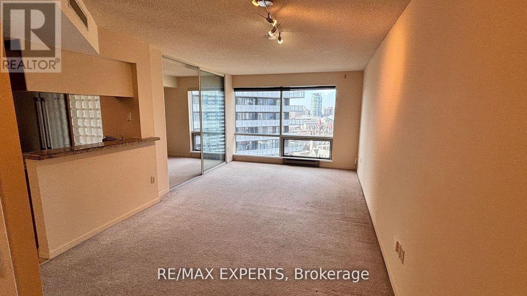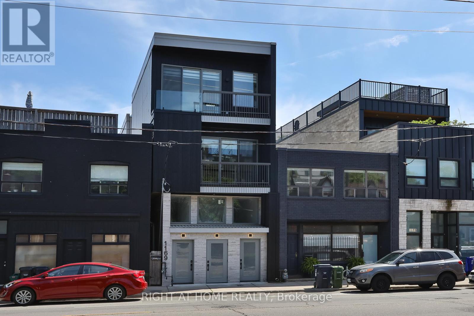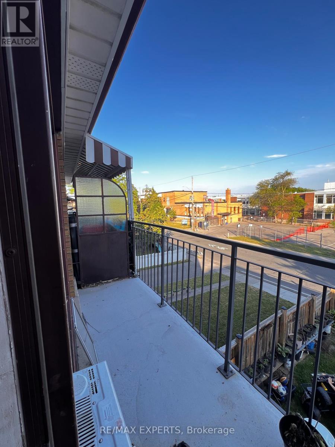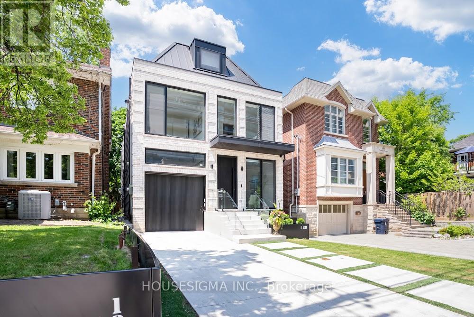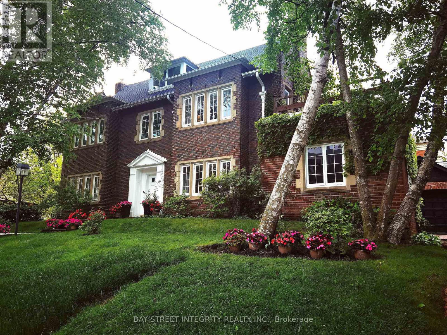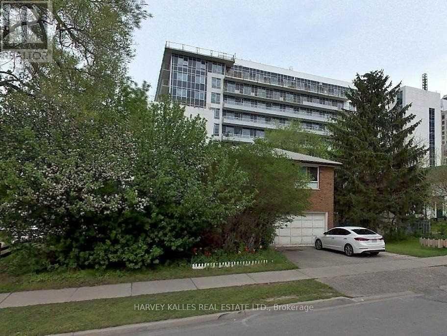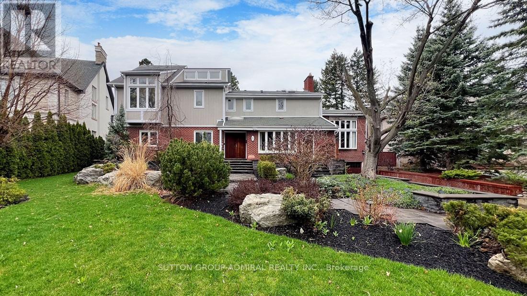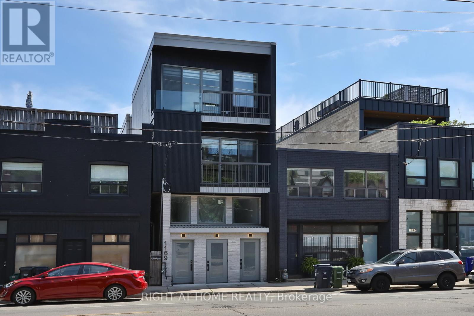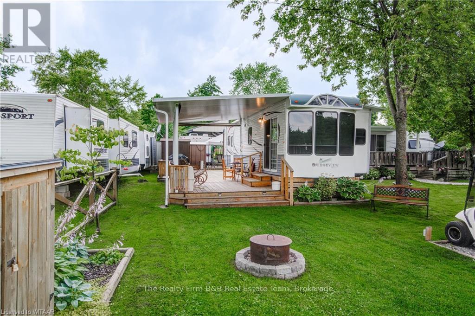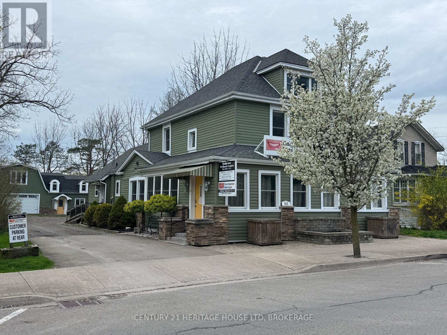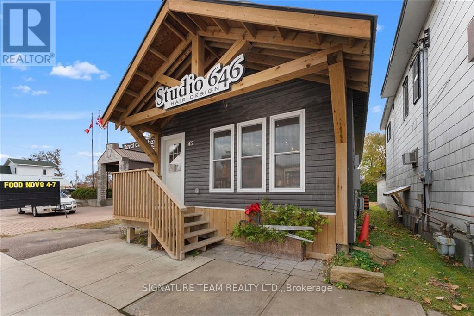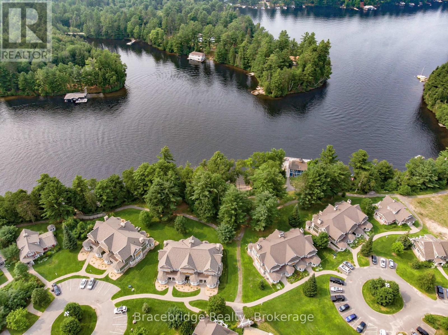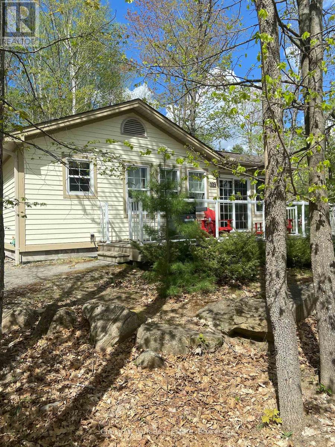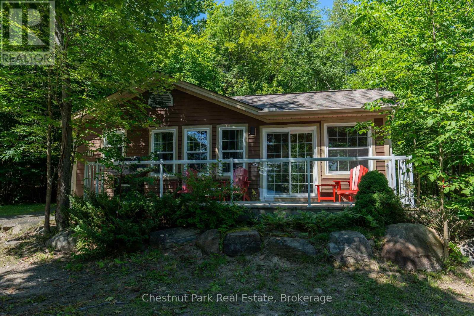1229a Woodbine Main Floor Avenue
Toronto, Ontario
Main Floor Commercial Retail/Office Space For Lease Available Immediately! Live/Work Space Possible! Excellent East York Location With Many Uses! Busy Intersection With Ttc At The Doorstep! Property Previously was an Art Gallery. Unit Features 3 Rooms With Full Washroom & Kitchenette! Walk Out To Backyard With Patio, Fenced Yard. Many Uses. Street Parking Space Possible For Rent Thru City Of Toronto. Tenant To Pay Own Utilities. (id:58043)
Royal LePage Connect Realty
22 Culver Lane
Toronto, Ontario
Stunning beautiful one bedroom basement unit, on quite crescent with many upgrades. Laminate flooring throughout except kitchen (Ceramic Floor). Kitchen with stainless steel appliances and walk out to the backyard. Upgraded 3 piece washroom. Entry to the unit through the main entrance. One parking spot on the driveway will be assigned for tenant's use. TTC access, steps away to Scarborough Town Centre/T.T, close to Public and Catholic School. Close to Steels and 10 minutes to 401. Rent $1,350 per month plus 30% of all utilities including hot water tank rental. Separate washer and dryer will be installed in the basement. (id:58043)
Century 21 Innovative Realty Inc.
Bsmt - 30 Huggins Drive
Whitby, Ontario
Spacious 3 bedroom / 3 bath Legal Basement apartment for Lease In A Sought-After New Build Community In Whitby. Enjoy Vinyl Flooring Throughout & Tons Of Pot lights All Over The Unit. Kitchen With Stone Countertop, Breakfast Island, Newer Appliances. Ready For You To Move In And Enjoy. Conveniently Situated Near Top Rated Schools, Shopping, Parks, Hwy 412 And Transit! (id:58043)
Century 21 Leading Edge Realty Inc.
1099 Cameo Street
Pickering, Ontario
Stunning Upgraded Freehold Townhome for Lease in New Seaton Experience luxury living in this beautifully upgraded freehold townhome, situated in the desirable New Seaton neighbourhood. This bright and spacious home features 3 bedrooms, 3 bathrooms, and a thoughtfully designed open-concept layout enhanced by high-end finishes. The main floor boasts elegant hardwood flooring, while the second level offers plush carpeting for added comfort. Modern light fixtures and large windows fill the space with natural light, creating a warm and inviting atmosphere. The generous primary bedroom includes a 4-piece ensuite, a walk-in closet, and large windows with serene views. Backing onto green space, this home offers added privacy and a peaceful setting. A furnished option is available at $3,400/month. Utilities water and electricity and gas are the responsibility of the tenant at 70%. Please note, no smoking indoors due to allergies, and the basement is not included in the lease. Ideally located just minutes from schools, Highways 401 and 407, parks, and essential amenities, this home is perfect for families and professionals alike. This lease is effective immediately to April 30, 2026 (less than 12 months). (id:58043)
Century 21 Leading Edge Realty Inc.
29 Notley Pl
Toronto, Ontario
Welcome To Your Luxury Cottage In The City. Enjoy This Entertainer's Dream Home W/ A Private Backyard Oasis Situated On the Ravine Lot. An Architecturally Significant, One-Of-A-Kind Build Situated On An Exclusive Cres Boasting Front & Rear Breathtaking Views Of Taylor-Massey Creek. Over 4000 Sqft Of Lux Living Space with W/O Bsmt. Appreciate A Grand Lifestyle W/ Soaring 10' Ceilings, Sun-Drenched Rms Via Skylights. Indulge In Not 1 But 2 Chef Inspired Kitchens W/ Top Of The Line Appliances. The Grand Primary Suite Offers A Retreat W/ A Large W/I Closet & A 6-Pc Spa-Like Ensuite. Meticulously Designed Layout W/ Ample Space For Family, Work, & Recreation - Including A Large Kitchen, Oversized Family Rm, Living Rm, Multi W/O's To Private Backyard Oasis. The Oversized Ravine Lot Opens To Trails & Deer Paths. Experience The Allure Of 29 Notley Pl W/ Country Living In The Heart Of The City. (id:58043)
Bay Street Group Inc.
Upper - 105 Elephant Hill Drive
Clarington, Ontario
Incredible opportunity to live in this delightful residence nestled in a highly sought-after neighborhood known for its family-friendly atmosphere. This home is perfectly situated to offer both tranquility and convenience, with highway access facilitating easy commutes and a variety of amenities. This meticulously maintained home exudes warmth and comfort, featuring Five generously sized bedrooms that provide ample space for relaxation and personalization. The amazing primary bedroom just brings you wow effect by opening the door. Imagining yourself afternoon long hours of work relaxing in the Jacuzzi to relieve your muscle, back and neck pain and stimulate blood circulation in the presence of soft music and light blended in the essential oil scent. Just a paradise! The heart of the home is its thoughtfully designed living spaces, which flow seamlessly to create an inviting environment. The second and third bedrooms and shared en-suite as well as the fourth and the fifth bedrooms. They all features large windows and double closet or walk in closet. The kitchen features high brands Bosch gas cooktop, built- in oven and built- in microwave. Not to forget the huge well maintained backyard for the kids to play or to enjoy summer time with friends and family! Extra storage in the basement. (id:58043)
Royal Canadian Realty
Main - 28 Cheetah Crescent
Toronto, Ontario
Welcome to this stunning 3-bedroom semi-detached home, perfectly designed for comfortable family living! Featuring two full bathrooms and an additional powder room, this home offers ample space for a growing family. The hardwood flooring throughout adds a touch of elegance and warmth to every room. The open-concept kitchen is ideal for both everyday meals and entertaining guests, seamlessly flowing into the spacious family and living rooms. Whether you are hosting gatherings or enjoying quiet evenings at home, this layout provides flexibility and ease. Conveniently located close to all essential amenities, you will find public transportation, top-rated schools, shopping centers, parks, recreational facilities, Highway 401, a library, and much more just moments away. This property is truly an ideal home for any family looking for a vibrant community setting combined with everyday convenience. Don't miss the opportunity to make this wonderful house your next home! (id:58043)
RE/MAX Ace Realty Inc.
Basement - 37 Brockman Crescent
Ajax, Ontario
Your Search Stops Here! Available For Immediate Occupancy, This Beautiful Unit Is A 2 Bedroom Legal Basement Apartment In Lovely Matured Neighbourhood. Located In Central Ajax Closer To Numerous Schools, Shopping & Transit This Home Features A Separate Side Entrance, Open Concept Living, Dining, Full Kitchen With S/S Appliances, 2 Good Sized Bedrooms, Bright Unit With Lots Of Windows, Separate Laundry & One Parking Spot. Tenant Is Responsible For Lawn Care And Snow Removal For Side Entrance And Left Side Of The Driveway Where His Car Parks. New Immigrants Welcome. (id:58043)
Right At Home Realty
3761a St Clair Av Avenue E
Toronto, Ontario
Modern & Spacious Freehold Sun-Filled 4+1 Bedroom Townhouse Located In A Prime Location. Ideal For Working Professionals, Students, Or A Growing Family. Perfectly Designed For Comfort And Convenience, This Home Is Ready For You To Move In. Freshly Painted Throughout. SS Appliances. Private Balcony CN Tower View- A Cozy Spot To Enjoy Your Morning Coffee or Summer BBQ! Direct Access From Unit To Built-In Garage; Stroll To Bluffers Park! TTC Right Outside The Home, Minutes To Subway, Go Station, 401. RH King School, Shopping Mall, Cafes, Restaurants & Hospital, All Amenities. Apply With Proof Of Income, Credit Report, Landlord References. No Pet. No Smoking. Lease Term One Year And Then Month To Month. This Urban Townhome Is Perfect For Busy Professionals Who Value Modern Living And Easy Access To Everything Scarborough Has To Offer! Don't Miss This Opportunity To Rent A Newer Condo Townhouse. (id:58043)
On The Block
169e Finch Avenue E
Toronto, Ontario
Welcome To 169E Finch Ave E In The High-Demand Area Of Willowdale In North York. This Well-Built, 3 Storey Townhouse Is Bright, Open, And Spacious. Laundry Room On The Second Floor For Easy Access. The Third Floor Acts As A Loft With The Primary Bedroom, 5Pc Bathroom, And Walk-In Closet. Deep Built-In Garage That Fits 2 Cars Tandem Parking, Ample Storage Space And Direct Access Into The Property. Just Minutes From Yonge And Finch Where You Are Surrounded By A Variety Of Dining And Leisure Options, As Well Ttc Subway Station And Go Station. (id:58043)
Century 21 Percy Fulton Ltd.
350 Albany Avenue
Toronto, Ontario
Welcome to your cozy & character-filled family home located in two of the BEST neighbourhoods in the city, the Annex &Casa Loma (right on the border of BOTH)! This true 3 bedroom (entire 4th bedroom is now a walk-in closet) and 2 full bathroom home offers the perfect mix of comfort, charm, and location. Outside, you're a 5 minute walk to Casa Loma, Numerous Parks (including dog park), George Brown College, the Annex and all the trendy restaurants & cafes that come with it, plus Dupont Subway Station (TTC) making that commute to the core super easy. There's even a playground right outside your front door perfect for kids & a growing family. Inside, you'll find a bright and well-kept space with large windows letting natural light flow through each room, a sleek and modern renovated 3-pc bathroom upstairs, and a finished basement with tons of flexibility extra living space, office nook, 4-pc bathroom, laundry, and plenty of storage. Step out back to a spacious deck with a BBQ and sitting area, ideal for hosting all your friends & family or just enjoy the warm summer nights outside. And the best part? Just move in and make it yours! PICTURES are from a previous listing. (id:58043)
Royal LePage Realty Plus
350 Albany Avenue
Toronto, Ontario
Welcome to your cozy & character-filled family home located in two of the BEST neighbourhoods in the city, the Annex &Casa Loma (right on the border of BOTH)! This true 3 bedroom (entire 4th bedroom is now a walk-in closet) and 2 full bathroom home offers the perfect mix of comfort, charm, and location. Outside, you're a 5 minute walk to Casa Loma, Numerous Parks (including dog park), George Brown College, the Annex and all the trendy restaurants & cafes that come with it, plus Dupont Subway Station (TTC) making that commute to the core super easy. There's even a playground right outside your front door perfect for kids & a growing family. Inside, you'll find a bright and well-kept space with large windows letting natural light flow through each room, a sleek and modern renovated 3-pc bathroom upstairs, and a finished basement with tons of flexibility extra living space, office nook, 4-pc bathroom, laundry, and plenty of storage. Step out back to a spacious deck with a BBQ and sitting area, ideal for hosting all your friends & family or just enjoy the warm summer nights outside. And the best part? The home comes fully furnished just move in and make it yours! PICTURES are from a previous listing and show all of the owners' furniture. Use these photos for reference when it comes to furnishings INCLUDED (minus the Living Room Couch). (id:58043)
Royal LePage Realty Plus
Bsmt - 55 Leacock Crescent
Toronto, Ontario
Welcome to this bright, spacious, and well-maintained 2-bedroom basement apartment in the quiet, family-friendly Banbury neighborhood. This unit features a private separate entrance and exclusive use of laundry pair (no sharing required). Conveniently located within walking distance to famous Denlow Public School and York Mills Collegiate Institute, with easy access to transit, Highway 401, shopping, IKEA, Canadian Tire, Longos, McDonalds, and Edward Gardens. Ideal for a small family or working professionals. (id:58043)
Homelife Landmark Realty Inc.
1 - 204 Gerrard Street E
Toronto, Ontario
Welcome to Unit 1 at 204 Gerrard Street East a bright and spacious main floor 1 bed + den, 1 bath unit that perfectly blends character with modern comfort in the heart of downtown Toronto. Featuring high ceilings, large windows, and stainless steel appliances, this thoughtfully designed space is filled with natural light and charm. The versatile den is ideal for a home office or guest space, making it perfect for urban professionals or couples. Located just steps from TTC streetcar and subway stations, and close to shopping, restaurants, entertainment, parks, and schools, this well-connected neighborhood offers everything you need right at your doorstep. Don't miss the opportunity to live in this vibrant and welcoming community! (id:58043)
Pmt Realty Inc.
355 - 415 Jarvis Street
Toronto, Ontario
Location! Modern 2-Bedroom, Condo Townhome with Private Rooftop Terrace at "The Central" Townhouse Complex! 2-Storey Plus Rooftop Level, Hardwood Flooring Throughout, Granite Kitchen Countertops, and a Bright Open-Concept Layout. This 800+ sqft Unit Features a Modern Kitchen with stainless steel appliances and a breakfast bar, as well as large windows for Plenty of Natural Light. An Oversized Private Rooftop Terrace with Stunning City Views, Perfect for Relaxing or Entertaining. Inside the Community for more privacy and park view. Enjoy a Quiet, Well-Maintained Community in a Super Convenient Location Overlooking a Park. Walk to TMU (Ryerson University), George Brown College, and Just Minutes to U of T. Steps to TTC College Station, Loblaws, Metro, Maple Leaf Gardens, Movie Theatre, Village, and Endless Dining & Shopping Options. Walk Score 97 | Transit Score 98 | Bike Score 92. Students Welcome. Non-Smoking Professionals Preferred. Dont Miss This Rare Opportunity to Live in One of the Most Vibrant Pockets of Downtown Toronto! (id:58043)
First Class Realty Inc.
1001 - 2a Church Street
Toronto, Ontario
Live in the heart of downtown at 75 The Esplanade - where modern design meets urban energy in the iconic St. Lawrence Market district. This bright and stylish 1 bedroom + den suite offers an open, airy layout with soaring floor-to-ceiling windows and not one, but two full bathrooms. The spacious den can effortlessly transform into a second bedroom or a sleek home office. Steps from the Financial District, Yonge subway line, the city's best dining, theatre, the waterfront, and quick access to the Gardiner - this is downtown living at its best. (id:58043)
Royal LePage Terrequity Realty
Lower-B - 22 Otonabee Avenue
Toronto, Ontario
Totally Renovated, Bright & Spacious 2 Bedroom Unit In Lower Level Of Beautiful Bungalow In High Demand North York. Walking Distance To Yonge St, Centerpoint Mall, Ttc, Shopping Etc. Modern Kitchen, New Bathroom , Pot Lights Throughout. New Counter Top New Appliances, New Laminate Flooring. Freshly Painted. 1 Spots Parking On Driveway. Tenant Is Paying For %30 Of Total Utilities. (id:58043)
Real Estate Homeward
306 - 70 Temperance Street
Toronto, Ontario
This condo features an open concept layout with natural light from floor to ceiling windows. Enjoy upscale living with high end finishes throughout, including engineered hardwood floors, quartz countertops, integrated appliances, and modern cabinetry. The split 2 bedroom plan ensures privacy, with each room offering generous dimensions and ample closet space, perfect for professionals, couples, or roommates. Located in INDX Condos, this prestigious building offers unmatched amenities: 24/7 concierge, fully equipped gym, yoga studio, party room, golf simulator, business centre, and more. Residents enjoy peace of mind and urban convenience in equal measure. Step outside and you're instantly connected to Toronto's underground PATH network, subway stations, and the core's major financial, legal, and tech hubs. Steps from Eaton Centre, City Hall, Queen & King West, and countless dining, shopping, and entertainment options.Whether you're a professional looking for comfort and location, or an investor seeking an unbeatable opportunity in a high-demand area--this unit checks every box. Don't miss out on this exquisite opportunity to lease a true gem in the city's vibrant downtown core. Schedule your private tour today and make 70 Temperance Unit 306 your new home in the sky! (id:58043)
Property.ca Inc.
48 Lionel Heights Crescent
Toronto, Ontario
ide Split 4 bedroom Home On A Quiet Street in Parkwoods Village. New paint, New Floorings throughout. Large Rooms And Plenty Of Storage. Playgrounds, Play Tennis, Community Center: All In Walking Distance. Fantastic Neighbourhood: Express Buss To Downtown, Many Schools, Churches, Parks, Outdoor Hockey Ring, Shops, Baseball Diamond, Ttc. (id:58043)
Real One Realty Inc.
2106 - 21 Sudbury Street
Toronto, Ontario
Sunny & sweet, a delectable treat on Sudbury Street! This stylish stacked townhome offers approximately 1,100 sq.ft of thoughtfully designed living space in one of the city's most vibrant pockets. Perfectly positioned between King West, Queen West, Liberty Village, and just minutes from BMO Field, its ideal for those who crave both convenience and community.The updated kitchen features quartz countertops, stainless steel appliances, and plenty of storage, making everyday cooking or casual entertaining a breeze. The open living and dining area is anchored by an electric fireplace, creating a cozy atmosphere for quiet evenings or lively get-togethers. Originally a three-bedroom, the layout has been reimagined to create a generous primary suite that easily fits a king-size bed with ample room for additional furnishings and storage a rare find in the city. The real showstopper is the 325 sq.ft south-facing rooftop terrace. Completely private and bathed in sunlight, its perfect for BBQs, lounging with a good book, or sipping a glass of wine as the sun sets. With easy access to streetcars, GO Transit, and major routes, commuting is effortless whether you're heading downtown, across the city, or out for a weekend getaway. Move in just in time to soak up the last days of summer and enjoy the best of city living in this bright and beautifully maintained townhome. (id:58043)
Royal LePage West Realty Group Ltd.
1112 - 17 Barberry Place
Toronto, Ontario
Great opportunity to live near high demand area. Close to Highway, bayview station, sheppard station, Bayview village. Amazing view from the sun-filled unit overlooking downtown city and unobstructed scenic view. Perfect for young professionals or retired couples. Hardwood throughout. Well maintained unit. Extra long Balcony can be closed off during the winter with individual glass window panels; warding off birds and other debris. Balcony can be used all season. (id:58043)
Royal LePage Vision Realty
Lower - 1205 College Street
Toronto, Ontario
New Apartment - 1 Bed Room - Kitchen and Living Room Combination - Separate Entrance - Own Washer and Dryer - Own Furnace and Central Air Conditioning - Own On Demand Water Tank (R) - New Kitchen Cabinets with Quartz Counter Top - 4 Piece Bathroom - Vinyl and Porcelain Floors - New Fridge - New Stove - New Dishwasher - New Clothes Washer and Dryer - Front Driveway with Ice melting System. Tenant pays Hydro , Gas and Hot Water Tank Rental. (id:58043)
RE/MAX Ultimate Realty Inc.
78 Tisdale Avenue
Toronto, Ontario
End Unit Townhouse Right At Eglinton and Victoria Park. Spacious, Functional Layout Features Bright 4 Bedrooms, 4 Baths. Upgraded Laminate Flooring Throughout, Open Concept & Modern Kitchen w/ Stainless Steel Appliances, Quartz Countertop, Natural Oak Staircases, Private Ground Floor Garage W/Direct Access To the unit. Ground Office Can Be Used An Extra Bedroom, Minutes To Eglinton LRT, TTC, Shopping, Groceries, Schools & More! 10 Minutes Walk To The Future 19-AcreRedevelopment Golden Mile Shopping District. (id:58043)
Union Capital Realty
2116 - 1001 Bay Street
Toronto, Ontario
Welcome to 1001 Bay St, Unit 2116 - Your Perfect Urban Retreat in the Heart of the City! Located in one of Toronto's most sought-after neighborhoods (walking distance to Yorkville), this stylish studio unit offers efficient living at its finest. Perfect for professionals, students, or anyone seeking a cozy yet vibrant home, this unit features one well-appointed bathroom, ample natural light with obstructed west views and breathtaking evening sunsets, creating a warm and inviting atmosphere. Windows are also tinted to deflect glare and each unit has great soundproofing. But what truly sets this property apart is its prime location and unparalleled access to both urban conveniences and exceptional building amenities. Situated in the bustling Bay Street corridor, you'll be steps away from trendy cafes, gourmet restaurants, boutique shopping, and entertainment options. Nearby parks provide a serene escape from the city buzz, while transit options, including streetcars and subway stations, make commuting effortless. As a resident of 1001 Bay St, you'll enjoy access to an impressive array of building amenities designed to elevate your lifestyle. Stay active in the gym, take a refreshing dip in the indoor pool, or unwind in the sauna. Challenge friends to a game in the basketball court or squash court, host gatherings in the party room, or reserve the guest suites for visiting loved ones. Need a quiet space to work or read? The library has you covered. Plus, with 24/7concierge service, convenience and security are always at your fingertips. With its unbeatable location, modern unit features, and exceptional building amenities, this is urban living at its best. Don't miss your chance to call this prime property home. (id:58043)
RE/MAX Experts
35 Queen Magdalene Place
Toronto, Ontario
Recently Renovated, Major Upgrade, 9Ft Ceiling On First And Second Floor, Open Concept On First Floor, Luxury Remodeled Kitchen With 2 Islands, Luxury Appliances, Hardwood Floor, Custom Bespoke Cabinet Throughout The House, Tons Of Storage, Designer Light Fixtures, Designer Wall Paper, 4 Bedrooms, Laundry Room On The Second Floor For Added Convenience. Great Location, Close To Hwy, Child Care, Schools, Seneca College, Shopping Plaza, Supermarkets. Basement Is Not Included In This Lease. (id:58043)
Homelife Landmark Realty Inc.
50 Newton Drive
Toronto, Ontario
Bright Spacious Home With furnished 4 Bedroom & 2Full Bath! Steps To Yonge Street, Shopping Mall, School, And All Other Amenities! Hardwood Floors On Main And 2nd Floor. Large Size Deck. **Only Main And Second Floor Are Available For Rent** (Basement Leased Separately). Tenant Pays 2/3 Utilities When Basement Rented. No Smoking And No Pet. Tenant MUST Have Own Liability Insurance. utilities can be included with $300/month. Pictures taken before furniture was moved in. Furniture is included (id:58043)
Jdl Realty Inc.
43 Bamboo Grove
Toronto, Ontario
2 Minutes Walk To Denlow School District! Exquisitely Renovated Residence. New Paint.Professionally Landscaped Garden. Lots Of Upgrades In The Kitchen. Grand Front Door Surrounded By Floor To Ceiling Windows. The Cathedral Ceiling And Unique Bay Windows Make Magic! Close To Banbury Community, Edward Gardens, 404, 401 & Dvp. Minutes To Downtown. (id:58043)
RE/MAX Realtron Barry Cohen Homes Inc.
Unit 2 - 1169 Davenport Road
Toronto, Ontario
Newly Built 2 Bedrooms and 2.5 Bathrooms With High-End Finishes. Modern Kitchen With Open Concept Living And Kitchen/Dining Room. High Ceilings, Radiant Heated Concrete Floors On The Lower Level.. Walker's Paradise, Close To Transit And, Parks. **EXTRAS** Ss Appliances Incl: Fridge, Gas Range, Dishwasher, Micro Hood Fan. Washer & Dryer, BBQ Gas Line All Electric Light Fixtures. Tenant Pays Hydro/Enbridge and Hot Water Tank Rental. (id:58043)
Right At Home Realty
74 Thimble Berryway
Toronto, Ontario
Large family size townhouse located in the most convenient North York neighbourhood. A.Y. Jackson school zone. Quiet cul de sac with short cut to TTC stops, close to mall, supermarket and restaurants. Easy access to Hwys 404 & 401. Newly renovated top to bottom with all the high end finishes, pot lights, window blinds, new kitchen, washrooms, all appliances, etc. Walk-out basement with separate entrance, 4 pc. ensuite master bdrm. Shows 10+ (id:58043)
Elite Capital Realty Inc.
3 - 152 Overbrook Place
Toronto, Ontario
Welcome to 152 Overbrook Pl Unit #3 Top Floor. This Large 3 Bedroom 2 Bathroom Extremely Clean Unit is Very Bright and Spacious . Includes a Large Kitchen with Stainless Steel Appliances, Hardwood Flooring & a Large Balcony . This Property includes 1 Parking Spot with Additional Parking Available for Separate Rent. This Apartment is within a close proximity to Schools, Parks, Public Transit and Much More! Rent Price is only $2750 + Utilities! (id:58043)
RE/MAX Experts
31 Ferrand Drive
Toronto, Ontario
Contemporary Elegance. Experience modern luxury in this home situation in a sought-after Toronto neighbourhood.This property masterfully combines contemporary charm w/timeless sophistication, setting a unique standard for upscale living. Key Features Gourmet Kitchen: Marble Island, sunlit fam/rm w/patio dr, soft-closing cupboards, illuminated cabinets, Tranquil Oasis:Enjoy a front porch overlooking a picturesque Persian garden complete with a soothing waterfall, pond & fishes a perfect spot for relaxation & connect w/nature. Stylish Interiors: The bright living & dining area Modern Comforts: 4-pc ensuite Masterbdrm Prime Corner Home. Included: Fridge, Stove, B/I Dishwasher, Window Coverings, Elfs, Garage Door Opener & Remote, with smart phone. Zebra binds. Shared Washer & Dryer, Central Vac w/automatic dustpan in Kitchen. All Quartz sinks. Shelves and Cupboard. Location: It's more than a home; it's a sanctuary of modern elegance, convenience, and natural beauty. This home presents an opportunity to embrace a luxurious lifestyle in one of Toronto's most coveted locations. Don't miss the chance to make this hidden gem your very home. shared Laundry in the basement. Pictures - Furniture was from staging. Now current tenants have their own furniture. Tenant pays 2/3 All Utilities and Garden work. Main floor Tenant is responsible for own snow removal 100% from driveway, and entrance area and steps. (id:58043)
Right At Home Realty
188 Duplex Avenue
Toronto, Ontario
Executive home Designed For Modern Family Living, Boasting Over 4,700 Square Feet Of luxury living space. Natural Light Throughout. The Main Level Is Perfect For Entertaining Guests Or Relaxing With Family And Boasts A Formal Living And Dining Room, An Eat-In Chef's Kitchen, With Top of Line Appliances and Family Room & breakfast area and an effortless walkout from floor to ceiling sliding doors to a beautifully Matured trees backyard. The third Level Has An Oversized Primary Retreat With An Impressive Dressing Room And A 5-Piece Ensuite. The Lower Level Has a Bedroom, Gym, Bathroom, theatre, and Large Recreation Room. Steps to TTC, And All The Amenities Yonge and Ellington Have To Offer. Roughed in. Snow Melting Driveway. Smart Home Control 4 Automation. Elevator, Mudroom, Dog wash, Office, Two Furnace, Two Air Conditioner, Two Laundry Room, And So Much More. (id:58043)
Housesigma Inc.
55 Banff Road
Toronto, Ontario
TWO BEDROOM BUNGALOW ! Freshly painted , Brand New Flooring , New Kitchen and appliances and New Vanity in the washroom .Outstanding Location! Quick Access To Bayview/Eglinton/Downtown Ttc, Shops Restaurants, Great Schools & The Brickworks! This Wonderful Bungalow, Detached 2 Bedroom, 2 Bath Has Separate Entrance To Basement, Deep Fully Fenced Backyard . Don't Miss This Davisville Opportunity (id:58043)
Royal LePage Signature Realty
184 Heath Street W
Toronto, Ontario
Prestigious Forest Hill South gem! Prime Ne Corner Lot @Dunvegan Rd. W/Potenial To Change To A Dunvegan Rd. Address.Double Car Garage.An Archtetural Masterpiece! 10-foot-high ceilings on the main floor, 9-foot-high ceilings on the second floor, 5-Bdrm Regal Residence W/Charm + Intricate Detailing, and 2 Bdrms in Basement. More Than 6000 Sf Including Bsmt. Expansive Principal Rooms Arranged In A Functional Open Flow. Living Room Elegance That Overlooks The Lush Front Yard, Spacious Dining Room W/ Adjoining Servery & Gourmet Eat-In Kitchen W/ Premium Miele Appliances, Custom Cabinets, Quartz Countertops. The family-room(with its exquisite millwork and fireplace) is the ideal place for catching up on early morning paperwork at the office. Next to it is a cozy office, which would make for an ideal extra bedroom! Well-Appointed Primary Suite W/ Fireplace, Walk-In Wardrobe W/ Double Closets & Opulent Ensuite , Second bedroom is serene and tranquil with a small sitting area, fireplace and walk-out to a private rooftop deck. It offers a lovely double closet and ensuite 5-pieces bathroom. The gracious staircase sweeps up to the third floor with two well proportioned additional bedrooms, a shared bath, and walk-in cedar closet. Unbeatable location,Walk to everything imaginable at Yonge and St Clair in just few minutes. The streetcar zips there in mere minutes. Two of the country's most prestigious private schools,Upper Canada College and B.S.S., are around 400 meters away, Children in the public stream will attend top rated Brown P.S. and Deer Park middle school.Close to Havergal College,York School & CasaLoma,Exclusive shopping in the Village, gourmet dining, gyms, Supermarket, and lush parks! This home offers an unparalleled lifestyle of exclusive luxury & comfort. 85.5 Foot Frontage Along Dunvegan Rd. Potential 10 parking Space, A Must SEE!!! (id:58043)
Bay Street Integrity Realty Inc.
11 Case Ootes Drive
Toronto, Ontario
Premium Ravine Unit! Brand New CozyTownhouse Right At Eglinton and Victoria Park. Spacious,Functional Layout Features Bright 4bedrooms, 4 bathrooms. Laminate Flooring Throughout, Open Concept & Modern Kitchen w/ Stainless Steel Appliances, QuartzCountertop, Natural Oak Staircases, Private Ground Floor Garage W/Direct Access To the unit. Ground office Can Beused bedroom, Easy Access To TTC Bus Route; Minutes ToLRT, Hudson Bay Dept Store, Public Library and Eglinton Shopping Centre.10 Minutes Walk To The Future 19-Acre Redevelopment Golden Mile Shopping District. (id:58043)
Bay Street Integrity Realty Inc.
11 Barberry Place
Toronto, Ontario
Premium location in North York. A 2 minute walk to the subway and across the street from Bayview Village Mall. Surrounded by terrific amenities! Charming 2 bedroom, one bathroom bungalow. (id:58043)
Harvey Kalles Real Estate Ltd.
Bsmnt - 106 Kenwood Avenue
Toronto, Ontario
This Beautifully maintained lower-level 1-bedroom apartment with private, separate entrance in a highly sought-after Toronto neighborhood. This bright and inviting space features a spacious bedroom with ample closet space, and an open-concept layout that combines the family room and kitchen. The kitchen offers great cabinet space and a functional layout for everyday living. Enjoy the convenience of your own in-suite laundry. Located just steps from transit and only minutes to Toronto's downtown core, this unit offers unbeatable accessibility. Close to renowned schools, top-rated restaurants, major hospitals, parks, and all essential amenities. Move-in ready and shows beautifully - a must-see! (id:58043)
RE/MAX Experts
7 Barberry Place
Toronto, Ontario
Premium Location In North York - 2 Minute Walk To The Subway & Across The Street From Bayview Village. 4+2 bedrooms & 4 bathrooms. 2 car garage. Surrounded by terrific amenities! (id:58043)
Harvey Kalles Real Estate Ltd.
8 Mead Court
Toronto, Ontario
Top ranking school York Mills CI territory, Unique Elegance & Immaculate home Nestled on Quiet Cul-De-Sac. Premium Pie Lot (0.264 Acre)! Truly A Rare opportunity! The Interior Features distinctive layout through-out entire house, flooded with Natural light, large windows, Hardwood floor on the main & upper level, 2 bedrooms & a 5-piece bathroom + powder room on the main floor, living room overlook backyard view through picture windows, Chef-Inspired Kitchen boasts an expansive breakfast nook, central island w/Granite counter-top & w/o to front yard. A spacious primary bedroom with larger closets, plus a separate lounge room with its own staircase leading down to the main floor. Finished Basement has a nanny room, Recreation room, Gym room, Laundry room, Sauna. Directly access garage, Pot lights, Skylights, Fireplaces. Private Oasis Backyard with a pool & Spa to enjoy summer. Close to all Amenities: Subway station, TTC bus stop, shopping center, community center, Library, Hospital, Schools, Parks, Golf Courts, Banks, Restaurant, grocery stores, and lots more! (id:58043)
Sutton Group-Admiral Realty Inc.
Unit 1 - 1169 Davenport Road
Toronto, Ontario
Newly Built 2 Bedrooms With High-End Finishes. Modern Kitchen With Open-Concept Living And Kitchen/Dining Room. High Ceilings, Radiant Heated Concrete Floors On The Lower Level.. Walker's Paradise, Close To Transit And, Parks. (id:58043)
Right At Home Realty
26 Harrison Road
Toronto, Ontario
Magnificent 90' X 125' Lot In North York In The Prestigious St. Andrews/Windfields Area At Bayview & York Mills. Is A Sprawling 2127 Sq Ft Ranch Bungalow Features 3 Bedrooms, Finished Basement With Hardwood Floors (Under The Existing Main Floor Broadloom), Oversized Double Car Garage, 3 Season Sunroom And 2 Wood Burning Fireplaces. Huge Lot... Incredible Location! Three Minutes Walk To Bus-stop(York MillS Rd & Sandfield Rd), Easy Access to Hwy 401 from The Home is within Five minutes drive, Convenient location Walking Distance To Top-Rated Schools, Shopping Centers, Parks, All Photos From previous Listing For Sale, The Property Is Vacant Without Furniture. (id:58043)
Home One Realty Inc.
15 Jenny Wren Way
Toronto, Ontario
Recently renovated townhome with top quality finishes, hardwood floor & pot lights thru out. New bathrooms, modern family size kitchen w/stainless steel appliances. Large bright & spacious end unit with finished W/O basement to private backyard, family room can be used as additional bedroom. Master bedroom with 3 pc ensuite, living rm with open high ceiling. Convenient location, minutes to Hwy 404, close to all amenities, steps to 24 hr TTC, shopping plaza, restaurants & supermarket. Great school zone. (id:58043)
Elite Capital Realty Inc.
38 - 923590 Road 92 Rr#3 Road
Zorra, Ontario
Welcome to unit # 38, at Happy Hills Resort in the 5 month seasonal section! Happy Hills Resort has so much to offer from heated family swimming pool, heated adults only pool, children’s splash pad, trails, children’s crafts / activities, hayrides, animal farm, 16-Hole Mini Putt Golf Course, 9-Hole Golf Course, driving range, soccer field, multiple playgrounds, bocce ball, bicycle and skateboard activity centre, tennis court, pickleball court, volleyball court, basketball court, shuffleboard, ball hockey/inline skating court, horseshoe pits, BMX bike track, electric R.C. car track and jumping pillows. This 2018 Bridgeview HL Enterprise offers a spacious living room with pull out couch, modern eat-in kitchen with appliances. The 3 peice bathroom offers a stand up spacious shower. The bedroom has a queen size bed and large closet with rear exit door to the wood deck. Outside you will find a 38’ Deck with 20’x13’ Hard Awning and 15’ Roll Out Awning, storage shed, wooden wood shed, great size grass area for family games and bonfires. Inclusions: Inside Furniture & Appliances (stove, fridge, microwave) / Wooden Woodshed / Storage Shed with Some Shelving / Gardening Tools (id:58043)
The Realty Firm B&b Real Estate Team
355 Ridge Road N
Fort Erie, Ontario
Calling All Health and Wellness Professionals: Join the Ridgeway Wellness Centre Team!\r\n\r\nAre you a health and wellness practitioner looking for the perfect location to grow your practice? The Ridgeway Wellness Centre, located in the bustling heart of downtown Ridgeway, is expanding and inviting qualified professionals to become part of our thriving community.\r\n\r\nOur current services include dental hygiene, registered massage therapy (RMT), acupuncture, breast screening, and body waxing. We’re seeking additional practitioners, such as chiropractors, physiotherapists, psychiatrists, or other wellness professionals, to complement our existing offerings and enhance the care we provide to our valued clients.\r\n\r\nWhy join the Ridgeway Wellness Centre?\r\n\r\n-Prime Location: Situated in downtown Ridgeway with excellent visibility and accessibility.\r\n-Prominent Signage: Visible signage right on the road to maximize exposure.\r\n-Established Clientele: Be part of a center with strong community awareness, offering quality services for many years.\r\n-Supportive Community: Work alongside a collaborative group of like-minded professionals in a respectful and well-maintained environment.\r\n-Inclusive Rent: Enjoy rent covering utilities and common area expenses, tenant pays $25/month for water, heat and hydro, with laundry on site. 2 Bathrooms and common area that seats 6-10 people\r\n\r\n\r\nIf you’re a dedicated professional offering services that align with our holistic approach to health and wellness, we’d love to hear from you! Contact us today to explore opportunities to join the Ridgeway Wellness Centre team.\r\n\r\nLet’s grow together in serving the Ridgeway community! (id:58043)
Century 21 Heritage House Ltd
45 Main Street
Whitewater Region, Ontario
opportunity in the heart of Cobden, nestled alongside Muskrat Lake. This commercial building, currently operating as a successful salon, offers a canvas for your entrepreneurial dreams. Situated in excellent location, the building is close t0 shops, restaurants, and attractions that draw both locals and tourists alike. With lovey interior that includes extra treatment room, a welcoming reception area, and storage, this property can easily adapt to various business ventures.continue the salon, or transform it into a boutique, café, or wellness center.The building boasts an inviting atmosphere with stylish decor, large windows that allow light to flood the space, and a cozy outdoor deck area perfect for relaxation or additional seating. stone's throw from Muskrat Lake, this location attracts visitors year-round, making it a prime spot for business growth. Whether you’re looking to expand your business portfolio or start anew, this property is a must-see. (id:58043)
Signature Team Realty Ltd.
Villa W1 Or W10 - 1020 Birch Glen Road
Lake Of Bays, Ontario
Escape to the enchanting shores of Lake of Bays and embrace a luxurious lakeside lifestyle with this fractional ownership opportunity at The Landscapes . Nestled in the serene expanse of cottage country, Villa 6 is a stunning 2-storey villa that is a haven of comfort and elegance. Offering five weeks per year for each interval,10 if you choose to purchase both fractions, this retreat is your gateway to fully immerse yourself in the breathtaking beauty of the surroundings. The villa boasts three spacious bedrooms and a versatile den, effortlessly doubling as a fourth bedroom, ensuring ample space for relaxation and privacy. Each room is designed to provide the perfect balance of luxury and comfort, making every stay memorable. Just steps away from the villa, the water's edge beckons. Here, you can indulge in the tranquility of the lake, explore the boathouse, or engage in lively activities at the clubhouse and swimming pool. Villa 6 offers a unique opportunity with two fixed summer weeks available for purchase. Choose Week 1 (W1) to kick off the cottaging season and start your summer in style, or opt for Week 10 (W10), the last week of the summer, to conclude your season on a high note. In addition to your fixed week, enjoy four floating weeks each year, opening a world of possibilities to explore and enjoy the property throughout different seasons. The on-site amenities at Villa 6 are nothing short of luxurious. Dive into the pool, engage in friendly competition in the games room, or embark on water adventures such as kayaking, canoeing, and paddleboarding. And while you're enveloped in nature's embrace, stay connected with the outside world through reliable WIFI and cable TV. Don't let this extraordinary opportunity pass you by. Experience the ultimate in lakeside living at Villa 6,where every visit is a journey into luxury, relaxation, and unforgettable moments. (id:58043)
Bracebridge Realty
1052 Rat Bay Rd 109-1 Road
Lake Of Bays, Ontario
Blue Water Acres fractional ownership resort has almost 50 acres of Muskoka paradise and 300 feet of south facing frontage on Lake of Bays. This is NOT a timeshare but some think it is similar. You would own a 1/10thshare of the cottage that you buy and that gives you 5 weeks of use/year. Algonquin cottage 109 has enough parking for up to 5 cars. Ownership also includes a share in the entire complex. This gives you the right to use the cottage Interval that you buy for five weeks per year: one core summer week plus 4 more floating weeks in the other seasons. 109 Algonquin is a 2 bedroom, 2 bathroom cottage. The Muskoka Room is fully insulated for year-round comfort. Facilities include an indoor swimming pool, whirlpool, sauna, games room, fitness room, activity centre, gorgeous sandy beach with shallow water ideal for kids, great swimming, kayaks, canoes, paddleboats, skating rink, tennis court, playground, and walking trails. You can moor your boat for your weeks during boating season. Check-in is on Fridays at 4 p.m. ANNUAL 2025 maintenance fee for 109 Algonquin cottage PER OWNER is $5026 + HST. Core week 1 for this cottage starts on Friday, June 20 and the other 4 weeks for 2025 start(ed) on Feb. 21, May 30, October 17, December 12/25. Ask for the schedule for the coming years, the floating weeks change each year. There is a main floor laundry in the Algonquin cottage. There is NO HST on resales. All cottages are PET-FREE and Smoke-free. Ask Listing Agent for details about fractional ownerships and what the annual maintenance fee covers. Interior photos are of a similar unit but not the exact unit. All furnishings are identical. (id:58043)
Chestnut Park Real Estate
111-8 - 1052 Rat Bay Road
Lake Of Bays, Ontario
Blue Water Acres FRACTIONAL ownership means that you share the cottage with 9 other owners but you will own yourself a 1/10th share of the cottage (your "Interval" week) and also a smaller share in the entire resort. This cottage is known as 111 Algonquin and it's a favourite at Blue Water Acres. It has 2 spacious bedrooms, and 2 bathrooms. The core summer week in 2025 will start on Aug 10/25. The cottage has a cozy propane fireplace and a screened-in Muskoka Room. You will have exclusive use of the cottage for 5 weeks of the year. The check-in day for Week 8 is Sunday. Weeks in 2025 start(ed) on Feb 2, May 11, August 10 (core/fixed week), Sept 28, Nov 23/25. The 4 floating weeks rotate each year so it's fair to all the owners. There are many amenities at Blue Water Acres: hot tub/sauna, all linens and towels supplied, kayaks, paddle boats, a beautiful sand beach, 300 ft of waterfront on Lake of Bays, indoor swimming pool, owners' gathering room with grand piano and large TV screen , games room with pool tables, ping pong table, shuffle board & foosball, fitness room, tennis/pickleball court, basketball courts, large children's playground & equipment. You can moor your own boat during your own boating season weeks. Winter tube slide, skating rink & fire pit. There is so much to do here! All cottages are pet-free and smoke-free. This is an affordable way to enjoy cottage life without the cost or hassles of full cottage ownership. Maintenance fees include everything and are paid in the fall for the following year. The ANNUAL fee for EACH of the owners in 111 Algonquin cottage for 2025 is $5,026 + HST. This fee can be paid in two installments, November and March. There is NO HST on the purchase price of the cottage. It's a unique way to own a part of Muskoka. Your weeks can be traded for weeks at other luxury resorts around the world. Some photos & floor plan shown are for a similar cottage but may not be identical to the subject cottage. (id:58043)
Chestnut Park Real Estate





