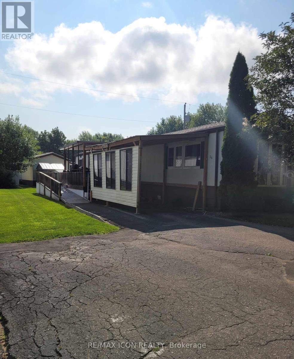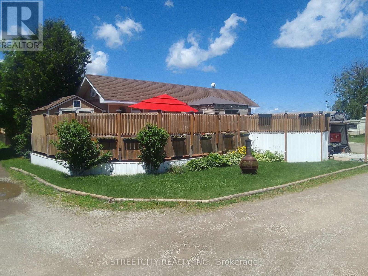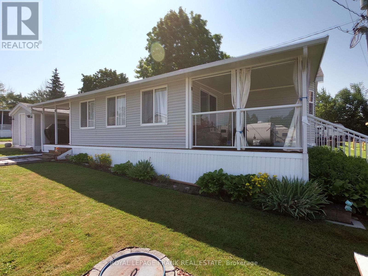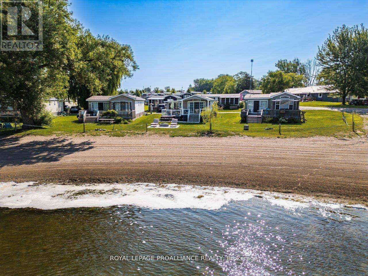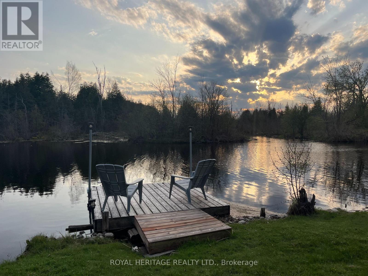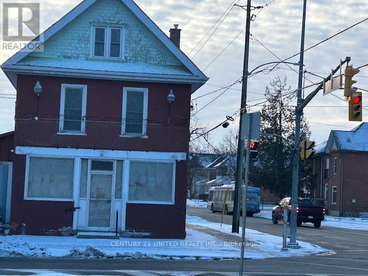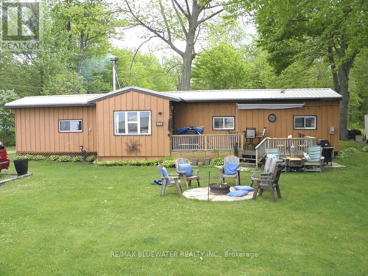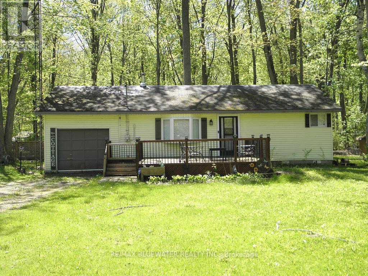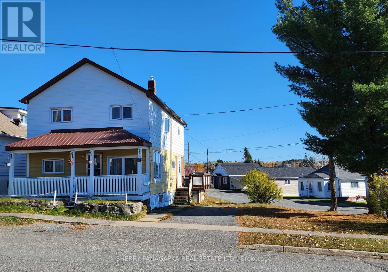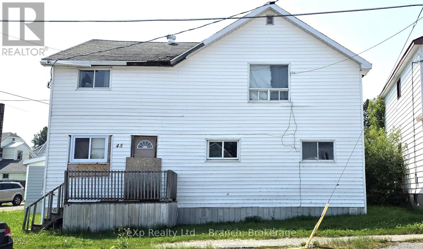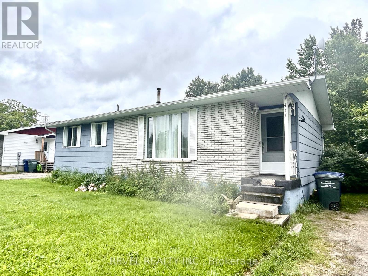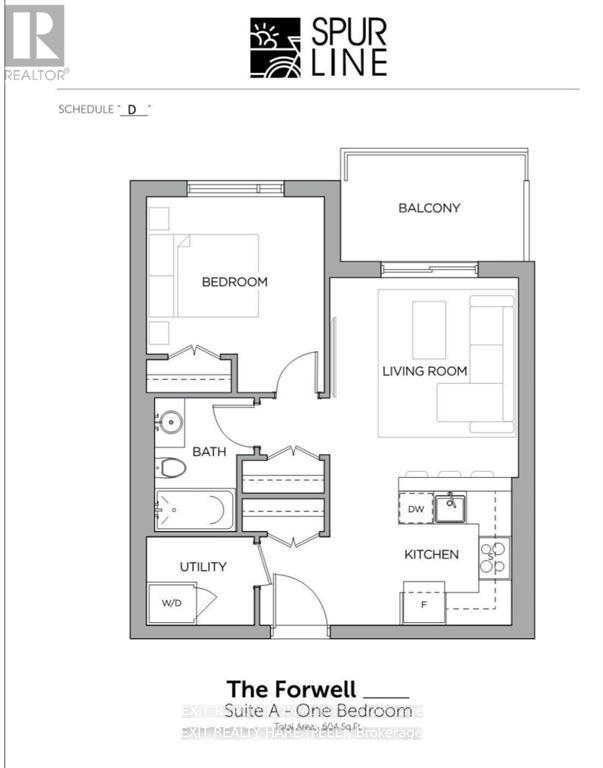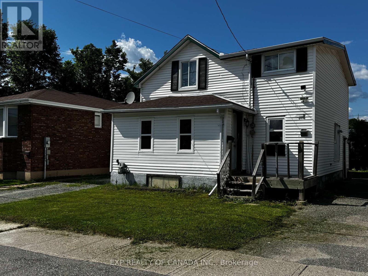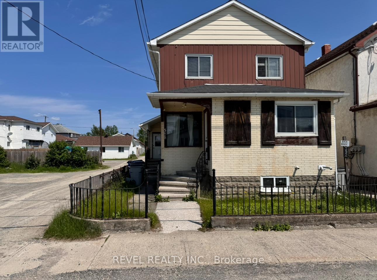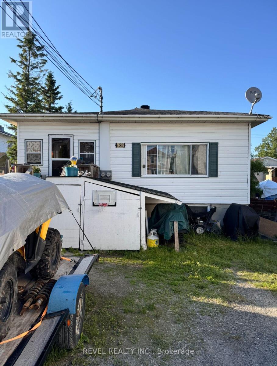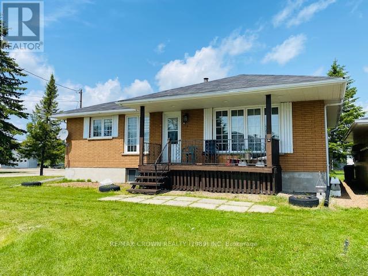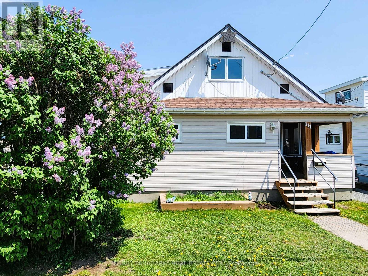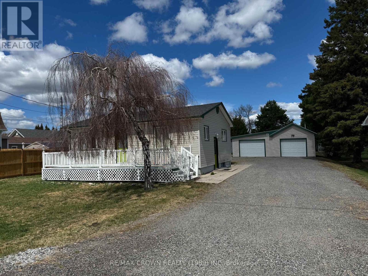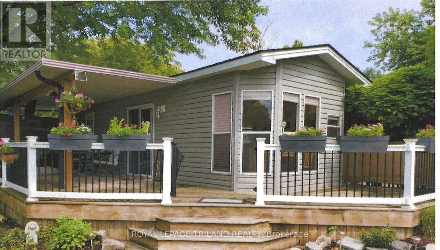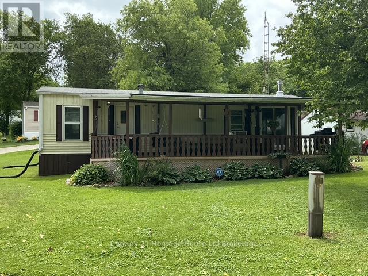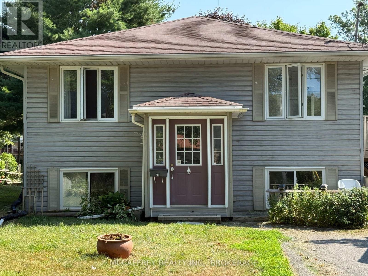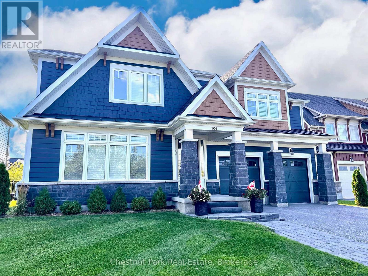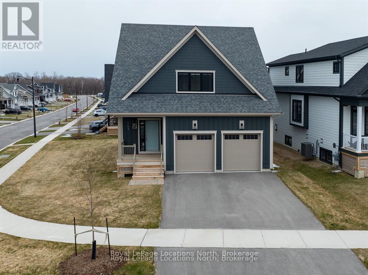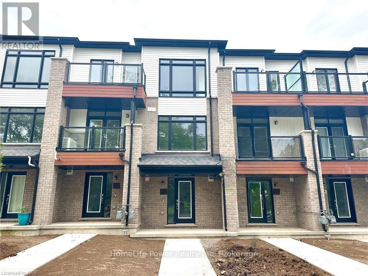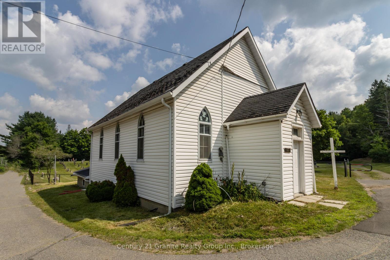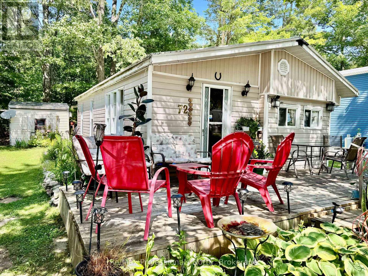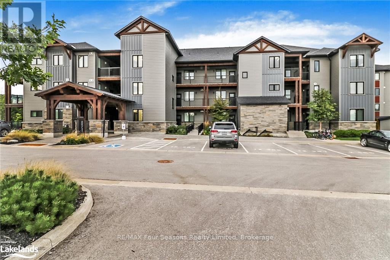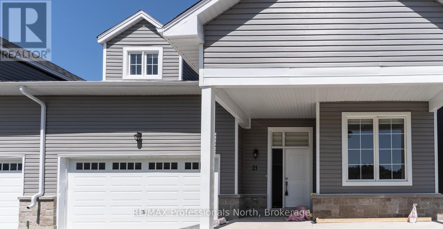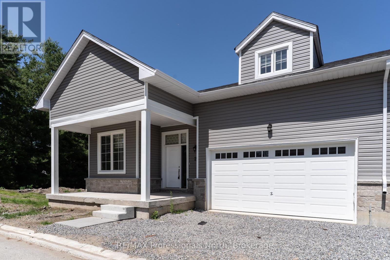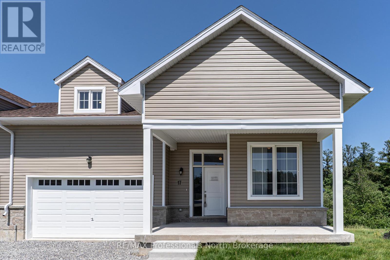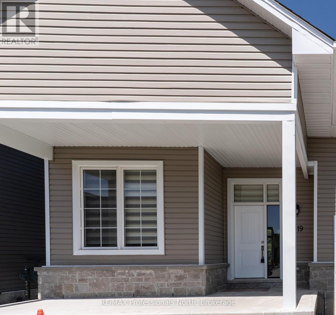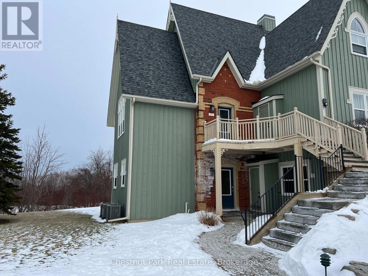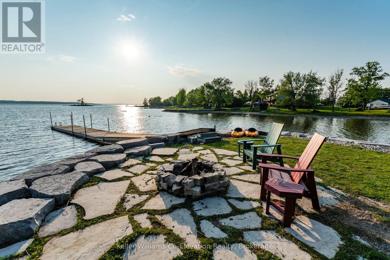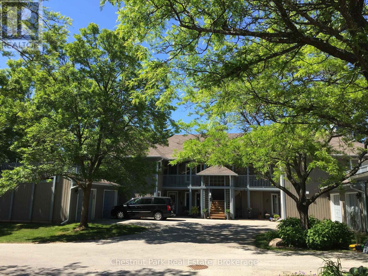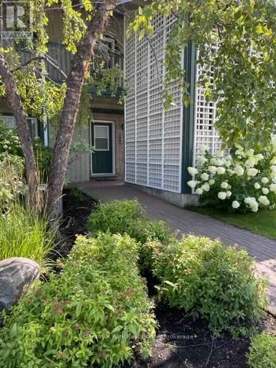34 - 9839 Lakeshore Road
Lambton Shores, Ontario
Two bedroom, 70 ft. mobile home in a quiet, year-round mobile home park just minutes south of Grand Bend. Ideal for 50 plus and retirees. Close to the great beaches of Lake Huron, several public golf courses, and the Pinery Provincial Park. Open concept kitchen/dining/living room with walk-in kitchen pantry. Tip out windows for easy cleaning. Some new flooring. Roof shingles replaced in 2017. Master bedroom has double closets running the full length of the room. Low maintenance exterior, nicely landscaped, parking for three cars, storage shed, and wheelchair ramp. Land lease fee will be $561.14 and includes property taxes, municipal water, park septic system, community in-ground pool, clubhouse, pavillion, extra vehicle & RV parking, garden plots, horseshoe pits, shuffleboard & common grounds/road maintenance. (id:58043)
RE/MAX Icon Realty
1 - 4351 London Line
Plympton-Wyoming, Ontario
Looking for affordable turn key year round living? This fully furnished, move in ready, 2018 (one owner) Forest River Salem Villa Classic mobile home is awaiting its new owners. Smoke and pet free. 2 bedrooms, 2 baths, laundry with 'like new' stacker washer & dryer, 4 framed walls and shingled roof. Custom built double windows. New natural gas house furnace & window air conditioner. Garage big enough for a truck. All interior and exterior furniture, stacker washer & dryer, new chest freezer, BBQ, new 4000 watt generator and 2 Roku Tvs included. Very large private deck with 12 foot built in swimming pool to relax and enjoy in the summer season, 8x8 shed, sunroom and much more. Fibre optics available which is ideal for working from home. Land lease, electricity and water included in monthly fee of $800.00, you are responsible for paying your own gas. 20 minutes to Sarnia, 40 minutes to London, 25 minutes to Strathroy, 10 minutes to Petrolia. 5 minutes to all of the conveniences a small town has to offer. (id:58043)
Streetcity Realty Inc.
14 Pioneer Drive
Otonabee-South Monaghan, Ontario
This 2 bedroom, 2 bathroom, 12 x 42 ft, 2006, spacious park model home with large 10 x 20 ft sunroom addition with walk outs to front and rear covered patio areas is meticulous and shows like brand new! Enjoy your May to October affordable home away from home in Shady Acres Park on Rice Lake, less than 90 minutes from Toronto. Indulge in the numerous Park activities (social events, boating, fishing, pool, pickleball, basketball, volleyball, horse shoes, shuffleboard, playground, etc) or enjoy the quiet, peaceful country life. Open concept living, dining & kitchen areas with vaulted ceilings. Primary bedroom with 2pc ensuite and plenty of storage. Guest bedroom with built in bunks. Main 4pc bathroom. Shed. BBQ. Fire pit. Enjoy the summer of 2025! (id:58043)
Royal LePage Frank Real Estate
81 - 2152 County Road 36 Road
Kawartha Lakes, Ontario
Seasonal Modular Getaway in Beautiful Kawartha Lakes. Escape to your own slice of paradise in the heart of the Kawarthas! This charming seasonal modular retreat offers the perfect blend of comfort and nature, nestled in one of Ontario's most scenic regions. Located in a friendly, well-maintained park just steps from the water, this fully equipped trailer features: Two Bedrooms, Full kitchen with appliances and dining area, Large living room, turn key with furniture included, Central A/C and propane furnace. There is a spacious covered deck for morning coffee or evening relaxation. The park has many amenities to enjoy. Enjoy lake access, boating, fishing, trails and all the outdoor adventures the Kawarthas are known for - or just kick back and unwind. Park amenities include a swimming area, community events and seasonal maintenance (id:58043)
Royal LePage Frank Real Estate
486 Cty Rd 18 - 3 Beachview Lane
Prince Edward County, Ontario
THE NAME SAYS IT ALL 3 BEACHVIEW LANE! This immaculate W/F unit sits directly on the stunning Beach at Cherry Beach Resort in Prince Edward County, a place known for its beaches, restaurants & wineries. A rare opportunity for a direct W/F unit, this prime location is steps from park amenities, the welcome centre, play areas, and most importantly the beach! Enjoy breathtaking views from two back decks as you watch the kids play on the sand right in front of you. Perfectly positioned on East Lake (Flakes Cove), this spacious lot features a firepit w/ loungers, a storage shed, parking for two & two decksone covered off the main unit & a sun deck off the addition. Inside, this bright & spacious unit offers over 700 sq. ft. of living space, with an extra-wide 14 ft. trailer (43 ft. x 14 ft.) + a 170 sq. ft. Sunspace addition (17 ft. x 10 ft.) used as a dining room. The home offers 2 bedrooms & 1 bath but sleeps 7 persons, thanks to the double bunks in the spare bedroom & a pull-out couch. Modern kit boasts a peninsula island, espresso cabinetry & appliances included. Vaulted ceilings in the living room along w/ an electric fireplace. Comfort features include: forced air propane furnace & central air conditioning. PERFECT SEASONAL RETREAT. Move-in-ready unit is fully equipped for summer fun, available for personal use or as a rental through the Cherry Beach Rental Program. Immaculate condition & unit includes everything you need to start off ownership at the beginning of the season, all the way until November when the park closes. Great place for family & friends to enjoy summer at the Beach. Seasonal park (OPEN May 1 Oct. 31) offers amenities like a heated saltwater pool, basketball & tennis courts, playground, splash pad, sandy beach, boat docks, a rec centre, convenience store, laundry & more. 7 minutes from Sandbanks Provincial Park! Park fees are $16,015 + HST (includes land lease, taxes, grass cutting, hydro & amenities). Visit our website for more details. (id:58043)
Royal LePage Proalliance Realty
7 Mcgregor Drive S
Otonabee-South Monaghan, Ontario
Absolutely immaculate and turn-key trailer on Rice Lake. Just like cottage living without the high costs. This 2008 ANNIVERSARY Special Edition model has a solid steel bottom, oak cabinetry, and huge windows allowing a fabulous unobstructed view of McGregor Bay. Full size appliances, propane furnace and hot water tank, central air conditioning, one full bedroom and a pullout wall for guest quarters in the spacious living room. Custom dual privacy blinds, Full four piece bath and great storage cupboards. As a bonus, this unit has a huge covered porch which could be easily converted to a closed in sunroom, or extra bedroom. There is a boat dock and winter boat storage available (at an added cost). Shady Acres is a lovely maintained community with two pools, one adult only, one family, and a gated security entrance. The season is from May to October, fees are $6,017.25 which include potable water and sewer. An extra 8x12 garden shed/workshop for all your tools and toys. Rice Lake is on the Trent Severn Waterway offering miles of boating and fishing from Trenton to Georgian Bay. Come enjoy the summer on the Trent Severn. *2025 park fees have been paid, no park fees for 2025* (id:58043)
Royal LePage Frank Real Estate
203 - 2152 County Rd 36 Road
Kawartha Lakes, Ontario
Welcome to Nestle in Resort Park. These 2 bedrooms, like new 2021 "General Coach" Freedom Model Park Home sits on a very private premium waterfront lot fronting on Emily Creek with direct access to Sturgeon Lake about a 15-minute boat ride away. You also have your own West facing dock with lovely sunset views. Some features of this well maintained and fully furnished Park Home include a very large deck, storage shed, fencing, outdoor lighting, good parking and much more. The Park Fees for the Leased Lot& Hydro Deposit for the 2025 have been paid in full by the Seller and is included as part the Sale price. The Resort Community is professionally managed and maintained by "Parkridge" Some features include: a community hall, beaches, heated swimming pool, restaurants, convenience store and much more. The Park is open from the first week of May to the third week of October. **EXTRAS** General Coach Model Freedom 2 Serial Number 2GLTU54J8M80226516 The Park management must approve new owners. Note. The Park fees and Hydro deposit for the 2026 Season are the responsibility of the new buyers. (id:58043)
Royal Heritage Realty Ltd.
239 Park Street N
Peterborough Central, Ontario
Super location in Peterborough, building is a corner site on 2 well travelled streets offering great visibility!!! Zoning allows for many uses under C1. This space offers a blank canvas for your dream of future business, or a relocation of existing profession! Main Floor Space is approximately 855 sq. ft. with a protentional of another small area to include. Basement available for storage. Steps to Peterborough Transit. Gas heat and central air. Large main storefront windows, parking at rear of building. (id:58043)
Century 21 United Realty Inc.
263 Sanders Street
London East, Ontario
ATTENTION FAMILIES, STUDENTS, AND ALL! YOU DO NOT WANT TO MISS OUT ON THIS RARE OPPORTUNITY TO RENT A UNIT IN THIS NEW DUPLEX IN A PRIME LOCATION IN LONDON'S MATURE NEIGHBOURHOOD. MAIN AND BASEMENT UNIT FOR RENT ARE MADE UP OF 1727 SQFT, 3BEDROOMS, +DEN, 2 FULL BATHROOMS, OPEN CONCEPT KITCHEN/LIVING/DINING, BASEMENT LAUNDRY. SECOND FLOOR IS A COMPLETELY SEPARATE UNIT WITH PRIVATE ENTRANCE FROM BACK - AVAILABLE FOR RENT SEPARATELY. WALKING DISTANCE TO GROCERIES, SHOPS, PARKS, RESTAURANTS AND MORE. 10 MINUTES TO VICTORIA HOSPITAL, WHITE OAKS MALL, FANSHAWE COLLEGE,... ICF (INSULATED CONCRETE FORMS) STRUCTURE MAKES THIS HOME BETTER INSULATING, STRONGER, AND MORE DURABLE. MANY UPGRADES INCLUDED: QUARTZ COUNTERS, PREMIUM FLOORING, LARGE WINDOWS. ALL MEASUREMENTS ARE APPROXIMATE (id:58043)
Century 21 First Canadian Corp
9774 Lake Road
Lambton Shores, Ontario
Lake Front 3 season updated cottage on 90 x 145 foot lot facing west over Lake Huron. Enjoyfantastic sunsets over Lake Huron from your cottage located on opposite side of paved road to the Lake. Ready to move in and enjoy life at the Lake. 2 bedrooms, 3 piece bath with 4 foot shower, open concept, eat-in kitchen with lots of cabinets. Cozy propane fireplace in living room, laminate floors new 2016, most windows new 2017, 100 amp hydro service with breakers, septic system new in 2014, metal roof new 2022, Municipal water, lake side deck is 22 x 8 foot. Most rooms view Lake Huron. Short drive to great sand beach at Ipperwash. Note lot is leased at $2750. per year, plus $1,808. per year for garbage pick up, road maintenance, police & fire protection and municipal water. There are no taxes, Marina, great fishing and are all close by. You have to have cash to purchase no one will finance on native land, Buyer must have current Police check and proof of insurance to close. Several public golf courses within 15 minutes, less than an hour from London or Sarnia, 20 minutes to Grand Bend. Great sand beach and fantastic sunsets over Lake Huron just a short walk away. Note: Cottage can not be used as a rental Quick possession available. (id:58043)
RE/MAX Bluewater Realty Inc.
6077 Danbea Lane
Lambton Shores, Ontario
Two bedroom cottage with attached garage 3 blocks from Lake Huron on a 120 x 140 foot treed lot. Open concept living room/kitchen, with cozy wood burning fire place stove in living room, 3 piece bath with shower, bedrooms have closets, garage has wood floor and hydro, cottage has a block foundation. 19 x 17 foot front deck, 22 x 13 foot rear deck. Cottage is partially furnished, water supply is from 1,000 gallon tank,. 100 amp hydro panel with breakers, electric base board heat in living room, bathroom & 2 bedrooms, tile floor in kitchen and bathroom, laminate floors other rooms, walls in living room have been updated with wood, there is a gazebo on rear deck, 2 storage sheds in rear fenced yard, patio area is 8 x 20 feet with a privacy fence, the crawl space has been spray foam insulated, there is a fire pit area in rear treed yard, the attached garage is 23 x 12 foot inside with newer wood flooring and hydro, the lot is leased at $3,000 per year, current lease is good until October 2029, seller will have septic tank pumped and inspected before closing to meet Band requirements. Transfer fee is $3,500 payable to land owner on sale. 2025 Band fees are $1,746 Per year. Several public golf courses within 15 minutes, less than an hour from London or Sarnia, 20 minutes to Grand Bend. Great sand beach and fantastic sunsets over Lake Huron just a short walk away. Note: Buyer must have cash available to purchase no one will finance on native land. Buyers must have a current Police Check to purchase. Buyer is not allowed to rent the cottage. (id:58043)
RE/MAX Bluewater Realty Inc.
86 Lebel Avenue
Kirkland Lake, Ontario
ADD THIS FULLY RENTED 1682 Sq Foot DUPLEX to your investment portfolio or live in one unit and rent out the other unit to help subsidize your costs. Each unit has 810 Ft of living space. THE 2 Bedroom MAIN LEVEL UNIT has a spacious kitchen, living room, modern 3 PC Bathroom, laundry hook-up and a welcoming covered front porch. THE 3 bedroom 2ND LEVEL UNIT has nice floor to ceiling height, hardwood in most of the rooms, a kitchen with laundry, 3 PC Bathroom & living room with owned gas space heater & a deck. 2023: $22,200 gross income. Separate Hydro Meters (tenants pay their own hydro). Circular Driveway, 3- 4 parking spaces & a 16 ft x 22 ft detached garage. MPAC Code 332 (Duplex) ADDITIONAL INFO: (H20 / SEWER 2025 COSTS: $497.05 flat quarterly) (Heat: Furnace in the basement heats the main level unit. Free Standing Gas Heater in the upstairs unit heats that unit for 2023: $2,309.47). **EXTRAS** Excluded: Tenant belongings & all appliances on the main level. (id:58043)
Sherry Panagapka Real Estate Ltd.
14 7th Avenue
Smooth Rock Falls, Ontario
GREAT STARTER HOME IN A GREAT NEIGHBOURHOOD!! THIS WELL KEPT 2+1 BEDROOM BUNGALOW IS PERFECT FOR NEW HOME OWNERS WANTING TO RENOVATE TO THEIR OWN TASTE . THE BASEMENT IS PARTLY FINISHED WITH AN ADDITIONAL BEDROOM , A REC ROOM AND A 2 PIECE BATH THAT ONLY NEEDS A LITTLE ATTENTION. NICE BACKYARD, SINGLE CAR GARAGE, PAVED DRIVE-WAY AND A NICE DECK ACCESSIBLE FROM DINING AREA. HOT WATER HEAT. 100 AMPS SERVICE BREAKERS. (id:58043)
RE/MAX Crown Realty (1989) Inc
45 Lebel Avenue
Kirkland Lake, Ontario
Triplex priced to sell. Close to downtown amenities, large lot with garage. Motivated Seller! (id:58043)
Exp Realty Ltd. - Branch
417 Main Street
Smooth Rock Falls, Ontario
This charming 3-bedroom bungalow in Smooth Rock Falls offers comfort, space, and a beautiful natural setting. Located in a quiet, family-friendly neighborhood near the hospital, the main floor features a bright kitchen, family room, and a full 4-piece bathroom. The finished lower level includes a spacious rec room, 3-piece bathroom, laundry room, and plenty of storage. Enjoy outdoor living with a lovely covered deck, large shed, and a yard that backs onto a forest setting. This home is perfect for families, retirees, or anyone looking to enjoy small-town living at its best. (id:58043)
Revel Realty Inc.
603 - 107 Roger Street
Waterloo, Ontario
Luxury Top-Floor Corner Condo in Uptown Waterloo Available for Lease! Experience upscale living in the heart of sought-after **Uptown Waterloo** with this bright and modern **top-floor corner unit** at **Spur Line Commons**. This beautifully designed condo offers a spacious **open-concept layout**, flooded with natural light from large windows and featuring **elegant quartz countertops** throughout. Enjoy your morning coffee or unwind after a long day on your private **balcony**. The unit comes **move-in ready** with **in-suite laundry**, **stainless steel appliances**, and **contemporary finishes**.Additional features include:* **1 included parking spot** plus ample **visitor parking*** **Secure building** with bike storage* Access to a **stylish party room** for entertainingLive steps away from everything Uptown Waterloo has to offer, trendy cafes, boutique shops, parks, and convenient transit. Ideal for professionals seeking comfort, convenience, and a vibrant community.**Schedule your private viewing today, this premium unit won't last!** (id:58043)
Exit Realty Community
350 Belanger Avenue
Timmins, Ontario
This 2 bedroom home has plenty of potential for someone looking for a starter home. (id:58043)
Exp Realty Of Canada Inc.
166 Coronation Road
Whitby, Ontario
Welcome to this Spacious and Beautiful 3 bedroom, 3 bathroom townhome with attached DOUBLE CAR GARAGE accessible from the quiet rear laneway and convenient MAIN FLOOR LAUNDRY! This well cared-for home in a highly desirable Whitby neighbourhood boasts over 1800 sq. ft. of very functional above-grade living space. Contemporary eat-in kitchen with stainless steel appliances, formal dining room with hardwood floors which continues to a great living room with electric fireplace. Access the back door from the modern interlock patio into the rear foyer with powder room, laundry and garage access. Upstairs, you will find a huge primary bedroom with an elegant tray ceiling, a 4-pc ensuite with both a walk-in shower and free-standing tub and a huge walk-in closet. 2 additional spacious bedrooms and an additional 4pc bath. Plenty of storage abounds with the large unfinished basement. This is a great opportunity to live in a fantastic neighbourhood and a beautiful home! Amazing location for commuters with the toll-free Hwy 412 just a few blocks away and minutes to the 401. Close to restaurants, shopping and everything that Whitby has to offer. (id:58043)
RE/MAX Jazz Inc.
388 Pine Street S
Timmins, Ontario
This spacious 6-bedroom, 2-bathroom duplex in downtown Timmins offers a great investment opportunity with long-term tenants in place. The property features two separate units, each with 3 bedrooms, its own kitchen, bathroom and laundry, providing consistent rental income. While the duplex may require some updates and maintenance, it is ideally located close to downtown amenities, shops, and transit, ensuring easy access for tenants. This property also features an unfinished basement and attached storage room. With stable occupancy and potential for future improvements, this property is perfect for investors seeking a reliable income stream and future growth. (id:58043)
Revel Realty Inc.
132 Bruce Avenue
Timmins, Ontario
This 4-bedroom, 2-bathroom duplex in South Porcupine is a solid investment with long-term tenants already in place, offering reliable rental income. The property features two separate units, each with 2 bedrooms, its own kitchen, bathroom and laundry, providing an opportunity for steady cash flow. While the property may need some cosmetic updates and maintenance, its location near local amenities, schools, and transit makes it a valuable addition to any portfolio. With stable occupancy and potential for future improvement, this duplex is an excellent choice for investors seeking long-term stability and growth. (id:58043)
Revel Realty Inc.
14 Notre Dame Street
Opasatika, Ontario
GREAT STARTER HOME, OR IS IT TIME TO RETIRE? LOCATED IN OPASATIKA, SMALL COMMUNITY ALONG HIGHWAY 11 APPROXIMATELY 20 MINUTES WEST OF KAPUSKASING. IF YOU ARE LOOKING FOR A PLACE TO ENJOY THE OUTDOORS, THIS COULD BE IT. MAIN FLOOR HAS 3 BEDROOMS, 1 FULL BATHROOM , OPEN CONCEPT LIVING ROOM AND DINING AREA AND SPACIOUS KITCHEN. BASEMENT IS PARTLY FINISHED WITH GREAT POTENTIAL IN ADDING A 4TH BEDROOM. ALSO COMES WITH A DETACHED GARAGE (20X28) AND A STORAGE SHED (12X14). LARGE LOT 148X149 WITH 2 SEPARATE DRIVEWAYS GIVING YOU LOTS OF PARKING SPACE. COUPLE MINUTES AWAY FROM THE OPASATIKA RIVER BOAT LAUNCH. (id:58043)
RE/MAX Crown Realty (1989) Inc
111 Main Street
Kirkland Lake, Ontario
3 BEDROOM + 1.5 BATHROOM HOME MAINTAINED WITH LOVE: A charming covered porch & mudroom welcomes you into this 1.5 story home. The main level features: a living room with hardwood floors, modern kitchen with adjoining dining area, a 4 pc bathroom & bedroom. The large principal bedroom is located on the second level along with a 2 PC bathroom & third bedroom. Many of the rooms throughout this home have been painted over the past 2 years. A bonus room / breezeway off the kitchen leads out to a generously-sized L-shaped back deck, access to the fenced-in backyard with a garage & shed. There is a steel roof on the main house + shingles on the front and back porches. Parking for 3 vehicles. Main Street leads to Archer's Drive = fast access to the highway. Have a look at the online virtual tour. (WATER SEWER: $238.81 Flat Quarterly as of July 1, 2025) ( 2024 HEAT: $1,496.11) (2024 HYDRO: $973.12) (id:58043)
Sherry Panagapka Real Estate Ltd.
35 Gauthier Street
Fauquier-Strickland, Ontario
If youre looking to settle down in a quiet Northern Ontario community, this charming bungalow offers the perfect opportunity. Situated on a spacious 66 x 165 lot, the property is designed for comfort and practicality. The cozy home features two equally sized bedrooms and a 3-piece bathroom with a tub on the main level. Downstairs, the basement provides added living space with a third bedroom, a 3-piece bathroom with a shower, and a laundry areaperfect for guests, family, or additional storage.Step outside and enjoy the fresh air on the large 27.6 x 8 front deck, ideal for sipping your morning coffee or hosting a summer BBQ. At the back of the property, you'll find a gazebo, offering a peaceful spot to relax and take in the beauty of the surroundings. The property also features two storage shedsone 12 x 12 and the other 16 x 12providing ample space for tools, equipment, and seasonal gear.The standout feature is the double garage, measuring 31 x 29, split into two functional sections: one side (14 x 28) is insulated and heated with a cozy wood stove, while the other side (15.8 x 28) is insulated but unheatedperfect for parking, a workshop, or hobbies. Theres also plenty of space behind the garage for parking vehicles or clearing snow with ease.Updates including house shingles (2021), a garage tin roof (2019), weeping tiles and membrane around the home (2018), and more recent upgrades such as a sump pump, bathroom vanity, kitchen faucet, and shower head (2023). The home also features a 100-amp electrical panel, a furnace manufactured in 2008, central air conditioning, and a sump pump for added peace of mind.Whether youre looking for a quiet place to call home or a practical property with room to grow, this cozy bungalow is ready for you to make it your own. Schedule a visit today and see it for yourself! (id:58043)
RE/MAX Crown Realty (1989) Inc
42 King Street
Kapuskasing, Ontario
Welcome to your next home! A delightful 1.5-storey residence that has warmth and charm. Nestled in a beautifully landscaped setting. Step inside to discover a cozy main level. The living room invites you to unwind, filled with natural light that enhances the inviting ambiance. The updated kitchen features an island that serves as the heart of the home. Adjacent to the kitchen is a dining area. A comfortable bedroom for a good night sleep. This level also includes a 4-piece bathroom, an entrance, and a storage room with closet space. The sunroom provides a tranquil space to relax and enjoy the view of the lush backyard. The second level boasts two charming bedrooms. These cozy spaces are perfect for family members or guests. The basement features a large rec room, a bonus room that could serve as a fourth bedroom, a laundry area, a utility room, and a storage room. Step out onto the back deck equipped with a natural gas line for your BBQperfect for summer gatherings. The backyard, with mature trees and a small storage shed, offers a private oasis where you can enjoy the beauty of nature and the changing seasons. This home has been lovingly maintained and updated over the years. Years of renovations listed below are approximate. Key renovations include the second level bedrooms with added insulation in the attic and drywall on the ceilings in 2012, the kitchen with island installed in 2018, house roof shingles replaced in 2017, sunroom and entrance roof shingles in 2018, basement floors and walls replaced in 2023, siding installed in 2021, windows replaced in 2019, and the deck added in 2018. The sunroom and entrance were added in 2000. The municipality has installed new water and sewer lines on King Street in 2024 and is scheduled finished the construction of a new road and sidewalks in 2025. Kitchen stove and laundry dryer have natural gas hookups. This home ready for its next owner to create lasting memories. (id:58043)
RE/MAX Crown Realty (1989) Inc
#338 - 225 Platten Boulevard
Scugog, Ontario
Amazing Opportunity To Enjoy Lakeside Living! Just an hour's drive from Toronto and a brief 10-minutes from the historic town of Port Perry, this location offers the best of both worlds. Tucked away within the esteemed PARKBRIDGE/SCUGOG LANDING community, this 2022 Park Model 38' trailer promises an idyllic and convenient living experience. It features 2 bedrooms and a well-appointed washroom, with capacity to sleep 8. It's an ideal setting for family getaways and gracious hosting. The open living floorplan adorned with cozy seating and an electric fire place, sets the stage for total relaxation, while the modern fully equipped kitchen leaves nothing to be desired along with extra living space in the 3 season sunroom that walks out to the deck. Professionally managed under Parkbridge Resorts which includes full access from May-Mid October to enjoy all that the resort offers including 3 Swimming Pools, Tennis & Pickleball Courts, Volleyball, Basketball, Ball Diamond, Mini Putt, Playground Equipment, Private Beach Great for Swimming & A Seasonal Restaurant and much more. Short Boat ride takes you into Port Perry To Enjoy Dining & Shopping! Most furnishings including the outdoor patio furniture are included to allow you to move right in and enjoy lakeside living at it's best! (id:58043)
RE/MAX Hallmark First Group Realty Ltd.
D36 - 4895 Lakeshore Road
Plympton-Wyoming, Ontario
3 Season Northlander Cottage Classic Park Model (2004) in Paradise Valley. Renovated in 2020. Fully furnished including all furniture, appliances, 3 TVs and the BBQ. Spacious kitchen and living area. Two bedrooms. Bathroom with full size tub and shower combo, toilet. Wrap around deck is mostly covered. Tankless water heater, forced air gas furnace and central air. Newer roof. Shed included. Extra parking across the road. Amenities include two inground pools, mini putt, jumping balloon, shuffleboard, horseshoes, corn toss and paddle boats. Fees ($4000) for 2025 included. Close to beautiful Lake Huron. Approximately 20 minutes to Sarnia. Just move in and enjoy! Available May 1- October 15. (id:58043)
Royal LePage Triland Realty
56 - 198 Springbank Drive
London South, Ontario
Well maintained and lovingly cared for, furnished mobile home situated in The Cove Mobile Home Park 50+ Retirement Community, Just steps from parks and the vibrant Wortley Village, known for its boutique shops, gourmet dining, and cozy cafes. The 1980 Northlander 48' x 14' two bedroom home with a 19' x 7' addition (total 805 sq feet) features a new metal roof installed Nov 2024. Previous updates in 2008 include central air & furnace, all new windows, laminate flooring, updated bathroom, gas stove, refrigerator, washer and dryer, garden shed and a new 17.9' x 7' deck. This 14' wide home provides an open concept living room/kitchen with lots of natural light. The addition with a separate entrance, currently being used as a second bedroom, is a great place for a family room, office or computer room etc. Lot fees $825.29/month: INCL $750.00 Lot fees + 50.00 water + $25.29 for property taxes; and include, garbage and recycling pick up, park maintenance. A great alternative to condo/apartment living suitable for retirement or down sizing. (must be 50+ years to own and live here. No rentals permitted) Within walking distance to downtown, Wortley Village, Southcrest Plaza for all your shopping needs, Close to Springbank Park, Greenway Park, dog parks, and lots of trails. This home is being sold furnished. (id:58043)
RE/MAX Centre City Realty Inc.
2 Whylie - 596101 Oxford 59 Highway
East Zorra-Tavistock, Ontario
This mobile home, sitting on a private lot, has been completely upgraded during the past 5 years. $34,000 spent on foundation upgrades which included 10 new footings and columns, insulation, vapor barrier, & skirting. There was also heat installed under the home - frozen pipes won't be a worry. The large covered deck was structurally upgraded & skirted as well. The bathroom & laundry room were completely renovated to include a large soaker tub/shower - a luxury in mobile home living. 14 windows, the patio door & the forced air gas furnace have all been new the past 5 yrs. The fridge, stove, washer & dryer are newer as well. The flooring & painting have been completed throughout. Hidden Valley is a wonderful friendly community. At the (soon to be renovated) recreation centre you can attend exercise classes, game nights, horse shoes, bingo, or monthly dinners - there is something for everyone. A big plus about Hidden Valley - YEAR ROUND LIVING! Sitting on the huge front deck, enjoying the view of the pond, feels like living in the Muskoka's without the price tag! (id:58043)
Century 21 Heritage House Ltd Brokerage
#20 - 4899 Plank Road
Bayham, Ontario
Want Easy Living with walking distance to Otter Creek? This large mobile located in Otter Edge Estate is a must see. Completely renovated within the last 2 years. This mobile has a 3 season sunroom, large entry way, nice size kitchen with newer cupboards. Enjoy watching nature thru the living room window. 2 large size bedrooms to relax in. Nice 3 piece bath with walk in shower. Enjoy BBQs on the side deck with friends and family. Take a quick walk down to Otter Creek and relax with some fishing or kayaking with the grandkids. Nature surrounds this mobile. It is affordable year round living in this 55+ adult park. Access to beach, lake and marinas approx 5 minutes away. (id:58043)
Royal LePage R.e. Wood Realty Brokerage
28 Dusenbury Drive
Loyalist, Ontario
Welcome to this beautifully crafted semi-detached home offering a seamless blend of modern comfort, stylish finishes, and unbeatable location. Featuring 3 generously sized bedrooms, 2.5 bathrooms, and a single-car garage, this home is designed to fit your lifestyle. The bright and open-concept main floor showcases rich hardwood flooring, soaring 9-foot ceilings, and expansive windows that invite natural light into every corner. The upgraded kitchen is a standout, complete with quartz countertops and brand-new stainless-steel appliances, including a fridge, stove, and dishwasher, perfect for hosting or enjoying quiet family meals. Upstairs, the oak staircase leads you to a thoughtfully designed second level featuring a convenient laundry room with a full-sized washer, dryer, and sink. The primary bedroom boasts a luxurious ensuite and a spacious walk-in closet, while the secondary bedrooms are ideal for kids, guests, or a home office. Step outside to a huge backyard, a rare find offering endless possibilities for relaxing, gardening, or entertaining. Additional features include central air conditioning, an oak staircase, and a fantastic layout filled with natural light. Located just minutes from Hwy 401 and Hwy 402, this home is only 1015 minutes from Queen's University, St. Lawrence College, Royal Military College, Kingston General Hospital, downtown Kingston, Lake Ontario, and major shopping destinations like Costco, Walmart, and The Home Depot. You're also within easy reach of Belleville in just 35-40 minutes. Whether you're upsizing, downsizing, this home is the perfect mix of quality, location, and value. Don't miss your chance to own a piece of Kingston's growing future! (id:58043)
Century 21 Heritage Group Ltd.
23 Union Street
Greater Napanee, Ontario
Discover the perfect blend of space, privacy, and comfort in this bright and versatile 4-bedroom, 3-bathroom home, ideally located on a peaceful cul-de-sac overlooking the Napanee River. With two full living areas and kitchens across two levels, this home is tailor-made for extended families, professionals working from home, or anyone looking for room to breathe both inside and out. Enjoy a bright, open layout with tile, and laminate flooring throughout. Whether you're a family looking for room to grow, professionals wanting a home office with a view, or someone needing a separate space for guests or grandparents 23 Union Street delivers space, flexibility, and tranquility in one of Napanees most peaceful areas. Amenities, parks, school and more just steps away. (id:58043)
Mccaffrey Realty Inc.
78 Aragon Road
Kingston, Ontario
Available for the first time as a rental, this ultra-efficient custom home by Legacy Fine Homes offers a rare opportunity to enjoy luxury living on 7 private acres of peaceful countryside. Featuring 4+1 bedrooms, and garage space for up to 6 vehicles, this stunning property is thoughtfully designed with high-end finishes throughout. The gourmet kitchen boasts quartz countertops, a waterfall island, and premium appliances, while the spacious living room with fireplace flows into a bright sunroom. An enclosed BBQ area offers year-round entertaining space. The primary suite includes two walk-in closets and a spa-inspired ensuite, and the finished lower level adds a family room, gym, bedroom, and walkout. Offered at $6,500/month plus utilities, available September 1st (id:58043)
RE/MAX Rise Executives
904 - 277 Jozo Weider Boulevard
Blue Mountains, Ontario
The ULTIMATE, LUXURIOUS Ski Season Rental at Blue Mountain! Stroll the walking path to the Village slopes or take the convenient on-demand shuttle. Available Jan 4 Mar 31, 2026 (start date is firm). Immaculate 6 Bedroom, 5 Bath home offering 4,456 sq. ft. of living space, including a 1,222 sq. ft. lower level with wet bar, gas fireplace, extra Bedroom with ensuite, games area, and large screen TVperfect for cozy family movie nights! Your ideal Home Away From Home with stunning ski hill views from the backyard. Soaring windows flood the open-concept layout with natural light. Gourmet Chefs Kitchen with granite counters and premium appliances. Expansive deck with firepit and BBQ and hot tub overlooking the ski hills. Double garage and driveway parking for 2 for a total of 4 parking spaces. The ultimate winter retreat for the entire family. $4,000 Damage/Utility Deposit to reconcile utilities, $14,000 deposit due on accepted Agreement to Lease, balance due 21 days before occupancy. Snow removal included. Small dog considered. (id:58043)
Chestnut Park Real Estate
15 - 1007 Racoon Road
Gravenhurst, Ontario
This well-maintained 734 sq ft 2006 Titan model offers affordable, comfortable living just minutes from downtown Gravenhurst. With 1 bedroom, 1 bathroom, and upgraded construction and insulation, this home provides better efficiency and comfort than most units in the park. You'll also love the covered outdoor deck, which nearly doubles your living space during the warmer months. Inside, enjoy the convenience of in-unit laundry, a bright open layout, and large kitchen for easy meal prep and entertaining. The unit also comes with a spacious shed/workshop for hobbies or extra storage. Just steps from the in-ground community pool and recreation centre, this home is ideally located for those who value community, walkability, and a relaxed lifestyle. The pet-friendly park is only 2 minutes from shops, restaurants, and other town amenities. Don't miss your chance to own this charming, efficient home in a quiet, friendly community book your showing today! (id:58043)
RE/MAX Professionals North
163 Courtland Street
Blue Mountains, Ontario
SEASONAL LEASE available at this beautiful home in the the prestigious community of WindFall! This ultimate luxury property is just a short walk to the Chair Lifts and to the heart of the Blue Mountain Village. With 4 bedrooms & 4 bathrooms, this property faces the the stunning views of the mountain! Step into the main living area with a cozy gas fireplace and open concept kitchen, Granite countertops, modern appliances, and main floor laundry off of the kitchen. A double car garage with direct access to the house. All bedrooms have custom closets, with the primary bedroom having a beautiful 4 piece ensuite and views of the slopes. The fully finished basement with 3 piece bathroom, living room with tv, and large comfy couch, and the fourth bedroom. You may also be able to enjoy access to the spectacular The Shed recreation center including year round outdoor heated pool, sauna, and fitness center. Hiking, biking, trail walking, skiing, just minutes from the beach and a short drive to Collingwood and Thornbury! Enjoy the Fall/Winter in Blue! (id:58043)
Royal LePage Locations North
34 Sidney Rose Common N
St. Catharines, Ontario
Welcome to this Just year old 2-bedroom plus Den, 3-washroom townhome located in the sought-after Glenridge Heights community of St. Catharines. This modern townhouse features a bright and functional layout, including two spacious bedrooms on the third floor, a convenient den or bonus room at the entrance, and three stylish bathrooms. Enjoy the luxury of a gourmet kitchen, second and a third-floor balconyperfect for relaxing or entertaining. Each unit includes stylish blinds throughout and is connected to scenic pathways leading to a beautiful community park. Conveniently located just minutes from schools, parks, trails, restaurants, shops, Brock University, Pen Centre, Lake Ontario, the wine route, and the QEW, with a bus stop right outside your door. Grass and snow maintenance are included for hassle-free living. The landlord covers the condo fees, building insurance, while tenants are responsible for heat, hydro, water, HWT rental and their own tenant insurance. Applicants are required to provide a full credit report with score, income verification, employment letter, references, and a completed rental application. Book your showing today and experience modern living at its best! (id:58043)
Homelife Power Realty Inc
10961 Highway 118
Algonquin Highlands, Ontario
Discover the unique charm and endless possibilities of this former church, ideally located at the corner of Highway 118 and Stanhope Airport Road. This distinctive property has been thoughtfully rezoned for residential use and is ready for its next chapter. Step inside the open-concept main level where you're welcomed by a bright entryway or mudroom that leads into the stunning former chapel. This space is filled with character, featuring soaring cathedral-style wood ceilings and breathtaking stained glass details in the arched windows, a beautiful nod to the buildings historic roots. The lower level offers high ceilings and remains unfinished, providing a blank canvas for additional living space, studio, or storage. A wide staircase at the rear of the building, once home to the original church washrooms, leads to a back entrance and a fenced yard. Set on a flat and manageable lot, the property includes a newer propane furnace, a drilled well, and a holding tank. Conveniently located between Haliburton and Minden, and just minutes from West Guilford, you'll enjoy easy access to amenities while enjoying a quiet and unique setting. Bring your vision and transform this one-of-a-kind space into your dream home, studio, or creative retreat. (id:58043)
Century 21 Granite Realty Group Inc.
72 - 1007 Racoon Road
Gravenhurst, Ontario
Private and peaceful 1 Bedroom Retreat in Sunpark Beaver Ridges Estates. Discover comfort and serenity in this 750 sq ft, 1 bedroom, 1 bathroom mobile home, nestled in the tranquil setting of Sunpark Beaver Ridges Estates. Thoughtfully built with steep pitch roof structure it handles the snow load well. It features a propane furnace to keep you warm and cozy all year round. Enjoy the convenience of an upgraded electric water heater and a nicely updated bathroom that adds a modern touch. Step outside and soak in the peaceful surroundings this home backs onto lush forest with exposed rock, offering exceptional privacy and natural views. The level lot makes access easy and adds to the overall functionality of the property. A large storage sheds provides extra room for tools, outdoor gear, or hobby space. Whether you're downsizing, seeking a seasonal getaway, or looking for low-maintenance year-round living, this charming home is move-in ready and full of potential. (id:58043)
RE/MAX Professionals North
107 - 12 Beausoleil Lane
Blue Mountains, Ontario
ANNUAL RENTAL at Sojourn in Blue Mountain! This stunning corner-unit condo is perfectly located from Georgian Bay beaches, and scenic walking/biking trails, offering easy access to boating, swimming, golfing, mountain climbing, and more. You are also minutes away from Blue Mountain as well as Collingwood's historic downtown with great shops and dining experiences. This unit features 3 bedrooms,2.5 baths, and a wheelchair-accessible suite. This home blends rustic charm with modern comfort with extra wide hallway, carpet free living, built-in stainless steel appliances, and pot lighting throughout. The spacious living area is anchored by a dramatic floor-to-ceiling stone gas fireplace with a timber mantle -ideal for cozy evenings after a long day. Step onto your private terrace to enjoy morning coffee or evening drinks while surrounded by nature. The primary bedroom offers a ensuite, while secondary bedrooms include ensuite privileges. In-suite laundry area adds everyday convenience. Onsite you will find resort style amenities that include the Zypher Spa with hot/cold plunge pools and waterfalls, Apres Ski Lodge with kitchen and wood-burning fireplace (available for private functions), a modern fitness studio with sauna, and a heated outdoor lounge patio. The perfect getaway to unwind and feel like you are on vacation.There is one exclusive parking space, and plenty of guest parking. Utilities are extra, unit is unfurnished, and looking for A++ tenants. Need to supply credit report, proof of income and employment (id:58043)
RE/MAX Four Seasons Realty Limited
21 Turnberry Court
Bracebridge, Ontario
Have you been dreaming of country living in a prestigious exclusive community? Well, welcome home. This exquisite 4 bedroom, 3 bathroom offers you incredible open concept living featuring soaring cathedral ceilings, 2 2nd floor lofts, all nestled in a ravine like setting. Conveniently located close to beautiful downtown Bracebridge, where you can indulge in boutique shopping, entertainment, dinning and easy access to grocery stores, recreational facilities, water activities, trails or life's amenities. Just step inside and embrace your new gleaming hardwood floor as you are drawn into the grand living room/dinning room. Sit by the fire and enjoy life as it was intended. Your brand new kitchen offers you a luxurious stone counter top including an open concept breakfast counter, ideal for entertaining. All new stainless steel appliances offer you a delightful setting for the preparation of your next gourmet meal. Now its time to rejuvenate in your master bedroom featuring walk in closet and 3 piece ensuite bathroom. Unfinished basement offers you a great space to explore for your future dreams. Make sure to take the time to visit this new development designed to create a relaxing country lifestyle. (id:58043)
RE/MAX Professionals North
23 Turnberry Court
Bracebridge, Ontario
Have you been dreaming of country living in a prestigious exclusive community? Well, welcome home. This exquisite 4 bedroom, 3 bathroom offers you incredible open concept living featuring soaring cathedral ceilings, 2 2nd floor lofts, all nestled in a ravine like setting. Conveniently located close to beautiful downtown Bracebridge, where you can indulge in boutique shopping, entertainment, dinning and easy access to grocery stores, recreational facilities, water activities, trails or life's amenities. Just step inside and embrace your new gleaming hardwood floor as you are drawn into the grand living room/dinning room. Sit by the fire and enjoy life as it was intended. Your brand new kitchen offers you a luxurious stone counter top including an open concept breakfast counter, ideal for entertaining. All new stainless steel appliances offer you a delightful setting for the preparation of your next gourmet meal. Now its time to rejuvenate in your master bedroom featuring walk in closet and 3 piece ensuite bathroom. Unfinished basement offers you a great space to explore for your future dreams. Make sure to take the time to visit this new development designed to create a relaxing country lifestyle. (id:58043)
RE/MAX Professionals North
17 Turnberry Court
Bracebridge, Ontario
Have you been dreaming of country living in a prestigious exclusive community? Well, welcome home. This exquisite 4 bedroom, 3 bathroom offers you incredible open concept living featuring soaring cathedral ceilings, 2 2nd floor lofts, all nestled in a ravine like setting. Conveniently located close to beautiful downtown Bracebridge, where you can indulge in boutique shopping, entertainment, dinning and easy access to grocery stores, recreational facilities, water activities, trails or life's amenities. Just step inside and embrace your new gleaming hardwood floor as you are drawn into the grand living room/dinning room. Sit by the fire and enjoy life as it was intended. Your brand new kitchen offers you a luxurious stone counter top including an open concept breakfast counter, ideal for entertaining. All new stainless steel appliances offer you a delightful setting for the preparation of your next gourmet meal. Now its time to rejuvenate in your master bedroom featuring walk in closet and 3 piece ensuite bathroom. Unfinished basement offers you a great space to explore for your future dreams. Make sure to take the time to visit this new development designed to create a relaxing country lifestyle. (id:58043)
RE/MAX Professionals North
19 Turnberry Court
Bracebridge, Ontario
Have you been dreaming of country living in a prestigious exclusive community? Well, welcome home. This exquisite 4 bedroom, 3 bathroom offers you incredible open concept living featuring soaring cathedral ceilings, 2 2nd floor lofts, all nestled in a ravine like setting. Conveniently located close to beautiful downtown Bracebridge, where you can indulge in boutique shopping, entertainment, dinning and easy access to grocery stores, recreational facilities, water activities, trails or life's amenities. Just step inside and embrace your new gleaming hardwood floor as you are drawn into the grand living room/dinning room. Sit by the fire and enjoy life as it was intended. Your brand new kitchen offers you a luxurious stone counter top including an open concept breakfast counter, ideal for entertaining. All new stainless steel appliances offer you a delightful setting for the preparation of your next gourmet meal. Now its time to rejuvenate in your master bedroom featuring walk in closet and 3 piece ensuite bathroom. Unfinished basement offers you a great space to explore for your future dreams. Make sure to take the time to visit this new development designed to create a relaxing country lifestyle. (id:58043)
RE/MAX Professionals North
114 Clement Lane
Blue Mountains, Ontario
Nestled in the heart of the exclusive Camperdown community, this brand-new luxury home effortlessly combines modern design with close proximity to the natural beauty of Southern Georgian Bay. Located on a quiet street in the newly released Summit Phase 2, this fully furnished 4-bedroom, 3.5-bathroom residence is available for annual lease or seasonal rental with flexible dates. Thoughtfully designed with sleek finishes, soaring ceilings, and modern hardwood floors, the home offers an inviting open-concept layout ideal for both relaxation and entertaining. The main floor flows beautifully onto a back deck overlooking a serene, tree-lined setting perfect for enjoying the outdoors in privacy. Upstairs, each bedroom is crafted for comfort and style, providing a peaceful retreat. Just minutes from Georgian Peaks Ski Club and Georgian Bay Golf Club, and a short drive to Thornbury, Blue Mountain Village, and downtown Collingwood, this home delivers the perfect blend of convenience, luxury, and year-round enjoyment in every season. (id:58043)
Royal LePage Signature Realty
123 - 170 Snowbridge Way
Blue Mountains, Ontario
FURNISHED SEASONAL RENTAL - Whatever the Season come and experience the ultimate retreat at Blue Mountain with this fully furnished townhome nestled in the historic Snowbridge community. Take advantage of the on-demand Shuttle Service to the Village or take a gentle 15 minute walk to The Village at Blue where you can experience fine dining, boutique shopping and all the year round festivals that take place. On-site seasonal pool for your Summer enjoyment. The property features 2 bedrooms and 2 bathrooms, offering golf course views from the rear creates a peaceful spot with privacy. The main level is open concept and tastefully designed for easy living. $2,500 per month plus utilities for Spring/Summer/Fall seasonal lease. $12,000 plus utilities for 4 months ski season. No pets. (id:58043)
Chestnut Park Real Estate
14 Long Point Road
Tay, Ontario
Spectacular Waterfront living on Georgian Bay from this Exclusive Peninsula Point Offering 270 Degree Water Views and Breathtaking Sunsets 365 Days a Year. Welcome to your dream retreat. Built in the last 5 Years this exceptional 4-bedroom waterfront home captures the essence of its surrounding Beauty. Perfectly designed for relaxation/entertaining and meticulously maintained, this property offers a blend of elegance and practicality. Natural light pours through the home with its abundance of windows. Key features include: a total of 4 spacious bedrooms, open concept living with two sunrooms a great room with walkout to the expansive deck overlooking the waterfront and large dock. The perfect home for hosting family or guests in style who will surely want to extend their visit. The drive through garage provides plenty of storage along with the multiple outbuildings and is spacious enough for a workshop, insulated and has automatic opening garage doors at either end. The landscaped grounds and multiple outdoor seating areas are easily maintained and cared for. The Property itself is truly one of a kind and provides very accessible entry to the Bay, with shallow areas for children to play, and is approx 4-7 feet deep at the end of the dock making for excellent swimming and water sports. Enjoy great fishing from your dock, or take a boat ride out into Honey Harbour or explore the rest of Georgian Bay and indulge in some of the best local hot spots in the area. Positioned minutes to amenities like Golf, Skiing, Marinas, Parks, Trails, Grocery Stores and major highway access this home truly invites you to indulge in the best of lakefront living year round. Seize this incredible opportunity to start your dream life this summer and welcome home to your 4 season sanctuary, where relaxation meets convenience and every day feels like a holiday. Don't miss the opportunity to live in a kind piece of paradise on crystal clear Georgian Bay. (id:58043)
Keller Williams Co-Elevation Realty
906 Cedar Pointe Court
Collingwood, Ontario
IMMACULATE GROUND FLOOR GARDENHOUSE IN LIGHTHOUSE POINT. Enjoy a full Ski Season incl. Christmas & New Year at this renovated condo. Spacious open concept Living/Dining/Kitchen where the whole family can relax & enjoy a cozy evening by the focal point stone-faced gas fireplace after a fun day on the slopes. 50 high def LED tv. Fully equipped Kitchen w/stainless appliances await the chef in the family to cook-up a delicious dinner to enjoy w/family & friends around the elegant Dining Rm table which will comfortably seat 6+. BBQ also available. Master bedroom w/Queen bed, en-suite & private view to mature trees which surround the unit. 2 additional comfortable & spacious bedrooms plus bathroom. Both tubs have rain-head showers. Oversized single car garage is a bonus in winter months. On-site Rec Centre w/pool, hot-tubs w/views to the lake, sauna & exercise room. Close to area amenities, fine dining, boutique shopping & all this stunning 4 Season destination has to offer. (id:58043)
Chestnut Park Real Estate
684 Johnston Park Avenue
Collingwood, Ontario
Ski Season Rental GROUND FLOOR BUNGALOW - FOUR MONTHS WITH Flexible Dates can be a little longer if needed. This ground-floor, bright end unit provides natural light from the extra dining room and kitchen windows. It features 2 bedrooms and 2 bathrooms, with sliding glass doors leading to a walk-out terrace. Shows Beautifully. The Primary Bedroom Has A 3-Piece Ensuite Bath And Queen-Sized Bed. The Second Bedroom Has Two Twin Beds. Fully Furnished And Equipped For Your Enjoyment. Gas Fireplace And Heat. The Tenant Has Full Use Of The Rupert Bronsdon Recreation Center With An Indoor Pool, Adult Social Room Overlooking The Bay, Gym, Kids Games Room, Sauna, And Outdoor Walking Paths. No smoking. (id:58043)
Chestnut Park Real Estate


