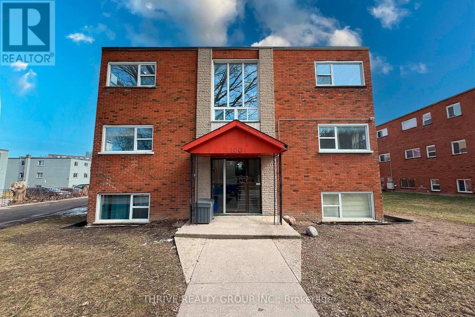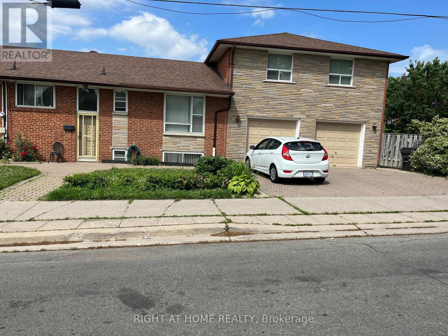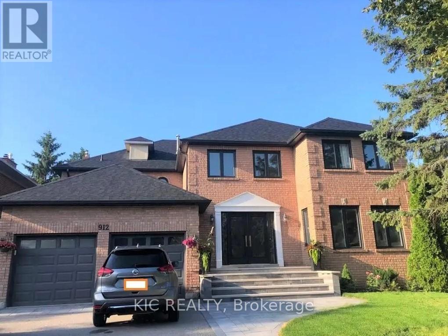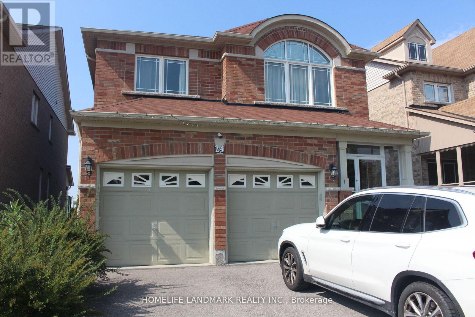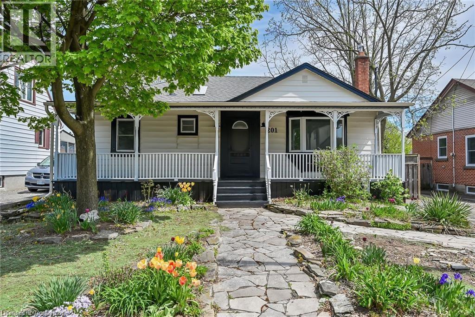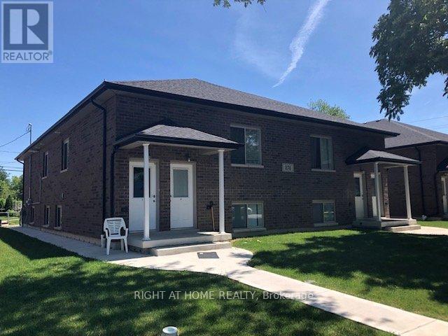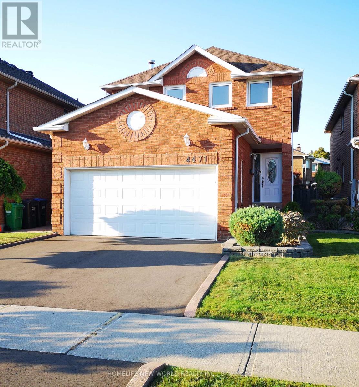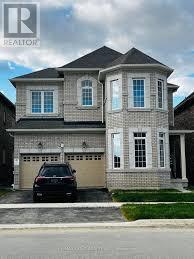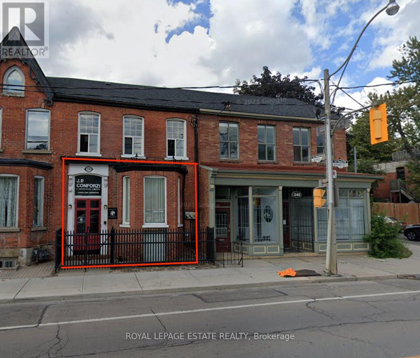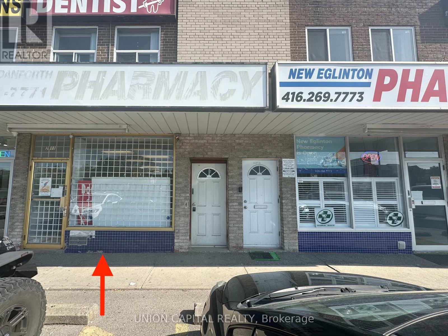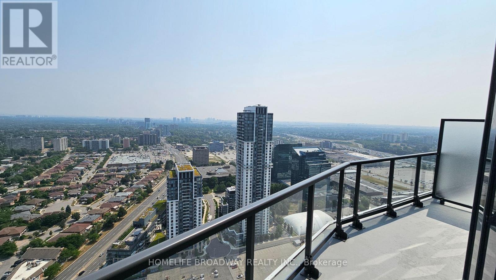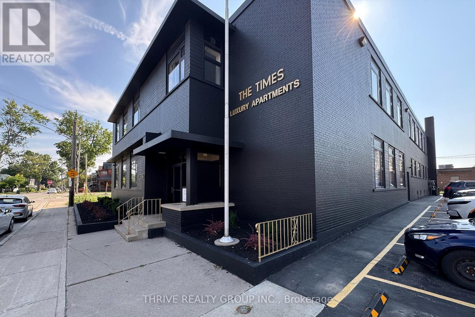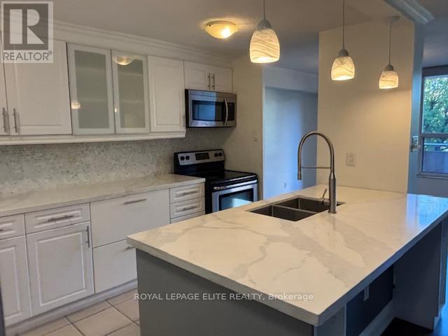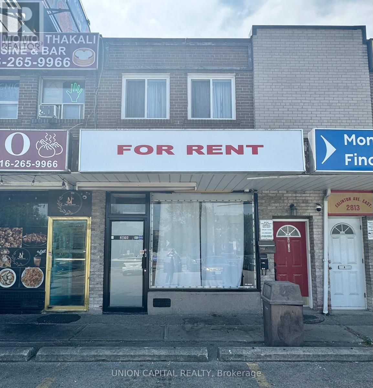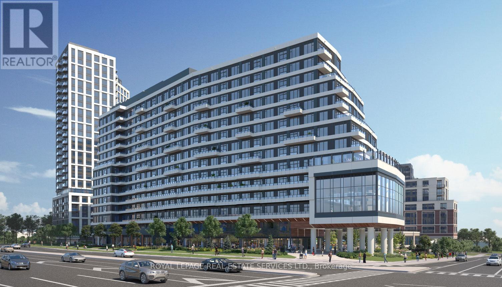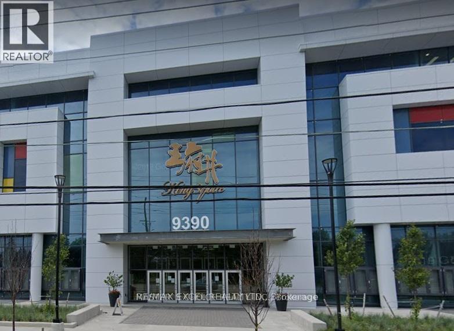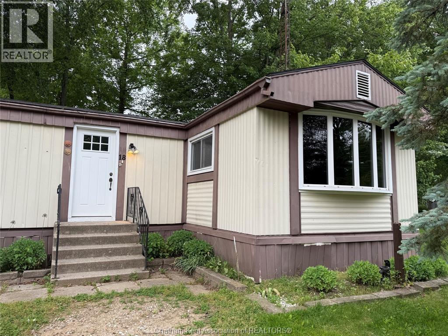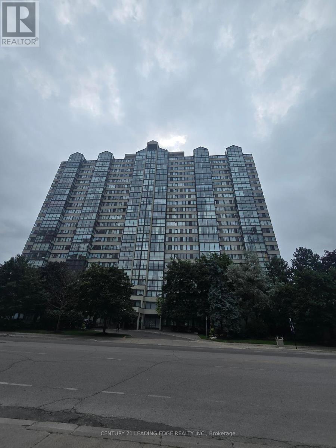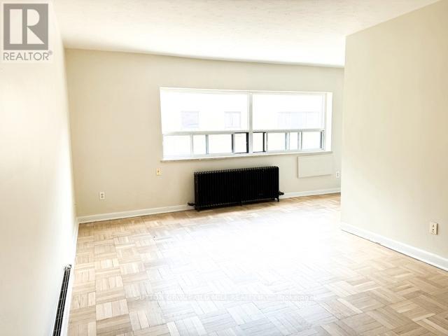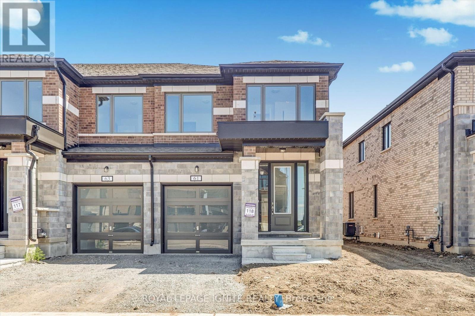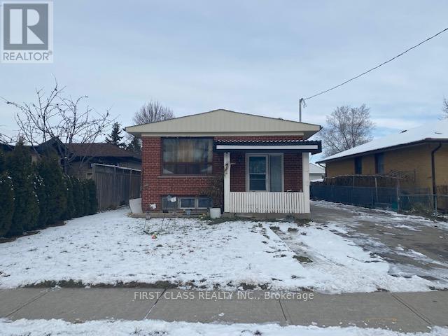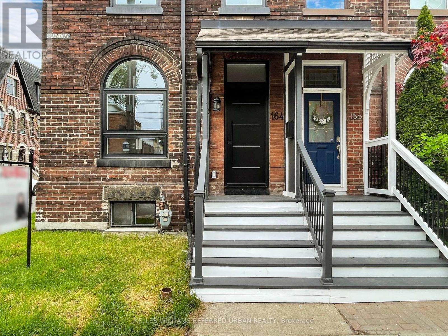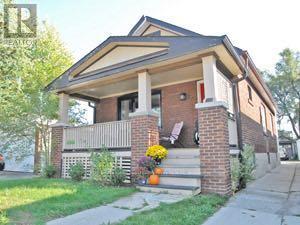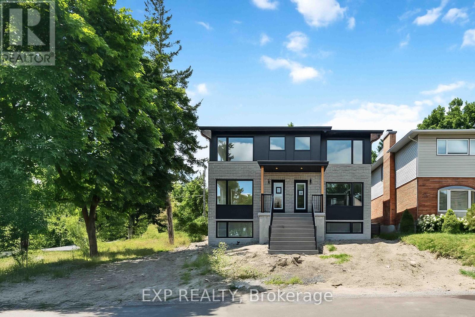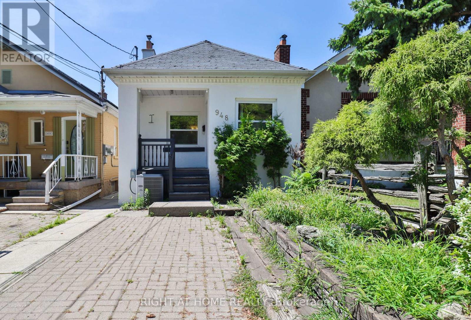107 - 555 Teeple Terrace
London South, Ontario
Now leasing at Nest on Wonderland in Southwest London - discover beautifully designed 2-bedroom apartments ranging from 1,208 to 1,242 sq ft, available for move-in August through September 2025. Each modern suite features open-concept layouts, granite countertops, stainless steel appliances, in-suite laundry, and individual A/C and heating for year-round comfort. Residents enjoy access to premium amenities including a fitness room, bike storage, and a stylish lounge. Located just steps from shopping, dining, and parks, Nest offers quiet, energy-efficient living in a prime location. Parking available for $50/month. (id:58043)
Janzen-Tenk Realty Inc.
1404 - 212 King William Street
Hamilton, Ontario
Kiwi Condo- Fabulous Rosehaven brand new build downtown Hamilton. This 1 Bedroom, 1 Bathroom 540 sq ft suite is steps away from the beautiful 14th floor outdoor terrace and indoor lounge. Incredibly trendy building- Concierge security, gorgeous gym, lounges, pet spa, and secure package delivery room. Perfect for young adults. This unit features a private balcony, custom cabinetry, stone countertops, backsplash, stainless steel undermount sink & appliances. Enjoy the soaker tub in the 4pc bath with high end finishes. In suite stackable washer/dryer. Individually controlled Hvac system. Close proximity to shopping & trendy restaurants & future LRT Route. One surface parking spot is an additional $150.00 a month. (id:58043)
Keller Williams Signature Realty
10 - 100 King Edward Avenue
London South, Ontario
This fully renovated top-floor 2-bedroom, 1-bathroom apartment is move-in ready and all-inclusive (Heat, Water, Electricity and Parking), complete with in-suite laundry and a parking spot. Ideally located near all city amenities, it features a bright open-concept kitchen with quartz countertops, brand-new appliances (including a dishwasher and microwave), and stylish vinyl flooring throughout. The spacious living and dining area offers plenty of room for your lifestyle, and both bedrooms are generously sized. Tenant is responsible for Wi-Fi, tenant insurance, and an optional $50/month during summer months if using A/C. Book your showing today this one wont last! (id:58043)
Thrive Realty Group Inc.
717 - 10 Guildwood Parkway
Toronto, Ontario
Welcome to resort-style living at the prestigious Gates of Guildwood, built by Tridell Furnished OR Unfurnished! Bright unit with hardwood floors throughout, a generous primary bedroom with 4pc ensuite and walk out to balcony, a sun-filled sitting room with sliding doors that can double as a second bedroom/office, a large kitchen, large laundry with space for extra storage. All utilities, cable, and high speed internet are INCLUDED!!! Located within a gated complex set on 13 acres of spectacular gardens and parkland, the building offers premium amenities including an indoor saltwater pool, sauna, tennis court, pickleball court, a putting green, and more. Residents also enjoy organized social activities and the convenience of an on-site management office. Conveniently located near Guildwood GO Station. Enjoy a fantastic sense of community, there is something for everyone whether its a game of billiards in the game room, relaxing in the sauna, or enjoying a quiet afternoon in the library...This unit offers not just a home, but a lifestyle. Don't miss your chance to live ina well-maintained, vibrant community with everything you need right at your fingertips! (id:58043)
Forest Hill Real Estate Inc.
Lower - 40 Deevale Road
Toronto, Ontario
***Amazing Location*** Bright and Spacious HUGE 1 Bedroom Apartment in the Heart of Toronto inPrivate Neighbourhood Community!***Hydro, Water and A/C/Heat INCLUDED!!*** Must See Unit. Easy Access to Transit, Highway,Yorkdale, Dining, Shops, Schools & Much More! Large Private Entrance. Won't Last! ImmediateAvailability. (id:58043)
Right At Home Realty
310 - 3265 Carding Mill Trail
Oakville, Ontario
Brand new building - Bright and vibrant exterior and a great atmosphere with a well planned community. This very modern and new apartment has 9 foot ceilings. Upgraded Kitchen, Additional Cabinets, Tall Cabinets and A Kitchen Island added, great Flooring Stainless Steel Kitchen Appliances, Quartz Countertops, Backsplash, There are many beautiful outdoor elements as well such as the many beautiful natural green spaces and a spacious outdoor rooftop terrace. (id:58043)
RE/MAX Real Estate Centre Inc.
30 Willowbrook Drive
Whitby, Ontario
Beautiful family home backing onto a serene park, with no rear neighbours. This cozy home features an open concept living and dining room, with a separate family room featuring a wood-burning fireplace with an accent stone wall. The gorgeous chef's kitchen featuring stainless steel Frigidaire appliances, is the heart of the home and where you can entertain your loved ones. Walk out to the patio deck and enjoy peaceful, unobstructed views of the park in your fenced backyard. The second floor features three large bedrooms, including a primary room with a private ensuite. Freshly painted and move-in ready, this bright and welcoming home features California shutters and pot lights throughout, creating a warm, and elegant atmosphere. Located steps from top Whitby schools and parks, this home offers a beautiful lifestyle in a osught-after family neighbourhood. (id:58043)
RE/MAX Hallmark First Group Realty Ltd.
1 Watsonbrook Drive
Brampton, Ontario
Legal basement unit located in a high-demand neighbourhood, featuring 2bedroom + den, 1 bath,living room and kitchen with appliances.1 parking on driveway, Vinyl flooring throughout,separate entrance, Pot lights, big windows for natural lights. Conveniently located close to Walmart, Chalo FreshCo, Dollarama and all major banks, Trinity mall, Highway 410, Brampton Civic Hospital, and other major amenities. Tenant pays 30% of all utilities.No Pets, No smoking. (id:58043)
Royal LePage Terra Realty
Basement - 912 Tegal Place
Newmarket, Ontario
Welcome To This Spacious Basement in a Quiet and Peaceful Street Located In The Prestigious Stonehaven Neighborhood. One Bedrooms and a Den with lots of Storage Space. One Car Parking Space On Drive Way, Separate Laundry Located Inside The Unit. Tenant Pays Only One Third Of the Utilities. (id:58043)
Kic Realty
1110 - 426 University Avenue
Toronto, Ontario
Experience Prestigious Living at the Residences of RCMI! Step into this spacious and sun-filled One Bedroom + Den suite, featuring a large balcony with stunning views of the city skyline. The thoughtfully designed kitchen boasts granite countertops, a center island, ample cabinetry, and built-in appliances perfect for cooking and entertaining. Enjoy soaring 9-foot ceilings and laminate flooring throughout. The versatile den includes a wall-to-wall closet, making it ideal as a second bedroom, home office, or guest space. Custom blinds offer privacy and style, with elegant finishes throughout. Located in a prime Downtown Toronto location just steps from the TTC, and within walking distance to the University of Toronto, Queens Park, Kensington Market, The Garden District, and UHN hospitals. Surrounded by top-tier restaurants, shops, and vibrant city life. Don't miss this exceptional opportunity to live, work, and play in the heart of it all! (id:58043)
Homelife/cimerman Real Estate Limited
53 Forest Grove (Main Floor) Drive
Toronto, Ontario
*Rarely Offered - Welcome to this one-of-a-kind Renovated Bungalow Nestled on a Ravine Lot in a quiet, family-friendly court Bayview Village* Stunning Home For Lease (Main Floor Only) Backing on Ravine - Offering the Feel of a serene Green Cottage Right In the City* Breath-taking Unobstructed View of Lush Greenery* An Exceptional Family Room W/a Cozy Fireplace and Large Window Framing Stunning Green Views* Updated Kitchen Yr 2017 / Deck Yr 2017 / Renovated bathrooms / HVAC Yr 2017*Four Bright and Spacious Bedrooms* Tastefully Upgraded Bathrooms W/quality Materials & Redesigned for Functionality & Daily Comfort* Floor To Ceiling Windows Create An Inviting Retreat - Filling the Space W/Natural Light and Showcasing Green Views All year Round* Oversized Garage and Driveway* Great School Zone** Feel Like Muskoka In The City** (id:58043)
RE/MAX Crossroads Realty Inc.
2 - 24 Old Field Crescent
Newmarket, Ontario
New Renovated Fabulous Legal Apartment With Nice View Onto Pond And Ravine. Nature lights throughout the Whole Basement. Above Ground Window And Door. 3Pc Ensuite. 1 free putdoor parking in drive way. Seperate Entrance, Private laundry, Private kitchen. Tenant pay shared utilities with landlord. Tenant shared with landlord for the backyard ( not including garden bed and out door storage shed). Move in anytime. (id:58043)
Homelife Landmark Realty Inc.
201 Stewartdale Avenue Unit# 2
Hamilton, Ontario
201 Stewartdale Ave Charming 2-Bedroom lower unit in Rosedale! Enjoy in-suite laundry, a fully equipped kitchen with a dishwasher, fridge, and stove. Nestled in the highly sought-after Rosedale area, this home offers convenience with easy access to Redhill Parkway and The Link—perfect for commuters! Don't miss out on this prime location! Features: - 2 bedrooms, 1 bath - In-suite laundry - Appliances included: dishwasher, fridge, and stove - Eat in Kitchen - Located in the desirable Rosedale area - Easy access to Redhill Parkway and The Link - Ideal for commuters - Ample street parking - tons of storage - Includes Wifi - Tenant to pay 40% utilities (id:58043)
Revel Realty Inc.
2310-Second Bedroom - 25 Richmond Street E
Toronto, Ontario
Rent Good Size Second Bedroom With Your Own Bathroom, Female Tenant Only. Spectacular Corner Unit And 580 Sf Of Wrap-Around Balcony With Magnificent Views Of The City Lights, The Lake And Islands. Enjoy 9' Floor To Ceiling Windows. Gourmet Kitchen, Steps From The Subway, Path, Theatre And Financial Districts, And U Of T. State Of The Art Amenities To Enjoy: Outdoor Swimming, Poolside Lounge, Bbq Area, Yoga/Pilates Room, Sauna, Billiard, Gym And Much More... (id:58043)
Aimhome Realty Inc.
Unit 1 - 93 Mcmillan Drive
Oshawa, Ontario
Rare-Find!! Move-In Now! Renovated 1 Bedroom Unit! Featuring Modern Eat-In Kitchen, Bedroom With Double Closet, Renovated Bathroom, Lower Level Recreation Room & Shared Washer & Dryer! Steps To Oshawa Valley Botanical Gardens, Minutes To Shopping At Oshawa Centre & Lakeridge Health Hospital (id:58043)
Kamali Group Realty
2 - 870 Howard Avenue
Windsor, Ontario
Beautiful Newer Main level unit in a central location, features 3 bedrooms and 2 bathrooms , spacious bedrooms , Upgraded kitchen with stainless steel appliances and Granite counter top , A must view to appreciate , stackable washer and dryer in the unit for the convenience of the tenant. AAA Tenant Only, Must provide income verification and full credit report and references along with the rental application. Tenant pays utilities. (id:58043)
Right At Home Realty
4471 Weeping Willow Drive
Mississauga, Ontario
Lovely 3 Bedroom In Highly Sought Area Which Offers 3000+ Sqft Of Living Space. Separate Living, Dining Room, Family Rm W/ Wood Fireplace & Kitchen Walkout To Private Deck. Basement With Walk-In Shower. Finished Basement. Easy Access To Highways, Go Transit, Schools, Parks, French Immersion School, Shopping. (id:58043)
Homelife New World Realty Inc.
Basement - 78 Clockwork Drive
Brampton, Ontario
WELCOME TO 78 CLOCKWORK DR LOWER WHERE A BRAND NEW LEGAL BASEMENT IS AVAILABLE FOR LEASE. THIS MAGNIFICIENT PROPERTY BOASTS OPEN CONCEPT LIVING WITH STATE OF THE ART APPLIANCES. MUST SEE TO BELIEVE. 3 SPACIOUS BEDROOMS WITH AMPLE STORAGE SPACE, WITH 2 FULL WASHROOMS. LOTS OF LIGHT THROUGHOUT THE ENTIRE UNIT. THERE IS ALSO AN EXTRA BEDROOM WITH ITS OWN 3 PIECE WASHROOM AVAILABLE FOR LEASE FOR AN ADDITIONAL$700. TENANTS TO PAY 30% UTILITIES. (id:58043)
RE/MAX Gold Realty Inc.
Lower Level - 238 Gerrard Street E
Toronto, Ontario
Well-appointed lower-level commercial space with separate street-level entrance perfect for private office use, professional services, or studio space. Quiet and functional, with immediate possession available. A great option for startups, freelancers, or satellite offices looking for affordable space in downtown Toronto. Uses may include legal, accounting, tech, or consulting services. (id:58043)
Royal LePage Estate Realty
2811 Eglinton Avenue E
Toronto, Ontario
CLINIC ONLY! This unit is designated solely for medical use and is perfectly suited for a doctors office. Enjoy one of the lowest rental rates available for medical professionals! The space is fully equipped and move-in ready, featuring four private examination rooms, built-in filing cabinets, and sinks in each room to support a smooth and efficient workflow. Whether your are opening a new practice or expanding an existing one, this is a turnkey opportunity you don't want to miss! Tenant To Pay Insurance And Utilities On Top Of Rent. (id:58043)
Union Capital Realty
1025 - 251 Jarvis Street
Toronto, Ontario
Functional 3 Bedroom Corner Unit. Steps From Transit, Eaton Centre, And Toronto Metropolitan University! Plenty Of Natural Light From Floor To Ceiling Windows. Walking Distance To Financial District. Access To Great Restaurants, Cafes, & Shops. Amazing Building Amenities Including 24 Hour Concierge, Gym, Rooftop Deck, Pool & More! Photos Were Taken When Unit Vacant For Reference. (id:58043)
Aimhome Realty Inc.
Ph04 - 325 Yorkland Boulevard
Toronto, Ontario
New and Clean 3 Bedroom Penthouse Unit in This Luxury Rental Building. ***1 Month Free on Full 1 Year Lease! 2 Months Free on Full 2 Year Lease!*** Pet Friendly Building with Pet Wash, Which is Great News for Pet Owners! Parking Spaces and Lockers Available for Extra Rent through building. Great for people that have a Car, Motorcycle or Tenants with Multiple Vehicles! This High-end Building Has Many Elevators To Help with Peak Hour Traffic! 24 hour security/concierge for safety and convenience. Free Shuttle Bus Service Schedule nearby TTC Subway Station Available for Tenants. Easy access Hwy 404 & 401, TTC public transit, Fairview Mall, Parks, Restaurants and Entertainment. Amazing amenities including a fitness center, yoga studio, pet wash, party/meeting room, sundeck, BBQs, hobby room and more! It's Definitely Worth It to Take A Look! (id:58043)
Homelife Broadway Realty Inc.
7 - 16 Hincks Street
St. Thomas, Ontario
Spacious 2-bedroom apartment with top-of-the-line finishes, soaring ceilings, and an abundance of natural light from large windows. This beautifully renovated unit features stylish stone countertops, in-suite laundry, and 2 parking spots for added convenience. The oversized open concept kitchen allows for a large dining and living area. Located in the iconic former St. Thomas Times Journal building, this unique two-story, 16-unit complex perfectly blends historic character with modern living. Experience the best of both worlds. Schedule your viewing today! (id:58043)
Thrive Realty Group Inc.
310 - 3120 Kirwin Avenue
Mississauga, Ontario
Spacious open concept 1 bedroom Smart Condo. Freshly painted. Move in ready. Walkout covered balcony, kitchen quartz countertops with a large sit-up quartz island. Lighting controlled by 1 touch Decora switches throughout. Easy access underground parking. Close to all shopping amenities, medical centrers, hospitals, schools, restaurants and transportation. Excellent for a professional couple time buyer or investor. Pets permitted. (id:58043)
Royal LePage Elite Realty
2815 Eglinton Avenue E
Toronto, Ontario
This prime property offers an excellent opportunity for a wide range of commercial uses, including a medical clinic, restaurant, retail shop, catering service, convenience store, or dry cleaner. Boasting a spacious layout and a flexible design, the space can be easily customized to fit your specific business model.Located in a highly desirable, high-visibility area, the property enjoys proximity to all major highways, providing convenient access for both customers and staff. The surrounding neighborhood is vibrant and active, with strong foot traffic and a mix of established retail businesses creating the ideal environment to launch or grow your business. (id:58043)
Union Capital Realty
199 Acton Avenue
Toronto, Ontario
Bright and spacious side-split detached home (Lower Floor), situated on a lovely lot in desirable Bathurst Manor. Just minutes from the Allen Expressway, parks, and highly rated schools. This home is served by 5 public and 5 Catholic schools. Within a 20-minute walk, you'll find 3 playgrounds, 2 ball diamonds, and 9 other facilities. A street transit stop is less than a 3-minute walk away, and a rail transit stop is under 2 km away. Close to York University, and Yorkdale Shopping Centre. (id:58043)
Royal LePage Your Community Realty
22 - 560 Rideau Street
Ottawa, Ontario
Welcome to unit 422 at The Charlotte, a BRAND NEW condo centrally located in the Sandy Hill neighbourhood, delivering five-star living to the nation's capital. This immaculate 1 bedroom apartment features high-end finishes, including a mobile kitchen island for space customization, modern cabinets & shelving, quartz counters, glass shower, & hardwood floors. This unit features floor-to-ceiling windows that open the suite to a world of light and views, luxurious bathrooms and elegant finishes that are functional and beautiful and also In-unit laundry. Walking distance to so much the city has to offer, restaurants, cafes, shopping, ByWard Market, the University of Ottawa. Be conveniently close to the action, from your own upscale pocket of peace. Partially furnished or unfurnished. Available as of September 1st. Rent includes: Wi-Fi, heat/AC, and storage. (id:58043)
Avenue North Realty Inc.
174 Wagner Crescent
Essa, Ontario
ALL INCLUSIVE Basement one bedroom apartment layout with separate entrance. Along with a newly renovated ensuite laundry area. One parking space included. Move in date flexible so hurry!! You will not come across an affordable all inclusive rental. Located 30 minutes from BARRIE & BRADFORD! DONT MISS OUT!! SCHEDULE YOUR PRIVATE SHOWING. (id:58043)
Royal LePage Signature Realty
724 - 2485 Eglinton Avenue
Mississauga, Ontario
Welcome to this brand new never lived in unit boasting a split bedroom floor plan just under 1,000 square feet. Carpet free, smooth 9 foot ceilings with modern finishes. Open concept kitchen boasts Quartz counters, soft close cabinets, stylish backsplash and large peninsula with convenient breakfast bar open to a Spacious living and dining area - perfect for entertaining. Oversized balcony covers full width of the unit and floor to ceiling windows allow for natural light all day long. The Primary bedroom is a good size with its own private ensuite with glass enclosed walk in shower. No need for a gym membership with these World class amenities: a basketball court, fitness and yoga centre - Entertain in high style in the Party Room or Roof Top Terrace. This building offers so much more and all in the heart of Mississauga, across the road from Erin Mills Town Centre, Credit Valley Hospital and just minutes to Hwy 403. (id:58043)
Royal LePage Real Estate Services Ltd.
1b9 - 9390 Woodbine Avenue
Markham, Ontario
Price included TMI for the first year. Investment Opportunity Inside A Retail Space In LargeAsian Shopping Mall With Grocery Store, Pharmacy, Health Centre, Cosmetic/Beauty Stores, HairSalon, And More. Lots Of Underground/Outdoor Parking. Mall Close To Highway 404, Hwy 7. Lotsof New Development Projects In The Area Etc. Also Available for sale. (id:58043)
RE/MAX Excel Realty Ltd.
2701 - 27 Mcmahon Drive
Toronto, Ontario
Welcome To The Luxurious Saisons Condo in Concord Park Place! 1 EV Parking Space & 1 Locker Included! 750 Sqft W/ 172 Sqft Balcony Unit Features a Prestigious Two Bedrooms & Two Bath W/Decent Views. Open Concept Living/Dining Area W/ 9 Ft Ceilings & Floor to Ceiling Windows, Kitchen W/ Built-In Miele Appliances. Oversized Balcony Equipped With Composite Wood Decking & Ceiling With Radiant Ceiling Heater! Walking Distance to Brand New Community Centre, Park & IKEA. Steps To 2 Subway Stations(Bessarion & Leslie), Go Train Station, Minutes To Hwy 401/ 404, Bayview Village & Fairview Mall. With 80,000Sqft Of Mega Club Amenities: Tennis/Basketball Crt/ Swimming Pool/Sauna/Whirlpool/Hot Stone Loungers/BBQ/ Bowling/ Fitness Studio/ Yoga Studio/Golf Simulator Room/ Children Playroom/Formal Ballroom And Touchless Car Wash! (id:58043)
Homelife Landmark Realty Inc.
(Basement) - 26 Cluster Oak Place
Brampton, Ontario
A Beautiful and modern 1 Bedroom, 1 Bathroom legal basement apartment is available for rent . This unit is only 2 years old and features a separate entrance for privacy, along with private in-unit laundry,. It also includes central water softener system and one parking spot . The rent covers all utilities, making it a hassle free living experience. Conveniently located near Trinity common Mall, Highway 410, Grocery Stores and all essential amenities, this basement apartment apartment offers both comfort and accessibility. Ideal for single professional or a couple. (id:58043)
Royal LePage Flower City Realty
29338 Jane Road Unit# 18
Thamesville, Ontario
Nestled in the serene Briarwood Estates just east of Thamesville, this 2 bedroom mobile home offers a blend of comfort and affordability. Inside is a spacious eat -in Kitchen, living room and two decks. With a monthly fee for the new owner of $373.00/MONTH covering the leased land, water, garbage pick up, taxes and septic. This is hassle free living. Enjoy the nature, shade and all the mature trees. Offers are subject to Park Manager approval. Lock box is on the front railing (id:58043)
Royal LePage Peifer Realty Brokerage
1203 - 350 Webb Drive
Mississauga, Ontario
Spacious 2 Bedrooms Plus Den & Rare Find 2 Car Parking Spots! Suite featuring a primary bedroom with an ensuite and two closets. The second bedroom is generously sized, and the den can serve as a third bedroom. Enjoy another full washroom, Stackable Laundry, Large Ensuite Storage Locker , and Stunning City views. Conveniently located within walking distance of Celebration Square and the Living Arts Centre. Concierge Service and exceptional amenities are included for your enjoyment. (id:58043)
Century 21 Leading Edge Realty Inc.
5 - 92 Wolfe Street
Oshawa, Ontario
Retail/Office/Service Space For Lease. The Unit Is Vacant And Zoning Allows For Various Uses Including Retail, Office Or Service. Good Onsite Parking & Steps To Variety Store, Restaurant, Across From Harman Park Arena & Ford Bumper Plant. (id:58043)
RE/MAX Premier Inc.
14 - 166 Eastbourne Avenue
Toronto, Ontario
166 Eastbourne Avenue is a residential building located in Torontos desirable Yonge And Eglinton neighbourhood. Just steps from local parks like Fiona Nelson Parkette and top-rated schools including Forest Hill Collegiate, this location offers both convenience and community.Residents will benefit from excellent transit access, including a four-minute walk to the upcoming Avenue Station on the new Eglinton Crosstown LRT. The building is also serviced by TTC bus routes, providing quick connections to both Eglinton and Eglinton West subway stations. A short walk brings you to the Yonge And Eglinton intersection, home to a full range of urban amenities: grocery stores, LCBO, movie theatres, retail shopping, cafés, a food court, and more. The building is professionally managed with frequent cleaning of common areas to support health and safety. This suite features open-concept living and dining areas and two bedrooms! Modern kitchens with European-style cabinetry, countertops, and energy-efficient stainless steel appliances: fridge, stovetop, microwave, and dishwasher- Four-piece bathrooms with porcelain vanity, toilet, and a soaker tub and shower combination- Hardwood-style vinyl flooring throughout. Laundry machines and bicycle parking available in the common areas. Controlled-access entry for added security- Suites are cable and phone ready (id:58043)
Sutton Group-Admiral Realty Inc.
110 - 101 Coe Hill Drive
Toronto, Ontario
Short Walk from high park! South Facing. Nestled in a vibrant, family-friendly neighbourhood, this spacious apartment offers comfort and convenience. This apartment has ample space, with large windows filling the interior with natural light. The layout is designed for spacious living, featuring a generous living room and Den - ideal for a home office or dining space. Abundant kitchen storage ensures organization, along with great additional storage. 2 minute walk to the nearest bust stop, with quick access to the TTC subway (20 min walk to Runnymede station) and close to major highways. Nearby amenities incl grocery stores, cafes, bakeries, and pharmacies. Enjoy out door recreation with parks and High park nearby (20 min walk). Water and heat included.Optional parking ($75/month/car) + Hydro Extra. No smoking. Key deposit $45. (id:58043)
Sutton Group Old Mill Realty Inc.
206 Middleton Street
Zorra, Ontario
Amazing layout Townhouse With Open Concept, Three Spacious Bedrooms With Three Washroom Including A Primary 3Pc Ensuite. Hardwood Floors Throughout Main Floor. Kitchen With Granite Counter Top. Very Bright Main Floor With Large Windows, 9' Ceiling. Close To All Amenities - Soccer Fields, Skate Park & Splsh Pad/Lions Park & Arena. (id:58043)
Trimaxx Realty Ltd.
61 Butler Boulevard
Kawartha Lakes, Ontario
Welcome to this beautifully crafted, newly built townhouse by Kingsmen, located in a quiet and family-friendly neighborhood. Boasting over 1900 sq. ft. above grade, this home features 4 spacious bedrooms and 3 modern bathrooms, thoughtfully designed for comfortable, contemporary living. Step into an open-concept main floor with soaring 9-foot ceilings and smooth ceilings throughout. The stylish kitchen is the heart of the home, complete with a large center island, quartz countertops, stainless steel appliances, and a bright breakfast area with a walkout to a private backyard perfect for entertaining or relaxing. The luxurious primary bedroom includes a 5-piece ensuite for your own personal retreat. Additional highlights include convenient upstairs laundry, an attached garage with automatic opener, and numerous upgrades throughout. Just steps from shopping plazas, top-rated schools, major highways, and all essential amenities this move-in-ready home offers the perfect blend of comfort, style, and convenience for any family. (id:58043)
Royal LePage Ignite Realty
2506 - 9 George Street N
Brampton, Ontario
HOT LOCATION! Amazing Walk Score; Steps away from Brampton's GO Station, parks, shops, restaurants, and entertainment. the sought-after Renaissance building in Downtown Brampton. With stunning views, the unit features floor-to-ceiling windows that allow natural light to pour into the spacious living and dining areas. Key highlights include Modern Interior: The open-concept layout includes a sleek kitchen with granite counter tops, a breakfast bar, and good working condition appliances. The Primary bedroom is Bright And spacious with Floor to Ceiling Windows and a Large Double Closet. Flexible Layout: , offering versatility for various Balcony: Enjoy breathtaking city and sunset views from the private balcony. A 4-Piece Bathroom with Laundry. One Underground Parking spot and one Locker included. This condo is a rare find. Amazing Amenities, including an Pool, Sauna, Gym, Yoga Studio, Theatre Room, Library, Open Lounge Terrace, Concierge, Security & Visitor Pkg. Discover Algoma University, The Rose Theatre, Both GO and VIA Train stations within a 5-Min Walk! steps Away from Restaurants, Shops, & Public transit. (id:58043)
Homelife/miracle Realty Ltd
20 Savarin Street
Toronto, Ontario
Basement ONLY! fully renovated 2 bedrooms apartments with open concept kitchen, Stone counter top with lots of pot lights. Steps to bus stop, school parks and other amenities. (id:58043)
First Class Realty Inc.
36 Stonebridge Boulevard
Toronto, Ontario
Huge Detached Home Boasting Over 2500Sqft Backing Onto Green Space. Minutes To Schools, Public Transit, 404 & 401, T&T, Pacific Mall And So Much More! Very Large Rooms With Lots Of Natural Light. This Home Has Not 1, But Upgraded To 2 Ensuite Washrooms. Direct Access From Garage To Open Foyer With Cathedral Ceiling. Rental Is For Main And Second Floor Only With Private 2 Car Garage and 2 driveway parking. Basement is used for storage by the owners. (id:58043)
Real Broker Ontario Ltd.
164 Broadview Avenue
Toronto, Ontario
Stunning, fully renovated home in the heart of Riverdale! This spacious 4-bedroom, 4-bathroom property features a bright open-concept layout, designer kitchen with premium appliances, hardwood floors throughout, and a fully finished basement. Private backyard, perfect for entertaining. Includes rare 2-car parking. Located on a quiet, tree-lined street steps to Riverdale Park, Broadview Hotel, top-ranked schools, transit, shops, and restaurants. A perfect blend of modern comfort and classic charm in one of Toronto's most desirable neighbourhoods. (id:58043)
Keller Williams Referred Urban Realty
95 Barker Avenue
Toronto, Ontario
Bright and spacious 1-bedroom basement unit with high ceilings and an open-concept layout. Enjoy a sleek, modern kitchen featuring stainless steel appliances, perfect for cooking and entertaining. Located in a convenient East York, a quiet and friendly neighbourhood close to transit, shops, and local amenities. Ideal for a single professional or couple seeking comfort and style in a great location. (id:58043)
Keller Williams Referred Urban Realty
844 Connaught Avenue
Ottawa, Ontario
Now Leasing | Brand-New Luxury Apartments at 844 Connaught Avenue, Britannia HeightsBe the first to live in these stunning, newly built 2-bedroom apartments in the heart of Britannia Heights. Located in a boutique 6-unit building, each apartment offers its own unique floor plan and a quiet, community-oriented living experience just steps from parks, bike paths, public transit, and only minutes to Britannia Beach.These thoughtfully designed units feature high ceilings ranging from 8 to 9 feet, large windows that flood the space with natural light, and luxury vinyl plank flooring throughout. The kitchens and bathrooms are finished with modern, upscale touches, and each apartment includes seven premium appliances, including in-unit laundry. Residents will enjoy spacious, open-concept layouts, deep soaker tubs, and the convenience of optional parking. These homes are also pet-friendly, making them perfect for families or professionals alike. Units start at $2,300/month, with select floor plans offering 1 Month free rent as a limited-time promotion. Move-in is available as early as September 1st. Some images have been virtually staged using AI. (id:58043)
Exp Realty
6810 - 10 York Street
Toronto, Ontario
Spectacular 3 Bedroom + Family Room Which Could Be 4th Bedroom At Tridel's Ten York Spacious With Panoramic Views Of The City And Lake with south west and north exposure. 2551 Square Feet With Many Custom Improvements. Gaggenau Chef's Kitchen With Quartz Countertop Island, Hardwood Throughout, Redesigned Master Bedroom With Two Custom Fitted Walk-In Closets, All Windows With Motorized Blinds. Across Street From Scotiabank Area And Underground Path Network To Take You To Financial District. Includes 2 premium parking spaces. Amenities include - THE SHORE CLUB featuring state-of-the-art fitness/weight areas, party, games, billiards, theatre and spa rooms. Spin Yoga studios with a juice bar, lounges, guest suites and an outdoor pool with tanning deck. (id:58043)
RE/MAX Wealth Builders Real Estate
Unit C - 396 Goldenwood Road
Toronto, Ontario
Main floor one bedroom in the prestigious Bayview-Woods neighborhood of North York. Steps From Bestview Park W/Tennis Crt, Walking & Biking Trails. **Great Schools (Steelesview P.S, Zion Heights J.H.S, AY Jackson S.S.). Minutes To 404, TTC, 407 & Stores. Female Only. (id:58043)
Right At Home Realty
948 Runnymede Road
Toronto, Ontario
Move in ready. very accessible location. Property is also for sale, owner is willing to lease as well. (id:58043)
Right At Home Realty




