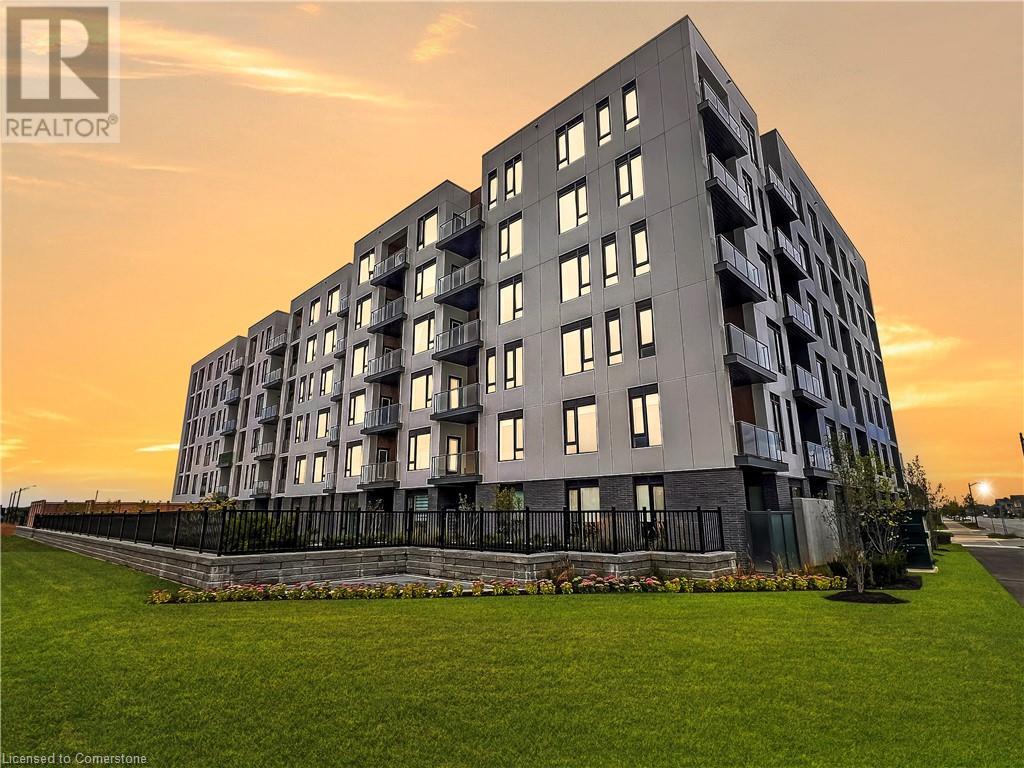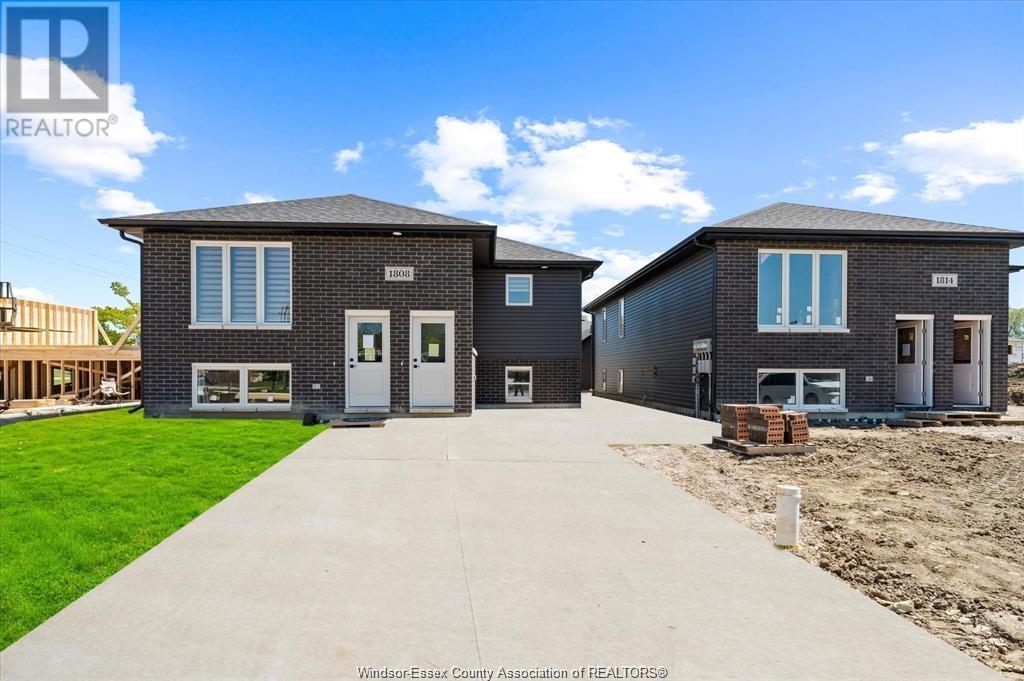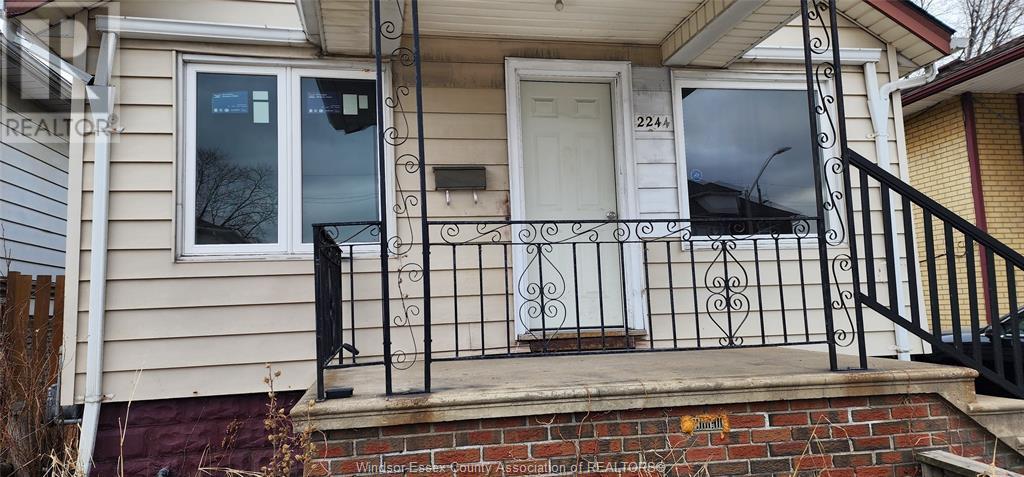49 Jell Street
Guelph, Ontario
Brand New! Freehold townhome End Unit with walk-out basement in sought-after south end Guelph in the beautiful Royal Valley community. Accommodation to park 3 cars, 3 bed/2.5 bath, over 30k in upgrades, open concept living area with upgraded worry free granite kitchen countertop and new stainless steel kitchen appliances. Stylish hardwood throughout main floor and 2nd floor hallway complementing the gorgeous oak staircase. Ease of living laundry room on main floor. Private backyard backing onto trees. Close to all amenities and the University of Guelph. Tarion warranty applies. ARN, PIN, Taxes and Assessment not set due to new build. RSA. (id:58043)
RE/MAX Escarpment Realty Inc.
91 Oneida Boulevard
Hamilton, Ontario
Welcome to this stunning custom home in sought after Mohawk Meadows! The main floors offers a gorgeous open concept layout with a chefs kitchen, living room, family room and an office. The walk-out balcony off the kitchen, large windows throughout, open concept layout and modern design make this home perfect for families and entertaining! Head up the beautiful staircase to the second floor which offers a huge master bedroom retreat, 3 additional large bedrooms and a second fully renovation bathroom! The backyard offers a huge and perfectly private oasis with the lot being over 200 feet deep! This perfect home is close to all amenities, schools, public transit and highways - it truly has it all! (id:58043)
Century 21 Miller Real Estate Ltd.
706 - 85 East Liberty Street
Toronto, Ontario
It Doesn't Get More Luxurious Than This Designer's Choice, Fully Furnished 2+1 Bed, 2 Bath Corner Suite With A Split Floor Plan & 2 Balconies! Choose Either AirBnb-Style (And Just Bring Your Suitcase) Or Opt For Only The Furnishings - Whichever Makes You Feel More At Home! The Spacious Winding Foyer Makes This Condo Feel Like A Proper Home (With All The Perks Of Condo Living) - Featuring A Walk-In Front Hall Closet With Organization Units & A Built-In Shoe Cabinet. The Gourmet U-Shaped Kitchen Will Be A Dream to Cook In With Full-Sized Stainless Steel Appliances, Quartz Counters, Subway Tile Back Splash, Lots Of Cabinetry Space & A Breakfast Bar With 2 Adjustable Barstools. The Living Room Is Flooded With Light Through Floor-to-Ceiling Windows & Features A Mounted TV, Lavishly Built-In Electric Fireplace, 3-Seater Sofa, Plush Rug, Coffee Table & 2 Lounge Chairs. Walk-Out To 1 of 2 Covered Private Balconies With A Chair Hammock - Enjoy Sensational Southeast Views Toward The Lake & Of The CN Tower, BMO Field & Sunrise. Back Inside, There's A Separate But Open Concept Nook That Perfectly Fits A Dining Table & Is Framed By An East-Facing Window. The Primary Suite Is Fit For Royalty With Glass Block Windows, A Floating Upholstered Headboard, Queen Bed With Storage Drawers, 2 Lacquered Nightstands & Dressers, A Walk-In Closet, & 4-Piece Spa-Inspired Ensuite. Granite Counters, A Glass Shower Stall, Separate Soaker Tub & Giant Lacquered Medicine Cabinet - Get Ready To Relax & Unwind! The Guest Bedroom Features Floor-to-Ceiling Windows, A Double Closet, 2nd Queen Bed Upon An Upholstered Bed Frame/Headboard, 2 Modern Nightstands & 2 Open Shelving Units - Walk-Out To The 2nd Private Balcony With Endless East-Views Of The Sunrise. Speaking Of The Sunrise, The Enclosed Office Faces East With Wall-to-Wall Glass Block Windows, A Waterfall Glass Desk & Modern Office Chair. The 3-Piece Guest Bath Features Granite Counters & A Spa-Like Glass Shower Stall. Ensuite Stackable Laundry! **** EXTRAS **** Fully Furnished** World-Class Amenities: Concierge, Gym: Fitness, Weight & Yoga, Indoor Pool, Jacuzzi's, Movie Theatre, Bowling Alley, Virtual Golf Room, Ping Pong Room, Billiard's Room, Guest Suites, Visitor Parking & More. (id:58043)
Royal LePage Signature Realty
B - 518 Aglish Mews
Ottawa, Ontario
This (2022) Modern, Upgraded CORNER Unit has 2 Beds & 2 1/2 Baths w/tons of Natural light & is Centrally located in Quinn's Pointe Steps to Future School, Multiple Parks, Dry Pond w/Path, All Amenities & HWY Access. Spacious Tiled Entrance w/Garage Access (24'2 Deep) + Storage Space or Den. Main Floor fts 9FT Ceilings w/Oversized Windows w/tons of natural light & Powder Bath w/Tile Floors. White & Bright Kitchen w/Modern Black Handles, Quartz, Large Island & Break Bar, White Subway Backsplash, SS Appliances w/OTR Microwave, Tile Floors & Pantry. Spacious, Open Concept Liv Rm & Din Rm w/Patio Doors to Oversized Balcony. 3rd Level fts 2 Spacious Bedrooms, Full Bath w/Modern Tile Floors, Spacious Vanity & Large Glass Shower. Primary Bedroom fts 4PC Ensuite w/Tile Floors & Large White Subway Tile + Convenient 3RD LEVEL LAUNDRY. Custom Blinds throughout, AC Included & Conveniently Located on side of home. Centrally Located- 4 Min to Minto Rec Centre, 8 Min to Manotick Main St, 11 Min to Costco. Available March 1st (id:58043)
RE/MAX Affiliates Realty Ltd.
1 Charles Jackson Avenue
Ottawa, Ontario
Welcome to 1 Charles Jackson Ave.! The perfect exquisite home that sits in close proximity to: Dow's Lake, the Civic Hospital, Rideau Canal, Arboretum, Little Italy, Bank Street/Lansdowne Park, Parklands, & more! This beautiful, sun-drenched home has been meticulously maintained with evident attention to detail. The main floor boasts hardwood floors, custom kitchen cabinetry, and a screened in sunroom overlooking the homes beautiful gardens. Upstairs are three generously sized bedrooms, a full bath with tub and standalone shower, and a second sunroom! An additional bedroom and bathroom are found in the lower level, as well as storage and inside access to the single car garage. Located on a quiet, dead-end street, this home and its lush surroundings offer superior privacy and Old-Ottawa charm. Tenant pays all utilities. Available immediately! (id:58043)
RE/MAX Hallmark Realty Group
Main - 230 Grey Street
London, Ontario
This spacious ALL-INCLUSIVE 2-bedroom, 1-bath apartment in Central London offers a fantastic location just a short walk from downtown and minutes from the Via Rail Train Station, with easy access to Hwy 401. Enjoy the convenience of nearby shopping, public transit, and beautiful walking trails like the Thames Valley Parkway. The unit features stainless steel appliances, a newly renovated bathroom, and fresh flooring throughout. Utilities such as hydro, water, heat, and AC are included, and additional perks include outdoor parking, on-site laundry and a shared backyard. (id:58043)
Thrive Realty Group Inc.
1440 Clarriage Court Unit# 107
Milton, Ontario
** Two Parking ** Storage Locker ** 2 Bedrooms ** 2 Full Bathrooms ** Welcome to MV1, a stunning community where contemporary design seamlessly connects with nature and the vibrancy of Downtown Milton. Situated in an ideal location, this development offers easy access to everything you need, making it the perfect place to call home. Step inside and experience a sleek, modern open-concept layout filled with natural light. Thoughtfully designed with modern features, each space is crafted to enhance both your everyday living and relaxation. The spacious interiors boast large windows, creating a bright and inviting atmosphere, while private terraces offer a perfect spot to unwind. Enjoy direct access to a large shared grass lawn, providing a tranquil outdoor retreat just steps from your front door. (id:58043)
Right At Home Realty Brokerage
5177 Mulberry Lane
Beamsville, Ontario
This charming semi-detached 3-bedroom home in Beamsville offers comfort and convenience in a family-friendly neighborhood. With a spacious layout, bright living spaces, and a fully fenced backyard perfect for relaxation or play. Ideally located just minutes from highways, shopping and schools, this home also includes a garage, large partially finished basement, as in close to the future Go Station. RSA. Offers anytime with 24 hrs irrevocable. Attach Schedule B. (id:58043)
RE/MAX Escarpment Realty Inc.
1855 Meldrum Unit# Lower #2
Windsor, Ontario
BE THE FIRST TO LIVE IN THIS AMAZNG Lower 3 BEDROOM UNIT LOCATED IN EAST WINDSOR'S MEIGHEN HEIGHTS. THIS LARGE 3 BEDROOM 2 BATH UNIT FEATURES A LARGE LIVING AND DINING ROOM, NICE SIZE KITCHEN WITH NEW STAINLESS STEEL APPLIANCES , MASTER BEDROOM HAS ENSUITE BATH AND WALKIN CLOSET. IN-SUITE LAUNDRY! THIS IS A MUST SEE. WALKING DISTANCE TO FORD TEST TRACK PARK, SCHOOLS, CHURCHES AND SHOPPING. ONLY ONE BLOCK FROM PUBLIC TRANSIT. THIS IS THE PERFECT FAMILY COMMUNITY WITH SEVERAL UNITS TO CHOOSE FROM. OCCUPANCY BEGINS AS EARLY AS JANUARY 1st,2025 CALL FOR A VIEWING TODAY. Monthly rent is plus utilities. (id:58043)
RE/MAX Preferred Realty Ltd. - 584
1854 Meighen Unit# Unit #3
Windsor, Ontario
BE THE FIRST TO LIVE IN THIS AMAZING DETACHED 1 BEDROOM 1 BATH RANCH HOME. LOCATED IN EAST WINDSOR'S MEIGHEN HEIGHTS. THIS CUTE REANCH HAS EVERYTHING YOU NEED FEATUREING LIVNG AND DINING ROOM, NICE SIZE KITCHEN WITH NEW STAINLESS STEEL APPLIANCES, PRIMARY BEDROOM, 4 PCE BATH AND IN-SUITE LAUNDRY! THIS IS A MUST SEE. WALKING DISTANCE TO FORD TEST TRACK PARK, SCHOOLS, CHURCHES AND SHOPPING. ONLY ONE BLOCK FROM PUBLIC TRANSIT. THIS IS THE PERFECT FAMILY COMMUNITY WITH SEVERAL UNITS TO CHOOSE FROM. OCCUPANCY BEGINS AS EARLY AS FEBURARY 1, 2025. CALL FOR VIEWING TODAY. MONTHLY RENT PLUS UTILITIES. (id:58043)
RE/MAX Preferred Realty Ltd. - 584
2244 Howard Unit# Main
Windsor, Ontario
STEP FOOT IN THIS JUST-RENOVATED HOME AND REALIZE, YOU ARE HOME! EASY ACCESS TO SHOPPING, SCHOOLS, RESTAURANTS PARKS AND MORE. ONE DRIVEWAY PARKING SPACE AND SHARED USE OF REAR YARD INCLUDED. USE OF MAIN FLOOR ONLY. REAR BEDROOM IS FOR LANDLORD STORAGE ONLY. ONE YEAR MINIMUM LEASE. TENANT TO PAY UTILITIES. CREDIT CHECK AND APPLICATION REQUIRED. (id:58043)
Jump Realty Inc.
1404 Sagebrush Street
Windsor, Ontario
Excellent location for this well built Semi Detach family home For Lease. Located in desirable South Windsor nearby top schools, shopping centers and and minutes from the 401. This charming 3 beds 2 baths home has move-in ready condition. The main floor offers living /dining with eat in kitchen, 2 bedrooms, 1 full bath with a fully finished basement with 3rd Bedroom, 2nd Bath. This property is close to restaurants, walking trails and includes car garage, driveway and beautiful spacious yard Fantastic landlord! Requirements: Rental application, First and last month's rent, References, Credit check, and employment/income verification. Lease amount plus utilities extra (not included). (id:58043)
RE/MAX Preferred Realty Ltd. - 585













