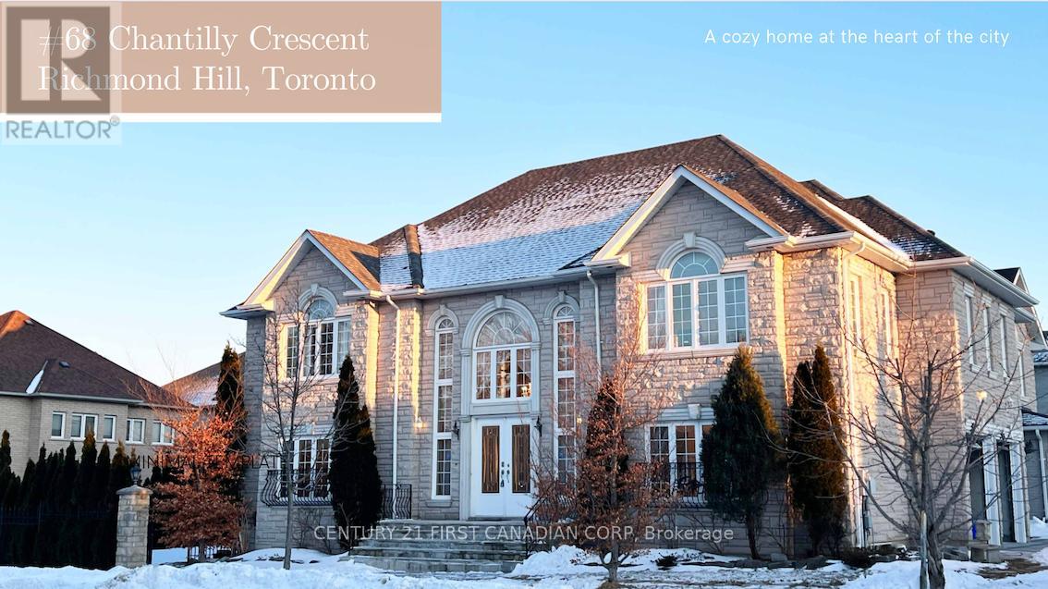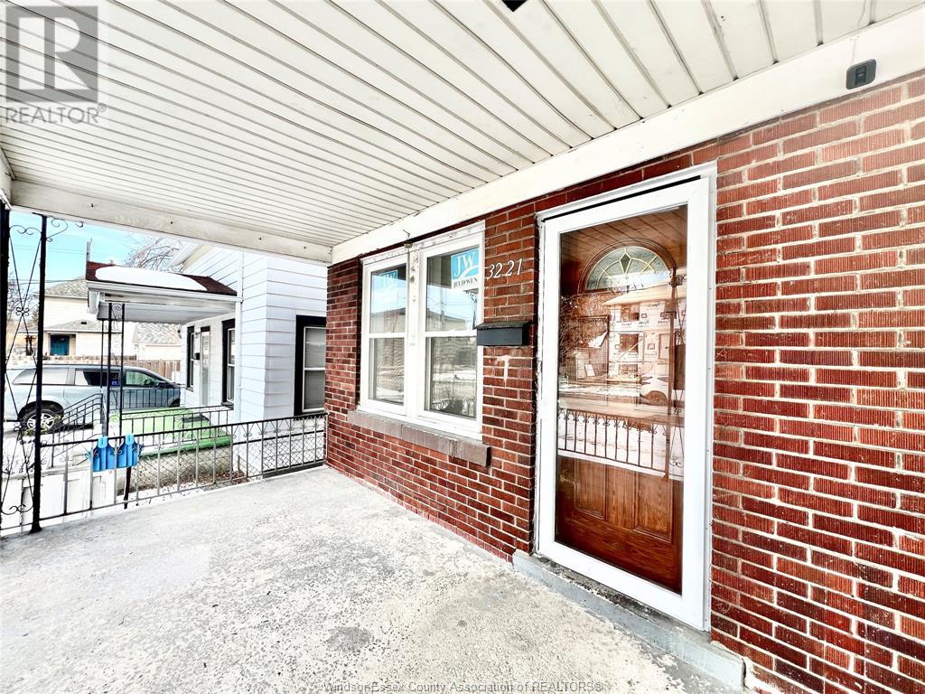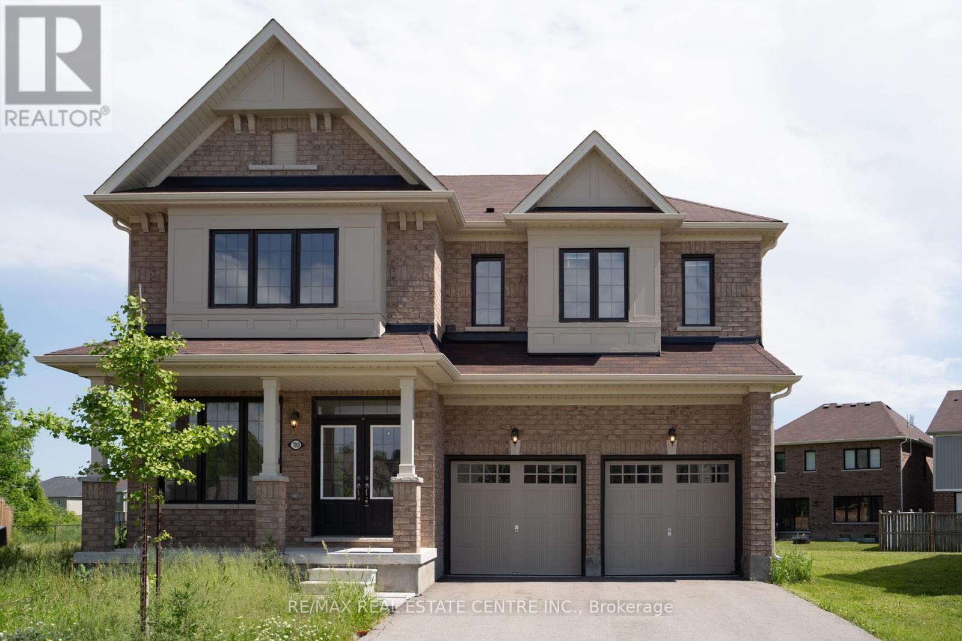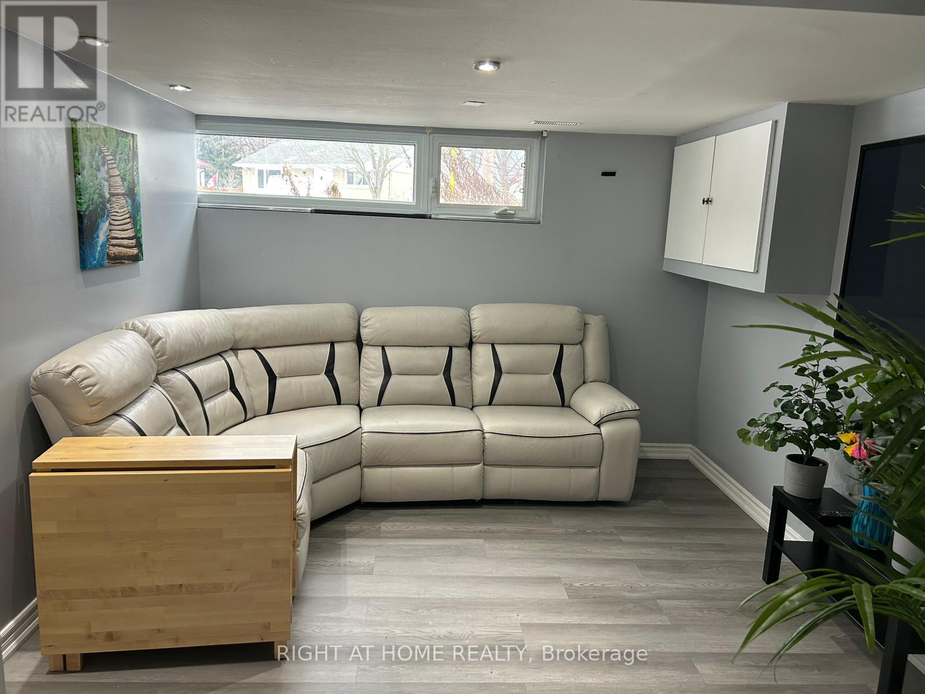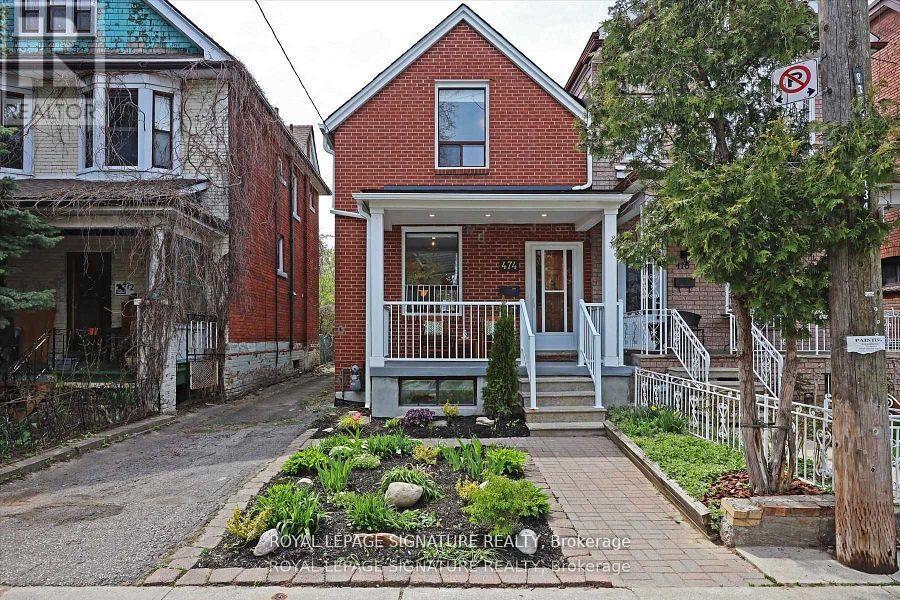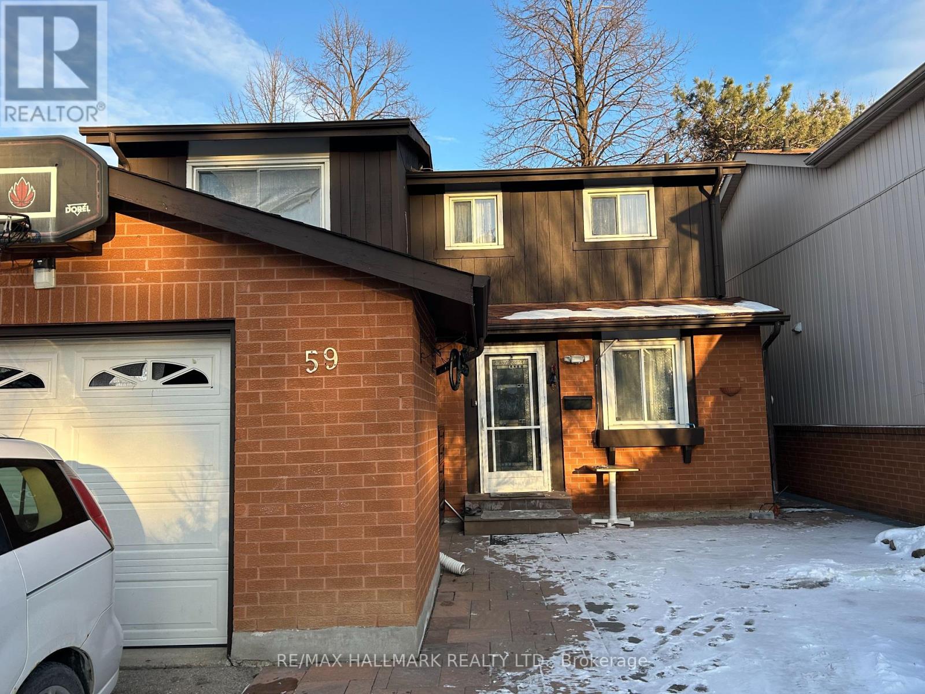68 Chantilly Crescent
Richmond Hill, Ontario
Enjoy the video! Stunning executive luxury property in the area of Richmond Hill. Triple-car garage, spacious living and dinning. Spacious bedrooms one of such is a primary ensuite with walk in closet and 6 pieces bath. Lots of windows, lots of natural lights. Hugh kitchen and breakfast area. Extended fully finished basement for friends and family gatherings. All equipment owned by Landlord. York Region Schoolboard - Richmond Hill HS, Alexander Mackenzie HS(IB), Langstaff SS(French Immersion).Beverley Acres PS(French Immersion). Michalle Jean PS Grades 1-3(French Immersion). Silver Pines PS Grades:JK-08. p.s. Rug requested on the 6-piece ensuite to avoid water stain on granite floor. (id:58043)
Century 21 First Canadian Corp
3221 Baby Street
Windsor, Ontario
TASTEFULLY DESIGNED DUPLEX IN THE HEART OF SANDWICH CITY FEATURING 2 BEDROOMS, 1 FULL BATHROOM. ENJOY THIS SPACIOUS DINING & LIVING ROOM. THIS PROPERTY IS LOCATED IN A PRIME LOCATION! SIDE DRIVEWAY FOR PARKING LOCATED CLOSE TO UNIVERSITY OF WINDSOR, USA BORDER AND FUTURE GORDIE HOWE BRIDGE. CLOSE TO ALL AMENITIES. MINIMUM 1 YEAR LEASE REQUIRED. JOB VERIFICATION, CREDIT SCORE AND TWO REFERENCES REQUIRED. RENT $1950 PLUS UTILITIES. (id:58043)
Lc Platinum Realty Inc.
1885 Westview Park Boulevard Unit# 104
Lasalle, Ontario
Beautiful condo unit in the solid brick & steel 4-story building in the most desirable Lasalle cul-de-sac, one block south of Normandy Blvd and east of Malden road. 2 bedrooms, 2 full baths. Open-concept kitchen with island. In-suite laundry. 1 parking spot. Move-in ready. Perfect location close to all amenities. Walking distance to township, library, restaurants, banks, and stores. Employment verification and credit checks are must. Minimum 1-year lease. (id:58043)
Lc Platinum Realty Inc. - 525
7869 Buckeye Crescent
Niagara Falls, Ontario
Welcome to this charming detached home nestled in the heart of Niagara Falls, located in the sought-after Empire Imagine Neighbourhood. This delightful 4-bedroom, 3.5-bathroom residence offers a cozy and inviting atmosphere you'll love coming home to. Step inside to discover a warm and spacious interior spread across 3,500 sq. ft., complete with a double-car attached garage for your convenience. The main floor boasts a welcoming entryway with a convenient 2-piece washroom, leading into a generous, upgraded kitchen and dining area equipped with newer stainless steel appliances and easy-to-maintain flooring. Natural light floods the living space through large windows and a sliding door that opens to a lovely Largest backyard in community with a scenic view. The master bedroom is a peaceful retreat with its own full 5-piece ensuite bathroom, featuring a soaker tub, a separate shower, and a walk-in closet. Three additional bedrooms share two full bathrooms on the second floor, making it perfect for families or guests. Enjoy the convenience of bedroom-level laundry. This home is designed for energy efficiency, with tenants responsible for hydro, water, gas, and rental equipment (hot water tank).Experience the comfort and warmth of this inviting property your new home sweet home awaits! **** EXTRAS **** Grand Spacious Home. Largest Home And Lot In The Community. Amazing Location: Close To Schools, Shops, Qew/Major Highways, Niagara Falls, Brock University & Niagara College. (id:58043)
RE/MAX Real Estate Centre Inc.
416 - 859 The Queensway
Toronto, Ontario
Welcome to 859 West Queensway Condos by First Avenue Development. A 658 Sqft, One Bedroom + Den with the door to create a Home Office or could be used as a second Bedroom. Spacious living room with lots of natural light, tunning floor to ceiling windows, functional kitchen with full size stainless steel appliances, custom island, and modern finishes. Building features include a full-size gym, outdoor cabanas, BBQs, dining areas and lounge and childrens play area. Nearby shops including Sherway Gardens, restaurants and coffee houses and Cineplex Theatre with public transit at your doorsteps and easy access to HWY 427 and the QEW. (id:58043)
Right At Home Realty
706 - 1415 Dundas Street E
Oakville, Ontario
Discover unparalleled luxury at Clockwork Condos, situated in the vibrant Upper Joshua Creek neighborhood of Oakville! Indulge in modern sophistication with this brand-new, open-concept 2-bedroom, 2-bathroom suite designed for contemporary living. Boasting a spacious terrace balcony, this elegant home includes one underground parking spot and one locker for your convenience. Step inside to discover the perfect blend of style and innovation. From the built-in smart technology to the sleek 9' ceilings, every detail has been carefully curated. The kitchen shines with granite countertops and premium stainless steel appliances, including a fridge, stove, dishwasher, microwave, and stacked washer/dryer. The luxury extends beyond the suite with world-class amenities, including a rooftop terrace, a social lounge, a state-of-the-art fitness studio, a yoga room, and even a pet wash station. Enjoy added value with free high speed internet and geothermal heating and cooling, leaving you responsible only for hydro and water, a truly energy-efficient and cost-effective lifestyle. Located in the heart of Upper Joshua Creek, you'll enjoy seamless access to public transit, Major Highways, premier shopping destinations, top-rated schools, hospital and much more.... This exclusive opportunity combines modern comfort, convenience, and luxury. Don't miss your chance to call Clockwork Condos your home! **** EXTRAS **** Free High Speed Internet and Geothermal Heating and Cooling until Jan.31,2026. Underground Parking and Storage Locker. (id:58043)
Keller Williams Signature Realty
28 Jeffton Crescent
Toronto, Ontario
FURNISHED(Can be removed if needed). Excellent location. Near Highway 401, Hospital, Schools, Major intersections and access to TTC. Newly completed basement Features 3 large size bedrooms, 2 full washrooms, Large Kitchen with built in appliances, Living room and spacious hallway. Lots of windows with ample sunlight into the house. Separate laundry, Large shared backyard. Tenant Pays A Portion Of Utilities based on the number of tenants. **** EXTRAS **** Fridge, B/I Stove, B/I Dishwasher, Washer and Dryer, and All ELFs. All Beds, All Cabinets and shelves, TV, Sofa, Breakfast table and chairs (id:58043)
Right At Home Realty
1903 - 4091 Sheppard Avenue E
Toronto, Ontario
This gem of a unit offers unbeatable convenience and accessibility! Located just steps from TTC, the GO station, Walmart, and Agincourt Mall's library, its perfect for urban living. Surrounded by excellent schools and with easy access to Highway 401, this property is ideally situated and wont last long. Dont miss this fantastic opportunity! (id:58043)
Realbiz Realty Inc.
Lower - 109 Baltray Crescent
Toronto, Ontario
Beautifully Renovated Home In Great Location. Bright Generous Size Bedrooms With Windows And Storage. Open Concept Living Room With A Modern Kitchen, Upgraded Bathroom, New Floor, Central New A/C. Very Comfortable Home For Young Professionals And Family. Tenant Is Responsible For 40% Of The Total Utilities. (id:58043)
RE/MAX Hallmark Realty Ltd.
105 - 825 Church Street
Toronto, Ontario
Discover your perfect urban retreat in this stunning 2-storey townhouse in The Milan Building, nestled be in the coveted Rosedale neighborhood. Boasting 2+1 bedrooms and 3 bathrooms, this meticulously designed home seamlessly blends modern luxury with comfortable living. As you step inside, you'll greeted by an inviting open-concept living area bathed in natural light. The contemporary kitchen features sleek countertops, top-of-the-line appliances, and ample storage, making it a chef's dream. The spacious dining area flows effortlessly into the cozy living room, ideal for entertaining or relaxing. The second floor hosts a serene primary suite with a luxurious ensuite bathroom and generous closet space, providing a private oasis. An additional well-sized bedroom offers flexibility for family or guests, while the den is perfect for a home office or playroom. 3 bathrooms make the morning routine a breeze. Amenities include: theater room, fitness room, library room, pool & more (id:58043)
Champs Real Estate Brokerage Inc.
3110 - 1 Bloor Street
Toronto, Ontario
Luxury Sun-filled Condo At Yonge & Bloor. Functional Layout With Split 2 Bedrooms. High-end finishes. 10 Min walk to UofT. Direct Access To 2 Subway Lines. Step To Financial District, Yorkville Shopping. 9 Feet Ceiling and Beautiful Large balcony. The building offers world-class amenities including a 24-hour concierge, heated indoor and outdoor pools, spa facilities, a therapeutic sauna, a party room, a gym, and a rooftop terrace. Students are welcom (id:58043)
Prompton Real Estate Services Corp.
474 Delaware Avenue
Toronto, Ontario
Welcome to This Beautiful Basement in the Growing Dovercourt Village! Open Concept Kitchen & Living Space, Connected to the Bedroom, Private Entrance & Private Laundry Room. This Amazing Vibrant Neighbourhood Located Near Bloor, Subway, Shops,Restaurants Is Growing Everyday! Driveway Is Mutual (id:58043)
Royal LePage Signature Realty
151 Kenneth Rogers Crescent S
East Gwillimbury, Ontario
Luxury Living Awaits in This Brand-New Lakeview Haven. Nestled on a sprawling 48-foot lot inthe desirable Lakeview community, this stunning never-lived-in residence offers an unparalleled lifestyle. Boasting approximately 3,325 square feet of exquisitely designed living space, this 4-bedroom, 5-bathroom detached home is among the largest in the heart of East Gwillimbury. Step inside and be captivated by the grandeur of the main floor, featuring an elegant library, a private dining room perfect for intimate gatherings, and a spacious formal living room bathedin the warm glow of abundant pot lights. The home is adorned with numerous upgrades, including rich oak hardwood floors that flow seamlessly throughout the main and second levels. The gourmet kitchen is a chef's dream, complete with a center island featuring a gleaming granite countertop, and a bright, airy atmosphere thanks to the upgraded skylight above the staircase. Retreat to the luxurious master suite, where a large, modern walk-in closet awaits, along witha spa-like ensuite boasting a spacious walk-in shower and a lavish soaking tub. Beyond the Walls: This exceptional home offers more than just luxurious interiors. Enjoy the convenience of beingmere minutes from Highway 404, parks, top-rated schools, and a variety of shopping centers. Upper Canada Mall and Southlake Hospital are a short 15-minute drive away.The Future is Bright: The community is flourishing, with a new large community center, expansive parks, and scenicareas currently under development and expected to be completed by 2025, adding even more valueand enjoyment to this prime location. Don't miss this opportunity to experience the epitome of modern living in East Gwillimbury. Schedule your private showing today! Toni Martins **** EXTRAS **** Never Lived in! Double garage and Double Driveway! Large open unfinished basement. (id:58043)
RE/MAX Ultimate Realty Inc.
42 Densgrove Road
Toronto, Ontario
Welcome To 3 Bedroom 2 Full Bath Detached All-Brick Bungalow In The Highly Desirable Woburn Neighbourhood Backing On To Densgrove Park! * Engineered Hardwood Floors Throughout Main Level * Lots of Natural Light * Master Room with 4pc Ensuite Shower * Backyard with Stand-Out Deck *Master Room Walk-out to Private Backyard *Enjoy Family Barbecues On The Finished Patio * Pot-lights Throughout *Nestled In A Family Friendly & High Demand Neighbourhood - Just Minutes To Highways, Parks, Schools, Places of Worship, Shopping Malls, And So Much More! **** EXTRAS **** Tenant pays only 60% of the total Utility Bills. (id:58043)
Century 21 Percy Fulton Ltd.
Upper - 611 Bond Street E
Oshawa, Ontario
Welcome to Upper Unit of 611 Bond St East in the City of Oshawa... Professionally Renovated, spacious and sun filled 3 Bedroom, 1 Washroom with Huge inviting Living Room and Dining Room in the heart of Oshawa... This house comes with pot lights throughout, carpet-free, 2 Driveway parking, shared free High Speed Internet & shared Laundry.. Security cameras to protect the exterior of the house. Close to Schools, Banks, Parks, Big Box Stores, Public Transit, Hwy 401 and GO. Tenant pays 60% of utilities along with Rent and Tenant's Insurance. Non Smokers and No Pets preferred. This home is move-in ready for families to settle in before snow starts. Don't miss it. **** EXTRAS **** Fridge, Stove, Dishwasher, Microwave Oven, Shared Washer & Dryer, Shared Free High Speed Internet, 2 Driveway Parking, Gas Furnace, Central Air, Exterior Security Cameras... Tenant pays 60% of utilities with Rent & Tenant's Insurance. (id:58043)
Right At Home Realty
Lower - 611 Bond Street E
Oshawa, Ontario
Welcome to ""Legal Basement"" of 611 Bond St East in the City of Oshawa... City Approved, Never Lived-in and Professionally Renovated, Spacious and Sun filled 2 Bedrooms, 1 Washroom with Huge inviting Living Room and Dining Room in the heart of Oshawa... This house comes with pot lights throughout, carpet-free, 1 Driveway parking, shared Free High Speed Internet, shared Laundry.. Security cameras to protect the exterior of the house. Close to Schools, Banks, Parks, Big Box Stores, Public Transit, Hwy 401 and GO. Tenant pays 40% of utilities along with Rent and Tenant's Insurance. Non Smokers and No Pets preferred. This home is move-in ready for families to settle in before snow starts. Don't miss it. **** EXTRAS **** Fridge, Stove, Shared Washer & Dryer, Shared Free High Speed Internet, 1 Driveway Parking, Gas Furnace, Central Air, Exterior Security Cameras... Tenant pays 40% of utilities with Rent & Tenant's Insurance. (id:58043)
Right At Home Realty
1055 Curraglass Walk
Ottawa, Ontario
Welcome to 1055 Curraglass Walk. This Beautiful Townhome Is Available From 1ST APRIL In The adorable Kanata Connections Neighborhood. This Unit Comes With 3 Bedroom, 2.5 Bath And Offers 9ft Ceiling On The Main Floor. Spacious Living Area, Dining Room And Kitchen With High End Stainless Steel Appliances. This Home Is Brilliantly Ventilated With Huge Windows That Lets The Sunlight In. On The Second Floor, There Is A Large Master Bedroom And En-Suite With Walk-In Closet, Two Decent Sized Bedrooms And Laundry As Well. This Home Is Close To All Amenities. Minutes From Highway 417, Costco, Home Depot, High Tech Park. Close To Parks, Great Schools, Canadian Tire Centre, Tanger Outlets. Tenants To Provide Completed Rental Application, Full Credit Score, Proof Of Employment And Paystubs Required. No Smoking, No pets. (id:58043)
Right At Home Realty
21 Barnes Court
Brampton, Ontario
AVAILABLE IMMEDIATELY.Extremely exceptional Beautiful Stunning Detached 4 Bedrooms with 2 full bath on 2nd floor for rent close to Mayfield Rd / Hwy 10.Bright & Spacious with lots of sunlight. Huge Living and Family rooms on main level.Separate Living/dining and family rooms. Elegant Kitchen with Granite Counter Tops.Good Lot size with huge backyard to entertain.Close to highway 410 and all amenities. Big Kitchen, Huge bedrooms sizes, separate Living/Dining And Family Rooms.Living room open to above.Upper portion for rent only (WITHOUT BASEMENT ) .AVAILABLE IMMEDIATELY. **** EXTRAS **** Stainless steel appliances.Great location, close to amenities/ (id:58043)
RE/MAX Gold Realty Inc.
8 Strength Street
Brampton, Ontario
2 bedrooms Legal Bsmt ,Complete Privacy With Separate Entrance. 2 Beds,1 Bath , Lots Of Sunlight ,Big Windows. Parking Available.Very Big Size Bedrooms..Ensuite Laundry With Complete Separate Entrance.Huge Kitchen With Lots Of Cabinets For Storage.Amazing Location With All Million Dollar Houses Around.Close To Parks & New School. Stainless steel State Of Line Appliances Heavy Duty Maytag Washer & Dryer,2 Huge Bedrooms With 11 Ft*10 Ft Dims With Big Windows And A Big Living Room . Parking Space On Driveway Available. Big Kitchen With Lots Of Cabinets And Storage Space For You. Pot Lights.Close To School, Parks And All Amenities. Waiting For You In High Demanding Area In Prestigious Vales Of Humber. **** EXTRAS **** S/S Fridge, S/S Glass Top Stove,S/S Heavy Duty Exhaust Hood, New Maytag Heavy-Duty Washer & Dryer. Parking, Private Separate Entrance Included. Beautiful Professionally Built (id:58043)
RE/MAX Gold Realty Inc.
63 Arnold Crescent
New Tecumseth, Ontario
Welcome to this beautiful home in the most beautiful perfect family-friendly neighborhood of Treetops! This open-concept CORNER residence offers tons of natural light. Tasteful layout offering modern finishes, combining comfort, elegance, and a great place to entertain! (id:58043)
Welcome Home Realty Inc.
74 Oak Park Avenue
Toronto, Ontario
Welcome to 74 Oak Park. This lovely detached home features 1,800 SF of Living Space, 3+1 Bedrooms, 2 bathrooms, a beautifully renovated designer kitchen, a huge open-concept living/dining room and a lush backyard that is perfect for entertaining. Highly sought after family friendly area that is a short walk to shops, restaurants, schools, several parks and the Danforth Subway Station. Also, only a short drive to Woodbine Beach. **** EXTRAS **** All Utilities. (id:58043)
RE/MAX Dash Realty
Lower - 59 Leameadow Way
Toronto, Ontario
Location, Location, Location Lower level 2 Bedroom 1 Bathroom in a very Convenient 2 minutes away from the Bus Stop, Separate entrance with Separate Laundry room, Living room can be used as third Bedroom. comes with 1 parking spot . 40 % Utilities Lower Level Tenant Pays. **** EXTRAS **** Fridge, Stove, Washer, Dryer. (id:58043)
RE/MAX Hallmark Realty Ltd.
Main - 56 Shawford Crescent
Toronto, Ontario
Move-In-Ready! Newer Renovation 3-Bedroom House In Great Neighborhood & Quiet Tree Lined Family Friendly Crescent. Hardwood Floor. Newer Windows, Newer Furnace(2022), Newer HWT(2022). Close to Centennial College & UOT Scarborough Campus. Tenant Pays Utilities & Tenant Insurance. **Main Level Only; Pictures from 2021** (id:58043)
Aimhome Realty Inc.
2737 Deputy Minister Path
Oshawa, Ontario
Renovated Stunning Cozy And Bright Modern 3-Bdrm 1853 Sqft Uc Towns Townhome For A Happy Family! Located In Growing High Demand Windfields Community! Luxury Master Room With Walk-In Closet, Huge 5-Piece-Bathroom Provides You High-Quality Life Experience, Master Bdrm Also Has Private Balcony; 2nd Level Has 2 Bdrms & Shared 4-Piece-Full-Bathroom & Laundry. Main Floor Has Fantastic Practice Function Living/Dinning Room With Open Concept Kitchen Layout, Private Back Yard Give You Extra Space For Family Activities, such as Party, Bbq Or Playtime. Stainless Steel Appliances. Walking Distance to FreshCo, Costco, Community Centres. Conveniently Close Tech U/Uoit (University Of Ontario Institute Of Technology)/Durham College, Schools, Transit, Close To 407 And Hwy 7, Local Amenities, Parks, Shopping Center, Step To Costco, Restaurants, Groceries, Conveniences Store, And 15-Min-Drive To Oshawa Go Station! **** EXTRAS **** Stainless Steel Kitchen Appliances Include Dishwasher, Fridge, Stove, Microwave, Stacked Washer & Dryer. Hot Water Tank Rental. All Existing Window Coverings And All Elf's (id:58043)
Century 21 Landunion Realty Inc.


