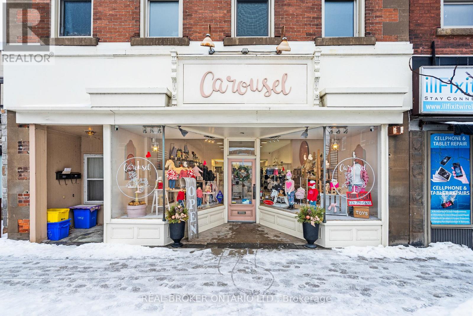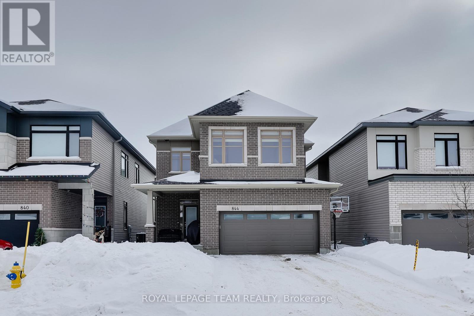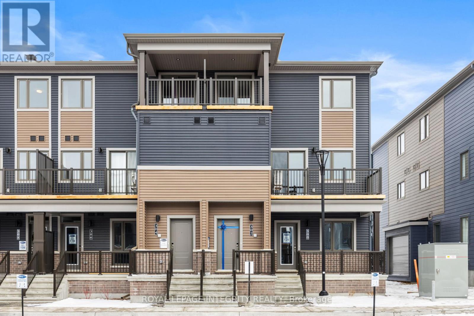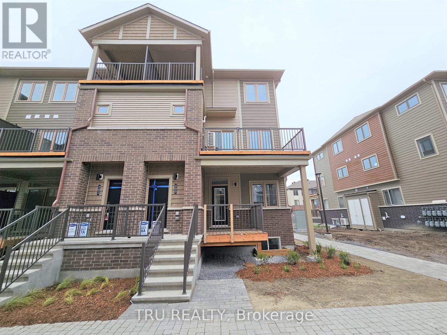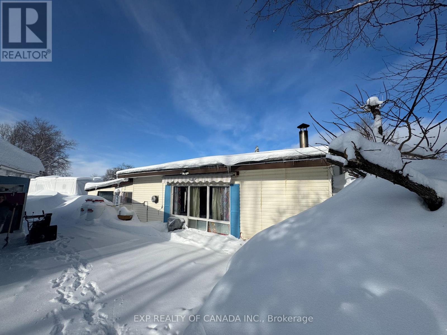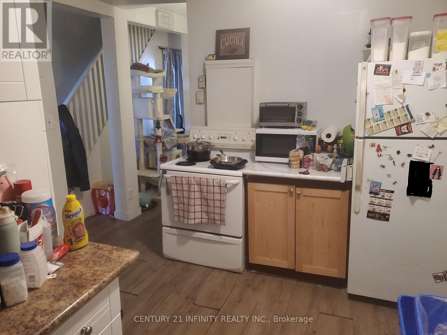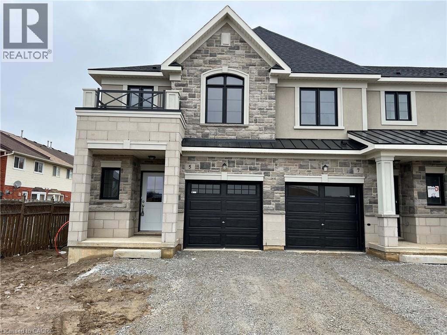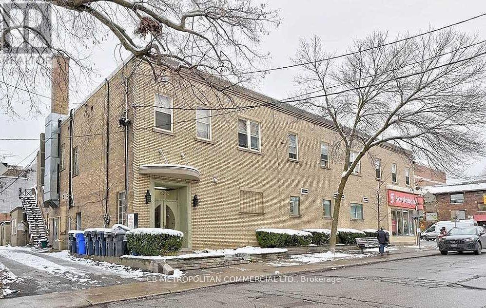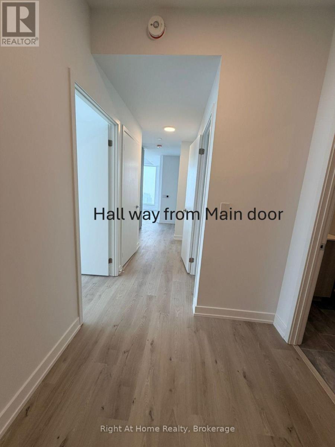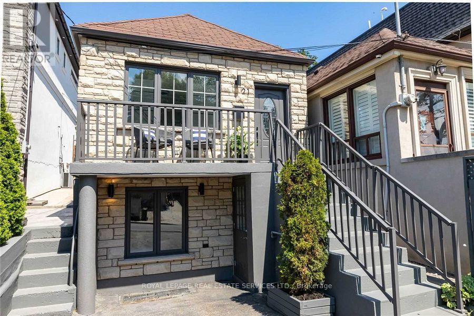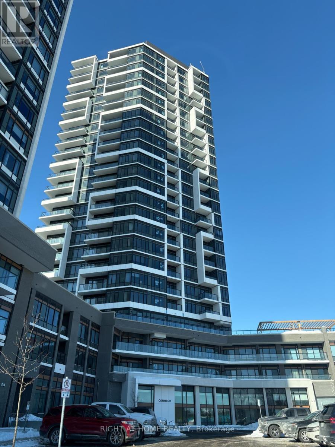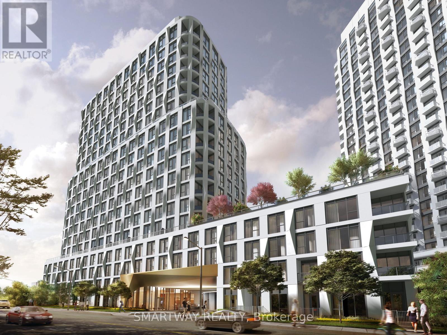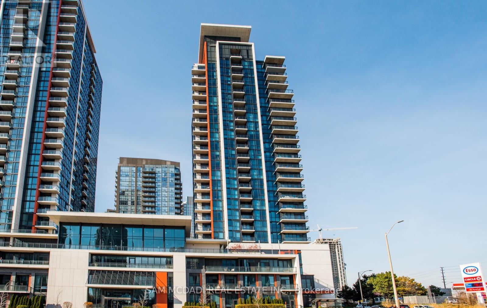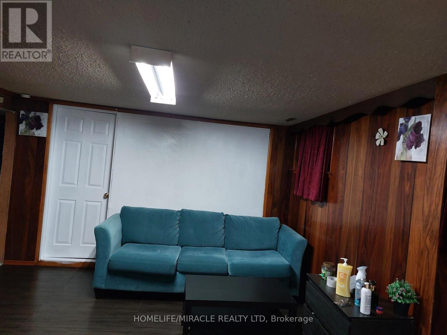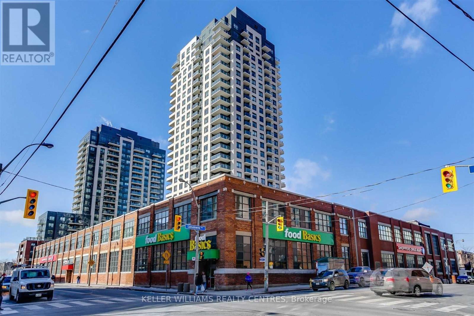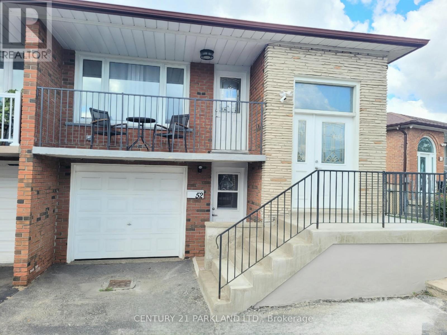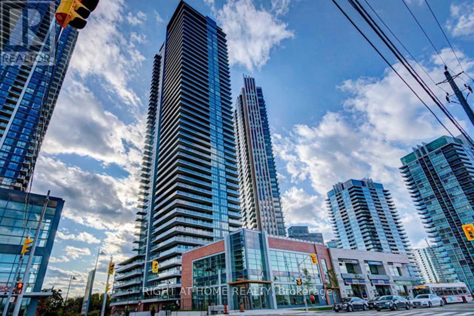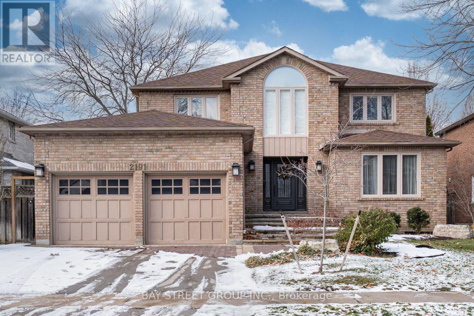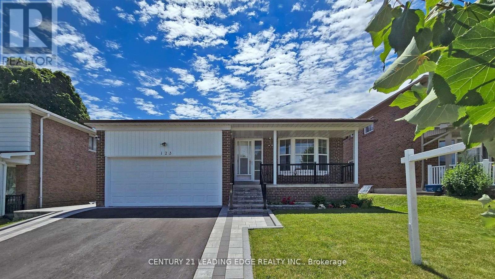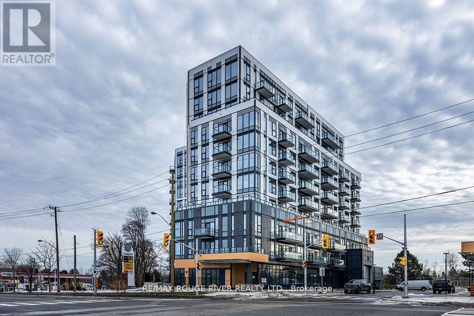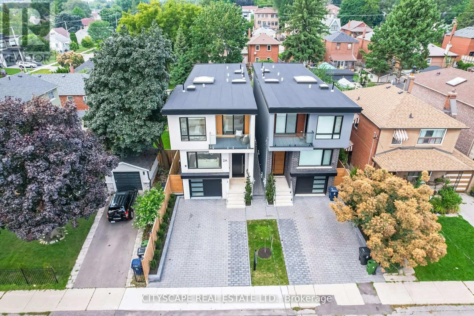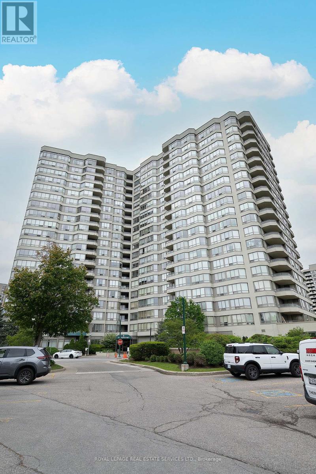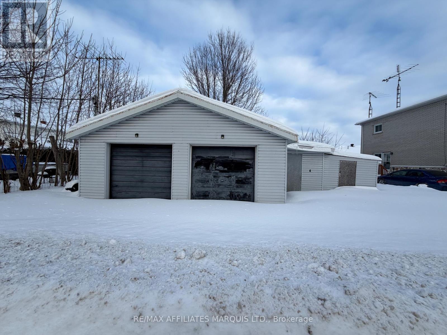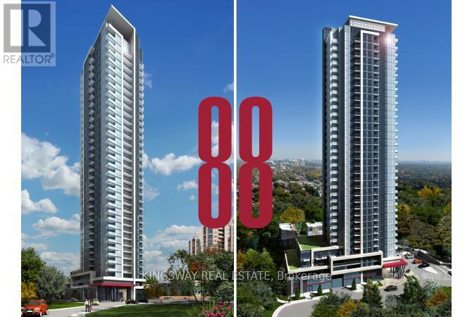149 Bridge Street
Carleton Place, Ontario
Welcome to 149 Bridge Street! This turn key, fully renovated upscale retail space is located in the heart of Carleton Place's historic shopping district. This gorgeous main floor retail space is generously sized and features large bay windows and a glass door that allow for abundant natural light. The restored interior is sure to impress customers. Surrounded by several popular restaurants and other boutique shops, this commercial space is strategically positioned to benefit from strong foot traffic. Just a short walk to the new bridge and the Mississippi River, the area offers undeniable small town charm and is occasionally selected as a filming location for Hallmark movies. The property offers approximately 1,637 square feet of retail space, an additional 565 square feet of rear warehouse and storage space, two rear parking spaces for staff, and ample free street parking for customers. Carleton Place is consistently one of Canada's fastest growing communities, making this an excellent opportunity for small businesses to thrive. (id:58043)
Real Broker Ontario Ltd.
844 Beckton Heights
Ottawa, Ontario
Move-in Date: April 10th, 2026, or Later. Welcome to this bright and modern single-family home built by Claridge Homes offering approximately 2,490 + 690 sq. ft. of thoughtfully designed living space plus a finished basement, featuring 4+1 bedrooms, 3.5 bathrooms, a flexible bonus room, a loft and an in-law suite ideal for families or professionals. 9' ceilings on the 2nd level. The property showcases excellent curb appeal with a double driveway, attached garage and covered front porch, located in a quiet and well-maintained neighbourhood. Inside, the sun-filled main floor presents an open-concept layout where the contemporary kitchen features a walk-in pantry, oversized island with breakfast bar, stainless steel appliances including a chimney hood fan, a counter depth French door refrigerator and a gas stove, quartz countertops and abundant cabinetry, offering excellent storage and prep space while flowing seamlessly into the dining area, while the comfortable living room provides a welcoming space for everyday living, complemented by a separate den suitable for a home office. The 2nd level offers a spacious primary bedroom with a 5-piece ensuite, a bright loft/study area, and 3 additional bedrooms including a generous bonus room that can serve as a family lounge or optional 4th bedroom. The finished basement adds versatile space for recreation, fitness or workspace along with practical storage. 1 extra bedroom and 1 additional full bathroom make it an in-law suite, offering more opportunities. The private backyard offers a generous outdoor space for kids. Situated in desirable Stittsville/Kanata, the home is close to all amenities. With convenient transit options and quick access to major routes, this move-in ready residence offers an outstanding combination of space, comfort and community amenities in one of the area's most sought-after locations. (id:58043)
Royal LePage Team Realty
302 Parnian Private
Ottawa, Ontario
This thoughtfully designed, 3-bedroom, 1.5-bath stacked condo townhome is perfect for modern living. Be the first to enjoy this pristine, never-lived-in home! The journey begins at the charming front porch and foyer, leading you upstairs to an open-concept kitchen and living/dining area. Patio doors open to a private balcony, creating seamless indoor/outdoor entertaining. The modern kitchen, with a cozy breakfast bar, offers extra counter space, while a discreet powder room adds guest convenience. Upstairs, the main bathroom and laundry are near all three bedrooms. The primary bedroom has ample closet space, and the second bedroom has its own private balcony for morning coffee or evening stargazing. This brand-new condo blends style, comfort, and convenience don't miss out! (id:58043)
Royal LePage Integrity Realty
200 Anyolite Private
Ottawa, Ontario
Welcome to this stunning, like-new end-unit 3-bedroom stacked townhome. Step inside to a bright, open-concept living space filled with natural light from an abundance of windows. Enjoy the luxury of two private balcony decks, perfect for morning coffee or relaxing outdoors. This home features upgraded interior finishes throughout, along with upgraded appliances for modern living. Ideally located with convenient access to schools, shopping, highways, and all the amenities this vibrant community has to offer. An exceptional opportunity to make this beautiful home yours. (id:58043)
Tru Realty
Lot 10 Old Mill Road
Timmins, Ontario
Camp combined with a camper offering 700 square feet of year round living space with a view of Wilson Lake. The camper is a 1988 Prowler Manufactured by :Fleetwood Camper, Model 29L, with an addition that is insulated for year round use. The sale includes a compost toilet, a portable on demand hot water heater for the shower, a wood stove and a wall mounted propane furnace. The sale includes some furniture, dishes, cookware and bedding. The camp ground provides a 30 amp breaker and electricity to the lot and NON potable water. The sale includes a wood shed and the wood storage compartment. (id:58043)
Exp Realty Of Canada Inc.
2 - 134 Simcoe Street S
Oshawa, Ontario
Centrally Located Two-Level Apartment. Near Public Transit, Park, Restaurants. Accessed Off The Parking Lot In The Rear Of The Building. Main Floor Consists Of Kitchen, Dining Room, Living Room And One Bedroom. Second Bedroom On Second Floor. Full 4 Piece Bathroom. Tenant Pays Heat And Hydro. Perfect For A Live/Work Unit. (id:58043)
Century 21 Infinity Realty Inc.
5 Genoa Drive
Hamilton, Ontario
Spacious End Unit Townhouse in the Stonegate development located on the Central Hamilton Mountain. This fabulous carpet free 3 bedroom, 2.5 bath home has many upgrades including pot lights, granite counter tops, laminate flooring through out. Walking distance to many shopping centres, parks, and restaurants. Occupancy is available April 01, 2026. (id:58043)
RE/MAX Escarpment Realty Inc.
4 - 21 Castle Knock Road
Toronto, Ontario
Discover this spacious VERY LARGE and charming 2-bedroom apartment for rent in the highly desirable Eglinton Ave & Avenue Road area of Midtown Toronto-perfectly positioned at the edge of prestigious Forest Hill. Full of character and incredible original bones, this boutique-style unit offers a rare blend of comfort, convenience, and classic Toronto charm. With a private entrance on quiet Castle Knock Road, you'll enjoy peaceful residential living while still being just steps from the energy of Eglinton Avenue.Inside, the apartment features an impressively spacious layout with tons of built-in storage, giving you room to live, work, and relax comfortably. Heat and water are included, and on-site laundry provides everyday convenience.The building is intimate, with only a small number of units, fostering a quiet, community-oriented atmosphere. Residents also enjoy access to a shared rooftop patio a perfect spot to unwind outdoors, sip your morning coffee, or take in the neighbourhood views.Transit could not be more convenient: a bus stop is right at your door, and the new Eglinton Crosstown LRT station is located at the corner, connecting you effortlessly across the city. Walk to Yonge & Eglinton in minutes to access endless dining, entertainment, cinemas, and shopping.Everything you need is at your fingertips: Summerhill Market, Starbucks, banks, yoga studios, veterinary services, and a curated selection of boutique retail shops are all within a short stroll. Whether you're commuting, running errands, or enjoying local amenities, this prime location offers unmatched convenience.A rare opportunity to live in a spacious, character-filled apartment in one of Toronto's most established and connected Midtown neighbourhoods-this is urban living with charm, lifestyle, and convenience all in one. (id:58043)
Cb Metropolitan Commercial Ltd.
4104 - 395 Square One Drive
Mississauga, Ontario
Brand New Unit In Condominiums at Square One District by Daniels On High Floor. Bright And Spacious with Unbeatable South Side with Panoramic Unobstructed View Overlooking the Lake! Very Bright Corner Unit with Expansive Super Large Windows. 2 Spacious & Practical Bedrooms of Great Size, Both with Large Windows and Closets Offering Ample Living & Storage Space and Comfort, All with High-Quality Finishes and Contemporary Design. Unit also includes a separate Den for those working from home. Steps to the Vibrant Square One Neighborhood Offering Huge Selections For Shopping, Dining, Entertainment, Sheridan & Mohawk College, Arts & City Center and Transportation Hub. Five Stars Amenities Including Fitness Center with Basketball Court, Rock Climbing, Collaborative Meeting and Co-Working Spaces, Kid's Zone & Parent's Zone, 24/7 Security And Much More. Tenants to pay for all utilities. (id:58043)
Right At Home Realty
Lower - 21 Haverson Boulevard
Toronto, Ontario
Welcome to 21 Haverson. A spacious lower level completely updated. This unit feels like a main level with generous room sizes, a renovated bathroom and kitchen area and its own private deck. Minutes from public transportation, shops, restaurants and more. All situated in a family friendly neighbourhood! (id:58043)
Royal LePage Real Estate Services Ltd.
2008 - 8020 Derry Road
Milton, Ontario
Bright corner suite with escarpment views, (2 Bedrooms +Den )& 2 full Bathrooms ,featuring quartz countertops throughout and backsplash, a quartz kitchen island with built-in cabinetry for additional storage,under-cabinet lighting, TV-ready living area, mirrored closet doors, and modern bathroom finishes including medicine cabinet, mosaic shower flooring, and a frameless glass shower enclosure. Enjoy being steps away from super markets ,shops, restaurants, Tim Horton, and everyday essentials,in downtown Milton, multiple supermarkets, Several schools nearby also Milton hospital , making this an ideal choice for families seeking comfort and accessibility.Inside, the suite is bright and spacious, featuring large windows that fill the home with natural light. The kitchen equipped with brand new stainless steel appliances-fridge, stove,microwave, and dishwasher-and includes an ensuite washer and dryer. This condo also comes with one parking space, a locker for extra storage, Welcome home to comfort, convenience, and modern living in the heart of Milton. (id:58043)
Right At Home Realty
414 - 25 Cordova Avenue
Toronto, Ontario
Welcome to Westerly 1 by Tridel, a brand-new luxury residence located at the prime intersection of Islington & Dundas. This spacious 1-bedroom plus den suite offers 2 full bathrooms, a functional layout, and modern finishes throughout unit features an open-concept offering approximately 656 sq. ft. of interior living space, a modern kitchen with integrated appliances, and a sleek bathroom-ideal for comfortable urban living.. Located just steps from Islington subway station, Westerly 1 ensures seamless commuting. Enjoy the vibrant Dundas West area, with cozy cafés, trendy restaurants, boutique shops, parks, schools, and daily essentials within easy reach. Packed with amenities, Westerly 1 offers a state-of-the-art fitness center, elegant lounge spaces, BBQ, and a kids' play area-everything you need for a vibrant, convenient lifestyle. (id:58043)
Smartway Realty
1602 - 55 Eglinton Avenue W
Mississauga, Ontario
Two Bedroom Condo, Open Concept, 9' Ceiling, Floor To Ceiling Windows, Laminate Floor, Granite Countertop, Upgraded Kitchen Cabinets, Window Blinds, Steps To Square One, Public Transport, Supermarket, Restaurants, Tim Hortons, Second Cup, Starbucks, Lcbo, Shopper's Drug Mart, Banks, Minutes To 401 And 403, One Parking And One Locker Included, 24 Hour Concierge. (id:58043)
Sam Mcdadi Real Estate Inc.
7324 Reindeer Drive
Mississauga, Ontario
Rare opportunity to lease walkout two bedroom basement, separate entrance. Close to school, Bus stop and Gurudwara. Available from 1st February 2026 for $1850. All Inclusive (id:58043)
Homelife/miracle Realty Ltd
1605 - 1410 Dupont Street
Toronto, Ontario
Trendy Junction Neighbourhood At Fuse Condos! Light-Filled 1 Bedroom + Oversized Den. Spacious Open Concept Layout With Unobstructed South Facing Views Of The City + Lake. Amenities Include 24 Hour Concierge, Gym, Visitor Parking, Bike Storage, Party Room, Rooftop Deck, Walk To Lansdowne Subway Station. Convenient Direct Access To Food Basics & Shoppers Drugmart Right In The Building! Includes Parking + Locker + Ensuite Laundry. (id:58043)
Keller Williams Realty Centres
52 Franel Crescent
Toronto, Ontario
Welcome to this bright & beautifully maintained 3-bedroom, 1-bathroom main floor unit offering 2 side-by-side parking spaces and a private front entrance. Absolutely spotless & move-in ready, this home features tons of natural light, hardwood floors, Crown Moulding, Wainscotting, smooth ceilings with pot lights, a large front balcony and an Updated Kitchen w/Stainless Steel Appliances & an open concept Design. A fantastic opportunity in a convenient and family-friendly community. Enjoy this prime location! Steps to shopping, excellent schools, transit, parks, and major highways, with easy access to the new Metrolinx Finch West LRT. Must Provide Rental Application, Letter Of Employment & Full Credit Report (id:58043)
Century 21 Parkland Ltd.
522 - 10 Park Lawn Road
Toronto, Ontario
Beautiful 2Bd Condo, freshly painted and upgraded with a Beautiful Open Concept Kitchen With Quartz Counter and Backsplash, brand new roller blinds, Track Lights, Stainless Steel Appliances, Mirrored Closet Doors, 9-Foot Ceiling ,2 Bedroom, 2 Full Washroom, 1 Parking, Westlake Encore, Modern Building, Amazing Location Overlooking Mimico Creek/Humber Bay Park Trail/Beach, Open Concept, Floor To Ceiling Windows, Double Access To Large Open Balcony, Facing West,Overlooking Relax Court, Laminate, Marble Flooring In Washrooms, Ensuite Laundry, Master Bedroom With Walk-in Closet and 3-PieceEnsuite Washroom, Excellent Building Amenities With 24 Hours Concierge, Gym, Party Room, Pool, Meeting Room, Visitor Parking, Steps toTTC, Shops, Restaurants, Walking and Bike Trails, Close Proximity to Gardiner Expressway , QEW, Highway 427 (id:58043)
Right At Home Realty
2191 Dunvegan Avenue
Oakville, Ontario
Large family home on a private, beautifully landscaped lot within one of Oakville's top school districts. Offering close to 5,000 sqft of living space, the home features an oversized primary bedroom with a generous walk-in closet and a spacious 5-piece ensuite. The main floor provides exceptional functionality with a formal living room, a separate office, a cozy family room with a gas fireplace, and an extra-large dining room ideal for entertaining. This well-maintained residence includes refinished hardwood floors, updated trim, crown moulding, and baseboards, along with extensive built-ins throughout both the main and lower levels. The front and backyard were fully excavated and professionally landscaped by Cedar Springs Landscaping, complete with a full irrigation system, flagstone patios, and inlaid brick walkways, creating a serene and private outdoor living environment. (id:58043)
Bay Street Group Inc.
Main - 123 Briarscross Boulevard
Toronto, Ontario
Location, Location, Location, well maintained house, open concept layout, bright and spacious rooms, fresh paint, 2 Tandem parking on driveway. Main and Upper Floor Only, Tenant pay 60% of Total Utilities Bill. Walk to Finch & Brimley, TTC, Bus, close to park & schools. (id:58043)
Century 21 Leading Edge Realty Inc.
918 - 7439 Kingston Road
Toronto, Ontario
Step into modern living at The Narrative Condos, a stunning newly built condo offering a bright and spacious 2 Bedroom with 2 Full Baths - the perfect blend of style, comfort, and convenience. This thoughtfully designed suite features an open-concept layout, sleek finishes, and a versatile den ideal for a home office or guest space. Located steps from the breathtaking Rouge National Urban Park and just moments from the shores of Lake Ontario, you'll enjoy endless opportunities for nature walks, scenic views, and outdoor adventures right at your doorstep. Commuters and students will love the unbeatable connectivity - just 2 minutes to Highway 401, close to TTC, GO Bus, Durham Transit, and only 5 minutes to the GO Station. Plus, you're just 6 minutes from U of T Scarborough and Centennial College. Everyday essentials are always nearby with easy access to shopping centres, restaurants, grocery stores, parks, and the beach - making this an incredible place to live, work, and unwind. Experience urban convenience surrounded by nature - welcome to your next home at The Narrative Condos. (id:58043)
RE/MAX Rouge River Realty Ltd.
2b Holmstead Avenue
Toronto, Ontario
Welcome to this Luxurious Residence at 2B Holmstead Ave., a Jewel nestled in East York. A TrueTestament to Elegance & an Unwavering commitment to Quality Craftsmanship. The Open ConceptMain Floor boosts w. 13 Foot Ceiling & Floor to Ceiling Sliding Doors that Walks you out toFully Landscaped Back Yard. A True Chef's Kitchen w.Quartz Island, Stainless Steel Appliances,Wine Cooler & Wall to Wall Pantry. Principal bedroom is a highlight, featuring a Walkin closet,Fireplace & 5Pc Ensuite are a statement of the home's dedication to superior quality andthoughtful design. This level of refinement extends throughout the home. The basement includesa dedicated Living Room w.a Full Kitchen and two Bedrooms w. Separate Entrance.***Built in Speaker System, Security Cameras & System, Door Bell Camera & System, NestThermostat,Stainless Steel Gas Range, Built in Stove, Wine Cooler,. Built in HoodRange, Built inMicrowave,2 Built in Dishwashers, HoodRange & Microwave Combo, 2 Fridges, Washer, Dryer, High EfficiencyFurnace, CAC, All Electric Light Fixtures, Custom Blinds (id:58043)
Cityscape Real Estate Ltd.
702 - 175 Bamburgh Circle
Toronto, Ontario
Welcome to "Monterey", a Well Managed Building with Unobstructed Panoramic View and Comprehensive Recreations: Full-Sized Indoor Swimming Pool, Sauna, Party Room, Gym, Library, Billiard Rm, Table-Tennis, Racquet, Tennis Court, Outdoor BBQ, Visitor Parking etc. Conveniently Located in Warden/Steeles Neighbourhood within Walking Distance to 2 Supermarkets, Schools, Restaurants, Banks, Church .... This Spacious Apartment Has 2 Spacious Bedrooms; Master Bedroom has Large His / Her Closets and 4-Pc Ensuite; 2nd Bedroom Has W/O to Balcony, Large Enough for Warm Weather Parties; The Spacious Solarium Has Panoramic Views and W/O to the Balcony and Can be Used as a Home Office or 3rd Bedroom. There's No Carpet. The Apartment Has a Lot of Furniture, Which Can Be Included Free, or Removed if Not Required. So You Can Move In with only Your Personal Belongings and Enjoy. The Rent Includes All Utilities, Cable & Internet! Just Need Tenant Insurance to Move In. (id:58043)
Royal LePage Real Estate Services Ltd.
230 Boundary Road E
North Glengarry, Ontario
Unique opportunity for affordable living. Are you handy, or on a shoe string budget? I've got the perfect project for you! This conversion project is ready to go. All necessary permits for a two bedroom, 1 bathroom home, have been approved and applied for, and can be transferred. Call today to book your private showing. Fridge and Stove included. As per form 244. 24hrs Irrevocability on all offers. (id:58043)
RE/MAX Affiliates Marquis Ltd.
1606 - 88 Sheppard Avenue E
Toronto, Ontario
Sought after building at the corner of Yonge and Sheppard. Prime location with underground access underneath the building with all amenities right at it's door steps or steps away. Very accessible to grocery stores, banks, restaurants, highways, and many other amenities. (id:58043)
Kingsway Real Estate


