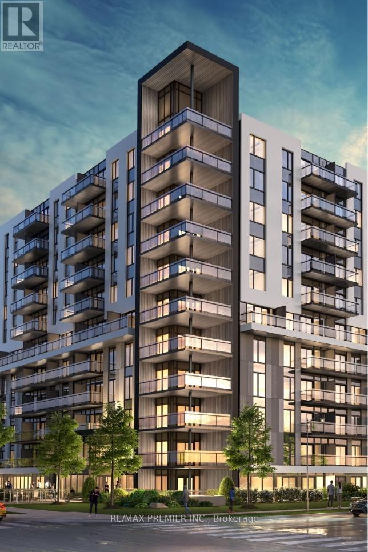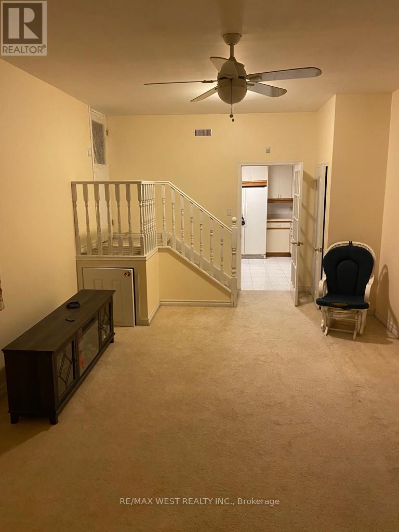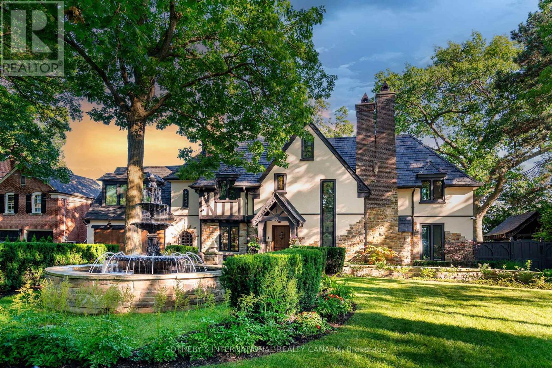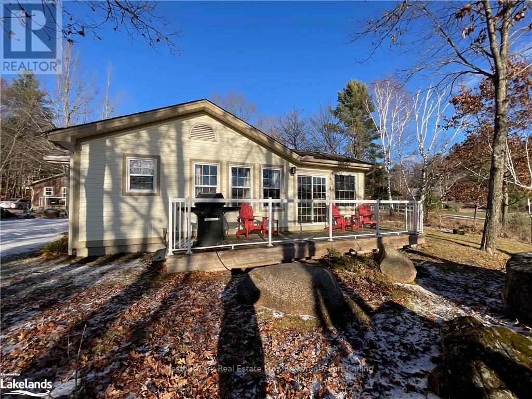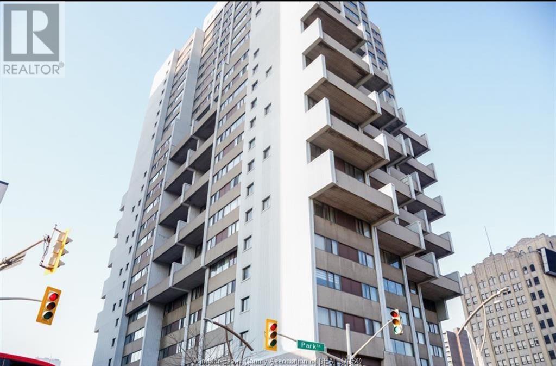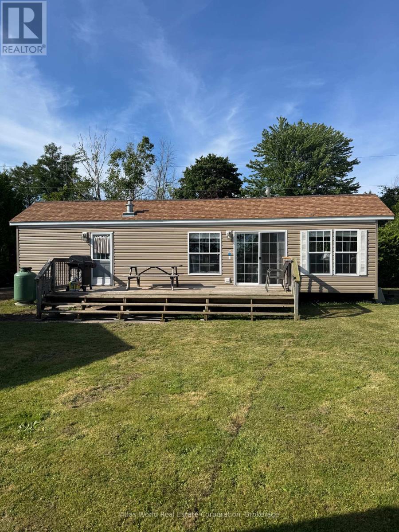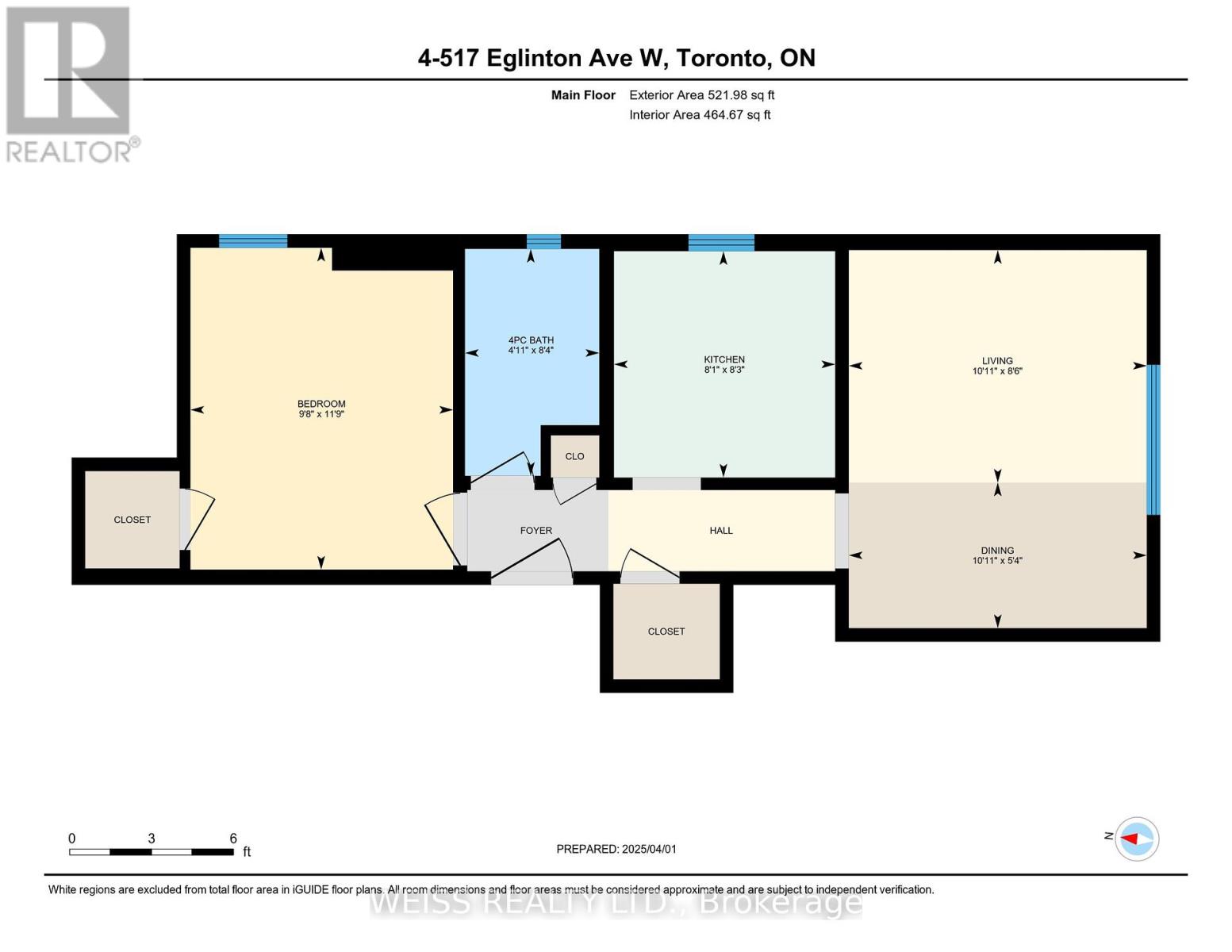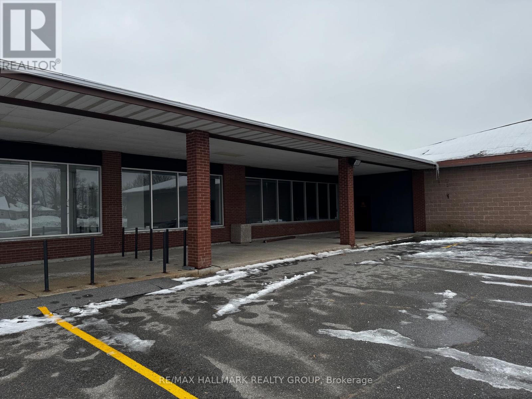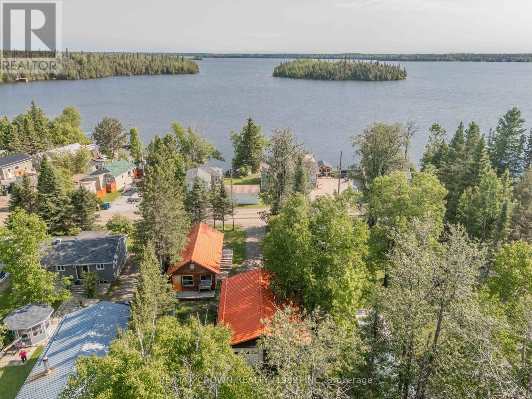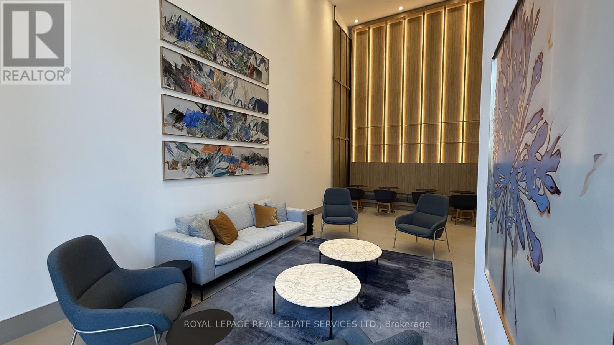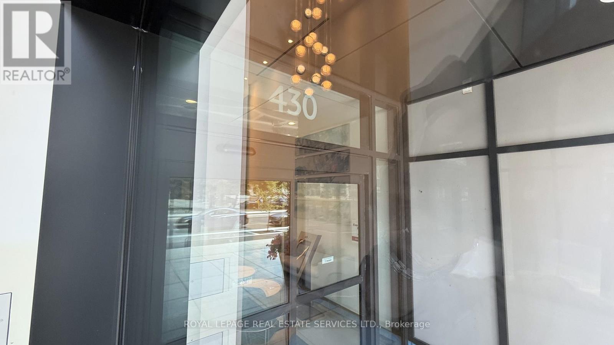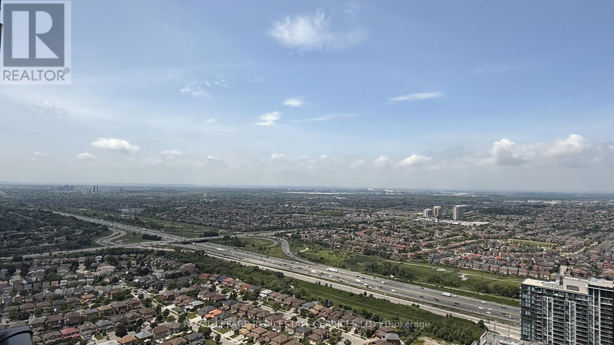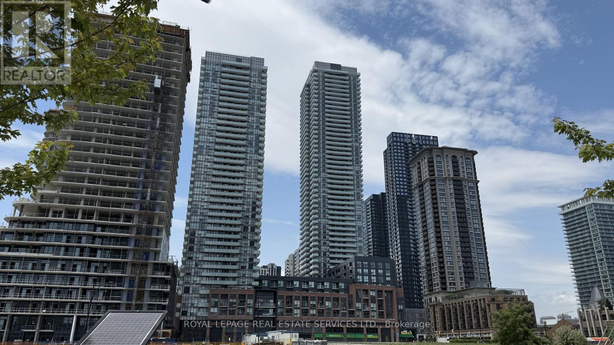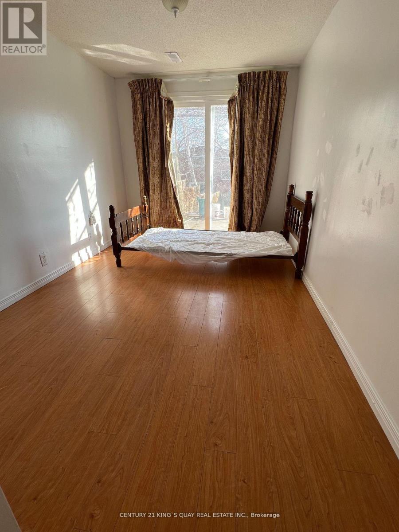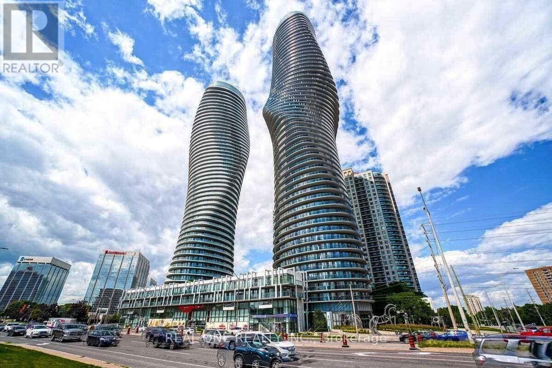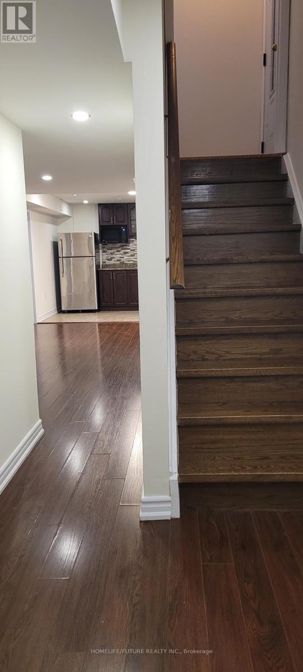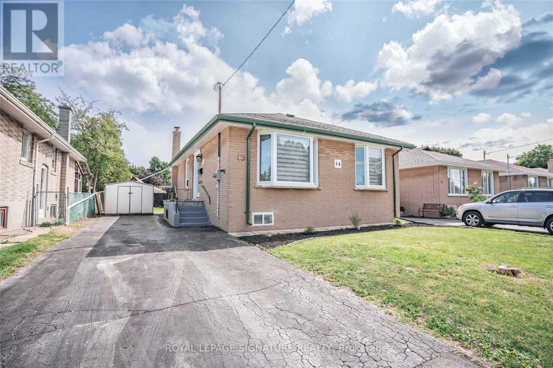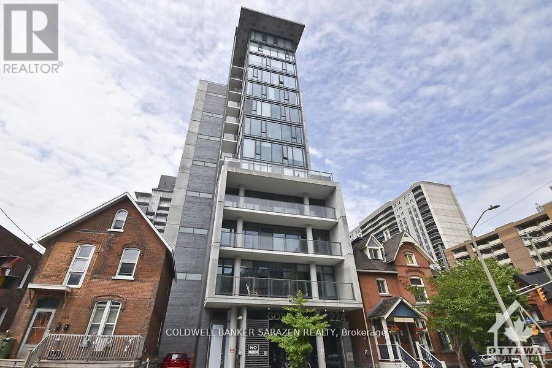503 - 575 Conklin Road
Brant, Ontario
EMARKS FOR CLIENTS This spacious, open concept 1+ bedroom room + Den + study and 2 bathrooms, In the Modern boutique Ambrose 10 Story building condos, close to amenities. Executive lobby with concierge service ,outdoor visitor parking ,modern kitchen w/designer cabinets and Island w/ quartz countertops, stainless steel under mount sink. Stainless steel appliances, fridge, dishwasher, microwave oven, stainless-steel stove, In-suite laundry. Schools, parks, mall, highway 403 close by. (id:58043)
RE/MAX Premier Inc.
254 The West Way
Toronto, Ontario
Beautiful 1 bedroom sun-filled basement apartment that does not feel like a basement! Amazing location, steps to transit, steps to transit, minutes to subway and shopping. Spacious unit, this is a must see! Utilities included! (id:58043)
RE/MAX West Realty Inc.
57 Baby Point Crescent
Toronto, Ontario
This stunning 1929 Tudor home has been meticulously transformed into a modern masterpiece, seamlessly blending historic charm with contemporary luxury and cutting-edge technology. Set on a sprawling 100' x 277' ravine lot, this $6 million renovation offers an exceptional living experience in one of Toronto's most prestigious neighborhoods. The grand exterior features a restored J.W. Fiske cast iron fountain and a heated cobblestone driveway, accommodating over 10 vehicles. Inside, every detail reflects craftsmanship and sophistication. The chef's kitchen, designed by Scavolini, is equipped with Wolf and Gaggenau appliances, while radiant-heated herringbone oak floors lead to floor-to-ceiling European folding glass doors that open to stunning ravine views. The spa-like bathrooms boast heated marble floors, European wall-mounted toilets, and custom millwork. Hidden HVAC systems, motorized blinds, and recessed lighting create a sleek, minimalist aesthetic. A state-of-the-art audio system, includes over 60 Bowers & Wilkins speakers, powered by Bryston, Sonos, and NAD amps. Four outdoor zones with buried subwoofers ensure exceptional sound across the property. The lower level is designed for entertainment, featuring 10' ceilings, polished concrete floors, a full-size arcade, a professional gym, and an indoor sauna. A walkout leads to a year-round heated pool, hot tub, and an all-season patio with infrared heaters, perfect for outdoor enjoyment in any weather. The home is fully equipped with app controlled automation for lighting, blinds, HVAC, security, audio, access, pool/spa/sauna. Residents enjoy access to the exclusive Baby Point Club, offering tennis, lawn bowling, and community events. A perfect blend of historic charm and modern luxury, this home offers an unmatched living experience. The home features a durable composite cedar roof with a lifespan of up to 60 years, offering long-lasting protection and timeless aesthetic appeal. (id:58043)
Sotheby's International Realty Canada
108-8 - 1052 Rat Bay Road
Lake Of Bays, Ontario
Blue Water Acres FRACTIONAL ownership means that you share the cottage with 9 other owners you will own a 1/10th share of the cottage (your "Interval" week) and a smaller share in the entire resort. It's NOT A TIMESHARE. This cottage is known as 108 Algonquin and it's one of three cottages OFFERING THE BEST BEACH/LAKE VIEW at Blue Water Acres; it has private and guest parking, hi-speed internet, good cell service, 2 spacious bedrooms, 2 bathrooms, washer & dryer, cozy propane fireplace in living area, large dining area with full equipped kitchen and large screened in Muskoka Room. You will have exclusive use of your cottage for 5 weeks of the year. Check-in day for 108 Algonquin is Saturday and the Core Week (Week 8) in 2025 starts on August 9. The four other floating weeks rotate each year so it's fair to all the owners. Remaining weeks for 2025: February 1, May 10, September 27, November 22/2025 . Included for your enjoyment; beach chairs, kayaks, paddle boats, a 300' sand beach, tennis and badminton courts, playground, indoor swimming pool with change room & sauna, gathering room with grand piano, games room with pool tables, fitness room, tubing hill, skating, walking & snowshoe trails and more. You can even moor your own boat at Blue Water Acres for your weeks during boating season. All the cottages are pet-free & smoke-free. This is an affordable way to enjoy cottage life without the cost or work of full cottage ownership. Annual Maintenance fees INCLUDE EVERYTHING and are paid November for the following year. The ANNUAL maintenance fee for each owner in 108 Algonquin cottage in 2025 is $5,026+HST. There is NO HST on the purchase price. It's a unique way to own a share of Muskoka on Muskokas second largest lake. Your weeks can also be traded for weeks at other luxury resorts around the world through Interval International. Or you can rent your weeks out either through Blue Water Acres or on your own. (id:58043)
Chestnut Park Real Estate
380 Pelissier Unit# 307
Windsor, Ontario
ALL INCLUSIVE 2 BEDROOM, 2 BATH CONDO AT ROYAL WINDSOR TERRACE. CONVENIENT DOWNTOWN LIFESTYLE APPROX. 1,100 SQ FT UNIT. SPACIOUS OPEN CONCEPT LIVING ROOM AND KITCHEN ,BRIGHT WINDOWS SURROUNDING FOR GORGEOUS VIEWS. 2 BEDROOMS, 2 BATHS W/ ENSUITE IN MASTER. LAUNDRY IN SUITE AND STORAGE ON SAME LEVEL. ENJOY THE MANY AMENITIES INCLUDING SALT WATER POOL, SAUNA, EXERCISE RM, ROOF TOP PATIO, RAQUETTE BALL COURT, BANQUET/PARTY RM, CATERING AREA, CONCIERGE AND SECURED UNDERGROUND PARKING. 1 YR MINIMUM LEASE, IMMEDIATE POSSESSION AVAILABLE (id:58043)
Deerbrook Realty Inc.
Pinnacle Plus Realty Ltd.
12 - 9 Tamarac Road
Northern Bruce Peninsula, Ontario
Monthly commercial short term rental; stays are 30 less a day (id:58043)
Atlas World Real Estate Corporation
4 - 517 Eglinton Avenue W
Toronto, Ontario
Updated one bedroom apartment just steps from TTC and the upcoming LRT. Brand new kitchen, bathroom, paint and more. Lots of closet space. Shows great! Laundry facilities available in the basement. Parking available for an additional $150/month (id:58043)
Weiss Realty Ltd.
6179 Perth Street
Ottawa, Ontario
Corner Unit for Lease Exceptional Exposure in High-Traffic Plaza Approx. 1,800 Sq. Ft.An excellent opportunity to lease a highly visible corner unit situated in one of the busiest and most established commercial plazas in the area. This spacious unit offers approximately 1,800 square feet of interior space, ideally laid out to accommodate a wide variety of business types. Whether you are looking to open a daycare, establish a law office, launch a retail boutique, or set up a consulting or professional services firm, this unit provides the flexibility and exposure necessary for success.Its prime corner location within the plaza ensures exceptional frontage and continuous visibility to both pedestrian and vehicular traffic. The plaza itself enjoys strong footfall throughout the day and is home to a diverse mix of successful businesses, creating a built-in customer base and professional environment.With ample on-site parking, well-maintained premises, and easy access from major routes, this property offers convenience and prominence in equal measure. Ideal for tenants seeking a strategic location to grow or relocate their operations in a thriving commercial setting. (id:58043)
RE/MAX Hallmark Realty Group
158 Lefebvre Peninsula Road
Moonbeam, Ontario
Welcome to your summer escape in the Remi Lake area! This cottage on Lefebvre Peninsula is located on lot at is 0.145-acre that also offers a great storage garage 24x32. Step into the 536-sq.ft. cottage, where the heart of the cottage features an open-concept kitchen, dining, and living area that includes a propane fireplace that just needs to be hooked-up. With 2 bedrooms, plus a 3-piece bathroom, this space is ideal for family getaways. Both the cottage and garage have metal roofs. The property has lake water intake and a plastic holding tank that is about 500 Gallons for sewage. The lake has a boat launch not far away to allow you access to the lake, or even head to Ouellette Bay for a swim by the beach. Located in the heart of Moonbeam, youre in a true recreational paradise with nearby sandy beaches, campgrounds, Twin Lakes Waterpark, and endless trails for snowmobiles and ATVs. Outdoor lovers will also enjoy the 9-hole golf course, ski hill, sports fields, and all essential amenitiesschool, grocery store, hardware shop, restaurants, and churchjust minutes away.With a fast closing available, you could be enjoying this unforgettable retreat this summer. Dont miss out on your summer paradise! (id:58043)
RE/MAX Crown Realty (1989) Inc
4511 - 430 Square One Drive
Mississauga, Ontario
Radiant Living Awaits at Avia | The Sun Model | 430 Square One Dr #4511, Mississauga | 922 Sq Ft + Balcony. Welcome to elevated urban living in the heart of Mississaugas Parkside Village. This brand-new, never-lived-in 2-bedroom + den suite at Avia Condos offers 922 square feet of intelligently designed space, blending style, functionality, and comfort. Introducing The Sun Model a light-filled sanctuary with modern finishes and spectacular city views.The expansive open-concept layout welcomes abundant natural light through oversized windows, creating a bright and airy atmosphere. The seamless flow between living, dining, and kitchen spaces makes this home perfect for relaxing or entertaining. The sleek kitchen features full-size stainless steel appliances (fridge, stove, dishwasher, microwave) and elegant finishes that complement the suite's modern design.Enjoy tranquil mornings or peaceful evenings on your private balcony an ideal extension of your living space. The versatile den can serve as a home office, reading nook, or guest area. The suite includes in-suite laundry, 1 underground parking space + Storage Locker. Suite Highlights: 2 Bedrooms + Den with Contemporary Finishes Open-Concept Living & Dining Gourmet Kitchen with Premium Appliances Private Balcony with Serene Views In-Suite Laundry Parking. Included Building Amenities: 24-Hr Concierge | Fitness Centre & Yoga Studio | Party Room | Media Lounge | Outdoor Terrace with BBQs | Games Lounge | Theatre Room | Kids Play ZonePrime Location: Steps to Square One, Sheridan & Mohawk College, Celebration Square, Living Arts Centre, restaurants, parks, transit & more! (id:58043)
Royal LePage Real Estate Services Ltd.
4311 - 430 Square One Drive
Mississauga, Ontario
Radiant Living Awaits at Avia | The Sun Model | 430 Square One Dr #4311, Mississauga | 922 Sq Ft + Balcony. Welcome to elevated urban living in the heart of Mississaugas Parkside Village. This brand-new, never-lived-in 2-bedroom + den suite at Avia Condos offers 922 square feet of intelligently designed space, blending style, functionality, and comfort. Introducing The Sun Model a light-filled sanctuary with modern finishes and spectacular city views.The expansive open-concept layout welcomes abundant natural light through oversized windows, creating a bright and airy atmosphere. The seamless flow between living, dining, and kitchen spaces makes this home perfect for relaxing or entertaining. The sleek kitchen features full-size stainless steel appliances (fridge, stove, dishwasher, microwave) and elegant finishes that complement the suite's modern design.Enjoy tranquil mornings or peaceful evenings on your private balcony an ideal extension of your living space. The versatile den can serve as a home office, reading nook, or guest area. The suite includes in-suite laundry, 1 underground parking space + Storage Locker. Suite Highlights: 2 Bedrooms + Den with Contemporary Finishes Open-Concept Living & Dining Gourmet Kitchen with Premium Appliances Private Balcony with Serene Views In-Suite Laundry Parking. Included Building Amenities:24-Hr Concierge | Fitness Centre & Yoga Studio | Party Room | Media Lounge | Outdoor Terrace with BBQs | Games Lounge | Theatre Room | Kids Play ZonePrime Location: Steps to Square One, Sheridan & Mohawk College, Celebration Square, Living Arts Centre, restaurants, parks, transit & more! (id:58043)
Royal LePage Real Estate Services Ltd.
4611 - 430 Square One Drive
Mississauga, Ontario
Radiant Living Awaits at Avia | The Sun Model | 430 Square One Dr #4611, Mississauga | 922 Sq Ft + Balcony. Welcome to elevated urban living in the heart of Mississaugas Parkside Village. This brand-new, never-lived-in 2-bedroom + den suite at Avia Condos offers 922 square feet of intelligently designed space, blending style, functionality, and comfort. Introducing The Sun Model a light-filled sanctuary with modern finishes and spectacular city views.The expansive open-concept layout welcomes abundant natural light through oversized windows, creating a bright and airy atmosphere. The seamless flow between living, dining, and kitchen spaces makes this home perfect for relaxing or entertaining. The sleek kitchen features full-size stainless steel appliances (fridge, stove, dishwasher, microwave) and elegant finishes that complement the suite's modern design.Enjoy tranquil mornings or peaceful evenings on your private balcony an ideal extension of your living space. The versatile den can serve as a home office, reading nook, or guest area. The suite includes in-suite laundry, 1 underground parking space + Storage Locker. Suite Highlights: 2 Bedrooms + Den with Contemporary Finishes Open-Concept Living & Dining Gourmet Kitchen with Premium Appliances Private Balcony with Serene Views In-Suite Laundry Parking Building Amenities:24-Hr Concierge | Fitness Centre & Yoga Studio | Party Room | Media Lounge | Outdoor Terrace with BBQs | Games Lounge | Theatre Room | Kids Play ZonePrime Location: Steps to Square One, Sheridan & Mohawk College, Celebration Square, Living Arts Centre, restaurants, parks, transit & more! (id:58043)
Royal LePage Real Estate Services Ltd.
3811 - 430 Square One Drive
Mississauga, Ontario
Radiant Living Awaits at Avia | The Sun Model | 430 Square One Dr #3811, Mississauga | 922 Sq Ft + Balcony. Welcome to elevated urban living in the heart of Mississaugas Parkside Village. This brand-new, never-lived-in 2-bedroom + den suite at Avia Condos offers 922 square feet of intelligently designed space, blending style, functionality, and comfort. Introducing The Sun Model a light-filled sanctuary with modern finishes and spectacular city views.The expansive open-concept layout welcomes abundant natural light through oversized windows, creating a bright and airy atmosphere. The seamless flow between living, dining, and kitchen spaces makes this home perfect for relaxing or entertaining. The sleek kitchen features full-size stainless steel appliances (fridge, stove, dishwasher, microwave) and elegant finishes that complement the suite's modern design.Enjoy tranquil mornings or peaceful evenings on your private balcony an ideal extension of your living space. The versatile den can serve as a home office, reading nook, or guest area. The suite includes in-suite laundry, 1 underground parking space + Storage Locker, Suite Highlights: 2 Bedrooms + Den with Contemporary Finishes Open-Concept Living & Dining Gourmet Kitchen with Premium Appliances Private Balcony with Serene Views In-Suite Laundry Parking. Included Building Amenities:24-Hr Concierge | Fitness Centre & Yoga Studio | Party Room | Media Lounge | Outdoor Terrace with BBQs | Games Lounge | Theatre Room | Kids Play ZonePrime Location: Steps to Square One, Sheridan & Mohawk College, Celebration Square, Living Arts Centre, restaurants, parks, transit & more! (id:58043)
Royal LePage Real Estate Services Ltd.
3106 - 60 Absolute Avenue
Mississauga, Ontario
Live in Absolute World Luxury Condo. Located in the heart of Mississauga, in the most desirable 'Marilyn Monroe' building. 30,000 sq. ft. recreational facility with 2 pools, spa, media room, gym, and squash/racquet courts. Close to all amenities, the central library, bus terminal, and Square One. Minutes to Hwy 403 and QEW. This luxurious 2-bedroom, 1-washroom model suite is approx. 770 sq. ft. with a 155 sq. ft. wrap-around balcony, 9 ft. high ceiling, and a spectacular NE city view. Go to 60Absolute.ca for all information and amenities. (id:58043)
Century 21 Leading Edge Realty Inc.
Lower - 74 Glendower Circuit
Toronto, Ontario
Bright & Spacious. Renovated Furnished Charming Two Bedroom Unit. Bedroom Walk Out To Backyard. Separate Entry. Separate Entry. Close To Bus Stop, Hwy 404, Seneca College & Shopping Center. Utilities and Internet Included in Rent. (id:58043)
Century 21 King's Quay Real Estate Inc.
5003 - 60 Absolute Avenue S
Mississauga, Ontario
Luxury Penthouse Style Living, Huge Windows, 11 Ft Ceilings With Pot Lights, Crown Moulding, Modern Upgraded Washrooms, Kitchen With Drop Down Range Fan, Granite Countertops, & Oversized French Door Fridge With Water & Ice Maker, Laminate Floor Throughout, Modern Chandeliers , Oversized Closets In Brs,300 Sqft Balcony With 180 Degree Panoramic Amazing View Of City & Lake. (id:58043)
Real One Realty Inc.
Bsmt - 51 Knowles Drive
Toronto, Ontario
Welcome To This Beautiful Basement Apartment. Detached Home In The Rouge Community Of Scarborough. With 1 Bedrooms, Living room, Full Washrooms, 1 Car Parking, Open Kitchen With, & Stainless Steel Appliances, This Residence Offer Comfort And Style With Separate Laundry, Conveniently Located In A Demand Area Near Schools, Park, Ttc, Highways, U Of T, Centennial College And Places Of Worship, It's Perfect For Families And Commuters Alike, And Near Shopping. Tenant Is Responsible For 40% Of Utilities Expenses. (id:58043)
Homelife/future Realty Inc.
308 - 6320 Valley Way
Niagara Falls, Ontario
Discover your new home in this spacious 2-bedroom, 1-bathroom apartment located in a secure and friendly apartment building. With newly renovated features and a large balcony that offers scenic views of lush vegetation and the nearby Queentson Place Retirement Residence, this apartment promises both comfort and convenience. Pet-Friendly: We welcome your furry friends under our signed rules and regulations. Balcony: Relax and unwind on your spacious balcony with tranquil views. The laundry facility is run by the Sparkie Xpress card system. Prime Location: Walking distance to Balmoral Park, perfect for leisurely strolls or outdoor activities. Bus Route: A bus stop is conveniently located right in front of the building for easy transportation. This apartment is ideal for those looking for a secure, community-oriented environment with all the comforts of modern living. Storage lockers $15per month are extra. Don't miss the chance to call this beautiful apartment your home. Schedule a viewing today! (id:58043)
RE/MAX Niagara Realty Ltd
1512 - 2020 Bathurst Street
Toronto, Ontario
Experience luxury living in this less than a year old 1 bedroom suite with 1 Locker at Forest Hill Condos! This highly coveted residence offers a bright and spacious atmosphere, highlighted by a stunning designer kitchen with premium built-in appliances, stone countertops, a tile backsplash, under cabinet lighting, and ample storage space. The large master bedroom features sliding glass doors leading to a spacious closet, complemented by a spa-like washroom. With 9ft ceilings throughout, includes a walk-out to an extra-large balcony, providing breathtaking unobstructed views of the city. Enjoy the array of building amenities and the fantastic location with direct access to the subway, streetcars, Allen, and 401.Just a short walk away, discover restaurants, cafes, shops, grocery stores, Yorkdale Mall, parks, and trails. (id:58043)
Right At Home Realty
Bsmt - 14 Milford Haven Drive
Toronto, Ontario
Fully Renovated, Gorgeous Lower Unit With 2 Bedrooms, Spacious & Stylish Living, Modern Kitchen with stainless steel appliances, Family Friendly Neighborhood. Seperate Entrance, Potlights, 1 Parking Space, Close To 401, TTC, Schools, Parks, Scarborough Town Center, And Other Amenities. Tenant Pays 40% of All gross Utility bills. Immediately Available (id:58043)
Royal LePage Signature Realty
1308 - 224 Lyon Street N
Ottawa, Ontario
Welcome to Gotham and contemporary downtown condominium living THIS IS GOTHAM- LAMB DEVELOPMENT CORP'S MODERN MASTERPIECE IN OTTAWA. BEAUTIFUL 1 BEDROOM 1 BATH, APPROXIMATELY 497 SOFT FACING NORTH. INCLUDES EXPOSED CONCRETE, PREMIUM HARDWOOD FLOORING, SOARING 9' CEILINGS. SPECTACULAR FORM & DESIGN. Walking distance to all things downtown Ottawa has to offer! (id:58043)
Coldwell Banker Sarazen Realty
312 - 325 Yorkland Boulevard
Toronto, Ontario
Be the first to live in this never-lived-in 2 bedroom condo located in the heart of the city. Enjoy modern finishes, an open concept layout, and great amount of natural light. This new building offers top-notch amenities including a gym, yoga room, party lounge, pet wash station, BBQ area, 24/7 concierge service and more. Perfectly located near Fairview Mall, major highways (401 & 404), and public transit getting around the city is quick and easy. Get 1 month free on a 1-year lease OR 2 months free on a 2 year lease! (id:58043)
RE/MAX Metropolis Realty
2905 - 325 Yorkland Boulevard
Toronto, Ontario
Be the first to live in this never-lived-in 1 bedroom condo located in the heart of the city. Enjoy modern finishes, an open concept layout, and great amount of natural light. This new building offers top-notch amenities including a gym, yoga room, party lounge, pet wash station, BBQ area, 24/7 concierge service and more. Perfectly located near Fairview Mall, major highways (401 & 404), and public transit getting around the city is quick and easy. Get 1 month free on a 1-year lease OR 2 months free on a 2 year lease! (id:58043)
RE/MAX Metropolis Realty
411 - 325 Yorkland Boulevard
Toronto, Ontario
Be the first to live in this never-lived-in 3 bedroom condo located in the heart of the city. Enjoy modern finishes, an open concept layout, and great amount of natural light. This new building offers top-notch amenities including a gym, yoga room, party lounge, pet wash station, BBQ area, 24/7 concierge service and more. Perfectly located near Fairview Mall, major highways (401 & 404), and public transit getting around the city is quick and easy. Get 1 month free on a 1-year lease OR 2 months free on a 2 year lease! (id:58043)
RE/MAX Metropolis Realty


