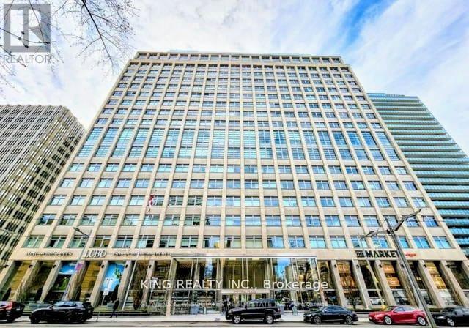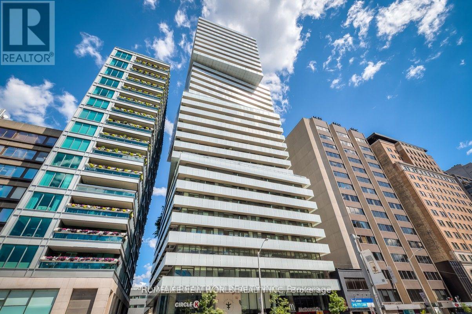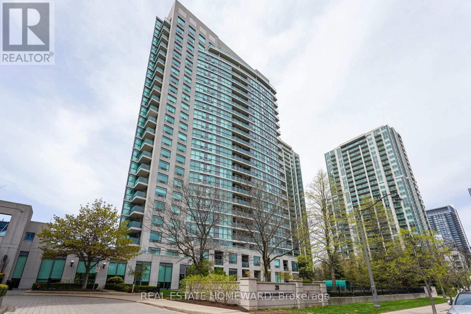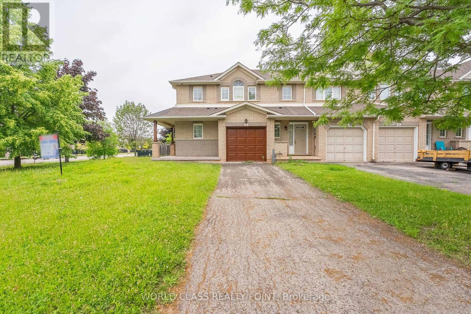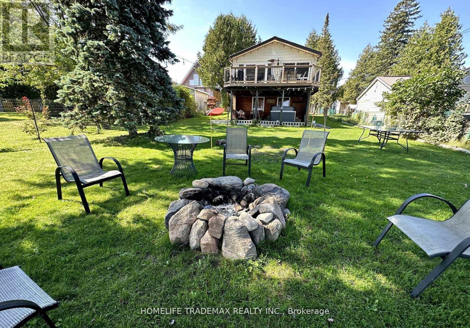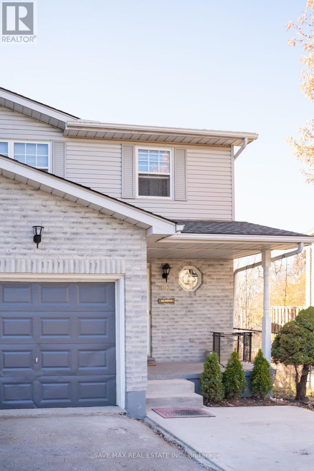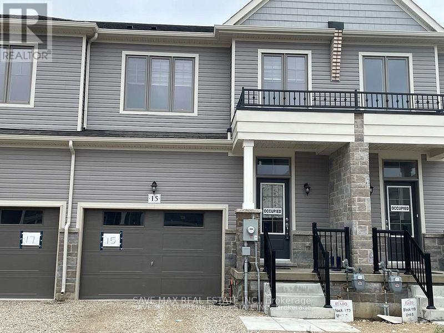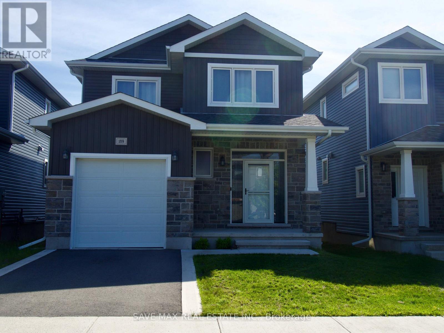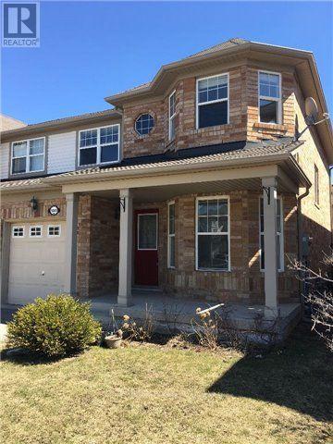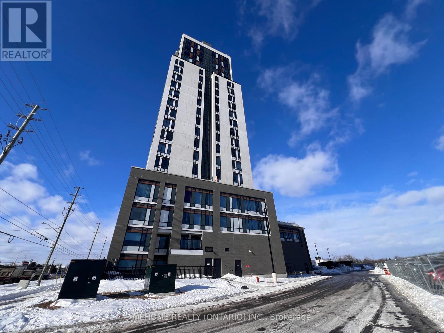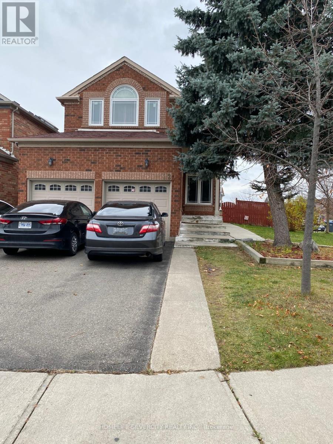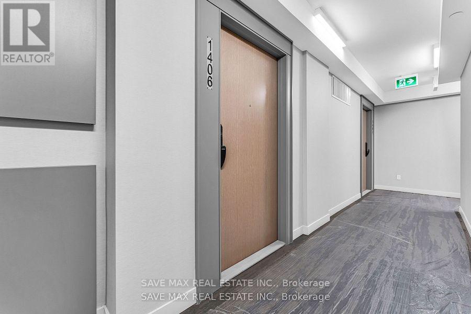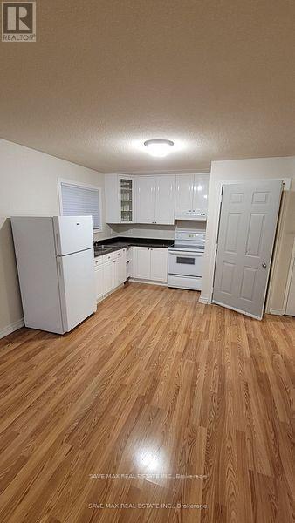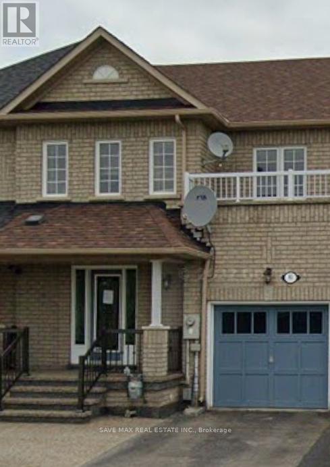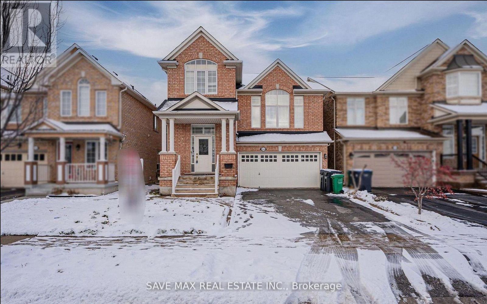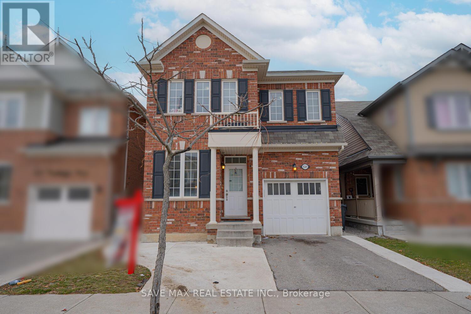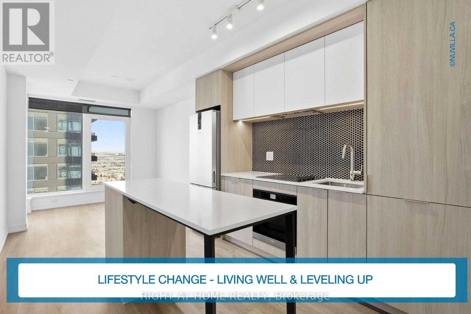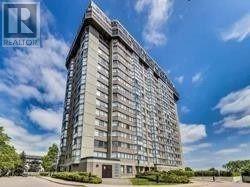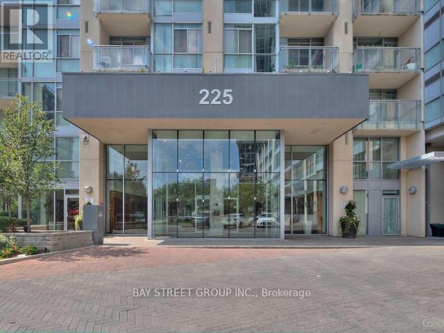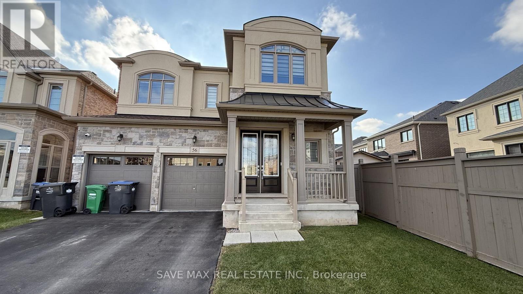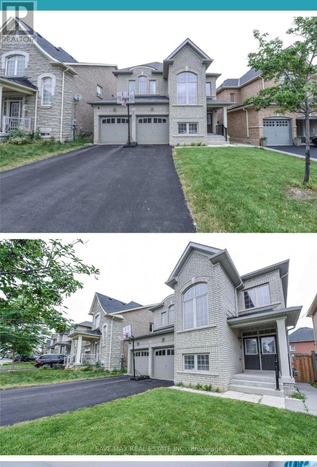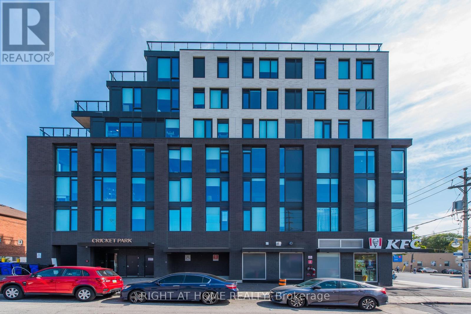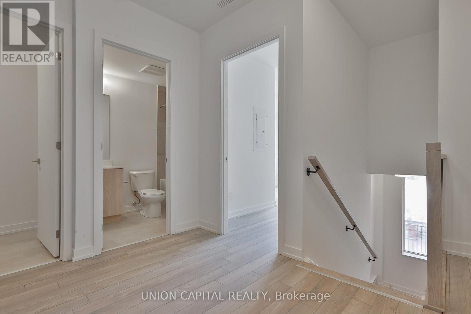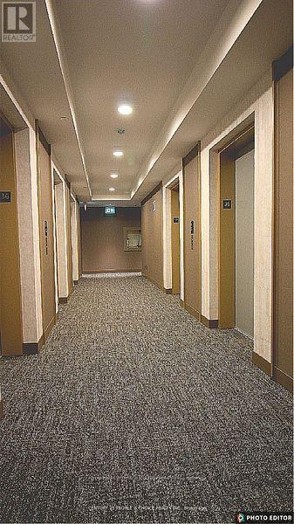1603 - 111 St Clair Avenue W
Toronto, Ontario
Welcome to the Imperial Plaza - luxury living in the heart of Yonge and St. Clair! This bright and modern suite offers an open-concept layout, perfect for relaxing or entertaining. The spacious bedroom includes a walk-in closet for added comfort. Come and Enjoy This Remarkable Lifestyle Experience. 24 hour Concierge and Access To The Imperial Club With Over 20,000 Sq Ft of Amenities. The Club Includes an Indoor Pool, Steam Room, 2 Squash Courts, Spin Studio, Yoga, Golf Simulator, Screening Room, Sound Studio, Party Rooms & Games Room. Outdoor Terrace With Bbq's. The lobby includes Longo's, LCBO and Starbucks. Yonge/St Clair TTC Nearby, Along With Numerous Parks, Green Space, Restaurants and Excellent Schools. (id:58043)
King Realty Inc.
2803 - 200 Bloor Street
Toronto, Ontario
Up Scale Landmark Exhibit Residences, Centre Of It All! Unobstructed View, Overlooking Rom, U Of T, Queens Park, Stunning And Everlasting. Cube Four Premium Suite, 2.5 Bathrooms, Huge Wrap Around Balcony. Combined Total Living Spaces Over 1600 Sqft. Corner Suite With Southeast Exposure-Overlooking Rom, U Of T & Queens Pk-Spectacular & Everlasting! 1265 Square Feet 9 Foot ceiling Plus Wrap Around Balcony !!!!!! Large Master Ensuite W/5 Pc Ensuite & Large W/I Closet. European Inspired Kitchen W/ Quartz Countertops, Built-In High End Appliances & Centre Island, Great Recreational & Fitness Amenities On 9th & 10th Flr. Ttc & Subway Nearby. Steps To World Class Shopping, Dining & Entertainment-Urban Lifestyle Of Luxury At Bloor/Yorkville! Comes With 2 Parking And 1 Locker. Excellent Price Value for good occupants! Huge 410sqft balcony wraps around the whole unit which you can enjoy the amazing, unobstructed city view. Overlooking Entire U Of T, Queen Park, ON Museum. CN Tower& Beyond To The Lake. Magnificent Expansive Views From Every Room. Den With Door can be used as a 3rd bedroom. Landlord Priced for AAA tenants who will appreciate the condo and take care of Unit $$$$ (id:58043)
Homelife New World Realty Inc.
1811 - 28 Harrison Garden Boulevard
Toronto, Ontario
Immaculate 2 Bedrooms, 2 Bathroom Suite In The Spectrum By Menkes. This Gorgeous Bright 863 Sq. Ft Unit Features A Split Bedroom Layout, 2 Full Baths, Beautiful Hardwood Floors Throughout, Freshly Painted, Floor To Ceiling Windows And Balcony With Unobstructed East View Of The City And Overlooking The Park.No Pets, No Smokers. Photos were taken before existing tenant. (id:58043)
Real Estate Homeward
1 Magnolia Crescent
Grimsby, Ontario
This Magnificent End Unit Corner Town House Offers 3 Bedrooms, 2.5 Bathrooms, Finished Basement and Walk-out To Patio With Deck & Pergola In The Backyard Is Awaiting Its New Occupants! Main Level Offers - Open Concept Kitchen, Living, Dining & Walk-out To Entertainers Delight Patio! Second Level Offers - 3 Good Size Bedrooms & Laundry For Convenience. Finished Basement Has A Rec Room & Can Be Used As A 4th Bedroom. (id:58043)
World Class Realty Point
65 Druan Drive
Kawartha Lakes, Ontario
Direct Waterfront - Beautifully renovated 3-bedroom, 2-bath home on Lake Scugog, just 10 minutes north of Port Perry. Enjoy unobstructed eastern views, stunning sunrises, and natural light throughout with all levels above grade. Features include a bright open-concept main floor, gourmet kitchen with large center island, luxury vinyl flooring, pot lights, and a spacious primary suite. Upgrades include new deck, windows, and doors. The finished lower level offers a walkout to a covered outdoor area, plus laundry, storage, a detached garage, and a workshop with hydro. Close to schools, parks, shopping, dining, and commuter routes. Experience modern comfort and true lakefront living in one perfect package. (id:58043)
Homelife Trademax Realty Inc.
Homelife/response Realty Inc.
803 Deveron Crescent
London South, Ontario
Beautifully renovated 2-bed, 2.5-bath family home in London's desirable Glen Cairn community. This move-in-ready property features a bright open-concept main floor with updated flooring, a modern kitchen with new cabinetry, countertops, and appliances, plus a convenient 2-piece powder room. The second level offers two spacious bedrooms and a fully updated 4-piece bathroom. The finished walkout basement adds valuable living space with a large family room and a renovated 3-piece bath-ideal for guests, a home office, or recreation. Located steps from transit, minutes to Highway 401, White Oaks Mall, parks, schools, and all major amenities. A perfect blend of modern updates and everyday convenience. Rental application, proof of income, credit report, and landlord references required. All utilities to be paid by tenants. (id:58043)
Save Max Real Estate Inc.
15 Mackenzie Street
Southgate, Ontario
Beautiful Freehold Townhouse in a Master Planned Community of Dundalk. 3 Bedrooms 3 Washroom Open Concept W/Living Room. Very Bright Unit, Large Backyard. Engineered Hardwood Floors, 9 feet ceiling On Main Garage Entrance To The House With Mud Room. Upstairs Landry Room W/Front Load Washer, Dryer. Master bedroom with 4 pc ensuite and 2 other good size bedrooms. This Is A Place You Can Truly Feel At Home with lots of windows and plenty of sunshine. No Smoking (id:58043)
Save Max Real Estate Inc.
189 Dr Richard James Crescent E
Loyalist, Ontario
This is 3 Bedroom, 3 Bath Detached House in a Very Good Location Close Lakeshore.9Ft Ceilings On Main, Stunning Countertops In Kitchen And Planning Centre. Can Park Up To 2 Cars, Large SizeKitchen Stainless Steel Appliances, And Big Living Area. (id:58043)
Save Max Real Estate Inc.
1064 Clark Boulevard
Milton, Ontario
Welcome to 1064 Clark Boulevard, ideally situated in the vibrant and family-oriented Beaty /Hawthorne Village area of Milton. This beautifully designed residential home offers a comfortable and functional living space, perfect for families, professionals, or anyone seeking quality suburban living with convenient access to city amenities. Situated on Clark Boulevard, this home benefits from access to Milton's highly desirable community amenities, including local parks, trails, schools, and retail. Residents enjoy a strong sense of community coupled with easy connections to major roadways for commuting throughout the Greater Toronto Area. (id:58043)
RE/MAX Millennium Real Estate
8020 Derry Road
Milton, Ontario
Brand new, never-lived-in 2Bed 2Bath condo in Connectt Tower, South Milton. High-floor west-facing unit with excellent natural light and open sky views. Functional layout approx. 700 SF with 9 ft ceilings and floor-to-ceiling windows. Roller blinds will be installed. Upgraded from original with centre island and light fixtures installed in living room and both bedrooms. Modern kitchen with stainless steel appliances and upgraded cabinetry. Primary bedroom features walk-in closet and private ensuite bathroom. Includes ensuite laundry, private balcony, 1 parking and 1 locker. Prime location at Derry Rd & Hwy 25, minutes to Hwy 401 & 407, Milton GO Station, Milton Hospital, shopping plazas, grocery stores, restaurants, and Milton Sports Centre. Move in Ready and a Must See~! (id:58043)
Mehome Realty (Ontario) Inc.
Upper Floor - 12' Buttercup Lane
Brampton, Ontario
Location Location Beautiful Corner Detached Home In High Demand Area, Close To Trinity Common Mall, 4 Bedroom, 2 Full Washrooms On 2nd Floor. Living, Dining & Separate Family Room, Gas Fireplace. Primary Bedroom Features 4-Piece Ensuite, Large W/I Closet. Large Size Principal Rooms.. Close To All Major Schools, Retail Plazas, Park & Only Few Minutes Drive To Brampton Hospital & Hwy 410, 4 Car Parking, Basement Not Included, Tenant Will Pay 70% of All Utilities. (id:58043)
Homelife Silvercity Realty Inc.
1406 - 370 Martha Street
Burlington, Ontario
Stunning 1-bedroom unit in prestigious Nautique Condos, offering unparalleled views of Burlington's waterfront. Wake up every morning to breathtaking, unobstructed vistas of clear blue waters from your private balcony. Located in the heart of downtown Burlington, this modern unit boasts sleek finishes, floor-to-ceiling windows, and an open-concept layout perfect for urban living. The unit comes with modern kitchen with built-in appliances and a sleek center island, perfect for both cooking and entertaining. Just steps away from the lake, parks, shops, and dining, this is lakeside luxury at its finest. Furnished can be offer for extra $400/m. Don't miss the opportunity to own a piece of this vibrant community! (id:58043)
Save Max Real Estate Inc.
44 Rotherglen Court
Brampton, Ontario
Accommodation In A High Demand Area Of Brampton** Spacious Private One Bedrooms available On The Upper Floor.10 Minutes from Sheridan College, 5 mins to Hwy 410/407. Private Terrace , Separate Entrance, Separate kitchen, Separate washroom, All Utilities, Internet & One Parking included, On a quiet neighborhood with a beautiful park. (id:58043)
Save Max Real Estate Inc.
65 Beavervalley Drive
Brampton, Ontario
Fletcher's Meadow Beauty, 3 Bedroom Clean And Spacious Town Home, Nearby Many Amenities/ Such As Schools, Shopping Centers, Plaza, Public Transit, Place Of Worship. Tenants Has To Pay 100% Utilities (id:58043)
Save Max Real Estate Inc.
254 Fandango Drive
Brampton, Ontario
Beautiful 4-Bedroom, Freshly Painted Home offering approximately 2,600 sq. ft. of living space, ideal for families. Features a Chef-Inspired Kitchen with Premium Quartz Countertops, Custom Cabinetry, and Stainless-Steel Appliances. Enjoy a Bright, Open-Concept Layout with Rich Hardwood Flooring Throughout and separate Living, Dining, and Family Rooms. The upper level showcases a Spacious Primary Bedroom with Walk-In Closet and Luxurious 5-Piece Ensuite, along with Three Additional Generously Sized Bedrooms. The home is complete with a Multi-Level Deck in the backyard-perfect for entertaining. Located in the Highly Sought-After Credit Valley Family-Friendly Neighbourhood, close to GO Station, Top Schools, Parks, Transit, and Shopping Complexes. Pot Lights Throughout. No Carpet. (id:58043)
Save Max Real Estate Inc.
Upper - 131 Vanhorne Close
Brampton, Ontario
Stunning!! Detached House Upper Portion For Lease In One of The Most Desirable Area Of Brampton. Main Floor W/ Living, Sep Family & Den. Chef Delight Eat-In Kitchen, Stainless Steel Appliances. Master Br W/4Pc Ensuite & W/I Closet. 3 Other Good Sized Bedrooms- Total 4 bedrooms. Second Floor Laundry. Walking Distance To School, Transit, Go, Library, Skating Ring, Community Centre, Water Park And Trails. The House Is Newly Painted and New Flooring. Includes All Appliances & Elf's. A/C & Garage Door Opener. Tenant to Pay- 70% Utilities. Basement is not included. Don't Miss!! (id:58043)
Save Max Real Estate Inc.
2511 - 395 Square One Drive
Mississauga, Ontario
Experience the pinnacle of urban living at suite 2511 of the prestigious Stak36 Condo. This southwest-facing sanctuary is a masterpiece of modern design, offering a rare combination of high-altitude serenity and immediate access to the vibrant pulse of Mississauga's city center. The floor-to-ceiling windows act as a living canvas, capturing the prestigious "golden hour" as the sun dips toward the horizon, bathing your living space in a warm, amber glow that sets this unit apart from the shadows of lower levels. Your home becomes a private observatory for GTA's most stunning evening skies. Step inside this brand-new, never-lived-in suite to find a sophisticated interior defined by the "Upper Floor Collection" finishes. The open-concept layout is anchored by a chef-inspired kitchen featuring custom-designed contemporary cabinetry with soft-close hardware, under-cabinet valance lighting, and sleek quartz countertops that extend into a functional workspace. The kitchen is fully equipped with a premium integrated appliance package, including a paneled dishwasher and a built-in cooktop that maintains a seamless, minimalist aesthetic. A standout feature of this specific layout is the rare, XL in-suite laundry room; unlike typical condo "closets," this spacious area provides ample room for sorting and storage, keeping your main living areas clutter-free. Throughout the suite, wide-plank soft luxury vinyl flooring create an airy, expansive feel. Your Bedroom has plenty of closet space, upgraded blackout blinds. Find your professional flow in the sophisticated co-working zone featuring private calling pods and group workstations. For relaxation, retreat to the 6th-floor terrace to enjoy the community's unique urban gardening plots or host a sunset dinner in the professional catering kitchen and dining studio. You are steps away from the Square One Shopping Centre, Celebration Square, and that is why living at 2511 is the best choice in living peaceful and luxurious. (id:58043)
Right At Home Realty
1204 - 880 Dundas Street W
Mississauga, Ontario
Nicely Renovated 2 Bedroom Suite With A Spectacular View Of The Mississauga/Toronto Skyline And The Lake*Just Move In And Enjoy The Life! Hydro, Heat, Cable Tv, High Speed Internet, CAC, Water, Locker & 2 Underground Parking Included*Located Near All Amenities And Walking Distance To Shopping, Schools And Huron Park Recreation Centre, 5 Min Drive To Utm, 403 And Square One Area. Transit At Door. Extras: Exceptional Facilities W/Lap Pool, Hot Tub, Sauna, Fitness Rm,Theatre, Party Rm, Guest Suite,Gate Security. Bright & Spacious Unit Boasts Floor To Ceiling Windows Providing Tons Of Natural Light. Beautiful East Facing Views Of The Lake, As Well As Both Downtown Toronto & Mississauga. Centrally Located To Trails, Huron Park, Hospitals, Shopping, Transit & More! (id:58043)
Future Group Realty Services Ltd.
3302 - 225 Webb Drive
Mississauga, Ontario
Welcome To This Stunning 2Bed, 2Bath Corner Unit At Solstice Condos In The Heart Of Mississauga. Enjoy Spectacular, Unobstructed Southwest Views Of Celebration Square And Lake Ontario. Featuring Separated Bedrooms For Privacy, Open Concept Living Areas With Soaring Floor To Ceiling Glass Windows All Around That Flood The Space With Natural Light. Experience Modern Living With Full-Size Appliances & An Efficient Layout. The Unit Is Perfectly Complemented By Fantastic Amenities, Including A Gym, Indoor Pool, Hot Tubs, Squash Court, Party Room, Theater, And BBQ Area. Situated In A Prime Location, Walk To Square One Shopping Mall, City Hall In Minutes. Cultural Attractions Like The Central Library, Art Gallery Of Mississauga, And Living Arts Centre Are Close By. For Commuters, The 403 Is Minutes Away Via Hurontario Street, With Easy Access To The 401. Public Transportation Is Convenient, With Square One Bus Terminal And Cooksville GO Station Nearby. Don't Miss The Opportunity To Live In Comfort And Convenience At Solstice Condos. This Unit Includes One Parking Spot For Your Convenience. (id:58043)
Bay Street Group Inc.
56 Lollard Way
Brampton, Ontario
Beautiful 4 BR and 4 WR Detached house upper level is available on Lease in most demanding Bram West Neighborhood. Double Door entry leads to Large Foyer and to Spacious Combined Living Area. Carpet Free House. Lots of Windows gives Abundance sunlight. Family Room comes with Cozy Fireplace. Open Concept Kitchen comes with Stainless Steel Appliances, Gas Stove, Back Splash, Granite Countertop and Good Storage Spaces. Decent Size Breakfast Area. Laundry on main floor with lots of Closet, Access from Garage for Extra Convenience. Main floor 10' Ceiling and Hardwood floor. Wooden Stairs leading to 2nd level. Master bedroom with Walk-in closet and 6 pc ensuite. 3 Full Washrooms on 2nd Flr. Second Bedroom with 4 pc Ensuite. Other Two good size bedrooms. 9' Ceiling on 2nd Floor. Total 3 Parkings available. Huge Backyard for your additional comfort. Close to Schools, Parks, Plazas, Grocery stores, Place of worship, Transit, etc. Tenant Pays 70% Utilities. No Smoking. Aaa+ Tenants. Credit Report, Employment Letter, Pay Stubs & Rental App. W/Offer.1st & Last Months Certified Deposit. Tenants To Buy Content Insurance. (id:58043)
Save Max Real Estate Inc.
7 Lampman Crescent
Brampton, Ontario
Beautiful 4 Bdrm Home In Brampton Credit Valley Neighbourhood. Ovr 2600 Sq Ft W/Lots Of Upgrades.8 Ft Doors. Potlights.Composite Deck+Wood Deck .Eat In Kitchen W/ Granite Countertop & Breakfast Bar. Close To Hwy, Shopping, Bank, Walmart, With Smart Floor Plan. Basement is rented Already. This Lease is only for Upper Level. (id:58043)
Save Max Real Estate Inc.
701 - 7 Fairbank Avenue W
Toronto, Ontario
*** Rent this unit in February and get 2 months of free rent! *** Welcome to one of the largest 3 bedroom suites at The Cricket Park Residences - professionally managed modern rental building in the heart of bustling Dufferin & Eglinton. Smartly laid out almost 1000 sqft unit that is featuring two full bathrooms, plenty of storage, large windows with custom window treatments, top of the line laminate flooring throughout, loft-style exposed concrete ceilings, recessed lighting in bedroom, stainless steel appliances in your modern kitchen & ensuite laundry. Views of downtown skyline and Lake Ontario. Building features a party room, work from home lounge, outdoor terrace with BBQ, smart parcel lockers & smart access. Steps away from TTC, Eglinton LRT, parks, trails, major supermarkets, banks, restaurants, bars and other entertainment. The building is pet friendly (with restrictions). Roommates are welcome. Utilities are extra. Lockers are offered at $50/m extra. Parking is available through a city street parking permit or on surface lots nearby. (id:58043)
Right At Home Realty
203 - 2 Red Squirrel Lane
Richmond Hill, Ontario
Stunning Less than a year New Townhome in Prime Richmond Hill pocket! Welcome to THE HILL ON BAYVIEW! Bright and modern 3-bedroom, 3.5-bathroom townhome located at Bayview & Elgin Mills.. built with concrete walls, designed for comfort and convenience, this home boasts large windows for abundant natural light, an open-concept layout, and high-end finishes throughout. Enjoy a walk-out balcony from the primary bedroom and a huge rooftop patio-perfect for entertaining, family gatherings, and BBQs. 2 underground parking spots across from each other including one with EV charger and a huge locker room right behind the parking spot for easy accessibility!!Prime location near highways, top-rated schools, parks, shopping, dining, and more! A perfect blend of style, space, and location-don't miss out on this amazing opportunity! ** Ask us for the High Speed Internet deal!!ONE PARKING COMES WITH EV CHARGER (id:58043)
Union Capital Realty
3611 - 7890 Jane Street
Vaughan, Ontario
Cleaned And Ready To Move In Transit City 5 - 1 Bedroom Luxury Apartment At The Heart Of Vaughan Metropolitan Centre. Featuring Private Balcony W/ East Views. Stylish Kitchen With All Built In Appliances. Floor To Ceiling Windows. Great Building Amenities - Full Indoor Running Track, A Colossal State-Of-The-Art Cardio Zone, Dedicated Yoga Spaces, Half Basketball Court And Squash Court + More ! Rooftop Pool With A Parkside View And Luxury Cabanas. Steps To T.T.C., Metro Centre, Y.M.C.A.. Easy Access To Ikea, Costco, Shopping Malls And Major Highways. Minutes To York University! (id:58043)
Century 21 People's Choice Realty Inc.


