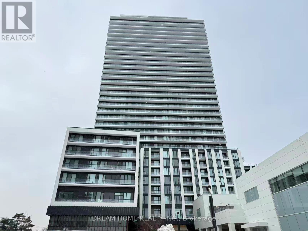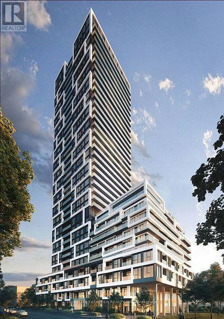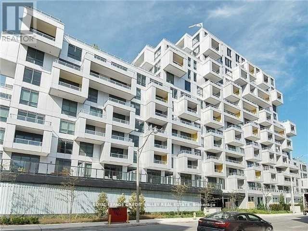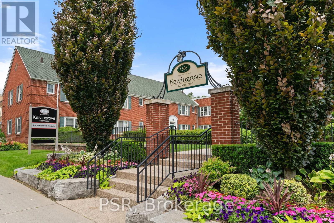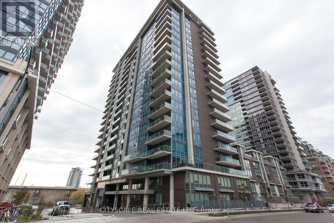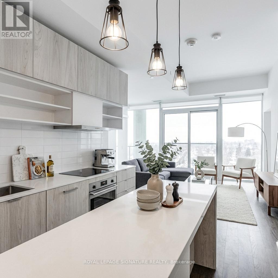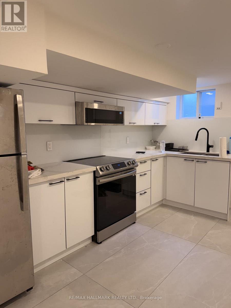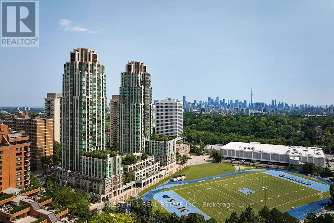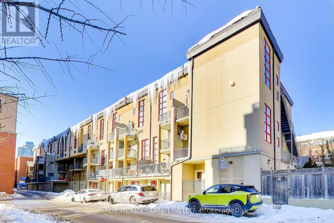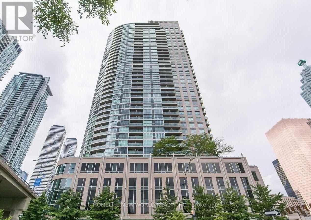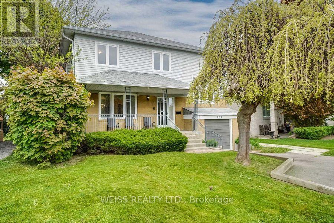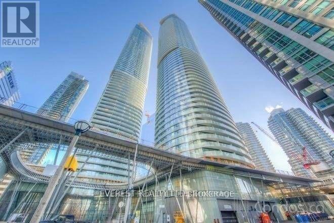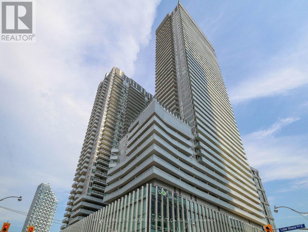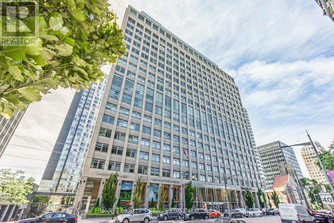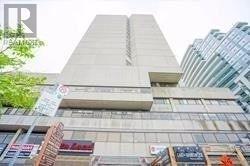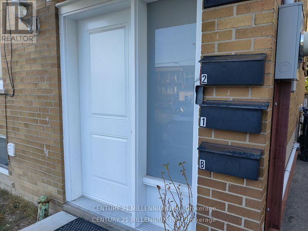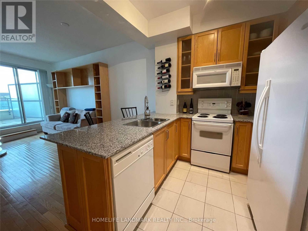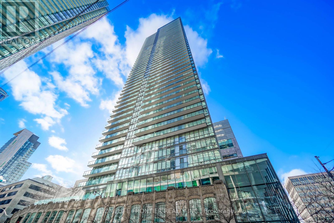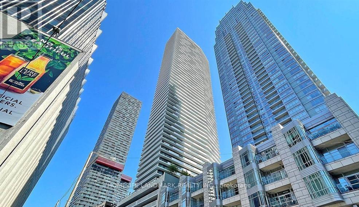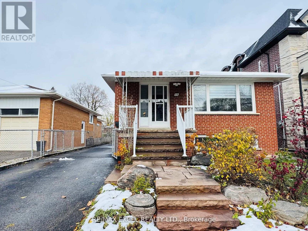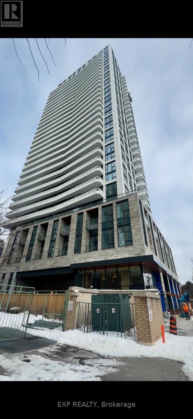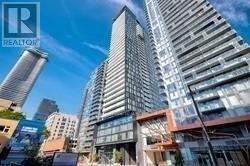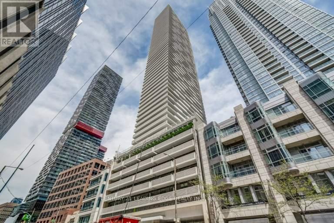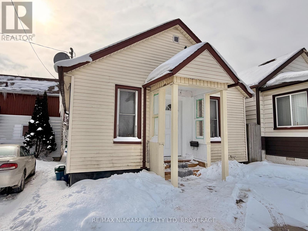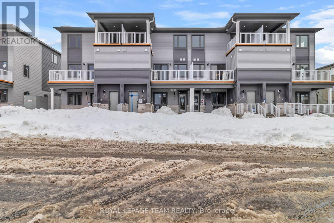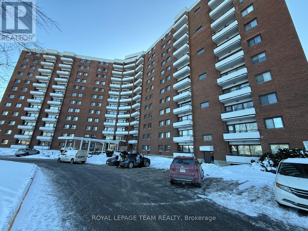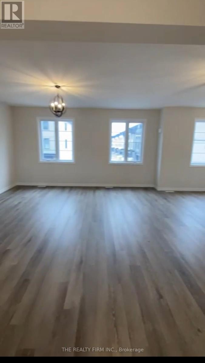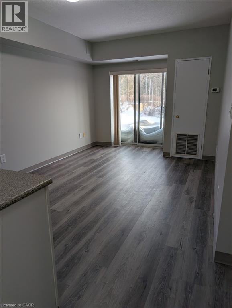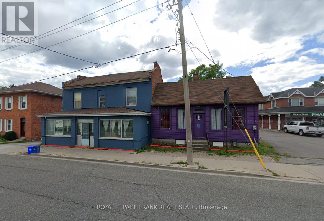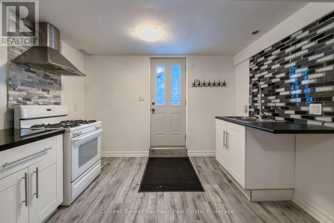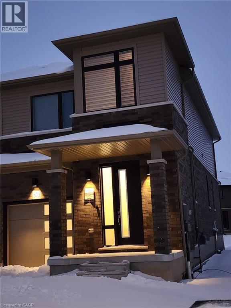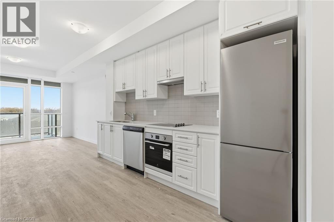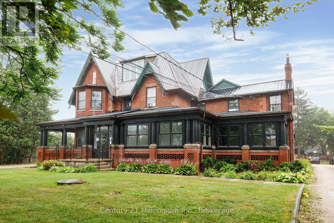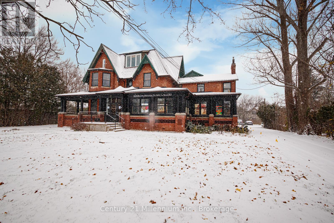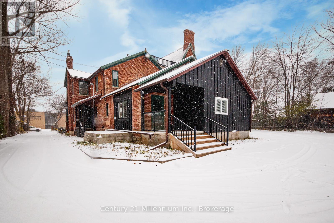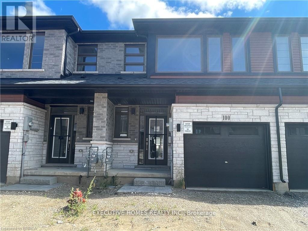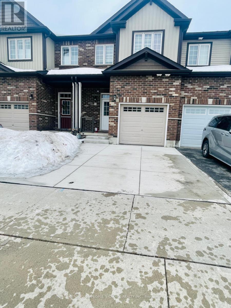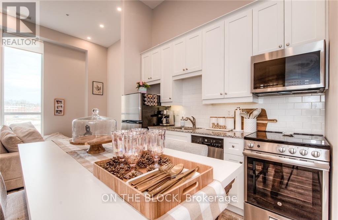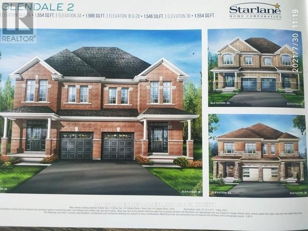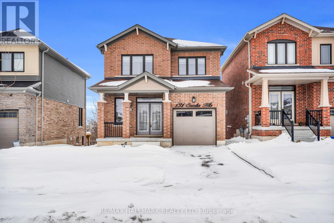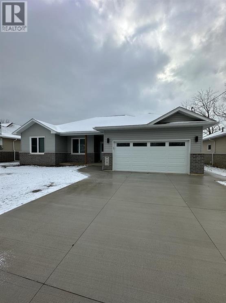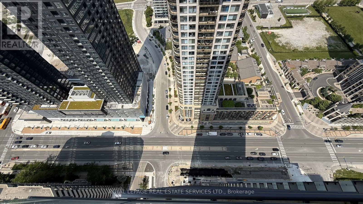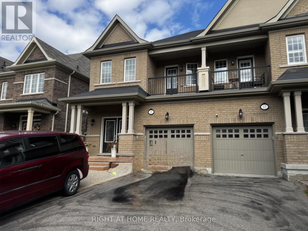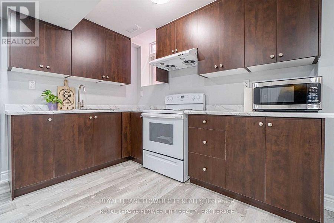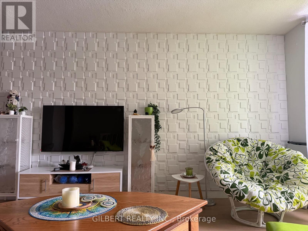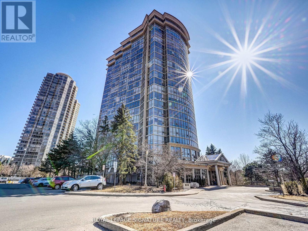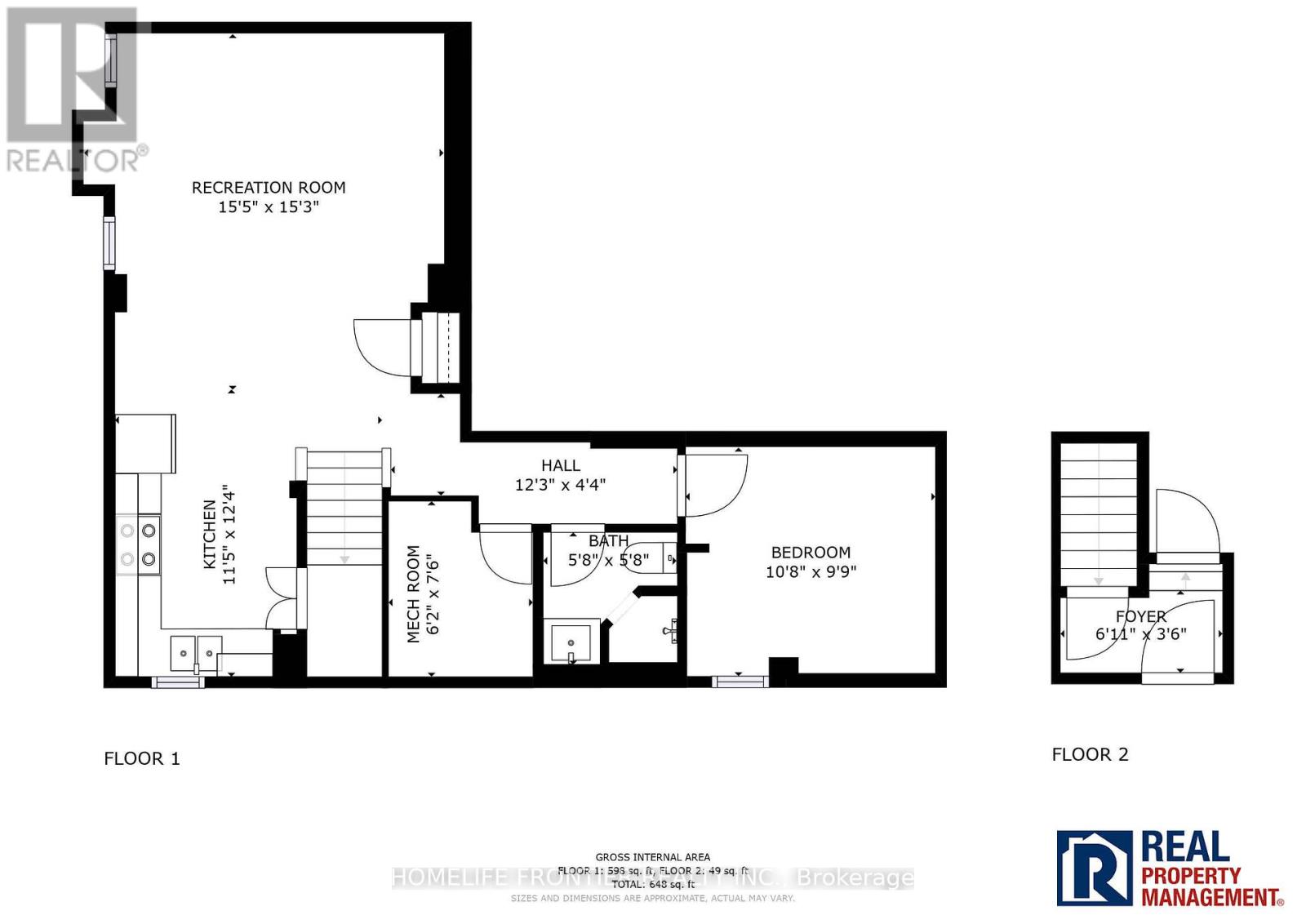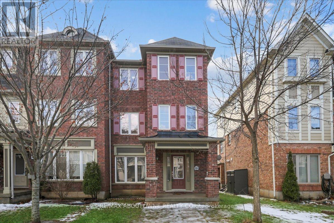1710 - 5858 Yonge Street
Toronto, Ontario
Welcome to this spacious and well-designed 2 bedroom, 2 bathroom suite at 5858 Yonge St in the highly sought-after Plaza on Yonge, offering an ideal layout with an east-facing exposure and a private balcony that brings in abundant natural light. Residents enjoy an impressive array of resort-style amenities including a fitness centre, yoga room, outdoor pool, jacuzzi, sauna, steam room, party room, theatre room, gaming and social lounges, 24-hour concierge, Wi-Fi study and work lounge, pet spa and dog wash station, outdoor kids' play area, Plaza Club, BBQ facilities, guest suites, and bicycle storage. Ideally located at Yonge Street and Finch Avenue, Plaza on Yonge places you in the heart of the vibrant Newtonbrook community, just a short five-minute walk to Finch Station with seamless access to TTC Subway Line 1, GO Transit, and YRT buses. Everyday essentials are steps away with shopping at Centerpoint Mall, major supermarkets, and a wide selection of popular Asian dining options nearby. For outdoor enthusiasts, the lush green spaces of G Ross Lord Park and the Finch Recreational Trail are close by, offering a perfect balance of urban energy and natural escape in an amenity-rich neighborhood. Some photos have been virtually staged. Furniture and décor shown are for illustration purposes only and do not represent the current condition of the property. (id:58043)
Dream Home Realty Inc.
3506 - 5 Defries Street
Toronto, Ontario
Welcome to River and Fifth! Live In this Beautiful 590 sq ft condo featuring 1 Bedroom plusDen, 1 Full Bath With An Open Concept Modern Layout. A Full Size Balcony with an unobstructed views from the 35th floor; 9' smooth finish ceilings, wide plank laminate flooring throughout & quartz countertops. Energy efficient, built-in appliances, stacked washer & dryer, mirrored foyer closet. Located in the heart of Toronto's emerging Downtown; Access to local eateries, restaurants and cafes. & Direct access to the Bayview extension, allowing access to the DVP, Gardiner Expressway and HWY 401. 10/10 Transit score - mins from TTC routes allowing for quick travel throughout the city. Mins to Yonge-Dundas Square, Distillery District; Toronto Metropolitan University, George Brown College & so much more. 24hr concierge; Gym/Fitness Centre with Yoga Studios, Boxing, Sports Lounge; 12th floorviews from the 35th floor; 9' smooth finish ceilings, wide plank laminate flooring throughoutMetropolitan University, George Brown College & so much more.Rooftop Pool with Cabanas, Steam Room, Games Room, Co-Working Space, Party Room w/Fireplace. (id:58043)
Royal LePage Real Estate Services Ltd.
913 - 38 Cameron Street
Toronto, Ontario
Tridel's SQ at Alexandra Park at Queen and Spadina! This modern 1 bedroom plus den, 2 bathroom suite features a highly functional open-concept layout with laminate flooring and floor-to-ceiling windows for a bright, airy feel. Updated kitchen offers granite/quartz countertops, contemporary backsplash, and high-end integrated stainless steel appliances. Primary bedroom includes his and hers closets and a 4-piece ensuite, while the den is ideal for a home office. Enjoy a private balcony and premium amenities including 24-hour concierge, fitness center, pool, rooftop terrace, party and theatre rooms. Steps to TTC, Queen West shops, dining, U of T, and the Financial District. (id:58043)
Royal LePage Credit Valley Real Estate
L03 - 1365 Bayview Avenue
Toronto, Ontario
Fall In Love With Life In Leaside At The Kelvingrove Community! This Beautifully Finished Ground Floor Suite Is Perfectly Situated In One Of Toronto's Most Sought-After Neighbourhoods. Featuring A Bright, Open-Concept Bachelor Layout With Highly Functional Living Space. The Modern Kitchen Showcases Full-Sized Stainless Steel Appliances, Stone Countertops, And Convenient Ensuite Laundry. Enjoy A Generously Sized Four-Piece Bathroom, All Light Fixtures And Window Coverings Included With Roller Blinds Throughout. Suite Is Equipped With Air Conditioning. Tenant To Pay Hydro. Just Steps To Bayview Shops, Restaurants & Cafes, Top-Rated Schools, Parks, And TTC. Everything Leaside Living Has To Offer Is Right At Your Doorstep. (id:58043)
Psr
1907 - 55 East Liberty Street
Toronto, Ontario
Welcome to Bliss Condos! 900 sft+2 balconies! 2 bedrooms! 2 full baths! split bedroom plan! open concept living/dining/kitchen with laminate floors! master w/his/hers closet, 3 pc ensuite, and walk-out to balcony! ensuite laundry! Central air! parking and locker at additional costs. Best of living inside Liberty Village! walking distances to groceries, shops, banks, restaurants/bars and GO Exhibition and local transit. (id:58043)
Cityscape Real Estate Ltd.
1522 - 8 Hillsdale Avenue E
Toronto, Ontario
Stunning Corner Unit At The Famous Art Shoppe Lofts In The Heart Of Midtown Toronto! Open Concept Split Floor Plan, 2 Spacious Balconies + A Juliette Balcony In The Living Rm, Views Of Uptown, Downtown & Cn Tower! Master Has 4 Pc Ensuite + Double Closet. Steps To Ttc & Lrt. 1 Parking. 1 Locker. Building Amenities: 24 Hr Concierge, Rooftop Pool, Hot Tub, Party Room, Guest Suites, Gym & More! (id:58043)
Royal LePage Signature Realty
Basement - 13 Brookfield Street
Toronto, Ontario
Welcome to this well-maintained basement suite in a great neighbourhood. This functional space features one comfortable bedroom plus a separate family room, offering flexibility for a home office, lounge area, or extra living space.The kitchen comes equipped with stainless steel appliances and opens to a practical living area designed for comfortable everyday use. Updated flooring and modern lighting add a clean, contemporary feel throughout.Located close to parks, shopping, and transit, this home offers convenience and privacy in a desirable area. An excellent option for anyone seeking an affordable and comfortable space in a well-connected neighbourhood. (id:58043)
RE/MAX Hallmark Realty Ltd.
607 - 310 Tweedsmuir Avenue
Toronto, Ontario
"The Heathview" Is Morguard's Award Winning Community Where Daily Life Unfolds W/Remarkable Style In One Of Toronto's Most Esteemed Neighbourhoods Forest Hill Village! *Spectacular 2Br 2Bth S/E Corner Suite W/Balcony+High Ceilings! *Abundance Of Floor To Ceiling Windows+Light W/Panoramic Cityscape+Lush Treetop+CN Tower Views! *Unique+Beautiful Spaces+Amenities For lndoor+Outdoor Entertaining+Recreation! *Approx 1089'! **EXTRAS** Stainless Steel Fridge+Stove+B/I Dw+Micro,Stacked Washer+Dryer,Elf,Roller Shades,Some Custom Closet Organizers,Laminate,Quartz,Bike Storage,Optional Parking $195/Mo,Optional Locker $65/Mo,24Hrs Concierge++ (id:58043)
Forest Hill Real Estate Inc.
115 - 21 Earl Street
Toronto, Ontario
Boutique living at The Earl Lofts. Step into this spacious two-storey suite nestled within a charming, intimate building just steps from everything city living has to offer. Enjoy bright, open-concept living with a main-floor living and dining area highlighted by soaring 17-foot ceilings. Upstairs, a versatile loft level creates the perfect primary retreat with space for a home office - ideal for modern urban living that blends style, comfort, and convenience. (id:58043)
Sage Real Estate Limited
3607 - 18 Yonge Street
Toronto, Ontario
Excellent Location! Welcome To This Stunning High Floor Modern One Bed &1Bath Condo. Live In The Heart Of Downtown Toronto! Features 9FT Ceilings, Clear Spectacular Views Of The City And Lake. Enjoy Great Amenities, Including A 24-Hour Concierge, Indoor Pool, Sauna, Fitness Center, BBQ Terrace.... Steps From Union Station, P.A.T.H., GO Buses/Trains, Scotiabank Arena, St. Lawrence Market, Water Front, Lake Ontario And Much More. Close To Major Highways (id:58043)
Homelife New World Realty Inc.
Basement - 76 Charleswood Drive
Toronto, Ontario
Looking For ONE PERSON ONLY For This Beautiful 1 Bedroom Apartment. Quiet Family Home. Separate Entrance. Bright + Natural Light, Windows, Spacious Full Kitchen & Living Area. Includes Hydro, Heat/AC, Water, Wifi, Bell Fibe TV, NO SMOKING. NO PETS. PARKING NOT AVAILABLE. Centrally Located. Steps to TTC, Subway, Wilson Station. 401, Allen Road, Yorkdale, Shopping And Restaurants. Please be advised that this is basement unit so there is no above grade square footage. (id:58043)
Weiss Realty Ltd.
3108 - 14 York Street
Toronto, Ontario
LUXURY FURNISHED Luxury Iconic Ice Condo By Waterfront Communities With 2 Bedrooms and 2 Full Bathrooms In The Vibrant Core Of Downtown Toronto. DIRECT ACCESS TO THE UNDERGROUND PATH From Inside Building With Over 30Kms Of Pedestrian Walkway Network. Sunny & Plenty of Natural Daylight Floor To Ceiling And Wall To Wall Windows In Main Living Area As Well As In Both Bedrooms With 9 Foot Ceilings! Steps To Union Station/Subway Station, Scotia Bank Arena, Longo's Grocery, The WaterFront, RoadHouse Park, CnTower, Ripley's Aquarium. Walk To Bay St., Financial District, Close To University Of Toronto. Close To Billy Bishop Airport & Close To All Major Highways. 15 Minute Walk To St. Michael's Hospital and Close To All Downtown Hospitals. Newcomers andInternational Students Also Welcome! Includes 55 Inch Smart TV, 2 Queen Beds, Clean Furniture. Ensuite Laundry Washer/Dryer, All Appliances Plus Dishwasher, All Blinds, All Kitchen Equipment, All Bedding and Linens, Towels, Etc...Includes Heat and Water. (id:58043)
Everest Realty Ltd.
1609 - 15 Lower Jarvis Street
Toronto, Ontario
Gorgeous Studio Suite Available In The Lighthouse Towers - Stunning Views Of The City & Lake From The Balcony, Beautiful Finishes Throughout, Large Foyer Closet With Stacked Washer & Dryer & Tons Of Natural Light From The Large Balcony/Windows. The Residents Of This Luxurious High Rise Will Enjoy Some Of The Best Amenities Around. Across From Loblaws, Liquor Store/Sugar Beach & Minutes From St Lawrence Market/Distillery District. (id:58043)
Royal LePage Signature Connect.ca Realty
310 - 111 St Clair Avenue W
Toronto, Ontario
Welcome to Imperial Plaza, where historic midcentury architecture meets a contemporary 2026 interior. Newly renovated and not yet lived in, this sleek and luxurious one-of-a kind suite was originally a 2 bedroom, converted into an expansive 1+Den, perfect for those who prefer a larger living space with a generously-sized living room, kitchen and dining room. This custom floor plan includes 2 full-baths and a large primary bedroom with ensuite and a walk-through to an enormous walk-in closet fit for a king. Featuring 10 ft ceilings, unobstructed south city views, brand new herringbone flooring, designer AYA Kitchen, and pot lights throughout. Longo's, LCBO and Starbucks in lobby. Also featuring 20,000 sq ft of state-of-the-art amenities including large gym, yoga studio, indoor pool, hot tub, sauna & steam, squash, golf simulator, movie theatre, billiards lounge, sound studio, business centre, party room, large courtyard with BBQs, guest suites and 24 hour concierge. Parking and locker included. All in a beautiful residential midtown neighbourhood just steps to Yonge & St. Clair! (id:58043)
Harvey Kalles Real Estate Ltd.
804 - 720 Spadina Avenue W
Toronto, Ontario
Bachelor Unit *Lots Of Storage/Closet Spaces* Open Concept Design, W/O To Huge Balcony W/Great South Views Of Cn Tower & City *Well Managed Building, Just South Of Bloor St, Steps To TTC, Dining,Shopping, Hospitals & U Of T *Aaa Tenant Only* New Immigrants Or Students Are Welcome W/Satisfactory Proof Of Financing *No Short Term,Min One Yr Lease *Pets Restricted*Non Smokers Only*Utilities Including: Heat, Hydro, Central Air & Water (id:58043)
Royal LePage Signature Realty
Main - 59 Garthdale Court
Toronto, Ontario
Clean and Bright 2 Bedroom Apartment On Main Floor In Rental Building. No Carpet, Freshly Painted, S/S Appliances. Modern Kitchen With Quartz Counters, Walk Out To Wood Deck Overlooking Backyard. Quiet Unit Close to Transit. Laundry room is on-site in basement common area. Parking available for $50/m. (id:58043)
Century 21 Millennium Inc.
Unit 306 - 60 Byng Avenue
Toronto, Ontario
Prime location in a luxury residence! This bright, clean, fully furnished (or no furnished) 1-bedroom suite offers a smart open-concept layout, 1 parking space, and 1 locker. Enjoy a spacious 147 sq. ft. wrap-around terrace with peaceful courtyard views. Unbeatable convenience just steps to the subway and minutes from shopping, dining, banks, parks, and schools. World-class amenities include a million-dollar recreation centre, 24/7 concierge, indoor pool, gym, guest suites, water garden, and visitor parking. (id:58043)
Homelife Landmark Realty Inc.
4909 - 832 Bay Street
Toronto, Ontario
Enjoy The Renowned "Burano" At College & Bay. Large 1 Bedroom W/Unobstructed Spectacular South View. 9 Ft Ceiling. Floor To Ceiling Windows. Prime Location At Bay And College Downtown Toronto Close To U Of T, Hospitals, Financial District, Government, Shopping, Dining And Steps To Subway. Building Amenities Include 24 Hr. Concierge, Business Centre, Party Room, Formal Dining Room With Catering Kitchen, Billiard Room, Fitness Centre, Outdoor Pool Sauna, Steam Rooms And Changing Facilities, Home Theatre, Guest Suite, Visitor Parking, Rental Bicycle Lockers. (id:58043)
Homelife Frontier Realty Inc.
606 - 2221 Yonge Street
Toronto, Ontario
Luxurious South Facing One Bedroom Condo with Extensive Balcony, Floor-Ceiling Windows, 9 ftCeiling, Modern Kitchen With Granite Counter, Built-in Appliances. Conveniently located at Yonge & Eglinton, Steps to Public Transit, Shopping Centre, Theatre &Restaurants. Amenities : Concierge, Fitness Club, Yoga Pilates Studio, Media/Gaming room, BarLounge, Rooftop Patio, Sauna, Indoor Pool. (id:58043)
Homelife Landmark Realty Inc.
98 Newton Drive
Toronto, Ontario
Immaculate & Completely Separate Main Floor W 3 Spacious Bedrooms. Located In Desired Willowdale Neighbourhood. Kitchen Is Fully Renovated, Filtered Water, Gas Cooktop, Hardwood Floors Throughout, Central Vac. Walking Distance To Yonge St., Shopping Centres, Close To Schools & Ttc. Private Backyard. Laundry On Main Level. Very Clean, Bright & Spacious Two Bedroom Basement Apartment With Ensuite Washer & Dryer. Tenants To Pay All Utilities And Cutting Grass With Snow Removal. (id:58043)
RE/MAX Excel Realty Ltd.
1907 - 36 Olive Avenue E
Toronto, Ontario
Welcome to Olive Residences, located at the heart of North York's highly desirable Willowdale East neighbourhood - just steps from the Finch Subway Station and major transit connections. This brand-new modern condominium offers thoughtfully designed living spaces with abundant natural light and contemporary finishes. Featuring a 1 Bedroom + Den with 2 Bathrooms, this suite provides functional layout, excellent flow and a bright open feel - ideal for comfortable city living or investment rental. Residents enjoy a suite of amenities spanning over 11,000 sq ft of indoor and outdoor spaces, including:24-hour concierge service Fully equipped gym & yoga studio Social lounge & private catering kitchen Party room & co-working / meeting spaces Outdoor terrace with BBQ, pizza oven, fireplace & herb garden Landscaped gathering spaces designed for socializing and relaxation Perfectly positioned at Yonge & Finch, Olive Residences places you steps from a variety of restaurants, shops, grocery options and services along Yonge Street. Excellent walk and transit scores make commuting throughout the GTA effortless, with Highway 401 and regional transit options close by. This suite is an outstanding opportunity for those seeking urban convenience, modern design, and lifestyle amenities in one of Toronto's most connected communities. (id:58043)
Exp Realty
1607 - 28 Wellesley Street E
Toronto, Ontario
Upgraded Exceptional & Spacious Good Size 2 Bright Br And 2 Bathroom. Corner Unit With Unobstructed ,North Views And A Large Oversized Balcony. Steps To Wellesley Subway. Minutes To Both University Of Toronto And Ryerson (id:58043)
Homelife Landmark Realty Inc.
4810 - 2221 Yonge Street
Toronto, Ontario
Fabulous Midtown Central Location And The Benchmark For All Other Urban Centres In The GTA - Yonge & Eglinton!! Bright & Spacious 1 Br+Den,Approx. 611Sf, Stunning West Views On Large Balcony, Featuring Modern Finishing, 9' Floor To Ceiling Windows In Both Bedroom & Living Room.Open Concept Den Is Perfect For Home Office & Separates From Living Space, 1 Extra Bathroom For Convenience! Amazing Amenities: Rooftop Terrace, Indoor Pool, Gym, & More! Just Steps To TTC, Shops And Restaurants. Extras: Rooftop Terrace W/Bbqs, Indoor Pool, Gym, Spa, Party Rm, Guests Suites! Much Desirable Premium Location! Steps Oncoming Lrt, Shopping, Malls,Theatre, Famous Restaurants & Coffee Shops! Walk Score Of 99! Extras: 1 Locker Included. Tenant Pays Tenant Insurance, Hydro & Water. (id:58043)
Century 21 Leading Edge Realty Inc.
4850 Huron Street
Niagara Falls, Ontario
Welcome to this beautifully updated full house for lease in the heart of Niagara Falls, ideally located just minutes from Clifton Hill, shopping, dining, entertainment, and all major amenities.This spacious home offers 3 plus 1 bedrooms and 4 bathrooms, providing plenty of room for families, professionals, or those working from home. Thoughtfully updated throughout, the property combines modern finishes with functional living space.The main living areas are bright and inviting, while the full basement offers additional living space and tons of potential for a rec room, home gym, office, or guest area. A convenient mudroom off the back of the house adds everyday practicality and storage.Outside, enjoy a large private yard, perfect for relaxing, entertaining, or outdoor activities.Located in a prime Niagara Falls neighbourhood close to world class attractions, parks, schools, transit, and highway access, this home offers comfort, space, and unbeatable convenience. (id:58043)
RE/MAX Niagara Realty Ltd
1004 Parnian Private
Ottawa, Ontario
Discover 1004 Parnian Private, a beautiful and conveniently located stacked townhouse in the heart of Barrhaven. This beautiful and spacious home features 2 bedrooms, 2.5 bathrooms and an upgraded kitchen with stainless steel appliances throughout and quartz Countertops. The quaint front porch and foyer lead upstairs into the living room/dining room. Step into the open concept kitchen and enjoy a cup of coffee or a meal at the charming breakfast bar. The living/dining space features patio doors that provide ample natural light, leading onto the balcony to enjoy the beautiful summer weather. Upstairs, escape to the privacy of the primary bedroom with a walk-in closet and master ensuite with a standing shower. Bedroom 2 has been upgraded to include its own private bath and has a private deck, providing amazing views of the surrounding community. Minutes away from Barrhaven Marketplace, Parks, Public Transportation, Bus Stops, Schools, Shopping Malls, Grocery Stores, Restaurants, Bars and Sport Clubs. Tenanted property, please allow 24 hrs for all showings. (id:58043)
Royal LePage Team Realty
1116 - 20 Chesterton Drive
Ottawa, Ontario
Here is a wonderful high floor 2 bed 1 bath unit available for rent. This unit is updated and carpet free. The bedrooms are on the opposite side of the unit, providing a quieter sleeping area from the living room and kitchen area. Enjoy spectacular views and sunsets. All utilities are included. (Water/heat/electricity). You only need to pay for your internet. (id:58043)
Royal LePage Team Realty
26 - 2553 Meadowlands Way
London North, Ontario
Discover this well-cared-for three-level freehold townhouse situated in the highly sought after Upper Richmond Village neighbourhood of North London. Nestled in a quiet, family friendly neighbourhood, this beautifully maintained home offers the perfect blend of comfort, convenience, and modern living. The ground floor welcomes you with a flexible multi purpose space that can easily function as a bedroom, home office, or comfortable sitting area, complemented by a full bathroom perfect for guests, in-laws, or added convenience. On the second level, enjoy a sun filled open concept layout with 9 foot ceilings and large windows that create a bright and inviting atmosphere. The stylish kitchen serves as the center piece of the home, offering quartz countertops, quality cabinetry, pantry, and modern appliances, all flowing effortlessly into the living and dining spaces ideal for hosting and everyday living. The top floor is home to three spacious bedrooms, including a primary retreat complete with a walk-in closet and private ensuite bathroom. Each bedroom is thoughtfully designed with generous closet space and expansive windows that allow plenty of natural light throughout. This property offers parking for up to four vehicles, with a Double Car Garage, a rare and valuable feature in the area. Enjoy easy access to scenic walking trails, parks, and nearby food joints, shopping centres, salons, doctor's office, with Masonville Mall and the YMCA just a 6 minute drive away. The area is exceptionally well serviced by school bus routes for top rated elementary and high schools in North London. Public transportation is also readily accessible, adding to the home's everyday convenience. It's an excellent opportunity to live in a prime North London location perfect for families, students and professionals. (id:58043)
The Realty Firm Inc.
736 Old Albert Street Unit# 113
Waterloo, Ontario
Cedar Creek apartments is a well situation building with secure entrance, intercom system, 2 elevators and a laundry room on every floor. This rent has been reduced by 200.00/month for 12 months. You also get your 6th and 13th month rent free and 1 parking spot free for 12 months! This 2 bedroom apartment features vinyl plank flooring and a separate storage room. The kitchen offers a fridge, stove, dishwasher and kitchen island with lots of storage. This unit is not furnished and currently not available for September. Applications require proof of income, equifax or transunion credit reports and ID. (id:58043)
Red And White Realty Inc.
141 King Street E
Clarington, Ontario
. (id:58043)
Royal LePage Frank Real Estate
Lower - 92 Brant Avenue
Guelph, Ontario
Spacious and well-maintained basement apartment available for lease at 92 Brant Ave for $1,650 per month including utilities. Offering approximately 800 sq. ft. of comfortable living space, this unit features a large, open living area with plenty of flexibility for relaxing, working from home, or entertaining. Don't forget about the extra cozy fireplace - perfect for keeping you warm in your separate entrance, walkout apartment. The lease includes all utilities for added convenience and predictable monthly costs, along with one dedicated parking space, shared laundry access, and use of the shared backyard for outdoor enjoyment. This clean, practical space offers excellent value and comfortable living at a consistent cost. Reach out for more details or to schedule a viewing! (id:58043)
Coldwell Banker Neumann Real Estate
879 Douro Street
Stratford, Ontario
Step into contemporary living with this brand-new, never-occupied 3-bedroom, 3-bath Rcorner townhome that offers the feel of a semi-detached residence in the heart of Stratford, Ontario. This bright and spacious two-storey end unit showcases a thoughtfully designed main level featuring upgraded flooring and stylish quartz countertops, ideal for both everyday comfort and hosting guests. The upper level features a generously sized primary retreat complete with a walk-in closet and a spa-like ensuite with a deep soaker tub. Added conveniences include second-floor laundry and carefully selected upgrades such as window coverings, a garage door opener, and stainless steel appliances arriving soon (double-door refrigerator, stove, dishwasher, microwave with range hood, plus white washer and dryer). Central air conditioning is scheduled for installation in Spring 2026. Located close to Stratford Mall, parks, schools, restaurants, and major retailers, this home delivers the perfect balance of modern design and everyday convenience. A fantastic opportunity to enjoy stylish living in a prime location. (id:58043)
RE/MAX Millennium Real Estate
461 Green Road Unit# 426
Stoney Creek, Ontario
Welcome to this brand new, gorgeous one-bedroom condo designed with style, comfort, and convenience in mind. Stainless steel appliances, laminate floors, quartz countertops, floor-to-ceiling windows and a partialview of the lake are just some of the key highlights. Also included is underground parking with keyless fob access, plus one parking spot and one locker. Smart Building with DeSantis Smart Suite includes integrated lighting, heating/cooling control, security control, digital door lock, automated parcel locker, in-suite voice and touch enabled digital wall pad. The amenities include a stunning 6th-floor terrace with BBQs, a media lounge,bike room, club room with chef's kitchen, art gallery and art studio. Conveniently located with ease of access to the highway, shopping, the lake, Hamilton Go and trails -this unit is ideal for young professionals and commuters alike. Don’t be TOO LATE*! *REG TM. RSA. (id:58043)
RE/MAX Escarpment Realty Inc.
102 - 637 Hurontario Street
Collingwood, Ontario
MAIN FLOOR WITH PATIO & 3 -PIECE BATH! Welcome to a unique leasing opportunity in the heart of Downtown Collingwood. This charming, historically rich building now hosts two premium commercial units on its ground floor, available to be rented together or separately for one business. Unit 102, spanning a comfortable 355 square feet, is the perfect space to bring your business vision to life. Its versatile layout is ideal for a smoothie shop, a cozy cafe, a professional service, or a studio. This unit provides access to a private patio deck and a three-piece bathroom and access to a common bathroom. With plenty of parking in the back, this distinctive location seamlessly blends historic character with modern conveniences and a prime downtown location/across from the High School. Embrace the allure of this renovated property and secure your spot today where history, charm, and business acumen intersect. Additional rent is equal to $8.00/sq ft per year payable on the first of each month to landlord to be reconciled by the landlord each calendar year. (id:58043)
Century 21 Millennium Inc.
106 - 637 Hurontario Street
Collingwood, Ontario
Step into a world of historic elegance and contemporary comfort with this unique annual rental, perfectly situated in a meticulously restored historical building in the heart of Downtown Collingwood. This versatile main-floor unit, with its own separate entrance, offers the flexibility to be used as a 2-bedroom, 1-bathroom residence, a professional office space, or an ideal live/work environment.The property, which has been thoughtfully renovated and landscaped, is a significant local landmark that beautifully blends the past with the present. It provides a unique and charming atmosphere, complemented by modern conveniences. Imagine living or working amidst the vibrant atmosphere of Downtown Collingwood, with all the town's amenities right at your doorstep. Ample parking is available, and for those with a vision, the landlords are open to building a large deck to accommodate a cafe, further enhancing the property's potential. The unit is available either furnished or unfurnished to suit your needs. The tenant is responsible for setting up their own internet account. Additional rent (TMI) is approximately $8.00 per square foot per year, to be reconciled at the end of each calendar year and paid monthly. This is a rare opportunity to rent a space that perfectly balances history, convenience, and modern living. (id:58043)
Century 21 Millennium Inc.
106 - 637 Hurontario Street
Collingwood, Ontario
Step into a world of historic elegance and contemporary comfort with this unique annual rental, perfectly situated in a meticulously restored historical building in the heart of Downtown Collingwood. This versatile main-floor unit, with its own separate entrance, offers the flexibility to be used as a 2-bedroom, 1-bathroom residence, a professional office space, or an ideal live/work environment. The property, which has been thoughtfully renovated and landscaped, is a significant local landmark that beautifully blends the past with the present. It provides a unique and charming atmosphere, complemented by modern conveniences.Imagine living or working amidst the vibrant atmosphere of Downtown Collingwood, with all the town's amenities right at your door step. Ample parking is available, and for those with a vision, the landlords are open to building a large deck to accommodate a cafe, further enhancing the property's potential. The unit is available either furnished or unfurnished to suit your needs. The tenant is responsible for setting up their own internet account. Additional rent (TMI) is approximately $8.00 per square foot per year, to be reconciled at the end of each calendar year and paid monthly. This is a rare opportunity to rent a space that perfectly balances history, convenience, and modern living. (id:58043)
Century 21 Millennium Inc.
100 - 120 Court Drive
Brant, Ontario
Beautiful , upgraded, open concept, modern 2-storey townhome in prime Paris community available for lease. . 3 bedrooms, 2.5 washrooms, garage access to house, large & wide-spanning unfinished basement (for storage, or variety of uses). Contemporary & durable vinyl plank flooring on ground levels, 9' ceiling on ground level, large over-sized windows with bright sun-filled rooms throughout. Modern kitchen with extended maple cabinets, island with breakfast bar, stainless steel appliances, quartz countertops & abundant cabinet space. Convenient 2nd level laundry room with washer & dryer & laundry tub. Very spacious primary bedroom includes walk-in closet with windows, & luxury ensuite. 2 additional spacious bedrooms (one with walk-in closet), linen closet, & 2nd full bathroom are also on upper level. Located minutes from Hwy 403, & directly across from convenient new plaza. (id:58043)
Executive Homes Realty Inc.
58 Renfrew Street
Kitchener, Ontario
Stunning, newly renovated townhome for lease in the sought-after Huron Woods community of Kitchener. This spacious open-concept home offers 3 bedrooms and 2.5 bathrooms, making it ideal for families or professionals. The home features hardwood stairs, premium laminate flooring throughout, and elegant 7-inch baseboards. Freshly painted from top to bottom, it showcases modern finishes throughout. The contemporary kitchen is equipped with newer stainless-steel appliances, combining style with everyday functionality. The main living area overlooks a generous backyard, perfect for kids, outdoor enjoyment, or entertaining. Surrounded by parks, green spaces, and top-rated schools, this home is conveniently located just 8-10 minutes from Highway 401 and close to major shopping centers, grocery stores, and essential amenities. A perfect blend of comfort, convenience, and quality - don't miss this exceptional leasing opportunity. (id:58043)
Century 21 People's Choice Realty Inc.
315 - 100 Garment Street
Kitchener, Ontario
1 Parking Spot, Water, Heat, And High Speed Internet Included! Podium Suite With No Neighbours Or Noise Above. 12-Foot Ceilings, Pot Lights, Open-Concept Living Space, And A Modern Kitchen. Residents Have Access To A Range Of Premium Amenities, Including Fitness Centre, Rooftop Terrace With Barbecues, Pool, Basketball Court, Study Rooms, Party Room, Theatre Room, Bike Storage And Cleaning Area. Bus Stop Is One Minute Away, Just A Few Steps Further To The LRT And Go. Car-Sharing Service Is Available At The Building, As Well Parking Spots Become Available For Rent Regularly. Located In Kitchener's Innovation District, Steps From Major Universities, Schools, Restaurants, And Companies Such As Google, KPMG, Deloitte. Don't Miss This Opportunity To Make This Beautiful Condo Your New Home! (id:58043)
On The Block
11 Mountain Heights Place S
Hamilton, Ontario
Newly Built, Bright And Sun Filled Semi-Detached Home With 3 Bedrooms And 3 Bathrooms. Located On a Cul-De-Sac withTastefully Upgrades; 9ft Smooth Ceiling, Laminate Flooring Throughout, Metal Stair Railings, and much more. Close To Shopping, Parks, Major Highways, And The Aldershot GO Station. Employment Letter, Credit Report, And References Are Required. (id:58043)
Royal LePage Real Estate Services Ltd.
131 Cuesta Heights
Hamilton, Ontario
Welcome to this modern detached home located in the highly sought-after Stoney creek mountain community. Built less than five years ago, this is well-maintained property offers 3 spacious bedrooms and 3 bathrooms, making it ideal for young families or professionals seeking comfort, space and a peaceful setting. The home is set on a premium ravine lot, providing serene views over-looking the Hamilton mountain and added privacy with no rear neighbors - a rare find. Inside. the home features upgrades throughout, including hardwood flooring, upgraded lighting, and high-end appliances, complementing the functional and contemporary layout. Bright living spaces and large windows allow for plenty of natural light throughout. Situated in a family-friendly neighborhood, the is close to parks, schools. shopping, and everyday amenities, while offering easy access to major routes for commuting. Enjoy the perfect balance of nature, convenience, and modern living in one of Hamilton's most desirable areas. (id:58043)
RE/MAX Hallmark Realty Ltd.
70 Victoria Avenue
Ridgetown, Ontario
Exceptional bungalow for lease in the desirable and family-friendly town of Ridgetown, ideally located just minutes from Highway 401 and centrally positioned between London and Windsor. This thoughtfully designed home offers 3 bedrooms and 2 full bathrooms, highlighted by a spacious primary suite featuring a tray ceiling, walk-in closet, and a private ensuite. The bright, open-concept main living area seamlessly connects the kitchen, dining, and living spaces—ideal for both everyday living and entertaining. Patio doors extend the living space outdoors to a covered rear deck, perfect for relaxing or hosting guests. Quality laminate and ceramic flooring throughout provide a modern look with low-maintenance appeal. The kitchen is well-appointed with stainless steel appliances, and main-floor laundry adds everyday convenience. The full unfinished basement offers abundant storage and flexible space. Located close to schools, parks, and local amenities, with Rondeau Provincial Park just a short drive away for nature trails and beach days. Tenant responsible for utilities. Minimum one-year lease required. First and last month’s rent, credit check, employment verification, and references required. (id:58043)
Initia Real Estate (Ontario) Ltd.
3811 - 430 Square One Drive
Mississauga, Ontario
Radiant Living Awaits at Avia | The Sun Model | 430 Square One Dr #3811, Mississauga | 922 Sq Ft + Balcony. Welcome to elevated urban livinginthe heart of Mississaugas Parkside Village. This brand-new, never-lived-in 2-bedroom + den suite at Avia Condos offers 922 square feetofintelligently designed space, blending style, functionality, and comfort. Introducing The Sun Model a light-filled sanctuary with modernfinishesand spectacular city views.The expansive open-concept layout welcomes abundant natural light through oversized windows, creating abrightand airy atmosphere. The seamless flow between living, dining, and kitchen spaces makes this home perfect for relaxing or entertaining.Thesleek kitchen features full-size stainless steel appliances (fridge, stove, dishwasher, microwave) and elegant finishes that complementthesuite's modern design.Enjoy tranquil mornings or peaceful evenings on your private balcony an ideal extension of your living space.Theversatile den can serve as a home office, reading nook, or guest area. The suite includes in-suite laundry, 1 underground parking space +StorageLocker, Suite Highlights: 2 Bedrooms + Den with Contemporary Finishes Open-Concept Living & Dining Gourmet Kitchen withPremiumAppliances Private Balcony with Serene Views In-Suite Laundry Parking. Included Building Amenities:24-Hr Concierge | Fitness Centre &YogaStudio | Party Room | Media Lounge | Outdoor Terrace with BBQs | Games Lounge | Theatre Room | Kids Play ZonePrime (id:58043)
Royal LePage Real Estate Services Ltd.
15 Perdita Road
Brampton, Ontario
Brand New, Spacious 2-Bedroom Legal Basement Apartment Located In A Prime Area Close To Schools, Plazas, And All Amenities. This Bright And Beautifully Finished Unit Features An Open-Concept Layout, Ensuite Laundry, And One Parking Space. Perfect For Small Families Or Professionals Seeking Comfort And Convenience! Tenant To Pay 30% Utilities. Basement Is Vacant* (id:58043)
Right At Home Realty
Basement - 116 Muirland Crescent
Brampton, Ontario
Basement Unit With 2 Spacious Bedrooms Plus Kitchen & Living Area. Unit Is Private With A Separate Entrance & Driveway Parking For 1 Car. Situated On A Quite Street & In A Mature Area Of Brampton. Just Minutes From All Amenities Including Downtown, Shopping, Dining, & Parks With Quick Access To Major Highways, Transit/Brampton Go Train Station. Don't Miss This Opportunity! (id:58043)
Royal LePage Flower City Realty
201 - 362 The East Mall
Toronto, Ontario
All inclusive bright and spacious 3-bedroom, 2-washroom unit in the well-managed Queenscourt Condos. The suite features a functional layout with western exposure offering plenty of natural light and beautiful sunsets. The large living and dining areas include a walk-out to a private oversized balcony overlooking the outdoor pool, ideal for relaxing and entertaining.The unit offers hardwood floors throughout, an upgraded eat-in kitchen with stainless steel appliances, a breakfast area, and ample storage. Additional features include ensuite laundry with a new washer and dryer, a separate large storage room, and a custom walk-in closet in the primary bedroom.The landlord is relocating and is willing to leave a clean and well-maintained living room sofa, dining table with chairs, and kitchen island, making this a great move-in-ready option.Building amenities include indoor and outdoor pools, gym, party room, basketball court, security, visitor parking, an on-site convenience store, and a salon. Conveniently located within walking distance to schools, parks, Etobicoke Civic Centre, library, Loblaws, Cloverdale Mall, transit with bus access to the subway, and quick access to Hwy 427.All-inclusive living for easy budgeting, offering excellent value in a great neighbourhood. (id:58043)
Gilbert Realty Inc.
2208 - 50 Eglinton Avenue W
Mississauga, Ontario
This beautiful, sun-filled two bedroom, two bathroom suite offers a bright and airy living experience with floor-to-ceiling windows throughout. The home has been professionally painted and thoroughly cleaned, with carpets freshly steam-cleaned, ensuring a move-in-ready condition. The spacious layout includes a walk-in closet and well-proportioned principal rooms, ideal for both comfort and functionality. One parking space is included. Conveniently located just minutes to Square One Shopping Centre, major highways including 401, 403, 410, and the QEW, as well as public transit options such as the bus terminal and GO Train. An excellent opportunity to lease a well-maintained home in a highly accessible and sought-after location. Professionally managed by Condo1 Property Management. (id:58043)
Royal LePage Signature Realty
Bsmt - 395 Mountainash Road
Brampton, Ontario
March 15th - Move in. Unit will be professionally cleaned. Spacious and inviting, this basement suite offers an open-concept living and dining area, a full kitchen with stainless steel appliances and ample counter and cabinet space, a generously sized bedroom, and a modern three-piece ensuite. The freshly renovated layout is thoughtfully designed with a warm, welcoming atmosphere throughout, featuring pot lights, premium laminate flooring, easy-care tile, and a convenient in-suite laundry area. *****Utilities will be billed directly, calculated based on the % of the unit's square footage ******The legal rental price is $1,709.18; a 2% discount is available for timely rent payments. Additionally, tenants who agree to handle lawn care and snow removal will receive a $200 monthly rebate. With both discount and rebate applied, the effective rent is reduced to the asking price of $1,475. (id:58043)
Homelife Frontier Realty Inc.
884 Jempson Path
Milton, Ontario
Location...Location! Beautiful 3 Bedrooms - 3 Bathrooms - End Unit Townhouse in most desirable area of Harrison community in Milton. Well designed spacious home, recently fully renovated and freshly painted throughout.t. New Laminate/Wood Floors, New Stairs and New Blinds. Main Flr Family Rm + Laundry Area with new Washer/Dryer and Storage Area and inside entry to Double Car Garage. 2nd Flr boasts new open concept Kitchen with Double Sink, New Backsplash, New Under Counter Lighting. Brand New Fridge, Stove, B/I Dishwasher. Centre Island. Combined LR and DR with Walk Out to Large Deck perfect for replacing and entertaining. Upstairs the Master Bedroom features a 3 piece Ensuite and Walk In Closet. Exceptional home in Prime Family Location. Walk to Excellent Schools, Close to Parks, Walking Trails, Tennis Courts, Recreational Shopping and Transit. Skiing Area Near By. Move right in and enjoy this wonderful neighbourhood. (id:58043)
RE/MAX Aboutowne Realty Corp.


