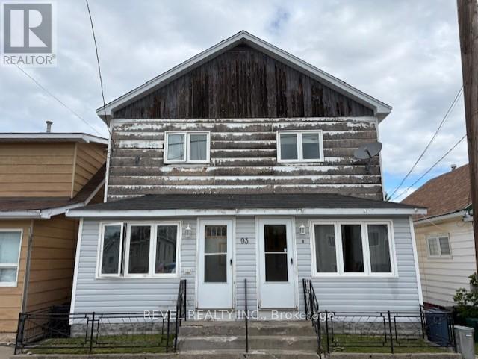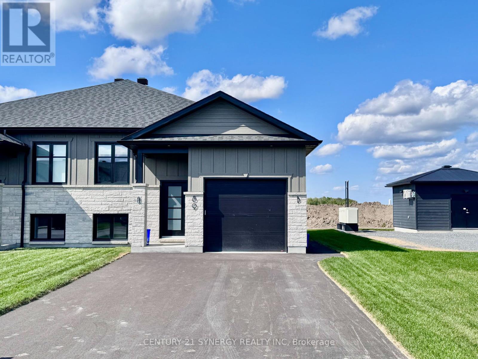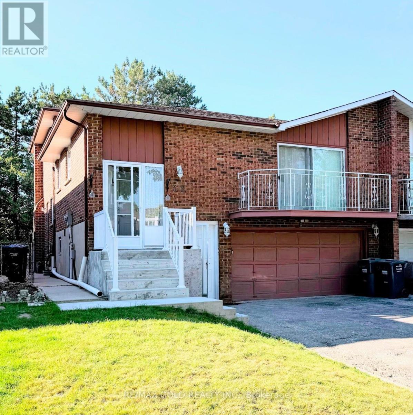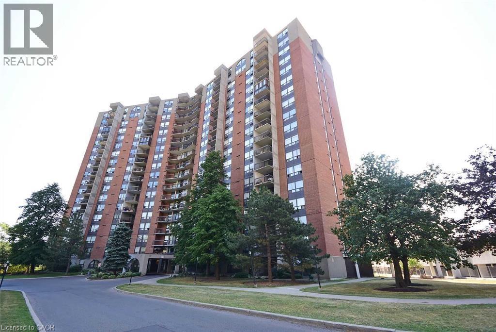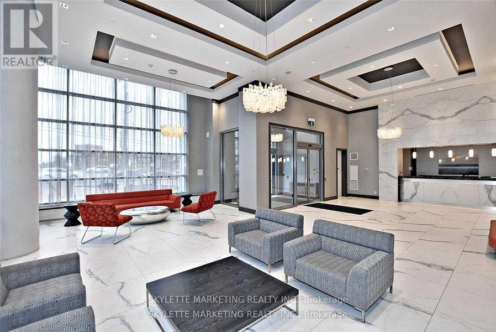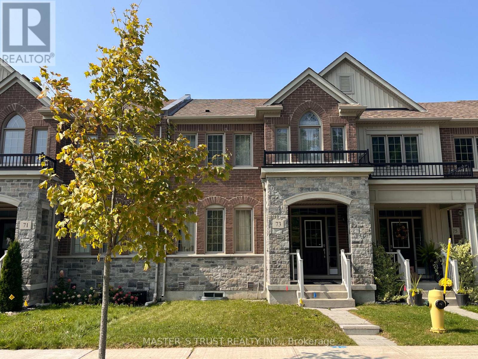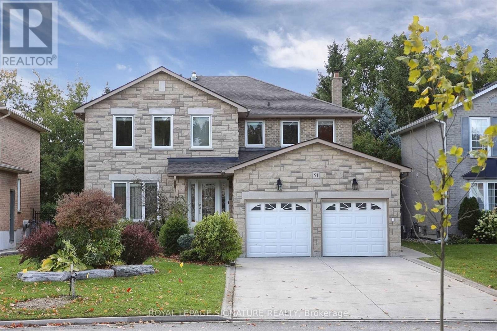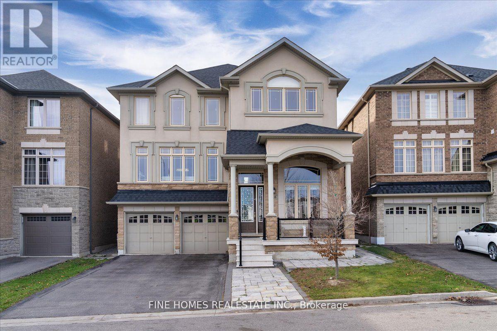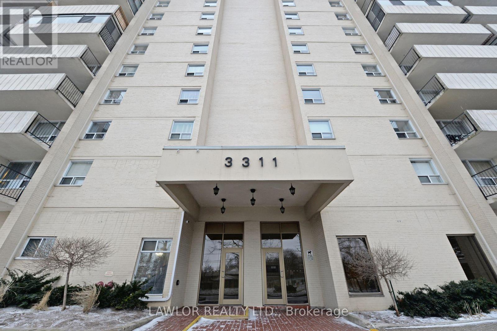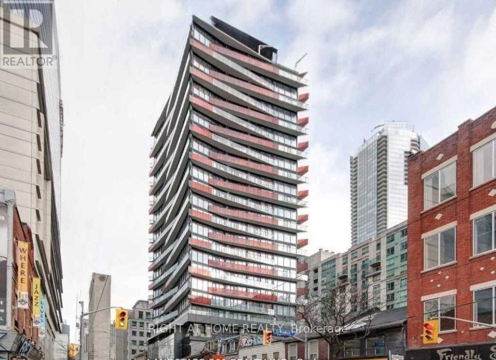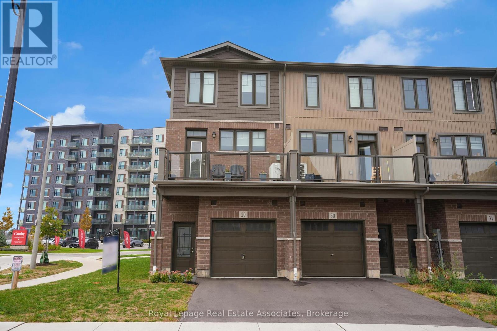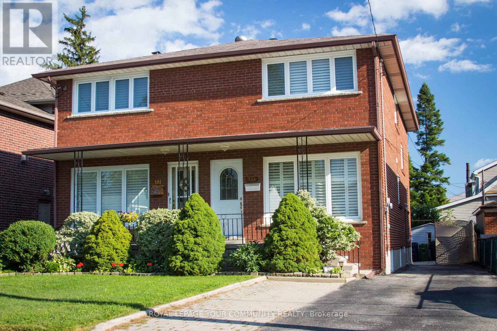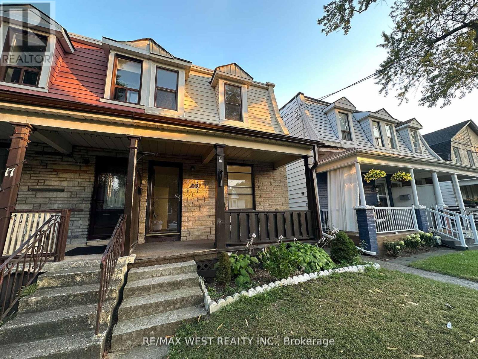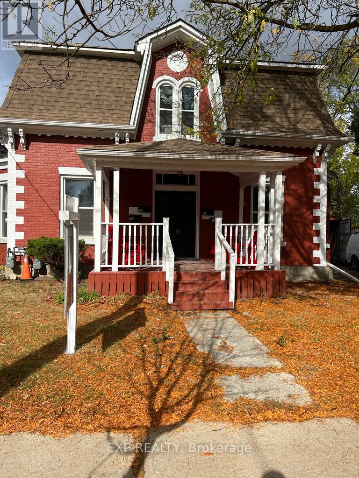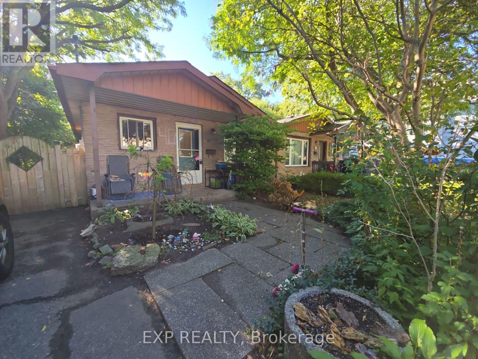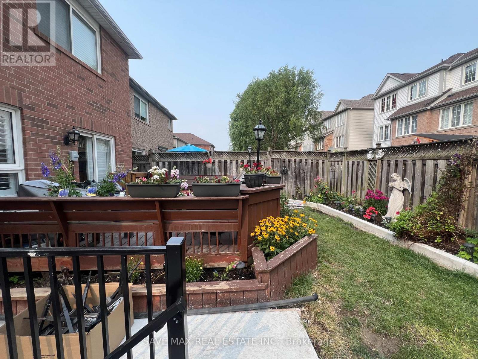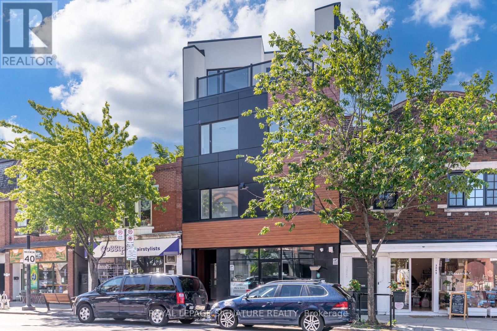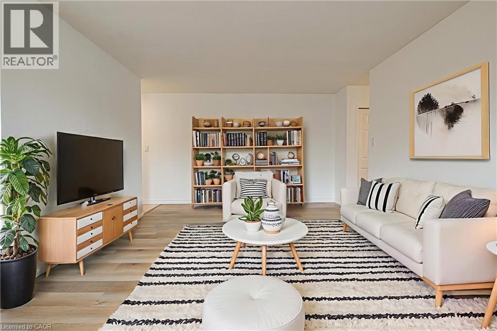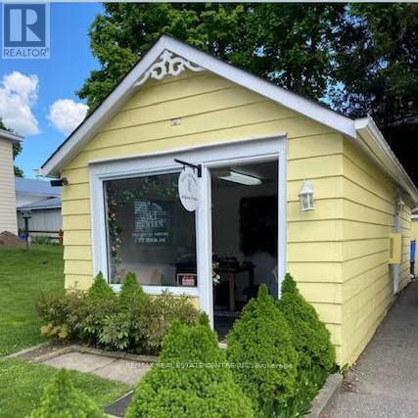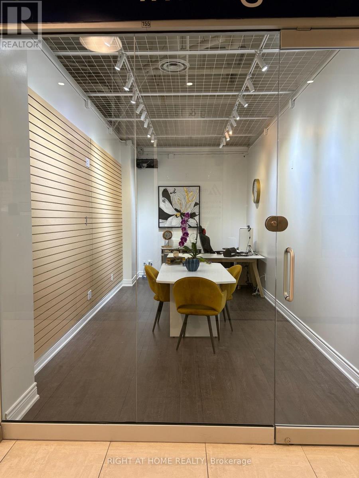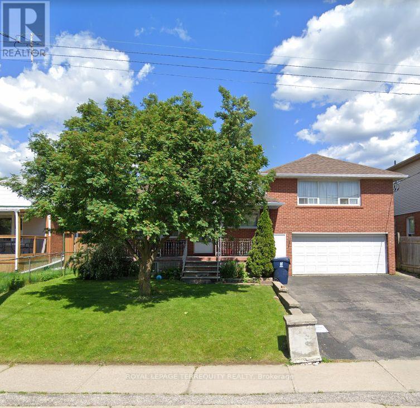21 Warbler Dr
Manitouwadge, Ontario
Delightful home backing onto the Boreal Forest. Located in beautiful Manitouwadge Ontario, a bustling community located 54 km from Highway 17 and surrounded by world class fishing, hunting and pristine wilderness. This adorable home features and eat-in kitchen with patio doors leading to a deck overlooking the forest, a cozy living room, a 4-pc bath and 3 compact bedrooms. Shingles (2021) propane heating (2025). Bang for your buck and backing onto nature. Close to nature trails and skill hills. Call today to schedule your viewing. Visit www.century21superior.com for more info and pics. (id:58043)
Century 21 Superior Realty Inc.
2064 Leinster Circle
Ottawa, Ontario
This modern 3-storey townhome features 2 spacious bedrooms, 1.5 bathrooms, and a bright kitchen with quartz countertops, luxury vinyl flooring, and a walkout balcony. The primary bedroom includes a walk-in closet with ensuite access. Enjoy the convenience of a deep single-car garage with storage, a 2-car driveway, and no front neighbours for added privacy.Located in a sought-after Kanata location just 2 minutes to Hwy 417 (Palladium exit) and walking distance to Tanger Outlets, Canadian Tire Centre, Food Basics, Shoppers Drug Mart, and more! Only 20 minutes to downtown Ottawa and uOttawa. Tenant(s) to pay all utilities, snow removal, lawn maintenance, hot water tank rental. No pets. No smoking allowed. *For Additional Property Details Click The Brochure Icon Below* (id:58043)
Ici Source Real Asset Services Inc.
93 Croatia Avenue
Timmins, Ontario
A rare opportunity to own both sides of a semi-detached property! Each spacious unit has its own heat and hydro services, private backyard, and plenty of potential. Unit A offers 3 bedrooms, while Unit B currently vacant for you to set your own rent is a 2 bedroom easily converted back to 3. Roof shingles and furnaces in both units were updated in 2022. On street parking. A fantastic investment opportunity or a chance to live on one side and rent the other. Immediate possession available. (id:58043)
Revel Realty Inc.
B - 89 Helen Street
North Stormont, Ontario
Discover the perfect blend of comfort and tranquility in this charming 2-bedroom, 1-bathroom lower unit rental. Located in a peaceful neighborhood of Crysler. This home is conveniently close to local amenities, schools, parks, and transit options. The well-appointed kitchen is designed for the home chef, featuring sleek countertops, modern appliances, and ample storage. Both bedrooms offer generous closet space and large windows that fill the rooms with natural light, creating inviting private retreats. The full bathroom with a tub/shower combo provides all the essentials for daily living. Parking for 2 is included. Don't miss this opportunity make this beautiful space your own! ID's, Rental application, Proof of income, Credit check, Letter of Employment, First & Last month's rent deposit required. Proof of content insurance required. Tenant pays Hydro, Gas, Cable/Internet. (id:58043)
Century 21 Synergy Realty Inc
- Main - 5 Gastonia Road
Brampton, Ontario
This Bright And Spacious 4 Bedroom, 4 Bathroom Double Car Garage Home with Private Backyard facing East Onto A Beautiful Park. Featuring Hardwood Flrs, Oak Staircase, 9' Ceiling, Open Concept Kitchen With Quartz Counters & High End S/S Appliances, Upgraded Light Fixtures and Pot Lights. Entry Into Home From Garage. Enjoy the ultimate convenience to Top Rated Catholic & French Emersion Schools (Tribune Dr PS, Ingleborough PS), Steps to the Bus stop, 5 Minutes to Mt. Pleasant GO Station, Easy access to Highways 401 & 407, Close to big box stores, Cassie Campbell CC/ Creditview Park. This home truly has it all - Location, Space, Upgrades, and Value with Beautiful View. Don't miss your chance to live in this luxurious property. Tenant pays 70% utilities. **A 2 Bedroom Legal Walk-up Basement also Available to Rent from Oct'1st for $1,800 w/ 30% utilities.** (id:58043)
Exp Realty
1736 - 3888 Duke Of York Boulevard
Mississauga, Ontario
Welcome to Ovation II at City Centre by Tridel, located in the heart of downtown Mississauga. This 2-bedroom, 2-bathroom suite offers 897 sq ft of well-laid-out living space with floor-to-ceiling windows, a bright open-concept layout, and a private balcony with city views. The kitchen features full-sized appliances, ample cabinetry, and a breakfast bar that opens to the spacious living/dining area. The primary bedroom includes a 4-piece ensuite and large closet, while the second bedroom is perfect for guests or a home office. Additional features include in-suite laundry, 1 underground parking space, and 1 locker. Residents enjoy a full suite of amenities including a 24-hour concierge, indoor pool, hot tub, fitness centre, bowling alley, billiards room, party room, virtual golf, theatre, guest suites, and more. Steps from Square One, Celebration Square, transit, restaurants, and with easy highway access. (id:58043)
Royal LePage Real Estate Associates
1001 - 3079 Trafalgar Road
Oakville, Ontario
Welcome to Unit 1001 at Oakvillage by Minto located at Dundas & Trafalgar! Stylish, brand new, never lived in, spacious 1 Bedroom + 1 Den, 1 Bathroom Condo Suite on the 10th floor offering a perfect blend of luxury and convenience in the heart of Oakville. Premium Upgrades & High End Finishes throughout. The upgraded suite features 649 sq ft of well-appointed interior space + 49 sq ft balcony and comes with 1 underground Parking spot. Designed for modern living, this suite is featuring a functional layout with laminate flooring throughout, a stylish U-shaped kitchen with extended kitchen cabinetry, elegant countertops, convenient in-suite laundry, stainless steel appliances, spacious living area and soaring 9-foot ceilings. The Den can be used as a 2nd bedroom. Experience Next-level Convenience With Smart Home Features. Amenities includes concierge, gym, party room, grand lounge, meetings room, water bar, rooftop terrace, and visitor parking. Located steps from grocery stores, restaurants, banks, Canadian Tire, and a short walk to major retailers like Walmart and Superstore. With easy access to public transit, Hwy 403/407, Oakville Hospital, and Sheridan College, this is a rare opportunity to live in one of Oakville's most desirable and connected communities. (id:58043)
Homelife Maple Leaf Realty Ltd.
32 Jade Crescent
Brampton, Ontario
Upper 2 Levels For Lease! Bright & Spacious Home With 3 Bedrooms, 1 Full Bath + 1 Powder Room. Almost Fully Furnished As Seen In Photos. Separate Entrance, Open Concept Living/Dining, And Modern Kitchen. Includes 3 Parking Spaces. Tenants Pay 60% Of Utilities. Prime Location Just Minutes To Professors Lake, Brampton Civic Hospital, Parks, Shopping & Transportation. Available Immediately For Move-In! (id:58043)
RE/MAX Gold Realty Inc.
10 Palace Street Unit# C18
Kitchener, Ontario
Spacious 2-Bedroom, 2-Bathroom Condo for Lease! Welcome to this beautiful and bright unit located in a desirable Kitchener neighbourhood at Palace St & Ottawa St South. Offering a modern open-concept layout, this condo is perfect for small families, professionals, or anyone seeking comfort and convenience. Features: 2 spacious bedrooms & 2 full bathrooms, Open living space with plenty of natural light, One parking spot included in rent, Steps to public transit and only a 3-4 min walk to McLennan Park, Surrounded by shopping, schools, dining, and major amenities, Quick highway access: just 5 min to Hwy 7/8 and 10 min to Hwy 401. $2,100/month + utilities & water softener charge. (id:58043)
Century 21 Heritage House Ltd.
304 - 3079 Trafalgar Road
Oakville, Ontario
Welcome to North Oak Tower by Minto Communities - a brand new, thoughtfully designed 2-bedroom, 1-bath suite offering 731 sq.ft. of stylish indoor living plus a private 48 sq.ft. balcony. This modern unit features an open-concept kitchen with quartz countertops, a large island, and stainless steel appliances, seamlessly connected to the bright living area. Enjoy premium finishes, in-suite laundry, and generous closet space. Located in the heart of Oakvilles Core, you're steps from parks, trails, grocery stores, Walmart, restaurants, and minutes to Oakville Trafalgar Memorial Hospital. Easy access to GO Transit, major highways (QEW, 403, 407), and top-rated schools make this an ideal home for professionals or small families seeking convenience, comfort, and community. ***High-speed internet and smart community services (valued at $72.43/month) Included.*** (id:58043)
Home Standards Brickstone Realty
50 Mississauga Valley Boulevard Unit# 120
Mississauga, Ontario
This rare ground floor 3-bedroom, 2 full-bathroom corner unit offers the perfect blend of convenience, comfort, and style. The open-concept living/dining area walks out to a large 2nd-storey balcony, filling the home with natural light. You’ll love the updated kitchen & bathrooms, laminate flooring throughout, primary bedroom with full ensuite, 2 full bathrooms (one with tub, one with shower), full-sized stacked laundry and large in-suite storage. This South-facing corner unit on the quiet east side of the building is perfect for commuters, just steps to the future LRT, Cooksville GO, transit, schools, parks, and shopping. Just minutes to Square One, Sheridan College, hospitals, and easy highway access (403 & QEW). Rent includes 1 surface parking spot, water, cable and access to the Indoor pool, gym, sauna, party/meeting room, billiards, table tennis, and plenty of visitor parking. (id:58043)
RE/MAX Escarpment Realty Inc.
Ph1 - 2220 Lake Shore Boulevard W
Toronto, Ontario
FURNISHED. Experience Penthouse Living On The 48th Floor! Exclusive PH Perks Include 10.5 Ft Smooth Ceilings, Breathtaking Panoramic Lake Views, Heated Porcelain Floors In Washroom, Open Concept Modern Kitchen W Quartz Counters & S/S Appliances. Floor-To-Ceiling Windows & Engineered Hardwood Flooring Throughout. Just Steps To Metro, Shoppers, Major Banks, LCBO, Starbucks & Public Transit. Go, Hwy, Humber Bay, Parks, Trails, & Waterfront Only Minutes Away. (id:58043)
Sutton Group Realty Systems Inc.
608 - 3600 Highway 7 Road W
Vaughan, Ontario
LARGE 1 PLUS DEN UNIT IN THE BEAUTIFUL CENTRO SQUARE. SS APPLIANCE, STONE COUNTERS, LAMINATEFLOORING, 9 FOOT CEILINGS. DEN IS A SEPARATE ROOM, IDEAL FOR HOME OFFICE. STEPS TO DINING,SHOPPING, MOVIE THEATER. NEW VAUGHAN HOSPITAL NEARBY. GREAT BUILDING AMENITIES (id:58043)
Skylette Marketing Realty Inc.
73 Sharonview Crescent
East Gwillimbury, Ontario
Georgous Traditional 2 Storey 3 Bedroom 3 bathroom 1910 Sqft Townhouse (not including basement)! Direct Access To Garage With 2 Parking Spaces, Perfect Functional Layout! 9Ft Ceilings On Main Floor, Spacious Kitchen With Stainless Steel Appliances, Upgraded Kitchen Countertop. Wood Stairs With Iron Railing. Main Floor Laundry. Steps to the nearby park; Minutes To Hwy 404, Go Train Station, Schools, Parks & Shopping, East Gwillimbury Civic Center. (id:58043)
Master's Trust Realty Inc.
51 Blyth Street
Richmond Hill, Ontario
Spacious Basement Apartment in the Heart of Richmond Hill!Bright and well-maintained unit featuring high ceilings and a functional layout. Includes a large bedroom plus a versatile den that can easily be converted into a second bedroom. Enjoy the convenience of a private separate entrance, exclusive laundry room, and ample storage including a cold room. Security cameras surround the property for added peace of mind. All utilities included. A must-see unit in a prime location! (id:58043)
Royal LePage Signature Realty
2032 - 498 Caldari Road
Vaughan, Ontario
Step into modern living with this bright and brand-new 1 Bedroom unit at Abeja District Tower 3, offering 575 sq. ft. of interior space plus a 49 sq. ft. balcony (as per builders plan). This never-lived-in suite showcases a contemporary kitchen complete with stainless steel appliances, quartz countertops, a designer backsplash, and in-suite laundry. Perfectly situated at the corner of Jane and Rutherford in Vaughan, you'll enjoy quick access to Highway 400, Cortellucci Vaughan Hospital, and the vibrant Vaughan Mills shopping center. Residents of Tower 3 benefit from top-tier amenities, including a yoga studio, co-working lounge, movie theatre, fully equipped gym, outdoor terrace, 24/7 concierge, and more. This vacant unit is available for immediate occupancy. (id:58043)
Royal LePage Terrequity Realty
Lower - 26 Gesher Crescent
Vaughan, Ontario
Bright & Spacious Just Renovated Legal Walkout Basement Apartment in PattersonLocated in a quiet, family-friendly neighbourhood, this beautifully furnished 2-bedroom, 1-bathroom legal unit has been just renovated for modern comfort and style. It features a modern open-concept kitchen with quartz countertops, elegant backsplash, under-mount sink, and brand-new flooring. The spacious living area is filled with natural light from large windows, creating a warm and inviting atmosphere.Additional highlights include new in-suite laundry appliances, a private entrance, and direct access to a large backyard perfect for relaxation or entertaining. Ideal for a single professional, couple, or small family.Close to public transit, parks, trails, top-rated schools, restaurants, major highways, medical centres, and fitness facilities.A rare opportunity to rent a fully renovated, legal apartment in a prime location don't miss it! 2 PARKING SPOTS (id:58043)
Fine Homes Realestate Inc.
37 Wolverton Avenue
Toronto, Ontario
Renovated two-bedroom bungalow situated situated in the heart of East York (Golden Triangle). Great height basement, separate entrance for the basement, built-in garage and close to major highways. (id:58043)
Homelife/vision Realty Inc.
1918 - 181 Village Green Square
Toronto, Ontario
Nestled in the heart of Scarborough, this bright urban retreat showcases an expansive open-concept layout with breathtaking unobstructed southwest views. Residents enjoy exclusive access to premium amenities including a rooftop garden, 24-hour concierge, billiards room, media room, state-of-the-art exercise facility, games room, party room, and guest suites. Perfectly positioned for convenience, this home is just steps from shopping plazas, diverse restaurants, TTC transit, and Highway 401, while being minutes from Scarborough Town Centre, the YMCA, and Civic Centre. Experience the ideal fusion of modern comfort and urban accessibility in this move-in ready sanctuary.Pictures are from previous listing. Some Pics are virtually staged. (id:58043)
RE/MAX Realty Services Inc.
906 - 1695 Dersan Street
Pickering, Ontario
Welcome to this BRAND NEW spacious ground-floor 2-bedroom, 1-washroom townhome that combines comfort and convenience. Featuring 9 ceilings and south-facing windows, this home is filled with natural light and offers a warm, inviting atmosphere. Enjoy your own private patio, ideal for relaxing or entertaining, with direct access from the garage to the unit. Two parking spaces are includedone in the garage (with remote opener) and one in the drivewayand the unit is conveniently located beside visitor parking. The open-concept kitchen is a standout, offering quartz counters, a full stainless steel appliance package (oven, fridge, double sink, range hood, microwave), and a stylish island perfect for cooking, dining, or entertaining. Additional highlights include in-suite laundry, under-stairs storage, and window coverings. Located in desirable North Pickering, this brand-new home is just minutes from Hwy 401, Hwy 407, and Pickering GO Station, with easy access to shops, restaurants, banks, groceries, schools, parks, and a brand-new shopping plaza. Nearby temples and mosques add to the convenience for diverse lifestyles.Blending style, functionality, and prime location, this home is an excellent choice for modern living. Attention: The flooring will be changed before October 1st. (id:58043)
RE/MAX West Realty Inc.
712 - 3311 Kingston Road
Toronto, Ontario
** BLUFFS - RARELY OFFERED - CORNER SUITE - LARGEST 1 BEDROOM UNIT IN BUILDING ** DOWNTOWN CN TOWER PANORAMIC SOUTH-WEST VIEWS ** WELL MAINTAINED & CARED FOR CONDO BUILDING SURROUNDED BY ALL AMENITIES, STEPS TO TTC, SHOPPING, SCHOOLS, CLOSE TO "GO" STATION ** BUILDING AMENITIES INCLUDE OUTDOOR SWIMMING POOL, GYM, SAUNA, PARK ** ONE PARKING SPOT & ONE LOCKER INCLUDED ** STEPS TO MANY WALKING TRAILS TO BLUFFS & *L*A*K*E ** INCLUDES EVERYTHING HEAT, HYDRO, WATER & CABLE TV ** BRAND NEW STAINLESS STEEL APPLIANCES ** (id:58043)
Lawlor Realty Ltd.
202 - 181 Sterling Road
Toronto, Ontario
Welcome to the House of Assembly at Sterling Junction! This thoughtfully designed 1-bedroom + den suite offers 601 sq ft of modern living with a bright and functional open-concept layout. The spacious bedroom includes a Juliet balcony slider and a built-in closet, while the versatile den is perfect for a home office or extra storage space. In-suite laundry adds everyday convenience. Located in a dynamic neighbourhood surrounded by culture and creativity, you're just steps from the Museum of Contemporary Art, Henderson Brewery, and an array of cafes, shops, and local hotspots. Residents will enjoy exceptional amenities, including a full-service wellness centre, yoga studio, co-working lounge, and a rooftop terrace with BBQs, dining spaces, and cozy seating areas, perfect for entertaining or relaxing. Experience the perfect blend of style, comfort, and urban convenience in one of Toronto's most exciting and fast-growing communities! *Please note amenities are not yet complete. (id:58043)
RE/MAX Plus City Team Inc.
2802 - 89 Church Street
Toronto, Ontario
Brand New 1+1 Bedroom Suite at The Saint by Minto. Experience stunning city and lake views from this bright and modern suite in the heart of downtown Toronto. Featuring a functional open-concept layout, the spacious den can easily serve as a second bedroom or private home office. The contemporary kitchen boasts a central island and premium full-sized appliances, perfect for everyday living and entertaining. Residents of The Saint enjoy an unparalleled lifestyle with exclusive amenities, including a wellness centre with infrared sauna, meditation rooms, Zen garden, private spa and treatment rooms; a state-of-the-art fitness facility with spin, yoga, and Pilates studios; co-working lounge; and sophisticated social and entertaining spaces. Unbeatable location steps to the Eaton Centre, City Hall, Financial District, St. Lawrence Market, Toronto Metropolitan University, George Brown College, transit, shopping, and fine dining. An excellent opportunity for end-users looking for a prime downtown property. Don't miss the chance to make it yours! **Included: High Speed Bulk Internet With Rogers** (id:58043)
RE/MAX Realty Services Inc.
215 Queen St West Street
Toronto, Ontario
Experience downtown Toronto living in this fully furnished 3-bedroom, 2-bathroom condo at 215 Queen St W. Situated in the heart of the city, youll be steps from premier dining, shopping, and entertainment. The spacious layout blends comfort with modern design, while residents enjoy top amenities including a fitness centre, concierge services, and secure parking. Offering the ultimate combination of location, lifestyle, and convenience, this furnished condo is ready to move in and enjoy. (id:58043)
Right At Home Realty
1604 - 480 Front Street W
Toronto, Ontario
Luxury 2 Bedroom And 2 Bathroom Condo Suite at THE WELL by TRIDEL. Offers 878 Square Feet Of Open Living Space with Northwest-Facing Views From A Spacious And open Balcony. Modern Open Concept Kitchen with Built-In Appliances. Amenities include a 24-hour concierge, a fitness center, a party room, a rooftop terrace, and an outdoor pool. Steps from public transportation, vibrant restaurants, sports venues, the CN Tower, and retail outlets. (id:58043)
Bay Street Integrity Realty Inc.
29 - 100 Hollywood Court
Cambridge, Ontario
Welcome to 100 Hollywood Court, Unit 29. A beautifully maintained 3-bedroom + den, 3-bathroom end-unit townhome located in the sought-after Hespeler Village community of Cambridge. This bright and spacious home offers a functional open-concept layout with large windows that fill the space with natural light. The modern kitchen features granite countertops, stainless steel appliances, white shaker cabinetry, and ample storage, perfect for cooking and entertaining. Enjoy wide-plank laminate flooring throughout the main living areas, a versatile den ideal for a home office or playroom, and a spacious primary bedroom with a double closet. Convenient upper-level laundry includes a full-size Whirlpool washer and dryer. Additional features include interior garage access, lower-level walkout entry, and driveway parking. Situated just minutes from Highway 401, parks, schools, shopping, and everyday conveniences, this home offers the perfect combination of comfort, location, and style. (id:58043)
Royal LePage Real Estate Associates
Main&upper - 33a Alcan Avenue
Toronto, Ontario
Beautiful 3 Bedroom, 2 Bathroom Home In The Highly Sought After Alderwood Community. This Well Maintained, 1408 Sq Ft Space Features Hardwood Floors & California Shutters Throughout Along With A Spacious Kitchen, A Walk-Out To A Beautiful Covered Patio & Backyard -Perfect For Relaxing After A Long Week! 2 Min Walk To GO Train, Close To The Lake, 427, QEW,401, Restaurants, LCBO, Sherway Gardens, Humber College & More. No Smokers/No Pets Due To Allergies. Lease Is For Main And Upper Levels. Basement Sound-Proofed & Currently Tenanted. Utilities Not Included In Monthly Rent & Calculated As 2/3 Of Total Utility Bill (id:58043)
Royal LePage Your Community Realty
Main - 279 Pacific Avenue
Toronto, Ontario
Located on a quiet, tree-lined street between the lively Junction and sought-after High Park, this spacious 1,200 sq.ft. main floor unit blends charm, character, and convenience. Featuring hardwood floors throughout, an updated kitchen, dedicated washer and dryer, a bright sunroom, this home offers both comfort and functionality.Enjoy being just steps from Dundas Streets cafés, restaurants, and shops, a short stroll to High Parks trails and green space, and within walking distance to Bloor Street and the subway for quick access to downtown. Trendy Junction boutiques, farmers markets, and local breweries are also right around the corner, making (id:58043)
RE/MAX Hallmark Realty Ltd.
2nd - 19 Jerome Street
Toronto, Ontario
Prime lease opportunity in High Park North! This spacious 2-bedroom apartment features a large open living area and kitchen with brand-new laminate flooring and modern appliances. Located in a peaceful, family-friendly neighbourhood, steps from transit and a short walk to the subway. Easy access to Bloor Streets west - Roncy trendy shops, restaurants, and bars, as well as the nearby High Park. *Street parking available through city* (id:58043)
RE/MAX West Realty Inc.
528 - 3009 Novar Road
Mississauga, Ontario
Brand new Spacious 2 Bedroom + Den With Parking & Locker! Bright and functional layout featuring 2 bedrooms + den, perfect for a home office or guest space. The unit includes 1 parking spot and 1 locker for your convenience. Open-concept living and dining area with modern finishes throughout. Windows bring in plenty of natural light. Located in a highly sought-after neighborhood, steps to shopping, dining, parks, and public transit. Enjoy access to building amenities designed for comfort and lifestyle. (id:58043)
Condowong Real Estate Inc.
166 Harvie Avenue
Toronto, Ontario
Welcome to this stunning, freshly renovated main floor home at 166 Harvie Ave, ideally located in the vibrant Corso Italia-Davenport neighbourhood. Just steps from St. Clair, you can stroll down for your morning coffee or enjoy it from the comfort of your own private enclosed front porch, a perfect spot to relax and watch the neighbourhood go by. With TTC just a short walk away and endless amenities at your doorstepincluding bakeries, groceries, restaurants, shops, and morethis location truly offers the best of city living. Inside, the flat feels virtually brand new, featuring fresh appliances, an open-concept living area with a breakfast bar, and a skylight that fills the space with natural sunlight. The beautifully renovated bathroom offers both a stand-up shower and a soaker tub, a double vanity, and elegant tile finishes. The home comes partially furnished for added convenience, and also includes private laundry in the basement (separate from the lower unit). Tenants will have exclusive use of the front patio and one parking space in the shared detached garage. With thoughtful design, tasteful finishes, and high-quality upgrades throughout, this move-in-ready home offers a perfect balance of style, comfort, and convenience in one of Torontos most sought-after communities. (id:58043)
Realty Wealth Group Inc.
70b Nelson Street W
Brampton, Ontario
For Rent 70 Nelson St. W, Brampton Welcome to this newly renovated legal 1-bedroom apartment in a charming century home, ideally located in the heart of Downtown Brampton. This second-floor unit offers the perfect blend of character and modern convenience, with a private entrance, bright open-concept layout, and brand-new finishes throughout. The living and dining area features modern flooring (no carpet), fresh neutral tones, and plenty of natural light. The stylish kitchen includes sleek cabinetry, a subway tile backsplash, and a convenient over-the-range microwave. The spacious bedroom is highlighted by a walk-in closet and a private ensuite washroom with updated fixtures and clean, modern design. Additional features include: Private second-floor location1 dedicated parking space Bright, spacious layout with modern finishes Subway tile accents in kitchen and bathroom Beautifully maintained century property with updated systems This rental is in an unbeatable downtown location. Just steps from Gage Park, the Rose Theatre, and the GO Transit hub, you'll enjoy unmatched access to shops, restaurants, cafés, and cultural amenities. Stroll to weekend farmers markets, enjoy year-round events at Garden Square, or relax in the greenery of Brampton's signature park all right outside your door. Whether you're a professional looking for a stylish space near transit or a couple wanting to enjoy the walkable downtown lifestyle, this apartment is an excellent choice. (id:58043)
Exp Realty
89 Wellington Street E
Brampton, Ontario
Welcome to 89 Wellington, a beautifully maintained 3-bedroom, 1-bath semi-detached bungalow, perfectly situated on a quiet cul-de-sac in one of Brampton's most sought-after neighbourhoods. Enjoy the privacy of a stunning ravine lot while being just steps from Gage Park, Garden Square, and vibrant downtown Brampton.This family-friendly home features bright, open living space with large windows and plenty of natural light, spacious kitchen with stainless steel appliances, updated 4-piece bathroom and in-unit laundry for added convenience. Includes tandem driveway parking for 2 vehicles. Walking distance to schools, shops, restaurants, transit, and cultural attractions. (id:58043)
Exp Realty
503 - 345 Wheat Boom Drive
Oakville, Ontario
2-bedroom, 2-full-bathroom suite at the prestigious MINTO building * One underground car parking with EV charge * 1 locker * Designed to elevate your lifestyle, this 800-square-foot residence blends modern sophistication with ultimate comfort | An additional 88-square-foot private balcony seamlessly extends your living space, perfect for relaxing or entertaining. * Gourmet kitchen, featuring stainless steel appliances, granite countertops, and a sleek, contemporary design * The wide-plank laminate flooring and soaring ceilings enhance the sense of space and style.* Experience world-class amenities within the MINTO building, offering residents an elevated standard of living. * Vibrant North Oakville neighborhood, surrounded by an eclectic mix of top-rated schools, boutique shops, dining options, and everyday conveniences. Commuters will appreciate the easy access to major highways, while nature enthusiasts can explore the nearby walking trails. Furniture is optional and can be removed by the landlord. 2nd Parking Available at Extra Cost. (id:58043)
Highland Realty
1176 Houston Drive
Milton, Ontario
Welcome to 2-Bedroom Basement Apartment for Rent Milton! Live in comfort and style in this beautifully designed 2-bedroom basement apartment featuring a private separate entrance from the backyard. This brand new legal unit is built as per all City permits. With all approved safety standards and is available for rent starting September 1,2025. Features: Spacious Layout Open-concept living and dining area with modern finishes2 Bright Bedrooms Each with spacious closets and laminate flooring Upgraded Kitchen Equipped with a brand-new stove, fridge, ample cabinetry, and plenty ofstorage1 Full Washroom Modern and stylish design Private Laundry Brand-new washer & dryer (NOT shared)1 Parking Spot One parking conveniently located on the driveway Utilities Included Internet not included Prime Location: Minutes away from Highways Close to hospital, schools, parks, shopping centres, and community amenities. Steps away from plaza and other essential conveniences (id:58043)
Save Max Real Estate Inc.
4 - 3039 Dundas Street W
Toronto, Ontario
Boutique icon in the heart of High Park/Junction! This architectural gem offers a rare collection of 8 bespoke residences, each crafted to the highest standards of modern living. Smart-home video entry, and beautifully designed exterior/common areas provide peace of mind and style. Inspired by the vibrant community that surrounds it, the building also features a sleek modern elevator for ultimate convenience. (id:58043)
Royal LePage Signature Realty
3303 - 105 The Queensway
Toronto, Ontario
Bright & Spacious 2 Bedroom / 2 Bathroom With Incredible City & Lake Views! Corner Unit, Floor To Ceiling Windows, Stylish Modern Finishes Throughout, Tons Of Storage, 2 Ensuite Bathrooms, Walk-in Closet & A Large Private Balcony, Perfect For Indoor / Outdoor Living! Prime Location, Steps To High Park, Transit & The Lake! 10 Minutes To Downtown & Easy Access To The Gardiner Expressway & Lakeshore. ***EXTRAS*** 5 Star Amenities: Concierge, Gym, Visitor Parking, Indoor & Outdoor Pool, Guest Suites, Cinema, Sauna, Party Room, Lounge + More! Inclusions: Fridge, Stove/Oven, Dishwasher, Microwave, Washer, Dryer, Window Coverings, Light Fixtures, 1 Parking Space, 1 Storage Locker, 2 Unit Keys, 2 Fob's, 1 Mail Key, 1 Locker Key. (id:58043)
RE/MAX Hallmark Realty Ltd.
283 Fairway Road N Unit# 405
Kitchener, Ontario
SHORT OR LONG TERM LEASE AVAILABLE! Rent Include Hydro, Water, Gas & More! Never Lived In After A ~$20,000 Renovation! Welcome to this fully upgraded 2 bedroom suite, a true gem in the highly sought-after Chicopee area! This home has been thoughtfully transformed witH many upgrades keeping style and function in mind. The centerpiece being the brand new custom kitchen, boasting dual-tone soft-close cabinetry, sleek modern matte black hardware, and luxurious Bianco quartz countertops. The matching full-height quartz backsplash and beadboard accent wall add a designer touch, while the double sink offers practicality and elegance to the space. All of this is paired with new, contemporary lighting that enhances the ambiance throughout. The updates don’t stop there. You’ll love the luxury vinyl flooring, offering both durability and elegance. The custom bathroom vanity features stunning Calcutta Ice quartz countertops, modern hardware, and ample storage, making it both stylish and functional. Freshly painted throughout, this suite is ready for you to move in and make it your own. Exterior renovations to the balcony guard amongst other items are underway and soon to be complete! As a resident, you’ll enjoy the convenience of an exclusive-use assigned parking space. The condo fees, which include Hydro, Water, and Gas, provide exceptional value and ensure worry-free living with all essential utilities covered. Located in the peaceful Chicopee area, this home is just minutes away from everything you need: grocery stores, restaurants, schools, highway access, transit, and so much more. This is the perfect blend of modern upgrades and an unbeatable location, offering the ideal place to call home. Don’t miss out on this extraordinary opportunity—schedule your viewing today and experience this beautifully updated suite for yourself! Please note some photos have been virtually staged. (id:58043)
Condo Culture
B - 35 Buchanan Road
St. Catharines, Ontario
Brand new, never lived in basement unit on Buchanan Rd, St. Catharines. This beautiful property offers a unique, beautifully and thoughtfully designed layout with high-end finishes throughout, top-of-the-line appliances, quartz countertops, and stylish details in every room. With its modern open-concept design, this unit is completely separated with its own private entrance, heating, and cooling system; nothing is shared with other tenants. Located in a quiet neighborhood close to parks, restaurants, grocery stores, and all amenities, this home combines comfort with modern living. You won't find anything like it in St. Catharines! A must-see basement apartment, perfect for a small family, young couple, or professionals looking for comfort, style, and a place to truly call home. Kindly note that the images displayed are from unit 37B. Unit 35B features the same floor plan but may have subtle variations, including a different color palette. (id:58043)
RE/MAX Niagara Realty Ltd
1a Spring Street
Erin, Ontario
The cutest little spot for lease in town. Do you dream of having your own retail boutique, studio, professional or personal service office, small-scale showroom. The unit offers a blank canvas ready for your customized build-out with 2 rooms that could each be off site work stations for someone who needed better WI-FI. A service based would be perfect for this main street location. (id:58043)
RE/MAX Real Estate Centre Inc.
4957 Bridge Street N
Niagara Falls, Ontario
General Commercial building on a corner lot with many type of commercial uses. Fast food outlet, car lot, diner, retail options personnel service shop and many more options lots of parking. Tenant is responsible for gas water hydro. Space available on the property for a food truck for $500 plus Hst. The property could be spit into 2 units $1300/mo and $2100/mo or the whole property for $2,800 (id:58043)
Revel Realty Inc.
155 - 7181 Yonge Street
Markham, Ontario
Prime Retail/Office Opportunity at World on Yonge! Discover an exceptional chance to own a unit at World on Yonge, one of the GTAs most dynamic mixed-use communities, ideally situated at the Toronto/Markham border. This high-traffic location offers unbeatable visibility and is surrounded by thriving residential towers, shops, restaurants, and professional offices.Top 5 Reasons Youll Love This Space: (1) Versatile Use Perfect for retail, medical, or professional office.(2) Unmatched Connectivity Steps to TTC, Viva, YRT. (3) Excellent Highway Access - Minutes to Hwy 407, 404, and 401. (4) Modern Amenities Contemporary building with elevators, (5) 24/7 security, ample surface and underground parking. Investment or Ownership Ideal for owner-operators or investors looking to secure a high-demand property. With the upcoming TTC Yonge North Subway Extension, this location is set to become even more desirable. Dont miss your opportunity to own in this vibrant community and capitalize on future growth. (id:58043)
Right At Home Realty
405 - 10 Eva Road
Toronto, Ontario
Welcome to Evermore at West Village, a modern Tridel-built community in Etobicoke offering contemporary living with exceptional convenience. This spacious 988 sq ft, 3-bedroom, 2-bathroom corner suite is filled with natural light from expansive windows and boasts an open-concept layout ideal for both daily living and entertaining. The sleek kitchen features integrated stainless steel appliances, quartz countertops, and ample storage. The primary bedroom includes a walk-in closet and 4-piece ensuite, while two additional bedrooms offer flexibility for a home office or guest space. Enjoy the private balcony with open city views, in-suite laundry, and included parking and locker. Residents enjoy resort-inspired amenities including a 24-hour concierge, fitness centre, yoga studio, party room, theatre, kids play zone, rooftop terrace with BBQs, and more. Conveniently located near major highways, public transit, shopping, dining, and parks. (id:58043)
Royal LePage Real Estate Associates
1003 - 99 Eagle Rock Way
Vaughan, Ontario
Absolutely Beautiful, Luxury 1 Bedroom Penthouse Unit Located On The Top 10th Floor Of The Prestigious Indigo Condos Building! Extra High 12' Ceilings - Exclusive To Penthouse Floor Only! Enjoy Fabulous Unobstructed Views From Private Terrace On The 10th Floor Facing The Park! Luxurious Upgrades Include Rich Dark Laminate Floors, 12 Ft Extra High Ceilings, Custom Beautiful Crystal Chandeliers, Custom Windows Coverings T/Out! Modern Maple Kitchen Features B/I Top-Of-The-Line Whirlpool Stainless Steel Appliances (Fridge, Stove, Dishwasher, Microwave W/Range Hood), Granite Counters, Breakfast Bar & Beautiful Ceramic Mosaic Backsplash! Floor-To-Ceiling Large Windows In Main Room And Bedroom Provide Lots Of Natural Light! Walking Distance To The Maple Go Station, Minutes From Highways 400/407 - The Entire GTA Is At Your Door! Steps To Great Shopping, Plazas & Restaurants! 24/7 Concierge, Gym With Lots Of Equipment, Steam Sauna, Jacuzzi, Exercise/Yoga Studio, Movie Theatre, Party Room, Guest Room, Dog Wash Room, Visitors Parking! (id:58043)
Right At Home Realty
1022 Chapman Mills Drive
Ottawa, Ontario
Available September 1st in Promenade Barrhaven! Discover this almost-new, stylish stacked townhome in the heart of Barrhaven just steps from top-rated schools, grocery stores, parks, gyms, and scenic trails. Featuring 3 spacious bedrooms, 2 bathrooms, and a beautifully upgraded kitchen with quartz countertops, attractive cabinetry, and stainless steel appliances, this home blends comfort with modern design. Enjoy open-concept living with laminate floors, a walkout balcony off the main floor, and a private balcony in the primary bedroom. Upper-level laundry, 1 parking spot, builder upgrades throughout. Nestled in a quiet, family-friendly neighbourhood with quick access to major roads and amenities. All Appliances included (Stainless appliances). This is the perfect place to call home! Call Vardaan Sangar at 819-319-9286 to book your showing today! (id:58043)
Royal LePage Team Realty
Suite #1 - 22 Boulton Avenue
Toronto, Ontario
If you are looking for something special and out of the ordinary, this is it! This 2-bed/2-bath suite for lease is a new build on leafy Boulton Avenue in prime Riverside. This two-unit house won a Canadian Architect Award for its design and is Passive House Certified. Spanning approximately 1,000 sq ft over two levels, this unit is completely self-contained and insulated from the upper unit, with its own heating/cooling systems and private side-door entry. The main level includes a tiled entry with coat closet and an open-concept kitchen and dining room flooded with light from the glass door that opens to a private patio and large backyard perfect for indoor-outdoor living. A large functional kitchen with full-size stainless steel appliances, integrated dishwasher, deep sink and ample storage will please anyone who likes to cook. Tucked away from the communal area are a bedroom with a large window and slide-door closet, and a modern four-piece bathroom with rain shower head. The lower level hardly feels like a lower level, with soaring 8-6 ceilings and beautiful finishes. Here youll find another bedroom, a second four-piece bathroom and a large family room perfect for movie nights, work outs, a home office the possibilities are endless. Ideal location, steps to transit, parks, schools, and all the fantastic restaurants and boutiques Queen St E has to offer. Street permit parking available. You will be hard pressed to find a rental like this anywhere else in Toronto! *For Additional Property Details Click The Brochure Icon Below* (id:58043)
Ici Source Real Asset Services Inc.
Bsmt - 5 Compton Drive
Toronto, Ontario
An Spacious 2 Split Bed room with large Family Room. One Wash Room. 2/3 Car Parking including Garage. Nice Backyard with fences. Specious Separate Entrance. Specious basement Area at a Great Location closed to shopping plaza, Costco, School, Highway 401 and many more ! Nice neighborhood. Laundry Shared w Upstairs tenants. (id:58043)
Royal LePage Terrequity Realty
Th-2 - 60 Orchid Place
Toronto, Ontario
Designer Townhouse In The Heart Of Scarborough. Perfectly Situated Close To 401, Transit,Shops, 9 Mins To Agincourt Go Station. Fully Upgraded Unit Freshly Painted And Ready For You ToCall Home. 3 Generous Sized Bedrooms, 3 Full Baths, 2 Balconies, Great Neighbourhood For Kids.1 Underground Parking Spot In Heated Garage. (id:58043)
Forest Hill Real Estate Inc.




