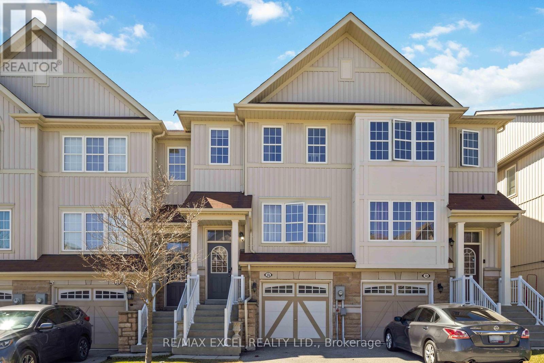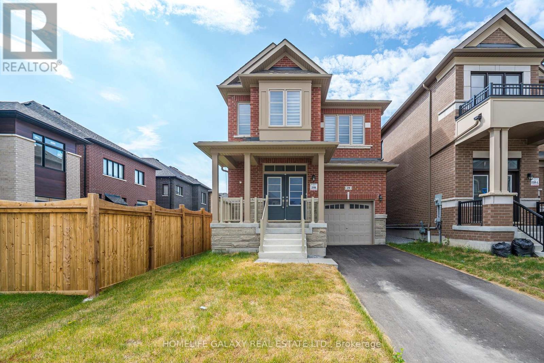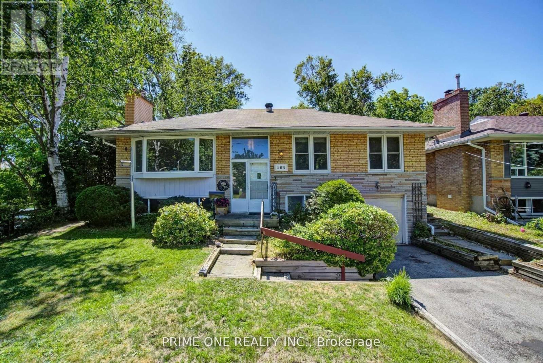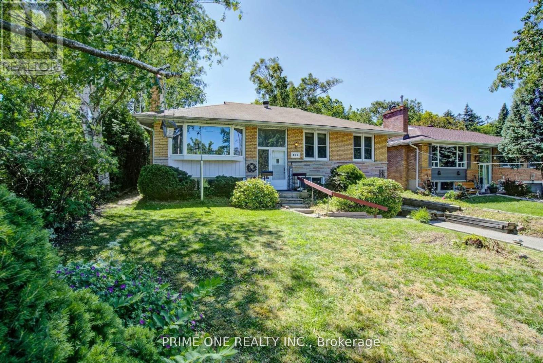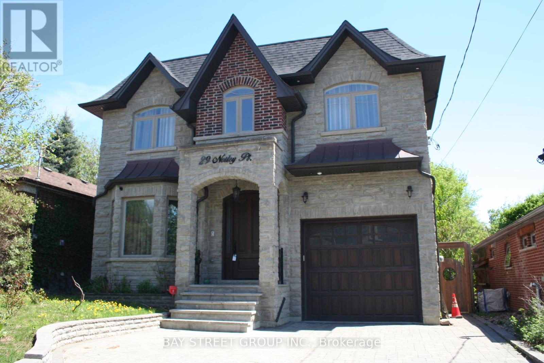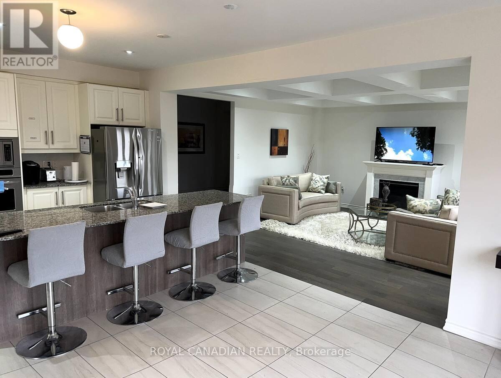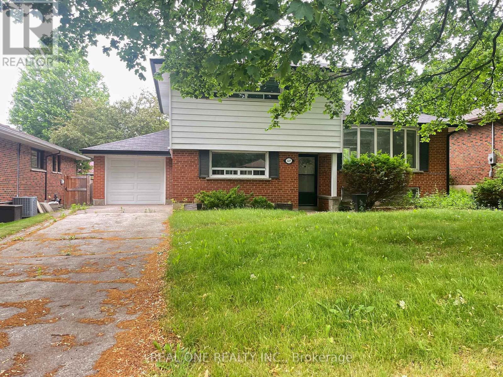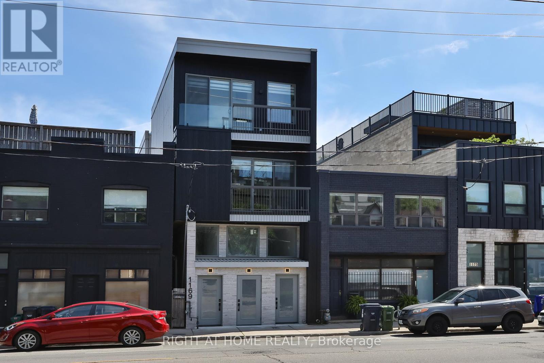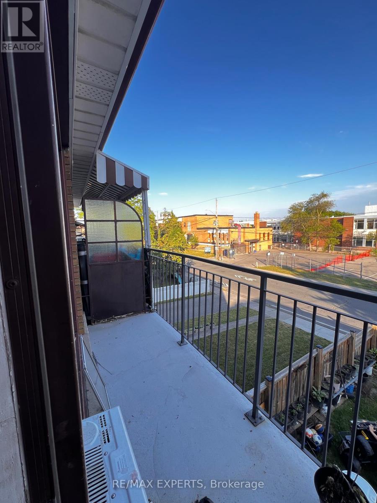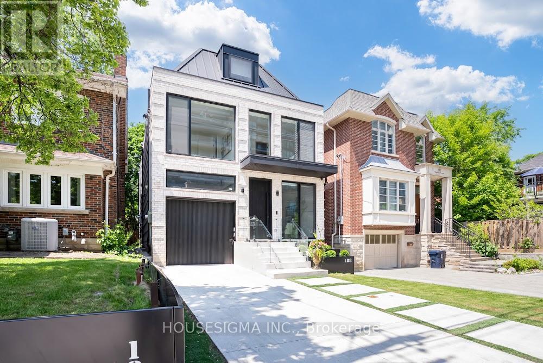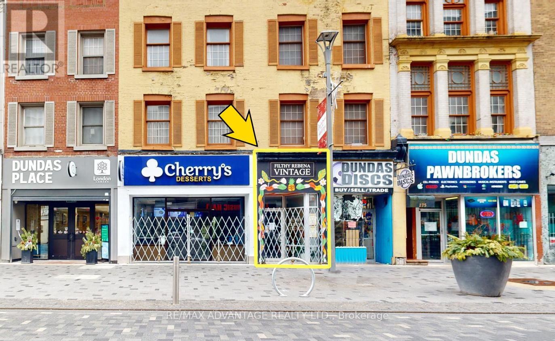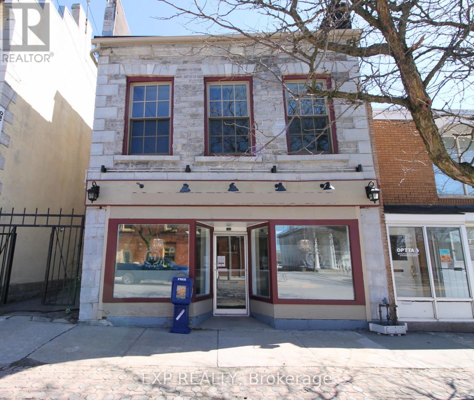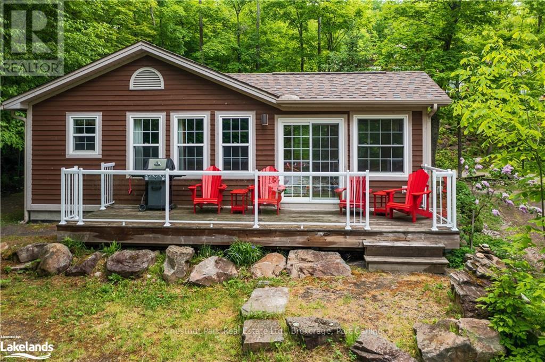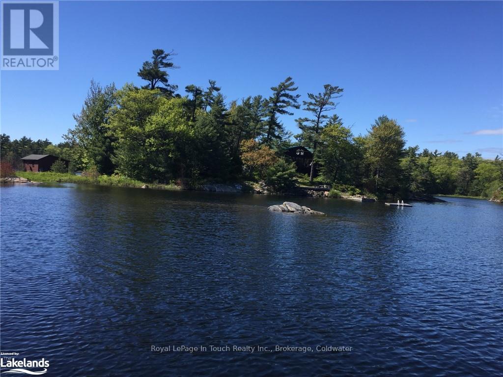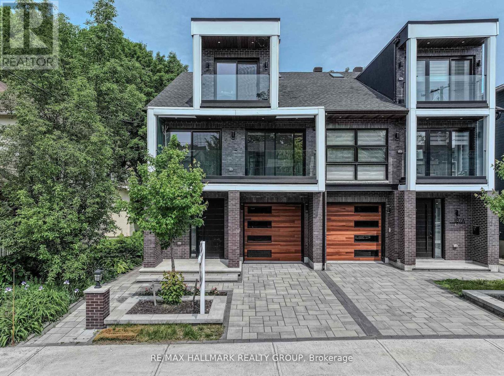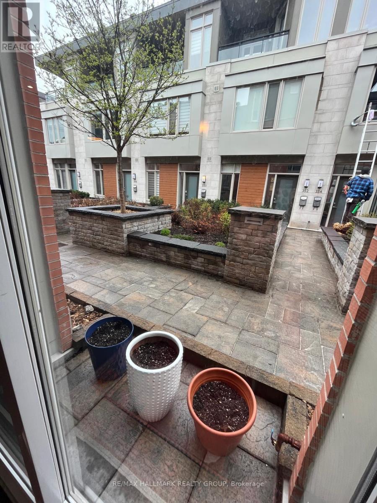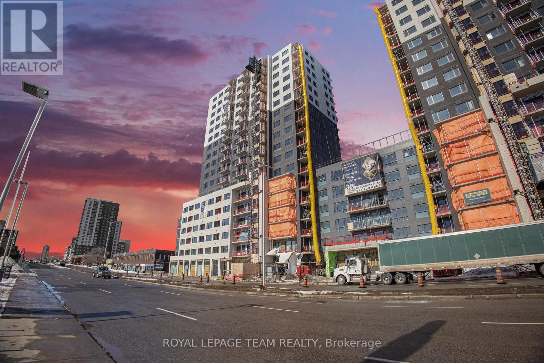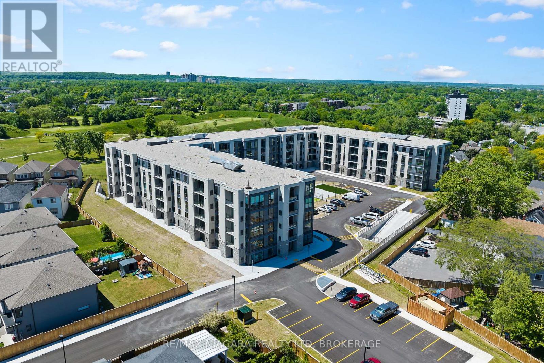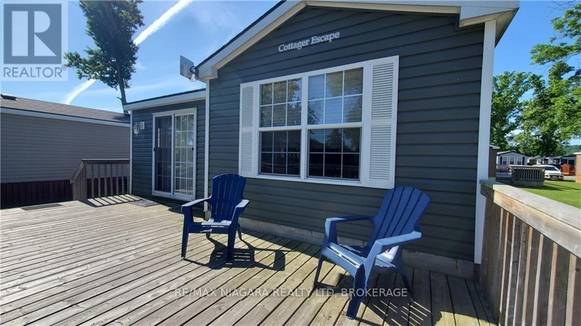26 Farmstead Drive
Clarington, Ontario
Welcome to this beautiful and spacious 3-bedroom, 3 washroom townhouse available for rent in a family-friendly Bowmanville neighborhood. This well-kept home features a bright and open layout with generously sized bedrooms, a fully equipped kitchen, and some included furniture for added convenience. Step outside to enjoy a private backyard complete with elegant interlocking and a patio set, perfect for relaxing or entertaining. Located just a short walk-less than 5 minutes-from a nearby Catholic school and close to parks, this home is ideal for families looking for comfort and convenience. Don't miss out on this fantastic rental opportunity! Please NO Smokers and NO Pets. (id:58043)
RE/MAX Excel Realty Ltd.
29 Bromfield Street
Whitby, Ontario
Beautiful single-detached 4-bedroom 3 washroom house located in the neighborhood of Rural Whitby. The Double Door entry with 9 ft ceilings & Hardwood on the main floor. Close to Hwy 412 and 401. Minutes to High Schools, Shopping Centers, Rec Centre. (id:58043)
Homelife Galaxy Real Estate Ltd.
Main - 164 Meadowvale Road
Toronto, Ontario
Experience The Perfect Blend of Comfort, Convenience, And Natural Beauty at This Beautifully Renovated Detached Raised Bungalow. Move into This Stunningly Updated Space Featuring a Private Entrance, 4 Spacious Bedrooms and a Modern Washroom. Step Inside to Admire the Laminate Flooring, And an Abundance of Pot Lights That Create a Bright and Inviting Atmosphere. The Renovated Kitchen Is a Chef's Delight with Plenty of Storage, Plus Your Own Private Laundry Room Adds Extra Convenience. Located in a Peaceful and Mature Neighborhood with Tree-Lined Streets and Waterfront Views Nearby, This Home Is A Park Lover's Dream, Offering Ample Recreational Facilities, Playgrounds, Sports Parks, And Access To Highland Creek And The Lakefront. Ideal For Families, It Boasts Excellent Elementary and Secondary Schools with Specialized Programs Like International Baccalaureate and Advanced Placement, Ensuring Top-Notch Education for Your Children. Commuting is a Breeze with Public Transit at Your Doorstep, the Nearest Transit Stop Just a Minute's Walk Away, Access To UFT, TTC, GO Transit, and HWYs, For Seamless Travel Around The City. Close to Grocery Stores, Banks, Shopping Malls. The Basement is Listed Separately, But the Full House Can Be Rented. (id:58043)
Prime One Realty Inc.
Bsmnt - 164 Meadowvale Road
Toronto, Ontario
Experience The Perfect Blend of Comfort, Convenience, And Natural Beauty at This Beautifully Renovated Basement Apartment in A Detached Raised Bungalow. Move into This Stunningly Updated Space Featuring a Private Entrance, 3 Spacious Bedrooms and a Modern Washroom. Step Inside to Admire the Laminate Flooring, High Ceilings, And an Abundance of Pot Lights That Create a Bright and Inviting Atmosphere. The Renovated Kitchen Is a Chef's Delight with Quartz Countertops, A Custom Backsplash, And Plenty of Storage, Plus Your Own Private Laundry Room Adds Extra Convenience. Located in a Peaceful and Mature Neighborhood with Tree-Lined Streets and Waterfront Views Nearby, This Home Is A Park Lover's Dream, Offering Ample Recreational Facilities, Playgrounds, Sports Parks, And Access To Highland Creek And The Lakefront. Ideal For Families, It Boasts Excellent Elementary and Secondary Schools with Specialized Programs Like International Baccalaureate and Advanced Placement, Ensuring Top-Notch Education for Your Children. Commuting is a Breeze with Public Transit at Your Doorstep, the Nearest Transit Stop Just a Minute's Walk Away, Access To UFT, TTC, GO Transit, and HWYs, For Seamless Travel Around The City. Close to Grocery Stores, Banks, Shopping Malls. The Main Floor is listed separately, but the full house can be rented. (id:58043)
Prime One Realty Inc.
29 Notley Pl
Toronto, Ontario
Welcome To Your Luxury Cottage In The City. Enjoy This Entertainer's Dream Home W/ A Private Backyard Oasis Situated On the Ravine Lot. An Architecturally Significant, One-Of-A-Kind Build Situated On An Exclusive Cres Boasting Front & Rear Breathtaking Views Of Taylor-Massey Creek. Over 4000 Sqft Of Lux Living Space with W/O Bsmt. Appreciate A Grand Lifestyle W/ Soaring 10' Ceilings, Sun-Drenched Rms Via Skylights. Indulge In Not 1 But 2 Chef Inspired Kitchens W/ Top Of The Line Appliances. The Grand Primary Suite Offers A Retreat W/ A Large W/I Closet & A 6-Pc Spa-Like Ensuite. Meticulously Designed Layout W/ Ample Space For Family, Work, & Recreation - Including A Large Kitchen, Oversized Family Rm, Living Rm, Multi W/O's To Private Backyard Oasis. The Oversized Ravine Lot Opens To Trails & Deer Paths. Experience The Allure Of 29 Notley Pl W/ Country Living In The Heart Of The City. (id:58043)
Bay Street Group Inc.
Upper - 105 Elephant Hill Drive
Clarington, Ontario
Incredible opportunity to live in this delightful residence nestled in a highly sought-after neighborhood known for its family-friendly atmosphere. This home is perfectly situated to offer both tranquility and convenience, with highway access facilitating easy commutes and a variety of amenities. This meticulously maintained home exudes warmth and comfort, featuring Five generously sized bedrooms that provide ample space for relaxation and personalization. The amazing primary bedroom just brings you wow effect by opening the door. Imagining yourself afternoon long hours of work relaxing in the Jacuzzi to relieve your muscle, back and neck pain and stimulate blood circulation in the presence of soft music and light blended in the essential oil scent. Just a paradise! The heart of the home is its thoughtfully designed living spaces, which flow seamlessly to create an inviting environment. The second and third bedrooms and shared en-suite as well as the fourth and the fifth bedrooms. They all features large windows and double closet or walk in closet. The kitchen features high brands Bosch gas cooktop, built- in oven and built- in microwave. Not to forget the huge well maintained backyard for the kids to play or to enjoy summer time with friends and family! Extra storage in the basement. (id:58043)
Royal Canadian Realty
Main - 28 Cheetah Crescent
Toronto, Ontario
Welcome to this stunning 3-bedroom semi-detached home, perfectly designed for comfortable family living! Featuring two full bathrooms and an additional powder room, this home offers ample space for a growing family. The hardwood flooring throughout adds a touch of elegance and warmth to every room. The open-concept kitchen is ideal for both everyday meals and entertaining guests, seamlessly flowing into the spacious family and living rooms. Whether you are hosting gatherings or enjoying quiet evenings at home, this layout provides flexibility and ease. Conveniently located close to all essential amenities, you will find public transportation, top-rated schools, shopping centers, parks, recreational facilities, Highway 401, a library, and much more just moments away. This property is truly an ideal home for any family looking for a vibrant community setting combined with everyday convenience. Don't miss the opportunity to make this wonderful house your next home! (id:58043)
RE/MAX Ace Realty Inc.
48 Lionel Heights Crescent
Toronto, Ontario
ide Split 4 bedroom Home On A Quiet Street in Parkwoods Village. New paint, New Floorings throughout. Large Rooms And Plenty Of Storage. Playgrounds, Play Tennis, Community Center: All In Walking Distance. Fantastic Neighbourhood: Express Buss To Downtown, Many Schools, Churches, Parks, Outdoor Hockey Ring, Shops, Baseball Diamond, Ttc. (id:58043)
Real One Realty Inc.
Unit 2 - 1169 Davenport Road
Toronto, Ontario
Newly Built 2 Bedrooms and 2.5 Bathrooms With High-End Finishes. Modern Kitchen With Open Concept Living And Kitchen/Dining Room. High Ceilings, Radiant Heated Concrete Floors On The Lower Level.. Walker's Paradise, Close To Transit And, Parks. **EXTRAS** Ss Appliances Incl: Fridge, Gas Range, Dishwasher, Micro Hood Fan. Washer & Dryer, BBQ Gas Line All Electric Light Fixtures. Tenant Pays Hydro/Enbridge and Hot Water Tank Rental. (id:58043)
Right At Home Realty
3 - 152 Overbrook Place
Toronto, Ontario
Welcome to 152 Overbrook Pl Unit #3 Top Floor. This Large 3 Bedroom 2 Bathroom Extremely Clean Unit is Very Bright and Spacious . Includes a Large Kitchen with Stainless Steel Appliances, Hardwood Flooring & a Large Balcony . This Property includes 1 Parking Spot with Additional Parking Available for Separate Rent. This Apartment is within a close proximity to Schools, Parks, Public Transit and Much More! Rent Price is only $2750 + Utilities! (id:58043)
RE/MAX Experts
188 Duplex Avenue
Toronto, Ontario
Executive home Designed For Modern Family Living, Boasting Over 4,700 Square Feet Of luxury living space. Natural Light Throughout. The Main Level Is Perfect For Entertaining Guests Or Relaxing With Family And Boasts A Formal Living And Dining Room, An Eat-In Chef's Kitchen, With Top of Line Appliances and Family Room & breakfast area and an effortless walkout from floor to ceiling sliding doors to a beautifully Matured trees backyard. The third Level Has An Oversized Primary Retreat With An Impressive Dressing Room And A 5-Piece Ensuite. The Lower Level Has a Bedroom, Gym, Bathroom, theatre, and Large Recreation Room. Steps to TTC, And All The Amenities Yonge and Ellington Have To Offer. Roughed in. Snow Melting Driveway. Smart Home Control 4 Automation. Elevator, Mudroom, Dog wash, Office, Two Furnace, Two Air Conditioner, Two Laundry Room, And So Much More. (id:58043)
Housesigma Inc.
Bsmnt - 106 Kenwood Avenue
Toronto, Ontario
This Beautifully maintained lower-level 1-bedroom apartment with private, separate entrance in a highly sought-after Toronto neighborhood. This bright and inviting space features a spacious bedroom with ample closet space, and an open-concept layout that combines the family room and kitchen. The kitchen offers great cabinet space and a functional layout for everyday living. Enjoy the convenience of your own in-suite laundry. Located just steps from transit and only minutes to Toronto's downtown core, this unit offers unbeatable accessibility. Close to renowned schools, top-rated restaurants, major hospitals, parks, and all essential amenities. Move-in ready and shows beautifully - a must-see! (id:58043)
RE/MAX Experts
861 Du Golf Road
Clarence-Rockland, Ontario
Would you like to own your own 4-season cottage just 25-minutes from Orleans Ottawa? This is a chance to enjoy a getaway that sleeps 4 and has access to swimming ponds, walking and hiking forest trails, playground, golf course, club house, restaurant, BBQ food truck, beer tent, craft brewery, winter skating, snowshoeing, cross-country skiing, and tons of events year round for the whole family to enjoy. Brand new Vanguard tiny home unit from Small Living Company comes with a 10'x20' deck outfitted with BBQ, firepit and patio furniture. Inside, you'll find a queen loft, dinning for 4, queen ground floor murphy bed, a kitchen with a 2 burner stove, counter and sink with butcher block counter tops. The 3 piece bath has a stand up shower, small vanity and Cinderella (incinerating) toilet. Heated and cooled with super efficient heat pump. Financing is available. Highspeed internet available. You should also budget $350 monthly for Common Area Maintenance. LESS HOUSE MORE LIFE., Flooring: Laminate (id:58043)
Royal LePage Performance Realty
Exp Realty
177b Dundas Street
London East, Ontario
1,100 sf retail unit-Centrally located between Clarence and Richmond fronting on Dundas south side. Building with exceptional character. Desirable location opposite Forest City London Music Hall of Fame & London Music Hall Music Complex Venue. DA zoning allows for wide variety of uses. Monthly rent of $1,970.00 plus separately metered utilities plus HST. (id:58043)
RE/MAX Advantage Realty Ltd.
177a Dundas Street
London East, Ontario
1,100 sf retail unit-Centrally located between Clarence and Richmond fronting on Dundas south side. Exceptional character & appeal help make the "Left Bank" a desirable location. DA zoning, allowing for wide variety of uses. $1, 970.00 per month with Tenant paying all separately metered utilities plus HST. (id:58043)
RE/MAX Advantage Realty Ltd.
Villa16 - 1020 Birch Glen Road
Lake Of Bays, Ontario
Don't be reasonable, just make an offer! Everything will this be SERIOUSLY reviewed and considered, this is your time to shine! Be the superstar family envied by everyone with Villa 16, the luxury view paradise. This package comes locked in with week #5 every year! That's a guaranteed July visit! The floating weeks for 2025 are locked in and designed to create the perfect year for you in new carefree family cottage - enjoy your time together, designed to make good memories while you feel at home on the Lake of Bays. Get your party started on January 10-17th for a winter bliss, for the spring beauty enjoy a fun week of worry-free cozy family time starting on March 7-14. Kick off summer May 30th, and savor the summer starting July 19, fall for family time all over again starting October 17th! Call with any questions and make your offer, whatever it may be! **EXTRAS** Showings require a visit with property management, your clients will love this set up. The view from this cabin is often considered as the best view, this price is negotiable, so don't be shy get all offers in whatever those offers may be! (id:58043)
RE/MAX Centre City Realty Inc.
131 John Street
Greater Napanee, Ontario
This prime commercial space in the heart of Napanee offers everything you need to set up shop and get down to business. The spacious open-plan area is perfect for a collaborative workspace, reception, or showroom, whatever your business needs. The space also includes two private rooms, ideal for individual offices, meeting rooms, treatment rooms, or a dedicated break area. With a 2-piece bath for convenience and a storage room for keeping supplies and inventory out of sight, this location has all the essential amenities. Located downtown, you'll benefit from high foot traffic and easy access to nearby shops, restaurants, and public transportation. Don't miss this opportunity to establish or expand your business in a vibrant, centrally located area. (id:58043)
Exp Realty
116-2 - 1052 Rat Bay Road
Lake Of Bays, Ontario
Blue Water Acres fractional ownership resort has almost 50 acres of Muskoka paradise and 300 feet of south-facing frontage on Lake of Bays. This is not a time share although some think it is similar. You do actually own 1/10 of the cottage. 116 Algonquin Cottage is a 2 bedroom cottage and is located next to a beautiful woodlot on the west side with lots of privacy. There are no cottages in front of 116 Algonquin which means it has a lovely view and provides easy access to the beach and lake. The Muskoka Room in 116 Algonquin is fully insulated for year round comfort. Ownership includes a share in the entire complex. This gives you the right to use the cottage Interval that you buy for one core summer week plus 4 more floating weeks each year in the other seasons for a total of 5 weeks per year. Facilities include an indoor swimming pool, whirlpool, sauna, games room, fitness room, activity centre, gorgeous sandy beach with shallow water ideal for kids, great swimming, kayaks, canoes, paddleboats, skating rink, tennis court, playground, and walking trails. You can moor your boat for your weeks during boating season. Check-in is on Sundays at 4 p.m. ANNUAL maintenance fee PER OWNER in 2025 for 116 Algonquin cottage is $5026 + HST. Core week 2 for this cottage starts on Sunday June 29, 2025 and the other weeks in 2025 start on March 2, June 8, October 26 and December 21/25 . There is laundry in the Algonquin cottage. No HST on resales. All cottages are PET-FREE and Smoke-free. Ask for details about fractional ownerships and what the annual maintenance fee covers. Deposit weeks you don't use in Interval International or rent them out to help cover the maintenance fees. (id:58043)
Chestnut Park Real Estate
B262 B262
The Archipelago, Ontario
HERE IS A GREAT RENTAL OPPORTUNITY, AVAILABLE JUNE 22 TILL JULY 7 AND ALL OF AUGUST. ENJOY THE PRIVACY OF YOUR OWN ISLAND. LOCATED IN THE MASSASSAUGA WILDERNESS PARK, THERE ARE PLENTY OF OPPORTUNITIES TO KAYAK ,CANOE OR GO FISHING. THE MARINA IS LOCATED NEARBY AND THE SANS SOUCI ASSOCIATION OFFERS TENNIS,MULTI SPORT COURT, HIKING ,DAYCAMP AND OTHER SOCIAL ACTIVITIES. THE ISLAND IS WELL TREED AND OFFERS SOME AMAZING VIEWS. THE INTERIOR IS OPEN CONCEPT WITH HIGH CEILINGS AND A FLOOR TO CEILING STONE FIREPLACE. THERE IS A SCREEN PORCH AND A LARGE SUNDECK . THE MAIN COTTAGE OFFERS 2 BDRMS & 2 NEW BATHS W/SHOWERS . THE BUNKIE OFFERS FULL 3PC WASHROOM WITH SHOWER AND TWO BEDROOMS. BRING THE WHOLE FAMILY AS THE PLACE CAN ACCOMIOATES EIGHT. YOU WILL FIND ALL THE COMFORTS OF HOME AS THE PROPERTYIS FULLY EQUIPPED. STORE YOU GEAR IN THE BOATHOUSE AND YOUR BOAT AT THE FLOATING DOCK. JUST BRING YOUR GROCERIES. ACCESS TO THE ISLAND IS BY BOAT OR WATER TAXI FROM MOON RIVER MARINA OR MOOSE DEER MARINA IN 12 MILE BAY. (id:58043)
Royal LePage In Touch Realty
185a Carleton Avenue
Ottawa, Ontario
Welcome to 185 Carleton Ave. A Masterpiece in Champlain Park, This ultimate luxury residence redefines modern living, offering an exceptional blend of design, comfort, and location. Boasting 4 spacious bedrooms and 4 bathrooms, The heart of the home is a custom-designed kitchen, featuring high-end appliances, a two-tone cabinetry design, oversized countertops, and elegant ambient pod lighting. It flows seamlessly into a sun-drenched living space framed by floor-to-ceiling windows, perfect for both relaxation and entertaining. The second floor hosts a serene primary bedroom with a private ensuite and a custom walk-in closet, while two additional well-sized bedrooms each enjoy access to their own balconies. The third-floor master suite is a true retreat, complete with a private loft, spa-inspired ensuite, a second walk-in closet, and a private balcony, sky light. Every inch of this home has been thoughtfully craftedfrom sleek modern finishes and custom lighting to Google Smart Home integration that puts lighting, climate, and entertainment at your fingertips. Set against a backdrop of mature urban greenery and surrounded by professionally landscaped grounds, this home is within walking distance to the Ottawa River, beaches, Westboro, Wellington Village, top-rated schools, parks, cafes, and restaurants. 185 Carleton Avenue is a rare opportunity to own a truly unique, contemporary home in one of Ottawas most sought-after neighborhoods where luxury meets lifestyle. (id:58043)
RE/MAX Hallmark Realty Group
356 Ravenhill Avenue E
Ottawa, Ontario
Experience modern urban living in this stunning, newly built executive townhome, ideally located in the heart of the vibrant Westboro community. Just steps from trendy bistros, cafes, and boutique shops, this architecturally striking home offers a perfect blend of style, comfort, and convenience. The dramatic open-concept layout is flooded with natural light throughout the day, enhancing the spacious design of this 2-bedroom + den home. The sleek, designer kitchen features premium appliances, a gas range, and luxurious quartz countertops perfect for entertaining or everyday living. Upstairs, retreat to the top-floor primary suite complete with a spa-inspired ensuite, walk-in closet, and your own private rooftop terrace. The versatile den overlooks the main living area and makes an ideal home office or cozy lounge space. Additional highlights include: Direct-access garage parking, modern finishes and high-end details throughout, and a quiet street. This is urban sophistication at its best, available for exceptional tenants. Don't miss your chance to live in one of Ottawas most desirable locations - available immediately! (id:58043)
RE/MAX Hallmark Realty Group
B507 - 1655 Carling Avenue
Ottawa, Ontario
Discover unparalleled luxury at Carlton West with this beautiful studio apartment, designed for modern living. Bask in natural light streaming through floor-to-ceiling windows, highlighting sleek quartz countertops and premium luxury vinyl flooring. Enjoy top-tier built-in appliances, including an integrated microwave/hood fan, dishwasher, stove/oven, refrigerator, and in-suite laundry for ultimate convenience. Indulge in a spa-inspired soaking tub and experience the ease of keyless entry. Elevate your lifestyle with world-class amenities, including a state-of-the-art fitness center, yoga studio with complimentary classes, a rooftop terrace featuring an entertainment lounge and outdoor grilling stations, a resident lounge & club room, co-working spaces, a game room, and secure bike storage. This pet-friendly community offers included WIFI and an exclusive limited-time offer: Move in on SEPTEMBER 1st and receive ONE MONTH FREE rent! Schedule your tour today and step into the luxury of Carlton West. See virtual tour of the model home in links. (id:58043)
Royal LePage Team Realty
Gl07 - 50 Herrick Avenue
St. Catharines, Ontario
Welcome to The Montebello, St. Catharines' premier luxury condo community. This bright and spacious 2-bedroom, 2-bathroom suite features an open-concept layout with 9 ft smooth ceilings, expansive windows, and a private concrete balcony with tinted glass railing overlooking lush golf course and green space. The modern kitchen is equipped with premium white appliances, stainless steel sink, and exterior-vented hood fan. Enjoy the comfort of in-suite laundry, programmable thermostat, and efficient forced-air gas HVAC system with individual suite control. Smart home features include keyless digital entry, remote thermostat access, building entry sensors, and mobile-integrated security. Stylish bathrooms offer chrome fixtures, one-piece tub/shower enclosures, and designer finishes. Premium composite flooring runs throughout the suite. Residents enjoy access to a state-of-the-art fitness centre, elegant party room, games lounge with golf course views, pickleball court, and concierge service. Secure underground parking included. Located minutes from Brock University and walkable to downtown shops, dining, and cultural attractions. A perfect blend of luxury, convenience, and modern lifestyle. (id:58043)
RE/MAX Niagara Realty Ltd
357 - 1501 Line 8 Road
Niagara-On-The-Lake, Ontario
Vine Ridge Resort is located in the sweetest spot! A short drive to Queenston Heights, Niagara Falls and all the renowned attractions of Niagara-On-The-Lake including the picturesque Niagara River Parkway. This 2014 HEMLOCK model is favored for it's open design and 3 bed 1 bath layout. Extra storage space and roomy for hosting guests! The kitchen opens to the family room and dining area with direct access to the patio. This sought after park includes common amenities such as unlimited use of all resort facilities, WiFi in welcome centre, Kidz Klub, 1 acre splash pad, inground pool multi sport courts, playground and special events, as well as, resort maintenance, water and sewage, hydro, grass cutting. OPEN MAY 1 TO OCT 31 (id:58043)
RE/MAX Niagara Realty Ltd


