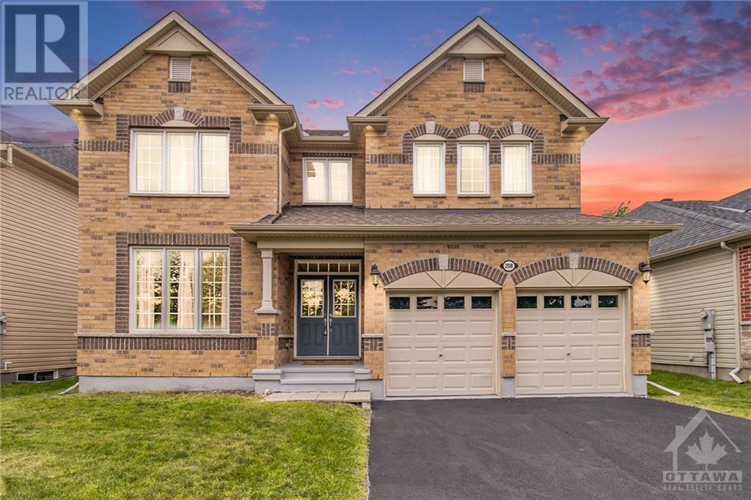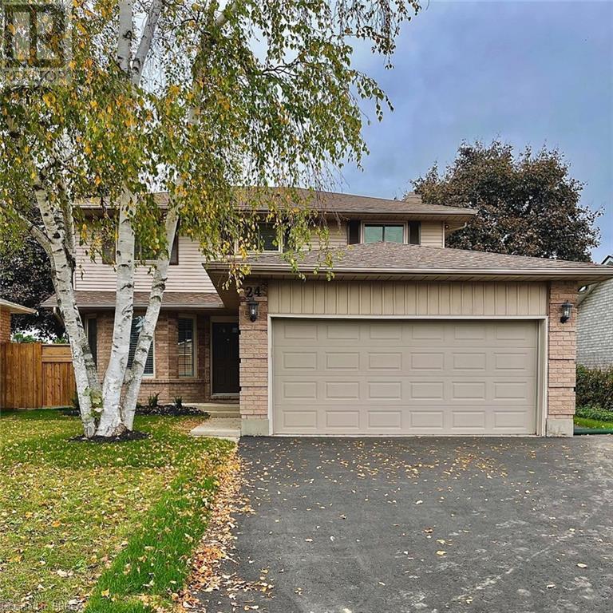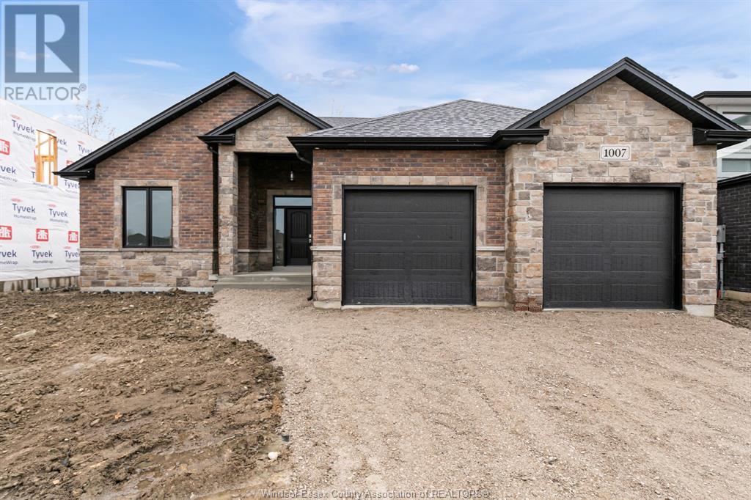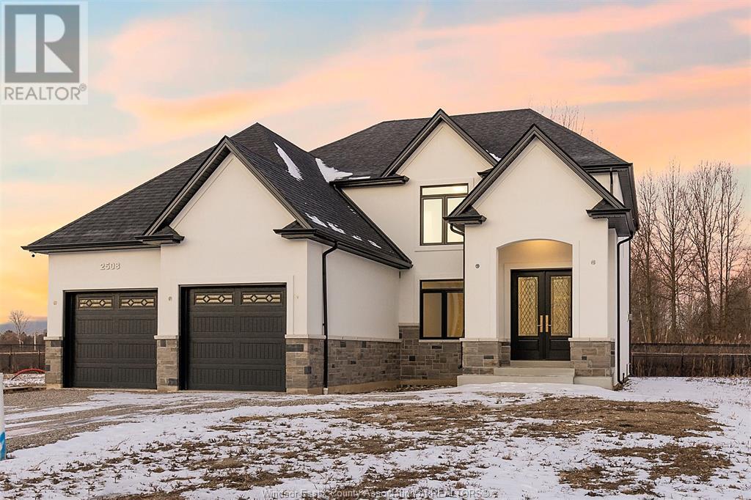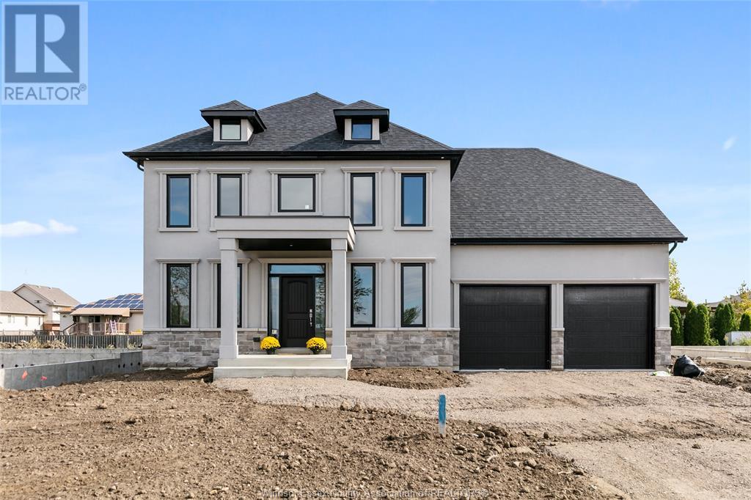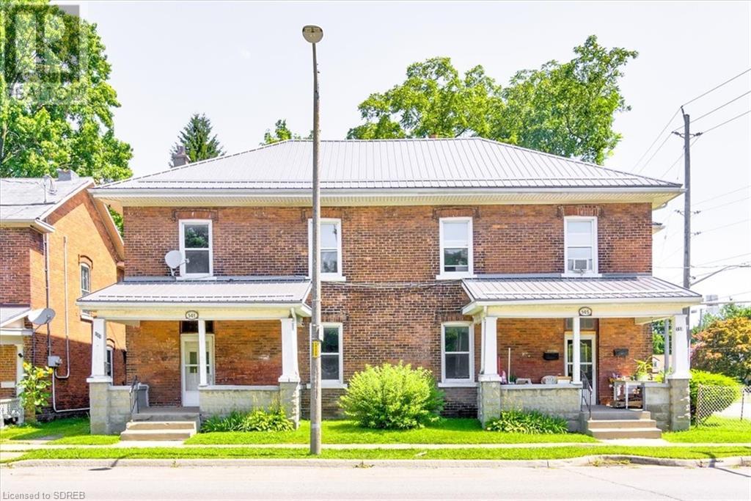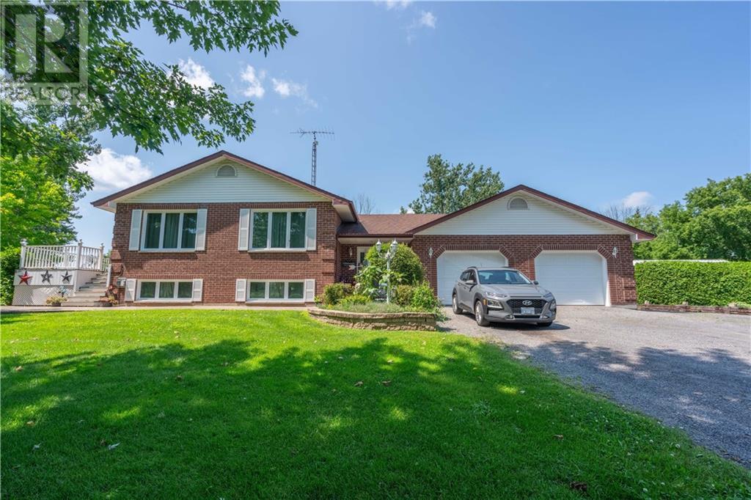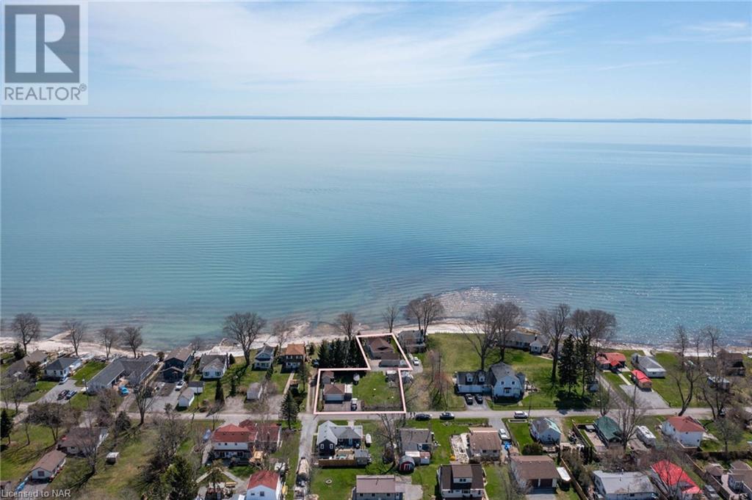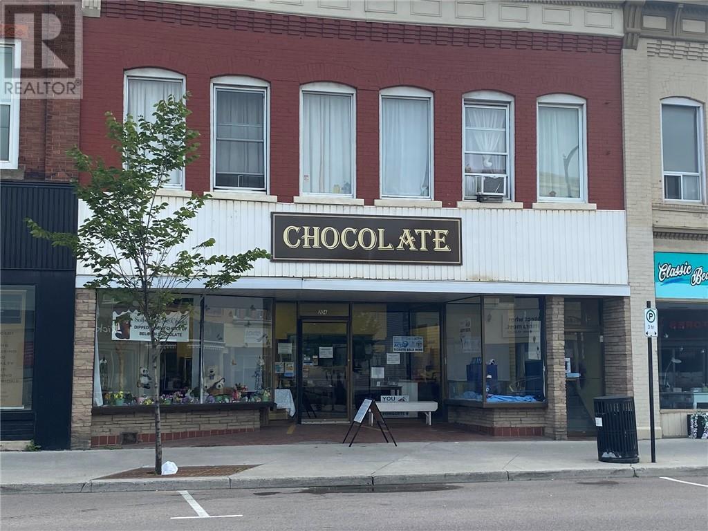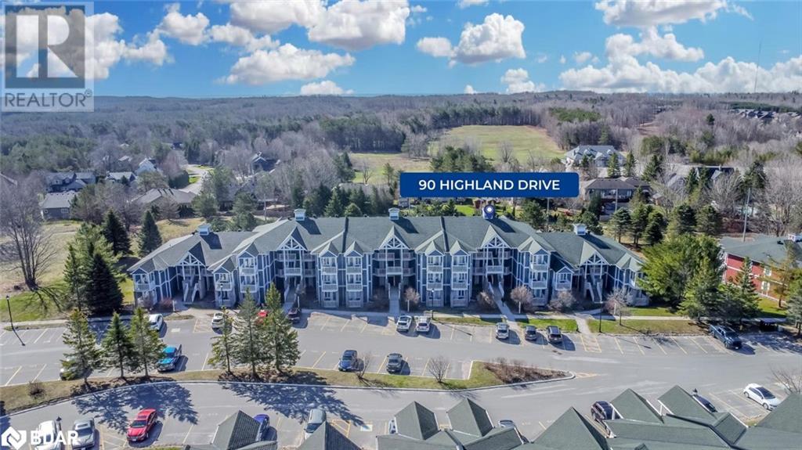1031 Manotick Station Road
Manotick, Ontario
This expansive home sits on an estate-sized lot with a park-like setting, offering a unique blend of privacy & natural beauty. Located near the vibrant & sought-after village of Manotick, this property isn’t just a home—it’s a strategic investment. Enjoy proximity to charming shops, delightful restaurants, nearby golf course, parks, boat launches, & easy access to Highway 416, all for under a million dollars. This thoughtfully maintained home features recent upgrades, including a newer roof, windows, & a three-year-old furnace, ensuring comfort & durability. Note the brick exteriors on both the front & rear add strength & value. Inside, the spacious living room with a cozy gas fireplace creates a warm, inviting atmosphere. The flexible layout offers the potential for a secondary dwelling unit or in-law suite, adding both value & versatility. The massive backyard, with direct access to a scenic walking path, provides miles of natural beauty right at your doorstep. Open House Sun Aug 11 (id:58043)
Kemptville Homes Real Estate Inc.
6777 (Aka 6755) Cropp Street
Niagara Falls, Ontario
Welcome to 6777 Cropp St., these 3 years old 2 story townhouse home located in Niagara Falls. This home is 1600sf. consists of 3 bedrooms, 3 baths, main floor has a great room, kitchen leading into the backyard and a bathroom. Completed with a single car garage and asphalt driveway. This home is 15 minutes away from Brock university and 10 minutes away from Niagara College (NOTL Campus), 11 minutes to the border. (registry shows address as 6755 but actual door address is 6777 Cropp) *Pictures were taken prior to tenants moving in* (id:58043)
Cosmopolitan Realty
27 Bruce Street
Oakwood, Ontario
Welcome to 27 Bruce Street in the Town of Oakwood, Kawartha Lakes. This sprawling bungalow offers so many options. With the ability to house 2 families or your adult kids need their own space, there is a secondary kitchen and laundry in the basement. The house is full of natural light, has a separate living and family room on the main floor and the yard is large. The enclosed deck would make for an excellent outdoor kitchen and entertaining space. Pack your bags and bring your imagination to make it your own. The driveway has ample parking if you have a large family, like to entertain or have a couple toys that need a place to rest between uses. Be excited, this is the one! (id:58043)
RE/MAX Real Estate Centre Inc Brokerage
1371 Woodward Avenue
Ottawa, Ontario
This beautifully upgraded two-story home has 3+1 bedrooms, one bathroom and attached single car garage in the sought-after neighbourhood of Carlington. A true gem that effortlessly combines modern comfort with classic charm. This home boasts a renovated kitchen and main bathroom. The updated basement, with its additional bedroom, is perfect for an entertainment area, gym, or guest suite. Nestled on the quiet part of Woodward with a desirable corner lot and a large fenced backyard that is perfect for entertaining with plenty of space for kids to play and pets to roam. Located in a great school catchment area where you'll have a variety of excellent educational choices. There is plenty of shopping amenities nearby and just minutes to the vibrant Westboro area. This home truly offers the perfect blend of suburban tranquility and urban convenience. Don't miss this exceptional opportunity to own a home that combines modern upgrades, a prime location, and a welcoming family community. (id:58043)
Engel & Volkers Ottawa
46 8th Concession Road
Burford, Ontario
Welcome to your dream country retreat! Nestled on a sprawling 2.2 acres, this charming 3-bedroom, 2-bathroom house is a perfect canvas for those with a vision for outdoor living or some serious hobby farming. There is the possibility of a building lot that awaits those inclined to expand or design their own farmstead! Inside, the warm and inviting spaces are just waiting for your personal touch. There's plenty of room to play with. This home is an ideal spot for gatherings, or quietly enjoying a cup of coffee on a lazy Sunday morning. The real gem of this property? It's all about the land and the freedom it offers. You have three large paddocks, securely enclosed with sturdy board fences, ready for your horses or a few friendly goats. Whether you're a seasoned farmer or just starting out, these features make country living a breeze. In addition to all this, you're buying more than just a house; you're getting the serene lifestyle that comes with country living. Just no rooster alarms necessary—unless that’s your thing! Life out here means space, freedom, and endless possibilities. Make this quaint spot your own little paradise away from the hustle and bustle. (id:58043)
RE/MAX Twin City Realty Inc.
3483 River Run Avenue
Ottawa, Ontario
This 3 bed & 2.5 bath elegantly designed single home is located in Half Moon Bay with tons of upgrades, include: Hardwood floors throughout, open concept kitchen with stainless steel appliances (Stove & Refrigerator in 2022), upgraded back splash and under cabinet lights. Overlooking a great sized living room, cozy up around the gas fireplace. Private master bedroom with custom closet, retreat with cheater door to the sizeable main bathroom, plus two additional generous bedrooms, complete the second level. Finished basement with large recreation room, full bath, laundry and storage room. Fully fenced yard with patio, relax in private backyard retreat surrounded by beautiful greenery. Great location, steps to Half Moon Bay PS, cross street to Parks, Transit, Nature Trails. Minutes away to highway 416, Minto Recreation Centre, Stonebridge Golf Course, Shopping & more! (id:58043)
Details Realty Inc.
688 Hillcrest Avenue
Ottawa, Ontario
Introducing your ideal residential masterpiece: a newly constructed home seamlessly marrying sophistication with practicality. The main level beckons with a striking office/den, tailored for those seeking a dedicated workspace. You'll encounter an expansive open-concept kitchen and living space, meticulously appointed with premium appliances, stunning quartz backsplash and countertops, and an abundance of storage and counter space. The primary suite, distinguished by stunning vaulted ceilings that elevate its allure. As well as a lavish spa-inspired ensuite, with an inviting soaking tub, walk-in shower, dual vanities, and opulent finishes. Three additional generously sized bedrooms on the upper level. Venturing outdoors, a covered rear porch complete with a welcoming fireplace, ensuring year-round comfort and enjoyment. Completing this opulent property is the finished lower level, boasting in-floor heating, a family room, additional bedroom, and bath facilities. (id:58043)
Royal LePage Team Realty
7498 Island Crescent
Ramara, Ontario
STUNNING VIEWS & ENDLESS OUTDOOR ADVENTURES AWAIT AT THIS TURN-KEY WATERFRONT RETREAT! This admirable waterfront property is a nature lover's dream come true! Nestled in a family-friendly neighbourhood, this bungalow offers a peaceful atmosphere & breathtaking waterfront views. Spread out on over half an acre of treed land, enjoy the convenience of having access to a year-round municipality-maintained road. Enjoy having access to over 26 km of river for boating, fishing, canoeing, & kayaking! This property also offers easy access to shopping, parks, highways, & various outdoor activities, including golf & beaches. Step inside & you'll find a turn-key property that exudes pride of ownership, with recent upgrades, including a new furnace (2023), fridge (2022), dishwasher (2022), fresh paint, & some light fixtures. The spacious & charming eat-in kitchen is a delight, featuring an island with breakfast bar seating, a beautiful tiled backsplash, & modern S/S appliances. As you step into the living room, you'll be greeted by abundant natural light from the large windows that showcase the picturesque surroundings. The main floor primary bedroom awaits a peaceful night's rest, offering laminate floors & a modern ceiling fan. One additional bedroom boasts harmonious laminate flooring & a 4-pc bathroom will serve guests & families alike! Rounding off the main floor amenities is a well-sized laundry room, which will make daily chores a breeze. Back outside, the tranquillity continues into the lovely outdoor space with two decks, a fire pit, & a large shed for storage. Newly landscaped with armour stone accents, beautifully appointed gardens and a walkway. The footings are already in place for a future dock, so you can easily enjoy boating or fishing. One of the additional benefits of this property is that thousands of dollars have been spent on an upgraded leaf filter gutter system with a transferable warranty. (id:58043)
RE/MAX Hallmark Peggy Hill Group Realty Brokerage
1660 Century Road E
Ottawa, Ontario
Discover luxury living in this custom-built bungalow, offering approx. 7,200 sq. ft. of sophisticated living space (including the basement) on a 5.9-acre private lot. This stunning home features 5 bedrooms, 3 with ensuites all with heated floors, and 4.5 bathrooms. No expense was spared to create the perfect mix of elegance and functionality. Enjoy the convenience of 2 full kitchens when entertaining guests, a large office while working from home, and an oversized garage with enough parking for 6 cars, wired for electric vehicles and hoist. The expansive basement beaming with tons of natural light and radiant floors throughout is an entertainer’s dream with a theatre room, gym, and spa complete with a sauna and jacuzzi tub. The property zoning allows for home-based businesses, with ample room to add a workshop and space to park vehicles and equipment. The backyard can accommodate a guest house and pool. The perfect blend of luxury and comfort, only 3 minutes to Manotick Main Street. (id:58043)
Exp Realty
208 Stromness Private
Ottawa, Ontario
METICULOUS! Pride of ownership prevails in this stunning home. located in a cul-de-sac among only 10 other homes. 4 spacious bedrooms and 3 bath offers an excellent living space family home,This 2 storey defines luxury and privacy in the home.gourmet kitchen features beautiful quartz countertops and stainless steel appliances flooded with natural lights. Featuring a cozy living room. Convenient main floor welcome the afternoon sunshine.4 generous sized bedrooms. Outdoor surrounded by lush grass. This model offers a fabulous layout and grace with sophisticated and elegant throughout and foyer gives an extra living space. Hardwood on main floor and carpet in bedrooms on second and lower level. The primary bedroom has an ensuite and walk-in closet. The second floor has a jack and jill bathroom. There is a loft halfway up to the second floor. Surrounded by a golf course, this 2015 build provides over 3000 sq ft of gorgeous living space & dream home. fee of $250 of pvt rd road maintenance. (id:58043)
RE/MAX Affiliates Realty Ltd.
4530 Kelly Farm Drive
Ottawa, Ontario
Open House Sunday 2:00-4:00PM. This pristine 5 bedroom 4 bathroom home is sure to please even the most discerning Buyer. From the moment you step past the large foyer and enter the open concept kitchen and living room you will feel right at home. Kitchen features upgraded Millwork with pullout drawers, walk through Butlers pantry, gas range and SS appliances. The Second floor boasts 4 large bedrooms plus bonus loft area perfect for the kids or an open workspace. The Master bedroom features plenty of natural light as well as an ensuite bath which leads into your custom walk in closet. The lower level large rec room is sure to be a hit with kids or perfect for movie nights. It also features a large 5th bedroom, full bathroom, and an additional work/flex space. With an abundance of storage in the semi-finished mechanical room, plus heated garage, no detail has been overlooked. The maintenance free, landscaped back yard with furniture and Gazebo makes for an entertainers paradise. (id:58043)
Century 21 Synergy Realty Inc
5831 Martin Street N
Almonte, Ontario
**OPEN HOUSE SUNDAY AUGUST 11TH 2-4PM** Welcome to your dream home nestled on a private 4.38 acre lot, backing onto the Ottawa Valley Recreational Trail, two minutes out of town! This stunning property seamlessly combines nature's beauty with luxurious living. The main floor features an exquisite open concept custom kitchen with beautiful stone counters/island, ample storage, perfect for any culinary enthusiast. From the kitchen, step into a bright, fully insulated 4 season sunroom which opens onto a spacious deck and landscaped yard, ideal for enjoying your morning coffee or entertaining guests. Upstairs, retreat to the expansive primary bedroom, with a gorgeous ensuite bath, offering a spa-like experience. The lower level boasts lots of light, where you can walk-out straight onto the patio, providing seamless indoor-outdoor living. Embrace the tranquility and luxury of this remarkable and unique property. Come experience it for yourself today! 24 hours irrevocable on all offers. (id:58043)
Engel & Volkers Ottawa
560 Rideau Street Unit#521
Ottawa, Ontario
Within walking distance to shopping center, including the LRT, Rideau Centre, Byward Market, and Ottawa University. The south-facing unit provides plenty of brightness and daylight. It features 9-foot ceilings, hardwood and tile flooring, stainless steel appliances, and quartz countertops. Floor-to-ceiling windows and a south-facing balcony offer unobstructed views. The unit includes an in-unit washer and dryer and high-security systems. Blinds, Internet,heating, A/C, and a locker are included. The tenant is also willing to sell her furniture. (id:58043)
Royal LePage Team Realty
677 Stanley Street
Port Colborne, Ontario
Luxury bungalow semi in Westwood Estates exudes quality and style. This stunning home features 9’ ceilings, engineered flooring, and a dream kitchen with quartz countertops and a coffee/wine bar with beverage cooler. The main floor boasts a light-filled living room with wall-to-wall windows, while the primary bedroom offers a 4 piece ensuite with walk-in closet. The lower level impresses with a spacious family room, second kitchen, large 4th bedroom, 3 pc bathroom and 2 storage rooms. Enjoy the convenience of a 1.5 car garage with insulated walls. Built by reputable local builder Bridge & Quarry Homes, this exceptional property offers the perfect blend of elegance and comfort for modern living. (id:58043)
Royal LePage NRC Realty
9 Crestcombe Road
St. Catharines, Ontario
Tucked away in a peaceful, well-established neighbourhood right in the heart of the city, this charming bungalow combines modern updates with classic charm. This 3-bedroom, 1+1 bathroom home features hardwood floors throughout the main floor. Recent renovations include a stunning main floor bathroom (2023) and a beautifully updated dining room (2023), creating a fresh and inviting atmosphere. The kitchen, featuring new appliances (2022), promises a delightful cooking experience. The finished basement provides additional living space, featuring a large family room and playroom. There's also an extra room that could serve as an ideal home gym. Step outside to your private backyard oasis, featuring an in-ground pool perfect for summer relaxation and entertaining. The private concrete driveway fits up to 8 cars, and the new garage doors (2023) add a touch of modern sophistication. The exterior doors were also replaced in 2023, ensuring both security and style. Conveniently located near the hospital, shopping, restaurants, downtown, the QEW and 406, this bungalow is a true gem. It offers a perfect blend of comfort, convenience, and modern upgrades. Don't miss the chance to make this beautiful house your new home! (id:58043)
Royal LePage NRC Realty
3749 Hibbard Street
Ridgeway, Ontario
THE ONE YOU'VE BEEN WAITING FOR! Welcome to 3749 Hibbard Street in Ridgeway, a charming side-split home with endless potential. Nestled on a generous lot of 100x217 feet, this property is adorned with mature trees and backs onto the Friendship Trail. Enjoy the convenience of being within walking distance to downtown Ridgeway's shops and restaurants, and just a short 6-minute drive to the beautiful Crystal Beach. This home features an attached garage with a walk-out from the basement, as well as a detached garage/workshop complete with a loft that could possibly be converted into an apartment – potential for an Airbnb opportunity. The layout is thoughtfully designed with 3 bedrooms, 2 bathrooms, a large family room and a bonus room in the basement currently used as a workout space. Entertain or relax on the back deck accessible from the dining room through sliding doors, and enjoy the tranquility of this quiet street with no rear neighbours. Don't miss out on the chance to live in the heart of Ridgeway, book your showing today! (id:58043)
Exp Realty
5 Grange Crescent
Niagara-On-The-Lake, Ontario
Welcome to your new home in beautiful Niagara-on-the-Lake! Nestled in a great family neighbourhood, this house is close to parks and a newer public school. Built in 1988, it has been updated and upgraded over the years to keep it up to today’s standards. In 2018, the kitchen got a full makeover with custom cabinets, a large island with a quartz countertop, and seating for four. The entire space was well thought out with every inch utilized for a function or storage. The kitchen opens up to a cozy living room with a gas fireplace, perfect for entertaining with friends and family. Off the front hall, there’s a den/library, a perfect getaway to read a book or catch up on some work. The side door entry features a built-in locker system to keep all the kids' backpacks, shoes, and other stuff organized. There's also a convenient entry from the garage into the house. The heated double garage includes all storage cabinets and shelving. Step out to the backyard through sliding doors onto a covered deck, and enjoy the in-ground/on-ground pool that was installed in 2013 and is in great working condition. Another great space for entertaining with multiple seating areas to choose from. Upstairs, you’ll find four bedrooms, three full baths, and a unique in-law suite with its own private entrance. This versatile space can be used for various purposes. The primary bedroom is large and has a three piece ensuite. One of the other bedrooms has a great walk in closet! The fully finished lower level includes an exercise room, rec room, office, full bath, and plenty of storage. This home truly has it all, offering space, comfort, and modern amenities in a fantastic location. (id:58043)
Bosley Real Estate Ltd.
3534 Dominion Road
Ridgeway, Ontario
Welcome to this charming 3-bedroom, 1-bathroom home nestled just 2 minutes from downtown Ridgeway! This residence offers a cozy yet modern ambiance with its spacious living area, well-appointed kitchen, three comfortable bedrooms and a rough-in for a bathroom in the basement. Outside, enjoy the expansive deep lot measuring 60ft by 200ft, adorned with towering trees providing ample shade and privacy. Located mere minutes from downtown Ridgeway's delightful shops and restaurants, this home promises the perfect blend of convenience and tranquility. Don't miss out on this wonderful opportunity – schedule your showing today! (id:58043)
Keller Williams Complete Realty
416 Baylis Court
Milton, Ontario
This spacious 4+1 detached home, located in the Scott neighbourhood, nears the upcoming Education Village and is steps to schools/parks. With great commuter access and proximity to many amenities, this beautiful property perfectly blends luxury, comfort, and convenience, making it ideal for multi-generational families or anyone seeking an upscale living experience. Feel the grandeur of this home, with its 9ft ceilings, upgraded lighting, pot lights, hardwood, and MORE! A chef's dream - the oversized kitchen boasts a gas cooktop, wall oven, island w/breakfast bar, and butler's pantry. Unlike just any home, this one offers 3 primary suites, each with its own bathroom access -along with w/convenient second-floor laundry and lots of storage throughout to keep your home organized. The finished basement extends your living space with endless options, including a home theatre, game room or living space. The extra bedroom and bathroom offer a great space for guests. Welcome to your dream home! (id:58043)
Royal LePage Meadowtowne Realty Inc.
2076 Churchill Avenue
Burlington, Ontario
It’s very rare to find a 5 Bedroom, 2.5 Bathroom, Two-Storey 2179 Sq Ft Detached House + Two Car Garage/Workshop on an expansive lot for under $1,000,000 in Burlington. With a backyard made for entertaining, there’s a Covered Patio with a Roll-up Window and Bar, Fire Pit/Smoker and Large Storage Shed. Situated on the quiet end of a crescent, there is minimal traffic and the freedom to entertain and enjoy music undisturbed. The entry into the Mudroom allows for coat and shoe storage and for simple transitions between indoor/outdoor living. A welcoming Family Room, Living Room and Large Dining room make family entertaining easy. The spacious Kitchen extends from the Mudroom and seamlessly connects to the Dining Room. The main floor also includes a Bedroom, and a 3-Pc Bathroom (updated 2019). Upstairs, find the generous Primary Bedroom with a 4-piece ensuite, along with Three Bedrooms, a substantial Storage Closet, and a 2-Pc Bathroom. Updates include windows in kids’ bedroom and corner bedroom (2014), chimney (2012), attic insulation (2013), concrete patio and walkways (2018), siding (2014), and roof (2012). (id:58043)
Sutton Group - Summit Realty Inc.
2048 Ardleigh Road
Oakville, Ontario
Situated at the end of a quiet street sits this newly built custom home. This sleek modern home was built by Zamani Homes and designed by Bijan Zamani with over 4,200 square feet of meticulously curated space. The interior of this home is bright and welcoming with soaring ceiling heights and oversized windows throughout. The heart of the home is the grand great room with stunning marble fireplace and 23 foot floor-to-ceiling windows. This space overlooks the custom kitchen with sleek Italian cabinetry, waterfall island and top of the line appliances. A formal living room and dining room, as well as a functional mudroom are also found on the main floor. Follow the stunning floating staircase upstairs, or make use of your private elevator to get to the second floor. Up here you will find three good sized bedrooms in addition to your primary suite. The primary suite is complete with endless custom cabinetry and a stylish ensuite outfitted with a freestanding soaker tub and heated tile floors. Also conveniently located on the upper level of the home is the laundry room. The fully finished walk-up lower level provides additional living space with a recreation room, home theatre and gym with spa bathroom including a dry sauna. This level also features a full wet bar with barstool seating for four, a built-in speaker system and bar fridge - a perfect space for entertaining friends and family. No detail was left untouched including having a fully heated driveway, walkways and walk-up basement staircase as well as a back-up generator. Not to be missed is the private backyard that is overlooked by mature trees and the fully fenced yard. Located in the heart of south Oakville within a short driving distance to all Oakville amenities, major highways and the Go Train. Thoughtful design has been eloquently fused with contemporary minimalism to create this one-of-a-kind home. (id:58043)
Century 21 Miller Real Estate Ltd.
242 Alder Road
Ingersoll, Ontario
SUPERIOR location! This home is located in a desirable, mature, area in Ingersoll's South end. Backsplit home is larger than it looks, 1,946 square feet above grade and 680 below, fully finished on all four levels. Freshly painted, the main and upper level (except kitchen and bathroom) flooring was replaced July of this year. Upon entry, you have large foyer with coat/boot storage, family room with french doors and electric fireplace, formal dining room, and large eat-in kitchen with skylight and vaulted ceiling. On the upper level there are three bedrooms, the primary, which has ensuite-bathroom privilege. The lower level is great place for entertaining in large living room with natural gas fireplace, four-piece bathroom and an additional bedroom. The basement level is complete with recreational room, laundry room, storage room and cold storage. The lower and basement level can easily be transformed for auxiliary apartment already having separate entrance. Great for large families, in-laws, or rental income opportunity. Fully fenced, landscaped backyard has covered patio, oversized shed and above-ground pool. Roof shingles replaced Oct. 2023. Parking for four with double wide driveway (paver stones) and attached double car garage. Flexible closing. (id:58043)
RE/MAX A-B Realty Ltd Brokerage
981 Pelham Street
Fonthill, Ontario
Attention Developers!! Prime land for sale in Fonthill within the Urban Boundary. 10 acres stretching from Pelham St to Clare Ave. Preliminary drawings are available, options include a total of 117 units or 94 units ( mix of singles, street towns, semi detached). VTB will be considered. The zoning is currently agricultural although it is designated for development in the official plan for the Region and a secondary plan is now in the works by the Town of Pelham. Subdivision application would follow (id:58043)
Royal LePage NRC Realty
9 Copper Beech Drive
Selkirk, Ontario
CLICK THE MULTIMEDIA ICON BELOW TO WATCH THE VIDEOTOUR OF THIS PROPERTY. Shelter Cove is a beautiful community of mobile homes located on the north shores of Lake Erie close to Selkirk, Ontario. Thie unit is a beautiful 2 Bedroom, 2 Bathroom home. One step inside this home and you will want to call it your home! Bright, airy, cozy and clean would be the exact description of this unit. The center hull of the unit is the common living space featuring your living room, dining space & kitchen. The north and south sides of the home feature your bedroom suites, and a Den/Study room. Head out to the backyard and you have your own large patio space which is great for entertaining on those hot summer nights. All appliances are included with the purchase of this home. Take a short walk and you will reach the docks located on the south end of the survey. This is affordable living at its finest. 50 minutes to Ancaster 403 highway access, 20 minutes to Port Dover, or 20 minutes to Cayuga. You will love living here! (id:58043)
Royal LePage Trius Realty Brokerage
59 Trout Lane
Tiny, Ontario
Your year round playground is calling! Are you looking for the perfect home, in a serene setting, within a very short walking distance to crystal clear beaches on Georgian Bay and steps to hiking and biking trails? No sacrificing conveniences with high speed internet, deli's and restaurants close by, as well, all of the big box stores, theaters, museums and historic landmarks are within a 20 minute drive. This nearly new and modern ranch bungalow is loaded with upgrades! Over 2,000 sq. ft on the main level, including 3 bedrooms and 2 full bathrooms, the bright, full height basement is the icing on the cake and ready for you to finish with a rough in for a third bathroom already in place. Heating on both levels is a super efficient gas hot water, in-floor radiant heat, complemented by the cozy gas fireplace in the main level great room. Cool in the summer with an in ceiling air conditioning unit and shade from the trees that surround. Outdoor living at its best on the beautifully landscaped property, including an irrigation system to water the green grass and gardens, backing on to a vacant wooded acreage for extra privacy while you enjoy a bonfire or lounge on the covered deck. Family and friend gatherings will never be the same again with the spacious kitchen and large island, granite countertops and high end appliances. The double car garage includes a walk into the home and main level laundry area. If this is what you're looking for, stop dreaming about it and take action before someone else does! (id:58043)
Revel Realty Inc.
891 Mcdonald Avenue
Kincardine, Ontario
Charming 2-Bedroom Home Just One Block from the Beach in Kincardine Prime Location: Minutes from the beach with easy access to the sandy shores, perfect for morning strolls, beach days, and sunset views. Nestled in the picturesque town of Kincardine, this delightful 2-bedroom, 1-bathroom home offers the perfect blend of comfort and convenience, located just one block from the stunning shores of Lake Huron. Main floor living consists of a cozy living room for relaxing combined with a dining room for entertaining and sharing meals. The well-appointed kitchen features updated cabinetry, modern appliances, and a convenient layout, making meal preparation a breeze. A laundry room/mud room are conveniently located off of the kitchen. Upstairs you will find two large bedrooms and an updated bathroom The private backyard provides a quiet escape with a patio for outdoor dining, and space for gardening or recreation. Located close to local shops, restaurants, and schools, ensuring all your daily needs are within easy reach. Whether you’re looking for a year-round residence or a vacation getaway, this charming home offers a beachside lifestyle in a beautiful, vibrant community. Don't miss your chance to own a piece of paradise in Kincardine! (id:58043)
Keller Williams Home Group Realty
536-542 Queen St
Sault Ste. Marie, Ontario
Very rare opportunity to own one of downtowns best kept secret! Pride of ownership and absolute no expense spared in this 2 building sale with 2 commercial spaces and 4 executive style apartments. Completely restored, renovated and must be seen to be appreciated! Main floor offers approximately 5000 sqft with the 2 commercial spaces combined and full basements that are clean and dry. Upstairs boasts over 4500sqft between 4 amazing units! All high end finishes throughout the building, updated throughout, and attention to detail like no other. All 4 units are high end and fully furnished - currently operating as a very successful investment. The main apartment is a very special 2200 sqft unit with open concept living and must be seen. Plenty of parking that is very well lit. This is an opportunity that does not present itself often with an amazing building and proof of incredible income generation! City’s multi million dollar Downtown Plaza is directly across the street. Great exposure, Fantastic location! These two buildings are being sold together. Full package available at listing brokerage with all updates and details on the entire building as there is too much to list. Call today for extra information! (id:58043)
Exit Realty True North
24 Blackfriar Lane
Brantford, Ontario
This beautiful 4 bedroom, 1834 square foot home located in a family friendly neighborhood is looking for it's new owners! Prime location, close to all amenities, this stunning property has so much to offer. Large fully finished basement, a beautiful fully fenced private backyard for your enjoyment. The main level features a stunning living room with lots of natural light, a front facing window, connecting to the dining room with plenty room for company. Eat in kitchen with brand new kitchen appliances, and walk out to the wooden deck in the backyard. The laundry room is also located on the main floor with direct access to the double car garage! Beautiful wood burning fireplace and hardwood floors. Upstairs you will find the primary bedroom, spacious walk in closet, 4 piece ensuite with granite vanity. 3 great size bedrooms are also located on the second level, with lots of closet space! The finished basement is perfect for entertaining guests or the family with a large recreation room, gas fireplace, and a den that could be used for office space or game room. The back yard showcases a wooden deck in a fully fenced private yard, a gas hook up for a BBQ and lots of space for outdoor dining or patio furniture. This property is close to all amenities, schools, and lots of parks and trails nearby. Don't miss your chance to view this beautiful home! *** More pictures coming soon! (id:58043)
Century 21 Heritage House Ltd
32 Brown Wood Drive
Barrie, Ontario
Stunning family home located in desirable North end of Barrie, close to all amenities. This beautiful open concept home boasts bamboo floors throughout, creating a warm and inviting atmosphere. The open concept kitchen features an island perfect for meal prep and entertaining. It also has a walkout to a private, fenced yard, ideal for outdoor gatherings and relaxation The primary bedroom is a true retreat, complete with a walk-in closet and a 5 piece ensuite. The ensuite bathroom includes a stone vanity top and a spacious shower, offering a spa-like experience at home. The fully finished basement adds even more living space, featuring a dedicated office for remote work or study, and a wonderful family room with a gas fireplace, perfect for cozy nights and entertaining guests. This home is designed for both comfort and style, providing ample space for a growing family. (id:58043)
RE/MAX Crosstown Realty Inc. Brokerage
286 Goldridge Drive
Ottawa, Ontario
Very well maintained townhouse in Kanata Lakes. Features include spacious Foyer, Hardwood in Living and Dining rooms, Eat-in kitchen, 5 Appliances, King-Size Master bedroom with walk-in closet, Beautiful 4 pce en suit with Roman Tub, good size secondary Bedrooms ,Cozy Family Room with Gas Fireplace Fenced backyard, Close to shopping plaza and OC Transpo, available October 1/2024. (id:58043)
Innovation Realty Ltd.
2504 Mayfair South
Lasalle, Ontario
WELCOME TO SIGNATURE HOMES WINDSOR ""THE ROWAN"" AT TRINITY WOODS LASALLE SURROUNDED BY NATURE AND CONSERVATION AREAS. SIGNATURE HOMES WINDSOR PROUDLY PRESENTS THE ROWAN RANCH CUSTOM BUILT HOMES. WE HAVE SEVERAL OTHER MODELS AVAILABLE TO CHOOSE FROM. CONSTRUCTION HAS NOT YET BEGUN SO YOU CAN DESIGN YOUR HOME WITH US OR CHECK OUT ALL OUR MODELS AT WWW.SIGNATUREHOMESWINDSOR.COM. THIS RANCH DESIGN HOME FEATURES GOURMET KITCHEN W/LRG CENTRE ISLAND FEATURING GRANITE THRU-OUT AND WALK-IN KITCHEN PANTRY AND BUTLER PANTRY FOR ENTERTAINING. OVERLOOKING OPEN CONCEPT FAMILY ROOM WITH WAINSCOT MODERN STYLE FIREPLACE. 3 MAIN LEVEL BEDROOMS, 2 FULL BATHS AND MAIN FLOOR LAUNDRY. STUNNING PRIMARY BEDROOM WITH TRAY CEILING, ENSUITE BATH WITH HIS AND HER SINKS AND CUSTOM GLASS SURROUND SHOWER WITH SOAKER TUB. * PICTURES NOT EXACTLY AS SHOWN, FROM PREVIOUS MODEL** TRINITY WOODS LOTS AVAILABLE LOTS 12-14 OKE, LOTS 16-21 MAYFAIR SOUTH. 2508 MAYFAIR SOUTH IS AVAILABLE TO VIEW AS A PRE-SOLD MODEL (id:58043)
Manor Windsor Realty Ltd. - 455
2512 Mayfair South
Lasalle, Ontario
INTRODUCING SIGNATURE HOMES WINDSOR ""THE MILAN” WELCOME TO TRINITY WOODS IN LASALLE SURROUNDED BY NATURE AND CONSERVATION AREAS . THIS 2 STY DESIGN HOME IS APPROX 2530 SF AND FEATURES GOURMET KITCHEN W/LRG CENTRE ISLAND FEATURING GRANITE THRU-OUT AND LARGE WALK IN KITCHEN PANTRY. OPEN CONCEPT FAMILY ROOM WITH UPGRADED WAINSCOT MODERN STYLE FIREPLACE. FRONT FORMAL DINING ROOM AND OFFICE. 4 UPPER LEVEL BEDROOMS ALL WITH WALK IN CLOSETS. STUNNING MASTER ENSUITE WITH TRAY CEILING, ENSUITE BATH WITH HIS AND HER SINKS AND CUSTOM GLASS SURROUND SHOWER WITH GORGEOUS FREE STANDING TUB. CALL TO INQUIRE TODAY, SIGNATURE HOMES EXCEEDING YOUR EXPECTATIONS IN EVERY WAY! TRINITY WOODS LOTS AVAILABLE LOTS 12-14 OKE, LOTS 16-21 MAYFAIR SOUTH .PHOTOS AND FLOORPLANS NOT EXACTLY AS SHOWN , PREVIOUS MODEL. 2508 MAYFAIR SOUTH IS ABLE TO BE VIEWED AS A PRE-SOLD MODEL CALL TO INQUIRE ! (id:58043)
Manor Windsor Realty Ltd. - 455
318 Crystal Bay Drive
Amherstburg, Ontario
Discover luxury living in this exquisite 3-story home on Boblo Island. Featuring a stunning full stone exterior, this property spans a doublewide lot with its own sandy beach, an inground pool, and meticulously landscaped gardens. The private master suite includes a balcony with breathtaking river views and a high-end ensuite. An entertainer's dream, the home boasts a second kitchen and a wine cellar. Open concept floor plan design. Beautiful winding staircases. Every corner of this residence showcases detailed craftsmanship and premium materials. Truly a must-see to appreciate its full splendor. Don't miss this once-in-a-lifetime opportunity! Contact us for additional information and features. (id:58043)
RE/MAX Preferred Realty Ltd. - 586
Deerbrook Realty Inc. - 175
507 Gold Coast
Amherstburg, Ontario
Beautiful ranch style townhome offers 2 to 4 bedrooms, abundant natural light, and an open-concept layout. It includes 3 full bathrooms and gorgeous kitchen with granite countertops. Spacious primary bedroom with a private ensuite. Main floor laundry. High ceilings and the skylight in the great room give this home a grand feel. Patio doors lead to covered porch overlooking open green space with no rear neighbours and provides a peaceful view. The lower level is fully finished with large family room, office, additional bedroom, full bath and plenty of storage space. Sound insulation added in the walls and in the basement. Situated on one of Canada's most southern islands, just a short trip from the historic town of Amherstburg. Boaters will love the 120-slip marina located at the southwest end of the island. The annual association fee is $225. (id:58043)
RE/MAX Preferred Realty Ltd. - 586
680 Caron Avenue Unit# 2
Windsor, Ontario
This second-level unit has just been renovated, including a new kitchen with granite tops and an island counter. New bathroom, new floors, walls, lights, electrical and plumbing. The furnace and air conditioning are less than 10 years old. The duplex sits on a large 50x125 lot, with off-street front parking, on a quiet street, close to downtown, all amenities and public transport. Laundry is in the basement. The rent is $1800.00 *** including all utilities*** (max $200.00). First & last months' rent required with a credit report, references, & employment verification. Call today! (id:58043)
Jump Realty Inc.
3450 Oke
Lasalle, Ontario
WELCOME TO SIGNATURE HOMES WINDSOR ""THE BROOKLYN"" AT TRINITY WOODS LASALLE SURROUNDED NY NATURE AND CONSERVATION AREAS. THIS 2 STY DESIGN HOME IS APPROX. 2470 SF AND FEATURES GOURMET KITCHEN W/LRG CENTRE ISLAND FEATURING GRANITE THRU-OUT AND WALK IN KITCHEN PANTRY AND BUTLER PANTRY FOR ENTERTAINING WITH SO MUCH CABINTRY! OVERLOOKING OPEN CONCEPT FAMILY ROOM WITH WAINSCOT MODERN STYLE FIREPLACE. 4 UPPER LEVEL BEDROOMS. STUNNING MASTER SUITE WITH TRAY CEILING, ENSUITE BATH WITH HIS & HER SINKS WITH CUSTOM GLASS SURROUND SHOWER WITH FREESTANDING GORGEOUS TUB. SPRING 2024 POSSESSION. SIGNATURE HOMES EXCEEDING YOUR EXPECTATION IN EVERY WAY! TRINITY WOODS LOTS AVAILABLE LOTS 12-14 OKE, LOTS 16-21 MAYFAIR SOUTH. PHOTOS AND FLOORPLANS NOT EXACTLY AS SHOWN , PREVIOUS MODEL. 2508 MAYFAIR SOUTH IS AVAILABLE TO VIEW AS A PRE-SOLD MODEL (id:58043)
Manor Windsor Realty Ltd. - 455
3460 Oke
Lasalle, Ontario
INTRODUCING SIGNATURE HOMES WINDSOR ""THE MILAN” WELCOME TO TRINITY WOODS IN LASALLE SURROUNDED BY NATURE AND CONSERVATION AREAS . THIS 2 STY DESIGN HOME IS APPROX 2530 SF AND FEATURES GOURMET KITCHEN W/LRG CENTRE ISLAND FEATURING GRANITE THRU-OUT AND LARGE WALK IN KITCHEN PANTRY. OPEN CONCEPT FAMILY ROOM WITH UPGRADED WAINSCOT MODERN STYLE FIREPLACE. FRONT FORMAL DINING ROOM AND OFFICE. 4 UPPER LEVEL BEDROOMS ALL WITH WALK IN CLOSETS. STUNNING MASTER ENSUITE WITH TRAY CEILING, ENSUITE BATH WITH HIS AND HER SINKS AND CUSTOM GLASS SURROUND SHOWER WITH GORGEOUS FREE STANDING TUB. CALL TO INQUIRE TODAY, SIGNATURE HOMES EXCEEDING YOUR EXPECTATIONS IN EVERY WAY! TRINITY WOODS LOTS AVAILABLE LOTS 12-14 OKE, LOTS 16-21 MAYFAIR SOUTH .PHOTOS AND FLOORPLANS NOT EXACTLY AS SHOWN , PREVIOUS MODEL. 2508 MAYFAIR SOUTH IS ABLE TO BE VIEWED AS A PRE-SOLD MODEL CALL TO INQUIRE ! (id:58043)
Manor Windsor Realty Ltd. - 455
145 Norfolk Street S
Simcoe, Ontario
Prime Investment Opportunity in Downtown Simcoe!. Discover the perfect blend of modern living and investment potential with this exceptional 6-Plex property in the heart of Simcoe. Nestled in a highly desirable downtown location, this multi-residential gem offers easy access to charming shops, essential services, and the scenic walking trails along the Lynn River. Property Highlights: 6 Units: A balanced mix of updated and well-maintained units, with 4 recently renovated to meet the demands of today’s renters; Parking: Ample parking options with both street and onsite availability, ensuring convenience for tenants. Prime Location: Steps away from everything downtown Simcoe has to offer, making it a magnet for prospective tenants seeking lifestyle and convenience. This property isn’t just about its current appeal—it’s a gateway to the thriving multi-residential market. As demand for quality rental units continues to rise in Simcoe, this 6-plex offers a stable and growing income stream. With four units already upgraded, the heavy lifting is done, allowing you to focus on maximizing returns. The mix of updated units ensures strong rental rates, while the unbeatable location guarantees high occupancy and low turnover. Capitalize on the increasing value of multi-residential properties in this vibrant community. Whether you’re a seasoned investor or looking to expand your portfolio, this 6-plex is a strategic addition that promises long-term growth and stability. Don’t miss out on this rare opportunity to secure a property with excellent potential in one of Simcoe’s most sought-after areas. (id:58043)
RE/MAX Erie Shores Realty Inc. Brokerage
151 Mount Saint Louis Road E
Oro-Medonte, Ontario
Top Reasons You Will Love This Home: Experience the epitome of luxury living in this beautiful executive home, showcasing an abundance of high-end features throughout. The gourmet kitchen boasts elegant quartz countertops, while the inviting living room is centered around a cozy gas fireplace, creating a perfect setting for relaxation and entertainment. This exceptional property includes a two-bedroom legal apartment, complete with a modern kitchen, spacious living room, bathroom, and in-suite laundry. Ideal for a growing or multi-generational family, this apartment also offers potential as an Airbnb, with a proven track record of income. An added bonus is the detached 1,600 square foot workshop, equipped with hydro, a custom log-covered porch, and commercial doors measuring 9'x9' and 10'x10'. This versatile space is perfect for various projects and storage needs. Nestled on 12 picturesque acres, offering direct access to the Coldwater River with 2,200 feet of pristine waterfrontage. Enjoy the tranquility of nature while being ideally located with easy access to commuter routes, including Highway 400. Embrace outdoor living just a one-minute drive from Mt. St. Louis Ski Resort, where you can enjoy stunning hillside views from your front deck throughout the fall and spring seasons. This property combines luxury, functionality, and natural beauty, making it a perfect retreat for those seeking an exceptional living experience. 4,696 fin.sq.ft. Age 5. Visit our website for more detailed information. (id:58043)
Faris Team Real Estate Brokerage
151 Mount Saint Louis Road E
Oro-Medonte, Ontario
Top Reasons You Will Love This Home: Experience the epitome of luxury living in this beautiful executive home, showcasing an abundance of high-end features throughout. The gourmet kitchen boasts elegant quartz countertops, while the inviting living room is centered around a cozy gas fireplace, creating a perfect setting for relaxation and entertainment. This exceptional property includes a two-bedroom legal apartment, complete with a modern kitchen, spacious living room, bathroom, and in-suite laundry. Ideal for a growing or multi-generational family, this apartment also offers potential as an Airbnb, with a proven track record of income. An added bonus is the detached 1,600 square foot workshop, equipped with hydro, a custom log-covered porch, and commercial doors measuring 9'x9' and 10'x10'. This versatile space is perfect for various projects and storage needs. Nestled on 12 picturesque acres, offering direct access to the Coldwater River with 2,200 feet of pristine waterfrontage. Enjoy the tranquility of nature while being ideally located with easy access to commuter routes, including Highway 400. Embrace outdoor living just a one-minute drive from Mt. St. Louis Ski Resort, where you can enjoy stunning hillside views from your front deck throughout the fall and spring seasons. This property combines luxury, functionality, and natural beauty, making it a perfect retreat for those seeking an exceptional living experience. 4,696 fin.sq.ft. Age 3. Visit our website for more detailed information. (id:58043)
Faris Team Real Estate Brokerage
35 Second Street E
Cornwall, Ontario
DOWNTOWN INVESTMENT OPPORTUNITY! Owner occupy or lease in its entirety to tenants. Renovated in 2009, this mixed use commercial building's zoning allows for a multitude of possibilities. Over 2000 sq ft of commercial space. Timeless wood flooring and tasteful finishes provides a stylish backdrop for your dream retail or bistro plans to come to life. Plenty of natural sunlight from the large storefront windows. Double sided gas FP. Customer washrooms. THE TRENDY LOFT APARTMENT at 2700 sq ft is boasting character and flair. Open layout features gourmet kitchen with island and living room with gas FP. Main floor laundry/3pc BR. 2nd floor: Primary BR suite with walk in closet and 3pc ensuite, 3 spare bedrooms or keep one for a home office. Other notables: 4pc guest BR, Butler kitchen, sitting room, large balcony with hot tub, finished basement. GREAT LOCATION! Few photos virtual staged. Seller direction: allow an irrevocable of 2 business days on offers. (id:58043)
Royal LePage Performance Realty
13277 Froats Road
Chesterville, Ontario
Discover the tranquility of country living with this inviting five bedroom raised bungalow. Set on a sprawling 1.6 acre lot with meticulously landscaped grounds, this exceptional home exudes pride of ownership. Formal living and dining rooms ideal for entertaining. 3+2 bedrooms each offering ample space and natural light. Double attached garage and outside 12x24 shed, plenty of room for the outdoorsman to store their boats and side by side. Ideal for those seeking a peaceful retreat away from the hustle and bustle. Book your showing today !! (id:58043)
Century 21 River's Edge Ltd.
11361 Neff Street
Wainfleet, Ontario
Welcome to the sunny shores of Lake Erie. This unique property hosts a 2 bedroom, 2 bathroom bungalow; a fully detached bunkie & a detached 2 car heated & insulated garage. The rustic bungalow provides all of the Muskoka cottage feels without leaving town. This year round home has lots of updates including the roof & air conditioning in 2022. You'll love how spacious the living room is with the wood stove & ample natural light through the oversized windows overlooking your postcard view of Lake Erie. Stepping outside to the detached bunkie with its own 3 piece bathroom & kitchenette, perfect for out of town guests coming to stay! The detached garage is the perfect workshop with a new roof in 2019, its own heat & well. The driveway was paved in 2023 with 4 parking spaces. Bonus 2-3 extra parking spots beside the house & bunkie. Launch your boat from your own backyard, enjoy a kayak adventure and host your family & friends in your new waterfront cottage. Morgans Point is a peaceful pocket of Wainfleet with ample wildlife to enjoy. Call to book your showing and get moving before summer starts! (id:58043)
Royal LePage NRC Realty
204 Raglan Street S
Renfrew, Ontario
Plenty of opportunity with this expansive mixed-use property which features over 5000 square feet of finished space including approx. 1300 sq ft of retail (excluding basement storage space), and over 3500 sq ft amongst 4 residential rental units. Two structures are included with this sale - the commercial/residential located at 204 Raglan Street South, and a Residential Duplex at the back of the property with the address of 197/199 Argyle Street South. New roof on the commercial building in 2023; updated furnaces and hot water tanks throughout. Prime location in the busy downtown core of Renfrew, where the twinning of highway 417 will soon reach with anticipated economic growth as a result. Floor plans available. 72 hours notice required for showings. (id:58043)
Exp Realty
164 Lone Pine Road Unit# Site C
Georgian Bay Twp, Ontario
Escape to serene living in this cozy 2-bedroom Bridgeview Trailer, nestled on a sprawling 52' x 85' private lot at the end of a tranquil dead-end road. Experience your personal sanctuary, complete with a private dock granting seamless access to calming waters. Enjoy the expansive deck, perfect for outdoor relaxation and rejuvenation. Benefit from complimentary boat and trailer storage for hassle-free aquatic adventures. Discover leisure and recreation with access to a private park beach, pool, tennis/pickleball court, basketball court, beach volleyball, horseshoe pits, and playgrounds. Launch your boat into Gloucester Pool or venture into Georgian Bay through lock 45 for new explorations. Access convenient facilities including washrooms, showers, and laundry at the recreational center. Host guests with ease, as visitor parking incurs no additional charges. Whether you seek weekend getaways, seasonal solace, or retirement tranquility, this property caters to your desires. Membership grants ownership interest in over 130 acres of prime waterfront. Park up to 4 cars in the expansive driveway, with municipal water and sewer services for peace of mind. Enjoy a low annual park maintenance fee of just $2,790, inclusive of municipal water fees, ensuring satisfaction year after year. The park welcomes you from May 1st to October 31st, with 4 permitted overnight visits per month during the off-season. The Rec Centre provides running water and is open year-round for your convenience. Explore nearby restaurants, a general store, and a quaint café for essentials and treats. Marinas offer supplies for aquatic adventures, while the LCBO stands ready for beverage needs. Experience the perfect blend of tranquility and convenience in Port Severn, where home comforts enhance your picturesque paradise experience. (id:58043)
RE/MAX Realtron Realty Inc. Brokerage
349 Blanchfield Road
Southampton, Ontario
Welcome to 349 Blanchfield Road, a charming custom-built home, located just steps from the shores of Lake Huron in the “North Shore” area of Saugeen Shores. Built in 2019, this 3-bedroom, 3-bathroom home combines modern luxury with timeless design. Step inside to discover an open-concept living space featuring a cozy fireplace and vaulted ceiling, and which opens out to the expansive 8' x 56' front Lakeview sundeck perfect for relaxing or entertaining. The kitchen is a chef's dream, boasting a large centre Island with breakfast bar, quartz countertops and a seamless flow into the dining area. The upper level is dedicated to comfort and privacy, featuring a primary bedroom with a 4-piece ensuite bath and a generous walk-in closet. A guest bedroom with a walk-out to a private 8' x 18' sundeck provides a perfect retreat for visitors. The lower level offers an additional bedroom and a 3-piece bath, ideal for extended family or a home office. Outdoors, the property is a true haven with meticulously designed flagstone patios and stonework landscaping, perfect for enjoying the serene surroundings. Beach access is directly across the street, making it easy to enjoy the water at any time. The home is equipped with a high-efficiency gas forced air furnace and central air, ensuring year-round comfort. For those with a passion for vehicles or hobbies, the property includes a spacious double car garage with gas heating and a separate 18' x 18' detached workshop\garage, offering plenty of room for storage. Located in a quiet area north of the Saugeen River, this home is just minutes from the Southampton Golf Club and “Foodland” shopping, providing the perfect balance of peaceful living with convenient access to amenities. Northampton is rapidly becoming one of the most desirable area in Saugeen Shores, known for its quiet, year-round ambiance. This is more than just a home—it's a lifestyle. Don't miss your chance to own a piece of paradise just steps from Lake Huron! (id:58043)
Royal LePage D C Johnston Realty Brokerage
17 Marlborough Avenue Unit#6
Ottawa, Ontario
Beautifully renovated Coach House situated in a building that was formerly the Italian Embassy! RENT INCLUDES ALL UTILITIES. Open Concept design that's incredibly spacious and loaded with rustic, charm and character. White Kitchen with stainless steel appliances open to the Living room and Dining room. Main floor powder room. Hardwood floors. Bedroom with ensuite bath. Second bedroom/loft space. This idyllic Location in the heart of Ottawa will suit your lifestyle to a T. Steps away from from Strathcona Park along the Banks of the Rideau River. Near University of Ottawa, Parliament Hill, Byward Market, Rideau Centre, National Arts Centre and Minto Sports Complex. (id:58043)
Right At Home Realty
90 Highland Drive Unit# 2220-2221
Oro-Medonte, Ontario
YEAR-ROUND LIVING! TWO UNITS FOR THE PRICE OF ONE WITH ENDLESS AMENITIES IN HORSESHOE VALLEY! This property offers a resort-style chalet experience like no other! Situated just minutes away from an array of outdoor activities, including snowmobiling, skiing, hiking, bike trails, tree-top trekking, and world-class golfing, adventure awaits right at your doorstep. Unwind and rejuvenate at the nearby Vettä Nordic Spa, offering blissful relaxation amidst nature's beauty. Conveniently located just one hour from the GTA, with easy access to Barrie, Orillia, and Craighurst for all your daily essentials. Unit 2220 boasts a cozy one-bedroom with a full kitchen, family room, and balcony overlooking the serene trees and rolling hills. Unit 2221 features a charming bachelor suite comprising a bedroom, full bathroom, sitting room, and a convenient kitchenette, perfect for guests or potential rental income. Experience year-round living with access to abundant amenities, including a fully equipped athletic centre, party room, playground, gas fire pits, indoor/outdoor pool, and covered pavilion with BBQs, ideal for gathering with friends and family. Whether seeking a permanent residence surrounded by nature's beauty or an investment opportunity for lucrative rental income, this property offers endless possibilities. (id:58043)
RE/MAX Hallmark Peggy Hill Group Realty Brokerage











