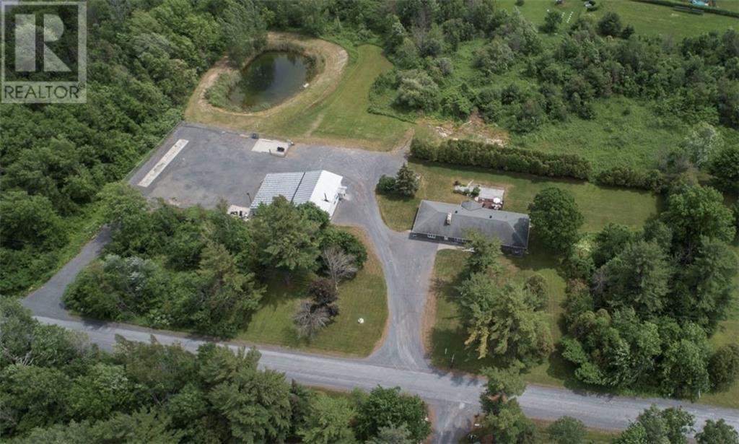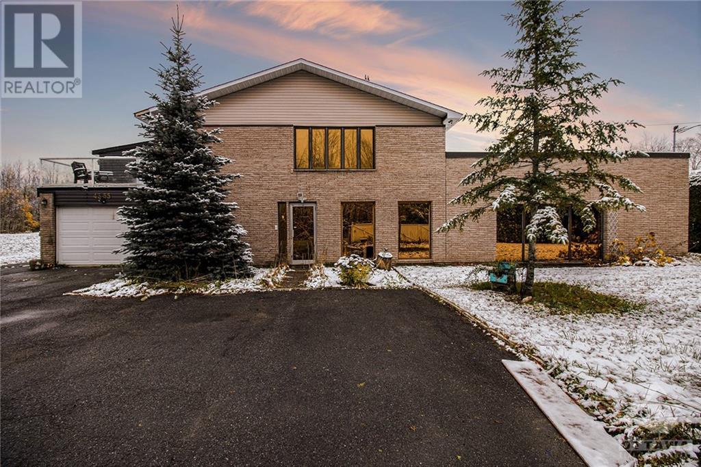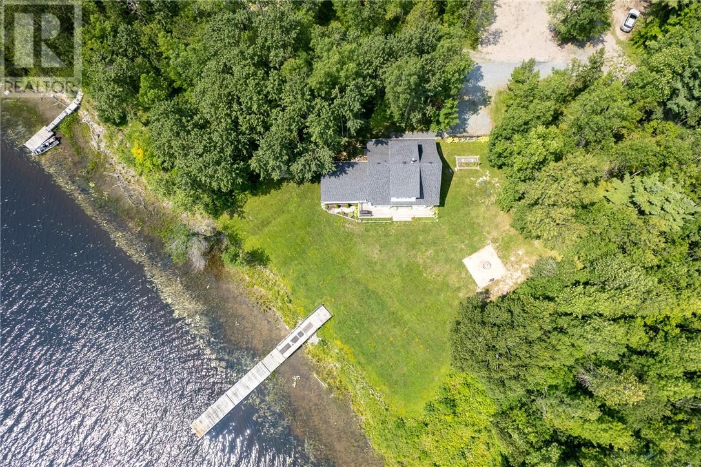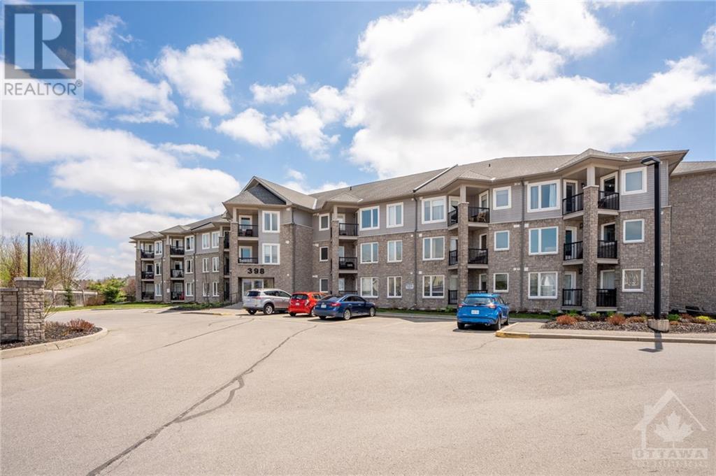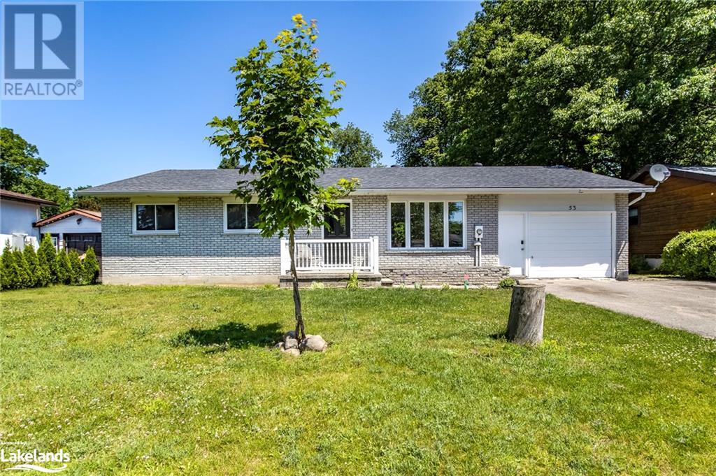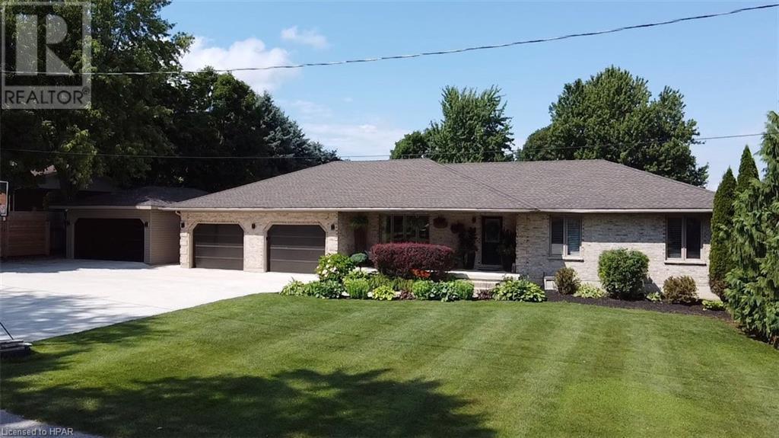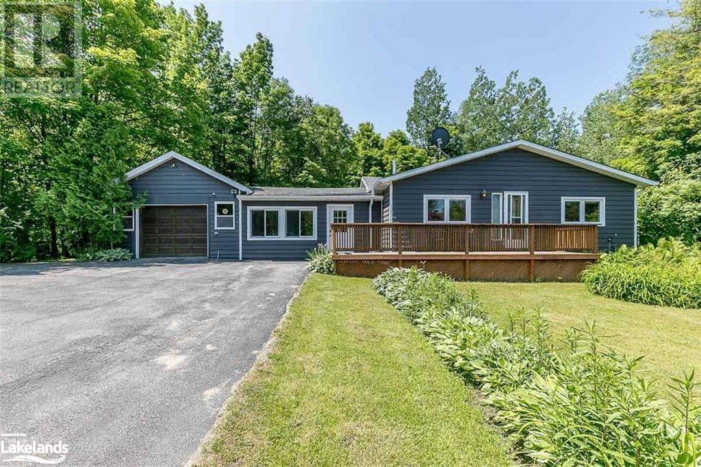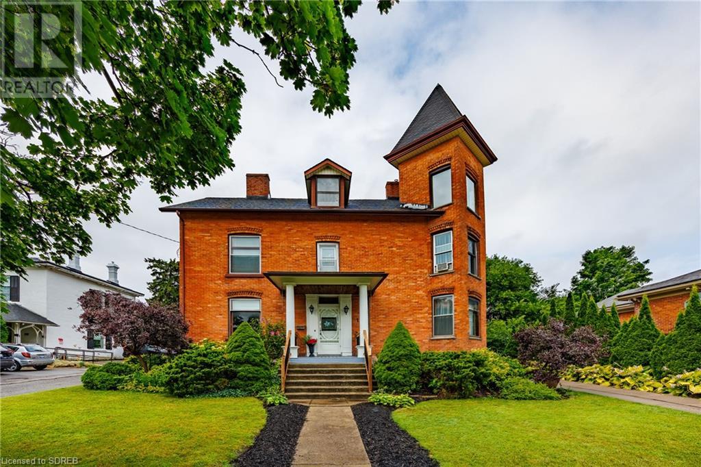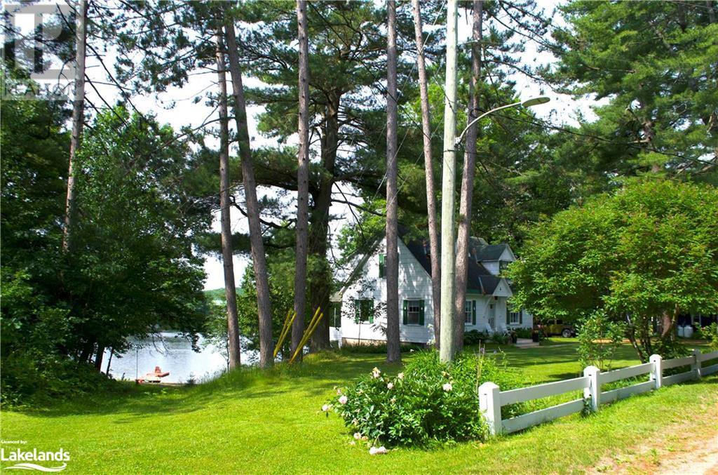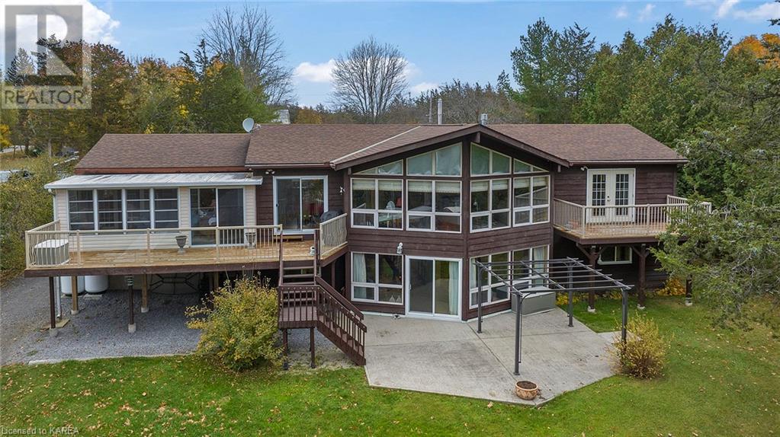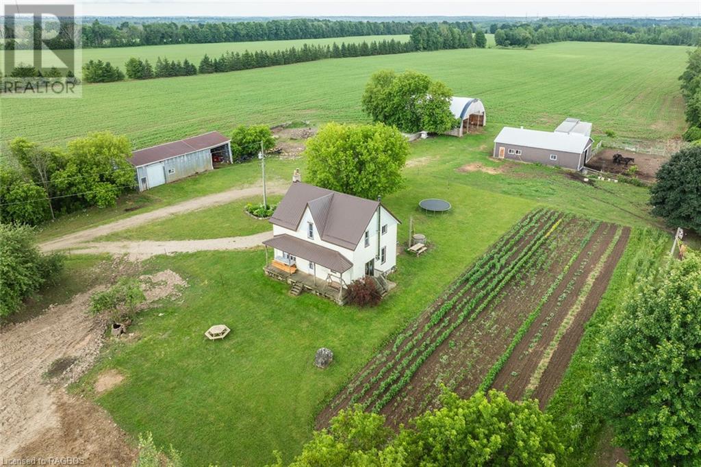144 Henry Street
Brantford, Ontario
RARE FIND: an exceptional investment opportunity for developers! This prime 1.37-acre property, situated next to the exciting new Arrowdale Golf Course development, offers tremendous potential for growth and profitability. Zoned for both double duplex and fourplex dwellings, with the high possibility to accommodate even more units, this parcel is perfectly positioned to capitalize on the municipality's push for higher-density use in the area. The demand for housing in this highly desirable location is on the rise, making this an ideal investment for those looking to maximize returns. Located just seconds from Highway 403 and surrounded by an array of amenities, this property offers convenience, accessibility, and incredible development potential. Secure your place in this rapidly growing community—this opportunity won't last long. (id:58043)
Century 21 Heritage House Ltd
17360 Amell & Ranald George Rd Road
South Stormont, Ontario
Commercial space with a residential home. So many options, you can run a shop, a Child care service, UHaul or set up a gas distribution in the fenced parking that is lighted with electrical outlets and separate driveway, ...etc. Spacious country home with the perfect setting to have a separate business away from your private home. Two bedrooms in the east wing suit rented for $400/wk. each. 5.79 acre lot , 14 ft deep spring fed pond, located less then 10 min from Cornwall, near HWY 401 & 417. Open concept kitchen, dining/living area with a rock wall gas fireplace & patio doors leading to the back deck. The basement has a large rec room/wet bar & another beautiful rock wall fireplace. West wing office/apartment is wired Cat 5, and has two rooms, kitchen and 3 piece bath. The 3 bay shop is 2,671 sq ft heated with 16ft overhead door, crane/hoist set up for heavy equipment, hot water, propane heater, wood furnace & has its own meter. Furnace 2022, shingles 2011, AC 2020. Call today! (id:58043)
RE/MAX Affiliates Marquis Ltd.
4355 Farmers Way
Ottawa, Ontario
Seller Financing Available! Legal Light Industrial Use Permitted! Two Lots Included! Each lot is approx 100 feet wide by 200 feet deep, now merged and sold as one. Benefit from grandfathered light industrial use, making it an ideal opportunity for manufacturing or other light industrial applications. If you wish to divide the lots, buyers need to conduct their own research as it is sold as one parcel. The main floor boasts around 2,838 square feet of versatile industrial space with multiple doors. Above, a spacious two-bedroom apartment. Conveniently located with easy access to Highway 417 and a short drive to Ottawa and the airport, this property is ideally situated for business growth. Don’t miss this prime opportunity to start or expand your business—the owner financing might be the break that you have been looking for. Call today for more information! Seller will consider renting instead of Selling if the right tenant is found. See mls#1406611. (id:58043)
Details Realty Inc.
4355 Farmers Way
Ottawa, Ontario
Light Industrial use permitted consisting of approximately 2,838 square feet of space on the main floor along with a spacious two bedroom apartment upstairs. Also for sale with Seller financing. See mls # 1400578 (id:58043)
Details Realty Inc.
698 Rye Street
Niagara-On-The-Lake, Ontario
Step into a piece of history with this professionally remodeled circa 1817 home, located in the sought-after Old Town neighborhood near Rye Heritage Park. This 3-bedroom, 3-bathroom residence offers over 2000 sq. ft. of living space and combines historic charm with modern luxury. The main floor features a living room with a fireplace, a chef's kitchen equipped with high-end appliances, and an inviting 3-seasons room for relaxation. Upstairs, a light-filled laundry area separates the master suite from two guest bedrooms. The master suite includes a walk-in closet, gas fireplace, private ensuite, and a Juliet balcony overlooking the tranquil rear garden and Rye Heritage Park. Entertain guests in the fully fenced backyard with gardens, patio space, and a heated inground saltwater pool. A small koi pond enhances the peaceful atmosphere. Inside, engineered hardwood flooring with herringbone detail on the first floor and granite countertops throughout add elegance. Skylights provide natural light, and gas fireplaces upstairs and downstairs offer warmth and ambiance. Complete with a two-car built-in garage and a double brick driveway, this home was renovated to perfection in 2023. Enjoy living in a historic yet modern setting, where every detail reflects quality and timeless appeal. (id:58043)
Revel Realty Inc.
176 Kring Road
Spanish, Ontario
Welcome to your dream waterfront retreat! This beautiful 3-bedroom, 2-bathroom home offers breathtaking views of the Spanish River, providing miles of scenic boating all the way to Manitoulin Island and beyond. Enjoy the stunning vistas from your open-concept kitchen and dining area, complete with large windows that flood the space with natural light. The spacious screen porch is perfect for entertaining, while the generous bedrooms offer comfort and tranquility. Step outside to your private deck, where you can relax and enjoy the serene surroundings, or head down the gentle grassy slope to the water's edge for swimming or fishing right off the dock. With gorgeous waterfront views and easy access to outdoor adventures, this home is the perfect blend of comfort and lifestyle. Located close to the beautiful Blue Heron Resort, this property also has the potential to be a profitable income-generating asset. Don’t miss the opportunity to make this riverside gem your own! (id:58043)
Your Move Realty Inc.
154 O'connor Street
Ottawa, Ontario
Free Standing Building. Centrally located. Fully renovated. Open kitchen. Over 16 foot kitchen hood. Great for Fast Food Concept/QSR. Great signage. New HVAC on roof. Next to many office buildings and many residential apartment rentals & condos. Overhead garage type doors open up making space very inviting. Large outdoor patio. Liquor Licensed. Bring your concept to this very unique building! (id:58043)
Shaker Realty Ltd.
473 Bronson Avenue
Ottawa, Ontario
Unique single storey building with great character! Located near corner of Bronson & Gladstone. Great visibility and exposure. Over 25k vehicles per day. Previously a bike shop. Approx. 3000 sq ft of retail and warehouse space. Basement is crawl space. High ceilings. Overhead garage door on side (10 x 6). Many commercial uses permitted. Landlord is re-drywalling all walls and ceiling (id:58043)
Shaker Realty Ltd.
516 Strasbourg Street
Embrun, Ontario
Welcome to 516 Strasbourg! Located in the family oriented and highly sought after subdivision of St.Thomas. This large Pelican Platinum model from SACA homes offers more than 80k in tasteful upgrades. With quartz counter tops and high end fixtures throughout. The grand foyer welcomes you to a stunning open concept floorplan with plenty of natural light and 9 ft ceilings! The kitchen is equipped with SS appliances, and floor to ceiling custom cabinets. Just off the kitchen you'll find a massive covered porch with ample room to entertain and a large fenced yard backing on greenspace with no rear neighbors. The 2nd level offers a large open floorplan with laundry and 3 bedrooms. The primary bedroom features a walk-in closet and spa-like ensuite with soaker tub and a large porcelain/glass shower. The heated double garage is a mechanics dream with upgraded power and car hoist, The large basement awaits your personal touch. Exceptionally well maintained and cared for. Don't miss this one! (id:58043)
Exit Realty Matrix
398 Van Buren Street Unit#109
Kemptville, Ontario
Nestled in a serene location, this charming 1 bedroom, 1 bathroom + den main level condo offers a perfect blend of comfort and tranquility. As you step inside, you'll be greeted by a bright and airy living space that seamlessly integrates modern living with nature. The well-appointed kitchen features ample storage + in suite laundry. The spacious bedroom promises restful nights with its soothing ambiance and comfortable layout with cheater ensuite. The den serves as an ideal home office, cozy reading nook, dining room, guest room or whatever your heart desires. The unique backdrop of the lush forest, not only provides stunning views but also ensures privacy and a sense of seclusion. Living here means you’ll enjoy the tranquility of forested views every day, whether you're sipping your morning coffee on the patio or winding down after a day's work. Freshly painted throughout. Amazing community feel in this building. Amenities include gym, party room , elevator, outdoor BBQ's. (id:58043)
Coldwell Banker Sarazen Realty
53 Hill Top Drive
Penetanguishene, Ontario
Welcome to your next investment opportunity or family home in a Great Neighbourhood of Penetang! With over 2300 sq. ft., this residence features a unique setup with the basement currently configured as a separate living space, complete with 2 bedrooms and a 3-piece bath. Large egress windows flood the combined kitchen, eating area and living room with natural light, creating an inviting atmosphere. The main level offers spacious living with 3 bedrooms and a 4 pc bath. Outside, the cedar lined backyard features a screened in patio offering ample storage and private outdoor living space. Situated in a highly desirable and tranquil neighborhood, this property is ideally located near schools, shopping, & recreational amenities. Plus, with Midland just 10 minutes away, Barrie 45 minutes, the & GTA 90 minutes, you'll enjoy the perfect balance of small-town charm & urban convenience. VALUE combined with LOCATION truly makes this property an opportunity not to be missed! (id:58043)
RE/MAX Georgian Bay Realty Ltd.
292 Pretty River Parkway N
Collingwood, Ontario
High traffic, sought after location in Collingwood's east business district, located with easy access to Pretty River Parkway and Highway 26. Over 2500 square feet of retail, showroom and office space with C-5 zoning, this location offers many opportunities to re-locate your existing business or take your entrepreneurial spirit to this high visibility location with lots of customer parking. This location is well suited for a business to serve Collingwood west to Blue Mountain, Thornbury & Grey County, south Simcoe County, County Road 124 and east to Airport Road and Highway 26 Barrie. Immediate availability. (id:58043)
Royal LePage Locations North (Collingwood Unit B) Brokerage
797176 East Back Line
Holland Centre, Ontario
Welcome to the most unique property on the market. This recently renovated 1 bedroom bungalow sits among nature on your very own 24+ acres. Enter the home into the refinished 3 season porch with a wood stove and the perfect rustic finishes. The kitchen and living room are open concept. The kitchen has a walk in pantry and all new stainless steel appliances. Large primary bedroom with multiple closets and windows that let in natural light! Separate utility room has room for shelving and some storage. Enjoy the detached double car garage 20'6 x 20'6 insulated with a propane heater and a kitchenette. Large work shop 32'x20'6 has a 10'x10' garage door, steel roof and a wood stove!! An additional drive shed 20'6x20' with barn doors and steel roof. Have guests stay in the bunkie perched up on the hill amongst the peace and quiet. Property is wired for 6 RV's / Trailers and has a separate holding tank and 2 trailers are included! This property would make an excellent hunt camp or family getaway. Potential to build a second home in the A1 zoning may be possible. Reach out for more information! (id:58043)
Royal LePage Locations North (Meaford)
318 Maple Street
Collingwood, Ontario
Nestled in the heart of downtown Collingwood, this gorgeous 3-bedroom home boasts a coveted Maple Street address. You'll fall in love with the mature treed lot, complete with a detached garage and two driveways, offering ample space and convenience. Step inside and be enchanted by the character and charm that defines this home. The modern chic interior design perfectly complements the needs of today's distinguished buyer. The spacious kitchen, adorned with stainless steel appliances, is a chef's dream. An inviting living room, with its cozy gas fireplace, is perfect for relaxing evenings. The primary bedroom offers a serene retreat with a walk-out to a lovely screened-in porch, perfect for enjoying your morning coffee or a quiet evening. A fully finished basement extends your living space, featuring a cozy family room with another gas fireplace and a spacious den/office, ideal for working from home. A fantastic mudroom provides plenty of storage for all your toys and gear, making it easy to keep your home organized and clutter-free. Located within walking distance to downtown shops, restaurants, the library, and Collingwood's waterfront, this home offers unparalleled convenience. Plus, you're just a short drive from area golf clubs and ski clubs, ensuring year-round recreation opportunities. Don't miss your opportunity to view this gorgeous home today! This is a must-see property that perfectly blends classic charm with modern amenities. Don't miss your chance to make this stunning Collingwood home yours! (id:58043)
Royal LePage Locations North (Collingwood Unit B) Brokerage
30 Little Joe Road
Seguin, Ontario
Delight in the peaceful ambiance of this Lake Joseph/Little Lake Joe treasure. This jewel of the lake has 399 feet of private, exceptionally groomed waterfront; which never stops performing in its delight; as you can bask all day in the sun until you are gently served the most stunning sunsets. Meander along the granite walkways to take in the beauty of this flawless 1.8acre lot. It showcases mighty granite rocks and their seamless outcroppings onto the water’s edge; magnificent trees; and Muskoka finest scenic experiences: this is the beauty which inspired the painters of the “Group of 7”. This Muskoka cottage boasts open-concept living with wood beamed cathedral ceilings throughout perfectly complimenting the “floor to ceiling” wood burning fireplace. The gallery kitchen overlooks the spacious living space. The Muskoka room has large windows that retract and disappear into the knee wall, creating an outdoor experience while relaxing indoors when taking in the view. Keep cozy and warm on those chilly evenings with a lovely granite fireplace. The main floor primary bedroom with walk out private deck, office nook and ensuite featuring large jacuzzi tub. Convenient main floor laundry alone with a 2 piece powder room. The upper level offers 3 larger bedrooms complimented by a well-designed 4-piece bathroom. But that’s not all, there is a quaint sleeping cabin nestled in the woods for guests. Whether you are relaxing in front of the firepit, roasting marshmallows or just taking in the night sky – this is the place to share the stories of your day and a place to make many new memories with family and friends. The dock and boathouse are due for replacement. Sellers have L.U.P. in place for new dock system & new 2-storey, 2-slip boathouse. They have a minor variance approved for this. See Schedule 'C' in supplements for Boathouse variance. (id:58043)
Chestnut Park Real Estate Ltd.
618 Thomas Slee Drive
Kitchener, Ontario
Welcome home to this amazing 5 plus 3 beds and 5 bath detach home in Doon South Kitchener. This home features over 3700 square feet of livable space and comes with fully finished SEPRATE ENTRANCE basement. The traditional layout of the main floor is semi open concept and features 9’ ceilings with oversized windows and California shutters throughout. Kitchen also features a center island, granite countertops, stainless steel appliances (new dishwasher, microwave), and a modern glass backsplash. The adjacent family room has a beautiful feature wall with gas fireplace focal point and elegant mantel. There are lots of upgrades done in last few years including FULLY FINISHED Basement with 3 beds & 2 full washrooms(2022), Sidewalk(2023) and Side entrance(2022), New grass landscaping(2024) ,Lighting and pot lights(2024),Freshly painted few portions of house, New vanity in upstairs washroom and much more. It's located in one of the greatest location in Kitchener, close to hwy. 401, Conestoga college, Parks, Public transit, shopping and much more. Book a private tour today. (id:58043)
RE/MAX Real Estate Centre Inc.
11370 Culloden Road
Aylmer, Ontario
Discover this exquisite all-brick ranch featuring 3+1 bedrooms and 2 bathrooms, complete with a generous two-and-a-half-car garage boasting 10-foot ceilings. From the moment you step through the front door, you'll be captivated by the meticulous attention to detail and superior craftsmanship evident throughout. The kitchen is equipped with four stainless steel appliances, granite countertops, a center island, custom real wood cabinets, an undermount sink, and ceramic backsplash. Vaulted ceilings grace the kitchen, dining area, and living room, enhancing the spacious feel of the home. Relax in the living room beside a stunning real stone fireplace with a gas insert, accompanied by a 55 television and discreetly integrated electronic components. Step through patio doors in the dining area onto an expansive deck overlooking a beautifully landscaped, fully fenced backyard featuring a pond, gazebo, utility shed, and garden shed. The master bedroom offers an ensuite bath, a walk-in closet, and its own patio access. Conveniently located on the main floor, the spacious laundry room adds to the home's practicality. The partially finished lower level includes an oversized bedroom and a rough-in for a 3-piece bath, providing additional living space potential. Nestled on a serene country lot with easy access to Woodstock, Ingersoll, Tillsonburg, Aylmer, St. Thomas, and London, and just minutes from the 401, this property offers both tranquility and accessibility. Don't miss your chance to call this meticulously crafted residence your new home. (id:58043)
Century 21 Heritage House Ltd
24 King Street
Smiths Falls, Ontario
Building lot on the Corner of Rideau Ave. S. and King St. Town Waste/Sewer available. Street was just freshly paved. (id:58043)
Century 21 Synergy Realty Inc.
108 Richmond Road Unit#207
Ottawa, Ontario
Live in the heart of trendy and highly sought-after Westboro! This 1 bed 2 bath spacious unit has a total of 746sq.ft including balcony! Open concept layout, with floor-to-ceiling windows, a bedroom with a walk in closet and 3 piece ensuite, also a powder room. Unit offers high-end features such as quartz countertops, rich hardwood floors, stainless steel appliances, a large kitchen island with generous built-in storage, glass-panelled balcony and in-suite laundry. Enjoy access to the high-end amenities including a gorgeous rooftop terrace with 360 degrees views of the city, BBQs, lounge chairs and patio furniture, 3 gyms, 4 party rooms, theatre room, game room, pet grooming, ski/bike tune-up and bike storage. Convenient storage locker on 4th floor. By making QWest your new home, you will have doorstep access to top rated restaurants, gastro pubs, bars, cafes, shops, parks, schools, LRT station and more. *Photos date from when the owner lived in the Unit. (id:58043)
Royal LePage Team Realty
323 Lysander Place
Ottawa, Ontario
Move in ready! This turn key executive semi-detached home located in the sought after Wateridge Village. Excellent location advantage. Close to Highway 174 to downtown Ottawa and all the best schools, Ashbury College/Elmwood School/Colonel By/Lisgar. This is the larger semi offering 4 bedrooms, 4 bathrooms and over 2,200sqft. Spacious Foyer leading to first floor with Hardwood Throughout featuring 9' ceilings on both first and second floors, Formal dining room, Open concept living room/large kitchen with generous counter space/cabinetry for the home cook. Beautiful Hardwood staircase leads to the 2nd level complete with huge primary bedroom/WIC/5pcs ensuite bathroom, three good size bedrooms and full bathroom as well. The lower level, a spacious family room with over sized windows and gas fireplace on these chilly days and the 4th bathroom as well. Maintenance-free front and back yards, interlock patio, Fenced backyard. Offers considered anytime so book your appointment today! (id:58043)
Home Run Realty Inc.
3869 19th Street
Jordan, Ontario
Wonderful opportunity for your family to thrive in the popular Jordan Village area. Huge city property steps from the newly refreshed Jordan Main Street, offering shopping and dining delights known throughout the Golden Horseshoe. Offering 5 bedrooms, 3.5 baths, double garage, deck and grand yard for the whole family to enjoy. Loaded with quality updates including steel roof (2021), deck (21), hot tub (21), furnace and AC (19), flooring (20), asphalt driveway (22), gardens (24), windows (23), blinds on main floor (23) plus hot water on demand. Finished basement adds to versatility. With the work on 19th street almost completed, this is a great time to make this beauty Your Niagara Home. (id:58043)
RE/MAX Garden City Realty Inc.
233 Livingstone Crescent
Amherstburg, Ontario
Newer townhouse, 2 bed, 2 bath, for sale, in a highly sought after Amherstburg development! Featuring 9ft. ceilings, hardwood flooring throughout all main areas as well as all bedrooms, Ceramic flooring in wet areas, everything located on the main floor. A large kitchen with quartz counters/Island/stainless steel appliances, spacious living room and bedrooms. Master unit includes en-suite bath with a full ceramic & glass shower, walk-in closet. Laundry on main floor Front and rear covered concrete porch, 1.5 car garage with inside entry door, Unfinished large basement, CALL L/S FOR PRIVATE SHOWING. (id:58043)
Century 21 Request Realty Inc - 606
230 Highland Road W
Kitchener, Ontario
Exceptional Investment Opportunity at 230 Highland Road West, Kitchener. Unlock the potential of this remarkable property, strategically positioned on a bustling street with exceptional visibility. Zoned RES-5, the opportunities here are endless: expand with additional dwelling units, either within the existing structure or through a new build, or capitalize on the approved home-based business. The circular driveway provides abundant parking, complemented by additional spaces at the rear, accessible through a private entrance. Step inside this expansive bungalow, where the walk-out basement & multiple entrances make this property ideal for duplexing, creating an in-law suite, or accommodating a multi-generational family. Inside, you’ll discover a spacious living room bathed in natural light. The adjacent 2pc bathroom adds convenience. The main level features 2 generously sized bedrooms & a full bathroom equipped with a standing shower. The kitchen, fully stocked with appliances & abundant cabinetry, seamlessly flows into the dining room—perfect for family meals. The main floor also hosts a convenient laundry area. Ascend to the upper-level loft, that can serve as another bedroom, home office, play area, or whatever suits your needs. The garage offers a unique bonus—a private bathroom for added convenience. The fully finished basement is a standout feature, offering 3 additional bedrooms, 2 full bathrooms & a well-appointed kitchenette setup. The expansive layout easily accommodates the conversion into two separate units, enhancing the property’s income potential. Outside, the vast backyard, complete with a private entrance, provides even more parking options & includes both a shed & a storage container. This property’s prime location puts you close to everything you need—shopping, dining, top-rated schools, public transportation & quick highway access. Don’t miss this rare opportunity to transform this incredible property into your next successful venture! (id:58043)
RE/MAX Twin City Realty Inc.
38 Jane Street
Belgrave, Ontario
Welcome to this charming 3-bedroom, 4-bathroom bungalow nestled in the desirable neighbourhood of Belgrave. With 3 bedrooms conveniently located on the main floor, this home offers a comfortable and accessible living space. As you step inside, you'll be greeted by a spacious dining room and a cozy living room, perfect for hosting family gatherings or enjoying intimate meals. The breakfast nook, overlooking the backyard, provides a picturesque view and a serene atmosphere for your morning coffee. The main floor also features a convenient laundry room, ensuring efficiency and ease in completing household chores. Step outside and discover a fully fenced backyard that is truly a haven for outdoor enthusiasts. In 2018, a new inground pool was installed, offering a refreshing oasis during warm summer days. Two gazebos provide shade and relaxation areas, while a large deck and fire pit area create the perfect ambiance for outdoor entertainment and gatherings. The basement of this bungalow boasts a large rec room, complete with a pool table and a bar. This versatile space is ideal for hosting game nights or simply unwinding after a long day. In addition to its exceptional features, this property offers both a 2-car attached garage and a 2-car detached shop (20.7 x 30.6), perfect for car enthusiasts or for additional storage space. Located close to Wingham, this bungalow offers the convenience of nearby schools, grocery stores, main street shopping, and a hospital. You'll have everything you need within reach while still enjoying the tranquility of the Belgrave neighbourhood. Call your REALTOR® today for your own private viewing. (id:58043)
RE/MAX Land Exchange Ltd Brokerage (Wingham)
2440 Champlain Road
Tiny, Ontario
Sit back and enjoy the sounds of nature from this turn key, year round home that backs on to vacant forested acreage and beyond that is Awenda Provincial Park with 7,200 acres of forest, trails and lakes and only a 7 minute walk to several beaches on Georgian Bay through the Sunset Bay trails. This 3 bedroom / 1.5 bathroom updated ranch bungalow includes a new kitchen with quartz countertops, gas forced air heat and cooling central air. Loads of storage space for all of your outdoor furniture and toys with an attached garage, attached outdoor covered area and shed. 3 walk out patio doors from the spacious primary bedroom, dining area and the main floor family room lead to the garden that features so much outdoor entertainment space. On cold days, cozy up in the living room by the gas fireplace and create culinary memories in kitchen with the open concept living space. Modern conveniences such as Bell Fibe high speed internet and municipal water are just the icing on the cake. Amenities and entertainment are only a 20 minute drive away in the historical towns of Penetanguishene and Midland. Take your first step towards living the life you deserve and book your showing on this fabulous property today! (id:58043)
Revel Realty Inc.
9499 Maas Park Drive
Mount Forest, Ontario
Welcome to your new home in the country! This charming Century farmhouse sits on nearly 2 acres, offering a perfect mix of historic charm and modern amenities. This property provides a peaceful retreat with all the conveniences close by. As you step inside, you'll notice the thoughtfully renovated kitchen and baths, styled in a modern farmhouse design. The kitchen is ready for your culinary adventures, with plenty of counter space and modern appliances. The bathrooms blend old and new seamlessly, creating a comfortable, stylish place to unwind. Updates include brand-new countertops, stainless steel appliances, and custom cabinetry that make meal prep a breeze. Other updates include a new furnace (2017), HVAC system (2021), AC (2021), electrical panel (2021), and kitchen and appliances (2022), ensuring everything is in top-notch condition. The house features a moody color scheme that adds a touch of coziness and sophistication. Imagine spending your evenings by the woodstove, with its warm glow creating the perfect atmosphere for relaxation. Each of the four bedrooms has its own unique charm, making it easy to find your favourite spot. The bathrooms were updated in 2022, blending modern style with timeless charm. Outside, the almost 2 acres provide plenty of space for outdoor fun and activities. Kids will love the tree house, a magical place for play and imagination. The three-car detached garage offers ample space for your vehicles, tools, and storage. The property includes a large garden area, perfect for those with a green thumb, and a newly installed patio ideal for outdoor dining and summer barbecues and invisible fence to keep your pets safe without obstructing your view. Located in a quiet rural subdivision, this home offers the tranquility of country living while being just a short drive from Mount Forest's amenities, a place where you can enjoy the simple pleasures of life, surrounded by nature and the charm of a historic home. (id:58043)
RE/MAX Icon Realty
195 Birchwood Avenue
Tiverton, Ontario
This stunning lakefront property located in a very desirable neighbourhood just north of Kincardine, boasts a custom-built home that exudes pride of ownership; almost every detail of this approx 2800 sq ft. bungalow has been carefully and painstakingly crafted and built by the Sellers, resulting in a truly unique and exceptional space. Its picturesque location and breathtaking views from the main living areas in the home plus spacious multi-level deck, provide the perfect vantage point to enjoy the stunning landscaping and lake views. A stamped concrete driveway and footpath lead to a welcoming covered porch and, upon entering the home, you will be greeted by the warmth and elegance of solid oak hardwood floors throughout the main living areas. The open concept layout allows for a seamless flow between the living, dining and kitchen areas perfect for entertaining; the three bedrooms are spacious and offer a peaceful space, including the luxurious master retreat with stand alone tub, tile and glass shower plus walk -in closet. The Sellers' attention to detail extends to the solid oak doors and trim throughout the home; the craftsmanship also evident in the cabinetry. The kitchen is a chef's delight boasting granite countertops and island, built-in appliances, plenty of cupboards, drawers and counter space. Also complementing this residence: great room with stone fireplace; den/office with French doors; the dining area has patio doors onto deck; laundry room with cupboards; second bathroom and guest two piece bathroom; California shutters and roller shades on most windows; lower level partially finished with drywall on exterior walls, bathroom rough-in and walk-up to backyard; double car garage w basement access. The Sellers' dedication to quality extends to the exterior with the detailed facade of the home, footpaths and exquisite gardens. The Old Coach Road walking trail is located at the lake between the shoreline and subject property. Enjoy the 3D tour! (id:58043)
RE/MAX Land Exchange Ltd Brokerage (Kincardine)
1666 3rd Avenue W
Owen Sound, Ontario
Welcome to this charming two storey home nestled on a quiet street in Owen Sound. This property offers a blend of comfort and convenience. With an open concept kitchen, dining and living room with walkout to the rear deck. Three bedrooms, one full bath, part finished basement with family room, office and plenty of storage space. Gas forced air heat and central air. There is a shed and detached shop at the back with heat and hydro, ideal for the handyman or woman. Located close to schools, parks and shopping. Don't miss the chance to make this lovely house your new home. (id:58043)
Ron Hopper Real Estate Ltd Brokerage
014062 Bruce County Rd 10
Brockton, Ontario
This captivating country property, located in close proximity to town, boasts exceptional outdoor charm. The two-story residence features a wrap-around front and side verandah, offering picturesque views and an array of perennial beds. The property is further enhanced by a refreshing pool, providing an ideal setting for summer relaxation. Inside, the home showcases an open-concept kitchen and living area with terrace doors leading to a spacious sundeck that overlooks a fully decked, above-ground pool. The main floor encompasses a formal dining area, laundry facilities, a convenient 2-piece powder room, a den or office space, and access to the double garage. Upstairs, four generously sized bedrooms await, including a large master suite with walk-in closets and an ensuite access to the main 4-piece bathroom featuring a corner soaker tub with jets and a separate shower. The lower level accommodates recreation and utility rooms with ample storage. This property is well-suited for a small hobby farm, business or luxurious country living at its finest. Offering a harmonious blend of comfort and practicality. Surrounded by mature trees that provide privacy and a tranquil setting, the expansive 5 acre backyard is perfect for hosting family gatherings, barbecues, or relaxing in the sun. Detached shop offers many possibilities with loft above and expansive space for all your activities measuring 48' x 30' lots of room for hobbies, storage and creative projects. The nearby town of Hanover provides essential amenities, including grocery stores, schools, charming cafe, and boutiques, ensuring convenience at your fingertips. Whether seeking refuge from urban life or a serene retreat to raise a family, this country estate is a cherished find. Its fusion of modern amenities and rustic allure creates an idyllic setting for creating cherished memories. (id:58043)
Royal LePage Exchange Realty Co.(P.e.)
3 Howey Avenue
Long Point, Ontario
Move in Ready, turn key! Just move right in and enjoy year round! Welcome home to 3 Howey Ave in Long Point. Professionally landscaped four season home perfect for entertaining. Steps to sandy Long Point beach, close to marinas, provincial parks, wineries and the bird observatory. Enjoy fishing, boating, walks on the beach and bird watching. Ample parking for your boat and vehicles on the 120ft cement driveway, 30x30 car port, full back deck measuring 13 x 41 feet, perfect for entertaining including barbeque and patio furniture, also with fire pit area. The 2 storey garage was built as machine shop with custom chain fall hoist and swing arm spanning the entire area of the garage and 100 amp service and 3 220 outlets. Double garage with one regular size garage door and the second door is 9 feet high. The finished loft above garage, comprising 500 additional square feet of finished living space currently being used as a bedroom. Underground sprinkler system. Enjoy boating with a 30 foot boat slip available for lease by owner two doors down at vacant lot. Offers anytime. Quick closing available! Seller to install shower as per buyer request before closing. (id:58043)
RE/MAX Escarpment Realty Inc.
24 Hillcrest Avenue
Simcoe, Ontario
Discover your new haven at 24 Hillcrest Ave, a delightful bungalow situated just outside Simcoe in a peaceful community. This charming 3-bedroom, 1-bathroom home offers 1,071 square feet of comfortable living space. Sitting on a sprawling 172' wide lot, this home offers ample room for outdoor activities and serene relaxation amidst mature trees and beautiful landscaping. Step into the inviting living room with its large new bay window, perfect for relaxing and soaking in the outdoor views. The kitchen is designed for convenience and functionality, with lots of cabinetry and counter space, making meal preparation a breeze. The dining area off the kitchen creates a wonderful space for family meals and gatherings. This home has been thoughtfully updated with a new air conditioner (2021), furnace (2015), windows, a steel roof, and a paved driveway (2017). Gutter guards and a new septic tank and field bed (2000) ensure that all major updates are taken care of, leaving you free to add your personal touch with paint and decor. The combination of hardwood and vinyl flooring throughout makes cleaning a breeze. The full basement offers a blank canvas, ready for your creative vision, whether you envision a cozy family room, a home gym, or additional storage space. For the hobbyist or DIY enthusiast, the 17' x 19' workshop with an attached carport, concrete floor, 50 amp hydro, and water access is a true highlight. The large, mature lot provides plenty of space for outdoor activities, gardening, and enjoying the tranquility of nature. Located just a short drive from Simcoe, this home offers the perfect blend of peaceful, rural living with easy access to the conveniences of town. Schedule your viewing today and imagine the endless possibilities at 24 Hillcrest Ave! (id:58043)
Mummery & Co. Real Estate Brokerage Ltd.
172 Norfolk Street
Simcoe, Ontario
The possibilities are Endless with this Beautiful Home which is zoned both Residential and Commercial. This century home has so much of its original charm; Square brick Turret, Original Floors, High Baseboards, Stairs and Newel Post, Tin Ceiling in the Kitchen and hidden back stairway (it just requires a new opening). The updates bring it up to modern standards; in the Kitchen there are newer Cabinets with Gas Stove and Island, the Sunroom has been insulated and Gas Fireplace added, 2pc bath on the main floor, a Laundry room has been added to the 2nd floor, Primary bedroom has an ensuite and walk in closet. The main floor consists of a Sunroom, Kitchen, 2pc bath, Formal Dining Room, Living Room and Sitting Room. The 2nd Floor Bedroom level has 3 Bedrooms 2 Bathrooms and Laundry room, The Attic houses built-ins and is just waiting for your designer touches. The Basement has a good ceiling height with built-in shelves. Then there is a 3 car garage which also has attic space. The backyard is so pretty and private. This home is Zoned as CRB allowing you to change the property to: Art Gallery, Bed & Breakfast, Clinic or doctors' office, Offices, Photography Studio and Shop, Retirement home or Long-Term care facility, Duplex or Triplex... and so many more options. Endless Possibilities... What would you create on this one of a kind property? (id:58043)
Peak Peninsula Realty Brokerage Inc.
172 Norfolk Street
Simcoe, Ontario
The possibilities are Endless with this Beautiful Home which is zoned both Residential and Commercial. This century home has so much of its original charm; Square brick Turret, Original Floors, High Baseboards, Stairsand Newel Post, Tin Ceiling in the Kitchen and hidden back stairway (it just requires a new opening). The backyard is so pretty and private. This home is Zoned as CRB allowing you to use the property as an: Art Gallery, Bed & Breakfast, Clinic or doctors' office, Offices, Photography Studio and Shop, Retirement home or Long-Term care facility, Duplex or Triplex... and so many more options. Endless Possibilities... What would you create on this one of a kind property? (id:58043)
Peak Peninsula Realty Brokerage Inc.
28 Huron Heights Drive
Ashfield-Colborne-Wawanosh, Ontario
Incredible value! Immaculate bungalow located just a short walk from the lake and rec center in the very desirable “Bluffs at Huron!” This attractive “Havenview” model offers 1176 sq feet of living space along with numerous upgrades including premium vinyl plank flooring throughout! Step inside and you’ll be impressed with the spacious foyer, quality construction and attractive finishes! The bright kitchen features plenty of cabinets, stainless steel appliances and center island. This open concept home also sports a large living room with tray ceiling and pot lights. The dining room has terrace doors leading to a spacious cedar deck surrounded by maturing shrubs, perfect for relaxing or entertaining! There’s also a large primary bedroom with walk-in closet and 3 pc ensuite bath, spare bedroom and an additional 4 pc bathroom. Storage is plentiful in this home as there are lots of closets and full crawl space. There’s even an attached 1.5 car garage, enough space for your vehicle and golf cart! This attractive home is situated in an upscale land lease community, with private recreation center and indoor pool, located along the shores of Lake Huron, close to shopping and several golf courses. Bonus – 6 appliances included! Call your REALTOR® today for a private viewing! (id:58043)
Pebble Creek Real Estate Inc.
74 Megan Crescent
Barrie, Ontario
Nestled in the heart of Barrie, this stunning home boasts an impressive array of modern amenities and luxurious finishes. With 5 (4+1) spacious bedrooms and an additional bedroom in the recently finished basement, this residence is perfect for growing families or those who love to entertain. The 4 (3+1) beautifully appointed bathrooms are complemented by a large, stylish bathroom in the basement, ensuring convenience and comfort for all. Upon entering, you'll be greeted by a warm and inviting atmosphere, highlighted by contemporary design elements and high-quality finishes throughout. The kitchen has state-of-the-art appliances, sleek cabinetry, and ample counter space for meal preparation. The primary bedroom is a true retreat, offering a serene space with plenty of natural light and a luxurious ensuite bathroom. The recently finished (2022) basement expands the living space, providing a versatile area that can be used as a family room, home office, or gym. The additional bedroom and large bathroom in the basement add to the home's functionality, making a perfect addition to this expansive home. Step outside to discover the newly constructed backyard oasis, complete with an 18 x 38 pool that promises endless hours of fun and relaxation. The outdoor space is meticulously designed with a custom deck, offering both privacy and a picturesque setting for outdoor gatherings. Whether you're hosting a summer barbecue or enjoying a quiet evening by the pool, this backyard is sure to be a favorite spot. It’s prime location just off the highway and close to major amenities means you'll have easy access to shopping, dining, schools, and recreational facilities. The neighborhood is known for its friendly community, providing a safe and welcoming environment for all residents. This home is a rare find, combining modern luxury with practical living spaces in a highly desirable location. Schedule a viewing today and experience the unparalleled lifestyle that awaits you in Barrie. (id:58043)
Keller Williams Experience Realty Brokerage
1343 Clearwater
Windsor, Ontario
ABSOLUTELY STUNNING CUSTOM BUILT FAMILY HOME IN SOUGHT AFTER ASPEN LAKES. OPEN CONCEPT MAIN FLR W/ HIGH END FINISHES, VAULTED CEILINGS, MASSIVE EAT-IN KITCHEN W/ GRANITE, GLASS-TILED BACKSPLASH, S/S APPLIANCES, LIVING RM W/ F/PL, & DINING AREA W/ PATIO DOORS LEADING TO BKYD. 2ND FLOOR OFFERING 2 BDRMS AND 4 PC. BATH W/ TILED SHOWER & GLASS DOOR. HUGE PRIMARY BDRM WITH HIS AND HERS CLOSETS AND GORGEOUS ENSUITE W/ TILED SHOWER AND GLASS DOOR. LWR LVL OFFERS A PERFECT PLACE TO RELAX W/ COZY RECREATION/FAMILY ROOM AND FULL BATH. TWO CAR GARAGE W/ 2ND KITCHEN AND GRADE ENTRANCE TO 4TH LVL. EXCELLENT FUNCTIONAL LAYOUT PERFECT FOR FAMILIES AND HOSTING GUESTS. CLOSE TO TERRIFIC SCHOOLS, SHOPPING, WALKING TRAILS, PARKS, BATTERY PLANT AND THE WATERFRONT. (id:58043)
Deerbrook Realty Inc. - 175
1501 Talbot Line
Tillsonburg, Ontario
For Sale: Dive into this prime business location just minutes from downtown Tillsonburg in a high-traffic, fully fenced property. Spanning across an expansive 6100+/- sq ft, this facility boasts radiant and forced gas heating systems, upgraded with 600 volts electricity by Tillsonburg Hydro less than a year ago. Whether you envision a vibrant showroom or need multiple offices and a large space, this versatile space applies to a variety of professional needs. Currently established as an automotive, autobody, and paint shop, the property is zoned for numerous uses, allowing for flexible business operations. Don't miss out on this strategic investment in a steadily growing area! (id:58043)
RE/MAX Tri-County Realty Inc Brokerage
1601 Talbot Line
Tillsonburg, Ontario
Step into your dream property that is perfect not just as a family home but also offers a unique opportunity for your home-based business! Spanning across 2649 above and below grade sq ft, this home features 4 cozy bedrooms and 2 well-appointed bathrooms, this property is listed for sale and presents an extensive range of amenities that enhance both its value and appeal. The front of the home is tailored for a business featuring a customer-friendly setup with a dedicated bathroom. This home doesn’t just cater to your living or business needs; it’s a haven for hobbyists and those who cherish outdoor living. Enjoy a large yard with a covered back porch, a BBQ gas hookup, and a deluxe hot tub that stays with the property. The yard is partially fenced for privacy and includes a large 24x14 workshop and an additional 26x20 building – perfect for any project or hobby. Car enthusiasts will appreciate the drive-through attached garage (23x23 ft), equipped with a 3-year-old hoist and a 220 hydro volt compressor that also remains. The workshop space in the lower level of the home includes a workbench that stays, adding even more value. Indoor comforts have been upgraded with a recent kitchen overhaul featuring new cupboards, quartz countertops, and an extensive shelving units for optimum storage. The property comes with in-law suite capabilities thanks to a spacious lower level that promises comfort and privacy. All these amazing features are topped off with practical upgrades like shingles replaced 10 years ago, ensuring that this home is ready for its new owners to move in and enjoy all the benefits it has to offer. Whether you’re setting up shop, raising a family, or looking for a space that can handle all your creative endeavors, this property is a testament to comfort and convenience. (id:58043)
RE/MAX Tri-County Realty Inc Brokerage
63 Dunn Street
Barry's Bay, Ontario
A Barry's Bay gem that is quaint and cozy and meticulously maintained. Boasting 3 bedrooms and 2 full bathrooms this home features a main floor with soaring high ceilings, 2 bedrooms, updated bathroom and open kitchen, dining area, living room. The high ceilings and many windows create a bright and appealing atmosphere and give the sense of space and openness throughout the main floor. The lower level is finished with a 3rd bedroom, 2nd full bathroom with laundry area, rec room and extra storage space. From the moment you set your eyes on this property you experience the elegance and pride of ownership throughout this home. Located right in town you are only a few minutes walk to all the amenities of Barry's Bay (id:58043)
Exit Ottawa Valley Realty
1060 East Road
Minden, Ontario
Lakeside Living for under $700k does exist! Welcome to this original Cape Cod style home with 2000sf of finished living space nestled among mature trees on a small quiet 40' deep, spring fed lake, ideal for canoeing, kayaking and swimming. Mirror Lake is in the heart of Carnarvon, walking distance to a host of amenities including 3 restaurants, a lumber yard, hardware store, LCBO, convenience store, marina, bakery and the new home of a local micro brewery. Situated on almost 1 acre of lovingly landscaped lawns and Perennial gardens that lead down to 200' of sandy beach, the lakefront features a shallow entry and 6' of water at the end of the dock. This house has been in the same family for generations and has been lovingly maintained. There's a main floor primary suite with its own enclosed porch and separate entrance ideal for an in-law, plus 3 large bedrooms upstairs and a flex loft space that can be used for extra guests, an artist's studio, gym or games room. Two southwest facing sunrooms provide extensive views of Mirror lake and there is a full unfinished basement with walkout. You're a short distance to 3 boat launches on Hall's, Boshkung and Beech Lakes. A further host of amenities including public tennis, pickle ball and basketball courts, a children's playground, a library, fire and ambulance services are a short drive up Hwy 35. If you've dreamed of Lakeside Living at an affordable price, book a showing today and get ready to Move! (id:58043)
Century 21 Granite Realty Group Inc.
478 Sherman Point Road
Napanee, Ontario
Stunning waterfront property with 100 feet of shoreline on the Long Reach! The main floor features a primary bedroom with 4 pc ensuite and a patio door to a deck overlooking the water, along with 2 additional bedrooms and full bath. Picture cozy evenings in the spacious living room, complete with a charming propane fireplace. The basement offers a large rec room, 2 bedrooms, full bath and a walkout leading to a patio, perfect for enjoying the serene waterside atmosphere. But that's not all – this gem comes with a fully contained in-law suite featuring a separate entrance, 1 bedroom, 1 bath, kitchen, living room and sunroom with breathtaking views of the water. Other features include a 2 car detached garage, basement garage/workshop, firepit, sheds, dock and so much more! Whether you're looking for a family home with room to grow or a tranquil retreat with an in-law suite for guests or rental income, this property has it all. Don't miss out on the opportunity to make this waterfront dream home yours! (id:58043)
Wagar And Myatt Ltd
307 Fir Lane
Kemptville, Ontario
Comfortable and spacious, this 1236 sq ft lower-level exterior Blue Spruce model condo offers a large living room with balcony, a generous kitchen with breakfast bar, entry nook and 2 pc. Powder. Upstairs adds a master bedroom, 2 additional bedrooms, a full main bathroom plus a laundry closet and utility rm. Neutral carpeting and tile flooring. 5 appliances included. Natural gas forced air heating. This unit has never been lived in. Limited Tarion Warranty applies. One parking stall assigned (#41). Close to schools, hospital, amenities and shopping. (id:58043)
RE/MAX Affiliates Realty Ltd.
56 Front Street S
Orillia, Ontario
Nestles in the heart of beautiful Orillia, this charming property at 56 Front Street is an exceptional opportunity for investors. With it's blend of classic architecture and modern amenities, this home offers the perfect balance of comfort, convenience, and style. Single family dwelling zoned C4 which does permit a 4-Unit dwelling subject to setbacks and fire coding but this building is currently used as a non-conforming 4 unit building. 3 out of 4 units are currently rented. (id:58043)
Keller Williams Experience Realty Brokerage
Keller Williams Experience Realty
36 Sinclair Drive
Tillsonburg, Ontario
This lovely1800+ sq.ft. Bungaloft located in the heart of Hickory Hills offers 2 bedrooms, 2 bathrooms, a den and a spacious upper loft .Beautful hardwood floors and a gas fireplace are just a couple of gorgeous features of this home. The community club house offers a chance to be active with the pool and hot tub priveliges, a chance to socilalize with fellow residents in the game room and during special occassions activities. The Buyer acknowledges a one time transfer fee of $2,000 and an annual fee of $385 payable to The Hickory Hills Association. All measurements and taxes are approximate. Schedule B must be acknowledged and attached to all offers. (id:58043)
J. E. Newton Realty Ltd Brokerage
3876 Muskoka 118 Road W Unit# Sandfield 3 Week 3
Port Carling, Ontario
Introducing Sandfield 3 Week 3 at The Muskokan Resort Club, a truly coveted destination nestled along the pristine shores of prestigious Lake Joseph. This beautifully maintained resort is a year-round haven, offering a blend of luxury and tranquility with an array of top-tier amenities. It's the perfect escape from the hustle and bustle of city life, offering you a slice of Muskoka to call your own! Enjoy unforgettable vacations without the stress of cottage upkeep. In addition to your interval, you'll also own an equity share in the entire resort, allowing for a deeper investment in this extraordinary property. If you’re not using all your weeks, you can exchange them through the Registry Collection and explore other luxurious destinations worldwide. This 3-bedroom cottage is fully furnished with high-end pieces and comes with en-suite bathrooms for each bedroom, ensuring your stay is as comfortable as possible. The primary bedroom features a step-out balcony, perfect for enjoying the serene lake views. Positioned close to the lake, Villa 3 offers one of the best locations on the property. As an owner, you'll have exclusive access to the award-winning 2,500 sq ft Hirsh Log Home design Club House, which boasts 20-foot windows overlooking the outdoor swimming pool, and includes a library, billiard room, movie room, and games room. Private docks are available for mooring your boat, or you can take advantage of the provided kayaks for a peaceful paddle on the lake. A sandy beach and reliable WIFI ensure everyone has something to enjoy. The fixed summer week in mid-July is ideal for creating lasting memories with family and friends. Please note, this is a non-pet-friendly unit. (id:58043)
Bracebridge Realty
2819 Cowell Road
North Gower, Ontario
Beautiful 2 acre treed lot ready for you to build your dream home! Picturesque property sitting high and dry, rarely available this close to the city, plus it is fully treed with glorious mature trees. Enjoy the peaceful sounds of nature, wind whistling through the trees, birds chirping and wildlife that you can only find in this perfect country setting, right at your doorstep. No rear neighbours. PRIME location, minutes to Hwy 416, 35 min to downtown Ottawa, and less than 10 minutes to thriving town of Kemptville. Come escape the city and secure your new property today! Please do not walk the property without an Agent. 24 hr irrevocable on all offers. (id:58043)
Royal LePage Team Realty
4544 Bowles Lane
Severn, Ontario
Discover this exceptional building lot boasting approximately 150 feet of frontage along the scenic Green River. Spanning approximately 3.49 acres, this private parcel offers a picturesque setting with roughly 1.75 acres to build your custom dream home or cottage. The riverfront area presents excellent opportunities for paddle boarding, kayaking, and swimming. Please note that the buyer is responsible for all development fees and lot levies. Title of the property includes ownership of Bowes Lane. (id:58043)
RE/MAX Right Move Brokerage
402238 Grey Road 4
West Grey, Ontario
Discover the potential of this 55-acre farm, nestled between Hanover and Durham on a convenient paved road. With approximately 34.5 systematically tiled acres, outbuildings and a house, this property is great for the hobby farmer. The farm includes a variety of outbuildings: a modern 50'x50' Calhoun hoop barn equipped with two water hydrants, a 48'x32' livestock barn featuring water and hydro, and an older 64'x24' shed. Additionally, there is a small horse paddock and two truck bodies, perfect for storage, chicken coop etc. The 4-bedroom, 1-bathroom house is set back from the road, offering privacy and a covered porch. The home features a newer metal roof (installed in 2021), a new pressure tank, large principal rooms, and a well-thought-out layout, but is in need of updating. The soil composition is primarily Harriston Silt loam, with a small area of muck soil in front of the house. Forest is mostly cedar. This property offers endless opportunities for improvement and customization, making it ideal for a hobby farm or a larger agricultural operation. Don't miss out on this versatile and promising farmstead! (id:58043)
Royal LePage Rcr Realty



