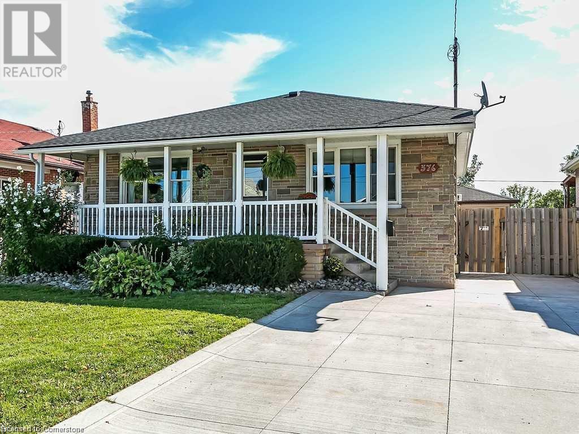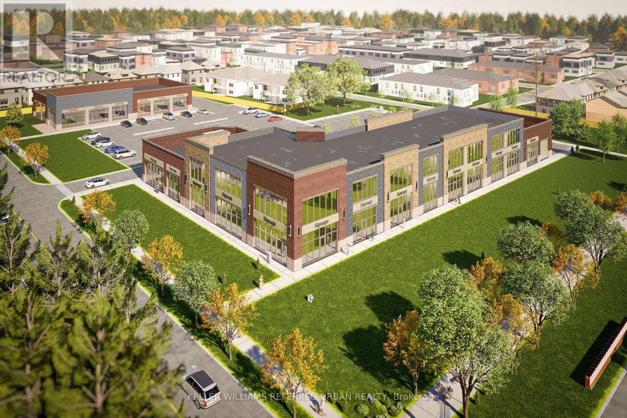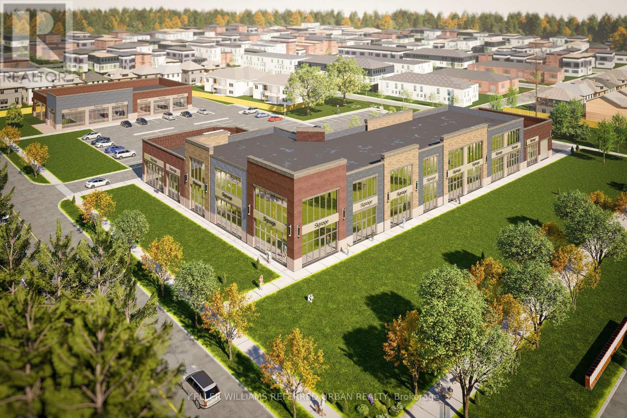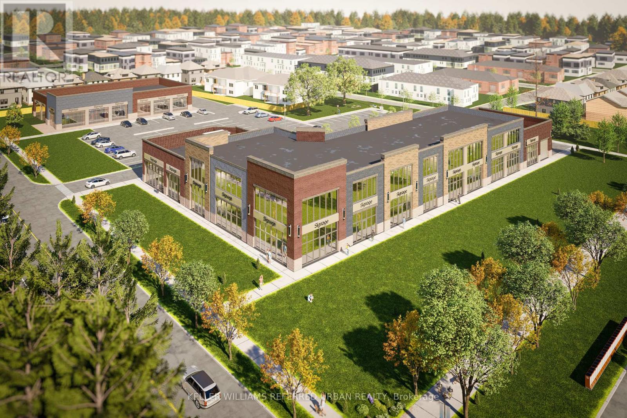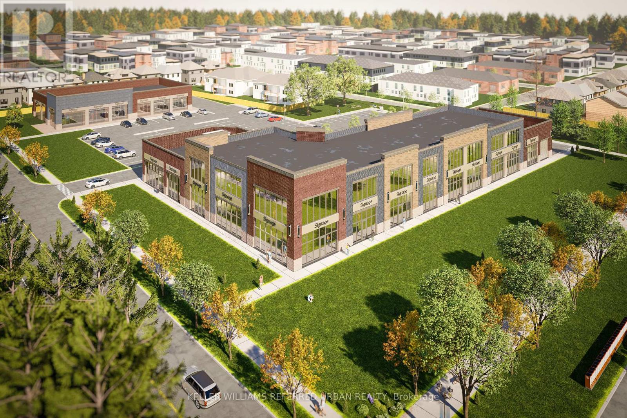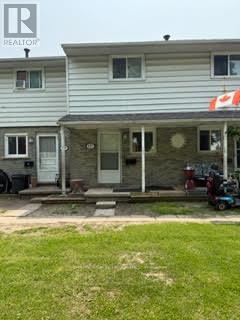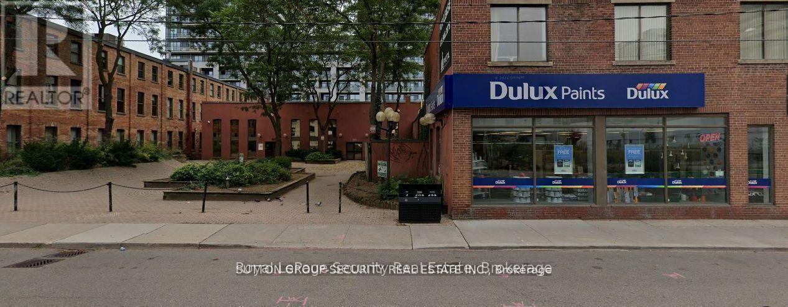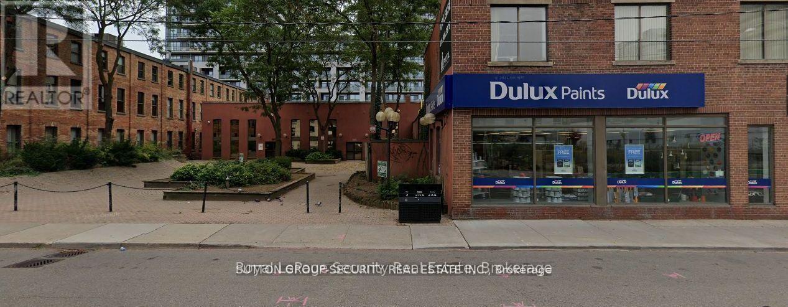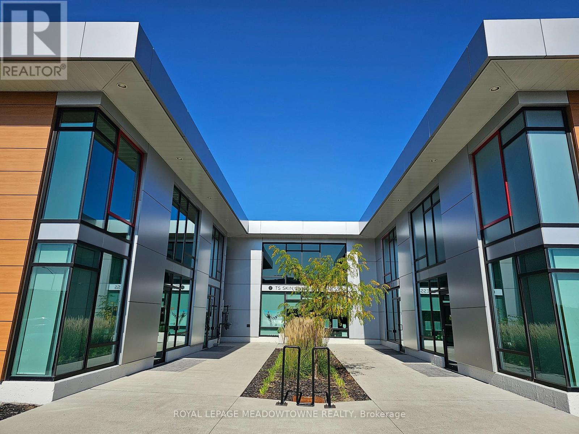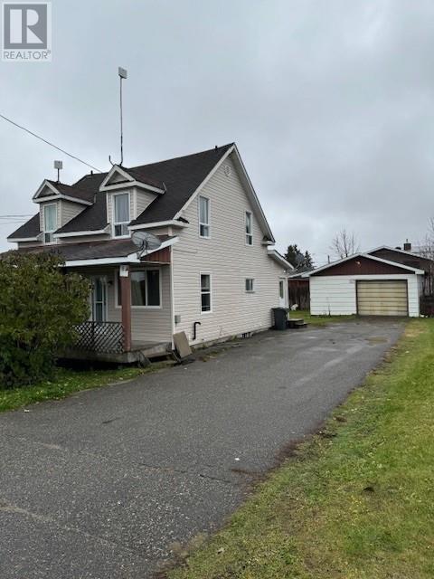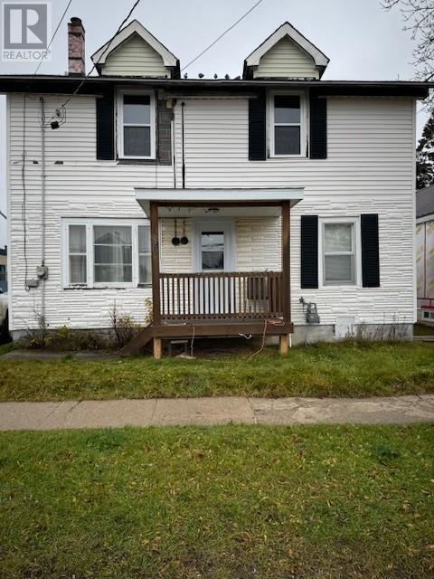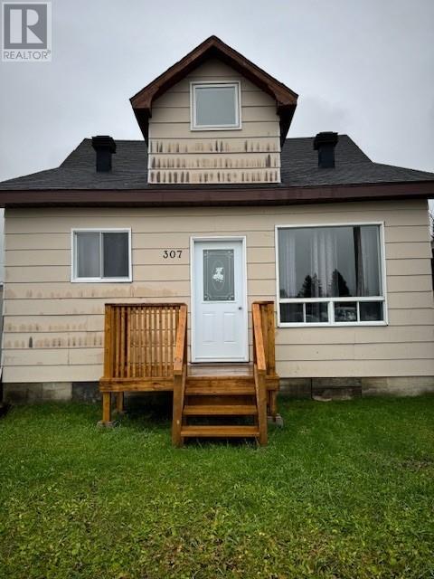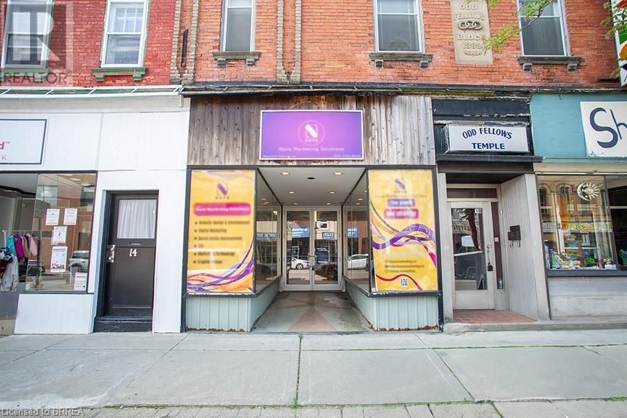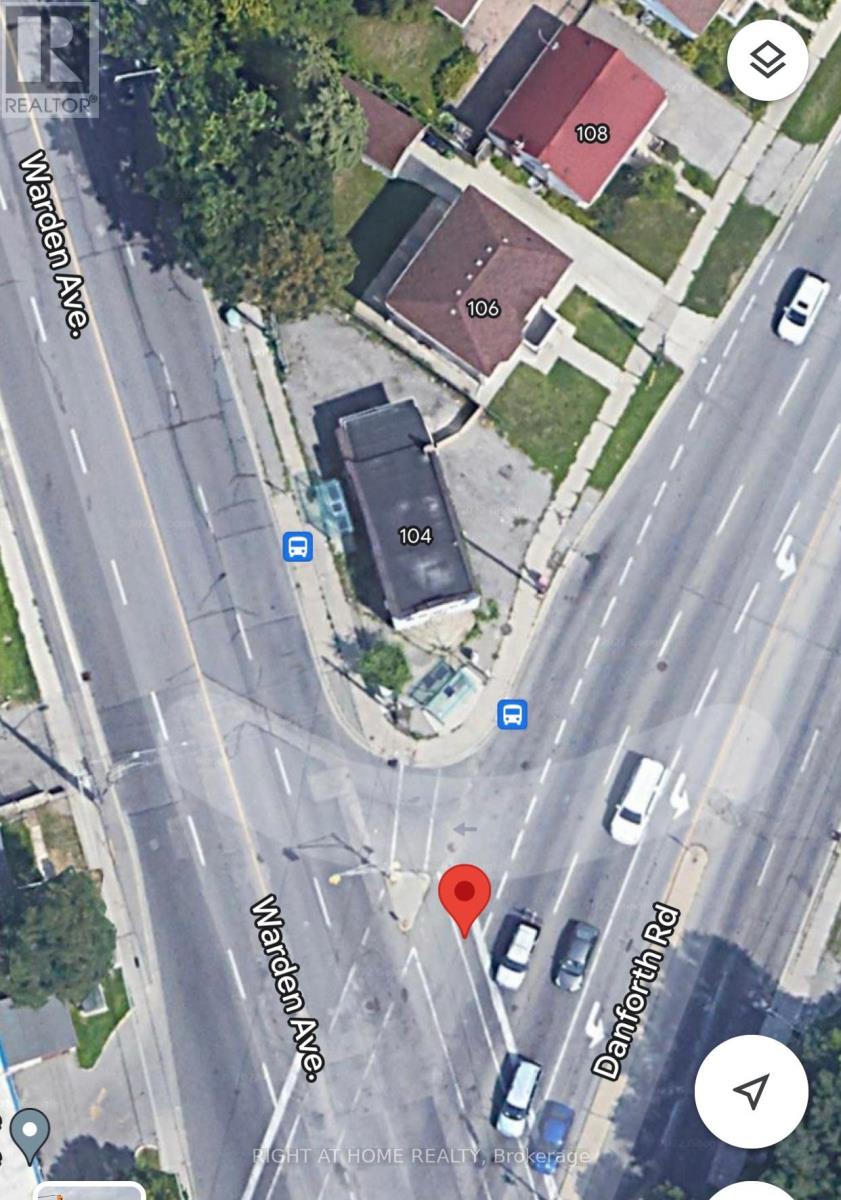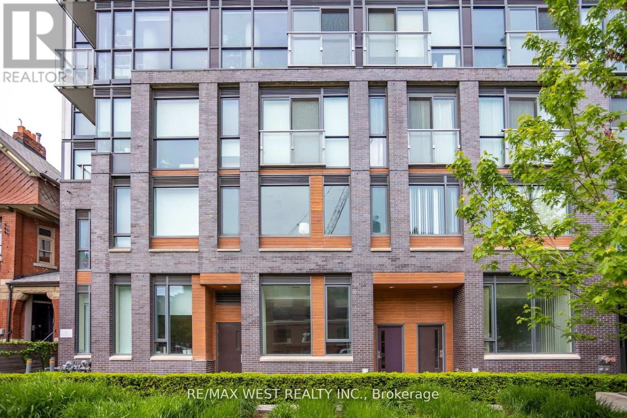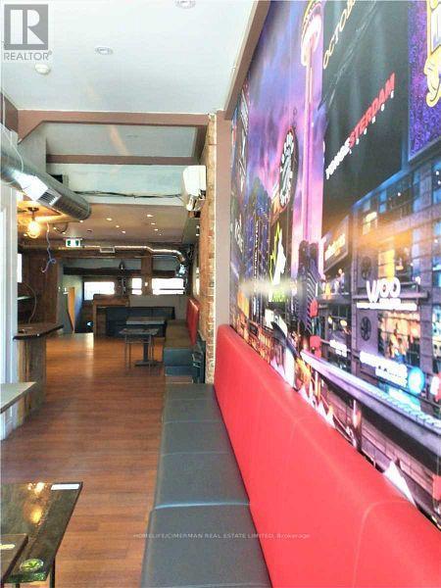376 Talbot Street Unit# Upper
Hamilton, Ontario
Available August 1, 2025. Bright and spacious 2 bedroom main floor apartment featuring laminate floors, open concept kitchen with stainless steel appliances and sliding doors leading to the rear deck. Convenient location with quick access to the Red Hill Expressway and a short drive to Eastgate Square. Tenants responsible for 50% of utilities (gas, electricity, water, water heater). One parking spot included. Additional parking available for $50/month. Shared use of garage and rear yard. All Tenants are to provide Full Equifax or Trans Union Credit Reports, rental application, Employment & reference letters, income verification, and bank statements if needed. (id:58043)
Royal LePage Burloak Real Estate Services
203 - 7716 Garner Road
Niagara Falls, Ontario
Be among the first to secure your space in the highly anticipated, net-zero emission Warren Woods Plaza Niagara Falls premier new neighborhood retail and office destination, slated for completion in Fall 2026. This expansive 795 sq. ft. FIRST-floor OFFICE unit is ideally situated with direct street exposure, premium signage opportunities both inside and out, and immediate access to a beautifully landscaped courtyard amenity, perfect for attracting steady foot traffic and creating an inviting customer experience. Designed with a focus on contemporary architecture, unique materials, striking colors, and functional layouts, Warren Woods Plaza offers an environment thats as visually compelling as it is business-friendly. Located at 7716 Garner Rd, at the prominent intersection of Garner Rd & Warren Woods Ave, just southwest of McLeod Rd and west of the QEW, this plaza is perfectly positioned to serve more than 2,300 newly developed homes, with an additional 2,000+ homes in the pipeline, ensuring a rapidly growing customer base for years to come. Retail and office units feature high ceilings, modern infrastructure, and are surrounded by a vibrant community lacking comparable commercial amenities, making this a prime opportunity for retailers and service providers to become the go-to destination for everyday needs. With a commitment to sustainability, convenience, and community connection, Warren Woods Plaza is designed to foster thriving businesses in an accessible, forward-thinking environment. Dont miss your chance to elevate your brand in Niagaras next commercial hot spot book a tour today and make your mark at Warren Woods Plaza! OTHER OFFICE SIZES are available please reach out to LL. (id:58043)
Keller Williams Referred Urban Realty
202 - 7716 Garner Road
Niagara Falls, Ontario
Be among the first to secure your space in the highly anticipated, net-zero emission Warren Woods PlazaNiagara Falls premier new neighborhood retail and office destination, slated for completion in Fall 2026. This expansive 795 sq. ft. FIRST-floor OFFICE unit is ideally situated with direct street exposure, premium signage opportunities both inside and out, and immediate access to a beautifully landscaped courtyard amenity, perfect for attracting steady foot traffic and creating an inviting customer experience. Designed with a focus on contemporary architecture, unique materials, striking colors, and functional layouts, Warren Woods Plaza offers an environment thats as visually compelling as it is business-friendly. Located at 7716 Garner Rd, at the prominent intersection of Garner Rd & Warren Woods Ave, just southwest of McLeod Rd and west of the QEW, this plaza is perfectly positioned to serve more than 2,300 newly developed homes, with an additional 2,000+ homes in the pipeline, ensuring a rapidly growing customer base for years to come. Retail and office units feature high ceilings, modern infrastructure, and are surrounded by a vibrant community lacking comparable commercial amenities, making this a prime opportunity for retailers and service providers to become the go-to destination for everyday needs. With a commitment to sustainability, convenience, and community connection, Warren Woods Plaza is designed to foster thriving businesses in an accessible, forward-thinking environment. Dont miss your chance to elevate your brand in Niagaras next commercial hotspotbook a tour today and make your mark at Warren Woods Plaza! OTHER OFFICE SIZES are available please reach out to LL. (id:58043)
Keller Williams Referred Urban Realty
108 - 7716 Garner Road
Niagara Falls, Ontario
Be among the first to secure your space in the highly anticipated, net-zero emission Warren Woods Plaza Niagara Falls premier new neighborhood retail and office destination, slated for completion in Fall 2026. This expansive 1,431 sq. ft. ground-floor retail unit is ideally situated with direct street exposure, premium signage opportunities both inside and out, and immediate access to a beautifully landscaped courtyard amenity, perfect for attracting steady foot traffic and creating an inviting customer experience. Designed with a focus on contemporary architecture, unique materials, striking colors, and functional layouts, Warren Woods Plaza offers an environment thats as visually compelling as it is business-friendly. Located at 7716 Garner Rd, at the prominent intersection of Garner Rd & Warren Woods Ave, just southwest of McLeod Rd and west of the QEW, this plaza is perfectly positioned to serve more than 2,300 newly developed homes, with an additional 2,000+ homes in the pipeline, ensuring a rapidly growing customer base for years to come. Retail and office units feature high ceilings, modern infrastructure, and are surrounded by a vibrant community lacking comparable commercial amenities, making this a prime opportunity for retailers and service providers to become the go-to destination for everyday needs. With a commitment to sustainability, convenience, and community connection, Warren Woods Plaza is designed to foster thriving businesses in an accessible, forward-thinking environment. Dont miss your chance to elevate your brand in Niagaras next commercial hot spot book a tour today and make your mark at Warren Woods Plaza! OTHER RETAIL UNIT SIZES are available please reach out to LL. (id:58043)
Keller Williams Referred Urban Realty
106 - 7716 Garner Road
Niagara Falls, Ontario
Be among the first to secure your space in the highly anticipated, net-zero emission Warren Woods PlazaNiagara Falls premier new neighborhood retail and office destination, slated for completion in Fall 2026. This expansive 1,431 sq. ft. ground-floor retail unit is ideally situated with direct street exposure, premium signage opportunities both inside and out, and immediate access to a beautifully landscaped courtyard amenity, perfect for attracting steady foot traffic and creating an inviting customer experience. Designed with a focus on contemporary architecture, unique materials, striking colors, and functional layouts, Warren Woods Plaza offers an environment thats as visually compelling as it is business-friendly. Located at 7716 Garner Rd, at the prominent intersection of Garner Rd & Warren Woods Ave, just southwest of McLeod Rd and west of the QEW, this plaza is perfectly positioned to serve more than 2,300 newly developed homes, with an additional 2,000+ homes in the pipeline, ensuring a rapidly growing customer base for years to come. Retail and office units feature high ceilings, modern infrastructure, and are surrounded by a vibrant community lacking comparable commercial amenities, making this a prime opportunity for retailers and service providers to become the go-to destination for everyday needs. With a commitment to sustainability, convenience, and community connection, Warren Woods Plaza is designed to foster thriving businesses in an accessible, forward-thinking environment. Dont miss your chance to elevate your brand in Niagaras next commercial hotspotbook a tour today and make your mark at Warren Woods Plaza! OTHER RETAIL UNIT SIZES are available please reach out to LL. (id:58043)
Keller Williams Referred Urban Realty
703 - 1 Old Mill Drive
Toronto, Ontario
Experience luxurious living in this fully furnished 700 sq.ft. condo in Bloor West Village, Toronto. This one-bedroom plus den, one-bathroom residence is located in a prestigious hotel-style building with extensive amenities. The private walk-out balcony offers stunning views of the Humber River and Old Mill, providing a peaceful outdoor space. Inside, you'll find high ceilings, hardwood floors, and an inviting office area suitable for remote work or studying. The primary bedroom is furnished with a queen bed and desk, while the den can function as a second bedroom with a double bed and a removable privacy screen. All furnishings-including beds, a sofa, dining table, chairs, and a TV-are included, along with basic linens, towels, and kitchen essentials for your comfort. Situated in the desirable Bloor West Village, this location provides excellent transit options: just a 3-minute walk to Jane station, 15 minutes by car to Union Station, and convenient highway access via the QEW and Gardiner Expressway. The Lakeshore is only 6 minutes away, offering quick access to Toronto's waterfront. Explore nearby grocery stores, nature trails, High Park, and vibrant shopping and dining-all within walking distance. The monthly rent covers electricity, internet, gas, hot water, and includes a fully furnished, move-in-ready space! (id:58043)
Advisors Realty
137 Toulon Crescent
London East, Ontario
Welcome to this bright and fresh two-bedroom townhome, located in peaceful, family-friendly neighbourhood in London. Perfect for a growing family, working professional, or those seeking a quiet space. This rental offers a spacious layout with modern floors, and three essential appliances, including a refrigerator, stove, and dryer. Conveniently located near schools, bus routes, and shopping, everything you need is just minutes away. Relax in your private, fenced patio that opens to a large, grassed common area - ideal for unwinding after a long day. With plenty of natural light and a thoughtful design, this home provides both comfort and privacy in an excellent location. Utilities are in addition. (id:58043)
Thrive Realty Group Inc.
E4 - 381 Richmond Street E
Toronto, Ontario
5100 sqft of very cool, unique space, suits creative business, high ceilings and air conditioning in prime location. Modern office with the use of a nice large courtyard (10,000 sq./ft.) included with this unit. Approximately 30" high ceilings. Also has 2 washrooms & mezzanine with 3 offices, can also suit many retail businesses such as furniture store, could be a nice restaurant with nice patio. Can be combined with unit E2 for a total of 14,700 sq./ft. It has large double doors loading and unloading from the parking lot. Please see attached floor plan and property site plan. Also good for a nightclub or other events such as weddings, birthday parties, corporate events etc. **EXTRAS** Rent is $16,000 per month + HST + utilities. (id:58043)
Royal LePage Security Real Estate
E5 - 381 Richmond Street E
Toronto, Ontario
6900 sqft of very cool, unique space, suits creative business, high ceilings and air conditioning in prime location. Modern office with the use of a nice large courtyard (10,000 sq./ft.) included with this unit. Approximately 30" high ceilings. Also has 2 washrooms & mezzanine with 3 offices, can also suit many retail businesses such as furniture store, could be a nice restaurant with nice patio. Can be combined with unit E2 for a total of 14,700 sq./ft. It has large double doors loading and unloading from the parking lot. Please see attached floor plan and property site plan. Also good for a nightclub or other events such as weddings, birthday parties, corporate events etc. **EXTRAS** Rent is $26,000 per month + HST + utilities. (id:58043)
Royal LePage Security Real Estate
11 - 2578 Bristol Circle
Oakville, Ontario
Brand-New Professional Office Condo in Prime Winston Business Park Location Now Available for Immediate Occupancy! Take your business to the next level with this newly constructed, single-story professional office condo ,offering a sleek, modern design and exceptional functionality. Featuring an impressive 18-foot clear height and a newly built mezzanine, this space provides a spacious yet open layout perfect for a wide range of professional uses. Strategically located at the high-traffic intersection of Winston Park Drive and Bristol Circle, this property is at the heart of Winston Business Park, one of the area's most desirable commercial hubs. Enjoy unmatched convenience with restaurants, fitness centers, and retail shopping just steps away. Additional highlights include: Immediate occupancy Ample on-site parking for staff and visitors Modern construction with flexible layout potential excellent visibility and accessibility Please Note: The following uses are EXCLUDED dental clinic, physiotherapy, chiropractic, recreational use, massage, spa, and escort services. Whether you're an established business or a growing enterprise, this professionally designed space offers a rare opportunity to secure a prestigious location in a thriving commercial area. Great for a Family Physician Lease to Own is a possible option. Inquire for more details. (id:58043)
Royal LePage Meadowtowne Realty
85 Marion Street
Iroquois Falls, Ontario
2 storey Side by side duplex with separate hydro meters!! This property offers plenty of parking and also has a detached garage. Both units are currently tenanted however owner occupancy is possible. This property offers gas forced air heat and a paved driveway. Call today to book a showing! (id:58043)
RE/MAX Crown Realty (1989) Inc.
85 Marion Street
Iroquois Falls, Ontario
2 storey Side by side duplex with separate hydro meters!! This property offers plenty of parking and also has a detached garage. Both units are currently tenanted however owner occupancy is possible. This property offers gas forced air heat and a paved driveway. Call today to book a showing! (id:58043)
RE/MAX Crown Realty (1989) Inc.
186 Church Street
Iroquois Falls, Ontario
Large 5 bedroom home with plenty of space! This home had been recently updated and offers 2 full bathrooms. There is also a large shed/garage on the lot with plenty of room to work in. The home offers central air and forced air gas furnace. The property is currently tenanted however owner occupancy is possible. Don’t miss out on this large family home! (id:58043)
RE/MAX Crown Realty (1989) Inc.
186 Church Street
Iroquois Falls, Ontario
Large 5 bedroom home with plenty of space! This home had been recently updated and offers 2 full bathrooms. There is also a large shed/garage on the lot with plenty of room to work in. The home offers central air and forced air gas furnace. The property is currently tenanted however owner occupancy is possible. Don’t miss out on this large family home! (id:58043)
RE/MAX Crown Realty (1989) Inc.
307 Ambridge Drive
Iroquois Falls, Ontario
Legal duplex with separate hydro meters!! This large duplex offers a large main floor 3 bedroom unit and an upper 1 bedroom. Rents are below market and has lots of room for improvement. The property offers plenty of parking and backyard. So many options with this one, you can live in one unit while the other pays your mortgage or simply keep it rented and make money every month! Don’t miss out on this great value. (id:58043)
RE/MAX Crown Realty (1989) Inc.
307 Ambridge Drive
Iroquois Falls, Ontario
Legal duplex with separate hydro meters!! This large duplex offers a large main floor 3 bedroom unit and an upper 1 bedroom. Rents are below market and has lots of room for improvement. The property offers plenty of parking and backyard. So many options with this one, you can live in one unit while the other pays your mortgage or simply keep it rented and make money every month! Don’t miss out on this great value. (id:58043)
RE/MAX Crown Realty (1989) Inc.
16 Robinson Street
Simcoe, Ontario
Step into opportunity with this expansive 2400+ square foot commercial unit located in the heart of downtown Simcoe. Perfectly positioned for maximum visibility and foot traffic, this versatile space is ideal for retail, cafe/bar, office, or a creative studio. The unit boasts high ceilings, large display windows, and an open floor plan that can be easily tailored to meet your business needs. The unit is easily divisible to accommodate multiple concepts and businesses or sublease opportunities. With ample street parking out front and a thriving community of local businesses, this location offers both convenience and potential for growth. Whether you're an established brand or a new venture, this prime spot is ready to bring your vision to life. Don’t miss out on this exceptional leasing opportunity in a vibrant and growing area! (id:58043)
Revel Realty Inc
104 Danforth Road N
Toronto, Ontario
Well located, Great exposure & Visibility. Corner property at Danforth Rd / Warden Ave. Major intersection. Ideal for many uses: small retail / office / professional / medical. Parking (id:58043)
Right At Home Realty
Upper 36 Montrose Avenue
Haldimand, Ontario
Welcome To This Beautiful Home, Aprx 1514 Sq Ft, 2.5 Baths Open Concept Home! 9 Ft Ceilings, Lrg Open Concept Eat-In Kitchen With Island, Quartz C/T, Backsplash, Ceramic Floor, S/s Appliances, New Light Fixtures T/O The Main Flr. Lrg Primary Bedroom W/ 4 Pce Ensuite, Lrg Tub, Shower W/Custom Glass. Spacious B/R's W/Large Windows & 2nd Story Laundry. Close To Restaurants, Shops, Gas, Groceries, Schools, Grand River And Trails. Minutes To Hwy 403 (id:58043)
Homelife/miracle Realty Ltd
318 - 33 Bay Street
Toronto, Ontario
Look No Further! This exquisite model suite with 759 Sqft (85 Sqft Balcony)features an open Den, 9 ft Ceiling, Wall-sized Windows for ample sunlight, tons of Storage Space & a Brand New In-Suite Laundry Centre. The large balcony spans the length of the unit, faces the sunset, and is truly private (no dividers). Enjoy World Class Amenities: Sauna, Steam Rm, Jacuzzi, 70ft Lap Pool, Full Gym, Yoga studio, Tennis/Squash/Basketball courts, Billiards & Ping Pong, BBQs on Rooftop patios, & 24-hr Concierge. Walk less than 5 min to Longos, Union Station, various Health Clinics, the Community Rec Centre, Scotiabank Arena, Harborfront, many restaurants/cafes, & more. Reach the Eaton Centre Mall within 10 min. The finest of downtown living is right here and we hope you call it home. **EXTRAS** All existing Stainless Steel Appl: Fridge, Oven/Stove, B/I Dishwasher, B/I Microwave with hood. Stacked Washer/Dryer. All light fixtures.Available furnished, partially furnished, or unfurnished. Gigabit Speed Internet available for $50/Mth (id:58043)
Cityscape Real Estate Ltd.
Th02 - 508 Wellington Street W
Toronto, Ontario
Iconic Fashion District-Unique Boutique Building, On The Most Desirable Wellington St. W. Exceptional 2 Storey, Over 1500 Sq Ft., Commercial Live/Work Townhome. Generous Layout & Luxury Finishes At Every Turn. Direct Street Level Private Entrance & Convenient, 2nd Level Door To Building For Amenities & Elevator. Stroll To Vibrant King West For All Daily Errands & Entertainment. Walk, Biker & Riders Paradise. Live The Urban Entrepreneurial Dream Where Success Meets Stardom. On One Of The Widest Streets Near The New Well And King Toronto Development, Between Victorial Memorial Park & Clarence Square Park. (id:58043)
RE/MAX West Realty Inc.
204 Second Ave Sw
Geraldton, Ontario
Walking distance to downtown, schools, hospital, this total renovated 3 bedroom, 2 bath, One and a Half Story charmer sports a fenced back yard, all appliances less than a year old and never used, a full unfinished basement. The front entry is very large, great for all the kids toys OR JUST enjoying the summer relaxing. Large Gate in the fence from the back lane allows for extra parking (id:58043)
Signature North Realty Inc.
2nd Fl - 529 Yonge Street
Toronto, Ontario
Self Contained Unit With Roof Top Terrace About 1000 Sqft. Great Place For Hair Salon, Lounge, Coffee Shop, Office, Accounting. Laminate Flooring In Move In Condition. 2 Separate Washrooms. (id:58043)
Homelife/cimerman Real Estate Limited
Bsmt - 329 Spillsbury Drive
Peterborough West, Ontario
Welcome to convenient living in this 2 Bedroom shared rental accommodation in an unbeatable Location In The West End in the Basement floor of a house with a Large Open Concept Floor Space, sitting area ,,Access through Garage and Inside Large Windows Allow For Lots Of Light. This Home Offers The Space You Need. Walking Distance To College, Steps To Transit And On Bus Route To Fleming & Seneca And Trent University. 15% of all the utilities. Suitable for student, newcomers and those looking for short rental accommodation. (id:58043)
Royal LePage Signature Realty


