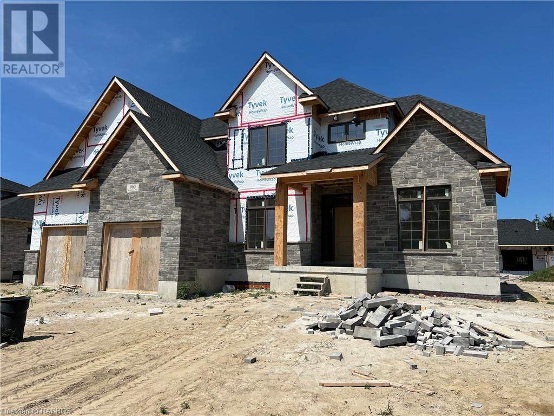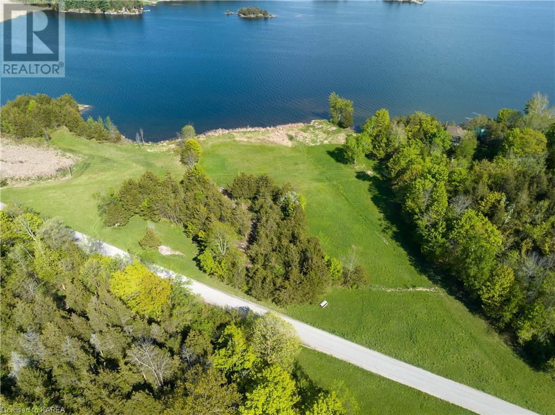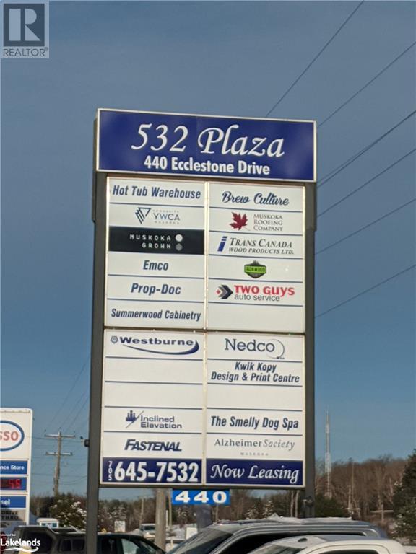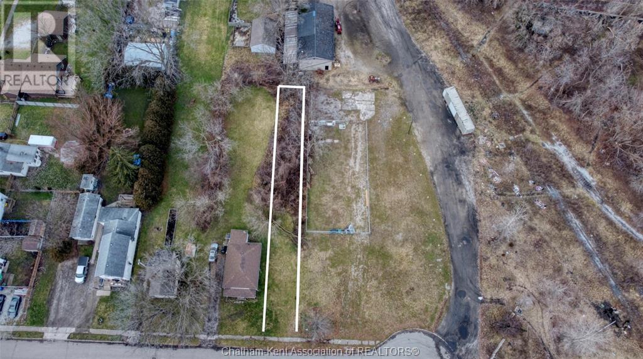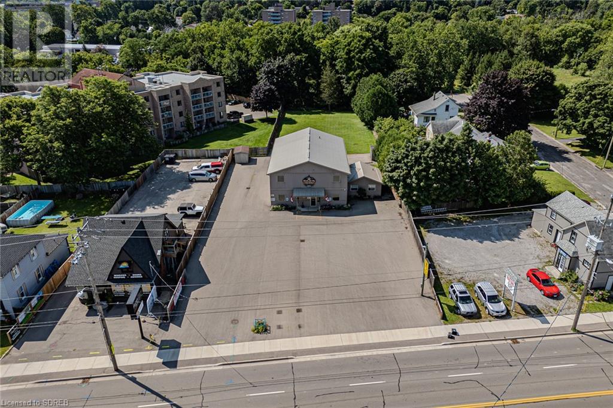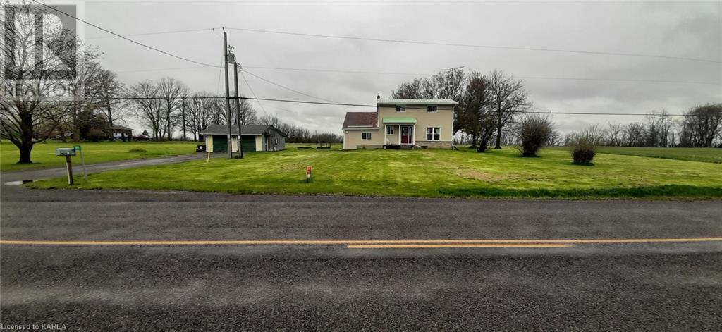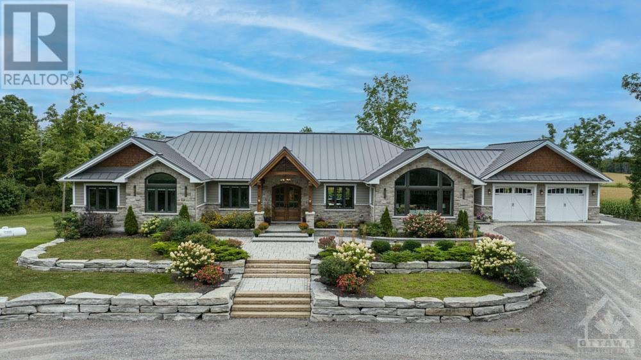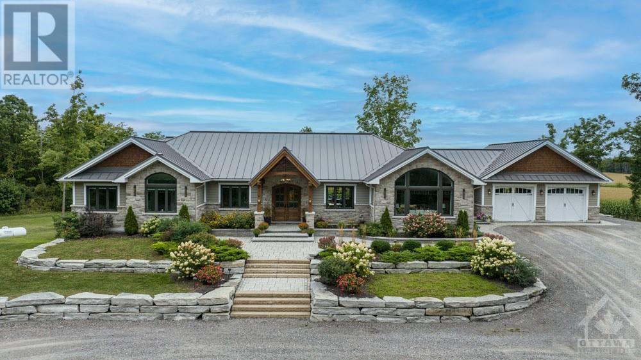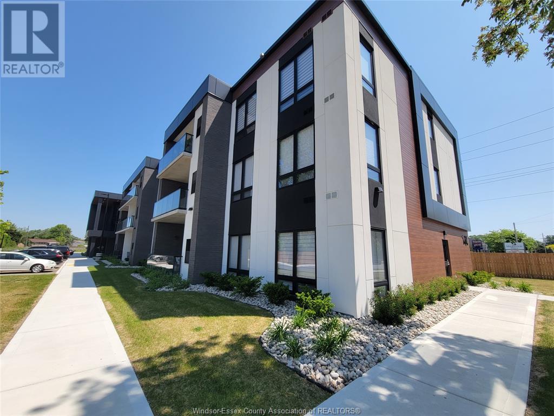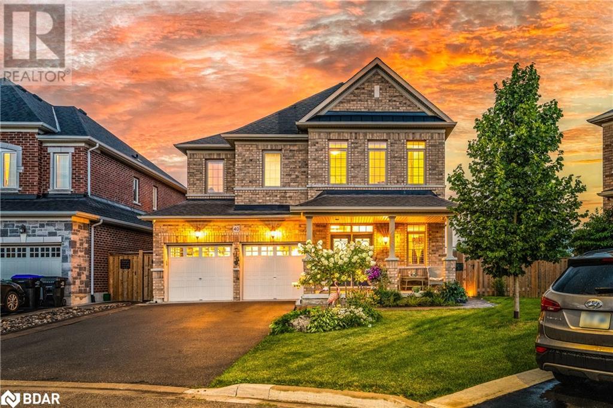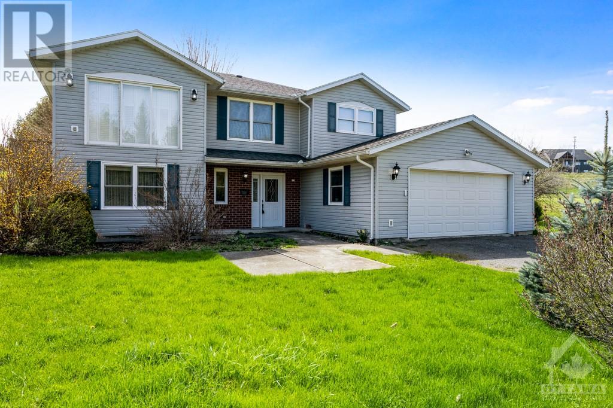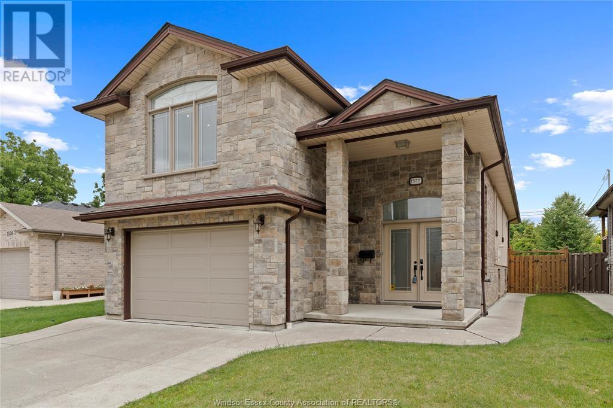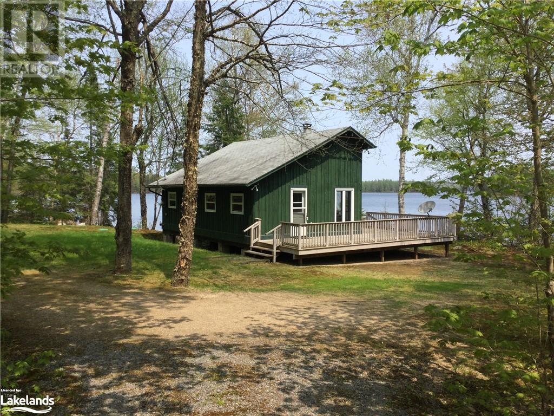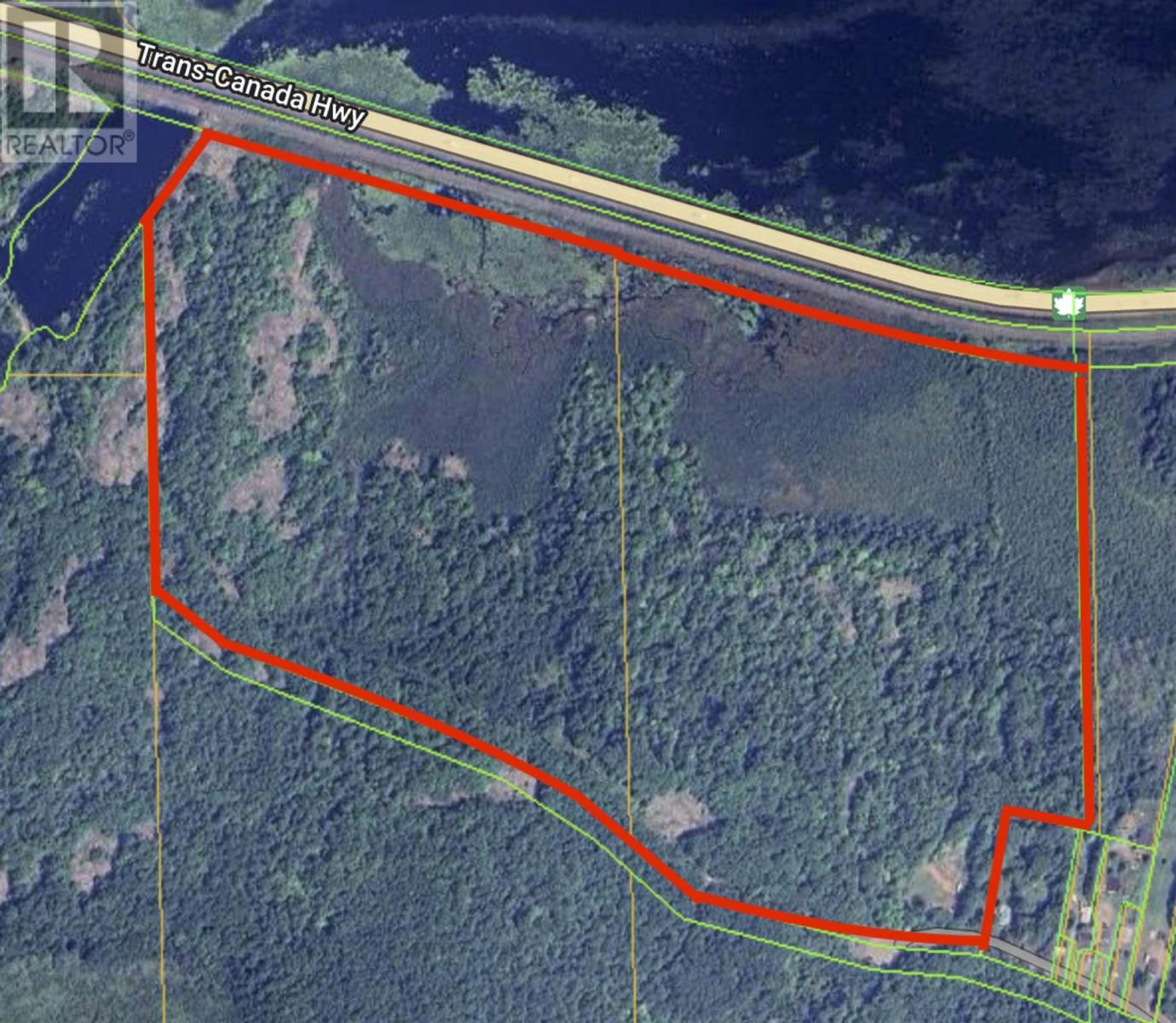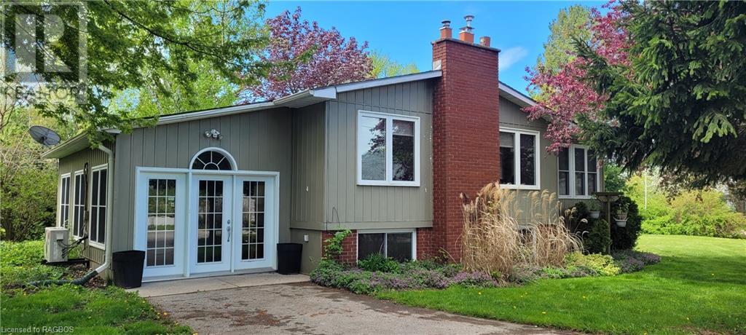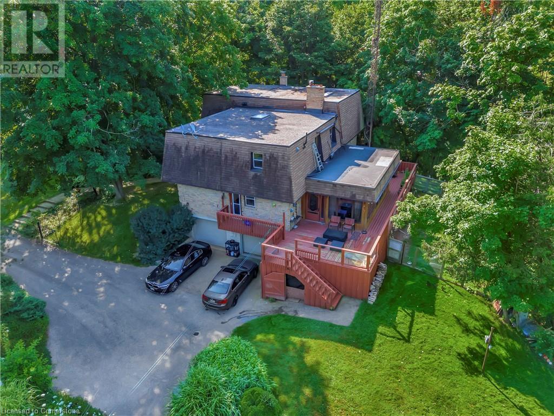83 Siberia Road
Barry's Bay, Ontario
Completely renovated four bedroom home on the banks of Kamaniskeg Lake only moments to the hospital and amenities in Barry’s Bay. A long deep lot slopes down to the water’s edge, lush vibrant manicured lawn drawing you down to a concrete patio, perfect for a summer night bonfire! Enjoy the opportunity to launch your boat at the public boat launch around the corner and access over 90 km of navigable waterway on one of the Ottawa Valley’s premier lakes! Gracing the elevation of the lot, this stately home looks out over the water and is easily accessible from the road. Thoughtfully designed, a large deck overlooks the water, opening into the living and kitchen areas which have been designed with open concept and modern finishes. A main floor bedroom, half bath, and spacious entertaining areas invite you to sit down and relax! Upstairs you will find 3 large bedrooms and a full bath with stunning views over the lake! 30 seconds to the hospital. A short walk to amenities! 48 hr irrev. (id:58043)
Royal LePage Team Realty
960 Bogdanovic Way
Huron-Kinloss, Ontario
Located in Crimson Oak Valley, a lakeside subdivision just south of Kincardine this modern, four bedroom, executive style two-storey is now under construction with much to offer a growing family. Complimented by a modern facade, ornate rooflines and large windows, all specialties of Bogdanovic Homes, this home has many highlights: a large welcoming covered porch leading to a grand foyer and large study or den with French doors; a staircase with landing up to the second level; two piece bathroom for guests; open plan great room with gas fireplace, plenty of windows and large dinette area with door onto large covered patio, so practical for barbecuing year round! The well-planned kitchen is a chef’s dream enjoying a large island, abundance of lower and upper cabinetry, plenty of counter space plus what every kitchen should have: the walk-in pantry! Completing the main floor is a large laundry/ mudroom with access to the garage. The second level enjoys four good size bedrooms including the primary retreat: gorgeous, bright bedroom with large walk-in closet and ensuite offering double vanity, large glass and tile shower plus bathtub. Completing this home are engineered hardwood and tile floors throughout main floor; second floor offers hardwood and tile with carpeted floors in bedrooms; granite/ quartz countertops through out; a full unfinished basement with roughed in plumbing; double car insulated garage, concrete driveway and sodded yard. (id:58043)
RE/MAX Land Exchange Ltd Brokerage (Kincardine)
765 17th Street
Hanover, Ontario
Welcome home to this well maintained brick bungalow with lovely front porch and attached double car garage. This home features an eat in kitchen with plenty of cupboards, lots of counter space, large pantry and access to the the fully fenced backyard, deck and gazebo. You will love the bright living room, family bathroom, three nice sized bedrooms (one used as an office) and master bedroom with convenient 4 piece ensuite. Beautiful rich hardwood throughout the mainfloor with exception of the bathrooms which have durable neutral tile floors and granite counter tops. The lower level has a huge family room, additional 3 piece bathroom, spacious bedroom with soft broadloom, utility room, laundry area, cold room and loads of storage space. This tastefully decorated home shows pride of ownership and includes full appliance package, economical forced air gas heating, central air cooling, rough in central vac and new roof in 2019. All nestled on a lovely landscaped lot in a desirable quiet subdivision close to shopping and amenities. (id:58043)
Peak Edge Realty Ltd.
Pt Lt 17 Gananoque Lake Lot
Seeleys Bay, Ontario
Imagine owning approximately 10 acres of land and 458’ waterfront on Gananoque Lake! This southeast facing natural shoreline has level access and beautiful views across the lake. There is a potential building site in the middle of the lot surrounded by trees and set back from the water. Gananoque Lake Lane runs through the property, so an open field and a mature tree section are located across the road. Hydro is also located right on the property. This lot is located about 18 minutes north of the town of Gananoque where you will find all amenities you require, plus it’s a short distance to the Ivy Lee bridge where you can cross over into the USA. Gananoque Lake has a surface area of 1522 acres and a maximum depth of 78 feet. Fishing on the lake is ideal with Catfish, Perch, Largemouth Bass, Northern Pike and many more. Beautiful waterfront property! (id:58043)
Royal LePage Proalliance Realty
Pcl 47981 Pothier Rd. Pothier
Noelville, Ontario
Large 1.5 acre lot only 7km from St Charles and 40 mins East of Sudbury. Level lot, mature trees, publicly maintained road with school bus and garbage pickup. Looking to build that new home? Look no further, this site is ready to go!! (id:58043)
Sutton-Benchmark Realty Inc.
4847 Bidwell Road
Manitoulin Island, Ontario
New to the market on just under 5 acres of serene residential farm land, sits this captivating property offering a unique blend of pastoral charm and modern living. The estate features a beautifully renovated farmhouse, three versatile outbuildings, and an enchanting outdoor setting that includes an apple orchard, a flourishing hosta garden, and expansive vegetable plots, all with a picturesque backdrop of Lake Manitou. The farmhouse itself has been renovated to combine rustic appeal with contemporary amenities. As you enter, you're greeted by a spacious entrance hall that leads to an inviting great room bathed in natural light. The modern kitchen is a chef's delight, modern appliances, ample storage, and sleek finishes. Adjacent to the kitchen, the dining room provides a perfect space for intimate dinners or family gatherings. The main level also includes a convenient laundry area and a stylishly appointed bathroom. Upstairs, you'll find two cozy bedrooms and a second full bathroom, ensuring comfort and privacy. Accompanying the main residence are three outbuildings that offer immense potential for various uses. The drive shed provides ample storage for vehicles and equipment, while the workshop is ideal for projects and crafts. The iconic red barn, with its striking appearance and spacious interior is awaiting its next use whether it be a workshop, she shed, or a place for your hobby farm animals. The grounds are a true gardener’s paradise, featuring an established hosta garden and robust vegetable gardens, all sustained by the fertile land. Enhancing the outdoor experience is a tiered deck that overlooks the scenic surroundings, The covered veranda provides a sheltered spot to enjoy the outdoors, rain or shine. Whether you're looking for a family home or a weekend escape, this farm offers a perfect blend of tranquility, beauty, and functionality. Don't miss the opportunity to own this exquisite country estate with all it has to offer. (id:58043)
Royal LePage North Heritage Realty
237 Peel Street
Shrewsbury, Ontario
Prime Building Opportunity in Southwestern Ontario! 237 Peel Street in Shrewsbury Lot Size: 105.16 ft x 105.46 ft. Municipal Water Installed, Hydro & Natural Gas Available, Fiber Optic Installed (2023) Close to Free Public Boat Launch at Rondeau Bay, Kayak Rentals Available, Renowned Bird-Watching Area, Boating, Fishing, Hunting, Water Sports. 10 Mins from Blenheim & Erieau, Marina & Beaches Nearby, Restaurants, Shopping, Golf, Micro Breweries. This premium lot in a highly sought-after area offers the perfect canvas for your new construction project. Don’t miss out on this opportunity to be part of a thriving community with endless recreational possibilities. (id:58043)
The Agency
1496 S Baptiste Lk Rd
Bancroft, Ontario
South Baptiste Lake Road will have a final grade and small driveway installed. The lot was cleared of problematic trees and dead fall last year. Nice mix of trees but majority is hardwood. Seller had conversation with local well driller and there has not been any issues in the area for good water. The property is on a grade so ideal for walk out basement with main road access and side road access. This allows for well maintained access and low traffic on the side for walking etc. 300M from lake, close to private marina for mooring or launching a boat. Access to snowmobile trail and obvious ATV. The location is on the North end of Bancroft, 8 minutes to Foodland, LCBO, Canadian Tire, gas, restaurant, and more without the hassle of summer traffic in the town of Bancroft. (id:58043)
Exp Realty
440 Ecclestone Drive Unit# N2,n3
Bracebridge, Ontario
Take advantage of this exceptional opportunity to position your business in a bustling multi-tenant plaza with outstanding exposure on Highway 118. Ideal for retail, warehousing, or light industrial use, this versatile space offers a blend of functionality and visibility. Situated on the busy Highway 118, the property guarantees high visibility and easy access, ensuring your business gets the attention it deserves. Being part of a multi-tenant complex means increased foot traffic and potential collaborations, creating a dynamic business environment. The spacious interiors feature high ceilings, providing an open and airy feel perfect for a variety of business operations. A 10-foot loading door facilitates smooth operations for receiving goods or equipment, while the 3-phase power supply can handle heavy-duty machinery with ease. Large walk in Fridge in great shape could be a great asset. Ample parking spaces are available for your customers and employees, making parking hassle-free. Whether you're expanding your business or looking for a high-traffic location, this commercial space offers the perfect blend of functionality and exposure. Don't miss out on this opportunity to elevate your business to new heights. Contact us today for a viewing and take the first step towards your ideal commercial space! Rent calculated at $8.50/sf base rent and $4.50 additional rent. Utilities are the responsibility of the Tenant (2,500 sf have shared utilities and are billed at $3.50/sf ). Heat and Hydro on their own accounts with the water bill at $125/month plus HST. (id:58043)
Royal LePage Lakes Of Muskoka Realty
279 Wellington Street East
Chatham, Ontario
Affordable 26' x 208' building lot with plenty of zoning possibilities located in mature Chatham neighborhood. Lot is zoned RL3 Uses Permitted: Single Detached Dwelling, Semi-Detached Dwelling Unit, Semi-Detached Dwelling, Duplex Dwelling, Group Home. The Buyer must satisfy themselves with verifying services, building requirements and all cost's associated with utility connections. Any questions regarding permits ect.. can be directed to Municipality Of Chatham Kent Building Department at (519) 360-1998 (id:58043)
Realty House Inc. Brokerage
20 Patsy Avenue
Welland, Ontario
ATTN INVESTORS AND HOUSE-HACKERS!!! Welcome to 20 Patsy Avenue, a 2 Storey 2 unit house, fully renovated and has been continuously stabilized since completion! 2 - 2 Bedroom units, one on the main level and one on the second floor(both units are above grade!) The Main Level Unit is a large 2 bedroom unit featuring direct access to the basement, 3 total entrances to get in and a large livingroom and kitchen! The upper 2 bedroom unit is cozy, meticulously updated and features 2 good sized bedrooms, a galley kitchen and a living room that spots the Welland Canal. These units are easily rentable (currently rented to great tenants who are paying market rent). If youre in the market for a stabilized investment with A+ tenants, look no further. The basement is considered common space for the tenants to do laundry and to access storage. (id:58043)
RE/MAX Niagara Realty Ltd
16 Patsy Avenue
Welland, Ontario
ATTN INVESTORS AND HOUSE-HACKERS!!! Welcome to 16 Patsy Avenue, a legal duplex with 2 - 2 Bedroom units, one on the main level and one on the second floor(both units are above grade!) Both units feature their own gas and hydro metres as well as separate furnaces and hot water tanks. Meaning, you will never have tenants fighting over the temperature of their unit OR not having enough hot water! The tenants pay their gas and hydro usage themselves, relieving you from having to remember to pay it separately. Both units have full updates including flooring, kitchens, bathrooms and paint. The upper unit is Vacant and waiting for a tenant - Set your own rental price! The main level is tenanted also meaning its already bringing in an income(rented for $1378 a month plus Gas and Hydro). Book your showing today, before its too late! (id:58043)
RE/MAX Niagara Realty Ltd
7265 Optimist Lane Lane
Niagara Falls, Ontario
Looking for the ideal multi-generational home? This is it! Newer custom built, walk-out bungalow with in-law suite in a central, convenient location. Main level entry with welcoming bright foyer that leads you to the open concept living/dining room flanked by an upgraded kitchen with plenty of granite counter and cupboard space and stainless appliances. Tastefully finished with a combination of large format (18) porcelain tile and hand scraped engineered hardwood flooring and neutral tones. Dining room patio door opens to a spacious covered elevated deck, ideal for summer entertaining. Cathedral ceiling with pot lights, create a grand atmosphere to this well layed out space. Main floor features primary (master) bedroom with 5 piece ensuite complemented with floor to ceiling wall tile, 2 additional bedrooms with a second 4 piece bathroom and a convenient laundry room in the mud room leading to the double car garage. The lower level is a totally self contained in-law suite with high ceilings, pot lights through-out,separate entry, 2 bedrooms, 3 piece bathroom and spacious living/dining room/kitchen area and the added convenience of another laundry room. Similar to the main level, patio door leads to a private deck/nook. This home is move-in ready, immaculately clean and all details finished, ready for you to move in! (id:58043)
Royal LePage NRC Realty
316 Queensway W
Simcoe, Ontario
Prime business location situated on a high traffic street ready for its new owner. Sitting on .8 of an acre, this quality built building totals 5200 sq ft including 400 sq ft of office space offering a variety of professional needs. Featuring two HVAC systems, wheelchair accessibility, generator, and a large paved parking lot. Having its own separate entrance, the upstairs has fire separation from the main floor along with rough in plumbing for a kitchen and bath. A security system completes this property. Zoning allows for numerous uses for flexible business operations. (id:58043)
Royal LePage Trius Realty Brokerage
317 Drive In Road W
Napanee, Ontario
Discover the perfect blend of this amazing 10 acre property with 626 ft of frontage. Approximately 1700 sq ft with 1 bedroom on the main level and 3 bedrooms on the second level. Detached 2 car garage with 2 wells. Comminuting is a breeze - minutes to the 401 and close to all shopping and amenities. Don't miss this opportunity to own this property in this flourishing area of Napanee (id:58043)
One Percent Realty Ltd.
4025 Niagara River Parkway
Fort Erie, Ontario
WATERFRONT with views from every room! Vast, well-treed private backyard oasis. Custom-built classic 2 storey executive home with fully finished lower level, beautifully situated on the well-sought after scenic Niagara River Parkway. Over 7,200 sq ft of finished space for you to enjoy! Private driveway leading to 1,500 sq ft insulated 4 car garage with workshop! Impressive courtyard & fountain. Outside firepit with professional landscaping. Grand entrance features a beautiful covered porch. Inside, you will discover 9 ft ceilings & a large hallway leading to several rooms & formal living room. When you look up, a huge crystal chandelier will light up the hallway and staircase to the second floor. Formal sunken dining room features massive wood fireplace. Kitchen features large island with second sink, built-in dishwasher & top of the line appliances incl commercial quality gas range & 2 ovens. Corner sink with stunning window views. Magma Gold Brazilian granite countertops. Entertainment area off of the kitchen is awe-inspiring with picturesque views of the river & yard. Large family room with patio door leading to a roof-covered concrete back porch overlooking the 20' X 40' in-ground, heated saltwater pool. Main level guest bedroom has 3 pc ensuite. 3 pc guest powder room features a urinal. Upstairs, you will find a magnificent primary bedroom with romantic gas fireplace & a balcony with heavenly views of the River. Through a sizable walk-in closet with washer/dryer, you arrive into a spa inspired ensuite bath with multiple showers, jacuzzi tub, double sinks, toilet, bidet & lots of closet space. Second shared 5pc bathroom. Lower level is fully finished, open concept, has interior windows for extra light & walkup to the garage. Kitchenette offers perfect in-law set up. Party room, wine cellar, sitting area, zen/relaxation area (can be used as a bedroom) & workout area with 2nd laundry. Owned, state of the art water treatment system offers unlimited water supply. (id:58043)
Century 21 Heritage House Ltd
48 Idlewood Drive
Wasaga Beach, Ontario
Nestled amid nature this is your ultimate Ski Season retreat surrounded by mature trees for maximum privacy. Make this your Winter Season “Home from Home”. After a fun day on the slopes what better way to spend an evening with Family & Friends at this luxurious 4,500 sq ft home equipped with everything you could possibly need for entertainment including hot tub, cinema & games room with pool table. Spacious main floor living is ideal for hosting with a Chefs Kitchen for the ultimate indulgent cooking/dining experience. Radiant floor heating in the Kitchen, Bathrooms and Basement. Conveniently located for Collingwood and Blue Mountain and all the Winter activities this area offers with cross country trails directly behind the property, snow mobile trails close by and only 20 minutes to Devils Glen and other private Ski Clubs. This home will provide you with luxury and indulgence throughout the Winter Season. Pet will be considered. One parking space only available in the garage. LBO to write Lease. $4,000 Utility Deposit and $2,000 Damage Deposit. Snow Removal paid by Tenant. (id:58043)
Chestnut Park Real Estate Limited (Collingwood) Brokerage
260 Colborne Street
Welland, Ontario
Amazing opportunity, Build your custom Home here! This 3.86 acres with 2 driveways. overlooking the old welland canal and walking trail. 780 feet of frontage. Building permit available and can be confirmed with the city of welland. Just shy of 4 acres this lot is perfect for someone looking to build a home and room for large shop or parking of equipment for the self employed contractor or trucker. This is the definition of country in the city and located at the end of Colborne street and backing onto field. Private location and a rare find. (id:58043)
Revel Realty Inc.
3 Uphill Road
Greater Sudbury, Ontario
Welcome home! Sitting on over half an acre on Sudbury's prestigious Long Lake is 3 Uphill Road. This stunning 3400 square foot 4 bedroom, 3 bathroom home will impress you from the moment you step inside with it's many modern updates and exquisite finishes. Walking in you will be greeted by panoramic views of Long Lake, one of Sudbury's most sought after lakefronts!. This property truly leaves nothing to be desired featuring two full kitchens with custom cabinets and granite countertops, two bathrooms adored in marble, two spa-like saunas and two garages providing ample storage. The main floor offers an ideal open concept layout where the timeless kitchen flows seamlessly into the breakfast nook, dining room and spacious living room. The home office is a versatile space that features a large picture window allowing for a picturesque view as you work from home. Imagine waking up in the primary suite to breathtaking views of the lake and private access to the home's massive wrap around deck. The lower level is an entertainer's dream and highlights the grandeur of this property with its 11 foot ceilings, walkout basement, a second upgraded kitchen, stunning cedar sauna and cozy sunroom. As you make your way down the expansive lot to the crystal clear lakefront and wooden dock you'll find unmatched tranquility. Properties like this are rare. Don't miss your opportunity to view this stunning estate for yourself! (id:58043)
Exp Realty
109 Pheasant Run
The Blue Mountains, Ontario
Luxurious new home located within the Pheasant Run enclave, a small cul de sac of exceptional homes moments from both the water and town, where the street dead ends into a 10 acre park. Perfectly situated on the .6 Acre lot this showcase home offers 22ft ceilings in the Great Room with Lift & Slide doors to the rear yard backing onto a protected green space. Marvin Custom windows provide incredible light and warmth throughout this gracious one level home. Gorgeous 2-sided Gas Fireplace with full height stone work and unique display details holds a 75 Art TV and provides ambience throughout the main entertaining space. Incredible 13' island is the anchor of the grand kitchen offering 2 Dishwashers, second sink / prep area with Beverage Fridge, induction cook top, Built In Appliances including a Miele Cappuccino maker, Walk In Pantry. The Guest Wing offers a unique glass hallway leading to 2 Bedrooms & Full Bath with unusual window configurations creating indulgent personal spaces. Large, comfy den provides a plush away space with a walk out to deck. The deluxe mudroom & laundry area offers beautifully designed storage and cabinetry with a luxurious heated stone floor, conveniently located off the 3 Car Heated Garage there is also an exterior door for a front porch alternative. Primary Ensuite provides a serene oasis with Walk In Closet, Opulent Bath including a sumptuous Soaking Tub, and Sliding Door to the Covered Patio where the Hot Tub and Outdoor Wood Burning Fireplace await. This beautifully appointed home is available with custom curated furnishings. Lower Level offers over 3,000 sq ft of unfinished space with large daylight window wells. Large rear yard can accomodate both swimming pool and sport / pickle ball court ! (id:58043)
Royal LePage Locations North (Collingwood Unit B) Brokerage
72 Stroud Crescent
Wasaga Beach, Ontario
RIVERFRONT LIVING! Welcome to this little slice of paradise where you can unwind and enjoy nature. This four season home is very well maintained with a wrap around porch overlooking the river. Offering an open concept living area overlooking the stunning views, this home is perfect for a full time home or cottage property. Located on a quiet dead end street this setting is made for relaxing and enjoying nature. With a main floor primary bedroom with a walk-out and 4 pc bathroom, this home is also ideal for retirees. The loft offers an additional bedroom as well as the Bunkie, allowing room for additional 4-6 guests. The detached garage makes a great work shop or space to park your car. The rustic vibe will make you feel cozy all year long with the gas fireplace centered in the main living room. Enjoy all the water activities including fishing, kayaking, stand up paddle board, boating, seadoo and fishing from your backyard. One of the standout features of this property is its high-end retaining wall, a rare amenity with only four properties on the river boasting such a feature. This well built wall is maintenance free for years to come. Enjoy this retreat every morning by making it yours. (id:58043)
Royal LePage Locations North (Collingwood Unit B) Brokerage
9459 Mccuan Road
Carleton Place, Ontario
ICF Construction! Stunning 8 bedroom luxury residence set back on 12 tremendously private acres of awe-inspiring countryside. Custom bungalow with walkout boasts magazine worthy curb appeal w/extensive landscaping. Rare offering w/large insulated outbuilding nestled amongst the towering trees. Heated oversized garage w/3rd door ideal for mower etc. Expansive deck w/tree feature & splendid country views. Impressive craftsmanship awaits: step through the double door foyer to extensive trimwork & wainscotting throughout. Beautiful lighting paired w/oversized triple pane windows illuminate the beauty within. Insulated sunroom w/2-sided fireplace for indoor/outdoor enjoyment. Gourmet eat-in kitchen w/peek-a-boo to living room anchored by grand stone fireplace. Main floor den + massive laundry room w/double laundry machines! Walk-out lower level w/in-floor heating: bedrooms, full bath, recroom & tons of storage! Concrete pad ideal for sports + goat barn. Mere minutes to HWY & Carleton Place. (id:58043)
Royal LePage Team Realty
9459 Mccuan Road
Carleton Place, Ontario
ICF Construction! Stunning 8 bedroom luxury residence set back on 12 tremendously private acres of awe-inspiring countryside. Custom bungalow with walkout boasts magazine worthy curb appeal w/extensive landscaping. Rare offering w/large insulated outbuilding nestled amongst the towering trees. Heated oversized garage w/3rd door ideal for mower etc. Expansive deck w/tree feature & splendid country views. Impressive craftsmanship awaits: step through the double door foyer to extensive trimwork & wainscotting throughout. Beautiful lighting paired w/oversized triple pane windows illuminate the beauty within. Insulated sunroom w/2-sided fireplace for indoor/outdoor enjoyment. Gourmet eat-in kitchen w/peek-a-boo to living room anchored by grand stone fireplace. Main floor den + massive laundry room w/double laundry machines! Walk-out lower level w/in-floor heating: bedrooms, full bath, recroom & tons of storage! Concrete pad ideal for sports + goat barn. Mere minutes to HWY & Carleton Place. (id:58043)
Royal LePage Team Realty
665 James Street
Delhi, Ontario
Welcome to 665 James Street! A modern well-maintained bungalow in Norfolk County, where luxury meets modern living. Approaching this delightful property, you're welcomed by tall pine trees, a convenient double car garage and covered porch. This stunning home offers the finest in quality and design. Boasting 3 bedrooms and 2 bathrooms, this property is the epitome of convenience and style. Through the front door, you'll enter a grand space featuring a large foyer, an open living, dining and kitchen area flooded with natural light, thanks to large windows and high ceilings adorned with elegant pot lights. The kitchen features timeless white custom cabinetry, exquisite countertops, with the kitchen also boasting a convenient grey coloured island with seating. The floors are finished in engineered hardwood and the living room features a vaulted ceiling. The bedroom wing of the home offers 3 bedrooms. The master bedroom includes a luxurious ensuite bathroom and a generously sized closet. Two additional bedrooms and second bathroom complete the main floor. For added convenience, the mudroom ties into the foyer and connects you to the spacious 2-car garage and main floor laundry room. Downstairs offers ample space for customization to suit your preferences. The backyard is your fully fenced private oasis with a spacious covered deck and hot tub that overlooks the expansive lot, perfect for relaxing or entertaining. This property must be seen and is a tremendous value. Don't miss out on the opportunity to make this luxurious property your own! Book your private viewing today! (id:58043)
RE/MAX Twin City Realty Inc.
40 Heath Street Unit# 13
Brantford, Ontario
Executive bungalow freehold condo unit w/ walkout bsmt backing onto conservation greenspace. Welcome to this 2+1 bed, 2.5 bath immaculately maintained, thoughtfully laid out home w/ extensive high quality finishes. Built in 2018 and looking like the day it was built you will have peace of mind here w/ low fees for snow removal & driveway/road maintenance. Outside you will find a professionally landscaped yard, interlocking brick drive, dbl car garage and stunning curb appeal. An inviting foyer greets you w/ large coat closet and bedroom/office area right off the entrance. A spacious kitchen w/ expansive custom cabinetry, granite countertops, dbl sink, soft close drawers, Culligan water drinking system, high end ss appliances and a great open concept space for dining/living area w/ coffered ceilings, built in speakers & Napoleon f/p. The rear of the home overlooks no rear neighbours and this beautiful greenspace that will never be developed. A spacious rear deck is off the sliding doors w/ trex decking to complement the quality finishings. The primary suite is spacious w/ huge windows again looking at the greenspace, walk-in closet + secondary closet, 5pc ensuite bath w/ beautiful all glass stand up shower & custom tile work. Main Flr laundry right off the garage. Downstairs is fully finished w/ walkout, gas Napoleon f/p and secondary bedroom suite w/ their own ensuite privileges. Additional storage space is ample in the mechanical room, Venmar HRV unit, 200 amp service, high eff Tempstar furnace, culligan water softener, rainbird irrigation & additional cold cellar. Extensive list of all finishes & flr plan available upon request. You won't find a more well kept unit that was built/developed w/ quality in mind anywhere else. Come see and check for yourself! (id:58043)
Pay It Forward Realty
3854 Prince Of Wales Drive
Ottawa, Ontario
Great potential & opportunity for a business owner. Originally a two dwelling home converted to single home. Walkout basement with separate entrance to the front & garage. In total 4 bedrooms ,2 bathrooms .Lots of space for family to enjoy countryside living. Has been extensive renovated and ready to move in . The kitchen counter will be replaced in few weeks . 2 hydro meters. The well is owned by the Seller and shared with neighbor for $25/m to cover half of cost of hydro to power the pump. (id:58043)
Sutton Group - Ottawa Realty
78 Russet Terrace
Nepean, Ontario
MOTIVATED SELLERS!!! Welcome to 78 Russet, a single family home conveniently located within walking distance of excellent schools & mere minutes from the popular Minto Rec Center and all other amenities. This exquisitely upgraded 4 bedroom & 4 bathroom home is sure to please with its open concept and functional living space. The sun-soaked living room offers a warm & inviting gas fireplace w/culture stone & built-in shelving. The luxurious kitchen is equipped with stainless steel appliances, granite countertops, rich cabinetry & glass backsplash. On the second level you’ll find 4 spacious bedrooms and 2 full bathrooms; the principal bedroom boasting a stunning accent wall, walk-in closet & lavish 5 pc ensuite. The fully finished lower level will not disappoint with a stunning epoxy flooring, another full bathroom, luxurious accent walls and pot lighting throughout. The backyard is fully fenced and provides plenty of space for the kids to play and it awaits your landscaping creativity! (id:58043)
RE/MAX Hallmark Realty Group
140 Main Street East Unit# 304
Kingsville, Ontario
Live the elevated lifestyle you deserve in Kingsville, this premier condominium nestled in the heart of town. Spacious 2-bed, 2-bath with large balcony, top-floor views, and unbeatable proximity to all the best shops, restaurants, and entertainment. Plus, enjoy the convenience of ample private storage and tons of parking. This is condominium living at its finest - don't miss your chance to call Kingsville home. (id:58043)
Century 21 Local Home Team Realty Inc.
140 Main Street East Unit# 304
Kingsville, Ontario
Live the elevated lifestyle you deserve in Kingsville, this premier condominium nestled in the heart of town. Spacious 2-bed, 2-bath with large balcony, top-floor views, and unbeatable proximity to all the best shops, restaurants, and entertainment. Plus, enjoy the convenience of ample private storage and tons of parking. This is condominium living at its finest - don't miss your chance to call Kingsville home. (id:58043)
Century 21 Local Home Team Realty Inc.
140 Main Street East Unit# 304
Kingsville, Ontario
Live the elevated lifestyle you deserve in Kingsville, this premier condominium nestled in the heart of town. Spacious 2-bed, 2-bath with large balcony, top-floor views, and unbeatable proximity to all the best shops, restaurants, and entertainment. Plus, enjoy the convenience of ample private storage and tons of parking. This is condominium living at its finest - don't miss your chance to call Kingsville home. (id:58043)
Century 21 Local Home Team Realty Inc.
40 Cayton Crescent
Bradford, Ontario
Pride Of Ownership! Immaculately Maintained 5 Bedroom, 3200+ SqFt Family Home Sitting On Large Pie Lot WithHigh-End Finishes Throughout. Main Floor Boasts Hardwood Flooring, Wainscoting, Crown Moulding, Smooth Ceilings &Pot Lights Throughout. Formal Dining Room Connects To Kitchen, Perfect For Entertaining! Custom Kitchen WithStainless Steel Appliances & Gas Stove, Tons Of Extra Storage Space, Centre Island, & Breakfast Area With Walk-Out ToBackyard. Huge Family Room With Gas Fireplace & Large Windows For Natural Light To Flow Through. Separate OfficeSpace With Electric Fireplace, Perfect For Working From Home! Upstairs, 5 Spacious Bedrooms Each WithSemi-Ensuites & Closet Space. Grand Primary Bedroom With Walk-In Closet & 5 Piece Bathroom With Soaker Tub &Walk-In Glass Shower, & His/Hers Sinks. Fully Fenced & Landscaped Backyard Oasis Features Beautiful InterlockedPatio, Covered Deck With Pot Lights, Lush Gardens, Irrigation System, Gazebo, & Garden Shed For Any Extra Storage!Pride Of Ownership! Immaculately Maintained 5 Bedroom, 3200+ SqFt Family Home Sitting On Large Pie Lot With High-End Finishes Throughout. Main Floor Boasts Hardwood Flooring, Wainscoting, Crown Moulding, Smooth Ceilings & Pot Lights Throughout. Formal Dining Room Connects To Kitchen, Perfect For Entertaining! Custom Kitchen With Stainless Steel Appliances & Gas Stove, Tons Of Extra Storage Space, Centre Island, & Breakfast Area With Walk-Out To Backyard. Huge Family Room With Gas Fireplace & Large Windows For Natural Light To Flow Through. Separate Office Space With Electric Fireplace, Perfect For Working From Home! Upstairs, 5 Spacious Bedrooms Each With Semi-Ensuites & Closet Space. Grand Primary Bedroom With Walk-In Closet & 5 Piece Bathroom With Soaker Tub & Walk-In Glass Shower, & His/Hers Sinks. Fully Fenced & Landscaped Backyard Oasis Features Beautiful Interlocked Patio, Covered Deck With Pot Lights, Lush Gardens, Irrigation System, Gazebo, & Garden Shed For Any Extra Storage! (id:58043)
RE/MAX Hallmark Chay Realty Brokerage
28 Lake Road
Selkirk, Ontario
Welcome to your Lake Erie retreat at 28 Lake Road, Selkirk, Ontario—a haven where tranquility meets modern comfort. Nestled on a private lakefront lot at desirable Featherstone Point, this 2-bed, 1-bath gem boasts 876 sq ft. of year round living space. Step into an open-concept layout, bathed in natural light from large windows that frame the unobstructed lake view. Indulge in the serenity of the outdoors on your maintenance-free composite deck—a perfect vantage point to soak in the breathtaking scenery. Descend tiered levels to the water via stairs, finding solace in the newly landscaped surroundings. Revel in the added privacy of a fenced yard, ensuring your piece of paradise remains exclusively yours. Marvel at the thoughtful upgrades: new trusses and roof, doors, windows, and a contemporary heat/cooling system guaranteeing year-round comfort. Efficiency meets elegance with new appliances, a sleek new toilet/plumbing, and an updated 200 amp electrical panel. But the allure extends beyond the walls. This residence comes with a host of lifestyle enhancements. Picture yourself unwinding on the new flagstone patio or accessing the lake from your own break wall. Embrace the convenience of a new, economical heat pump heating/cooling system—an eco-friendly touch to complement the lush surroundings. For the modern professional, seize the opportunity to work from home with reliable internet service, all while immersing yourself in an inspiring lake view. 28 Lake Road is not just a property; it's a lifestyle upgrade—a retreat where the timeless beauty of nature meets the convenience of modern living. This serene property is where your slice of paradise awaits. Act now and make 28 Lake Road your home. (id:58043)
Revel Realty Inc.
28 Mountain View Lane
Westport, Ontario
Summer boating on Upper Rideau Lake is a pleasure, especially when living 3 mins from the boat launch. Here, you have custom home on landscaped all-fenced 0.9 acre. The 4bed and 3bath raised bungalow features flex living spaces full of sunshine. White bright foyer offers first of several walk-in closets. Off foyer is familyroom, two bedrooms, office and 4-pc bath. Oak staircase leads to open living-dining rooms, sparkling with light flowing thru expansive patio doors. Granite kitchen island and breakfast bar, designed for food prep and gatherings. Adjoining dinette with large windows and door to deck. Big Butler pantry includes sink, desk station and laundry centre. Third bedroom and 4-pc bath. Primary suite sanctuary offers you walk-in closet and patio doors to balcony; ensuite marble vanity, soaker tub and ceramic shower. Roof shingles 2019. Propane furnace 2019. House Inspection Report 2023. Mountain View private road, maintenance $450/yr. Golf course mins away and 5 mins Westport. (id:58043)
Coldwell Banker First Ottawa Realty
7343 Howard
Amherstburg, Ontario
18 Minutes from Costco!Truly a one of a Kind Country Estate with approx 71.40 acres of bush, farmland with a Stunning Custom Built Sprawling Ranch with walk out basement. Back of House has soaring 2 stry glass windows to watch the deer and nature. Home consists of large open concept kitchen with eating area and dining room. nice size living room with 2nd fireplace. Extra large main floor primary bedroom with ensuite and walk-in closet and window sitting area. Main floor 2pc bath and laundry. Lower lvl has 3 bedrooms 2 of which are joined with bathroom having their own sink area. 3rd bed is very large with 2pc bath and own entrance could be a nanny suite, in floor heat in lower lvl. Family room with custom design 2 sty FP/games room, office. Bush has maintained trails for quading, biking, walking and a river flowing through it. Farmland at front of property.Large heated 40ft x 66ft insulated pole barn with concrete floors, car lift/hoist,water.Updates Furnace and Central Air 2020. (id:58043)
Bob Pedler Real Estate Limited
7343 Howard
Amherstburg, Ontario
18 Minutes from Costco!Truly a one of a Kind Country Estate with approx 71.40 acres of bush,farmland with a Stunning Custom Built Sprawling Ranch with walk out basement. Back of House has soaring 2 stry glass windows to watch the deer and nature. Home consists of large open concept kitchen with eating area and dining room. nice size living room with 2nd fireplace. Extra large main floor primary bedroom with ensuite and walk-in closet and window sitting area. Main floor 2pc bath and laundry. Lower lvl has 3 bedrooms 2 of which are joined with bathroom having their own sink area. 3rd bed is very large with 2pc bath and own entrance could be a nanny suite, in floor heat in lower lvl.Family room with custom design 2 sty FP/games room, office. Bush has maintained trails for quading,biking, walking and a river flowing through it. Farmland at front of property. Large heated 40 ftx 66 ft insulated pole barn with concrete floors, car lift/hoist, water.Updates Furnace and Central Air 2020. (id:58043)
Bob Pedler Real Estate Limited
1530 Rossini Boulevard
Windsor, Ontario
Spectacular raised ranch with bonus room, featuring 2+1 bedrooms, 3 full baths and finished lower level! Two-storey high foyer leads up to the spacious living room w/vaulted ceilings, pot lighting and fresh painting throughout. Custom kitchen w/centre island and included appliances, adjacent to the dining area. Large upstairs primary bedroom w/walk in closet and ensuite. Lower level offers family/recreation room, extra bdrm, bath and finished laundry with grade entrance - perfect for a second potential living space! Step outside the patio doors to a newly stained 18ft covered deck, overlooking the deep fully fenced rear yard. 1.5 car attached garage, drywalled and insulated. Close proximity to schools, bus routes and shopping! (id:58043)
RE/MAX Preferred Realty Ltd. - 585
515 Park Road
Machar, Ontario
This rustic cottage, on the shores of Eagle Lake, boasts amazing Lake Views, a wrap around deck to enjoy the entire day outdoors AND is turn key - what you see is what you get! The main floor bedroom features patio doors and upstairs, you will find a spacious loft with unbelievable views of Eagle Lake. Down the path, and on the second lot, is a 16 x 12 pine lined bunkie, for overflow guests, featuring a propane stove to take the chill off, kitchenette with fridge and microwave, a deck to enjoy the views and an outhouse with composting toilet! There is also a shed to store all of your outdoor furniture, etc. Both lots are being sold together - don't miss this opportunity! (id:58043)
Royal LePage Lakes Of Muskoka Realty
3902 Twenty-First Street
Vineland, Ontario
Fall in love with this like new (still under warranty), 43-foot Park model by Hampton. Simple living at Its finest! Situated on a private premium location surrounded by beautiful views of nature, birds & tranquility. Located in beautiful Jordan Valley, walking distance to downtown Jordan, Wineries, restaurants, shopping & much more. Community offers a pool to relax by, a playground & many walking trails. This large home consists of a 1 bedroom with a Spacious kitchen with breakfast bar & a table to seat 4. Lovely stainless stele appliances, plenty storage cabinets & counters. A Cozy modern Living-Room with electric fireplace to cozy up to with a pull out couch & love seat. 3Pc Bath bathroom with storage & a primary Bedroom with king size bed & walkout to patio. Spacious loft for additional living space to sleep up to 3 people & storage. Exterior features a private huge concrete pad for entertaining your family & guests. Awnings for plenty shade, gorgeous landscape, beautiful flowers, trees & nature all around. Don't miss out on this opportunity to enjoy a seasonal modern, peaceful lifestyle. All new owners will need to be approved by Park. A land lease fee Is applicable (approximately 1,000 per month). This year Land-lease fees are included and paid for remainder of the season by the Seller. Seasonal living is from May 1st to October 31. (id:58043)
Royal LePage Meadowtowne Realty Inc.
41 Landscape Drive
Oro-Medonte, Ontario
IMMACULATE EXECUTIVE HOME FEATURING A 3-CAR GARAGE, CUSTOM BACKYARD OASIS & HIGH-END FINISHES! This property offers unparalleled convenience, located near ski hills, golf courses, and just steps from the luxurious Vettä Nordic Spa. With a new school and community center development nearby, along with a stunning park featuring tennis, pickleball, and basketball courts, you'll have everything you need at your doorstep. Step into your private backyard oasis, enclosed by a stunning wrought-iron fence. Dive into the 32'x16' in-ground kidney-shaped pool, complete with three custom water fountains cascading from the flower bed. The custom landscaped patio, surrounded by perennial gardens and tall grasses for added privacy, features a built-in firepit area. The patio is also equipped with a gas line and two BBQ hookups, along with a change house/bar. As you enter through the elegant double doors with beautiful glass inserts, you'll be greeted by engineered hardwood and upgraded porcelain floors throughout the main floor. High ceilings, pot lights, large windows with custom shades, and all-new doors accentuate the luxurious feel of this home. The open-concept dining room, living room, and kitchen create an inviting atmosphere for entertaining. The living room features a cozy gas fireplace with built-ins, seamlessly flowing into the professionally designed kitchen. With entertaining in mind, the kitchen boasts a patio door walkout with custom screens and shades. Upstairs, two primary suites each feature dual closets with built-ins and private ensuite bathrooms, while two additional bedrooms share a full bathroom. The finished basement adds versatile living space with 9' ceilings, a spacious rec room, a fifth bedroom, a 3-piece bathroom, and an infrared sauna, perfect for relaxation and rejuvenation. From its prime location and stunning outdoor oasis to its elegant interiors and practical living spaces, this #HomeToStay offers an exceptional lifestyle for discerning buyers. (id:58043)
RE/MAX Hallmark Peggy Hill Group Realty Brokerage
912 St. Jude Court
Windsor, Ontario
St. Jude Estates... Located on a private cul-de-sac in one of South Windsor's most desirable established neighbourhoods, this luxury villa offers 1,850 sf of open concept living + a fully finished basement. Get ready to prepare gourmet meals in this chef's dream kitchen which features a massive centre island, 6-burner commercial style gas stove, pot filler, vent-a-hood architectural hood fan, built in oven/microwave, large walk-in pantry with stone tops & custom buffet/desk. The kitchen opens to an expansive living room w/architectural coffered ceilings & gas fireplace. Primary BR w/ walk-in closet and 5pc spa-like ensuite. Two oversized sliding glass doors lead to a private covered Lanai, perfect for relaxing after a long day w/ epoxy flooring and electric screen enclosures allowing the perfect indoor/outdoor living. Continue to entertain in the fully finished basement w/ large living area, gas fp, entertainment wall and wet bar with bev. fridge, 3rd bath and bedroom. (id:58043)
Keller Williams Lifestyles Realty
266-268 Youngfox Rd
Blind River, Ontario
Where else can you find a lovely wooded 84 acre property tucked nicely into the west edge of town (Blind River) and right next to the entrance to a nice walking trail system? Blind River offers many conveniences such as shopping, a marina on the North Channel Lake Huron, an 18-hole championship layout golf course, a hospital, schools and nearby lakes & rivers for recreation. (id:58043)
Royal LePage® Mid North Realty Blind River
72234 Lakeshore Drive
Bluewater (Munic), Ontario
Welcome to this charming lakeside retreat nestled in a serene subdivision, that is just a leisurely 3-minute stroll from the sparkling shores of the beach. Boasting a raised bungalow design, this property offers the perfect blend of comfort, convenience, and coastal living. This thoughtfully designed raised bungalow features a generous layout spread across two levels. The main floor welcomes you with a spacious entrance and a bright sunroom with in-floor heating, ideal for enjoying the changing seasons in comfort. You'll find one bedroom on the main floor and a living room that offers an inviting atmosphere with it’s large windows and gas fireplace. Adjacent to the living room, a second sunroom beckons with ceramic in-floor heating and convenient access to the back patio. Seamlessly blending indoor and outdoor living. Also on the main floor are the primary bathroom and galley style kitchen. The lower level boasts a generous sized bedroom, perfect for creating a cozy family room retreat complete with a charming fireplace. A third bedroom, 3 piece bathroom and laundry room complete the lower level. As a bonus, enjoy year-round comfort with two mounted heat pumps also providing efficient air conditioning. Step into the backyard and discover your own private oasis, complete with a gazebo enclosure and hot tub, a large shed with a workshop area for DIY enthusiasts, and a patio area ideal for soaking up the sunshine or stargazing under the night sky. With convenient stairs leading to the sandy beach, every day feels like a vacation getaway. Don't miss this opportunity to make lakeside living your reality! (id:58043)
Century 21 In-Studio Realty Inc.
7 Squire Court
Waterloo, Ontario
Rare opportunity to acquire an expansive and unique double wide 5-acre lot nestled in a tranquil cul-de-sac in one of Waterloo’s most desirable enclaves. This one-of-a-kind property is the only one of its size available in the city. Featuring an in-ground pool, tennis court, and acres of private woods to explore. The outdoor pool area includes a pool house equipped with a kitchen and bathroom. Parking for up to 10 cars, making it ideal for hosting pool parties and gatherings. The home itself is spacious and offers panoramic views of the stunning natural landscape. It boasts 5 bedrooms, 4 bathrooms, and multiple spaces for entertaining and relaxation. Situated just steps from the Walter Bean Grand River Trail (9.8km of paved trails along the Grand River) and Grey Silo Golf Course. This location is unmatched! Don’t miss out on this exceptional opportunity to own a substantial and secluded property in Waterloo, where you can create your ultimate dream retreat. (id:58043)
Royal LePage Wolle Realty
1460 Island 404/quarry Island
Georgian Bay Twp, Ontario
Discover the perfect spot to build your dream cottage on a picturesque stretch of southeast-facing beachfront on Quarry Island in Georgian Bay. This prime building lot offers 135 ft of water frontage and is slightly smaller than its neighbour at 0.82 acres. The beach features a charming mix of sand and pebbles, providing a safe and delightful play area for children. With numerous excellent building sites available, you have plenty of options for situating your cottage. Quarry Island is renowned for its friendly community atmosphere, with several beautiful cottages already established. A scenic walking trail encircles the entire island just behind the property lines, perfect for exercise and taking in the natural beauty. This property is conveniently located just a 5-minute boat ride from the nearest marina and is close to various amenities including golf courses, restaurants, shopping centres, skiing resorts, hiking and biking trails, and OFSC trails. It's also only an hour and a half drive from the Greater Toronto Area (GTA), making it an ideal retreat. Please note that the buyer is responsible for lot levies and development fees. (id:58043)
Sotheby's International Realty Canada
138 Bruce Street S
Thornbury, Ontario
Too many updates to list including; electrical, HVAC, Steel roof, plumbing, kitchen, bathrooms and more. Located in Thornbury, this home offers historic charm & character with modern updates. This large 4 bedroom 2 1/2 bathroom home is located within walking distance of the local school, downtown Thornbury & Clarksburg. It boasts several living/entertainment areas & escarpment views from the 2nd and 3rd levels. The living room features stained glass, corner gas fireplace & original solid wood pocket doors opening into the former parlour, now office/den. The dining room easily accommodates large families & opens into the renovated & well laid out kitchen(2016) with an abundance of cabinets & counter space. The pub inspired great room offers a seating area, dart board, built in pub table & window walls leading out to the generous patio space. On the second level, the primary bedroom hosts a large dressing area & private ensuite with heated tile floor. The additional 3 bedrooms share a large 5 piece bathroom with 2 separate sinks/vanities & heated tile floors. The attic houses a media room with distant views of the ski hills. Watch the fireworks at Blue from the cozy window bench. Outside you'll find a nicely landscaped, fully fenced yard for the kids and/or furry family members with a fire pit patio, an entertaining patio, hot tub, shed & a tree swing. Enjoy relaxing in the backyard, soaking in the hot tub, sitting in the great room with the glass doors open or watching a movie in the attic media room. This lifestyle home offers spaces for everyone. A few of the historical features include; original wood trim, 12 baseboards, solid wood pocket doors, stained glass windows, double staircases, stone archways & window sills, exposed interior red brick wall, original wood floors and sealed in time capsule in kitchen floor. Storage, dog bath and workshop in basement. (id:58043)
Royal LePage Locations North (Meaford)
2960 Front Rd Road
Port Ryerse, Ontario
Privacy, Acreage, + Waterfront! Rare 36.5-acre forested waterfront oasis: with stunning elevated and unobstructed views of LongPoint Bay and Port Dover. With 1278 feet of waterfront, this property has endless potential to develop your dream home or a family compound. Conveniently located just 10 mins from Simcoe/Port Dover, 45 mins to Brantford, and 1.5 hours to the GTA. Surrounded by beautiful estates, these undeveloped large lots are extremely rare. (id:58043)
RE/MAX Erie Shores Realty Inc. Brokerage
2410 Snake River Line
Cobden, Ontario
Welcome to this stylish home on a serene 1-acre property, just 15 minutes from Pembroke. This thoughtful and contemporary design offers approx 1300 sqft of elegant living space, ideal for those seeking comfort and style. As you enter the spacious foyer you are greeted by 9' ceilings, exuding a sense of airiness and modern sophistication throughout. The living and kitchen areas flow seamlessly, creating a perfect space for entertaining and everyday living. The home features 3 well-appointed bedrooms, including a primary suite with a private ensuite and walk-in closet. Built with an ICF foundation, this home offers superior energy efficiency and durability. The double attached garage adds convenience and ample storage space. The lower level is full of potential to suit your needs, offering room for an additional bedroom, bathroom, and a spacious rec room. Enjoy the tranquility and privacy of your expansive 1-acre property, perfect for outdoor activities and relaxation. (id:58043)
Century 21 Aspire Realty Ltd.
744 Nelson Street W Unit# 18
Port Dover, Ontario
Carefree lifestyle a stones throw to the lake! Located at the end of a quiet cul-de-sac backing onto wooded area. Incredible fully upgraded 3 bedroom, 2.5 bath END UNIT townhome featuring impressive main floor primary suite. Soaring ceilings greet you upon entering the stunning open concept main floor. The generous living room features a gas fireplace and tons of natural light from many oversized windows. An expansive open dining area can accommodate a table of practically any size. The dream kitchen is absolutely breathtaking with massive island, tasteful timeless cabinetry, quartz counters and SS appliances. Massive glass doors overlook your incredible backyard oasis complete with the perfect sized deck and poured concrete patio, the ideal place to relax in comfort for your morning coffee or evening glass of wine. The primary bedroom tucked away at the rear of the home's main floor for privacy features a large walk-in closet and beautiful 3 pce ensuite with glass walk-in shower. Grand oak staircases with custom carpet runners lead you up or down. Upstairs features 2 huge additional bedrooms and a 3pce bath. You may even catch glimpses of the lake from the front bedroom window! The large wide open basement with tall ceilings, multiple large windows and bathroom rough-in is a blank canvas for your ideas. Luxury plank flooring throughout, stunning light fixtures, custom window coverings, main floor laundry and powder room, attached garage + too many upgrades to list complete this fine home. True one level living can be yours here if you desire. Situated in idyllic Port Dover known for it's stunning beach, quaint downtown, outdoor recreation and easy access to city amenities in nearby communities. The ultimate beach town lifestyle can be yours. Book your private tour today! (id:58043)
RE/MAX Real Estate Centre Inc Brokerage



