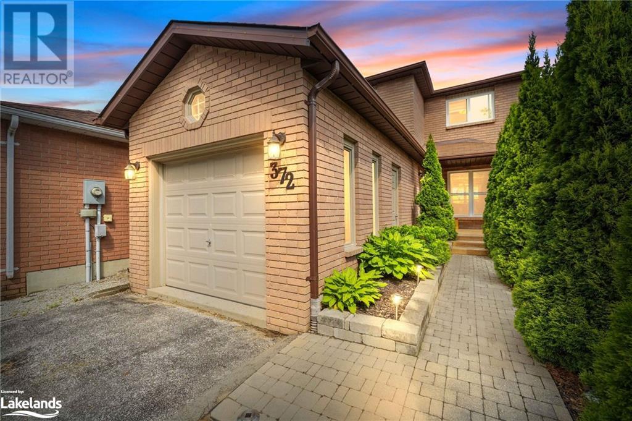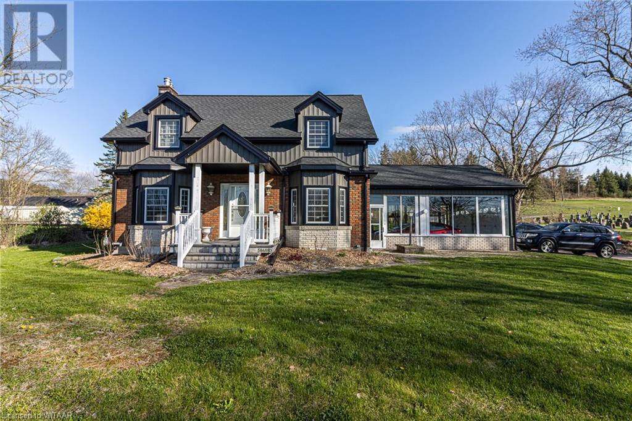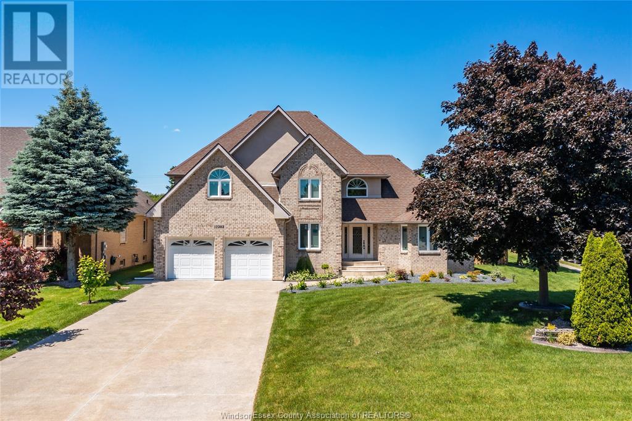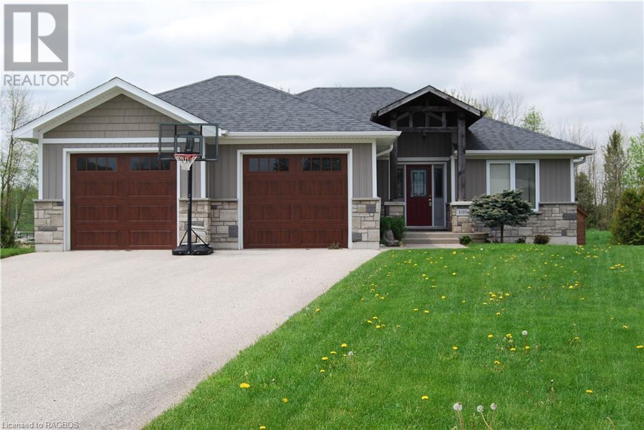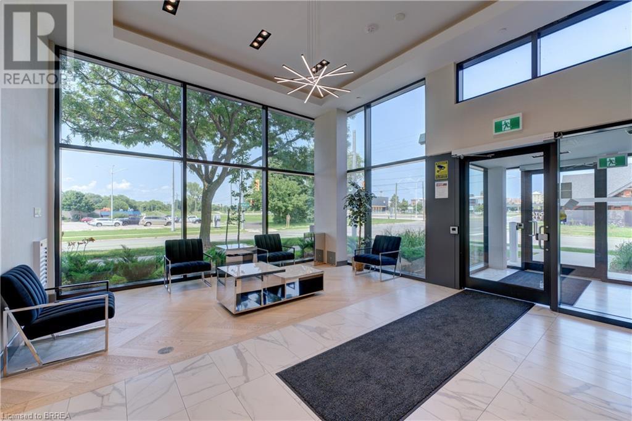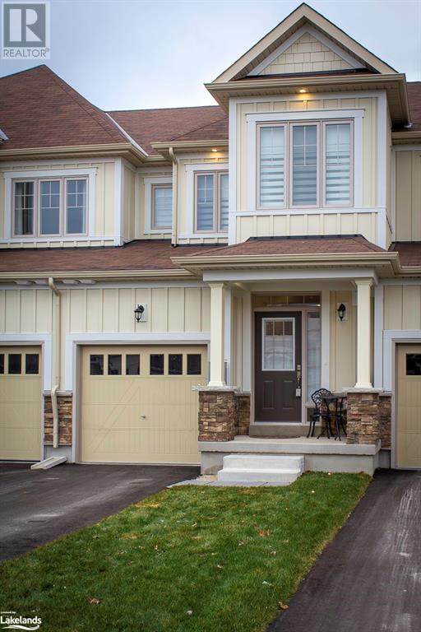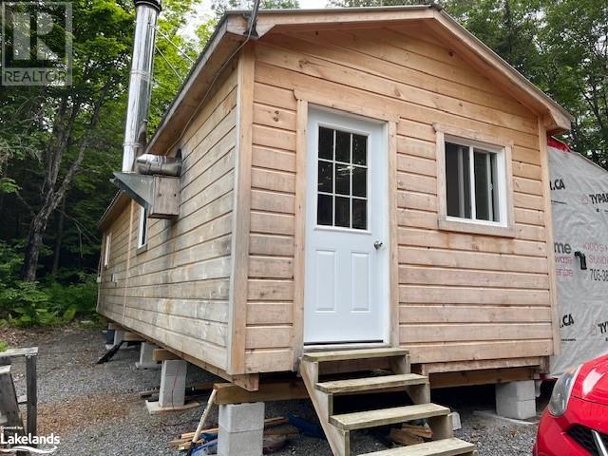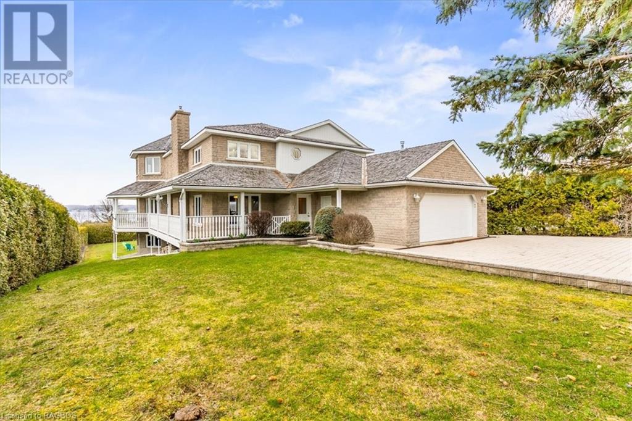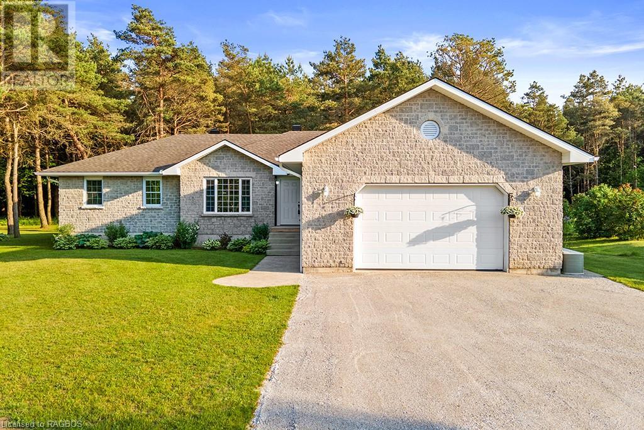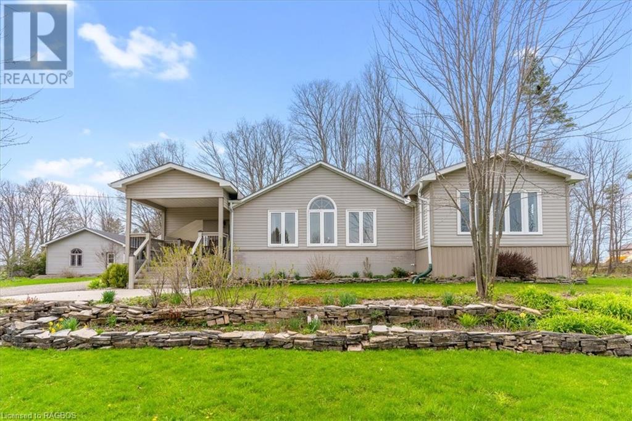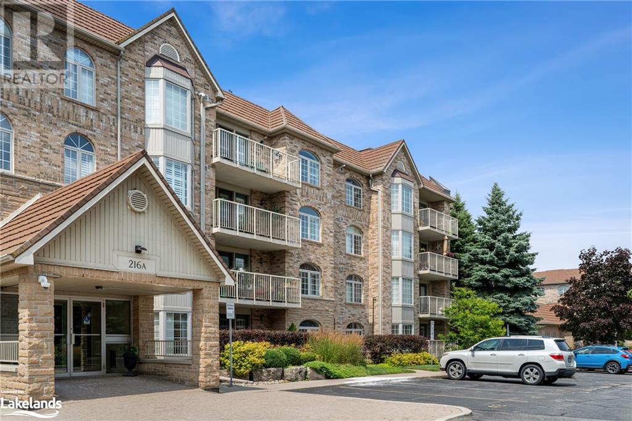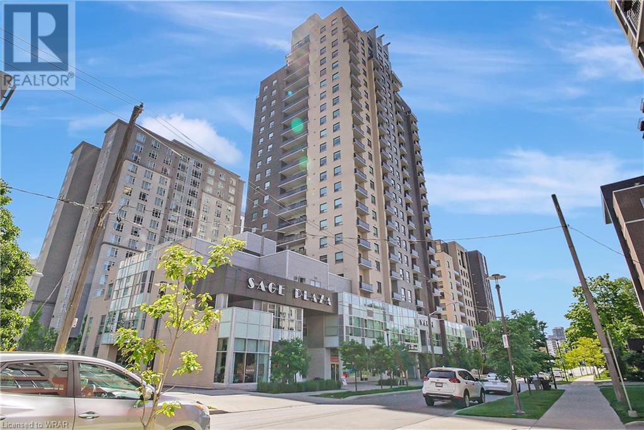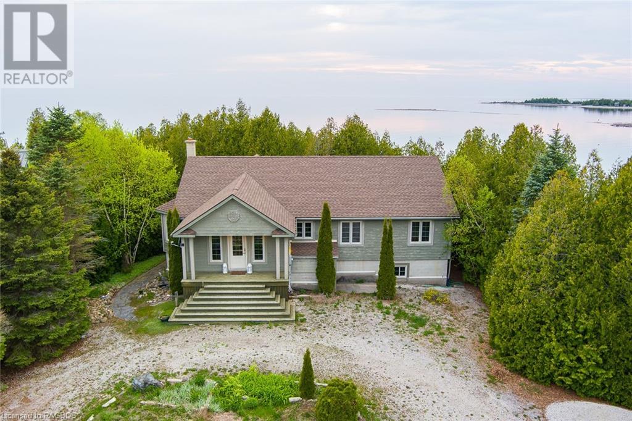5701 Lowell Avenue
Niagara Falls, Ontario
Amazing family home in a fantastic central Niagara Falls neighbourhood. It may not look that big from the road, but this home boasts 2,100sqft PLUS a full partially finished basement! Walk in the front door to a small foyer with storage, then right into a spacious living room and walkthrough dining room, then you'll notice the huge new addition (completed in 2017). Beautiful custom kitchen with quartz countertops, stainless steel appliances, tiled floors, and so much open space! Patio doors with access to the rear yard for BBQing and lounging in the summer. Gas fireplace to keep you warm and cozy in the cold winter months. Convenient 2-piece bathroom on the main floor as well. Second floor features 3 good size bedrooms and a 4-piece bathroom. Basement is partially finished, huge recreation room, laundry room, 2-piece bathroom, and huge bonus room from the new addition (unfinished). Bonus side door entrance to the basement from the attached garage. Attached garage is a single car with drive-through functionality with garage doors on both the front and the back of the garage. Rear yard has a concrete patio area and composite deck, along with plenty of greenery and plants complete the backyard oasis. Fully fenced with great privacy from the trees and flower bushes. Concrete driveway (double wide). Covered front porch. Hardwood flooring throughout most of the house. Forced air gas furnace. 100AMP breakers. Amazing location!! Just outside of the busy downtown core, but still walking distance to all the great things the city has to offer.Centralized location perfect for families of all ages. Around the corner from the Niagara Falls Hospital, Coronation Public Park, Stamford Collegiate High School, and all the great restaurants/shops on Drummond/Lundy's Lane. Conveniently located just off Hwy420/QEW for easy inter-city commuting. Incredible character home with lots of great bonuses. Book a showing today. (id:58043)
Coldwell Banker Advantage Real Estate Inc
2088 Victoria Street
Rockland, Ontario
Don’t miss out this opportunity! Affordable Single Home located on a quiet street in the heart of Rockland. This home offers convenience and tranquility. It can be a perfect home for first time buyers. The main floor boasts a spacious living and dining room, with a modern kitchen which provides side access to the parking area, making it convenient for daily use. The bright mudroom or porch can serve as an office space or a cozy reading nook a versatile addition to the home. The tastefully renovated full bathroom adds a touch of modern comfort. Upstairs, you’ll find an inviting bedroom. Additionally, there’s a large den that could easily be transformed into a second bedroom or a spacious home office. The welcoming patio at the rear of the home offers privacy and relaxation. Plus, 2 sheds and the deep lot perfect for gardening enthusiasts or for children and pets to play. The home features a durable metal roof and a new heat pump, ensuring energy efficiency and comfort. (id:58043)
Home Run Realty Inc.
372 Livingstone Street W
Barrie, Ontario
Charming 3 bed, 2.5 bath detached home in Barrie's sought-after west end. This well-kept home offers open concept living on the main floor, a fully finished basement, and walk-out to large deck with additional patio seating area. Backing onto agricultural zoned land, this private back yard offers the perfect setting for your family to enjoy summer nights with no neighbours at the rear. This location boasts the convenience of nearby city amenities and access to Hwy 400, while still offering a beautiful country setting. Windows replaced throughout (2022), rear deck replaced (2017), front deck (2022). (id:58043)
Royal LePage Locations North (Collingwood)
83 Hawthorne Drive
Innisfil, Ontario
Great Royal Model in South Side of Retirement Community of Sandycove Acres in Innisfil just south of Barrie. Vinyl Siding is newer and Shingles were done approximately 4 years ago. Newer Decks on both front and back. Front has no maintenance rails for durability and strength. Fridge works great but shows wear and tear on outside. Stove works great , Washer and dryer in laundry closet off of Kitchen for convenience. Nice area, walking distance to one of the twp pools and two rec halls for entertainment. Bring some paint and new flooring and you are off to relaxing in retirement at an amazing price. Come visit yourself and dream of belonging to a great friendly community with lots of activities . Two heated salt water pools, billiards, shuffle board inside and outside, dances, darts, too many things to list, or just relax and enjoy. A great Home Owners Association working on your behalf. Call with questions. Book your showing now. (id:58043)
Sutton Group Incentive Realty Inc. Brokerage
1395 Silversmith Drive
Oakville, Ontario
Own Your Castle in Glen Abbey. Stunning nearly 6,000 sq ft of living space on a desirable pie lot in a quiet crescent with a 60-foot width in the back. The entire house was updated from top to bottom in 2020. A soaring cathedral ceiling in the living room sets the tone for the grand interior. Upgraded main door, smooth ceilings with upgraded light fixtures, and pot lights. Hardwood floors throughout the house. Stylish contemporary staircase with custom-made wrought iron railing.The gourmet kitchen features stainless steel appliances and a gas stove. Upgraded cabinets with soft-close drawers, quartz countertops, and a quartz backsplash. Central island. Bright breakfast area leading to the backyard garden. Main floor office. Spacious family room with an upgraded wall-mount electric fireplace. Four fully renovated bedrooms and three totally remodeled bathrooms. Grand sunken master bedroom with large his & hers closets. Master ensuite includes a freestanding soaking tub, glass shower, and double sinks. Spacious second ensuite with glass shower. Finished basement with walk-up entrance to the garage. Basement fitted with laminated flooring. Enormous open recreation area comes with a sauna and pool table. Fifth 2-piece washroom in the basement. Newer two-tone garage door. Cedar hedge backyard offers great privacy. The lot adjoins the rolling meadows of Heritage Way Park. With almost 4,000 sq ft of above-grade living space, it boasts one of the largest models on the street. (id:58043)
RE/MAX Aboutowne Realty Corp.
7 Cavendish Court
Simcoe, Ontario
Welcome home to this exceptionally maintained, brick and stone bungalow, offering over 2500 sq. of living space. This OXFORD MODEL home invites you into the large foyer with open concept, main floor living with hardwood flooring and ceramic, as well as a stone enclosed gas fireplace. Enjoy the upgraded, eat-in kitchen with large island, stainless steel appliances and plenty of cabinetry and counter space. Walk out from the dining room to a wood deck and oversized backyard, perfect for relaxing and hosting your family and friends. Main level offers a full, 4 piece washroom, 3 spacious bedrooms with double closets and ensuite bathroom in the master bedroom. The second bedrooms has a large, walk in closet. Convenient main floor laundry and mudroom leads to the double car garage. The lower level features in-law suite possibilities with two large, additional bedrooms and a 3 piece washroom, a large recreational room and plenty of storage space. Call today to book your private showing. (id:58043)
The Agency
750 Lawrence Street Unit# 79
Cambridge, Ontario
This captivating former model home exudes charm and elegance, with exquisite attention to detail evident throughout. The walk-out basement offers additional living space, while the open kitchen seamlessly transitions to a charming patio area - perfect for entertaining or simply enjoying a morning coffee. The primary suite is a true retreat, featuring not just one, but two spacious walk-in closets. The ensuite bathroom is a spa-like indulgence, highlighted by a luxurious 3x5 walk-in shower. Situated within walking distance of a park and bird sanctuary, this home offers a serene connection to nature. Additionally, its location in a great school district - offering public, Catholic, and French immersion options - ensures an enriching educational experience for all. In the peaceful and tranquil surroundings of this area, stress melts away, making condo living a truly relaxing and hassle-free experience. (id:58043)
RE/MAX Twin City Realty Inc. Brokerage-2
584880 Beachville Road
Beachville, Ontario
Lovely 2.43 Acre property with 4 bedrooms, 2 baths, double car garage half circle driveway with modern updates and possible lot severance! Imagine having the ability for an A.R.U. property, it would add convenience as well as independence to an aging or growing family member. This home offers a lot of room for everyone especially in the newer kitchen that opens into the dining area that features a gas fireplace, wall to wall double hung windows that allow nature and natural light to fill the rooms, the counter top in the kitchen with its food-grade soapstone is not only stylish but also practical, you will enjoy this carpet free home that offers self-healing floors in the dining and kitchen area. When you move through to the living-room there is another gas fireplace that adds warmth and coziness, perfect for chilly evenings. For added convenience the main floor has a 3 piece bath and laundry area. Moving upstairs you can take refuge in your primary bedroom or bath (with in floor heat) to relieve the stresses of the day, on the same floor you will find 3 more bedrooms to suit your families needs. Loads of storage in the basement, attached double garage, a large property for entertaining is a definite plus, providing ample space for your gatherings, outdoor activities whether on your newer deck with a gas line for your b.b.q. or on your open space. With all newer windows, updated kitchen/dining area, the appeal of a country setting, this is a charming and comfortable place to call home. Roof/soffits/eaves 2022, Septic pumped 2024, kitchen/main floor bath/laundry 2022, windows at the back of the home 2022, Gas cost ranges from approx. $45 in the summer months to $160 in the winter months, Hydro ranges from approx $160 in the summer and $105 in the winter (id:58043)
RE/MAX A-B Realty Ltd Brokerage
12303 Vickery Lane
Tecumseh, Ontario
WELCOME TO YOUR DREAM HOME WHERE LUXURY MEETS TRANQUILITY. THIS BEAUTIFUL TWO STOREY HOME IN HIGHLY SOUGHT AFTER TECUMSEH OFFERS 6 BEDROOMS AND FIVE BATHROOMS PERFECT FOR ACCOMMODATING A FAMILY OF ANY SIZE. THIS HOME BOASTS EVERY UPDATE THAT YOU CAN THINK OF. WITH A LOVELY BACKYARD PERFECT FOR RELAXING OR ENTERTAINING, A BUILT IN SPRINKLER SYSTEM, CENTRAL VAC, AND A SECOND KITCHEN, THIS HOME IS JUST WAITING FOR YOU TO MOVE IN. (id:58043)
RE/MAX Care Realty - 828
1248 Front Road North
Amherstburg, Ontario
DISCOVER WATER SERENITY IN THIS EXQUISITE PPTY NESTLED ON THE BANKS OF THE DETROIT RIVER IN AMHERSTBURG. WITH ITS PENINSULAR-SHAPED LOT, THIS RESIDENCE OFFERS UNPARALLELED PANORAMIC VIEWS THAT STRETCH ACROSS THE WATERS, PROVIDING A BREATHTAKING BACKDROP TO EVERYDAY LIFE, THE SPACIOUS RANCH-STYLE HOME FEATURES 4 BDRMS & 2 FULL BATHS, PROVIDING AMPLE SPACE FOR COMFORTABLE LIVING ALL ON ONE FLOOR. OPEN CONCEPT KITCHEN & DINING RM, BRIGHT FAM RM W/NATURAL WOOD FIREPLACE & LRG WNDW OVERLOOKING RIVER. PRIMARY BDRM HAS A GAS FIREPLACE & PATIO DOOR TO THE SUNDECK. STEP OUTSIDE ONTO THE X-LRG SUNDECK & BASK IN THE BEAUTY OF WATERFRONT LIVING, WHERE THE RHYTHMIC FLOW OF THE RIVER & ENDLESS HORIZON CREATE AN ATMOSPHERE OF TRANQUILITY & RELXATION. WITH THE BOAT DOCK & LIFT, THIS WATERFRONT RETREAT OFFERS THE PERFECT OPPORTUNITY TO INDULGE IN THE ULTIMATE RIVERSIDE LIFESTYLE. CALL TODAY TO BOOK A VIEWING. (id:58043)
RE/MAX Preferred Realty Ltd. - 584
154 Newcastle Drive
Kitchener, Ontario
Are you looking for a cozy place to relax, a space to grow with your family or perhaps an investment opportunity? Look no further. Welcome to 154 Newcastle Drive, located in Kitchener. This beautiful single detached home offers 3 bedrooms, 2.5 bathrooms, and a spacious living room, making it the perfect place for a family to call home. This modern kitchen features stainless steel appliances, quartz countertops with a beautiful backsplash, and plenty of cabinet space making it the perfect spot for every meal to be prepared. The second floor offers a large master suite with a walk-in closet and a private bathroom with a soaking tub, and separate shower. The additional two bedrooms are generous in size with plenty of closet space and an additional full bathroom. This home is located in a quiet neighborhood close to schools, shopping, and public transportation making it a perfect place to call home or for investors. Don't miss out on this amazing opportunity, schedule your private tour today and experience the comfort and convenience this home has to offer! (id:58043)
Right At Home Realty Brokerage
109 Tuffy Macdougall Court
Harriston, Ontario
Well build 2 + 1 bedroom, 3 bath bungalow with finished basement and attached 2 car garage. Open concept main living area with walk out to covered deck and nicely landscaped yard backing onto the walking trail. Main floor laundry, master with ensuite, breakfast bar, oversized rec room with gas fireplace and large windows. (id:58043)
RE/MAX Midwestern Realty Inc Brokerage (Har)
19 Main Street Unit#1
Westport, Ontario
Nestled right in the heart of one of Eastern Ontario’s most picturesque villages, this historical condo unit offers a unique blend of charm and modern convenience. With bright, airy interiors and breathtaking waterfront views over the Upper Rideau, residents can immerse themselves in the serene beauty of Westport. The two spacious bedrooms and open-concept living, dining, and kitchen areas create an inviting atmosphere perfect for relaxation and entertaining. The condo’s prime location means you can easily stroll to local shops, the winery, and the brew pub, truly experiencing the vibrant community spirit and all the delightful amenities Westport has to offer. (id:58043)
RE/MAX Affiliates Realty Ltd.
7 Erie Avenue Unit# 206
Brantford, Ontario
Luxury at its finest! Elegant 2 Bedroom, 2 Bath condo in gorgeous newer building with direct access to all of the incredible amenities that you deserve! This beautiful, fully finished unit has 9 foot ceilings, high-quality European-style cabinetry, luxury finishes, engineered plank flooring, porcelain tiles, stone countertops, S/S kitchen appliances & in-suite laundry. This exquisite unit is on the very same floor as the large exercise room, colossal meeting/party room, additional executive lounge and incredible roof top terrace with BBQs for entertaining! The unit has its own private balcony, parking spot and boasts having its own locker. Through a double door, secure entry the gorgeous main floor lobby welcomes you. Around the corner is the handy locker room with its own easy access exterior door for larger items to store plus easy access for bicycle storage after a nice long ride on the picturesque trails along the Grand River, which is just a stone's throw away! Easy to show this wonderful experience is just waiting for you! (id:58043)
Century 21 Heritage House Ltd
38 Magazine Street
Penetanguishene, Ontario
Top 5 Reasons You Will Love This Home: 1) Discover the epitome of modern luxury in this stunning new 2023 build, offering picturesque sunsets and panoramic views over Penetang Bay from every angle of the home; steps away from the water, this location is truly unbeatable 2) Step into a bright, expansive living space where the kitchen features a chic tiled backsplash and the living room boasts stunning views while it seamlessly flows out to the deck with elegant glass railings, providing an unobstructed view of the tranquil bay 3) Expansive main level primary bedroom, hosting a haven for relaxation with an exquisite ensuite bathroom, designed to deliver the utmost in comfort and style 4) Bonus recreation room over the garage creating the perfect versatile space for unwinding in the evenings, whether enjoying family board games or a cozy movie night 5) Ideally situated and centrally located near downtown, providing easy access to all amenities, including marinas, shops, and dining. Age 1. Visit our website for more detailed information. (id:58043)
Faris Team Real Estate Brokerage
Faris Team Real Estate Brokerage (Midland)
18 Little River Crossing
Wasaga Beach, Ontario
Welcome to 18 Little River Crossing in the beautiful Stonebridge by the Bay neighbourhood of Wasaga Beach! 'The Tanager' model townhome is sure to impress with its 1392 sq ft of finished, beautifully upgraded living space with a backyard facing the fauna/flora of the gorgeous conserved green space and serenity pond; with grey heron and mallard ducks surrounded by several hiking trails. Over $50,000 spent in perfecting this inviting home for you and your family. Entering through the main door from the covered front porch, you'll be greeted by 9 foot high entrance leading to an open concept kitchen with large 9' x 7' living room windows overlooking the gorgeous green space and preserved pond. Both the main floor and second floor spaces have over 10 additional pot lights on dimmer switches as well as outdoor pot lights. The kitchen has a sleek feel with the quartz countertop and backsplash, under mounted sink and under cabinet valance lighting. The wood composite flooring throughout the main floor living areas, smooth ceilings, and 9' ceilings create a modern and elegant feel. The ceramic tile flooring in the bathrooms, foyer, and laundry room adds a touch of luxury. Both bathrooms have been upgraded with under mount sinks and quartz counter top cabinets in the second floor bathrooms and the primary bedroom ensuite bathroom features a large glass-walled shower. The home boasts 9' ceilings and with an added window in the lower level. Stay cozy and warm in the winter with the high-efficiency natural gas furnace and HRV system and cool in the summer with central air. The single car garage with inside entry to the laundry room is perfect for keeping your vehicles safe and secure. Newly paved single-wide driveway make this home move-in ready. Enjoy the central/east end location, just a short distance from the beautiful sandy beachfront, shopping plazas, the new arena and library, restaurants and medical centre. (id:58043)
RE/MAX By The Bay Brokerage
93 Rye Road Unit# 116
South River, Ontario
This charming 500 square foot home is located in an all season, off grid, 'Tiny Home' community, near South River. The home is in immaculate condition and sits on a 75 x 150 foot lot. While offering peace and tranquility and the opportunity to enjoy nature at it's best, the property is also easy to get to via year round roads and is close to the Village of South River and Highway 11 for your shopping convenience. The building itself is fully insulated, with foam insulated flooring, a Drolet wood stove and Drolet propane wall heater (presently not hooked up). There is a 2500 watt solar 48 V system with 10 kilowatt of batteries, including a 3500 watt Firman Generator. Includes a full size kitchen, with a brand new fridge and unique propane cooking stove. Also Included is a rain water collection system with pump and a ecotemp hot water heater. (id:58043)
Royal LePage Lakes Of Muskoka Realty
379 London Road
Sarnia, Ontario
Step into the charm of 379 London Road! This expansive character home brims with potential. The stunning original hardwood flooring and fresh paint throughout graces each room with its beauty and individuality. Featuring four spacious bedrooms, one and a half bathrooms, and a delightful sunroom at the front, this residence is ready for you to make it your own. Complete with a detached garage, ample fenced yard space, and mere steps from downtown, it's a blend of charm and convenience you won't want to miss out on! (id:58043)
Blue Coast Realty Ltd
10 Devinwood Avenue
Walkerton, Ontario
Step into this exquisite bungalow with a newly finished walkout basement opening to green space. With 4 spacious bedrooms (2 on the main level and 2 in the basement) and 3 full bathrooms, this home blends elegance and modern comfort. The main level's open concept design is ideal for entertaining, with a seamless flow from room to room. A thoughtfully placed mudroom with laundry area adds convenience. The gourmet kitchen boasts two-tone custom cabinetry, a large island, and top-of-the-line fixtures. Adjacent to the kitchen, the spacious dining area is perfect for family dinners and social gatherings. The cozy yet sophisticated living room features an electric fireplace and patio doors leading to a covered deck, enhancing indoor-outdoor living. The master suite is a true retreat, complete with a walk-in closet and a luxurious 4-piece ensuite, including a double vanity and a tiled shower with dual showerheads and a comfortable corner bench. A second bedroom and full bathroom add to the main level's convenience. Descend the elegant hardwood staircase to the bright and expansive walkout basement. The grand recreation room features patio doors that open to a large concrete patio, providing a perfect space for indoor-outdoor living. Two additional bedrooms offer privacy and comfort for family or guests, while a stylish and functional 4-piece bathroom caters to the basement level's needs. Practical spaces like the utility room and cold room are designed for storage and everyday functionality. The finished garage is lined with Trusscore for added durability, complemented by a double concrete driveway. Outdoor living spaces include a serene covered deck and a large concrete patio, perfect for relaxation and entertaining. Every aspect of this bungalow exudes quality and style. Book a showing with your REALTOR® today and step into a world of luxury and comfort! (id:58043)
Royal LePage Rcr Realty
4098 Twenty Third Street
Vineland, Ontario
FREEHOLD…READY TO MOVE IN… END-UNIT BUNGALOFT!! This stunning executive-style townhome is all that and more! This quiet enclave of newer townhomes is located directly across from green space. Featuring an open concept design, you will be impressed from the moment you enter! The stunning custom kitchen features MANY upgrades from extended cabinetry to quartz counters, breakfast bar, and backsplash and all new STAINLESS-STEEL APPLIANCES. Walk out from the cozy living area to your private deck and lush gardens ... a great place to enjoy your morning coffee! Come enjoy MAIN-FLOOR LIVING, with your primary bedroom retreat featuring a generous sized walk-in closet and private ensuite bath. The versatile loft with Juliette balcony overlooks main floor and features office space, a second bedroom with double closets and full 4-piece bath! The FULLY FINISHED BASEMENT with in-law suite features full kitchen, 3-piece bath and 3rd bedroom! You will love the new professional waterproofed floor in the garage & PRIVATE DRIVEWAY! Located near trendy Jordan Village, many wineries, and lots of great restaurants! Only minutes to the QEW. (id:58043)
RE/MAX Niagara Realty Ltd
85 Farlain Lake Road E
Tiny, Ontario
Top 5 Reasons You Will Love This Home: 1) Discover this beautiful, fully finished raised bungalow on a private, treed lot right across the street from Farlain Lake 2) Boasting incredible features, including a spacious covered front porch, an oversized two-car garage with high ceilings, a built-in mezzanine for additional storage, and a 220-amp outlet 3) Open-concept main level adorned with vaulted ceilings and gleaming hardwood flooring, complemented by a generously sized kitchen with a centre island 4) Completed lower level offering two additional multi-purpose rooms, a bedroom, a bathroom, and convenient walk-up access to the garage from the laundry room 5) Ideally located close to Awenda Park and offering access to the lake, perfect for fishing enthusiasts and water activity lovers. 2,404 fin.sq.ft. Age 15. Visit our website for more detailed information. (id:58043)
Faris Team Real Estate Brokerage
Faris Team Real Estate Brokerage (Midland)
234 Rideau Street Unit#1211
Ottawa, Ontario
Location! Downtown Lifestyle is waiting for you. Walking to the Byward Market, Parliament, Ottawa U, and major transit hubs. 1 bedroom condo in Claridge II with great views from the 12th floor. Open concept kitchen and bright living room featured hardwood and tile throughout, plus granite counter and brand new over-the-range microwave. Freshly painted throughout this unit is move-in ready. Bedroom with ensuite access. In unit laundry with full-sized stacked washer and dryer. A storage locker and underground extra wide parking spot are included. Building features a gym, pool, party room and front desk security. (id:58043)
Home Run Realty Inc.
555 Forest Park Road
Pembroke, Ontario
Welcome to this beautifully crafted home, perfectly situated on a tranquil 1-acre property. Featuring approx 1300 sqft, this residence offers a blend of contemporary design and functional living spaces. Step into the large foyer and enter the main floor where the modern kitchen and living areas flow seamlessly together, providing a perfect backdrop for gatherings, as well as everyday living. With 9' ceilings throughout, the home feels airy and bright. The primary bedroom is a true retreat, complete with an ensuite and walk-in closet. Two additional bedrooms offer ample space for family, guests, or home office. The ICF foundation ensures energy efficiency and durability, while the double attached garage provides convenience and additional storage. The lower level of this home is full of potential, with space for an additional bedroom, bathroom, and rec room, allowing you to customize it to your needs. Enjoy the beauty and privacy in this perfect blend of modern style and serene living. (id:58043)
Century 21 Aspire Realty Ltd.
21 George Street
Bayfield, Ontario
Welcome to your charming new home nestled on a quiet dead-end street, just a short stroll from the lake and the bustling shops and restaurants of Bayfield Main Street. This inviting residence offers a blend of classic appeal and modern comforts. Step inside to discover a warm and cozy living room featuring a wood fireplace, perfect for those chilly evenings. Adjacent, the dining room opens gracefully to a large patio, ideal for al fresco dining and entertaining. The recently updated kitchen features elegant quartz countertops, an island with seating, and French doors that enhance the airy atmosphere. You'll enjoy the convenience of laundry located upstairs near the spacious bedrooms including a large primary bedroom with ensuite bathroom. Downstairs, a partially-finished basement awaits your personal touch, complete with a handy workbench in the mechanical room, ideal for projects and storage. Outside, you'll enjoy the privacy of the yard, the mature shade trees, ample parking and a covered porch at the front of the house that adds to the appeal of this lovely property. With comfort, privacy and a prime location, don't hesitate to make this home yours! (id:58043)
Royal LePage Heartland Realty (Bayfield) Brokerage
149 Grandore Street W
Georgian Bluffs, Ontario
Experience luxurious water view living, with deeded water access, in this beautiful all-stone 4-bedroom, 4-bathroom home, situated on a large lot with breathtaking views of stunning Colpoys Bay. Interior Features: Spacious open-concept living area with large windows, allowing for plenty of natural light and panoramic views of the bay. Large kitchen equipped with built in appliances, granite countertops perfect for entertaining. Elegant master bedroom suite with a large sitting area overlooking the bay, a walk-in closet, and a luxurious en-suite bathroom featuring a soaking tub and separate shower. Three additional well-appointed bedrooms with ample closet space and 3 more bathrooms makes this the perfect family home, with room to grow. Exterior Features: Expansive walk around deck ideal for outdoor entertaining and enjoying the serene water views and sunsets, landscaped yard with lush greenery and mature trees, attached 2-car garage with extra storage space. Close proximity to parks, schools, shopping, and dining options. Don’t miss the opportunity to own this exceptional water view/deeded water access home in a fantastic location! (id:58043)
Sutton-Sound Realty Inc. Brokerage (Wiarton)
25 Pine Tree Drive
South Bruce Peninsula, Ontario
Nestled in the tranquil and highly sought-after Pine Tree Drive cul-de-sac, this beautifully laid-out home offers the perfect blend of rural serenity and modern convenience. Ideally located between Owen Sound and Sauble Beach, 25 Pine Tree Drive is situated in one of the most desirable rural subdivisions in the area. This custom-built home, constructed in 2000, boasts main floor living with a spacious, bright, and airy design. The large windows invite abundant natural light, creating a warm and inviting atmosphere throughout. The expansive 1,670 square feet of finished living space features three spacious bedrooms and two updated bathrooms with the convenience of Main Floor Living. Situated on a .655-acre lot, the property is surrounded by wooded and landscaped yards, providing plenty of outdoor space for relaxation and recreation. The full basement offers endless possibilities for customization and additional living space. A 25x24 attached garage provides ample space for vehicles and storage. Equipped with a 30-amp generator panel, EV hookup available, UV light, water softener, and filtration system. Recent Upgrades: *Roof Shingles -2016* -*Entrance Doors Upgraded in 2018* - *Hot Water Tank- 2016*- *Refrigerator New in 2019- **Stove and Dishwasher**: New in 2020 - **Over-the-Range Microwave**: New in 2021 - **Washer and Dryer**: New in 2021 - **Soffit, Fascia, and Siding**: Replaced in 2021 - **Energy-Efficient Natural Gas Furnace**: Installed in 2022 - **Bathrooms and Laundry Room**: Updated in 2023 - **Hot Tub**: Overhauled in 2024. The attention to detail and numerous upgrades ensure that you can enjoy modern, energy-efficient living in a peaceful rural setting. Don't miss this opportunity to make 25 Pine Tree Drive your forever home. Experience the perfect combination of comfort, convenience, and natural beauty in this exceptional property. Call today to schedule a viewing! (id:58043)
Sutton-Sound Realty Inc. Brokerage (Wiarton)
286 Brunton Side Road
Beckwith, Ontario
Build your dream home just minutes to Richmond Rd. & Carleton Place with all the amenities it has to offer. Enjoy privacy on this beautifully treed lot of approx. 14 Acres. Well & septic are on the property, condition is unknown. Located on a quiet road, alongside other single-family homes. Beckwith Township has much to offer a family, great Schools, Parks, Splash Pad & Arena. 24 hours irrevocable on all offers. Offers conditional to seller's lawyer's review for a period of 3 days from the accepted offer. (id:58043)
RE/MAX Affiliates Realty Ltd.
106 Drive In Crescent
Georgian Bluffs, Ontario
Nestled on the outskirts of Owen Sound, this Georgian Bluffs residence offers a tranquil retreat surrounded by lush, meticulously manicured gardens. Boasting a sprawling 3-acre lot, this property presents an opportunity to transform your aspirations into reality. With a perfect blend of historical charm and contemporary accents, this home exudes elegance and sophistication, promising a lifestyle of tranquility on the outskirts of the city. Situated in a highly desirable school district, the residence provides convenient access to the shopping and amenities of Owen Sound, creating an ideal balance between seclusion and convenience. The detached garage/workshop, measuring 23'x24', features rough-ins for heating systems, offering ample space for storage and projects. Featuring abundant open and covered outdoor areas, the property invites residents to enjoy the serene surroundings in all seasons. Inside, the spacious interior provides a comfortable and inviting living space, perfect for both relaxation and entertaining. Presenting a unique opportunity, this property is a true gem waiting to be discovered and appreciated. Contact a REALTOR® today to schedule a private viewing and experience the allure of this remarkable estate firsthand. (id:58043)
Exp Realty
216 Plains Road W Unit# A405
Burlington, Ontario
Experience the best of Burlington at Oakland Greens, a desirable condominium community offering simplified living in a tranquil setting. This well-designed unit features 2 bedrooms and 2 en suite bathrooms making it the perfect place to host family and friends. Step into the light-filled and spacious living room with access to a private oversized balcony with views of Hidden Valley Park peaking through. The newly renovated kitchen offers ample counter space with a pass-through to the dining room to ensure inclusion when entertaining guests. Enjoy ease of movement throughout with extra wide doorways and open living space suitable for everyone. Just off the living room, you’ll find the roomy primary bedroom that can comfortably fit a king sized bed, armchair and other furniture. With two closets, you’ll have plenty of space to store your personal belongings. The en suite 4 piece bathroom features a double sink vanity and an easily accessible corner shower. Across is the large second bedroom with a dual access 4 piece en suite conveniently connected to the living room. The in-unit stackable laundry takes up little space in the utility room leaving extra capacity for storage. Feel a sense of security with underground parking, garbage/recycling indoors, and key fob entry into the building. The communal clubhouse is a great spot to play cards, watch movies with friends, or quietly read a book in the private library. Close to all amenities, fantastic restaurants and LaSalle Park Marina. Now is your chance to own in the well sought-after Oakland Greens complex only steps from the Aldershot community. (id:58043)
RE/MAX Four Seasons Realty Limited
774 Johnston Park Avenue
Collingwood, Ontario
This spacious, Orchid Garden Home with an attached Garage is available this ski season with accommodating dates, from November to April. Recently renovated, this end unit Garden Home is approximately 1719 sq ft. Over two levels with an open concept kitchen, dining room living room. New appliances, new lighting and fireplace. The main level features a Vaulted Ceiling, gas fireplace, 3-piece designer bath, a Bedroom with Queen sized bed, and the Laundry Room. The main level also features a ground floor Patio Walk out for winter barbecuing and enjoy the Eastern Exposure water views over the environmentally protected area. This four bedroom, three bath home away from home for your relaxation and enjoyment Three bedrooms with queen sized beds 4th bedroom with a set of bunk beds and a Crib if needed! No pets. No smoking. Heat, hydro, internet and cable are extra. Security deposit $3,000. 50% of rent at time of offer. Balance and Utility deposit must be paid in full14 days prior to occupancy. Rec Centre with indoor pool, spa tubs, sauna, children's games room, social room, and much more. All bedding and towels included. Approximate monthly usage: Enbridge $60, Rogers $150. (id:58043)
Chestnut Park Real Estate Limited (Collingwood) Brokerage
6244 Nick Adams Road Unit#9
Ottawa, Ontario
Come and experience the beauty and tranquility of Adams Estates. Build your dream home on this 2.2 acre lot that's surrounded by nature. The front half of the lot has been cleared, drilled well, 30ft culvert and entrance already completed. Private lot on a Cul-de-Sac with a 140 foot frontage. Bell High-Speed Fibe Internet available. Subdivision approved. Close to the Village of Manotick and Greely. Book your Showing today! Motivated Seller! (id:58043)
Engel & Volkers Ottawa
5350 Brendan Lane
Oldcastle, Ontario
9500 SF. First Class Light Industrial Building in Oldcastle Business Park area of the Town of Tecumseh. Located just off North Talbot Road. Building has a combined office and shop area which is very clean. Ceiling heights in the shop are 16 feet clear. There are 2 grade level loading doors measuring 14' x 14' and 14' x 12'. Roof is approx. 10 years old. Power is 200 amp 3 phase service. There is onsite parking for 10 cars. Location is just 5 minutes to highway 401 and only 13 kilometers to the USA border. Currently the Home of Liftow Forklifts who is relocating to a new building by the end of 2022. Contact Listing Salesperson for viewing. (id:58043)
Royal LePage Binder Real Estate - 640
5350 Brendan Lane
Oldcastle, Ontario
9500 SF. First Class Light Industrial Building in Oldcastle Business Park area of the Town of Tecumseh. Located just off North Talbot Road. Building has a combined office and shop area which is very clean. Ceiling heights in the shop are 16 feet clear. There are 2 grade level loading doors measuring 14' x 14' and 14' x 12'. Roof is approx 10 years old. Power is 200 amp 3 phase service. There is onsite parking for 10 cars. Location is just 5 minutes to highway 401 and only 13 kilometers to the USA border. The former Home of Liftow Forklifts who has moved to a new building in Essex. Contact Listing Salesperson for viewing. (id:58043)
Royal LePage Binder Real Estate - 640
00 Nelson Street
Pembroke, Ontario
A Rare Piece Of Land !!! To Build Your Commercial Business or New Development. Minute Drive to downtown pembroke, Close To The Ottawa River, Pembroke Marina and Algonquin Trail, Buyer To Complete Their Own Due Diligence Regarding Zoning And Municipal Services. (id:58043)
RE/MAX Hallmark Realty Group
104 Killenbeck Lane
Lansdowne, Ontario
Welcome to your dream retreat on Killenbeck Lake! This stunning bungalow offers a perfect mix of modern and serene lakefront living. Featuring two spacious bedrooms, 1.5 bathrooms, office space, laundry and an open-concept kitchen/living/dining area which offers plenty of natural light through expansive windows and patio doors. The high, vaulted ceilings enhance the sense of space, while the propane fireplace adds a cozy feel to the area. The custom kitchen is a chef's delight, boasting quartz and wood countertops, quality cabinetry, a central island, and new stainless steel appliances. Every detail has been thoughtfully updated for modern convenience: waterproof vinyl plank flooring throughout, a new owned tankless hot water heater, a high-efficiency heat pump with A/C, a new Waterloo septic system, and a Generac generator. The outdoor living space is equally impressive. Enjoy the brand-new 13 x 29 deck, perfect for relaxing or entertaining, or retreat to the 18 x 18 lower patio with its charming fireplace. This property also includes a sandy beach and a large dock extending into clean, deep water—ideal for fishing, boating, and swimming. Plenty of parking and storage space with the new paved single drive, triple wide gravel drive and single and double car garages. Not to mention a bonus shed with bunkie potential! Situated just a short drive from Lansdowne, 20 minutes to the US border, and 45 minutes to Kingston, this property is perfectly positioned for both relaxation and convenience. This is more than a home—it's a lifestyle. Come and experience the tranquility of Killenbeck Lake living today! (id:58043)
Sutton Group-Masters Realty Inc Brokerage
645 Mountain Road
Collingwood, Ontario
Discover this exceptional 3.49-acre property featuring 2 meticulously renovated homes. Each residence includes 3 bedrooms & several bathrooms, seamlessly blending modern amenities with serene natural surroundings. The main home boasts an inverted floor plan, with the open-concept living, dining, & kitchen areas on the second floor, leading to a spacious private patio. The lower level offers a luxurious primary suite with a soaking tub & walk-in shower, plus 2 additional bedrooms & another full bathroom. The second home highlights an eat-in kitchen with a large island, cozy family room, and a full bathroom on the main level. The upper floor includes three more bedrooms & a full bathroom. Adding to the charm, a one-bedroom man cave at the back of the property can serve as guest accommodations or the perfect place for a hobbyist to take their passions to new levels! Outdoor amenities are plentiful, featuring a summer kitchen, fire pit, volleyball court & hot tub. Enjoy the scenic beauty of Silver Creek winding through the land, where you can witness the salmon run in the fall. Perfectly positioned just 4 minutes from Collingwood & Blue Mountain, this property offers both a private retreat and a promising investment opportunity. Don't miss out on this unique chance to own a slice of paradise. This resort like oasis truly is a special place to enjoy with family & friends and is a true foundation for lifelong memories to be built! (id:58043)
RE/MAX Escarpment Realty Inc.
318 Spruce Street Unit# 1501
Waterloo, Ontario
1-bedroom, 2-bathroom plus den condo at 1501-318 Spruce St., great location for a professional or a young professional couple. with spacious den , carpet-free living space flooded with natural light and adorned with sleek finishes. The modern kitchen, complete with stainless steel appliances. Convenient in-suite laundry facilities add to the allure of this chic abode. But it's the spacious den that truly sets this condo apart, offering versatile space for a home office, guest room, or an additional living area to suit your every whim. Step out onto the expansive balcony and soak in breathtaking views overlooking all of Waterloo – just the icing on the cake for this remarkable unit. Beyond the condo, indulge in the building's impressive amenities, from community BBQs to an exercise room, and media and party rooms. With easy access to shopping, dining options, and transportation hubs, this prime location ensures a vibrant urban living experience. Don't miss the chance to claim this stylish condo with its spacious den as your new home sweet home! (id:58043)
Royal LePage Wolle Realty
101 Radley Lane
Lanark Highlands, Ontario
Experience the unparalleled excitement of the wild with this rural land for sale, offering the ultimate escape into nature's embrace. Encompassing over 200 acres, this property is a haven for nature lovers, catering to both avid hunters and nature enthusiasts alike. With its secluded hunting spots and enchanting forest trails, every day promises a new adventure. Conveniently accessed via a shared entrance and suitable for trucks or ATVs, exploring this expansive land is effortless. After a day of exploration, unwind in your private camp, indulging in well-deserved relaxation. Seize this opportunity to own your personal slice of paradise! (id:58043)
Century 21 Synergy Realty Inc.
1028 Hydrangea Avenue
Ottawa, Ontario
GORGEOUS end-unit freehold townhome with MASSIVE BACKYARD in sought-after River Side! Claridge built home with over $40k in upgrades including premium pie-shaped lot with lots of space for entertaining. Main floor features a bright and open-concept living space including a family room and dining room with beautiful premium hardwood floors. Kitchen features quartz countertops, SS appliances, ample cabinetry, pot lights, and a functional area for breakfast nook. The upper floor has three full-sized bedrooms, main bathroom, and ensuite with a large shower and additional storage space. The basement is fully finished with a modern gas fireplace and laundry. Located in River's Edge community close to the Vimy Memorial Bridge, plaza, shops, future LRT station, gas station, pharmacy, and restaurants. Schools and parks nearby in the neighborhood. (id:58043)
Tru Realty
2310 St Laurent Boulevard Unit#319
Ottawa, Ontario
Available immediately! This beautiful turn-key ground floor office space is located in the St. Laurent Business Park. The space features 1 office and a large open area workspace, a private bathroom, a kitchenette and lunch room, very large windows that allow a lot of natural light at the front and the back of the unit, 2 assigned parking spaces, and ample on-site parking. The space also has access to the rear parking lot of the building making this unit accessible from the front and back parking lot. Looking for a 5 year Gross Lease. (id:58043)
Exp Realty
6849 Bank Street
Ottawa, Ontario
Completely renovated small bungalow perfect for the down sizer or first time home buyer. The home has new windows and doors, new flooring, new bathroom, kitchen, electricity, plumbing. Energy saving heat pump to heat and air condition the home. New garage door and brand new appliances. This home is turnkey and ready for you to move in ! There is a really big garage that can be used or rented. It maybe possible to convert the property to commercial but you would have to check with city of Ottawa. Close to shopping and less than 10 minutes to Findlay Creek. A freehold home on a little over half an acre of land priced like a condo. (id:58043)
Royal LePage Team Realty
61 Fox Trail
Northern Bruce Peninsula, Ontario
This BUNGALOW situated on the stunning WATERFRONT of Lake Huron, is impeccably designed for year-round luxury offering unparalleled views and access to the water. Boasting 4 bedrooms and 2 bathrooms, with the potential for a third on the lower level, this residence exudes quality craftsmanship with solid wood trim, doors, and flooring throughout. The open-concept great room features a spacious living area, kitchen, and dining room with a bay window, ideal for hosting gatherings with friends and family. A stone fireplace with an air-tight woodstove adds warmth and ambiance to the living space, while large windows and a waterside deck provide panoramic vistas of the lake. The primary bedroom is a retreat in itself, featuring a walk-out deck, expansive walk-in closet, and a luxurious ensuite bathroom with a jet tub and heated flooring. The lower level, partially finished, offers additional living space with a rec room, games room, and walk-out access to the water's edge. Situated facing West, residents can enjoy breathtaking Lake Huron SUNSETS and easy access to amenities, boat launches, beaches, hiking trails, and more in the surrounding area. Don't miss out on the opportunity to own this exceptional waterfront property that truly embodies luxury living on the shores of Lake Huron. (id:58043)
Exp Realty
128 King Street North Street Unit# 703
Waterloo, Ontario
Welcome To One28 Condo In Best Location Of City Of Waterloo. This Bright Modern 1 Bedroom + Den Condo Comes With 9 Feet Ceiling, Spacious Den, Living, Dining, Kitchen Area & Walk Out To Balcony With Unobstructed View & Nice Size Bedroom. Located Just Minutes From Downtown Waterloo, Wilfrid Laurier University, University Of Waterloo, Technology Park, shops & Nice Restaurants. Easy Access To Ion Lrt Transit. Indoor And Outdoor Amenities: 24 Hours Security Surveillance, Party/Study Room, Fitness Room, Yoga Studio, Steam Room, Green Roof & Outdoor Terrace With Bbq's. Appliances: Stove, Fridge, Microwave, Washer, Dryer & Dishwasher. One Underground Parking And One Locker Included. Property Is Currently Tenanted. Available from September 1, 2024. Book your showing today! (id:58043)
Right At Home Realty Brokerage Unit 36
20 Frame Cres
Elliot Lake, Ontario
This Jewel is Professionally Managed and is a well-maintained Condominium Corporation. Make Nature your neighbor with Scenic views and near nature trails. NO Snow To Shovel! Let someone else take care of your maintenance but still own your own home. All Brick exterior. Prominent windows and roof shingles have been updated. Enter the foyer with a double closet and view of the combination Living Room and dinette combination with a Gas fireplace. Step-saver kitchen without that crowded feeling. Clean and efficient. Double kitchen sink. Upper Level offers 3 spacious bedrooms with roomy closets. 4pc bathroom and a super sized linen closet and storage. Lower area (basement) has a patio door out onto a patio and offers a fenced yard and large storage shed. Spacious family room with laminate flooring and Gas Fireplace. Laundry facilities include washer and dryer. 2 pc bathroom. Smoke free home, super clean. Easy access to city transit and bus shelter at front of complex. (id:58043)
Royal LePage® Mid North Realty Elliot Lake
120 Westminster Drive S
Cambridge, Ontario
Mixed use commercial/residential triplex located in the heart of Preston. Main floor commercial with wheel chair accessibility and 1 bathroom, C-1 zoning allows for many retail and various commercial uses. Second level Bachelor unit with floor to ceiling windows, in suite laundry, kitchen, bathroom and separate private entrance. The 2 bedroom, 2 level unit is bright and spacious featuring kitchen, living room, powder room, storage room on main floor. The upper level with spacious 2 bedrooms, 4 piece cheater ensuite, laundry closet and your access to your own private roof top deck. Walking distance to schools, shopping, public transit and all amenities. All units finished with modern upscale finishes. Don't miss this great opportunity. (id:58043)
Peak Realty Ltd.
56 Snowdon Lane
Huron-Kinloss, Ontario
Experience the exclusive and secluded enclave of Snowdon Lane, on sandy Bruce Beach. This charming, 2-storey lakefront cottage, features 4 spacious bedrooms and 3 - 4-piece bathrooms. Stunning lake and sunset views can be enjoyed from virtually every room and 4 lakeside decks. The spectacular, floor-to-ceiling stone, wood-burning fireplace anchors the vaulted-ceiling living room. Entertaining will be a joy, while overlooking the lake, in the bright, functional kitchen, complete with 5 year old, stainless steel appliances, including an induction stove. The dining and living rooms both feature walkouts to a large deck [2019] with steps to the stone patio and beach. The main floor is further complemented with 2 spacious bedrooms, one with a walkout to a small private deck and a 4-piece bathroom. Upstairs you will find the primary bedroom, complete with it's own deck and 4-piece ensuite. Another large guest bedroom and a 4-piece bathroom completes the upstairs. The partially-finished, lower level awaits your finishing touches to create a large family or games room, complete with an existing, wood-burning, brick fireplace and a walkout to the patio and beach. The laundry room also features a walkout to the patio and beach. No more tracking sand upstairs. Recent updates include: most doors and windows [2016] and all 3 bathrooms [2016]. Cottage exterior was painted in 2020. The attached, dry, boat house/garage, has it's own winch, providing ample storage for water toys. An older, garden shed completes this property. Access to 56 Snowdon Lane is via a private roadway [no winter maintenance]. Ownership of this property includes a share in McCosh Grove Limited, a 37 acre property with a private par 3 golf course, tennis courts and bush. Ownership also includes one virtual share in Snow-Don Grove Limited, a 16.64 acre property with a private tennis court and bush. Walk the sand beach for miles in either direction. Don't miss this once in a lifetime opportunity. (id:58043)
Coldwell Banker Peter Benninger Realty
00 Siberia Road
Barry's Bay, Ontario
Waterfront building lot on Beautiful Lake Kamaniskeg. Just over 7 acres with 190 feet of waterfront. This lot is located just minutes from town and within walking distance to the St Francis Hospital. Lake Kamaniskeg is one of the premier lakes in the area and offers excellent swimming, fishing and boating. The area is famous for its snowmobile and ATV trails. Barry's Bay has a number of popular restaurants, shops, pharmacy, post office, grocery stores and even has its own Tim Hortons. The east gates of Algonquin Park are just a sort drive away. The lot is located on a year round municipally maintained paved road and ready for you to build your dream waterfront home. (id:58043)
Royal LePage Team Realty
Lot 18 Mulberry Court
Tiny, Ontario
Discover the perfect opportunity to build your dream home in Tiny Township! This prime vacant lot on Mulberry Crescent offers a serene and private setting in a sought-after neighborhood. As a bonus, enjoy exclusive 1/33 part ownership of a nearby waterfront beach property, providing you with private access to stunning shorelines and beautiful sunsets. Close to all the amenities you’ll need in Lafontaine, and a short 90 minute drive to the North end of the GTA. Don't miss out on this unique chance to own a piece of paradise in Tiny Township! (id:58043)
Keller Williams Co-Elevation Realty




