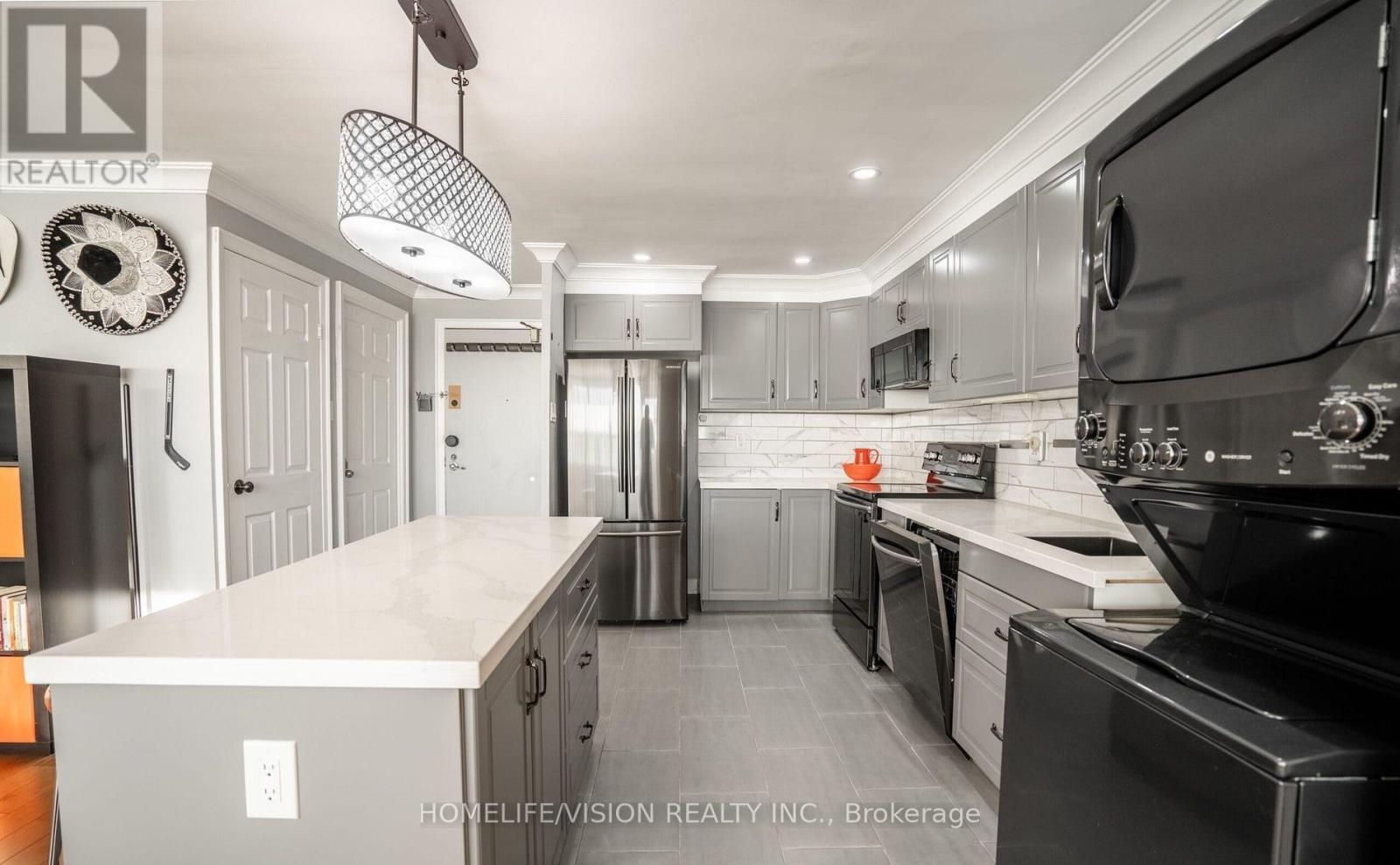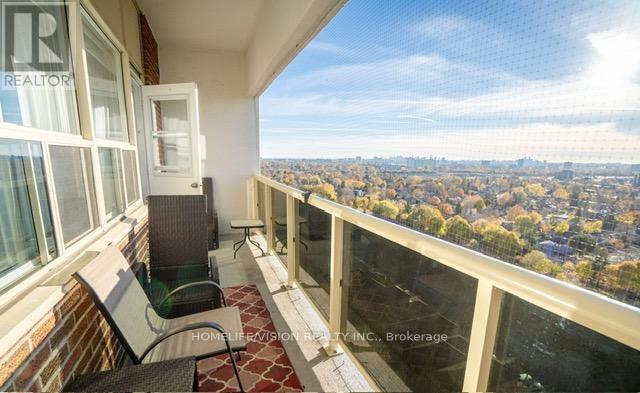Ph 02 - 270 Palmdale Drive Toronto, Ontario M1T 3N8
$2,950 Monthly
This fully-furnished, all-inclusive 2-bedroom condo with 1 living room and an ensuite laundry room is available for rent. It features a large west-facing balcony, 3 in-unit closets, and comes complete with furniture and living essentialsjust bring your luggage. An underground parking spot is included. Conveniently located at Sheppard & Warden, it's just a 2-minute drive to Hwy 401 & 404, a 1-minute walk to the bus station, and a 3-minute walk to a plaza with grocery stores, McDonald's, Subway, Remezzo, Dollarama, a pharmacy, and a walk-in clinic. Additional nearby spots include Home Depot, Costco, Fairview Mall, and Vradenburg Junior P.S. The building offers a gym, sauna, and laundry rooms, making it ideal for singles, couples, or small families. (id:58043)
Property Details
| MLS® Number | E11949678 |
| Property Type | Single Family |
| Neigbourhood | Bridlewood |
| Community Name | Tam O'Shanter-Sullivan |
| CommunityFeatures | Pet Restrictions |
| Features | Wheelchair Access, Balcony, Carpet Free |
| ParkingSpaceTotal | 1 |
Building
| BathroomTotal | 1 |
| BedroomsAboveGround | 2 |
| BedroomsTotal | 2 |
| Appliances | Oven - Built-in, Furniture |
| ExteriorFinish | Brick |
| HeatingType | Baseboard Heaters |
| SizeInterior | 899.9921 - 998.9921 Sqft |
| Type | Apartment |
Parking
| Underground |
Land
| Acreage | No |
Rooms
| Level | Type | Length | Width | Dimensions |
|---|---|---|---|---|
| Main Level | Living Room | 19.6 m | 17.26 m | 19.6 m x 17.26 m |
| Main Level | Dining Room | 9.84 m | 8.53 m | 9.84 m x 8.53 m |
| Main Level | Kitchen | 14.34 m | 8.5 m | 14.34 m x 8.5 m |
| Main Level | Primary Bedroom | 15.68 m | 10.66 m | 15.68 m x 10.66 m |
| Main Level | Bedroom 2 | 12.5 m | 10.33 m | 12.5 m x 10.33 m |
| Main Level | Bathroom | 8.33 m | 5.51 m | 8.33 m x 5.51 m |
| Main Level | Utility Room | 7.05 m | 7.05 m | 7.05 m x 7.05 m |
| Main Level | Foyer | 7.05 m | 7 m | 7.05 m x 7 m |
| Main Level | Other | 7.05 m | 3 m | 7.05 m x 3 m |
| Main Level | Pantry | 3.28 m | 3.28 m | 3.28 m x 3.28 m |
Interested?
Contact us for more information
Khoren Mardoyan
Broker
1945 Leslie Street
Toronto, Ontario M3B 2M3















