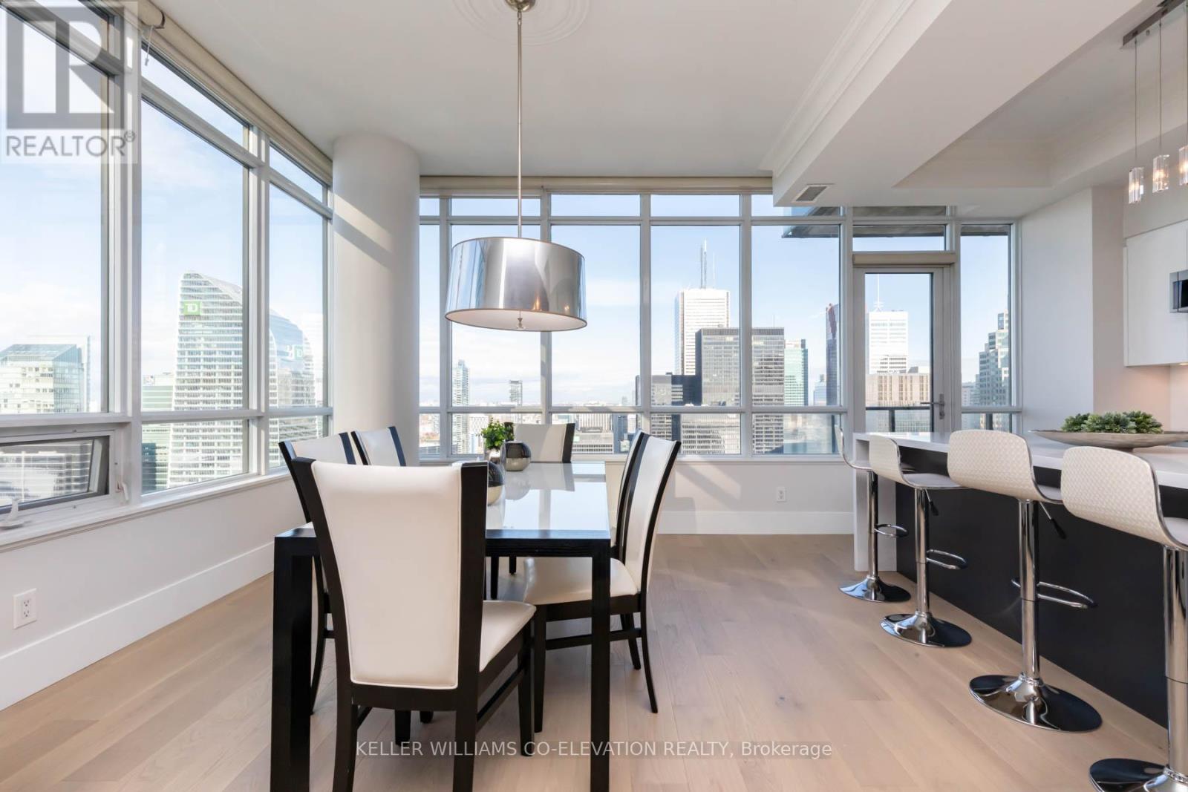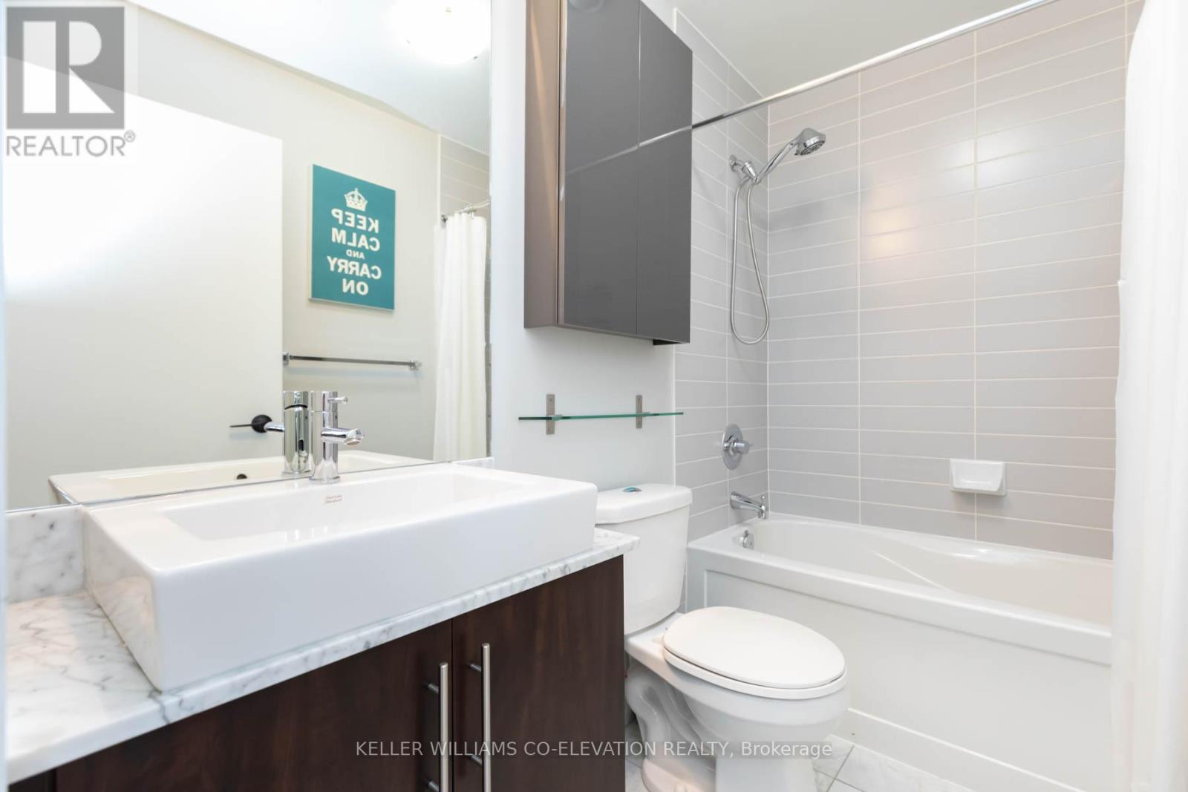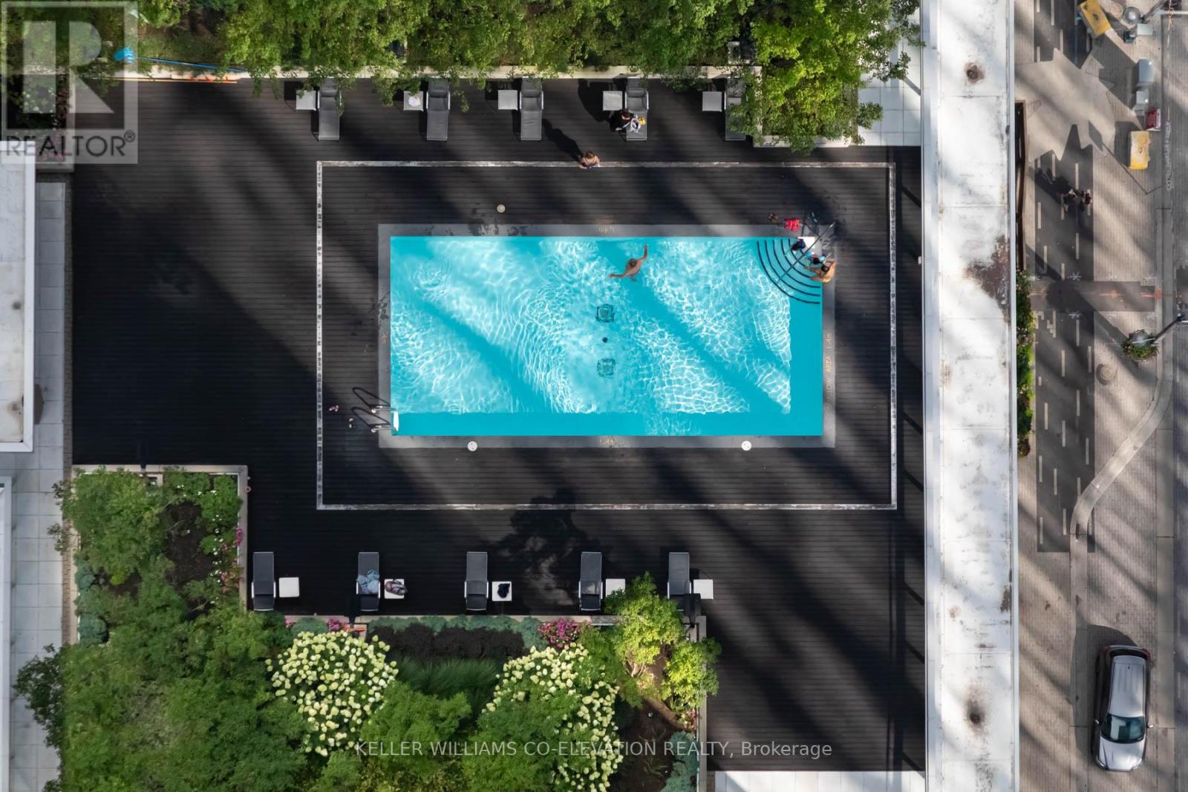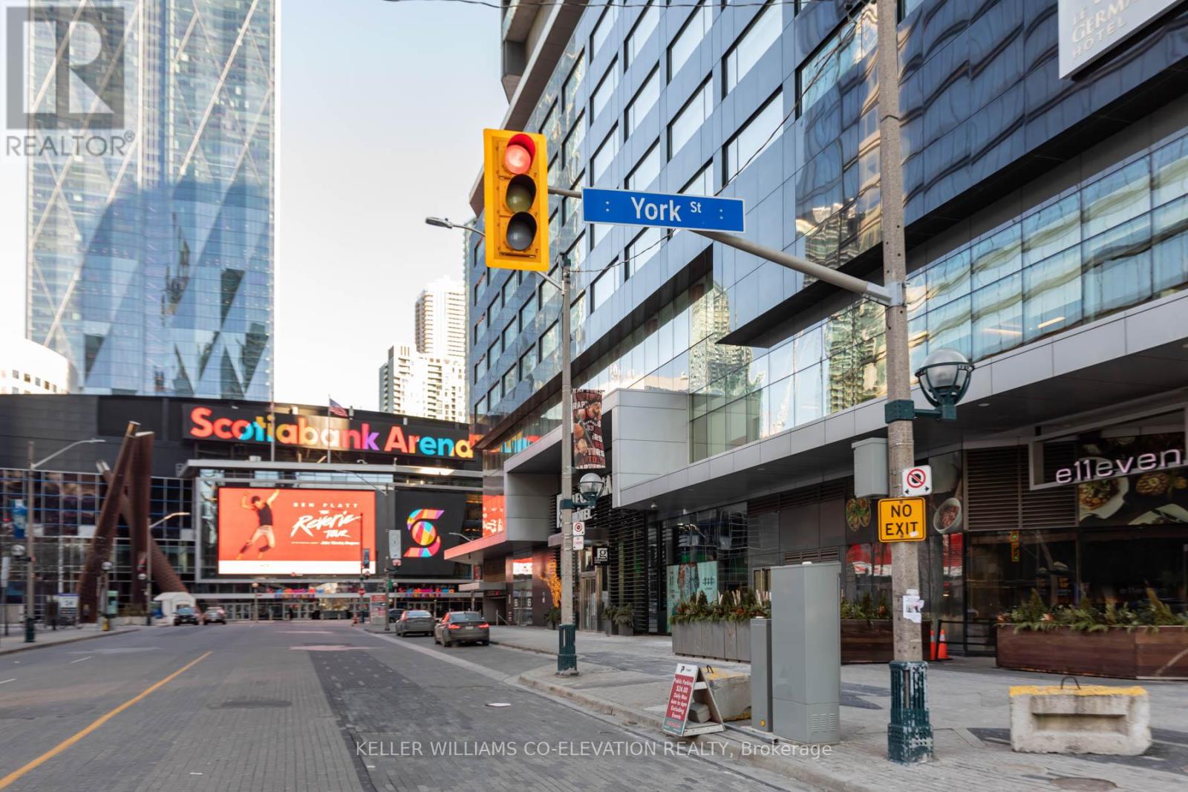Ph 5202 - 65 Bremner Boulevard Toronto, Ontario M5J 0A7
$10,500 Monthly
Beautiful, Unobstructed View Of City/Water/CN tower from this Large Professionally Furnished Corner Penthouse Suite, Has Open concept Living/Dining Rooms W 3 Full Split Bedrooms With Windows, That all Fit King Beds, Huge W/I Closet & 2 Large Balconies. Fully renovated modern and new Kitchen with Quartz Counters, Quartz backsplash with top-of-the-line appliances, Miele Fridge W Ice Maker/Miele Stove with oven, Miele BI dishwasher, and microwave hood fan.Large island with quartz countertop BI wine cooler, remote blinds, wide plank, new engineered hardwood floors, and Soaring 10.5-foot high ceilings! Go To Path/Longos/Acc/Union Station/Airport Express All Without Going Outside! Direct Path Connection **** EXTRAS **** Convienient access to entertainment, food, retail, and workspace and you can enjoy the full spectrum of downtown living at your doorstep. Great amenities Indoor/outdoor pools,large gym ,party room. (id:58043)
Property Details
| MLS® Number | C11919608 |
| Property Type | Single Family |
| Community Name | Waterfront Communities C1 |
| AmenitiesNearBy | Public Transit |
| CommunityFeatures | Pet Restrictions |
| Features | Balcony |
| ParkingSpaceTotal | 1 |
| PoolType | Indoor Pool, Outdoor Pool |
| ViewType | View, City View, Lake View, View Of Water |
| WaterFrontType | Waterfront |
Building
| BathroomTotal | 3 |
| BedroomsAboveGround | 3 |
| BedroomsTotal | 3 |
| Amenities | Security/concierge, Exercise Centre, Party Room |
| CoolingType | Central Air Conditioning |
| ExteriorFinish | Concrete |
| FireplacePresent | Yes |
| FlooringType | Hardwood |
| HalfBathTotal | 1 |
| HeatingFuel | Natural Gas |
| HeatingType | Forced Air |
| SizeInterior | 1799.9852 - 1998.983 Sqft |
| Type | Apartment |
Parking
| Underground |
Land
| Acreage | No |
| LandAmenities | Public Transit |
Rooms
| Level | Type | Length | Width | Dimensions |
|---|---|---|---|---|
| Ground Level | Living Room | 7.62 m | 8.84 m | 7.62 m x 8.84 m |
| Ground Level | Dining Room | 3.89 m | 4.73 m | 3.89 m x 4.73 m |
| Ground Level | Kitchen | 2.59 m | 4.73 m | 2.59 m x 4.73 m |
| Ground Level | Primary Bedroom | 4.27 m | 3.66 m | 4.27 m x 3.66 m |
| Ground Level | Bedroom 2 | 3.34 m | 3.95 m | 3.34 m x 3.95 m |
| Ground Level | Office | 3.66 m | 3.66 m | 3.66 m x 3.66 m |
| Ground Level | Foyer | 2 m | 1.9 m | 2 m x 1.9 m |
Interested?
Contact us for more information
Laura Violo
Salesperson
2100 Bloor St W #7b
Toronto, Ontario M6S 1M7











































