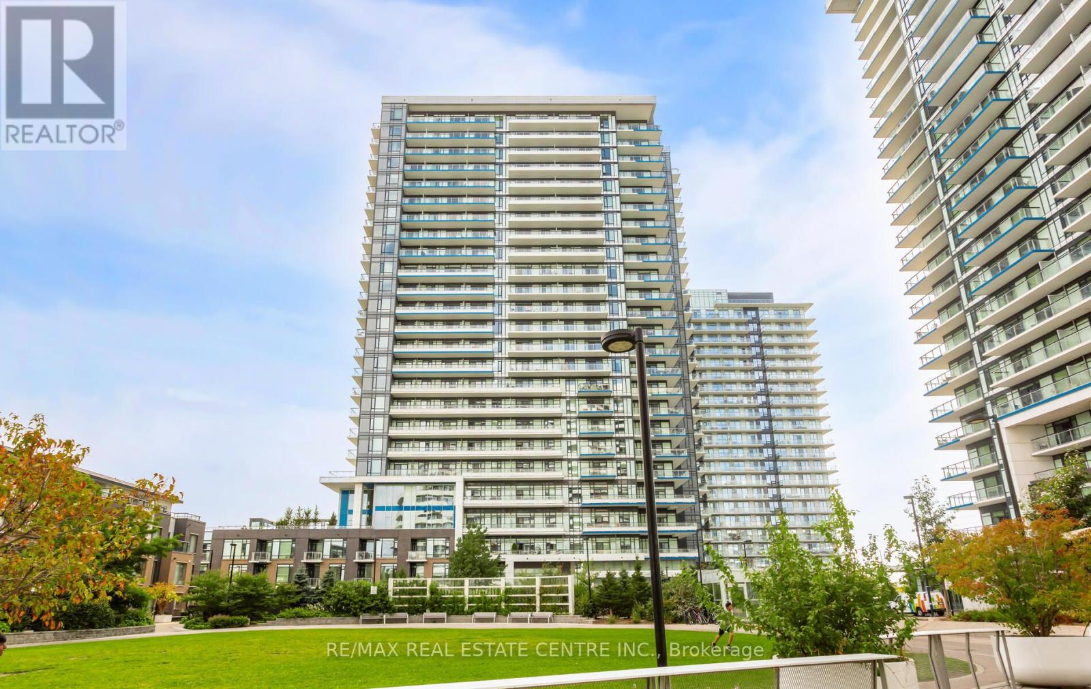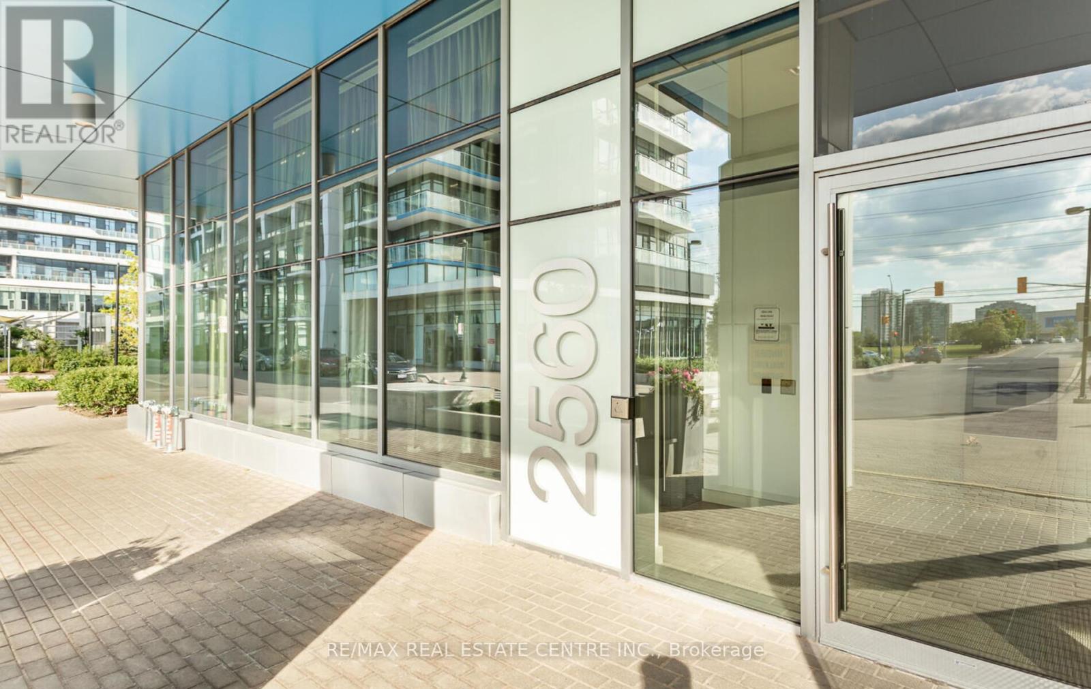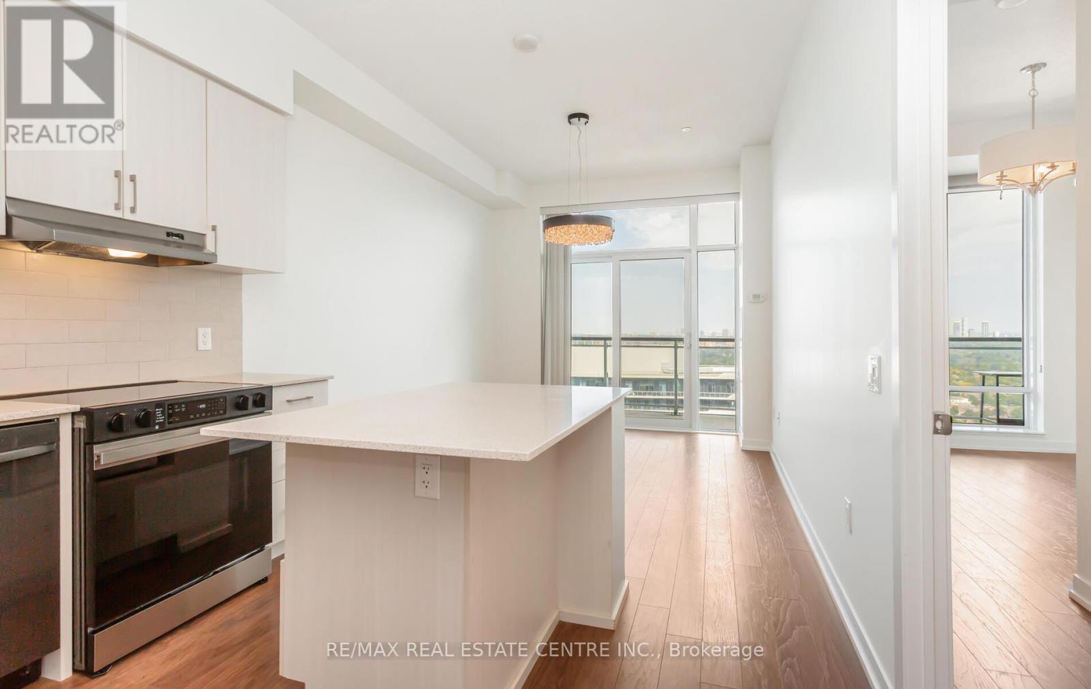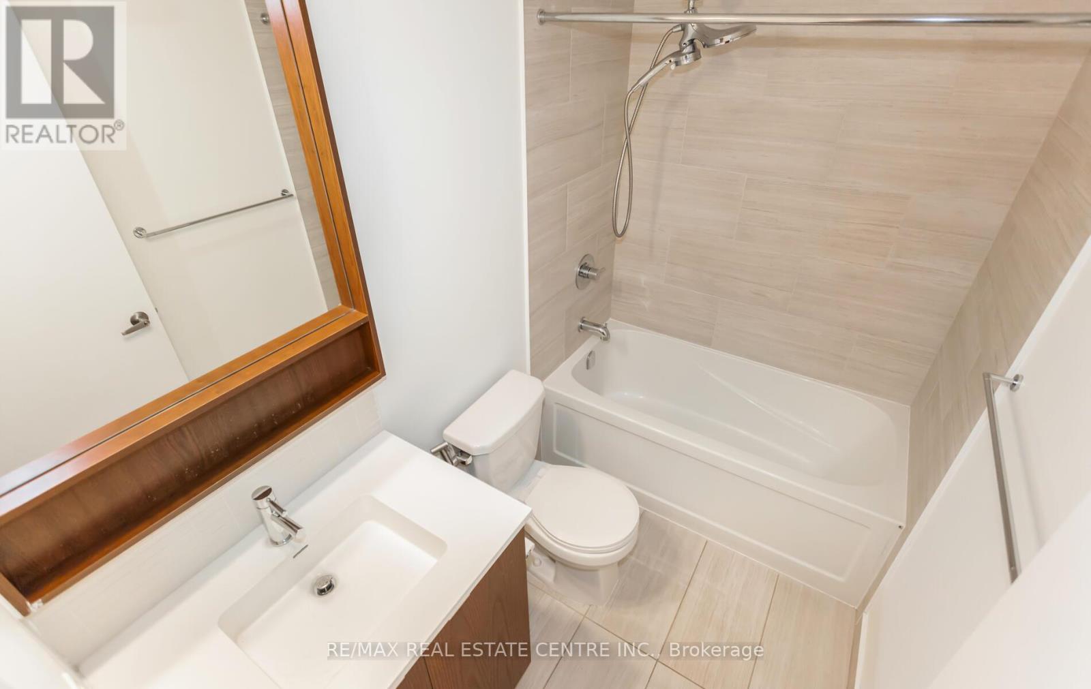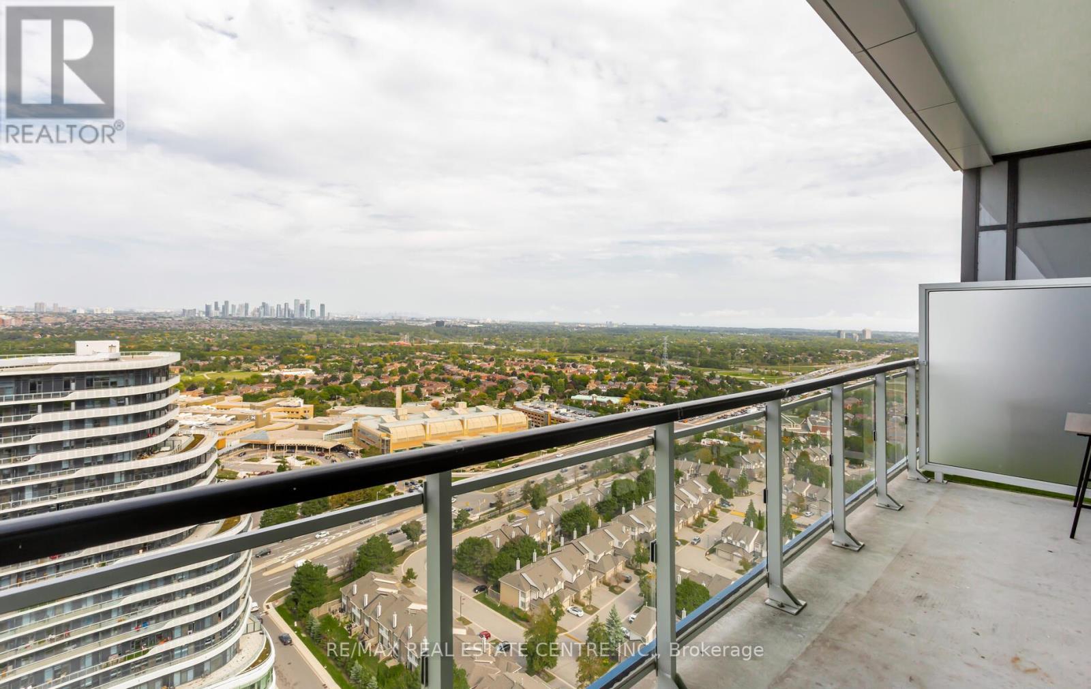Ph03 - 2560 Eglinton Avenue W Mississauga, Ontario L5M 0Y3
$2,700 Monthly
This stunning penthouse offers an unparalleled living experience with luxurious touches throughout. Boasting 10-foot ceilings and a beautifully upgraded chef's kitchen, complete with quartz countertops and high-end appliances, its perfect for culinary enthusiasts. The open-concept design enhances the spacious, modern feel, making it ideal for entertaining or relaxing. The large primary bedroom is a serene retreat, while the dedicated work-from-home den is perfect for professionals seeking productivity in a stylish setting. Additional upgrades like premium flooring and chic light fixtures add to the sophistication. This top-floor penthouse combines elegance and functionality with breathtaking views. Don't miss out on this exceptional property! **** EXTRAS **** Tenant to pay Hydro and take Tenant Insurance (id:58043)
Property Details
| MLS® Number | W9382138 |
| Property Type | Single Family |
| Neigbourhood | Central Erin Mills |
| Community Name | Central Erin Mills |
| AmenitiesNearBy | Hospital, Public Transit |
| CommunityFeatures | Pet Restrictions, Community Centre, School Bus |
| Features | Balcony |
| ParkingSpaceTotal | 1 |
Building
| BathroomTotal | 2 |
| BedroomsAboveGround | 1 |
| BedroomsBelowGround | 1 |
| BedroomsTotal | 2 |
| Amenities | Security/concierge, Exercise Centre, Recreation Centre, Visitor Parking, Storage - Locker |
| Appliances | Dishwasher, Dryer, Microwave, Refrigerator, Stove, Washer |
| CoolingType | Central Air Conditioning |
| ExteriorFinish | Concrete |
| FlooringType | Laminate |
| HeatingFuel | Natural Gas |
| HeatingType | Forced Air |
| SizeInterior | 599.9954 - 698.9943 Sqft |
| Type | Apartment |
Land
| Acreage | No |
| LandAmenities | Hospital, Public Transit |
Rooms
| Level | Type | Length | Width | Dimensions |
|---|---|---|---|---|
| Main Level | Living Room | 4.15 m | 3.2 m | 4.15 m x 3.2 m |
| Main Level | Dining Room | Measurements not available | ||
| Main Level | Kitchen | 3.2 m | 2.6 m | 3.2 m x 2.6 m |
| Main Level | Primary Bedroom | 3.4 m | 3.1 m | 3.4 m x 3.1 m |
| Main Level | Den | 2.14 m | 2.14 m | 2.14 m x 2.14 m |
Interested?
Contact us for more information
Rajan Sethi
Broker
2 County Court Blvd. Ste 150
Brampton, Ontario L6W 3W8
Sparsh Sethi
Salesperson
2 County Court Blvd. Ste 150
Brampton, Ontario L6W 3W8


