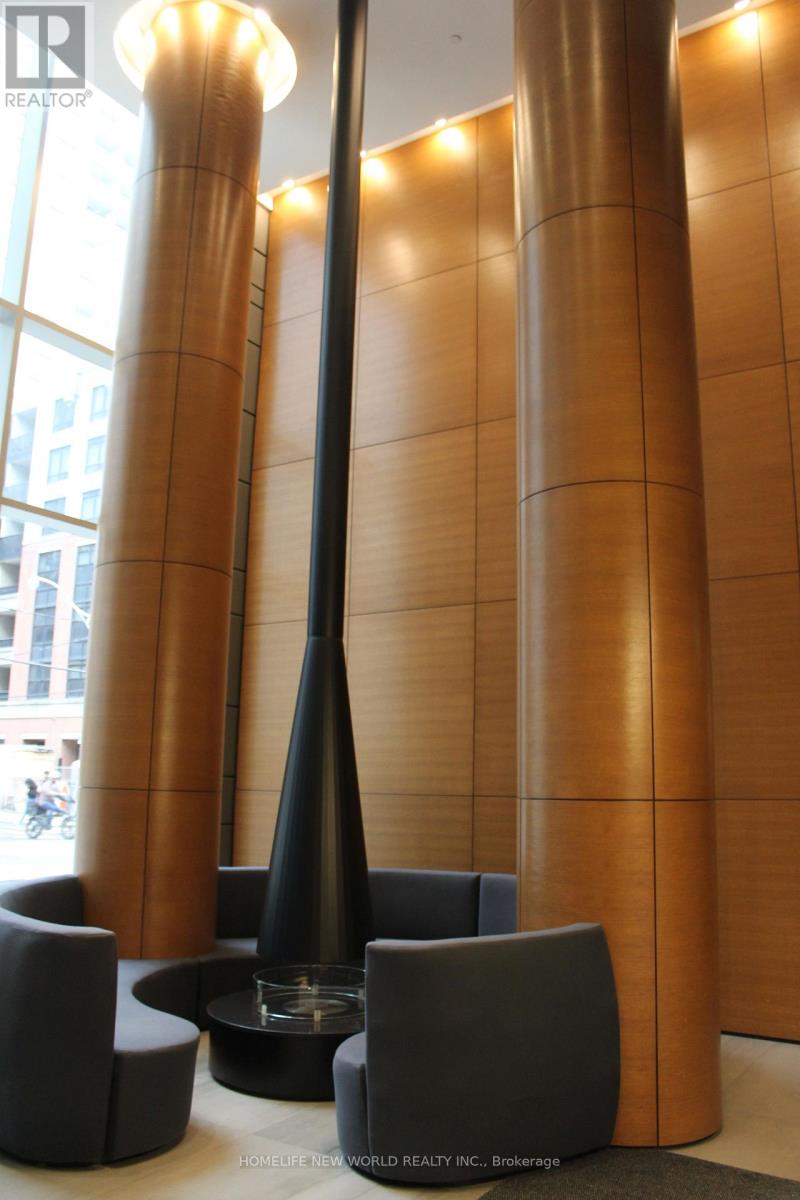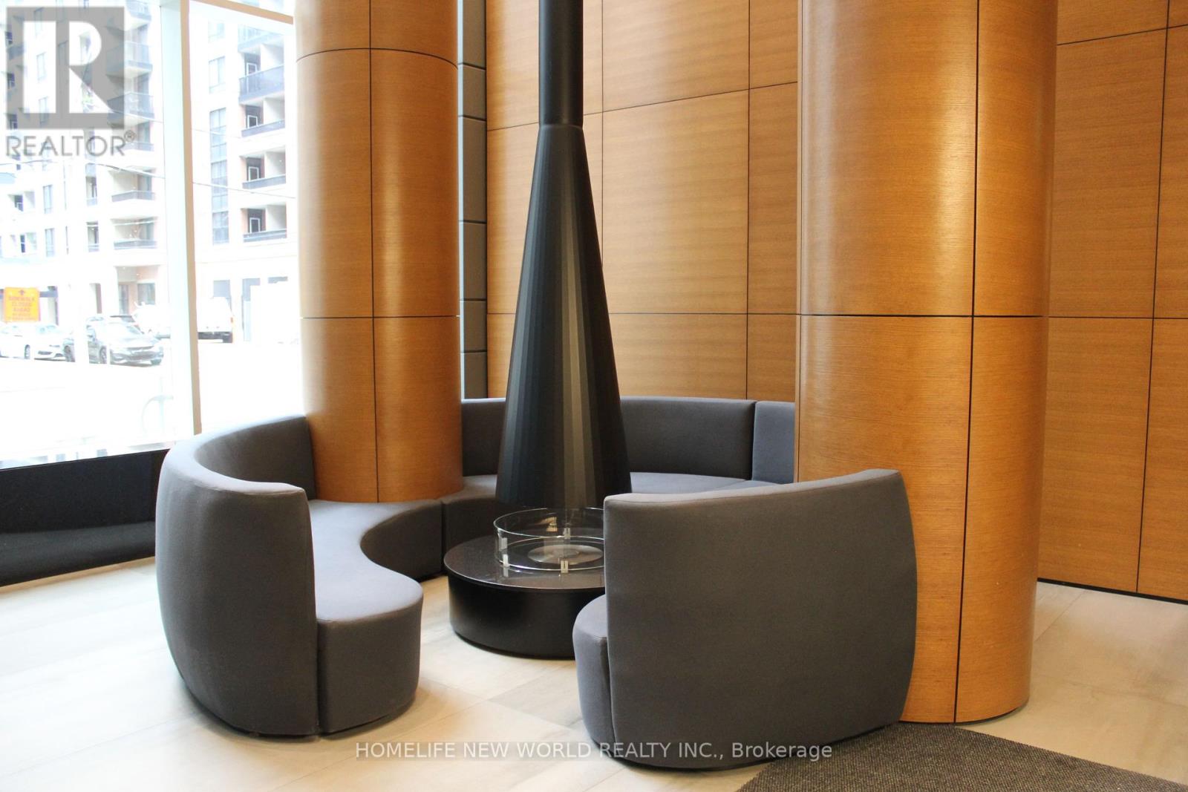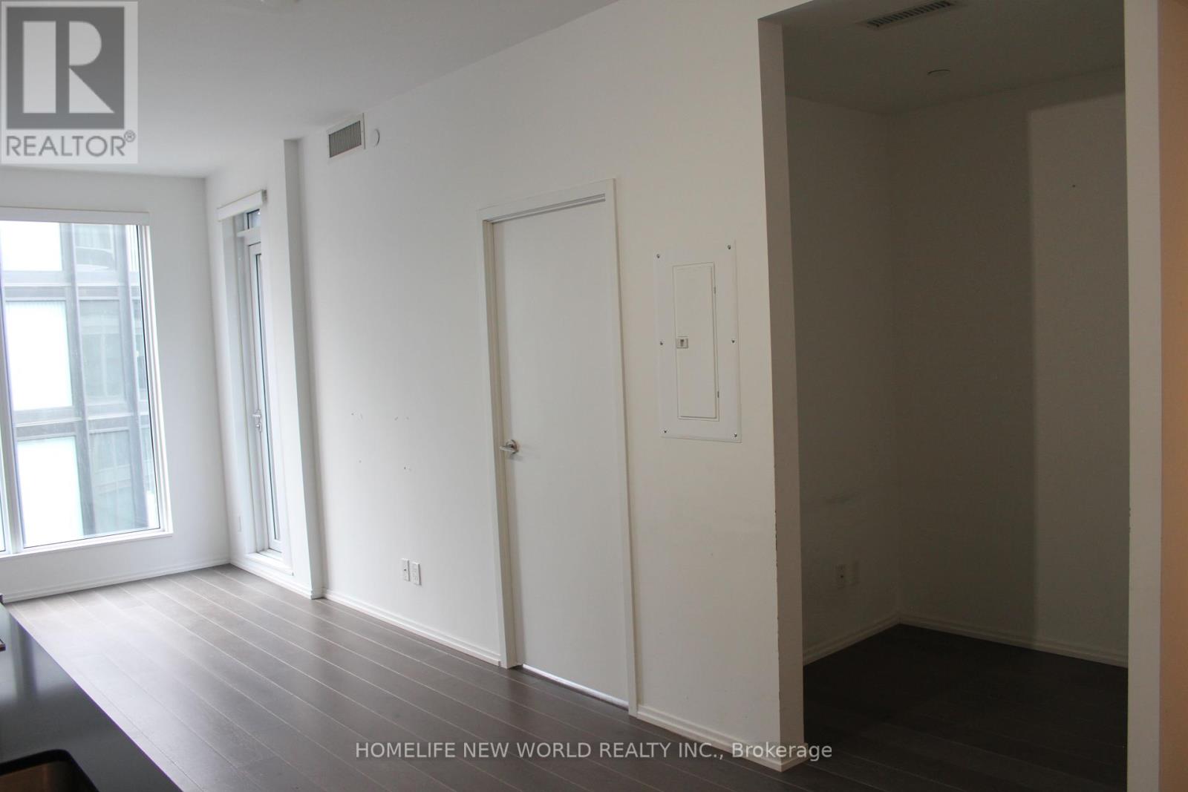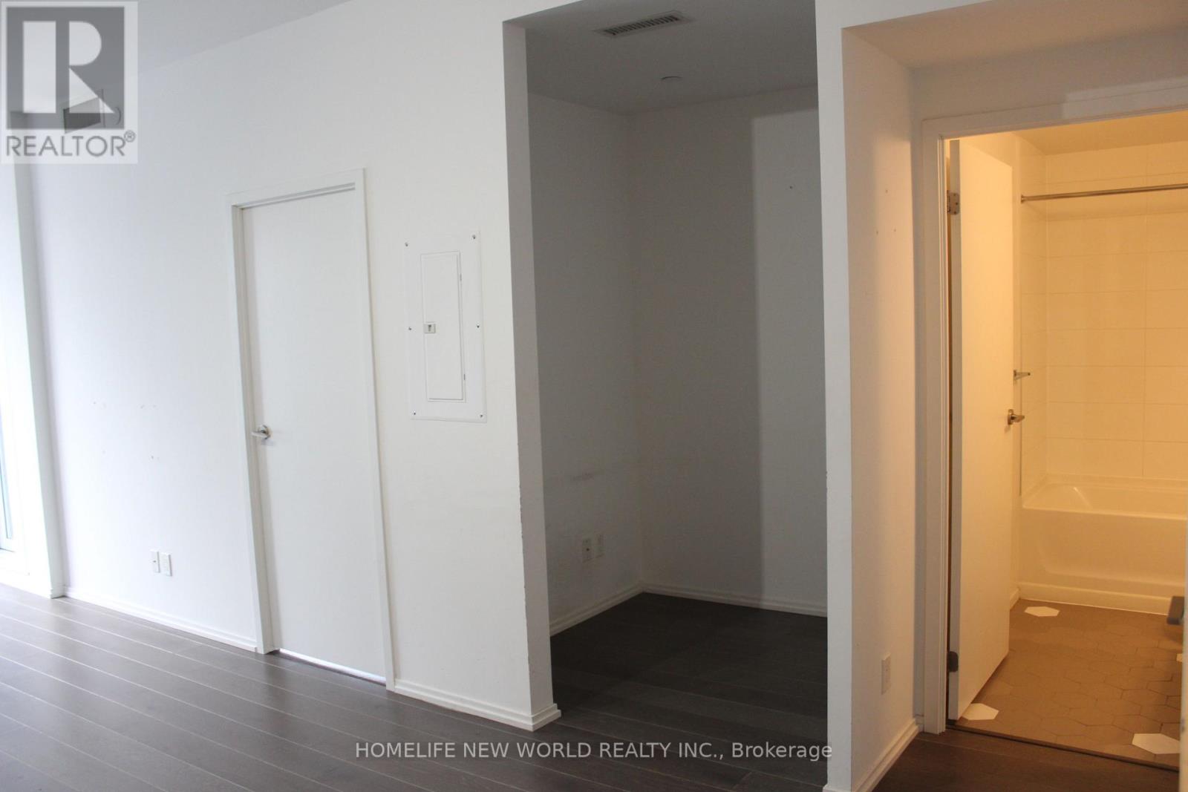Ph06 - 68 Shuter Street Toronto, Ontario M5B 0B4
2 Bedroom
1 Bathroom
499.9955 - 598.9955 sqft
Central Air Conditioning
Forced Air
$2,200 Monthly
The Prestigious Core Condos By Centrecourt With Luxury Finishes At The Heart Of Downtown Toronto. Bright 1 Br+1 Den Unit With Functional/Spacioius Layout! Laminate Flooring Throughout, Floor To Ceiling Windows, Large Bedroom With Walk-In Closet, Den Can Be Turned Into A Home Office Or TV Room, Open Balcony With Unobstructed City Views; Steps To Financial/Fashion District, Eaton's Centre, Ryerson University, St. Mikes Hospital, TTC And So Much More... (id:58043)
Property Details
| MLS® Number | C12052072 |
| Property Type | Single Family |
| Community Name | Church-Yonge Corridor |
| CommunityFeatures | Pet Restrictions |
| Features | Balcony |
Building
| BathroomTotal | 1 |
| BedroomsAboveGround | 1 |
| BedroomsBelowGround | 1 |
| BedroomsTotal | 2 |
| Age | 6 To 10 Years |
| Amenities | Security/concierge, Exercise Centre, Party Room, Storage - Locker |
| Appliances | Dishwasher, Dryer, Microwave, Stove, Washer, Refrigerator |
| CoolingType | Central Air Conditioning |
| ExteriorFinish | Concrete |
| FlooringType | Laminate |
| HeatingFuel | Natural Gas |
| HeatingType | Forced Air |
| SizeInterior | 499.9955 - 598.9955 Sqft |
| Type | Apartment |
Parking
| No Garage |
Land
| Acreage | No |
Rooms
| Level | Type | Length | Width | Dimensions |
|---|---|---|---|---|
| Flat | Living Room | 3.1 m | 2.97 m | 3.1 m x 2.97 m |
| Flat | Dining Room | 3.35 m | 2.85 m | 3.35 m x 2.85 m |
| Flat | Kitchen | 3.35 m | 2.85 m | 3.35 m x 2.85 m |
| Flat | Primary Bedroom | 3.05 m | 2.89 m | 3.05 m x 2.89 m |
| Flat | Den | 1.68 m | 1.57 m | 1.68 m x 1.57 m |
Interested?
Contact us for more information
Jason Huan Chen
Broker
Homelife New World Realty Inc.
201 Consumers Rd., Ste. 205
Toronto, Ontario M2J 4G8
201 Consumers Rd., Ste. 205
Toronto, Ontario M2J 4G8





























