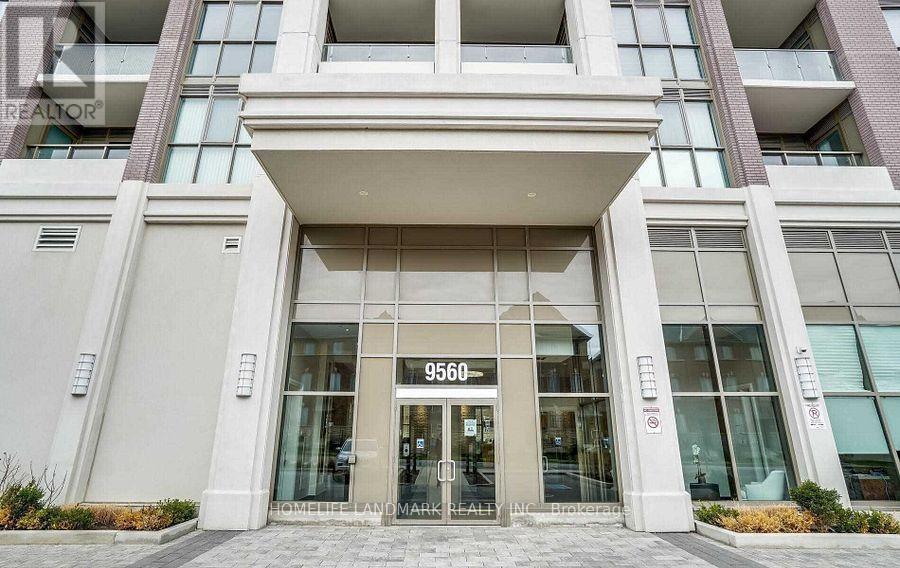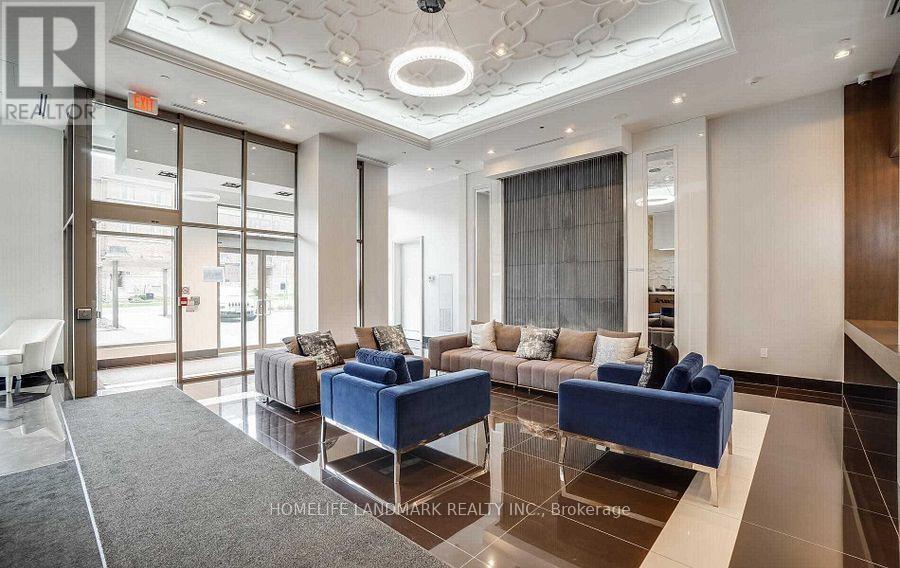Ph09 - 9560 Markham Road Markham, Ontario L6E 0N6
2 Bedroom
2 Bathroom
699.9943 - 798.9932 sqft
Central Air Conditioning
Forced Air
$2,900 Monthly
The Mark Condos"" Spacious 2 Bedroom + Den Unit In The Heart Of Markham. Modern Open Concept Living Combined W/ Dinning. Walkout To Balcony From Living Room And Bedroom. Unobstructed View. 9Ft Ceilings, Laminate Flooring And Ceramic Flooring In Baths. 24Hr Concierge. Right Across From Go Station, Shopping And Much More! **** EXTRAS **** Fridge, Stove, Dishwasher, Washer/Dryer (id:58043)
Property Details
| MLS® Number | N11824179 |
| Property Type | Single Family |
| Neigbourhood | Wismer Commons |
| Community Name | Wismer |
| AmenitiesNearBy | Park, Schools |
| CommunityFeatures | Pet Restrictions, School Bus |
| Features | Balcony |
| ParkingSpaceTotal | 1 |
| ViewType | View |
Building
| BathroomTotal | 2 |
| BedroomsAboveGround | 2 |
| BedroomsTotal | 2 |
| Amenities | Security/concierge, Exercise Centre, Recreation Centre, Visitor Parking, Storage - Locker |
| CoolingType | Central Air Conditioning |
| ExteriorFinish | Concrete |
| FlooringType | Laminate |
| HeatingFuel | Natural Gas |
| HeatingType | Forced Air |
| SizeInterior | 699.9943 - 798.9932 Sqft |
| Type | Apartment |
Parking
| Underground |
Land
| Acreage | No |
| LandAmenities | Park, Schools |
Rooms
| Level | Type | Length | Width | Dimensions |
|---|---|---|---|---|
| Main Level | Kitchen | 3 m | 4 m | 3 m x 4 m |
| Main Level | Living Room | 3 m | 4 m | 3 m x 4 m |
| Main Level | Dining Room | 3 m | 4 m | 3 m x 4 m |
| Main Level | Primary Bedroom | 3.24 m | 3.04 m | 3.24 m x 3.04 m |
| Main Level | Bedroom 2 | 3.04 m | 2.83 m | 3.04 m x 2.83 m |
| Main Level | Den | 2.34 m | 1.76 m | 2.34 m x 1.76 m |
https://www.realtor.ca/real-estate/27703043/ph09-9560-markham-road-markham-wismer-wismer
Interested?
Contact us for more information
Jun Wen
Broker
Homelife Landmark Realty Inc.
7240 Woodbine Ave Unit 103
Markham, Ontario L3R 1A4
7240 Woodbine Ave Unit 103
Markham, Ontario L3R 1A4











