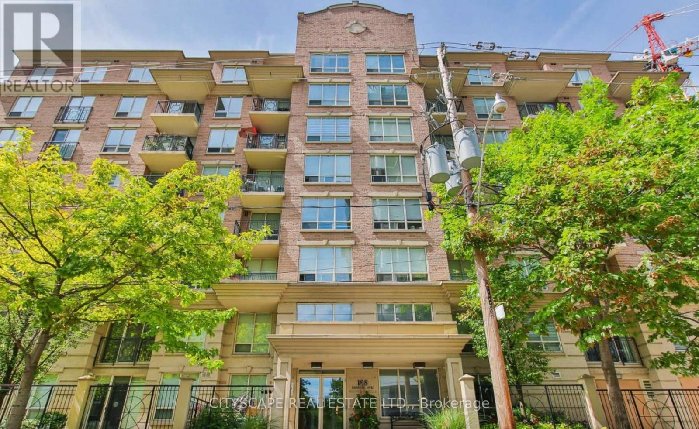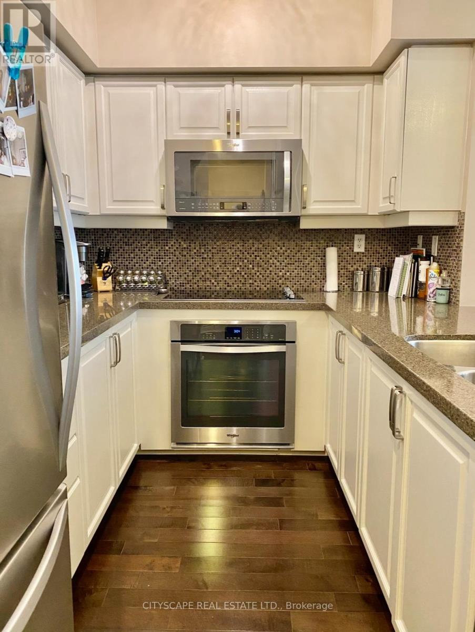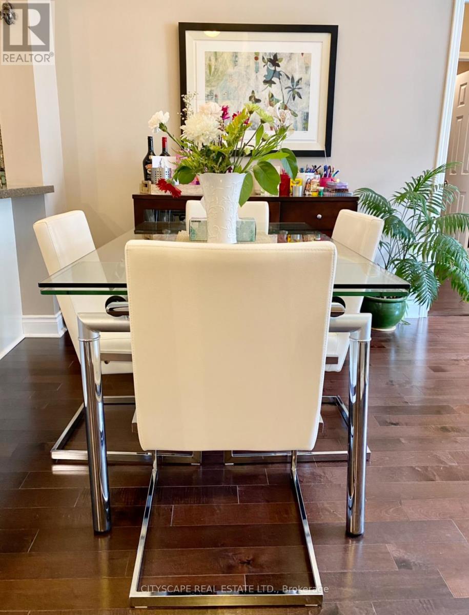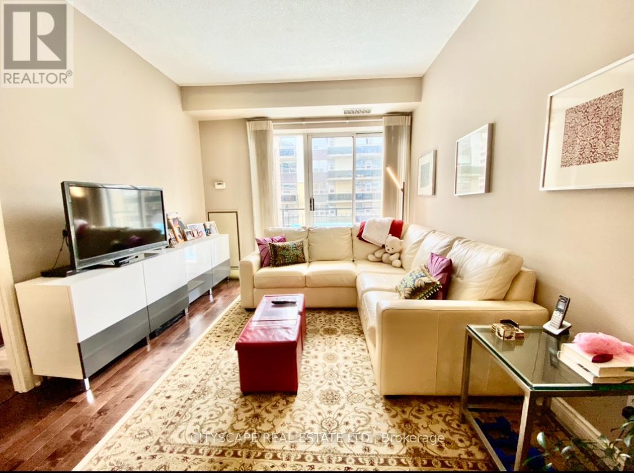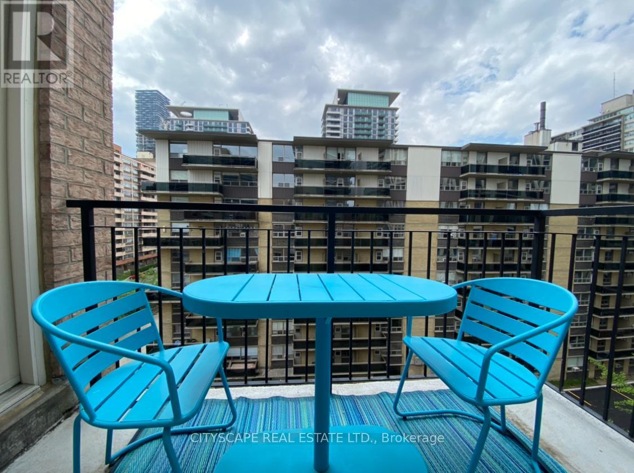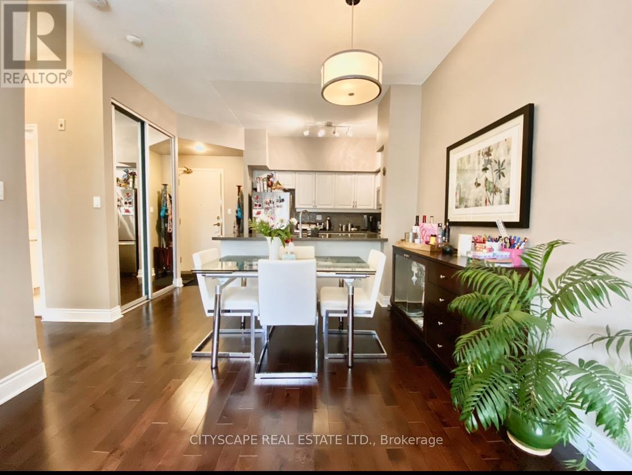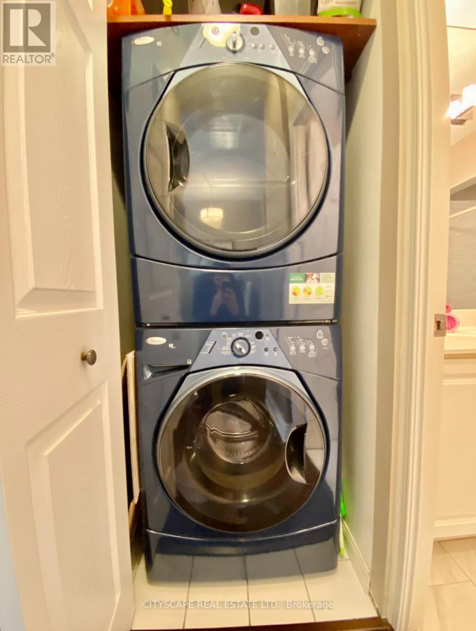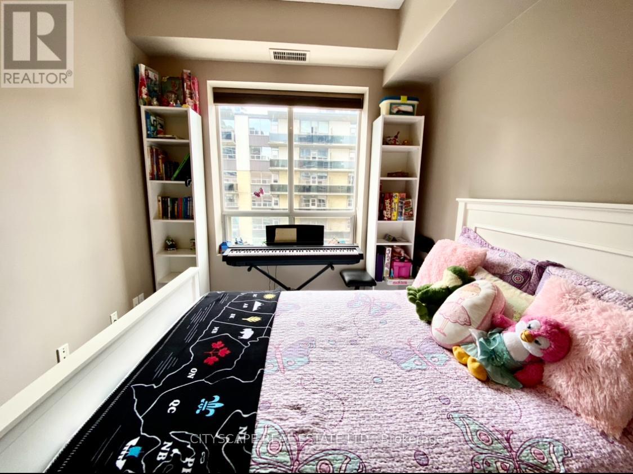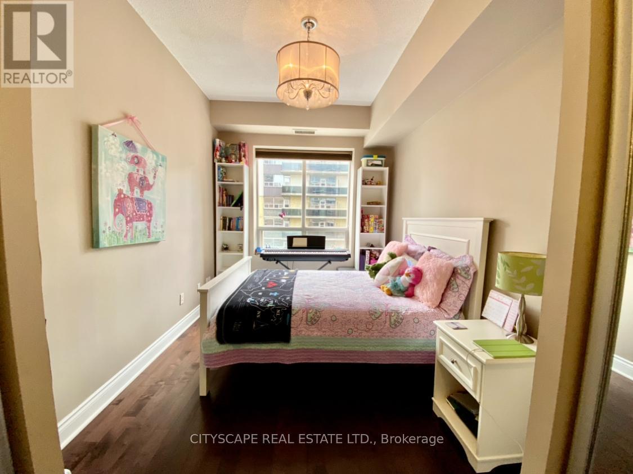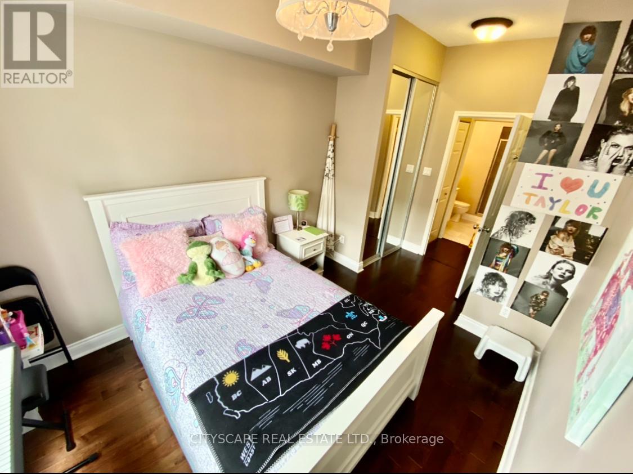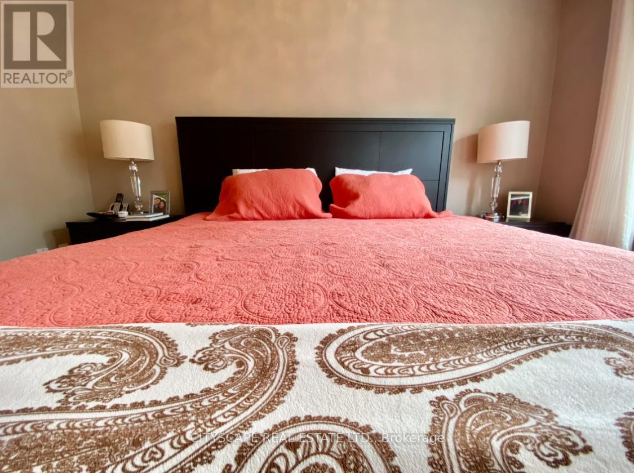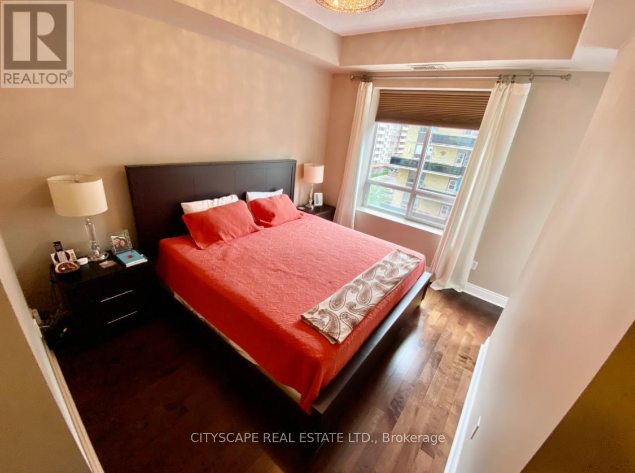Ph1 - 188 Redpath Avenue Toronto, Ontario M4P 3J2
$3,400 Monthly
Beautiful 2 Bed 2 Bath Penthouse Unit In An 8-Storey Boutique Building In Mid-Town. Never Wait For The Elevator Again! This Spacious Split Bedroom Layout Features A Gourmet Kitchen With Quartz Counter Tops. Both Bdrms Are Spacious With The Master Bedroom Features a large Ensuite & a Walk In Closet. Enjoy Sipping Your Morning Coffee On A Quiet West Facing Balcony. Building Is Located In A Good Schooling Area, Near Ttc & Shops. 1 Parking Spot & Locker Included. For Measurements and Layout See 3D Virtual Tour! (id:58043)
Property Details
| MLS® Number | C12211206 |
| Property Type | Single Family |
| Community Name | Mount Pleasant West |
| Community Features | Pets Not Allowed |
| Features | Balcony |
| Parking Space Total | 1 |
Building
| Bathroom Total | 2 |
| Bedrooms Above Ground | 2 |
| Bedrooms Total | 2 |
| Age | 11 To 15 Years |
| Amenities | Storage - Locker |
| Cooling Type | Central Air Conditioning |
| Exterior Finish | Brick, Concrete |
| Heating Fuel | Natural Gas |
| Heating Type | Forced Air |
| Size Interior | 800 - 899 Ft2 |
| Type | Apartment |
Parking
| Underground | |
| Garage |
Land
| Acreage | No |
Rooms
| Level | Type | Length | Width | Dimensions |
|---|---|---|---|---|
| Flat | Living Room | Measurements not available | ||
| Flat | Dining Room | Measurements not available | ||
| Flat | Kitchen | Measurements not available | ||
| Flat | Primary Bedroom | Measurements not available | ||
| Flat | Bedroom 2 | Measurements not available |
Contact Us
Contact us for more information
Naveed Akbar
Salesperson
(416) 479-4488
(416) 408-0777


