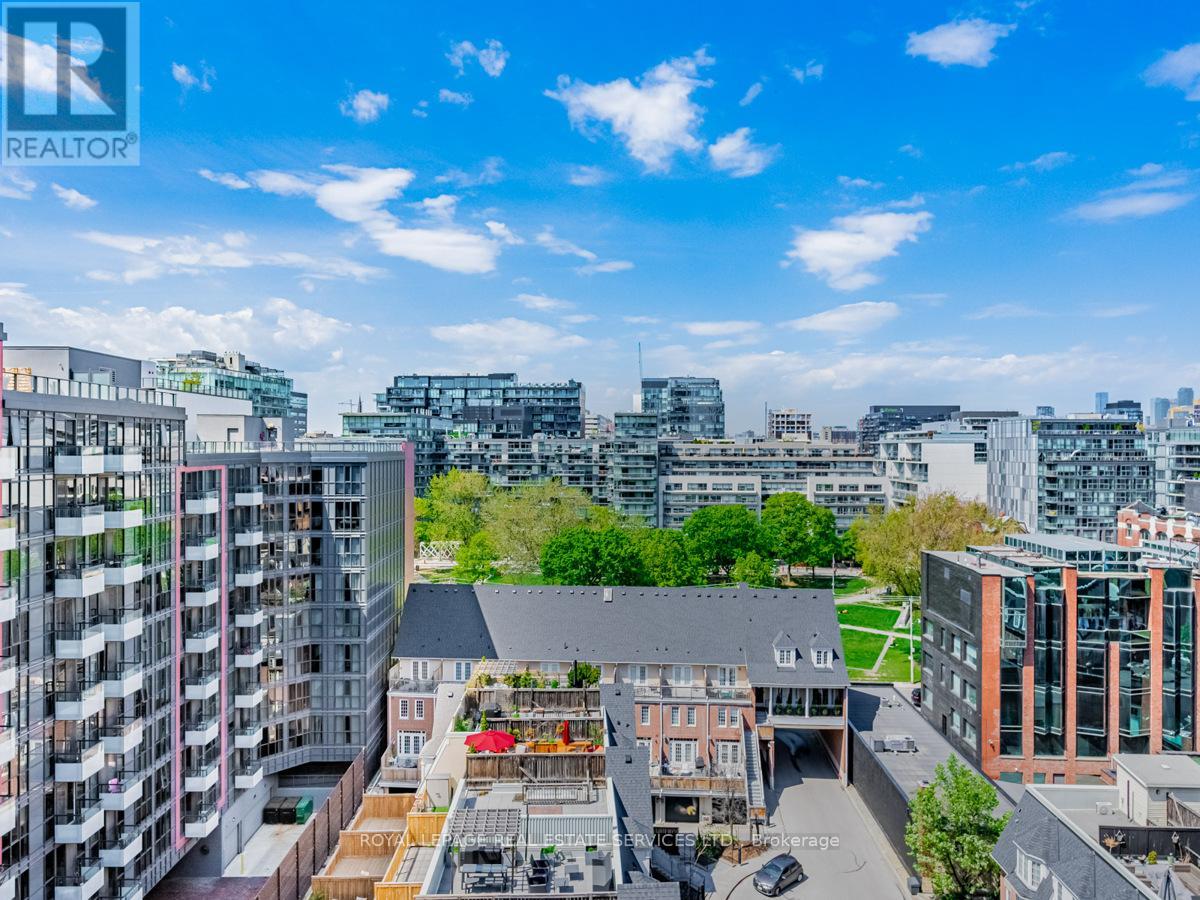Ph10 - 550 Front Street W Toronto, Ontario M5V 3N5
$4,850 Monthly
Huge renovated multi level penthouse complete with a stunning 600 square foot private terrace. PH10 is perfect for entertaining and well suited for comfortable family living. Enter to the open concept main floor with a thoughtfully renovated eat-in kitchen with a rare walk-in pantry. The marble breakfast bar gives way to a bright living and dining space with 9 foot ceilings and two large south facing picture windows. Don't miss the coveted main floor powder room as you head upstairs! On the second floor there are 2 bedrooms and a family sized bathroom. The king sized primary suite has plenty of storage with a wall of closets and a walk-in. Just as you thought things couldn't get any better, end your visit with the private rooftop terrace. This sanctuary in the city is beautifully furnished with a sectional couch, dining table for 6 under a lit pergola, 2 lounge chairs and umbrella. There is a gas BBQ hook up, a wet bar and a TV bracket ready for you to enjoy. Some of our favourite things about Portland Park Village include the fully equipped gym on the main floor, being across from a park that is beloved by pets and kids alike, the doggy daycare, vet, doctor's office and a nail salon on site. A true walker's, rider's and biker's paradise! Live beside The Well and some of the city's best shops and restaurants. While errands do not require a car, you do have a parking spot included and quick access to the Gardiner Expressway. With 1,200sf of interior living and an additional 600sf outside, get the space of a house with the conveniences of a condo, all in a boutique building located in the heart of downtown! (id:58043)
Property Details
| MLS® Number | C11906649 |
| Property Type | Single Family |
| Community Name | Waterfront Communities C1 |
| AmenitiesNearBy | Park, Hospital, Public Transit |
| CommunityFeatures | Pet Restrictions, Community Centre |
| Features | In Suite Laundry |
| ParkingSpaceTotal | 1 |
| ViewType | City View |
| WaterFrontType | Waterfront |
Building
| BathroomTotal | 2 |
| BedroomsAboveGround | 2 |
| BedroomsTotal | 2 |
| Amenities | Exercise Centre, Visitor Parking |
| Appliances | Garage Door Opener Remote(s), Intercom, Window Coverings |
| ArchitecturalStyle | Multi-level |
| CoolingType | Central Air Conditioning |
| ExteriorFinish | Concrete, Stucco |
| FireProtection | Security Guard, Security System |
| FlooringType | Carpeted |
| HalfBathTotal | 1 |
| HeatingFuel | Natural Gas |
| HeatingType | Forced Air |
| SizeInterior | 999.992 - 1198.9898 Sqft |
| Type | Apartment |
Parking
| Underground |
Land
| Acreage | No |
| LandAmenities | Park, Hospital, Public Transit |
Rooms
| Level | Type | Length | Width | Dimensions |
|---|---|---|---|---|
| Second Level | Bedroom 2 | 3.83 m | 2.59 m | 3.83 m x 2.59 m |
| Second Level | Foyer | 2.2 m | 1.54 m | 2.2 m x 1.54 m |
| Third Level | Other | 8.38 m | 5.79 m | 8.38 m x 5.79 m |
| Main Level | Living Room | 7.23 m | 5.86 m | 7.23 m x 5.86 m |
| Main Level | Dining Room | 7.23 m | 5.86 m | 7.23 m x 5.86 m |
| Main Level | Kitchen | 7.23 m | 5.86 m | 7.23 m x 5.86 m |
| Main Level | Primary Bedroom | 5.48 m | 3.14 m | 5.48 m x 3.14 m |
Interested?
Contact us for more information
Jennifer Anne Bosworth
Salesperson
55 St.clair Avenue West #255
Toronto, Ontario M4V 2Y7
Kristin Graholm
Salesperson
55 St.clair Avenue West #255
Toronto, Ontario M4V 2Y7


























