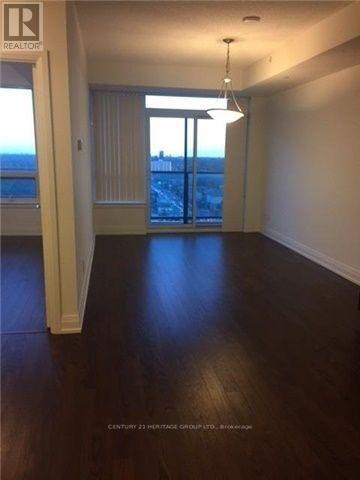Ph107 - 7165 Yonge Street Markham, Ontario L3T 0C9
$2,500 Monthly
Bright & Sunny S View At World On Yonge Luxury Condo, Spacious 1 Bdrms + Den, + Balcony, 9FtCeilings, Laminate Floor Throughout, Modern Open Concept Kitchen W/Granite Counter, Building Amenities Include 24Hrs Concierge, Party Room, Gym, Sauna, Visitor Parking, Direct Access To Indoor Shopping Mall, Supermarket, Cafes, Food Count, Banks, Steps To Viva & TTC, Close To Highway 7, 407, 401,404 **** EXTRAS **** Credit Check, Employment Letter, Lease Agreement, References Required, Rental Application Required (id:58043)
Property Details
| MLS® Number | N11904993 |
| Property Type | Single Family |
| Community Name | Thornhill |
| AmenitiesNearBy | Park, Public Transit, Schools |
| CommunityFeatures | Pet Restrictions |
| Features | Balcony |
| ParkingSpaceTotal | 1 |
| PoolType | Indoor Pool |
| ViewType | View |
Building
| BathroomTotal | 1 |
| BedroomsAboveGround | 1 |
| BedroomsTotal | 1 |
| Amenities | Security/concierge, Exercise Centre, Party Room, Storage - Locker |
| Appliances | Dishwasher, Dryer, Microwave, Refrigerator, Stove, Washer, Window Coverings |
| CoolingType | Central Air Conditioning |
| ExteriorFinish | Concrete |
| FireProtection | Alarm System, Smoke Detectors |
| FlooringType | Laminate, Ceramic |
| FoundationType | Concrete |
| HeatingFuel | Electric |
| HeatingType | Forced Air |
| SizeInterior | 599.9954 - 698.9943 Sqft |
| Type | Apartment |
Parking
| Underground |
Land
| Acreage | No |
| LandAmenities | Park, Public Transit, Schools |
Rooms
| Level | Type | Length | Width | Dimensions |
|---|---|---|---|---|
| Main Level | Living Room | 6.9 m | 3 m | 6.9 m x 3 m |
| Main Level | Dining Room | 6.9 m | 3 m | 6.9 m x 3 m |
| Main Level | Kitchen | 2.9 m | 3.1 m | 2.9 m x 3.1 m |
| Main Level | Primary Bedroom | 3.98 m | 2.86 m | 3.98 m x 2.86 m |
| Main Level | Den | 2.56 m | 2.4 m | 2.56 m x 2.4 m |
https://www.realtor.ca/real-estate/27762246/ph107-7165-yonge-street-markham-thornhill-thornhill
Interested?
Contact us for more information
Fay Hoodfar
Salesperson
7330 Yonge Street #116
Thornhill, Ontario L4J 7Y7













